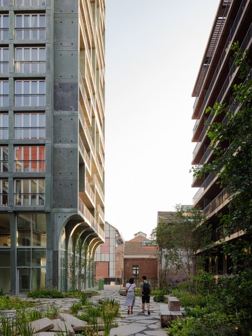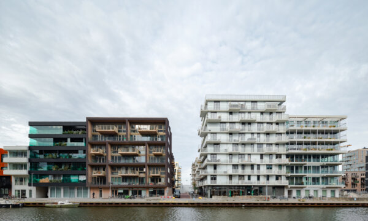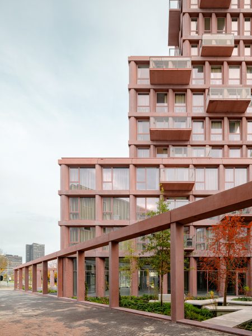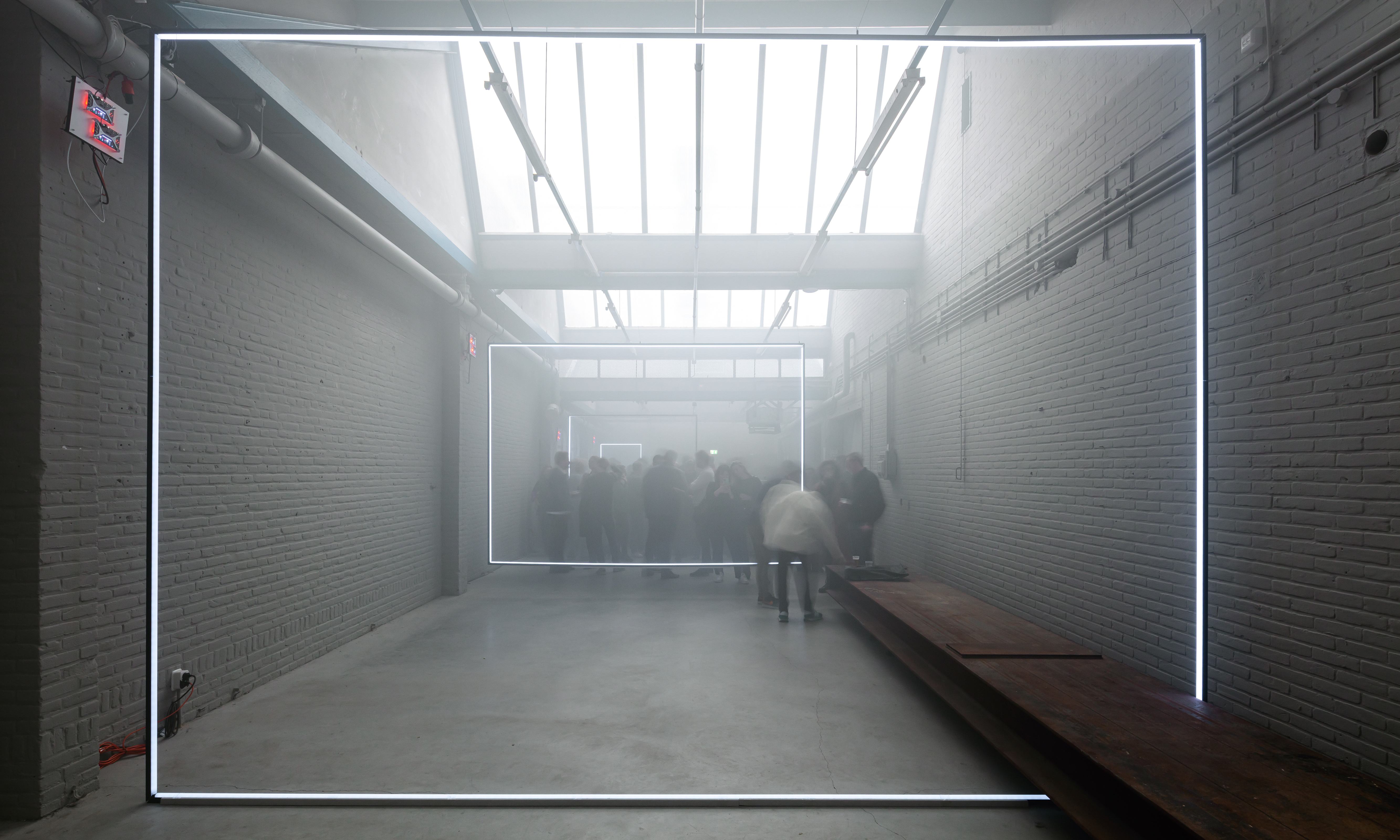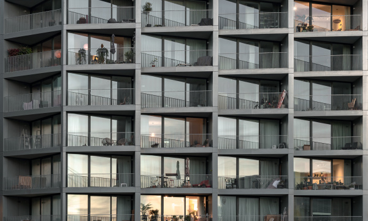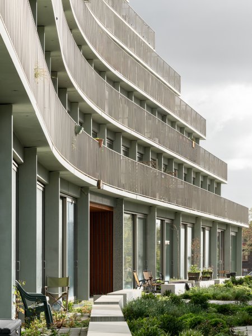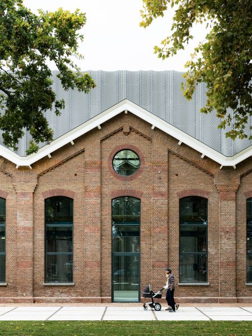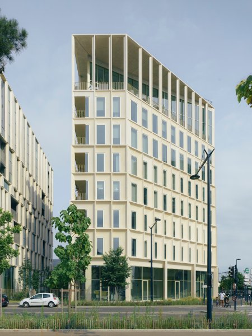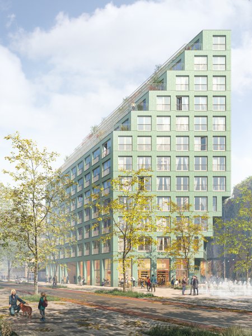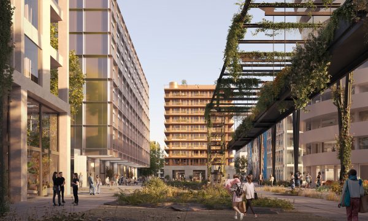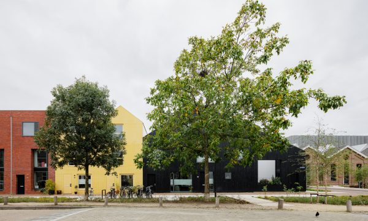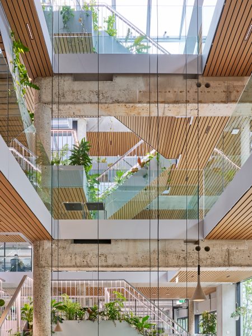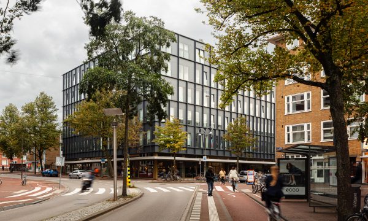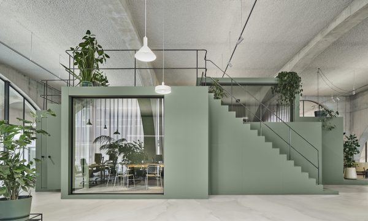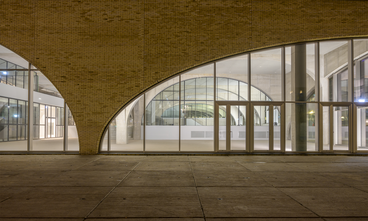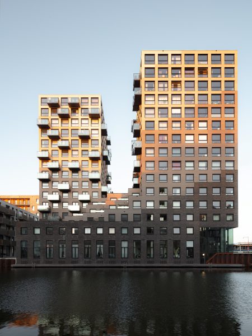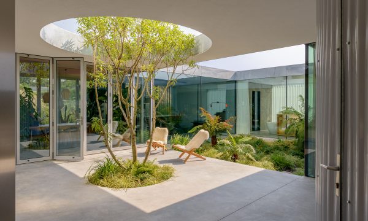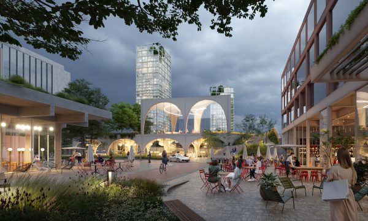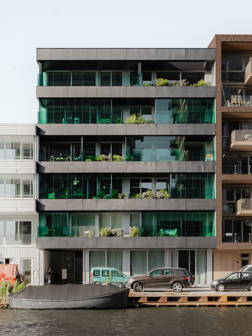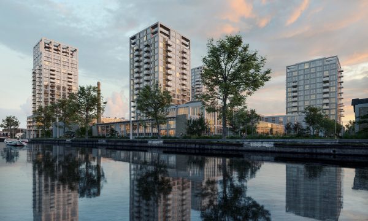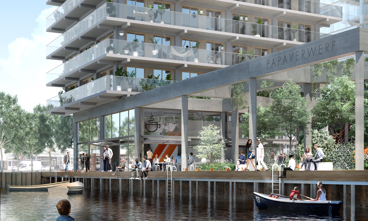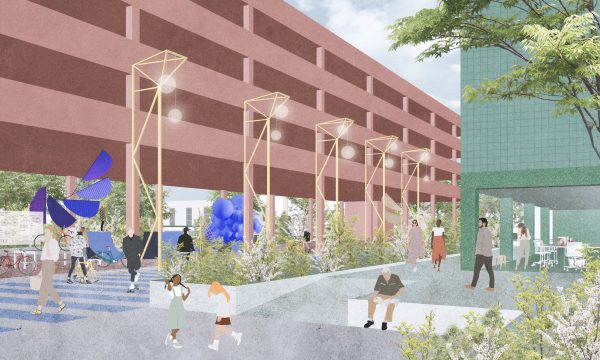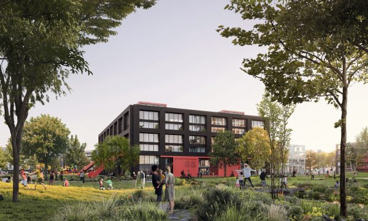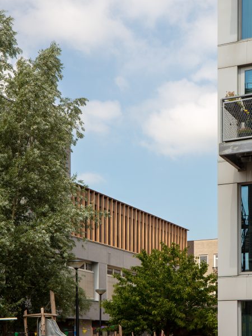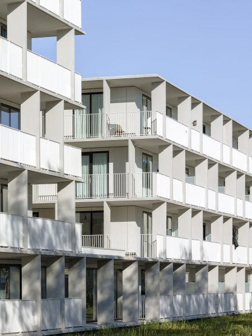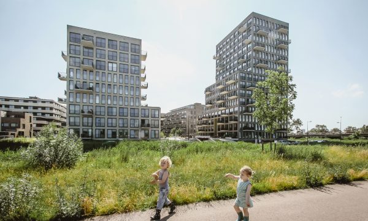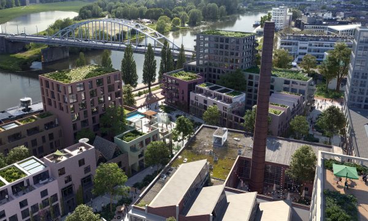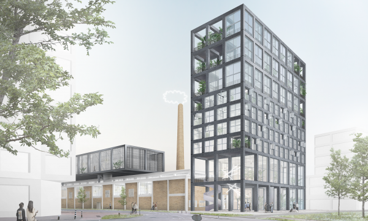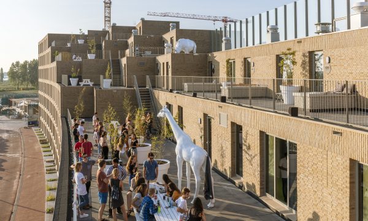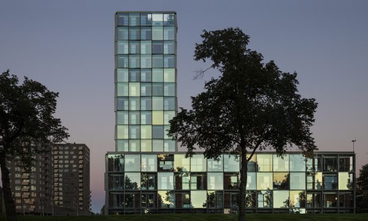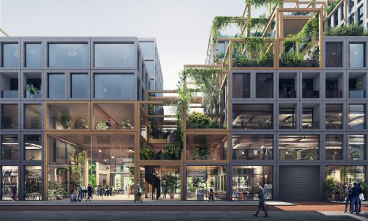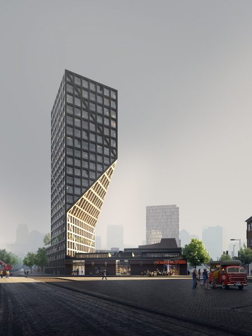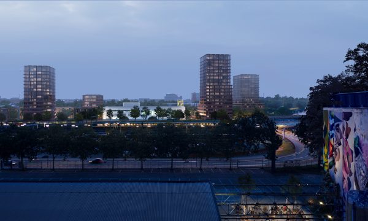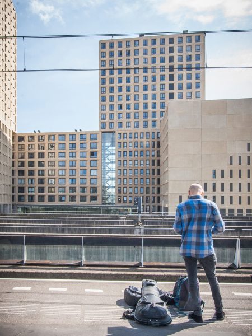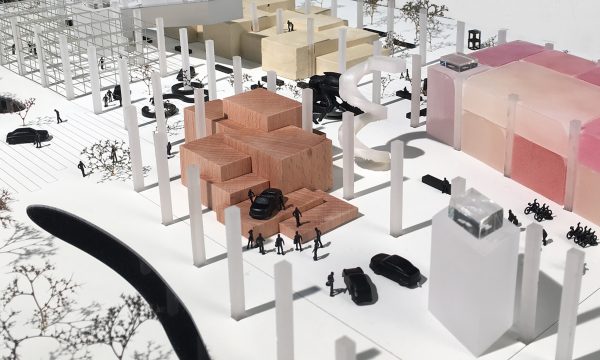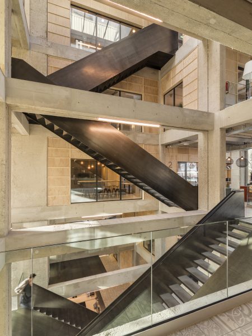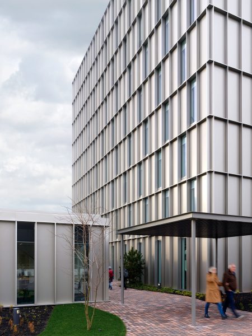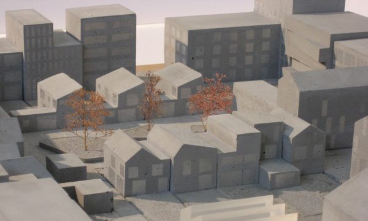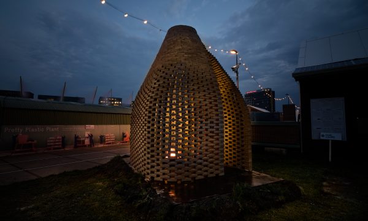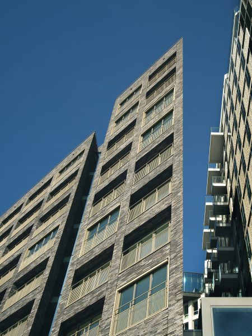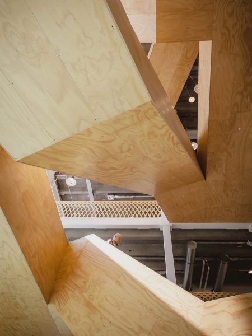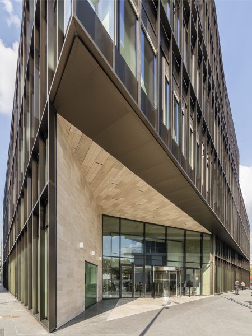Projects
Our work ranges from private houses and residential complexes to commercial buildings and urban masterplans. What connects them is an awareness of context, commitment to craftsmanship and a touch of surprise. Whether it’s about designing a chair or regenerating a district, we take an inquisitive approach to rethink convention.
The island brings together its industrial heritage with an urban density new to Amsterdam, quality public places to reside and the growth of a community.
A pioneering, new urban district built on sustainability and collaboration, is now coming to life.
A sequence of indoor and outdoor ‘urban rooms’ is home to the new collective culture in this residential tower in Almere.
Initiated as the new workspace of Studioninedots and eight other creative firms, Karper K. is now a place for exchange and experimentation, on one of Amsterdam’s final urban fringes.
Designed as a tilted warehouse, C14 not only reflects the area’s industrial history, but symbolises Cityplot Buiksloterham, where all buildings, public space and landscape work together as one sustainable system.
Quality social housing in ‘Manhattan at the river IJ’: De Jakoba brings new energy to the Amsterdam Overhoeks development.
Rawness and elegance forge a sense of wonder in the former workshop building, the centrepiece of Utrecht’s new Wisselspoor neighbourhood.
At a time when work is increasingly detached from time and location, the added value of the building lies in new spaces for interaction.
124 social housing units and a bustling ground floor are brought together in an intricate building envelope. The ensuing, rock-like sculpture forms the centerpiece of Hyde Park Hoofddorp.
Innovation and inspiration meet in At The Park, a new, nature-inclusive urban district on the site of the current Kessler Park in Rijswijk.
A new mixed-use development opens up this disused rail yard in Utrecht to diverse public and collective functions.
Lieven de Key’s new Amsterdam headquarters prepares the housing corporation for the future with a transparent, social and flexible workplace.
By adapting a 1964 office complex into studio housing and creative workspaces, DC Van Hall breathes new life to the Amsterdam neighbourhood.
Wet Beast is an office environment where the added pavilions stimulate creativity and a sense of community.
A lively destination and a pioneering project that excites Nieuw West; the huge, sculptural WeSpace integrates architecture, programme and people.
Along the IJ river lies a new landmark for Amsterdam Buiksloterham, crafted with over 152 tonnes of construction waste.
For the transformation of Pompenburg, we interweave the (new-)built environment with the built and social fabric of Rotterdam.
YCON’s vertical landscape forms a new, green eye-catcher from the surrounding streets and canals, and creates an environment suited to future-proof living in the city.
This ambitious masterplan envisions a circular mixed-use district, as a living lab, that breathes new life into the historic Campina site in Eindhoven.
An industrial area is transforming into a vibrantly mixed new district, where the character of raw and productive industry remains alive.
A former bakery factory site in Breda transforms into a constellation of buildings and public spaces.
Starting from the history of the Nibb-it factory site in Breda, we shaped a future-proof inner-city transformation with a powerful and green identity.
A sheltered urban landscape, an oasis of calm in the midst of Utrecht’s hectic public transport hub.
This school scores high on flexibility and sustainability – its social core features spectacular voids that flood the interior with daylight.
With its thoughtful design, Blok N adds high quality social housing to the heritage-listed Jeruzalem neighbourhood.
The neighbourhood enjoys better waterfront views now we’ve slimmed down the silhouette and switched the landmark buildings around.
The historic factory site in Arnhem will be transformed into a Living Lab designed to celebrate meaningful interaction.
As the Cobercokwartier’s social and cultural hub, the old milk factory celebrates the site’s rich industrial heritage with a view to Arnhem’s creative future.
We combined and relocated all the outdoor space from 364 balconies to the rooftop to create one sunny super-terrace enjoyed collectively by 364 students.
Soundproofing requirements gave rise to an innovative faceted skin that envelops the entire apartment building.
Rebel’s bold open framework is an urban showcase for sustainability and diversity, merging living, working and leisure.
With its unmistakable tilted silhouette and graphic framework, Black Swan functions as an urban activator marking Overamstel’s gradual transformation.
With its iconic urban profile, Little Manhattan brings a young new buzz to help activate the Lelylaan Station area.
The Maison de Mobilité in Brussels merges a showcase for mobility innovation with a curated public space.
In this reuse project, we carved out a zigzagging atrium as the social heart of the office that brings staff and visitors together.
Envisioned as a symbol of circularity in Buiksloterham, Yotel’s integrated design considers all scales of the project from the landscape to the finest details.
Compact, intensively mixed-use and small-scale, the Cityplot urban planning strategy views to a future based on adaptability, participation and circularity.
Our mascot, our smallest WeSpace. This handcrafted pavilion kickstarted conversations around a cosy campfire.
A narrow passage that slices the front facade of these two Oosterdokseiland apartments blocks gives this project its identity.
Our first WeSpace features a lively vertical lobby with a sculptural staircase that brings people together both literally and figuratively.
For this Parisian office, a façade system of angled blades was invented to block sunlight while retaining the spectacular views for the staff.
