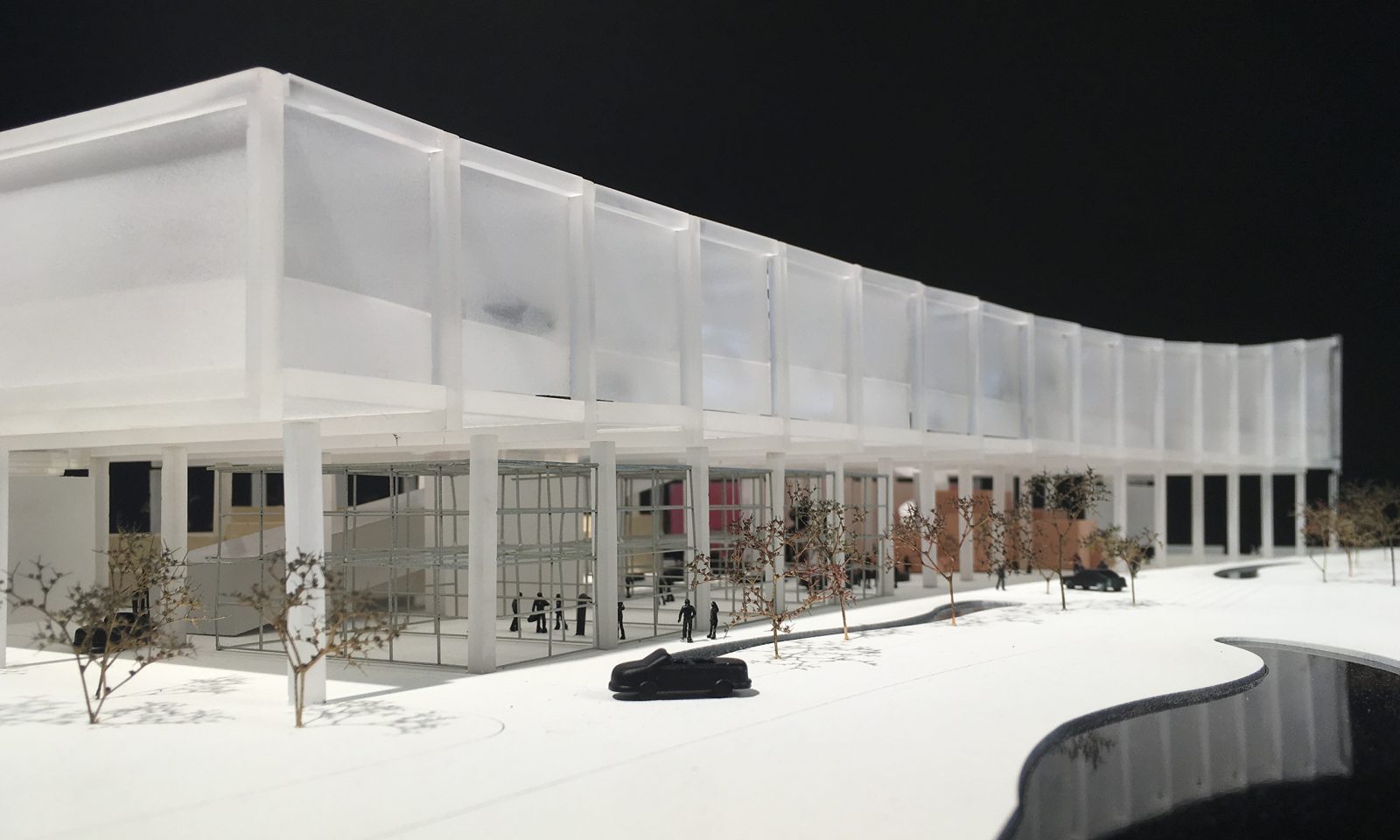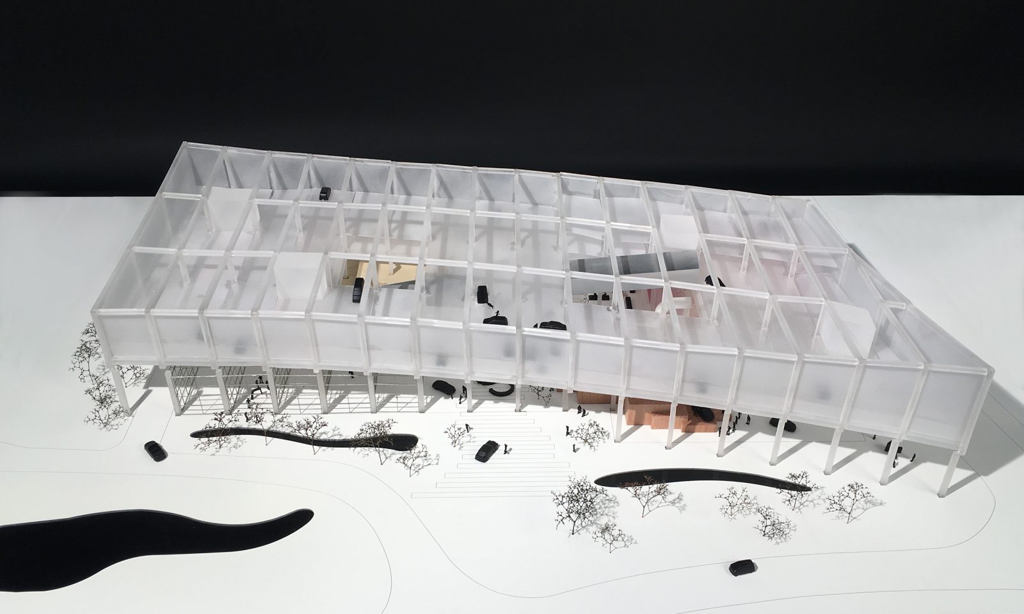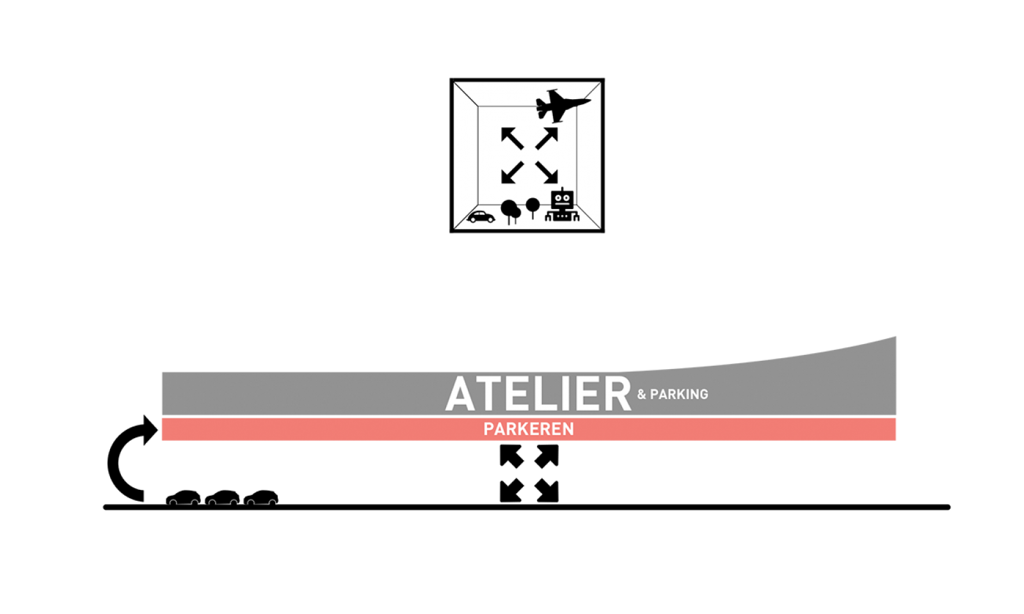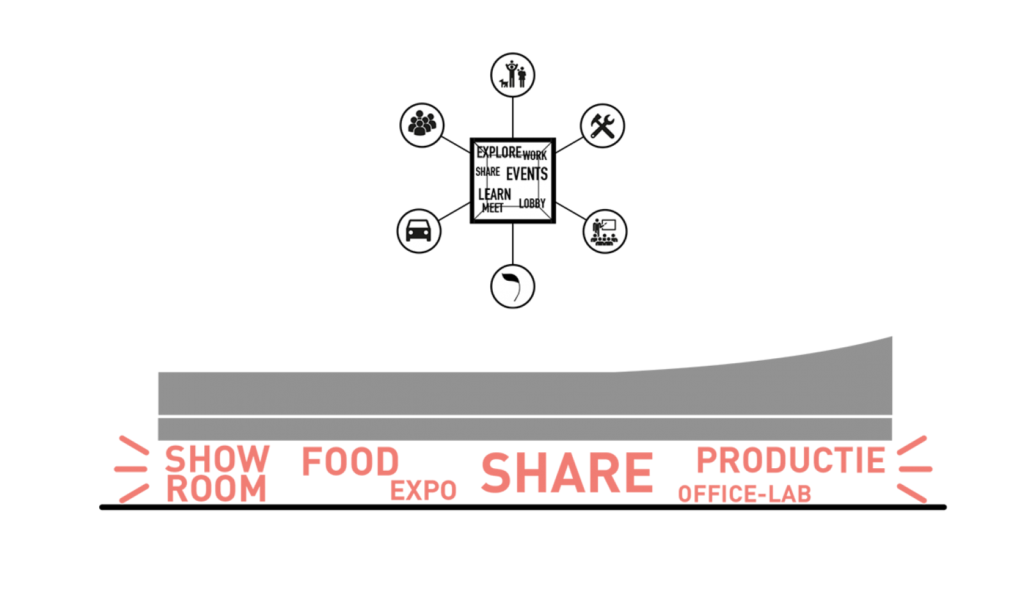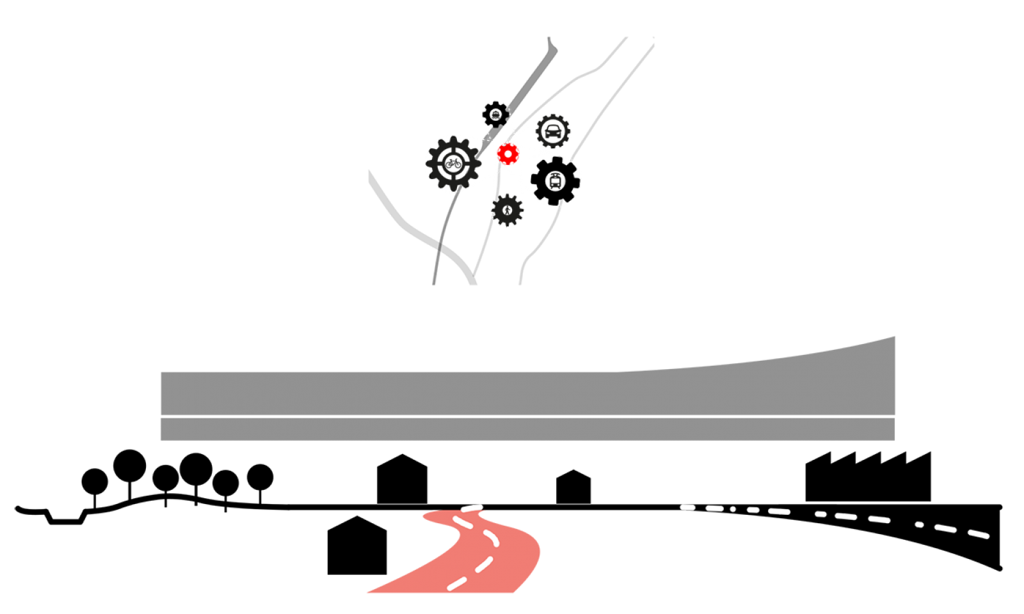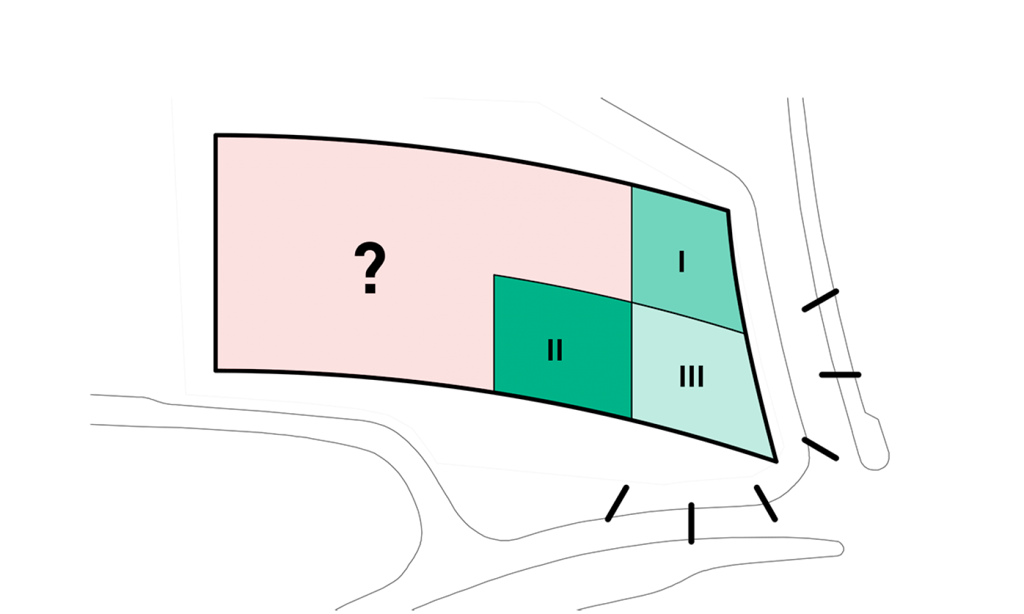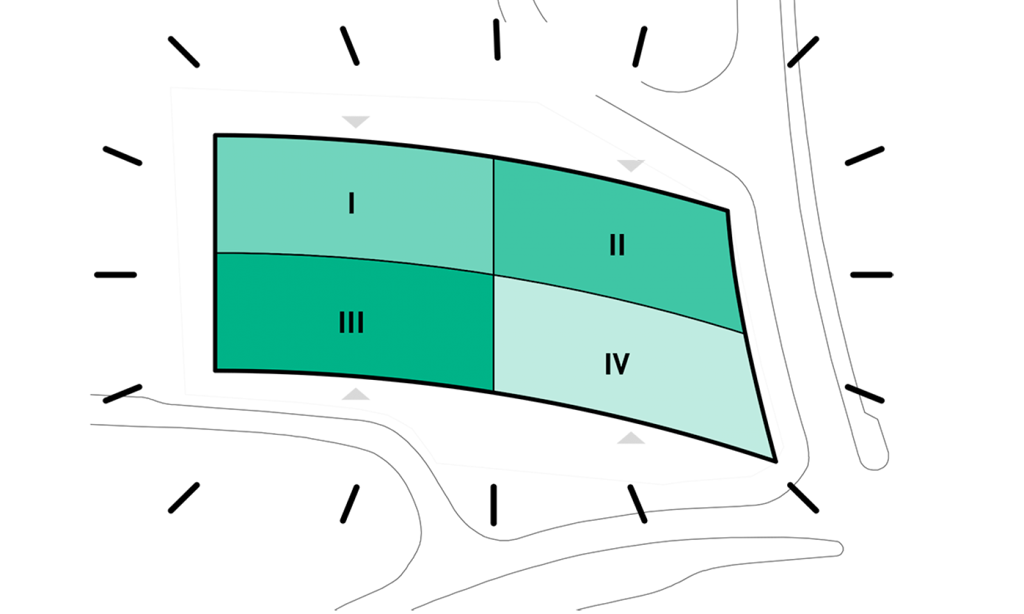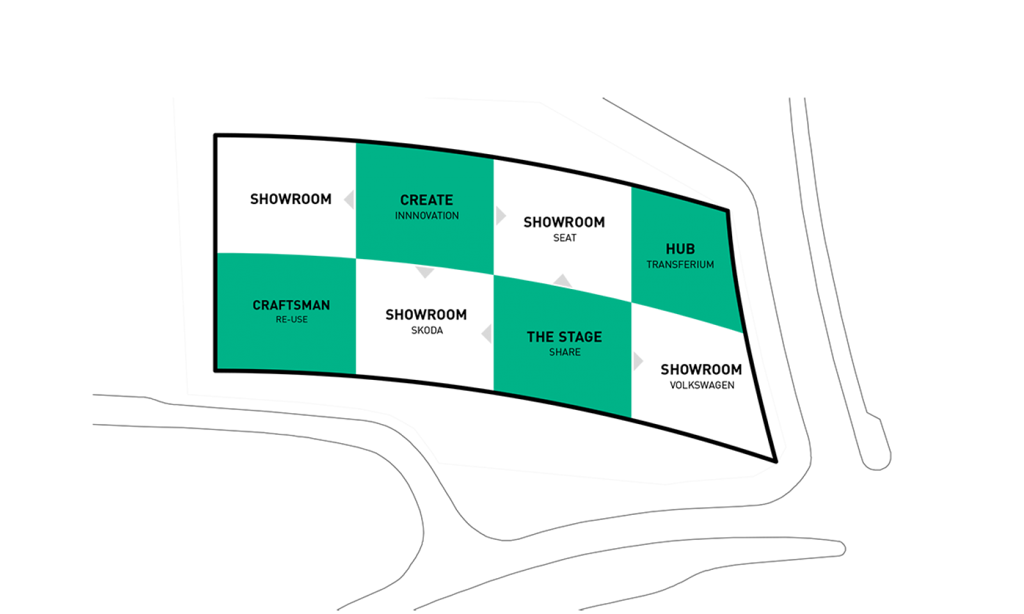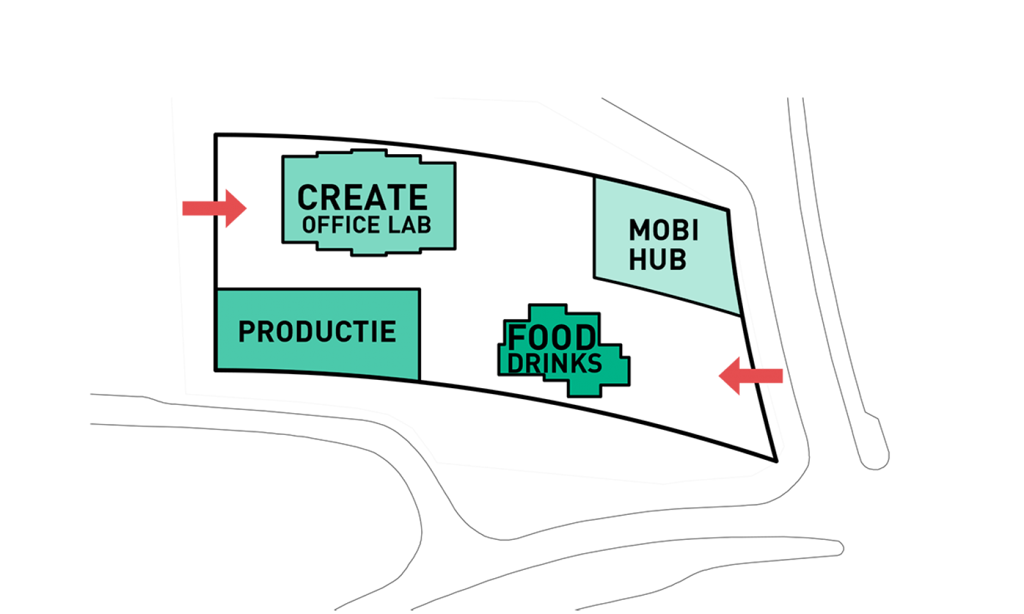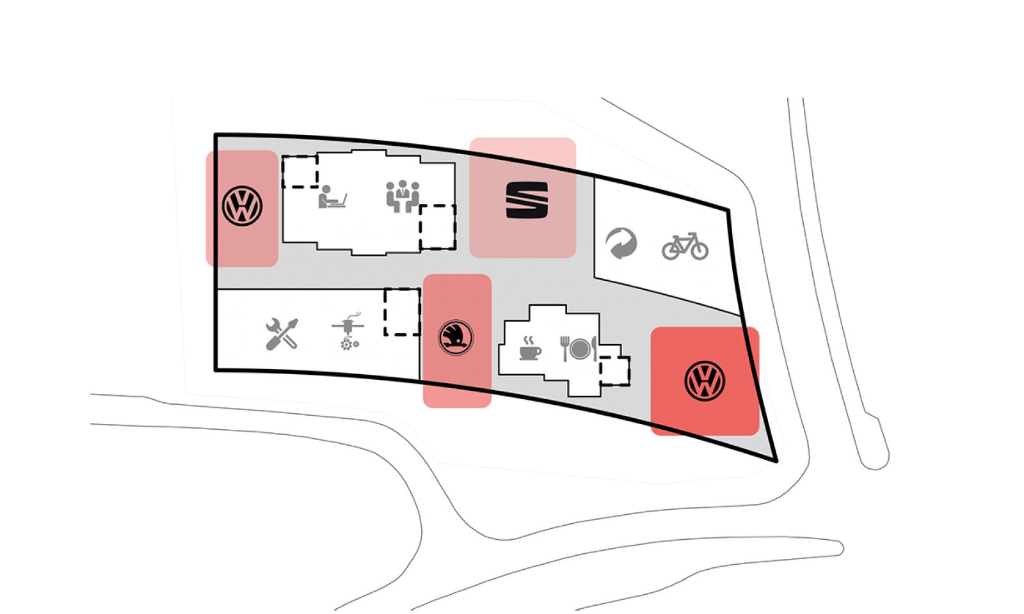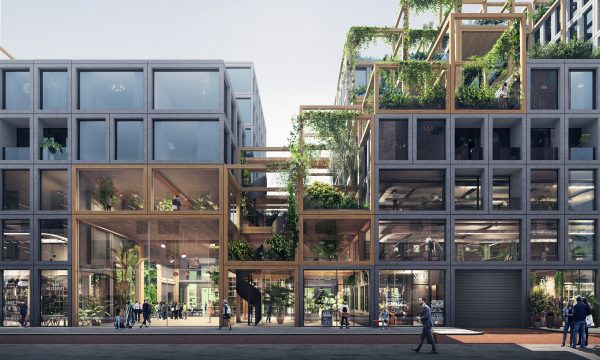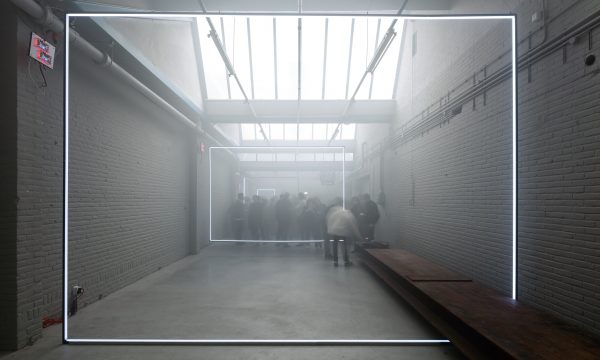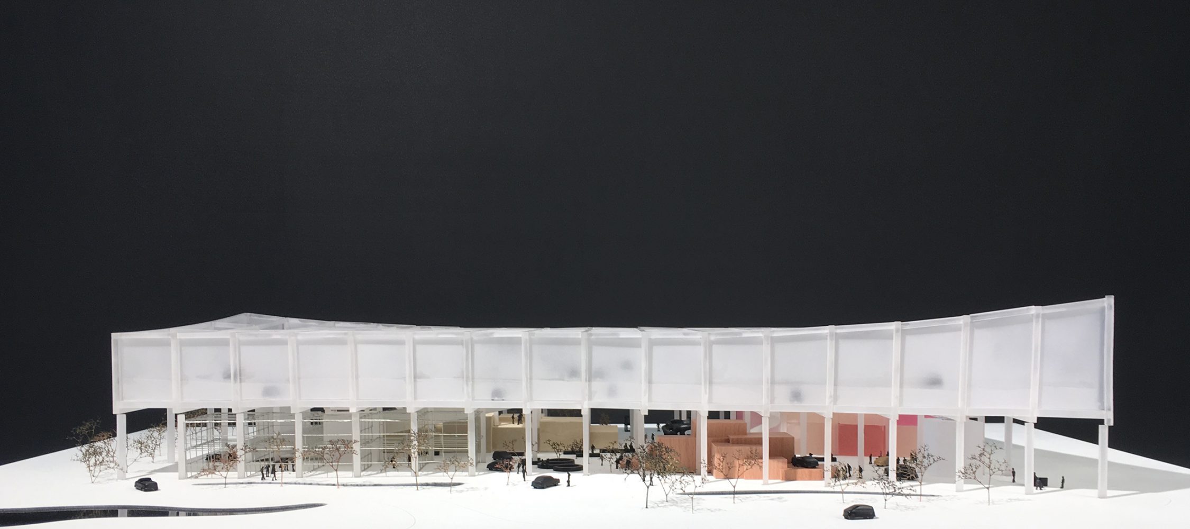

Mobilis
What does the car showroom of the future look like? For the design of the Maison de Mobilité in Brussels, we reinvented the showroom typology to reflect society’s evolving relationship with cars and mobility.
Cars, like many consumer goods, have now become an online product. The strategy of exhibiting car types and models in oversized showcases located on the urban outskirts seems to be a thing of the past. Instead, we created a lively destination that incorporates inspiring exhibitions, innovation labs, education and hospitality venues and workspace, and closely connects to societal themes and urban needs.
Mobilis transforms the showroom into a hub, a platform that showcases and facilitates new modes of urban transport – sustainable and smart, both individual and shared.
Its trademark is an open ground floor that literally draws the surrounding public space into the building. Here visitors are invited to gradually discover how transport moves into the future, meandering through public squares and pavilions that support the themes of the experience. The generous volume and grid structure enable flexibility for the building to adapt to changing (future) functions.
Developing from a showroom into the Maison de Mobilité, Mobilis gains a new relevance for users and locals, for the Canal zone and for the city.
Mobilis was shortlisted as a finalist for an international architecture competition in Brussels, along with MVRDV + VWMA, Muoto + BC Architects, Terwecoren + Verdickt and XDGA (winner).
Project details
Client
D’Ieteren Immo - Brussel Maître ArchitecteType
Mobility Showroom 2.0; 22.000 m2Location
Kanaalzone, Brussels, BEDesign-Completion
2019, competition finalistPartners
OYO Achitects, Tractebel, Osmos, Arter Landscape Achitects, 3EDesign team
Albert Herder, Vincent van der Klei, Metin van Zijl, Arie van der Neut, Jurjen van der Horst, Mai Bogø, Ania Bozek, Ryanne JanssenImage credits
Studio KU+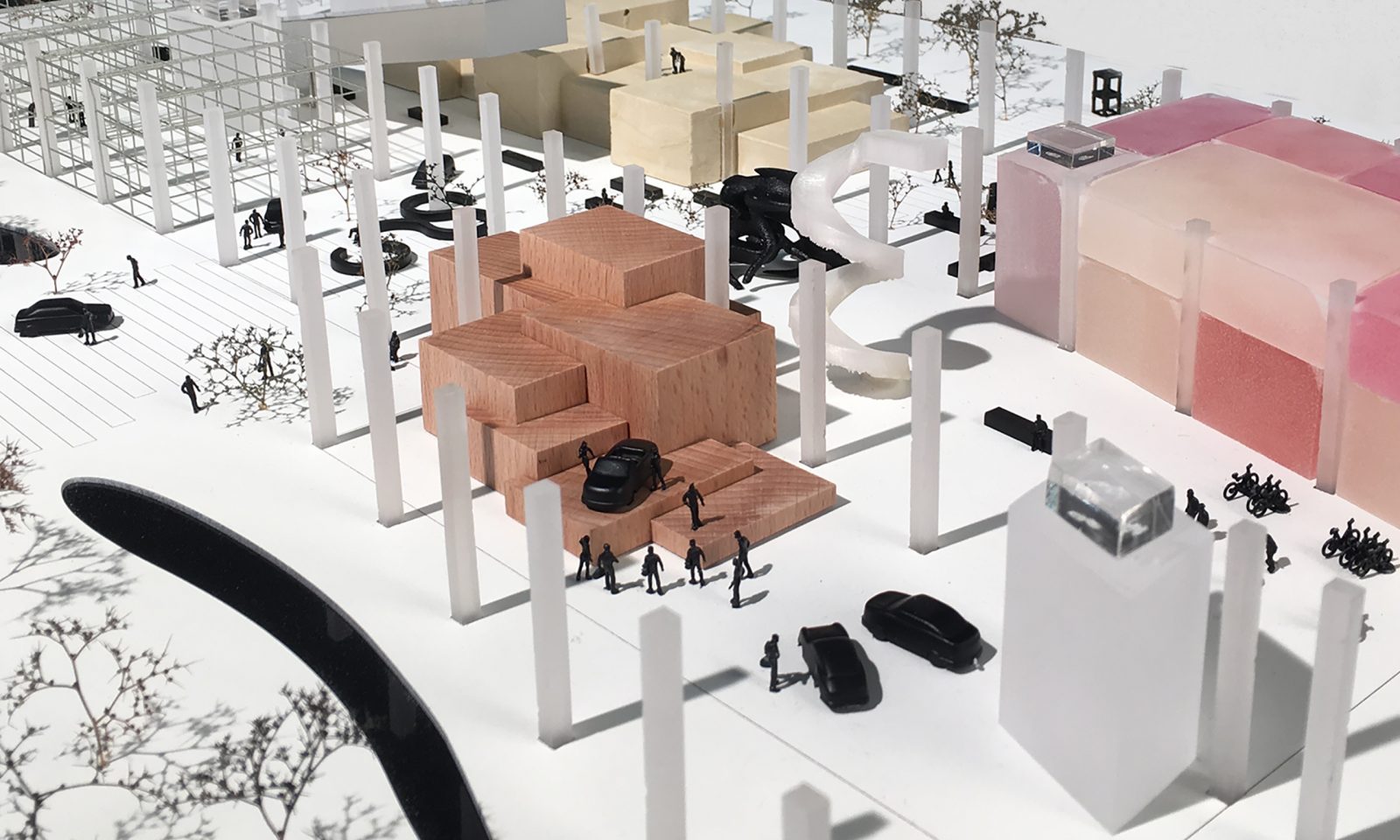
From showroom to hub: a new urban space that shines a new light on mobility and innovation.

Our vision of mobility, and subsequently our relationship with it, has changed dramatically. Climate change, energy issues, digitisation and urbanisation have hugely impacted the way we move to become cleaner, quieter, more active and collective.
Therefore, the process of updating the showroom concept inevitably affects more than just selling new cars. It makes sense, and is perhaps even very necessary, on this strategically-located site to curate experiences around mobility innovation to inspire the wider public to adopt healthier and shared modes of transport.
The elevated decks for parking and workspaces free up the ground floor.
To enable flexibility for the building to adapt to changing (future) functions we created a generous volume with a grid structure. Therefore, parking decks are elevated and free up the ground floor.
Generous space and flexible grid framework host pavilions for meeting, working, learning and playing.
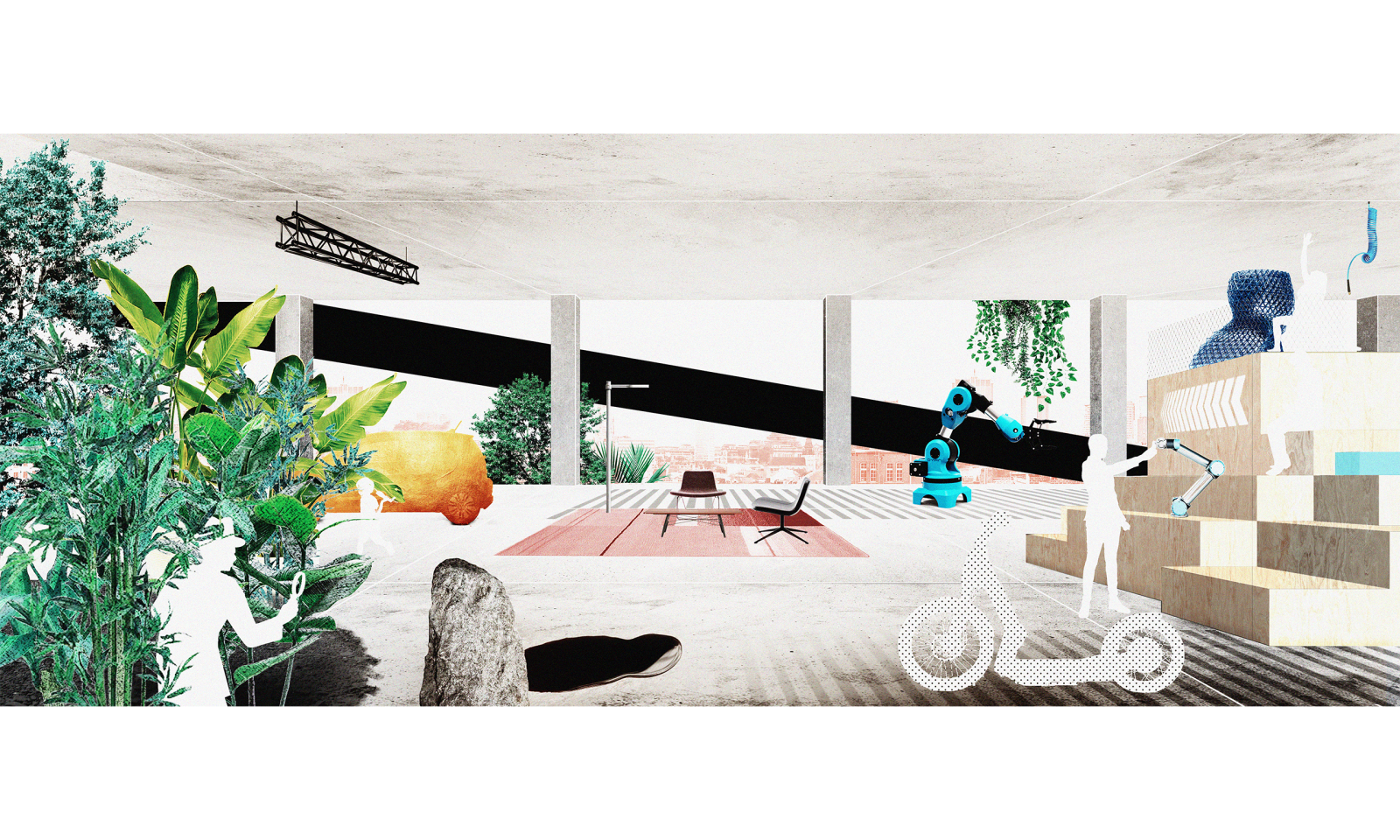
At the heart of Mobilis is an open and inviting ground floor that resembles a covered public square. A grid structure allows spaces to be flexibly programmed, now and in the future. For example, compact showrooms, educational labs, exhibitions, hospitality venues and workspace are currently positioned within the grid but can be adapted according to changing needs.
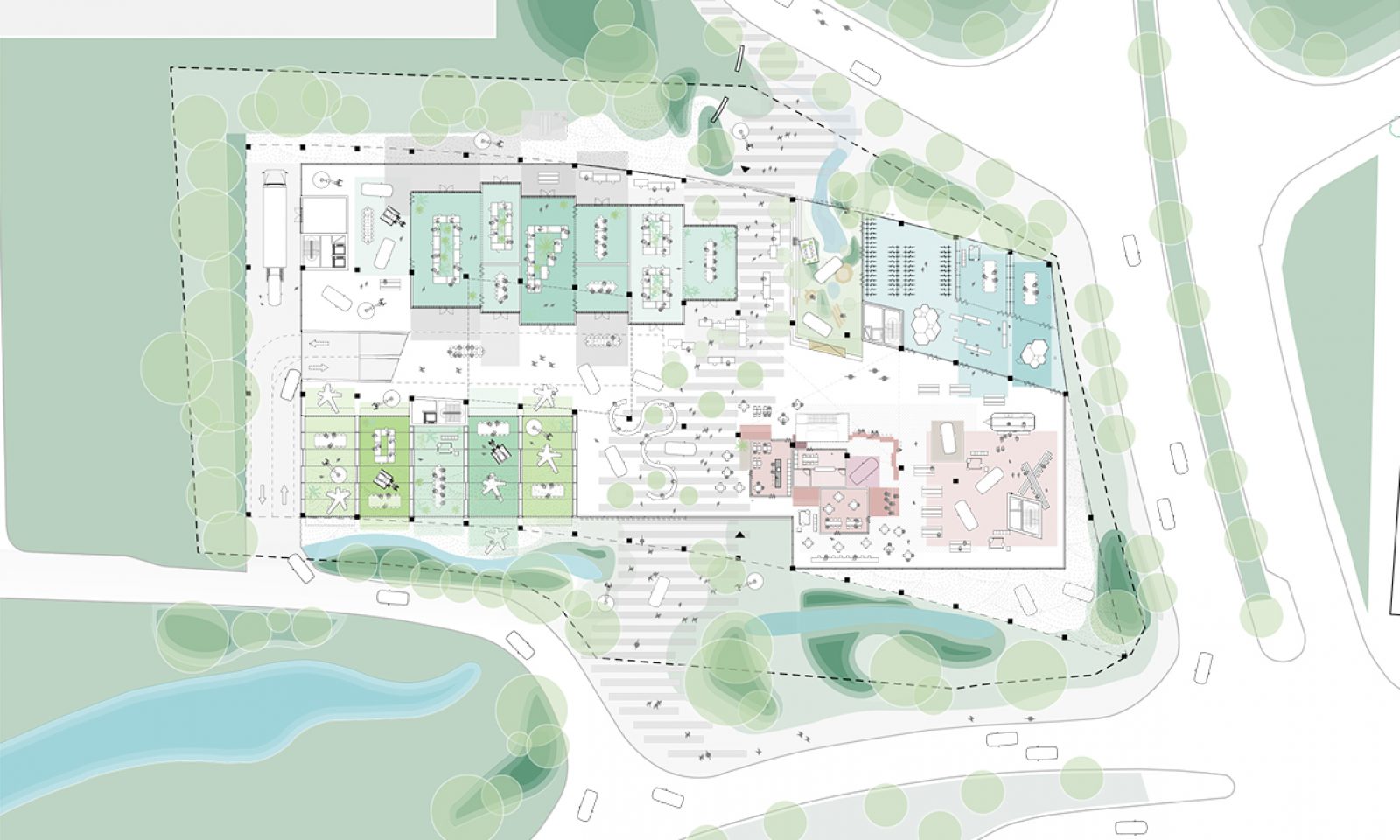
For visitors, employees and suppliers, parking the car gains an extra dimension as they drive up the ramp that cuts through the building. Below this ramp, the internal street crosses the ground floor. In this way the intersecting routes create flexible zones in the building that form the basis for the spacious grid structure.
The parking deck doubles as a sound buffer between the public spaces below and the workspaces above. Roof lights draw in daylight, and the green roof buffers water and incorporates solar panels that power cars, the building and neigbourhood.
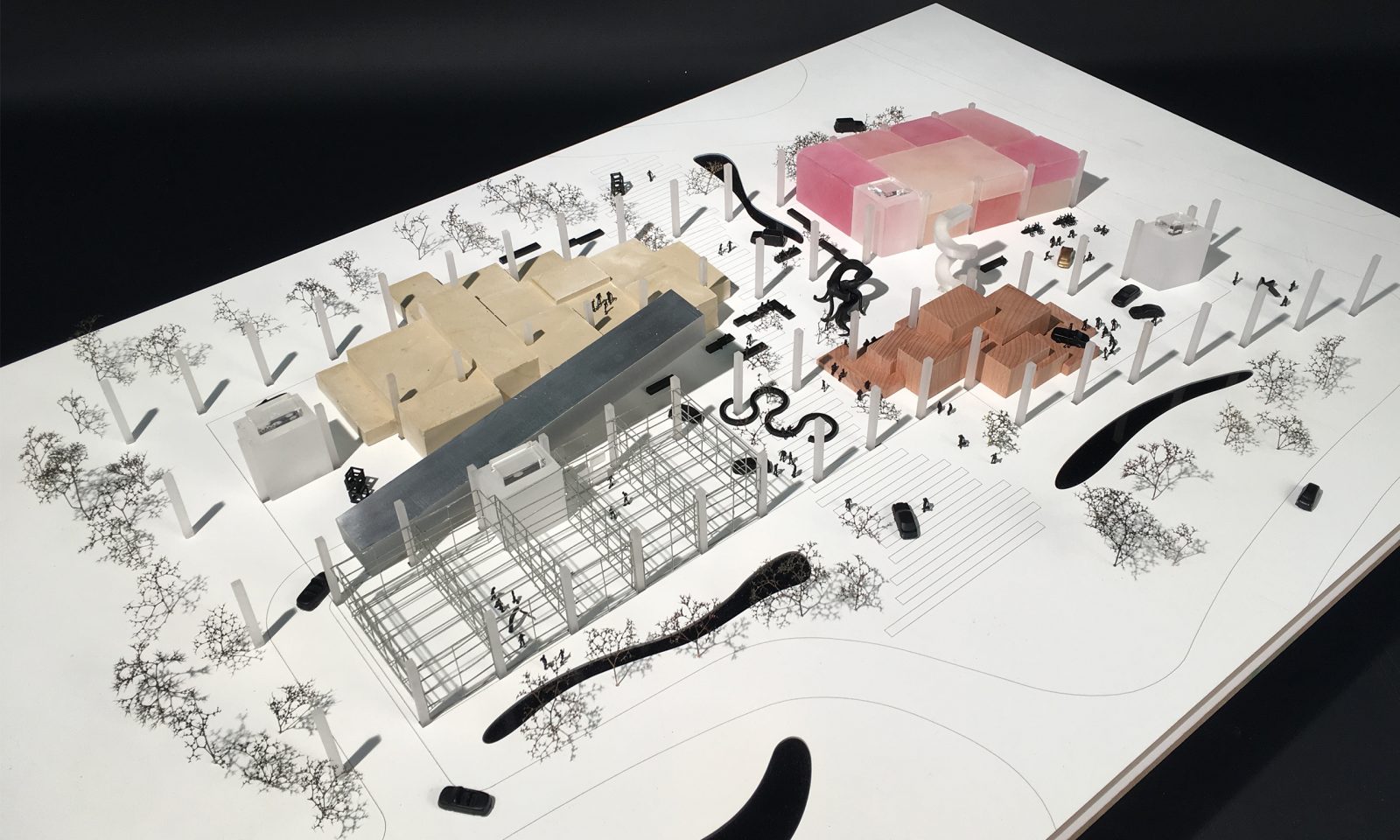
The ground floor remains transparent, as in an archetypal showroom, but then on all sides and across the entire floor. The upper floors accommodate the parking deck and workspaces. Here the louvred facade functions like a tilted shed roof that admits daylight but blocks direct sunlight, screens changing views into and out of the building, and lends a sense of movement to the building. Its volume engages with the urban context through a subtle uplift above the entrance facing the city.

Location
Mobilis’ strategic location is on the outskirts of Brussels along the Brussels Canal (one of the city’s main waterways) bordering the countryside and city, and at the intersection of the city’s road and public transport network. In this way, the complex functions as a gateway into the city, a landmark in the Canal zone and as a new transit hub. The hub features waiting areas for car sharing and public transport, charging stations, bicycle rental, a coffee bar and a package service point.
By hosting a dynamic mixed-use programme on this location, the curated shared space merges the flows of passersby, engineers, exhibition visitors, neighbours, buyers and retailers in this new urban domain.
