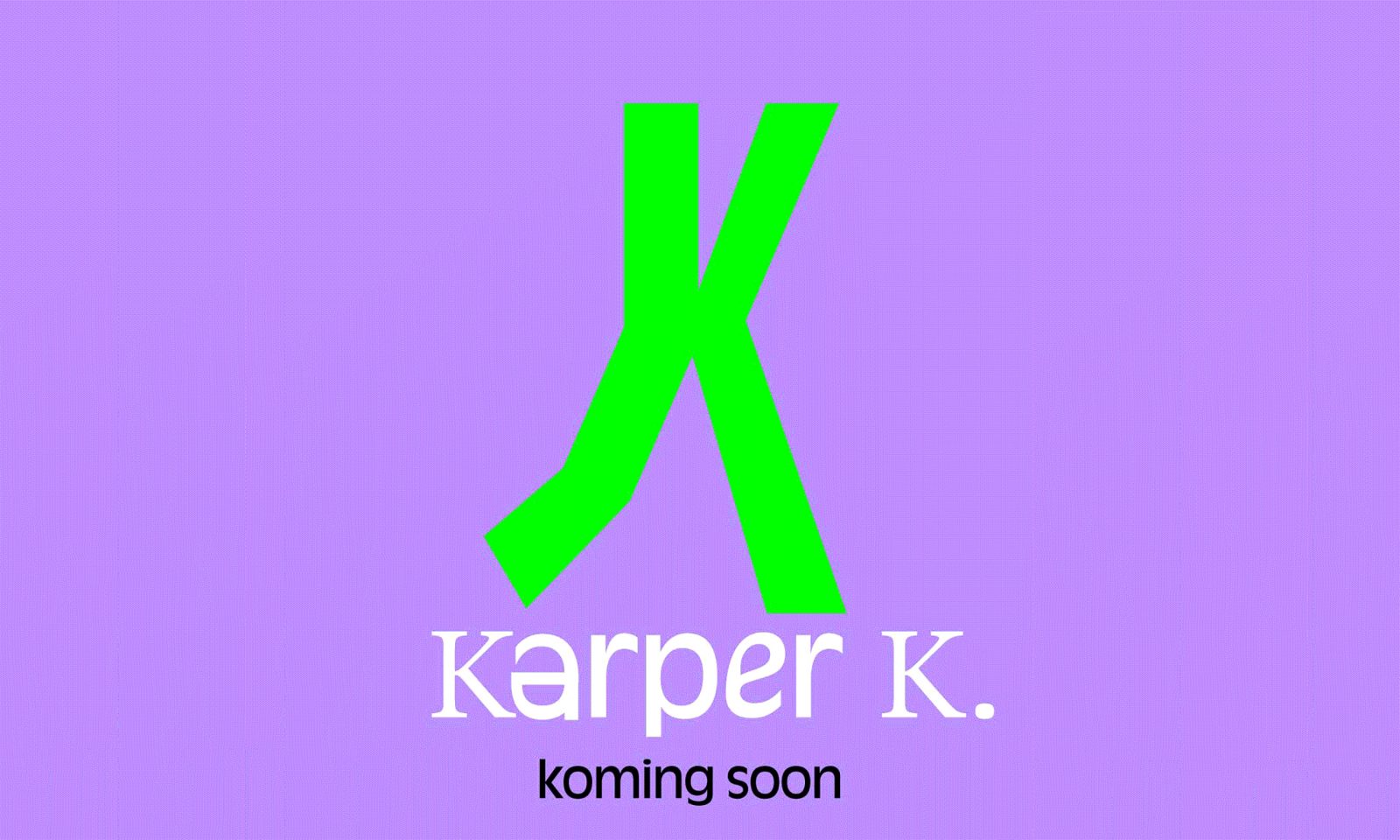
News
Here’s a selection of news items; exceptions to business-as-usual; experiments, events and other extras.
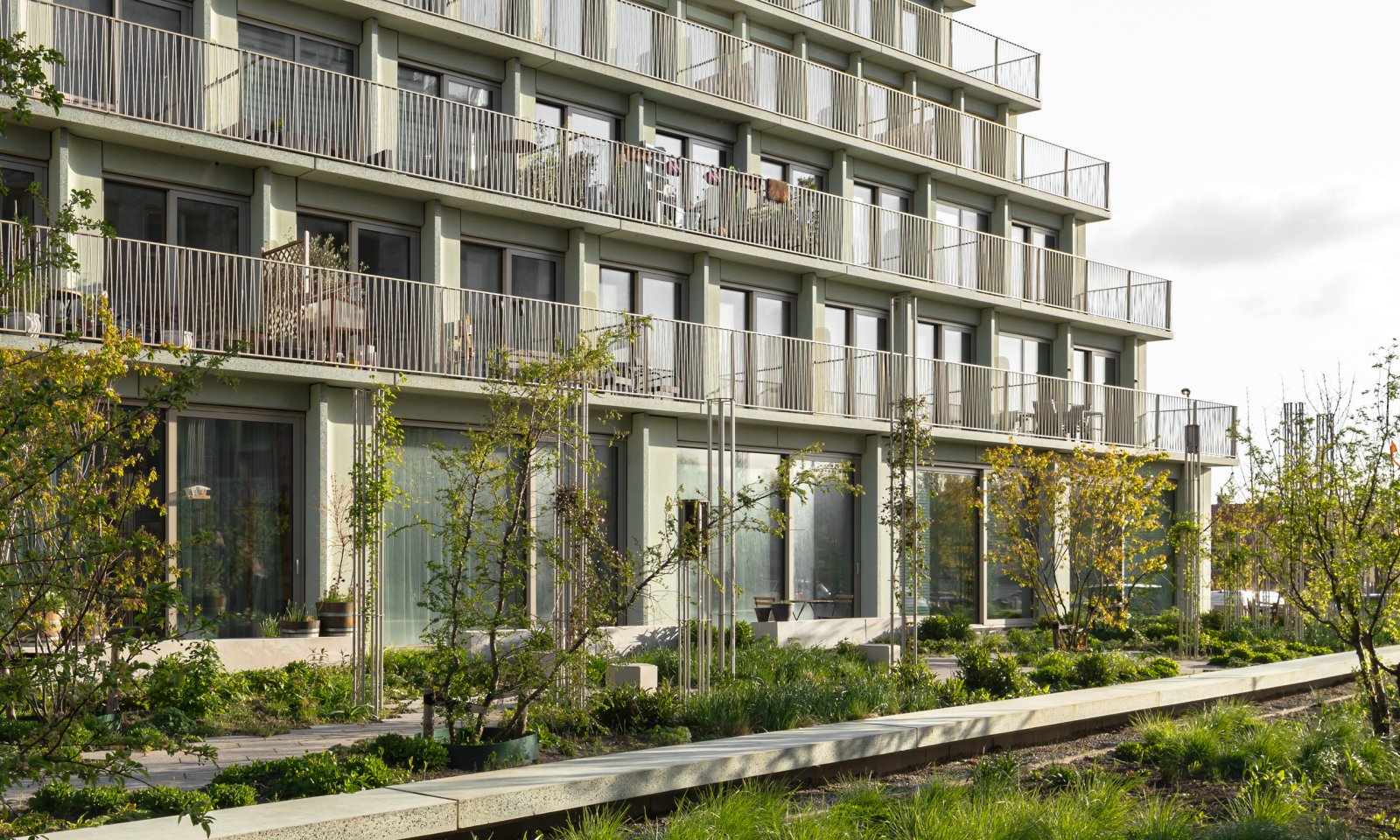
Home In The City
We’re highly honoured that De Jakoba has been awarded the 2024 Arie Keppler Prijs!! De Jakoba is the winner of the ‘Home in the City’ category.
“The jury formulates one simple question to which an Arie Keppler Prijs winner must answer a resounding “yes”, which is: does it help? Does a project help with the major problems we now need to resolve? Does it inspire social cohesion? Does it set the tone through a radically different approach? […] This simple control question is in line with the premises of the award, standing out as it is a wide-ranging prize for spatial quality. The Arie Keppler Prijs is about spatial quality in the full sense, in spirit of the prize’s socially committed name giver.” Read the full jury report here!
De Jakoba could not have been built without the early and intensive collaboration that went into it, with Ymere, Dura Vermeer, Byldis and VDNDP. Winning the Arie Keppler Prijs is a crown on our teamwork!
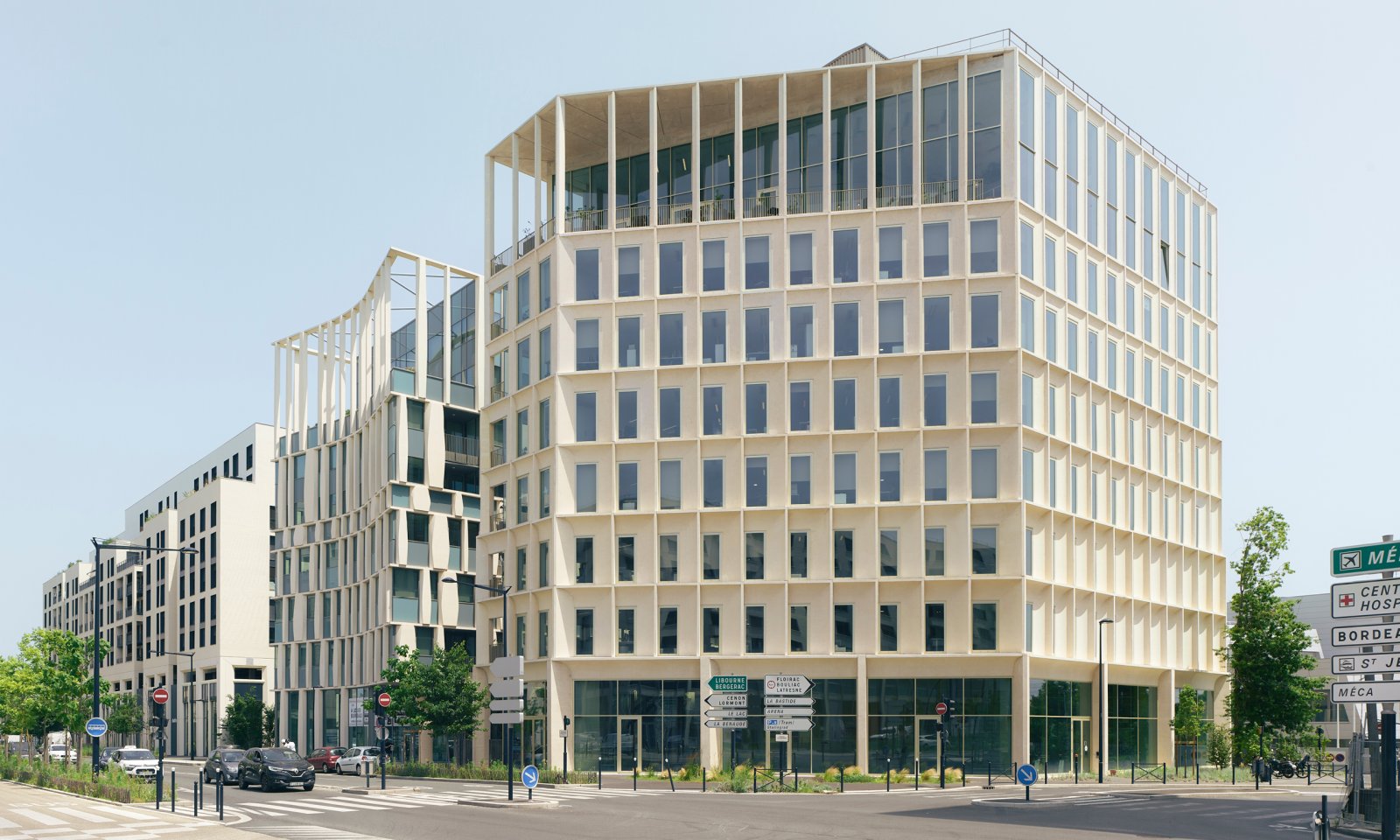
WeSpace In Bordeaux
In the new urban district of Belvédère in Bordeaux, we’re thrilled to unveil the finalised Facette! The design is Studioninedots’ response to the request for a place that fosters new ways of working and offers the flexibility, collaboration and diversity essential for today’s entrepreneurs. For at a time when work is increasingly untethered from specific times and places, the building’s true value lies in its innovative spaces for interaction.
Facette boasts a sequence of distinctive collective spaces, leading users from the ground floor, along the facade to the roof. These spaces drive the social community within the building. The building’s communal ambition and enticing, multi-purpose spaces set Facette apart as a building that fits today’s working needs.
See the new Facette Bordeaux in full!
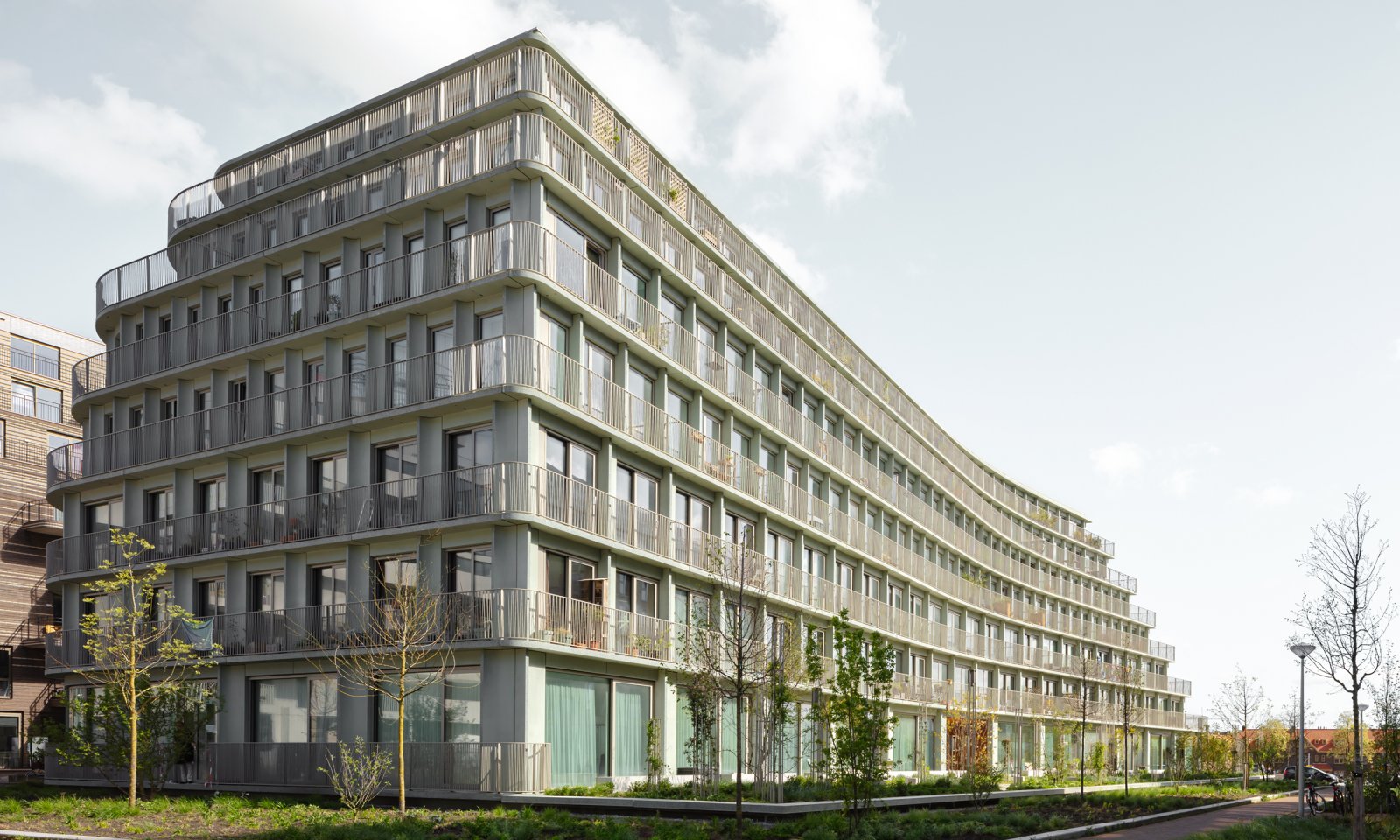
Arie Keppler Prijs
Fantastic news just in before our summer break: out of 98 entries, De Jakoba has been chosen as one of the 12 nominations for this year’s Arie Keppler Prijs!
The Arie Keppler Prijs is an award for the most outstanding projects in the North Holland province, which are not just about architecture, but above all about good, beautiful, sustainable and well-functioning living environments for people and animals. The jury has defined four categories into which the four prize winners will be announced on 11 October.
Besides the jury prizes, there is a fifth award that will be decided by the public. You can support us by casting your vote starting today!
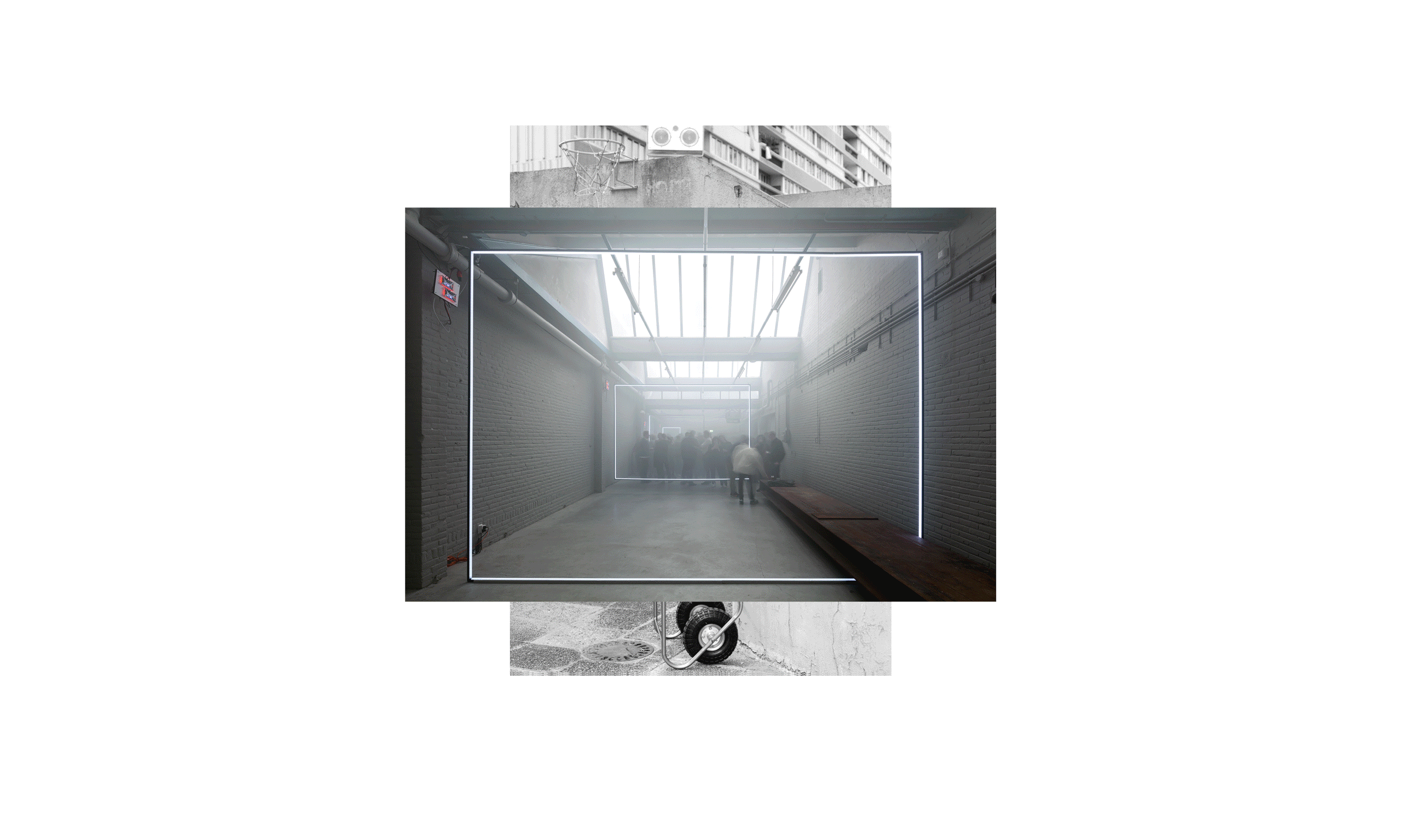
Launching InterSphere
Studioninedots unveils InterSphere: our manifesto for the unprogrammed city! For the city that provides space for all people to flourish is becoming increasingly scarce.
For InterSphere, we joined forces with architectural historian Marieke Berkers and designer and art director Sean van den Steenhoven. We ask ourselves: how can the unexpected city continue to exist, where not every square metre is planned or programmed, but where people have the freedom to decide for themselves how to use the space around them?
InterSpheres is the name we give to these unplanned zones inside and outside buildings, in public areas and in oversized collective spaces. A city with InterSpheres is a city waiting to be discovered, a city full of surprising qualities, with room for personal initiative and harmonious multiple use, with scope for imagination and innovation. Such a city allows people to prosper mentally and physically. It enables them to interact easily with one another and forge a sense of community. This will create a city with a distinctive individuality in programme, atmosphere and appearance. One that provides new social and economic opportunities for people.
With this manifesto, we hope to spark a public discussion about what type of city we want to create. We want to inspire with various examples of ways to enrich the city with InterSpheres. We want to illustrate their value. Such a design approach means that we let go. We must be confident that spaces whose function is not predetermined can, over time, develop to reflect the wishes of residents and other users, with a uniquely appropriate programme.
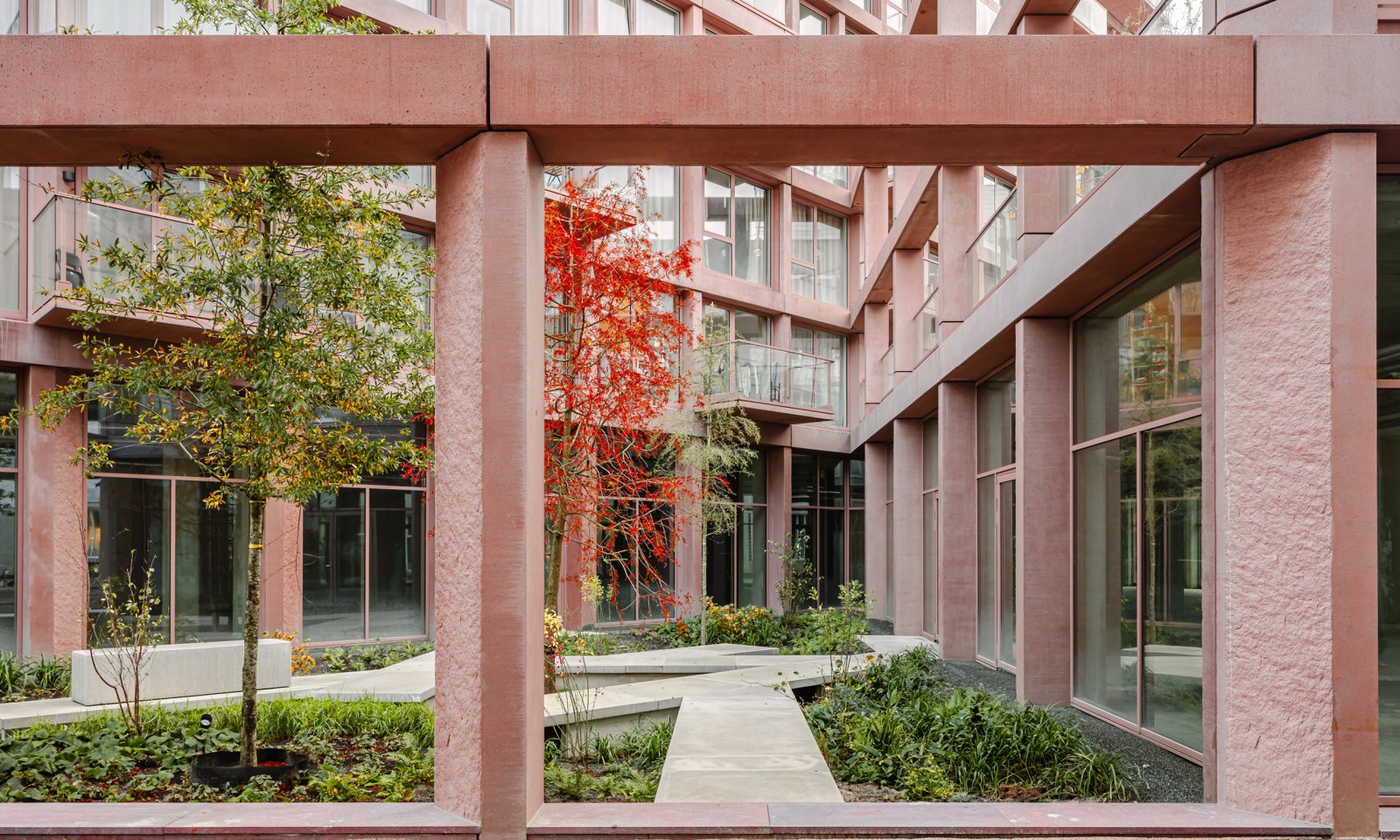
Architectuurprijs Almere
Fantastic news: Highnote has won the jury award of the Architectuurprijs Almere!! Alderman for Art and Culture Kees Ahles recently presented the prize at Kunstlinie.
Jury members Jasper de Haan, Brans Stassen, Dimphy Aarts, Vincent Muller, Daniëlle Huls and Job Floris applauded the high-quality affordable starter homes and features that Highnote adds to the city, as a prime example for infill development in Almere. A big thank you for the lovely appraisal!
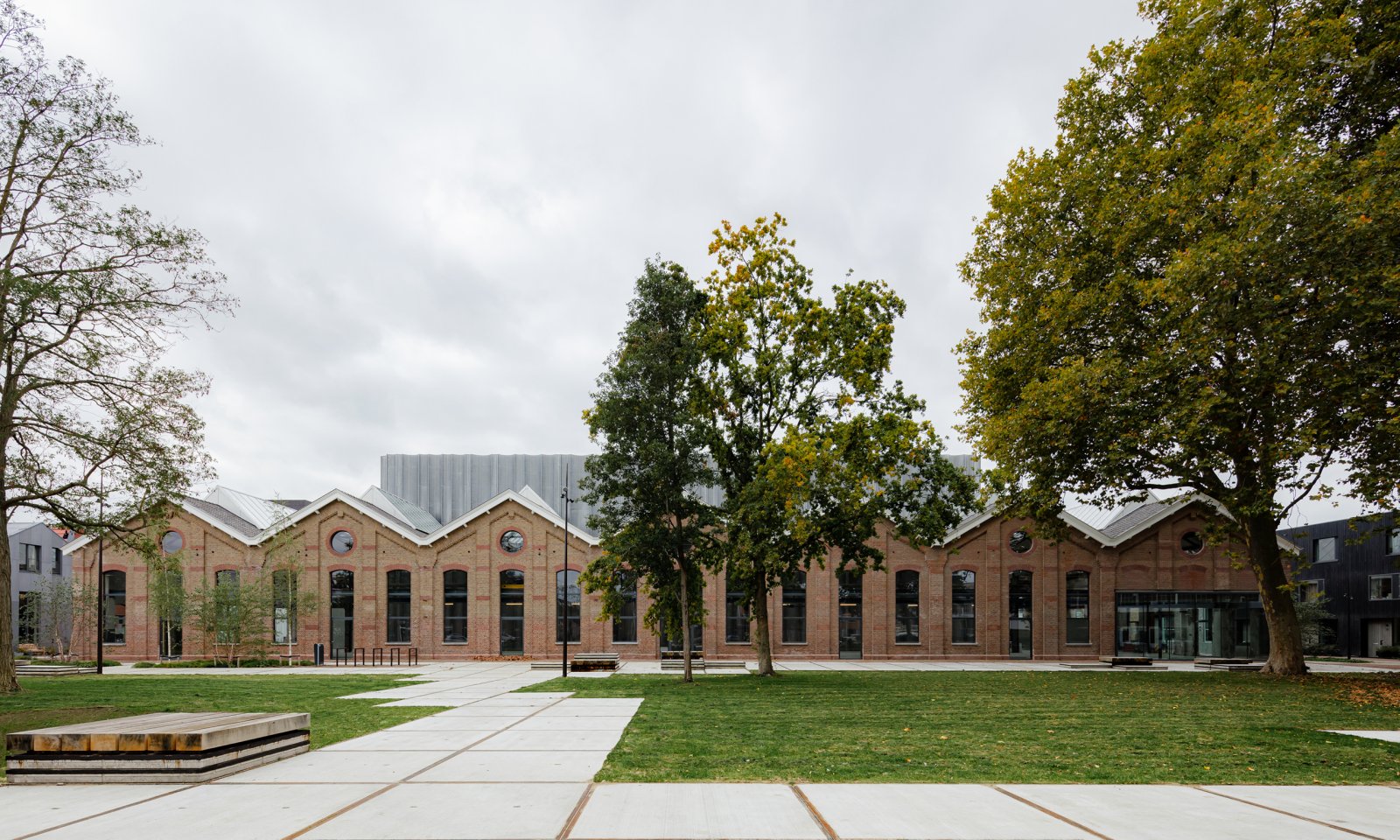
Rietveldprijs
We’re proud to reveal that Wisselspoor is nominated for this year’s renowned Rietveldprijs!! Presented every two years, the Rietveldprijs celebrates outstanding architecture, urban planning, and landscape projects, honouring not only the quality of the project itself but also its positive impact on the built environment of the city of Utrecht.
Additionally, this year marks the introduction of the Truus Schröderprijs, which acknowledges exemplary client dedication. We are delighted that the collaboration between our client Synchroon, Studioninedots, and DELVA is being recognised with this nomination.
Explore the award and five nominations here!
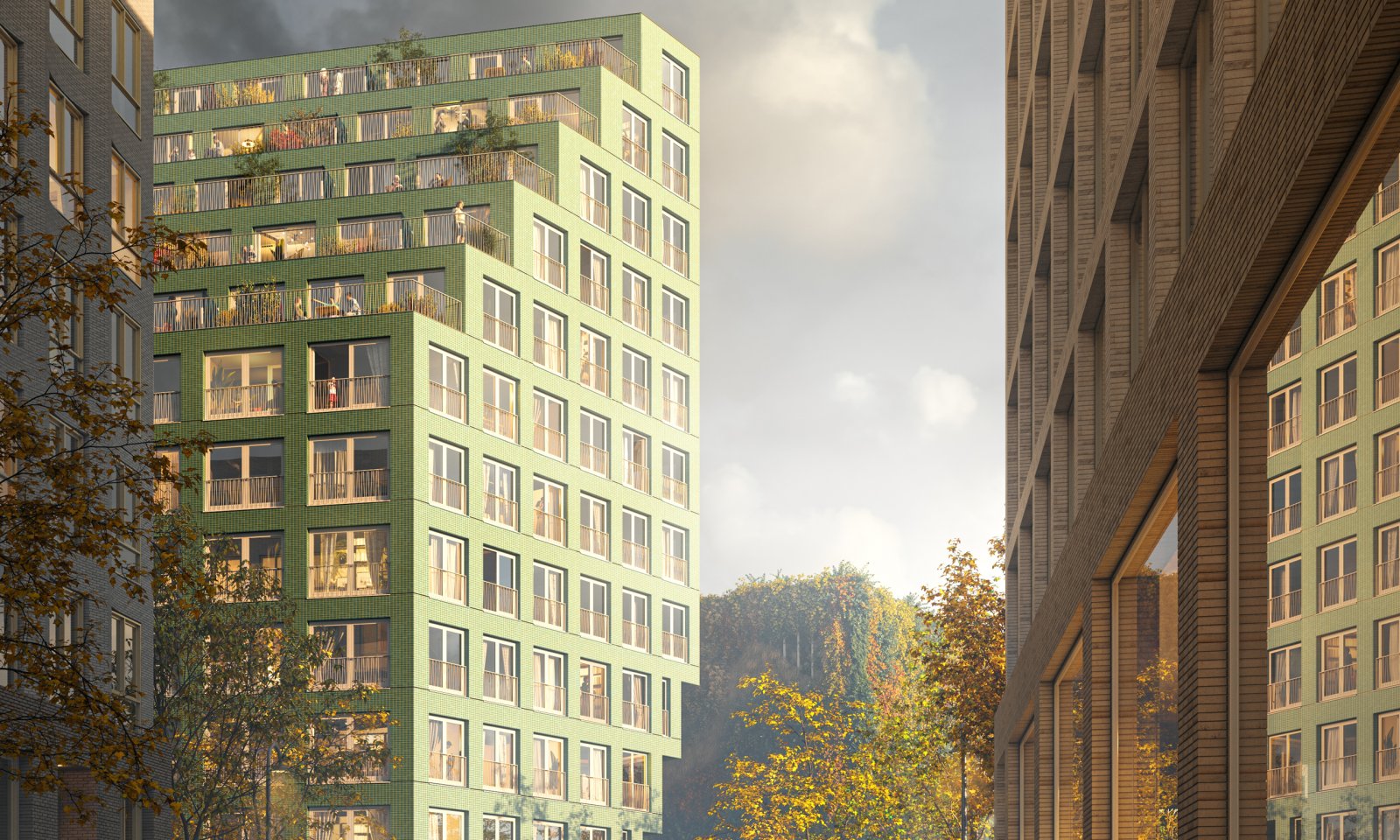
To Be Experienced From Every Angle
We were commissioned by our client BPD to design a new building for plot K27 in Hyde Park, the large-scale urban development in the city of Hoofddorp. Our challenge was to create a building here that houses as many as 124 quality social housing units in a complex volume and activates the three urban axes around. Octavia Hill is the answer to this ambition.
MVRDV’s urban design transforms the former office area in Hoofddorp into a new city district, part of Metropolitan Region Amsterdam. Hyde Park has a high density of 400,000m², formed by the new, urban building blocks. Plot K27 is situated in the heart of Hyde Park and is outlined by three main axes running through the area. This accounts for its prominent position and simultaneously the narrower and unusual building envelope.
We turned both the urban planning and the unique shape and scale of our site from two preconditions into the opportunity to create Octavia Hill as a new volume, which is as abstract as it is distinctive. From different perspectives, Octavia Hill invariably looks different to passers-by — from a pure, orthogonal block to an abstract object that stirs your curiosity.
Find out everything about Octavia Hill!
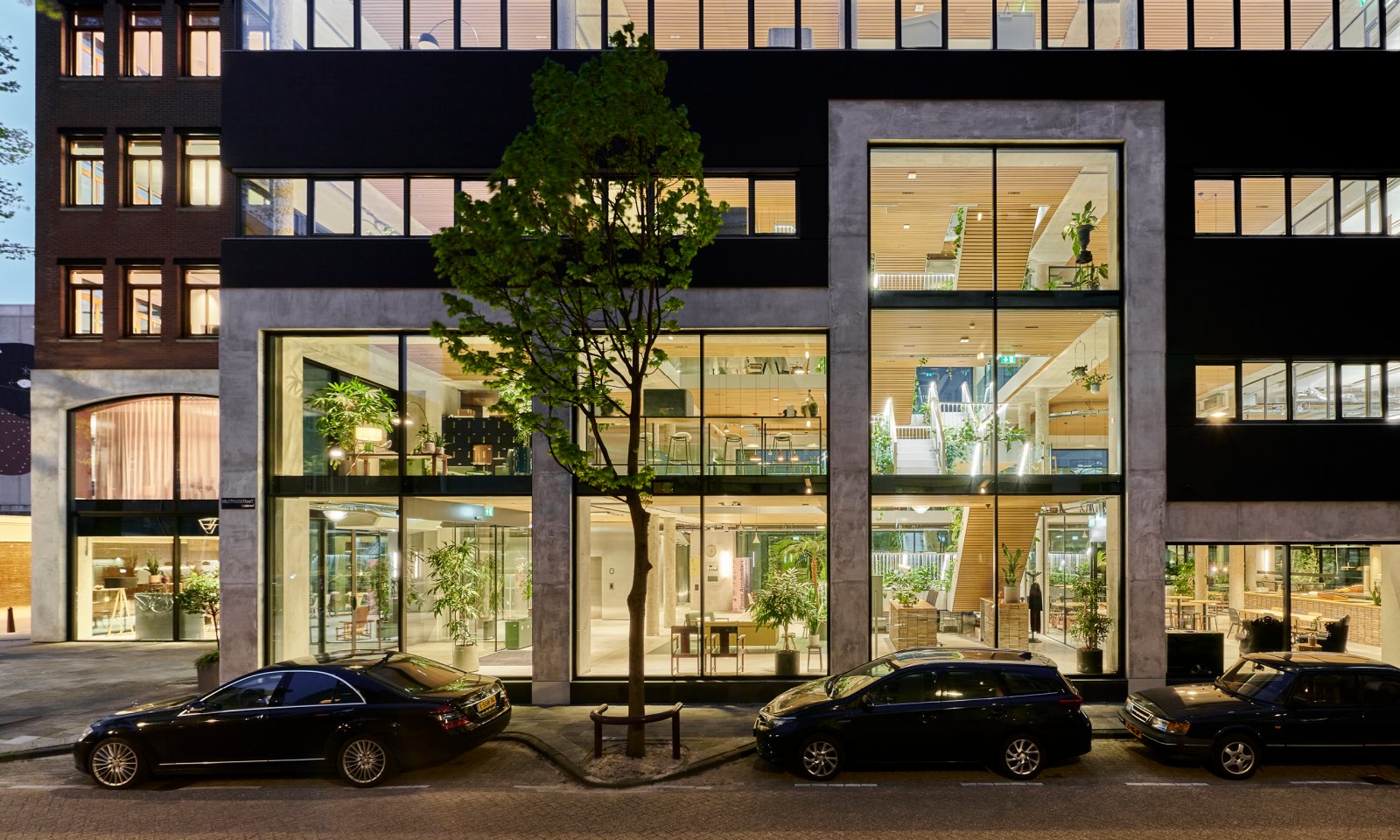
Herengracht Industrie Prijs
From 126, to 35, to only five… we’re thrilled Lieven de Key HQ has been selected as one of five final nominations for the 2024 Herengracht Industrie Prijs!
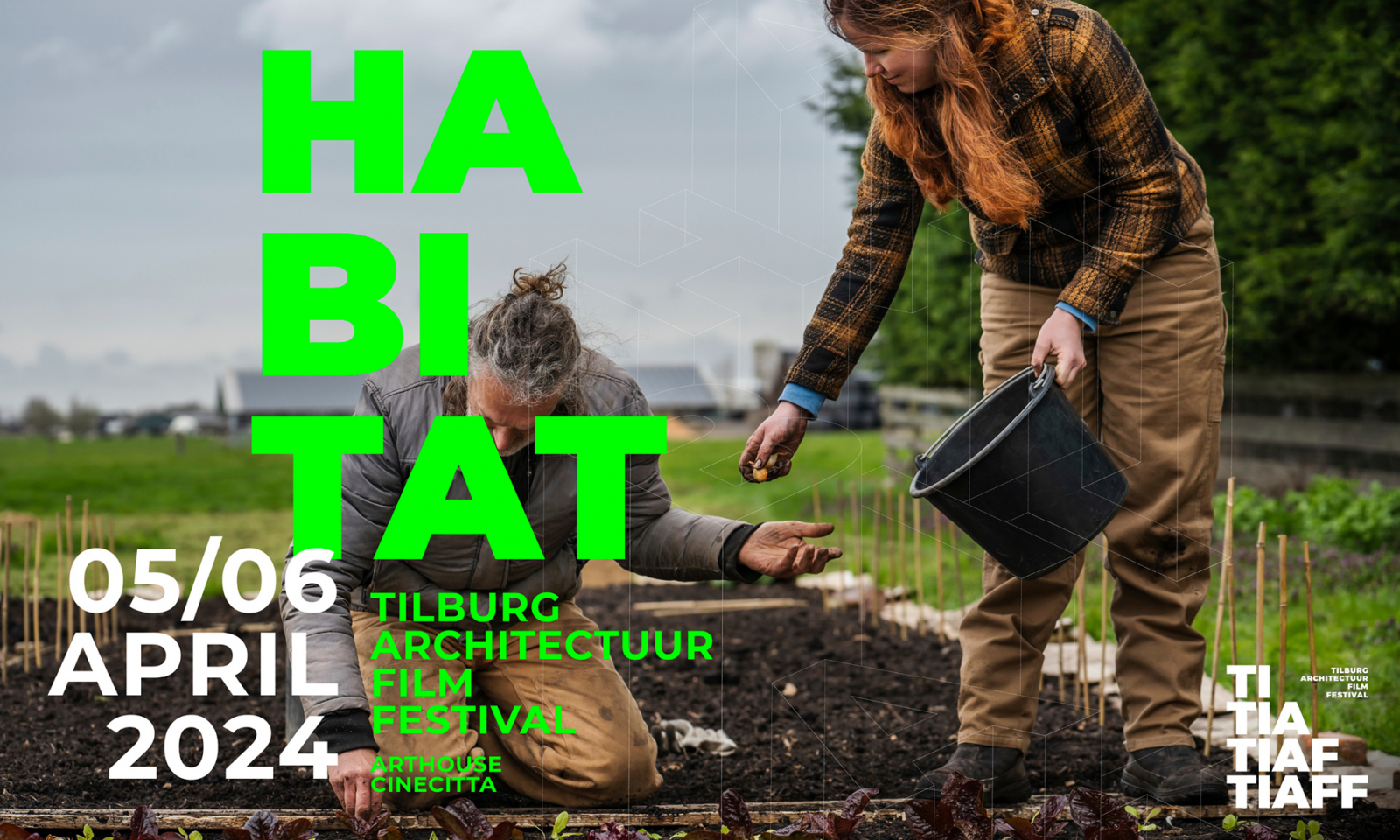
TIAFF
On April 5, Studioninedots’ Ruben Visser will host the opening talk of the upcoming Tilburg Architecture Film Festival! Featuring 14 films and Habitat as this year’s theme, TIAFF delves into how to form our living environment, seeking the imagination and discussion around the housing challenge.
The festival takes place at Cinecitta Tilburg. Get your tickets today!
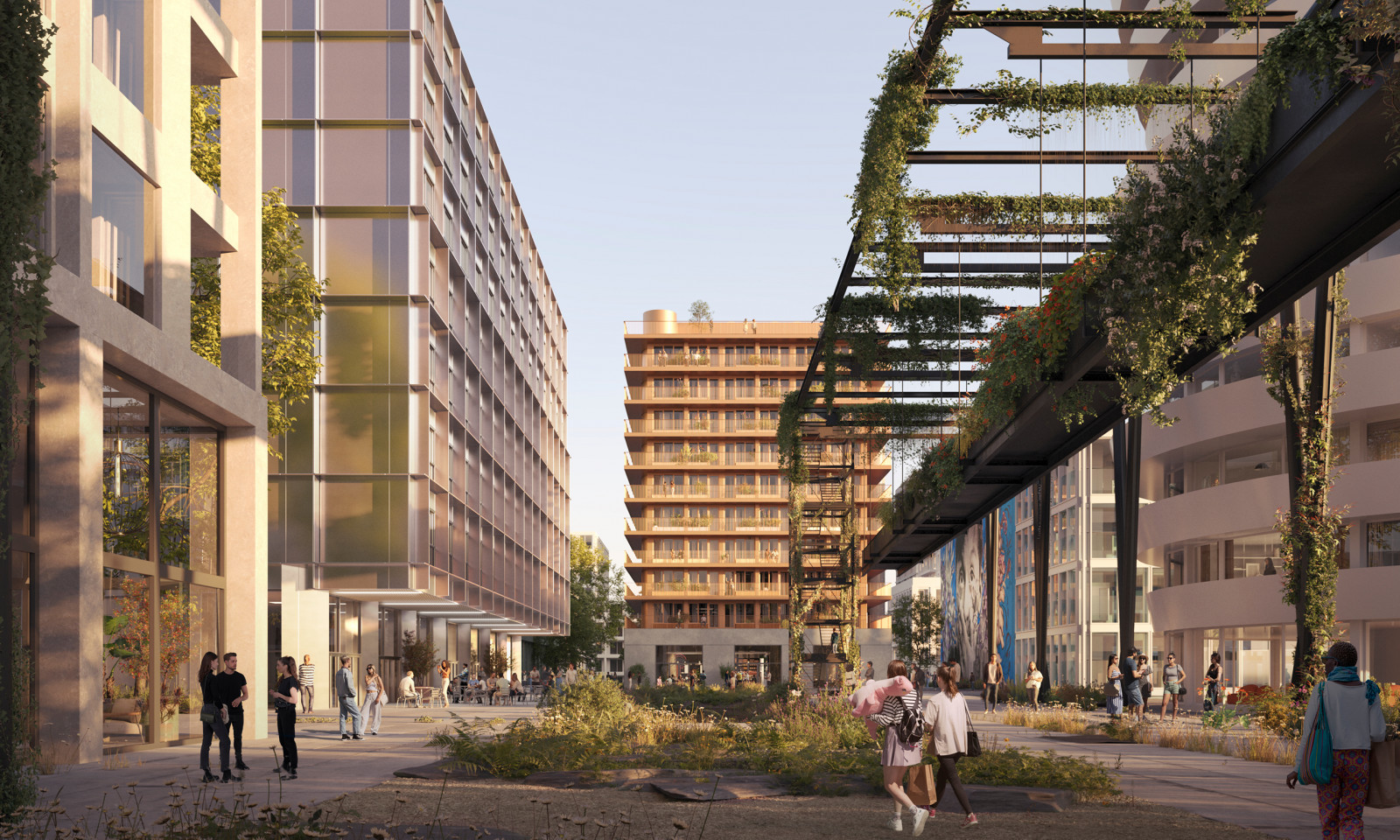
Check(ered)
Studioninedots unveils the final design for At The Park: a new, nature-inclusive urban district on the site of the current Kessler Park in Rijswijk!
Kessler Park is situated at the heart of the Rotterdam/The Hague metropolitan region and lies right by the central train station. The area has built a reputation for its technological development and innovation. Yet, it is currently dominated by large and anonymous office buildings and business premises, some of which are currently vacant.
With At The Park, we took the original spirit of innovation and inspiration as a starting point for our design process, and translated it into a new district where knowledge development is central, and where people live, work, study and recreate side by side. We are creating both the urban plan and as many as seven residential buildings, of which phase 1 will feature three student residential buildings.
Discover everything about the new At The Park!
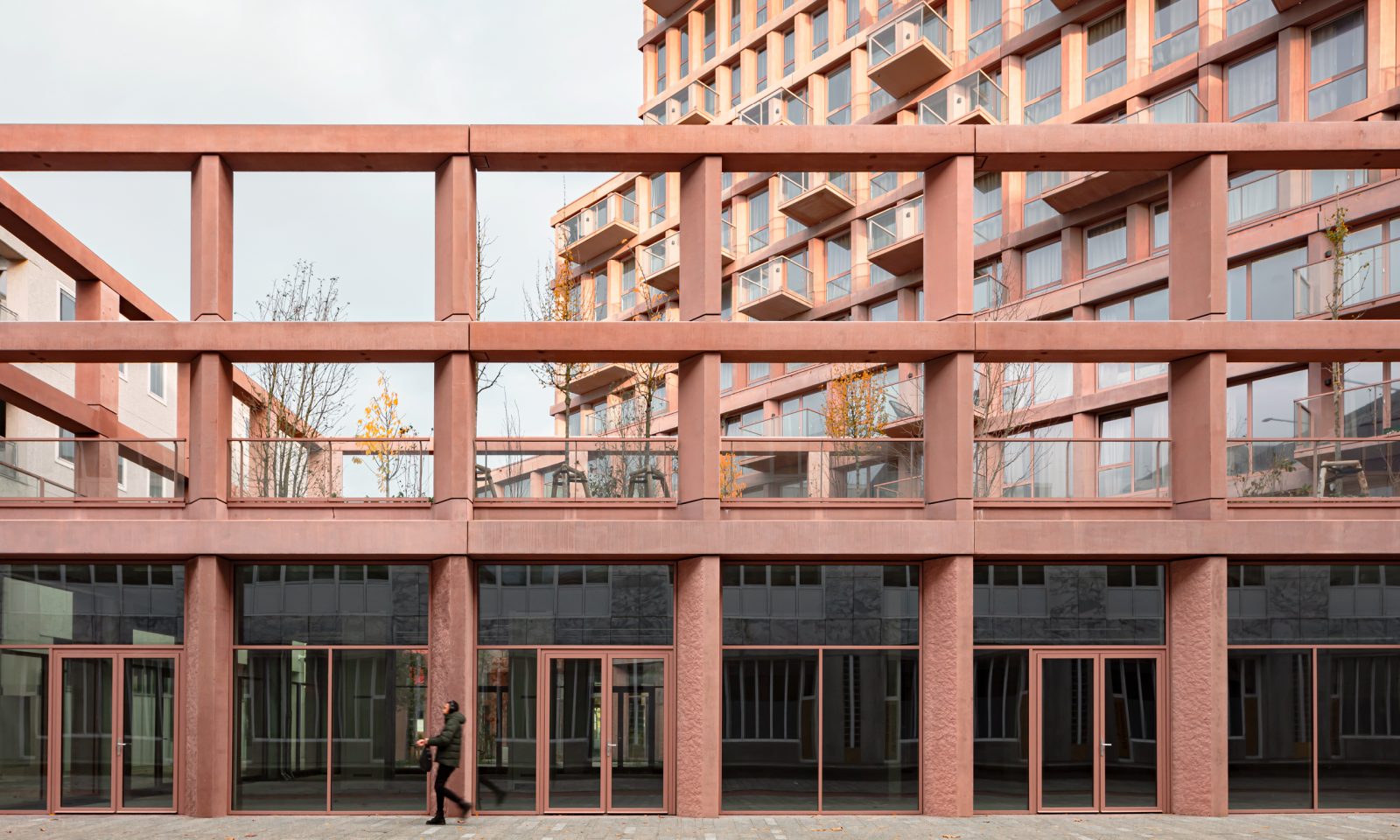
Abstract Nature
We’re thrilled to present the finalised Highnote, a new residential tower for starters in Almere and the latest addition to the city skyline!
For the design, we came up with a unique feature: a triangular plinth that consists entirely of ‘urban rooms’. They are intimate, urban indoor and outdoor spaces, flowing into each other and enticing you to wander through them. Each urban room sparks its own sense of wonder, yet always leaves its use to your imagination…
Along the edges of the entire plot, one continuous colonnade contours the urban room sequence. Its appearance is strong yet abstract, inviting your own interpretation of the spaces it surrounds. Together, the urban rooms create the gradual transition from the buzzing city to the private homes in the tower.
Find out everything about the new Highnote!
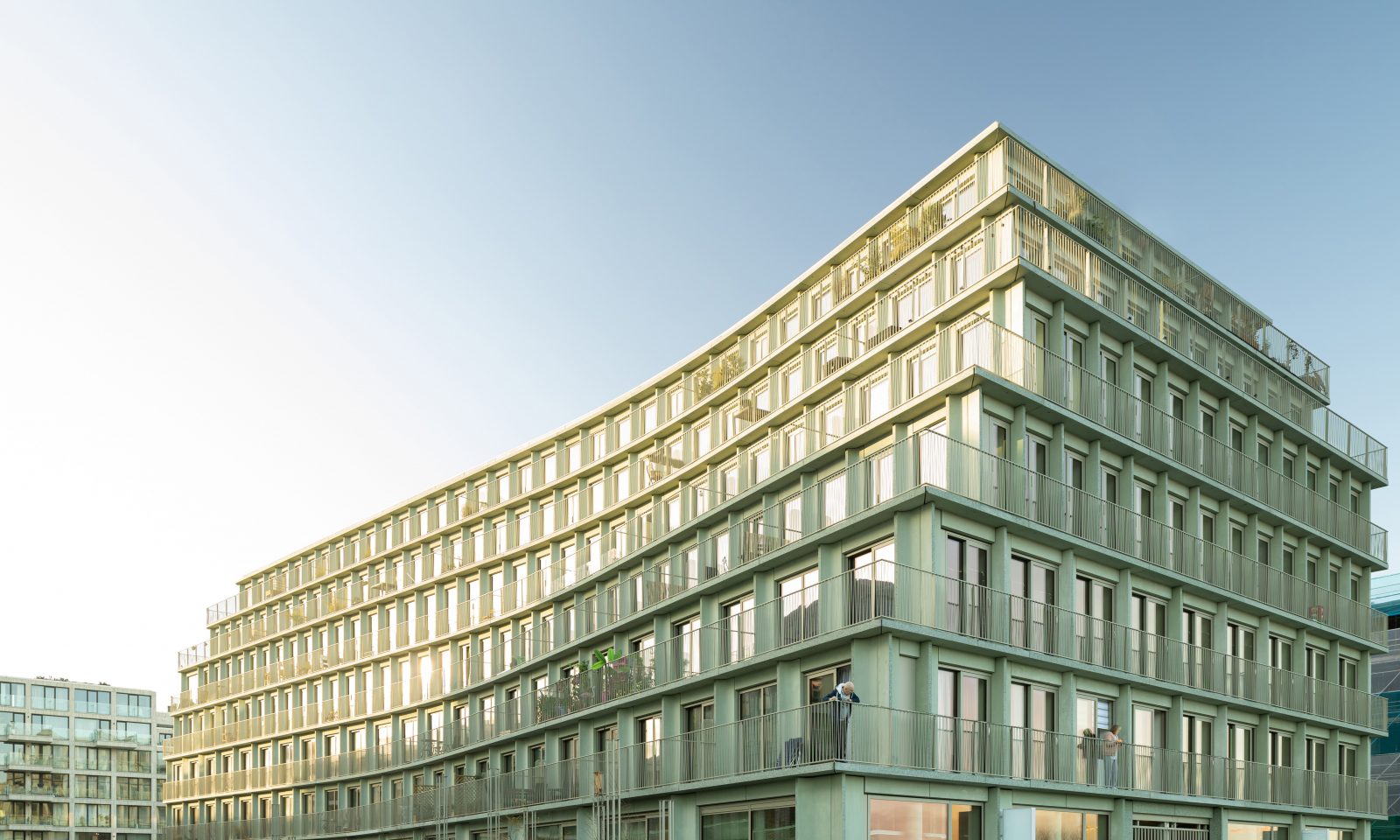
A Big Thank You
Yesterday evening, De Jakoba was crowned Residential Building of the Year!
“In designing De Jakoba, Studioninedots achieved to create social housing that doesn’t appear that way. In fact, the jury considered it among the most beautiful projects in Overhoeks. […]
It is essential that people can continue to live in our cities in affordable ways, the jury believes. And this project shows that this does not have to end up in sparse architecture. On the contrary, with the right commissioning and an architect who understands their profession, it is possible to build housing that is very good yet affordable. That inspires hope.”
A big thank you to jury members Rosalie de Boer, Gianni Cito, Barend Koolhaas, Eric van Noord, Saskia Oranje and Abbie Steinhauser for these lovely words. De Jakoba is the result of an intensive co-making process with Ymere, Dura Vermeer, Buro Sant and Co, Strackee, VDNDP and Byldis. To have this collaboration recognised with this prize is a great honour.
Congrats to all winners, and above all special congratulations to the new Architect of the Year: Office Winhov!
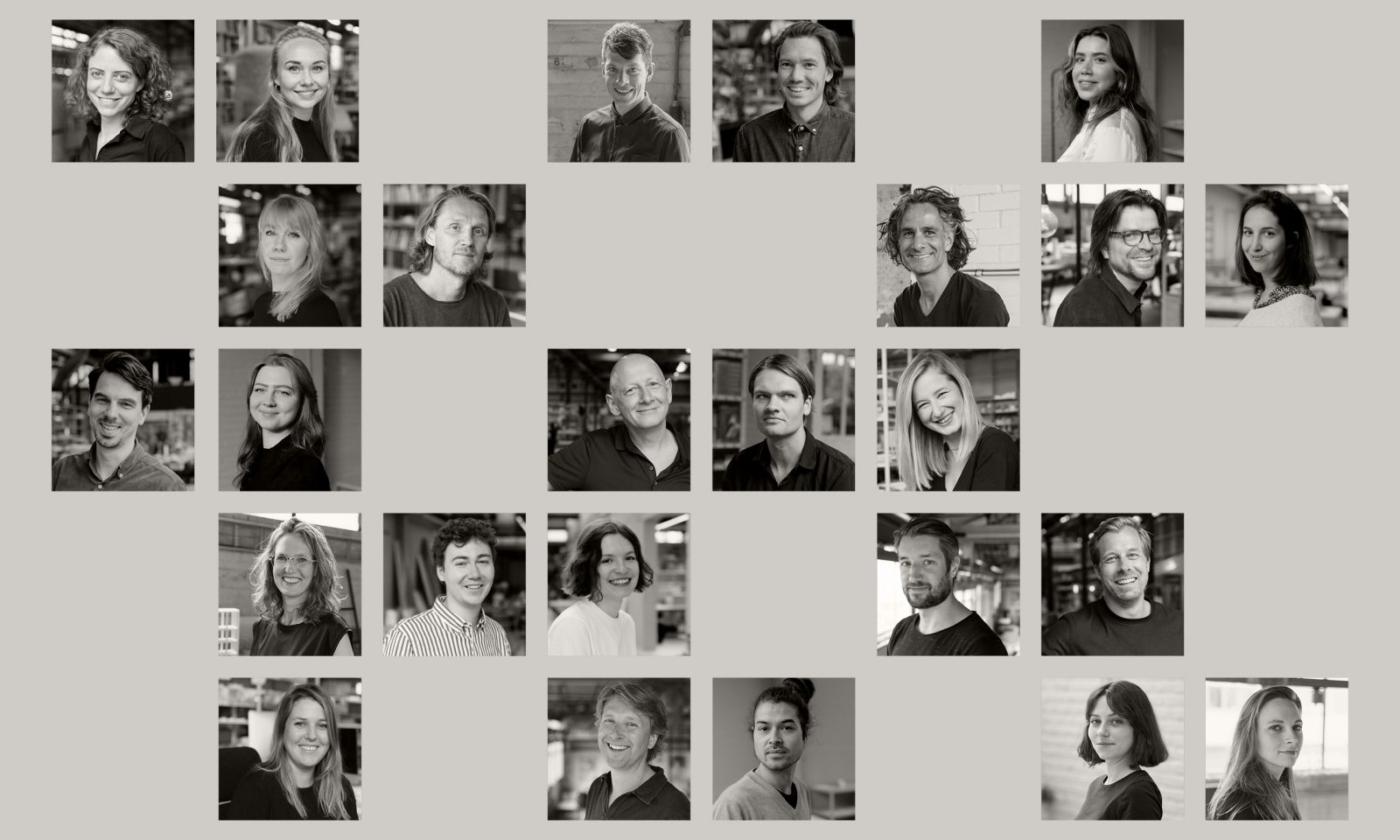
Architect of the Year
After twelve years and countless unconventional projects and places, Studioninedots are highly honoured to be nominated as Architect of the Year. You can cast your vote now!
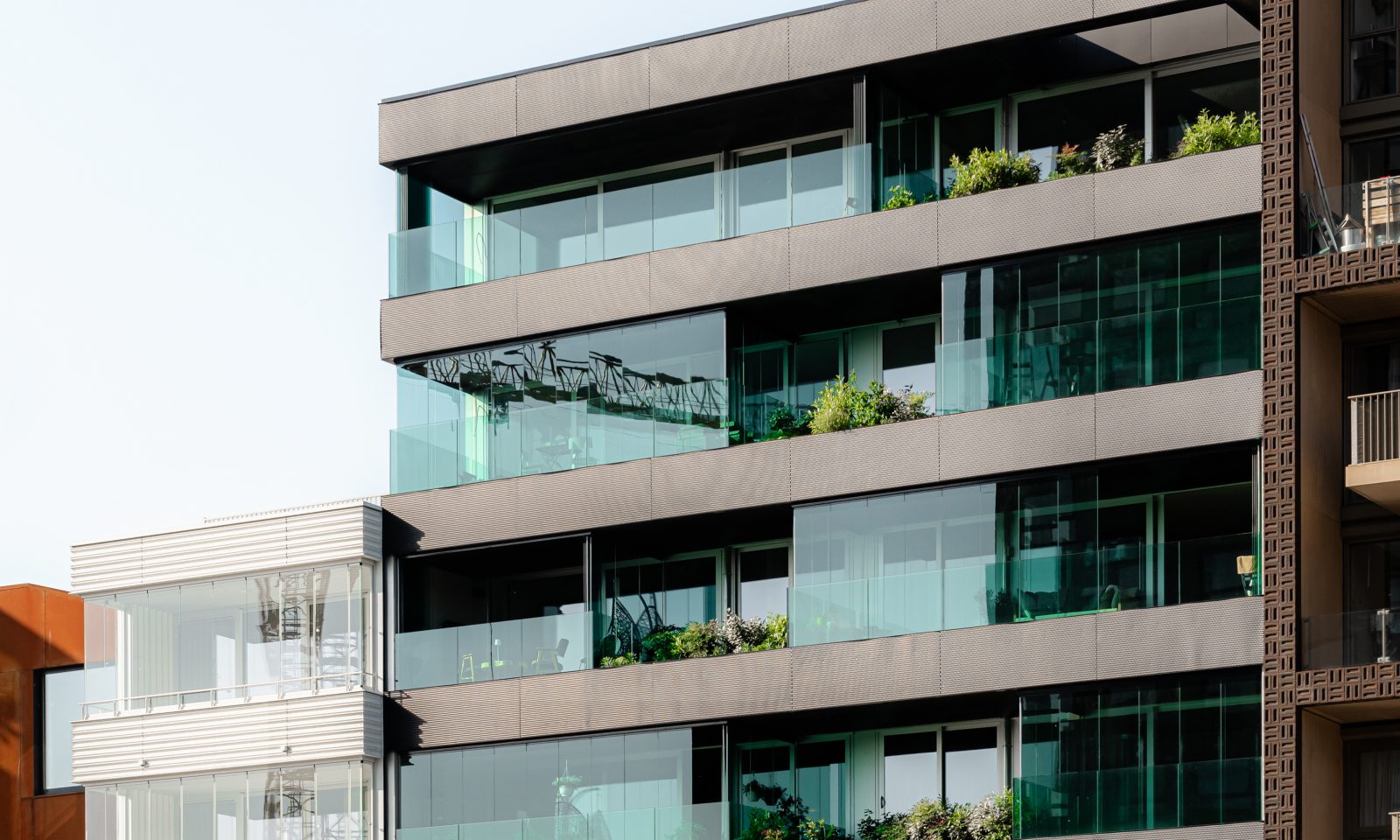
From the Outside In
We proudly unveil YCON: a small-scale residential building in our circular urban plan Cityplot Buiksloterham in Amsterdam.
Designed from the outside in, YCON features a frontage consisting of outdoor rooms, alternating with staggered stacked gardens. This vertical landscape forms a new, green eye-catcher from the surrounding streets and canals, and creates an environment suited to future-proof living in the city.
The mix of green spaces entices residents to shift their focus from within to the outside, aiming to promote a solid connection with the city’s flora and fauna, as well as with the other residents. Therefore, we designed YCON’s outdoor rooms to function as fully-fledged living spaces, no matter the shifting rhythms of the day and seasons.
Get to know all about YCON!
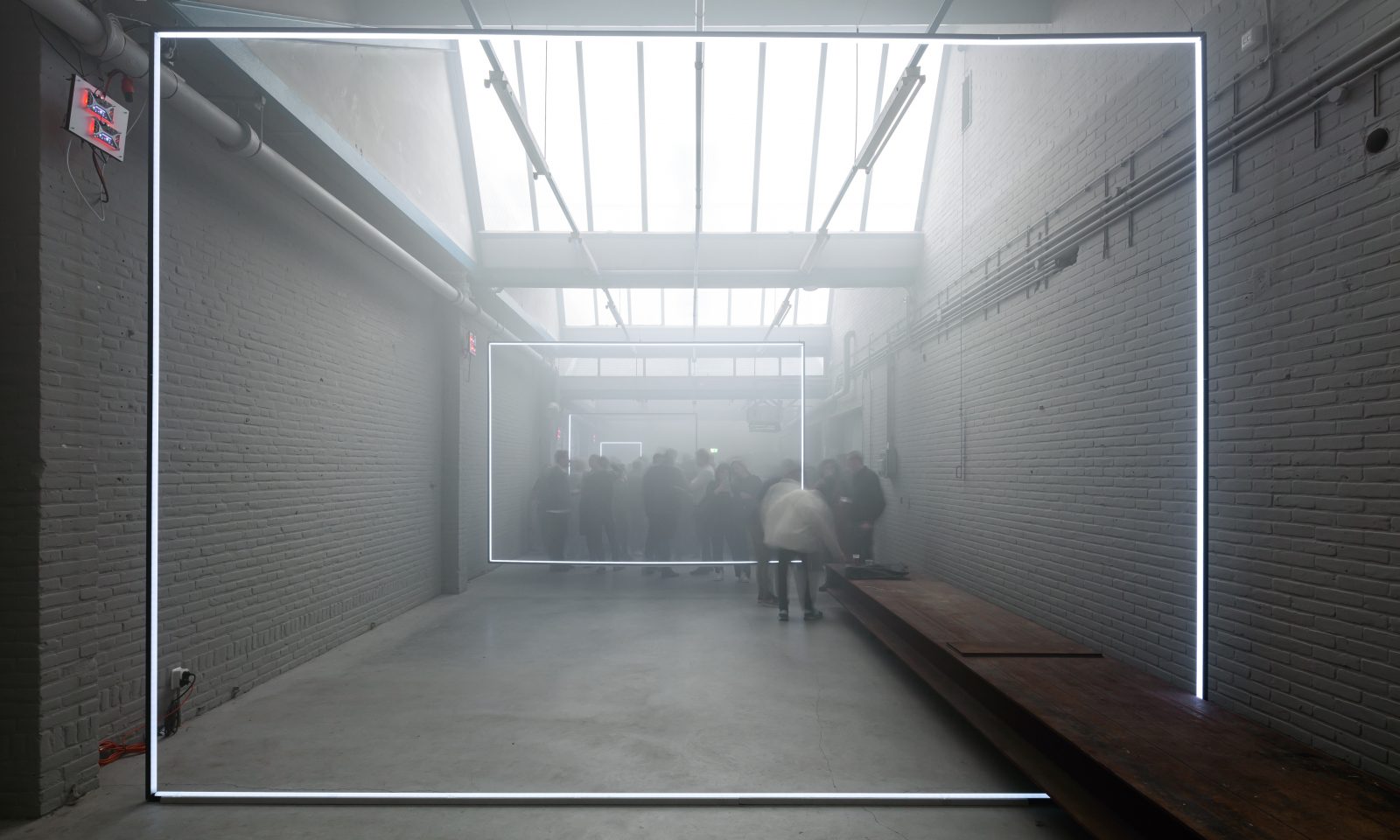
Karper K.
We are proud to unveil our new workspace, Karper K.! Located on one of Amsterdam’s final urban fringes, Karper K. offers a new place for exchange and experimentation to the city.
Since early 2022, we were looking for a new location replacing our temporary workplace Creative Workspace 1-1-1 in Amsterdam North. At Karperweg in Amsterdam South, we found a warehouse building – anonymous and outdated, but with a surprising, raw quality. We transformed the building and moved with eight other creative offices from our previous workplace into the new space.
Now, Karper K. is more than just our collective home base: we open a place for unexpected and unpredictable combinations, a free space in the city that offers any maker a safe environment to evolve ideas.
Find out everything about Karper K.!
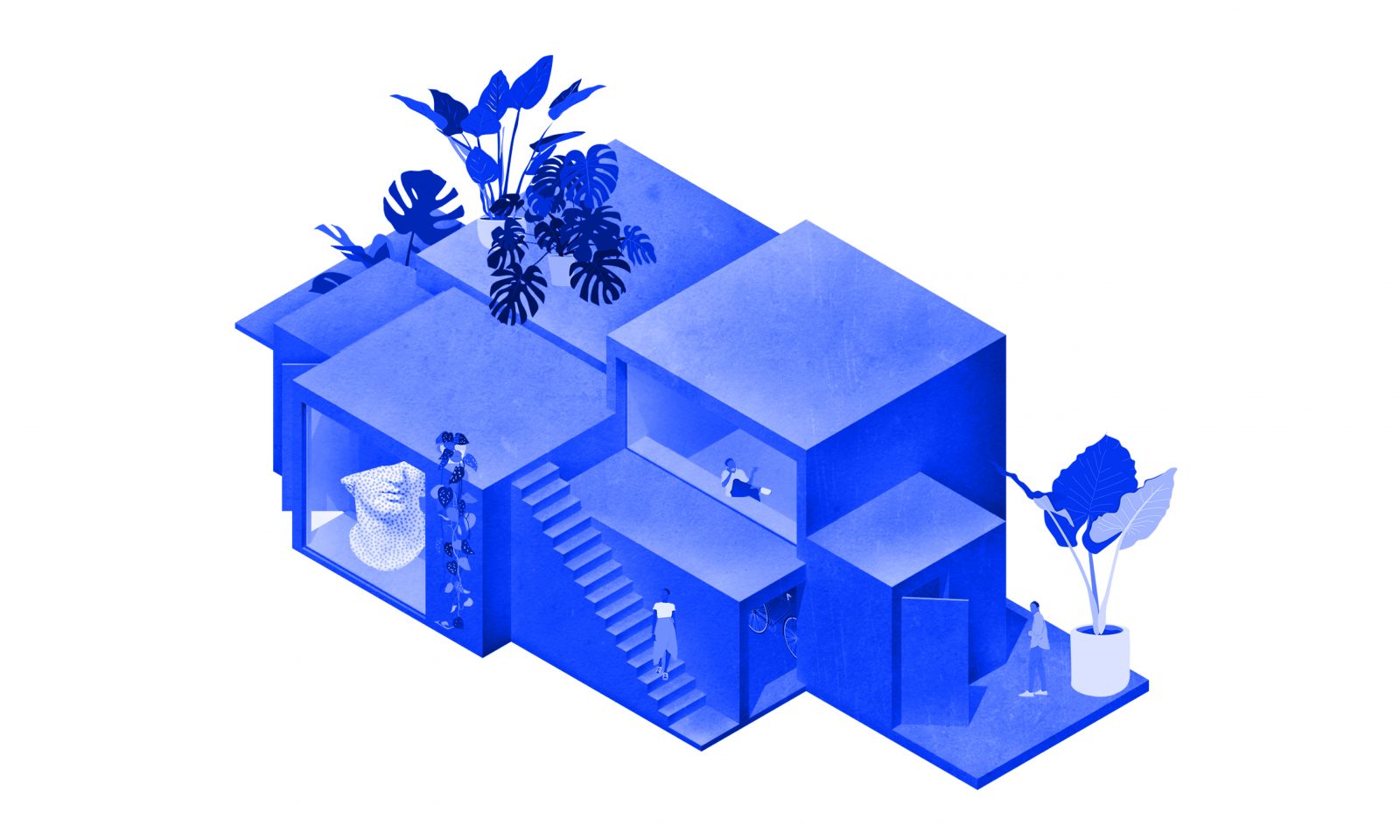
#0B24F9
Being in constant flux within our field, we felt the need to redefine our wider vision of architecture, and the nine lines that define Studioninedots. To reflect these points of view, we also refreshed our visual appearance. Our enhanced identity blends trusted elements with new ingredients, that align with our sense of immediacy and unexpectedness.
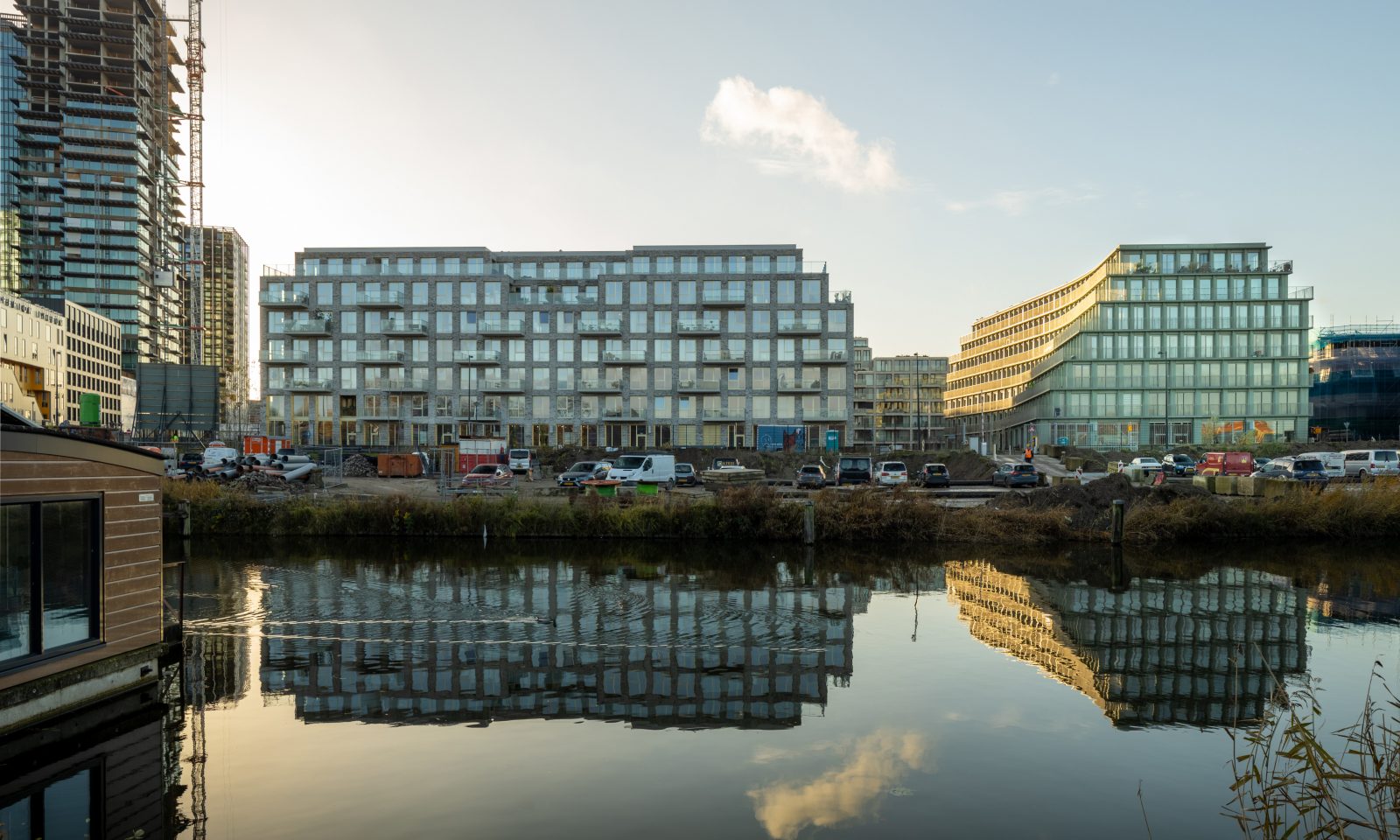
Gouden AAP
We’re super excited to share the news that De Jakoba is shortlisted for the 2023 Amsterdam Architecture Prize — the Gouden AAP! The award is presented annually by Arcam to the city’s most outstanding building(s).
The jury and public award winners will be announced on May 10. Read everything about De Jakoba and the other nominations in Het Parool’s piece (in Dutch) now!
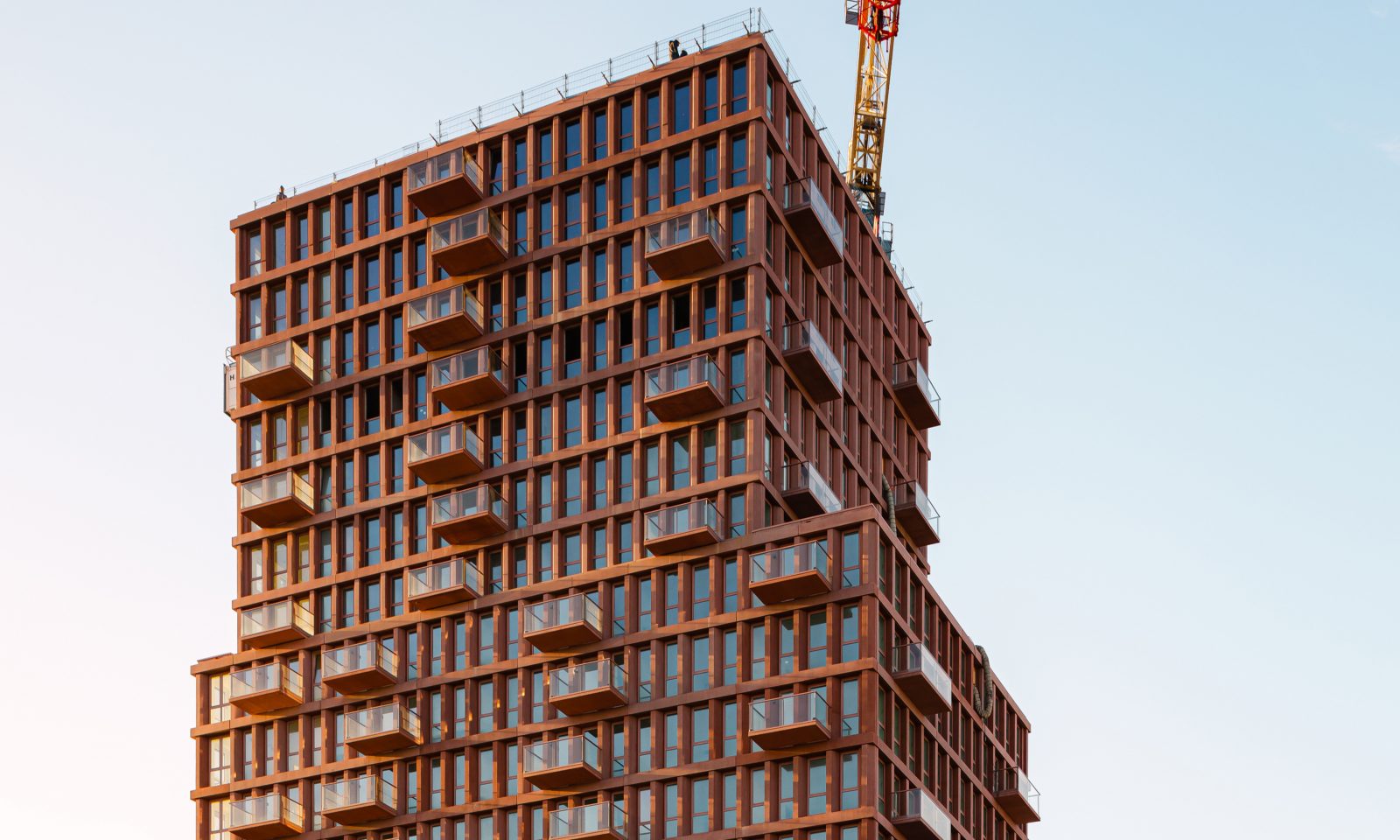
Topped Out
Our residential project Highnote in Almere has topped out! As the design relies on load-bearing, prefabricated facade elements, the building is constructed largely without scaffolding. So while construction is still in full progress, Highnote’s final appearance is already clearly perceptible.
With the high volume in place, the construction of the plinth is the next step. The ground floor will comprise a series of interconnected indoor and outdoor ‘urban rooms’: attractive spaces which create a gradual transition from the city to the private residence. These urban rooms encourage shared use and a changing programme of functions.
Find out everything about Highnote!
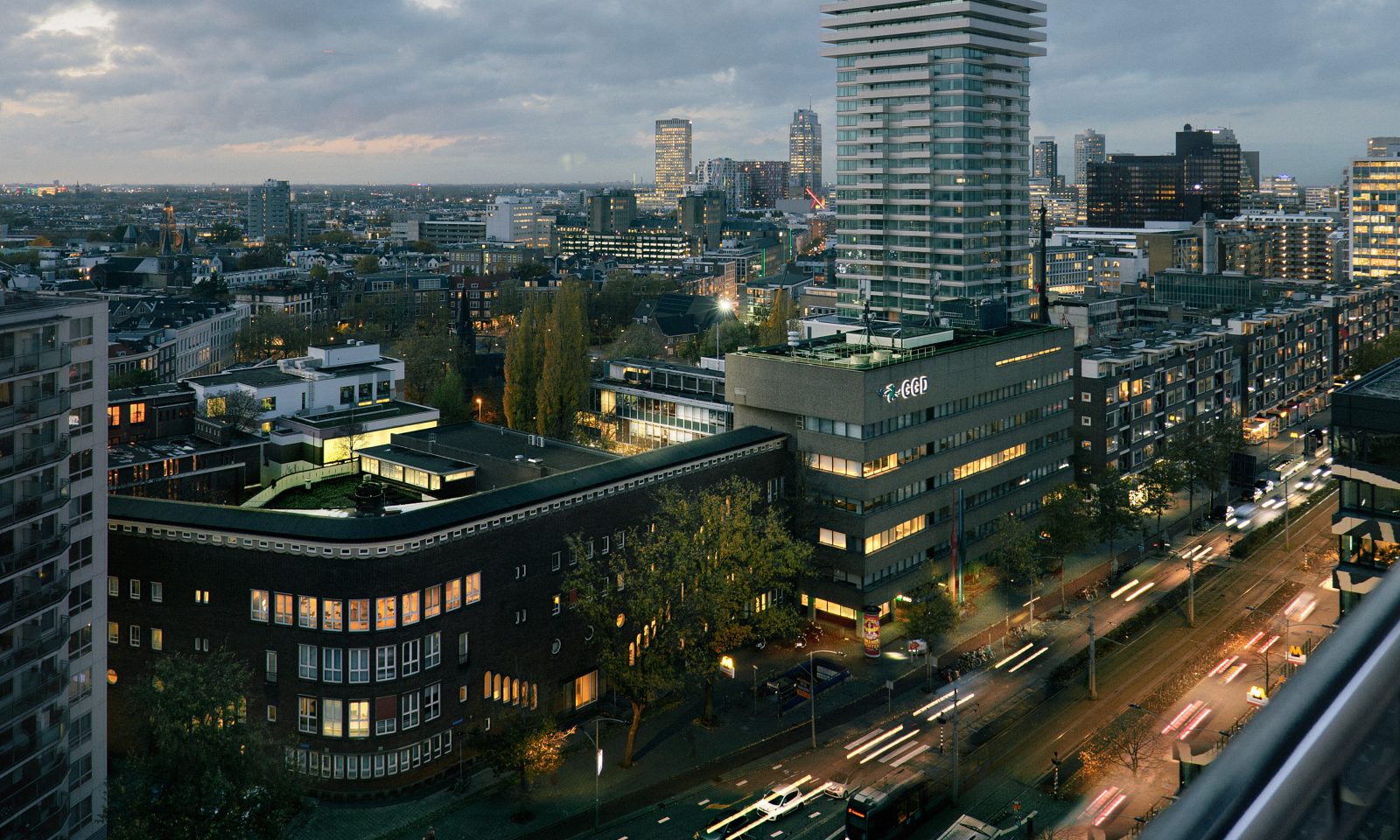
Baankwartier
Team ZILT architecten, Studioninedots, ZUS [Zones Urbaines Sensibles] and BERNS architectuur was selected for the redevelopment of the GGD cluster (working title ‘BaanBlok’) in Rotterdam’s Baankwartier.
Commissioned by AM and in collaboration with the City of Rotterdam, the area will be transformed into a new urban zone, with space for housing, neighbourhood healthcare functions, sports facilities and new greenery. Our winning vision focuses on exposing the layers of time in the area and adds the final height accent to the Baankwartier. The ensemble of buildings creates a new dense urban fabric connecting the neighbourhood and the city. Various contrasts are reflected in the plan: between the city and the community, between the existing and the new and between buzz and quiet.
In 2023, the City of Rotterdam, AM and the consortium will proceed to develop the vision into a sketch design. Based on this sketch design, local residents and stakeholders will be informed and a participation process will be launched.
Photography: Absent Matter
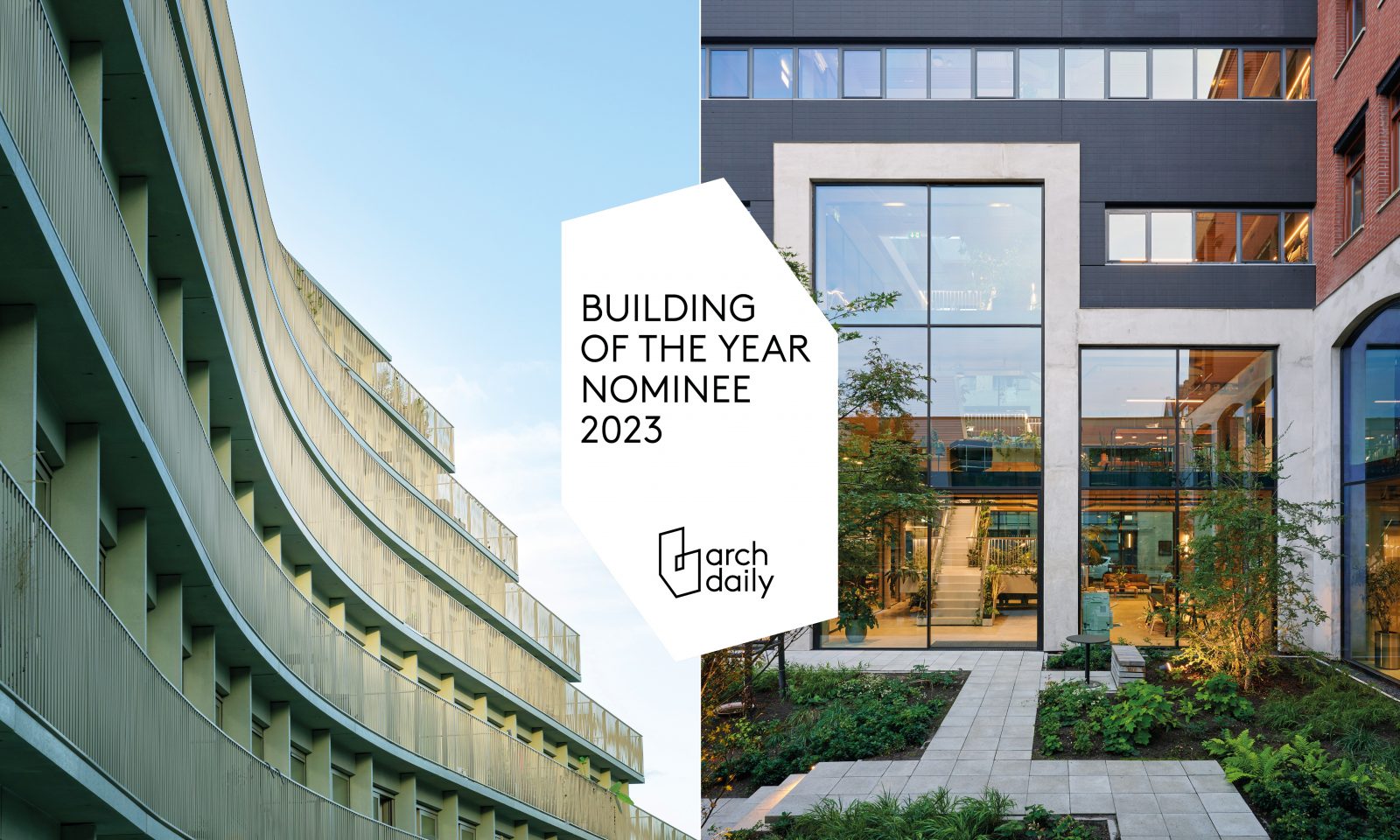
BOTY
Both De Jakoba and Lieven de Key HQ are selected for this year’s ArchDaily Building of the Year awards! You can support us by voting through the links of De Jakoba and Lieven de Key HQ.
Cast your votes before February 15!
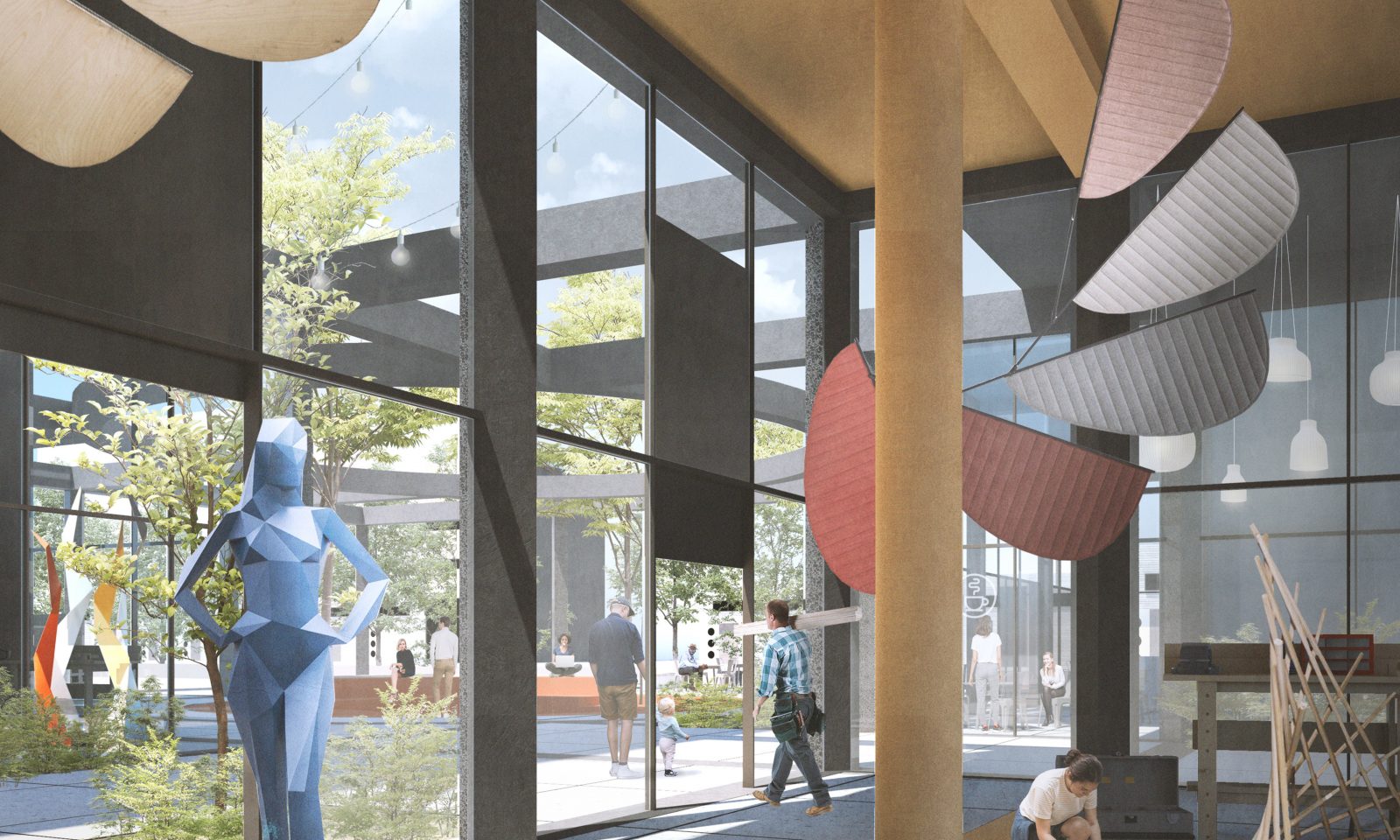
Outline
The former heavy industrial area of Buiksloterham is rapidly transforming into a mixed-use Amsterdam district, while retaining the character of raw industry. The sustainability and resilience objectives are high, experimentation and innovation are strongly encouraged. Based on our ambition to create adaptive urban neighbourhoods that build on the existing potential of the area, we designed Papaverwerf.
The core architectural element of Papaverwerf is the ‘Outline’: the six-metre-high, concrete load-bearing structure that follows the contours of the full plot and organises all the different volumes and functions. Beneath the structure, one free-flowing space is created, where the inside and outside merge and people can enjoy the sun and the water.
Have a look at the new Papaverwerf!
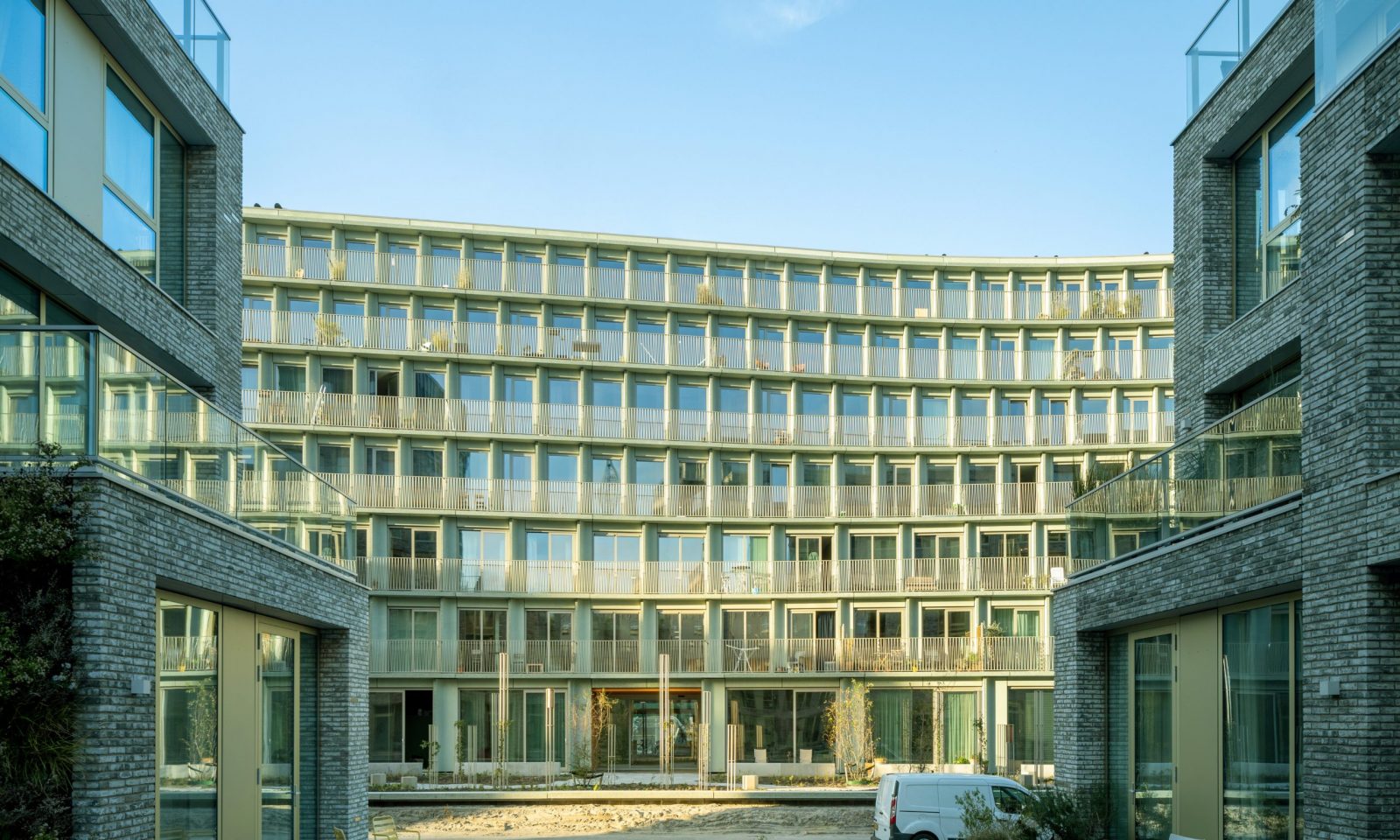
Fillet (ARC)
De Jakoba brings new energy to the Overhoeks neighbourhood in Amsterdam-Noord!
In ‘Manhattan at the IJ’, as the new city district which fronts the IJ harbour opposite Central Station is also referred to, De Jakoba introduces one of two new social housing complexes. Making use of form and smart building methods, we realised a powerful and qualitative building: a recognisable place where people live with pride and are willing to take care of.
Within the formal urban plan for the Overhoeks area – which with its ‘campus-like’ setting is rather un-Amsterdam – we gave our own interpretation of the set rules. The plan specified setbacks for the buildings to minimise the volumes from street level.
We took advantage of this condition by bending the entire volume of De Jakoba inwards, allowing the volume to stagger and gradually curve upwards not only on the top floors, but over its entire height and length. The four different facades and wavy balconies that are formed ensure a recognisable appearance to the surrounding area.
Have a look at the new De Jakoba!
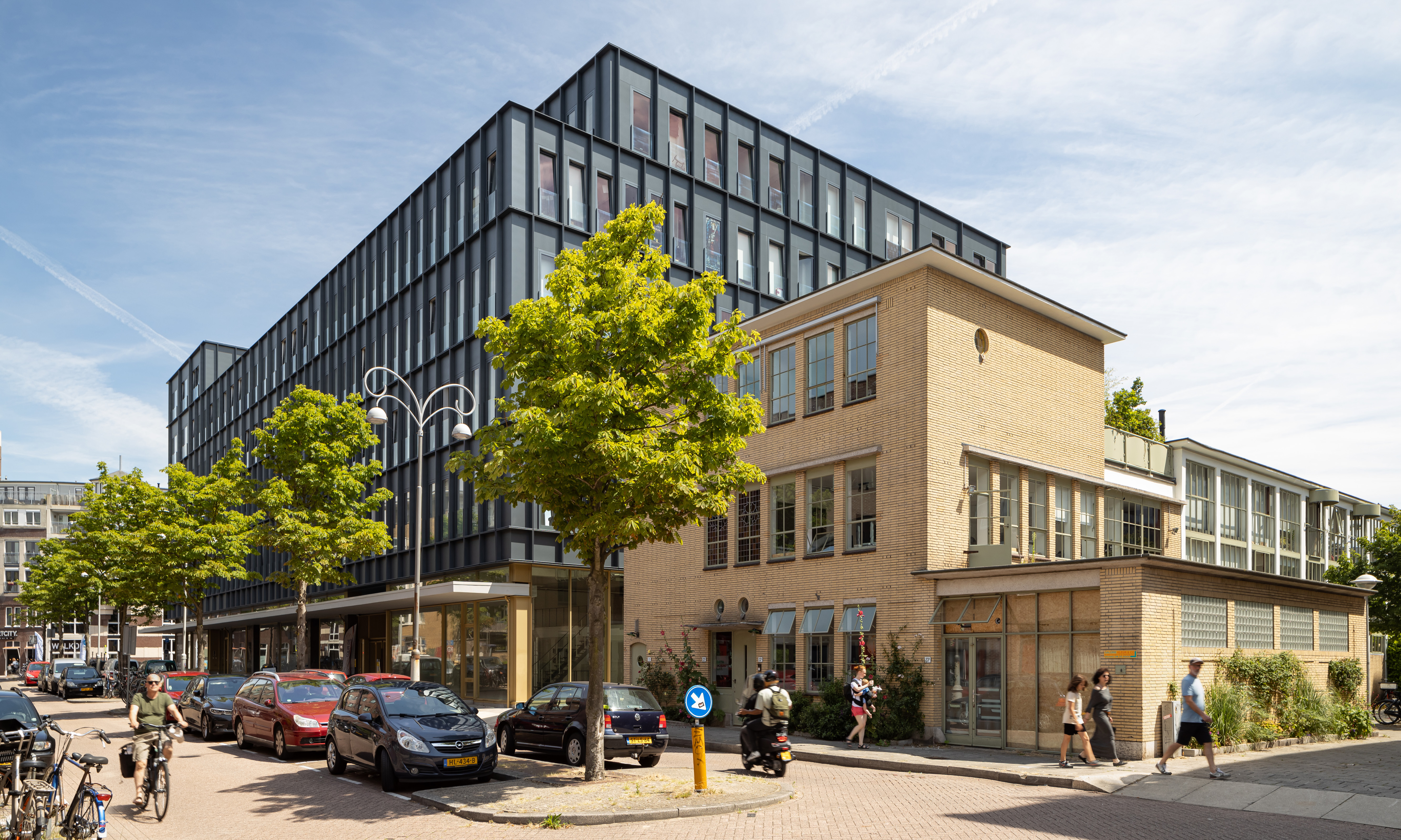
ABC/DC
We’re proud to present the completed DC Van Hall!
At the corner of Donker Curtiusstraat and Van Hallstraat in Amsterdam, Studioninedots has created the surprising transformation of a prominent, 1964 office building. In the new DC Van Hall, we introduce studio housing for graduates and students, which together with creative workplaces and small-scale entrepreneurs bring new life to the surrounding Staatsliedenbuurt neighbourhood.
In the design, the original building is still recognisable in several ways. We revived the existing concrete structure by making it visible and contrasting it with both the new facade and the soft materialisation of the interior. The three-part building composition has been preserved, and the original canopy covering the adjacent pavements has also been recreated. The metal, coated facade elements make a contemporary gesture, yet subtly reflect the industrial past.
Read everything about the new DC Van Hall now!
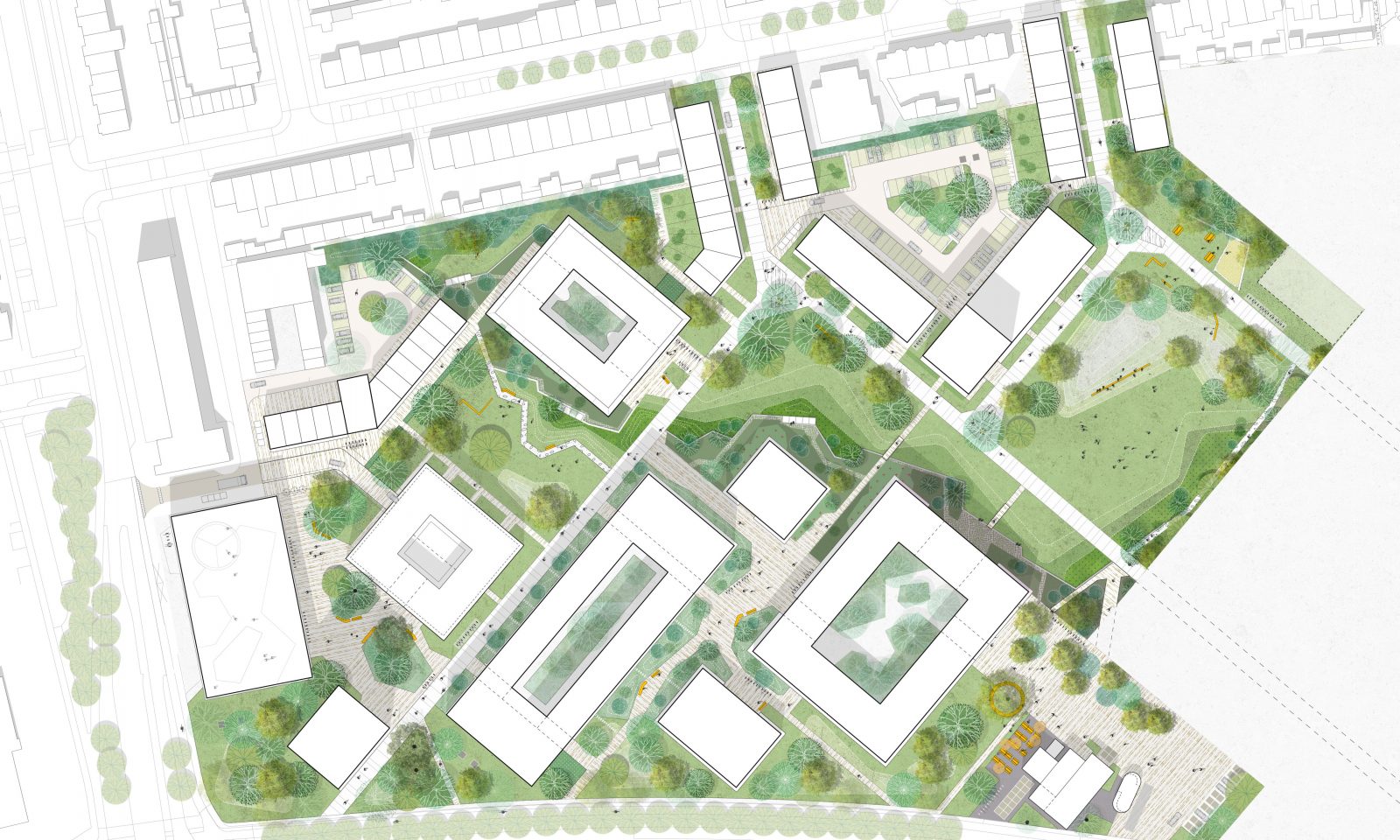
Blossem wins 2022 BLAStprijs!
We’re very excited that Blossem has been awarded the 2022 BLAStprijs — the prize for the best architecture, urbanism and landscaping in Breda. This year’s edition is dedicated to area development developed in line with the acceleration challenge, by means of the ‘100-day approach’.
Studioninedots and Karres en Brands join forces to design the urban plan for Blossem: a radical response to the City of Breda’s ambition to redevelop the historic Nibb-it factory site into a new residential area with a central park. We have radically turned the ambition inside out and use densification to create a genuine park in the city.
Robust buildings will revive the original soul of the old factory site, but are now surrounded by a 2.7-hectare car-free city park. By moving away from the classical central park model and proposing a interwoven green structure an entirely new type of resilient neighbourhood arises. A place where park and building are always interconnected, where every resident has direct access to a lush green environment.
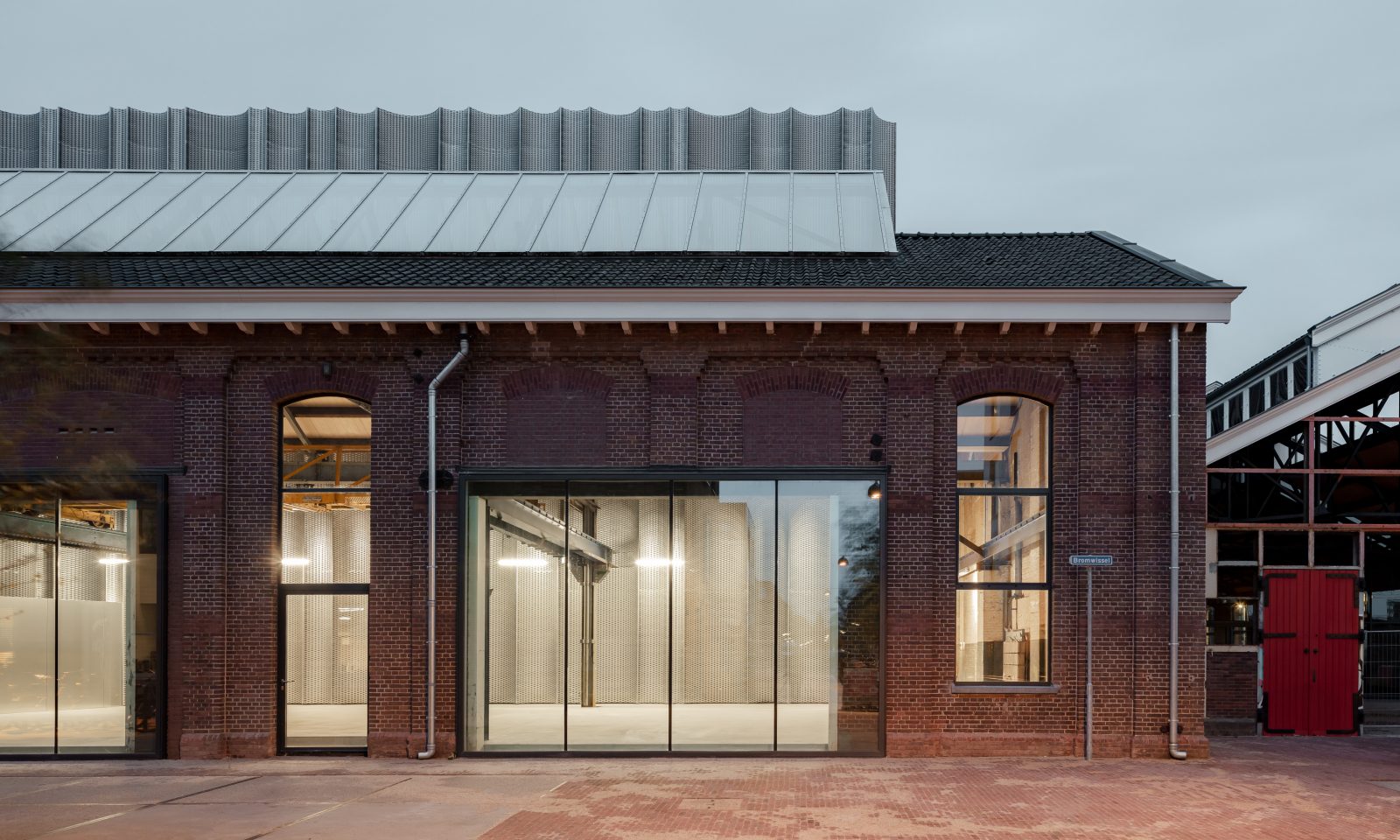
Recharged
We proudly present Bovenbouwwerkplaats, the large-scale transformation of the former Dutch Railways workshop building in Utrecht.
The impressive workshop building – in which heavy elements for the Dutch railways were manufactured – was built in 1905. Until recently, the building lost more and more of its original architectural qualities and functions.
By reinterpreting the original qualities of the place while adding a number of contemporary elements, we revived the building into a space full of wonder. With one powerful yet elegant gesture – the ‘Curtain’ – we simultaneously create the back wall of raw, unfinished workspaces in Bovenbouwwerkplaats and a new silhouette towards the city.
Read everything about the new Bovenbouwwerkplaats now!
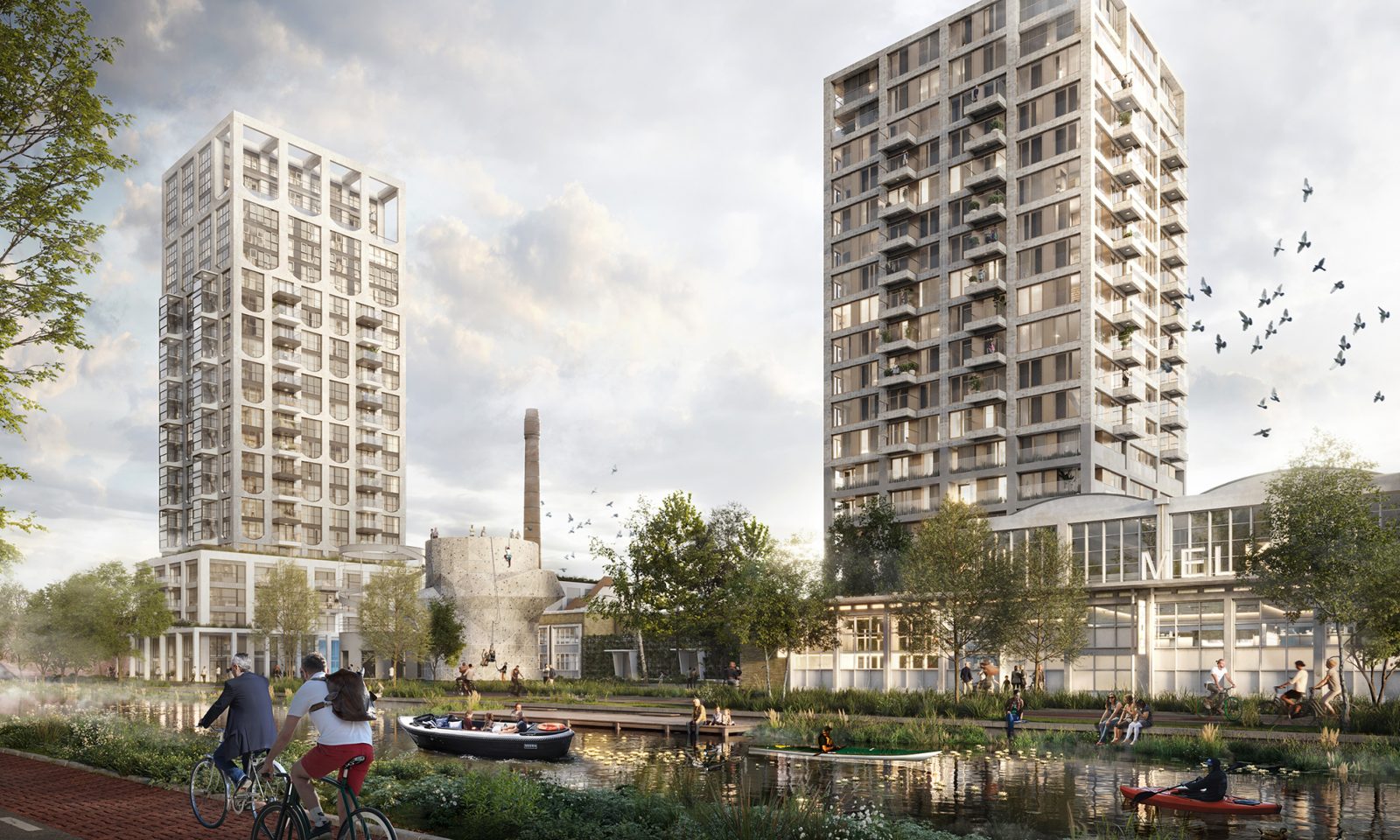
Architectenweb Makers’ City Symposium
On September 26 Architectenweb organises a symposium on the makers’ city at Pakhuis de Zwijger, in collaboration with the supervisors of Schieoevers Noord in Delft Albert Herder (founding partner Studioninedots), Hilde Blank (BVR) and Floris van der Zee (BURA urbanism).
The densification of our cities follows a recurring pattern: many new homes and offices are built on former harbour and industrial areas, but the manufacturing companies disappear in this transformation process. This repeatedly creates a city that is too one-sided.
But our society is much more diverse. Our cities should reflect that same diversity — with housing for all and employment in every sector. How can manufacturing companies have a permanent place in the densifying city? How can we combine working and living in a truly inspiring way at neighbourhood and block level? Albert Herder: “The separation of functions is so deeply rooted in our understanding of the city that we just can’t seem to get away from it. The interpretation of the ‘maker’s programme’ seems to be complicated for market parties. At this symposium, we really want to force one or two breakthroughs on this issue.”
Studioninedots is currently working on several projects that focus on a more diverse urban planning, such as De Caai in Eindhoven (image, in collaboration with DELVA Landscape Architecture | Urbanism).
Check out the full programme and book your tickets now!
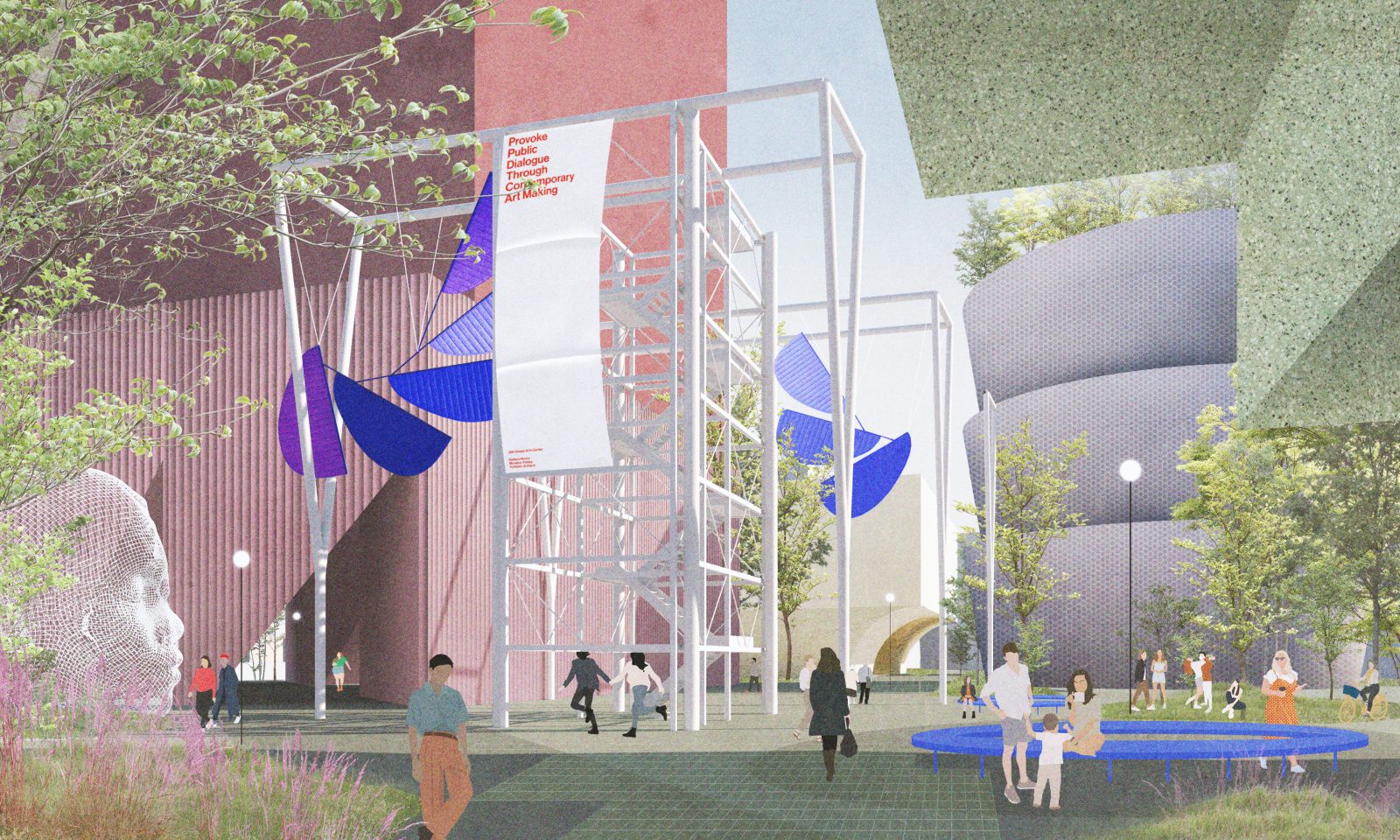
Sparking Inspiration
Studioninedots, together with BOOM Landscape, has been selected for the realisation of 1.300 homes at At The Park, the new campus development at the Kessler Park in Rijswijk. Situated directly at Rijswijk railway station and in the heart of the Rotterdam/The Hague metropolitan region, At The Park will become a new hotspot for innovation and knowledge development.
At The Park will be a new place where inspiration and innovation are central and where people work, live, study and recreate. The new public space will link At The Park to Science Park and create a green campus with effective connections and a 24-hour quality of life. To the framework of ‘green axes’, walking routes and existing green structures such as Kesslerveld, we add a sequence of varying places that spark spontaneous encounters and unexpected events – such as plazas, sports facilities, garden rooms and rooftop gardens.

Koming soon to Karper K.
After 7 years at Gedempt Hamerkanaal in the North of Amsterdam it is time to pack our friends and stuff and bring them to a piece of “North” in the South of Amsterdam.
What has started in the 1-1-1 will continue in Karper K.
As of the 1st of September, in a creative social space we will work together with a dozen of innovative companies on new ideas, plans and designs.
Karper K. is a space for unpredictable and unexpected combinations.
A spot for events, inspiration and changing expositions.
We will keep you posted.
New address per September 1st:
1075 LB AMSTERDAM
Visual: Lesley Moore
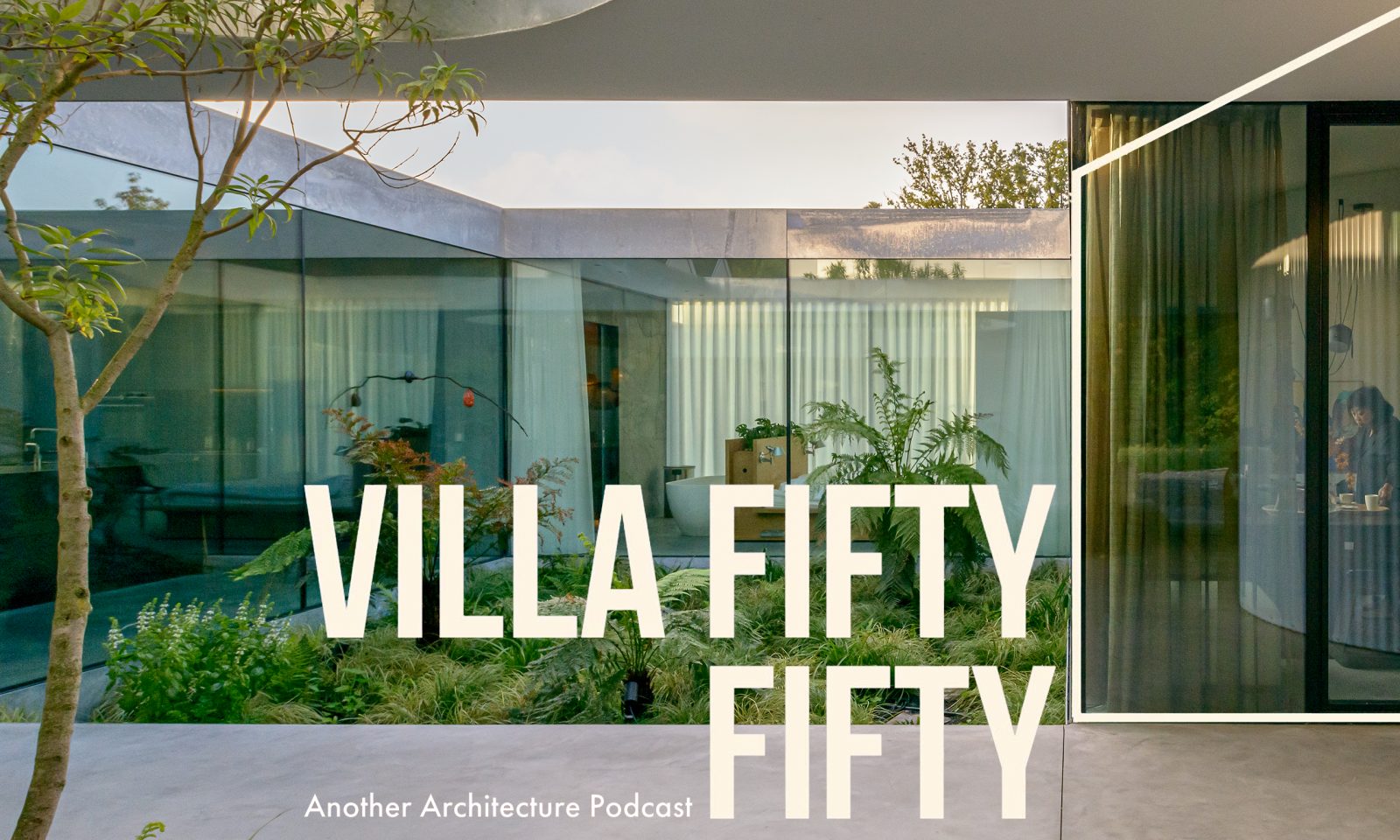
Another Architecture Podcast – Villa Fifty-Fifty
Studioninedots partner and co-founder Metin van Zijl joined George Bradley of architecture studio Bradley Van Der Straeten in the latest episode of Another Architecture Podcast to talk about how Villa Fifty-Fifty challenges convention and how it breaks the typical mould of house and garden.
Each episode of Another Architecture Podcast features one special residential project. By focusing on one project in detail, the podcast offers a real backstage insight into what influences design, how architects work with different locations and clients and the challenges of building a dream home.
Another Architecture Podcast was selected as one of the 8 best architecture podcasts by Elle Decoration and was shortlisted for architecture podcast of the year.
Listen to the complete episode here.
•••
Recently, Metin also appeared on The Creative Insider podcast to talk about Studioninedots, the WeSpace concept and how he came to love architecture.
Listen to The Creative Insider podcast here.
Photo: Frans Parthesius
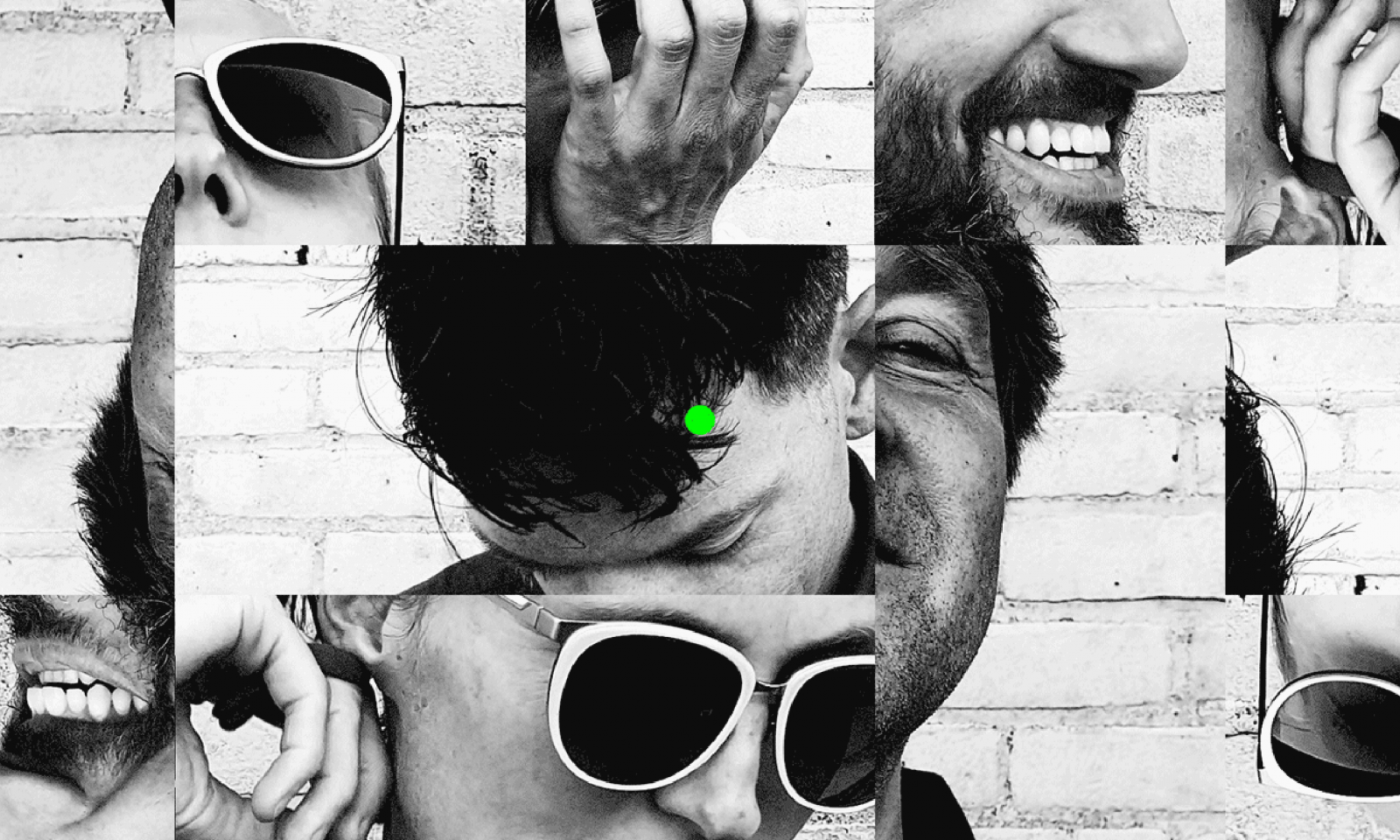
Meet the Associates
Studioninedots focuses on creativity as the driving force behind innovation with the appointment of four associates: Ike Gronheid, Stijn de Jongh, Wouter Hermanns and Jurjen van der Horst.
Studioninedots operates in areas and places that are in transition, creating a new reality which functions as a catalyst for encounters, exchange and connection. With the appointment of four associates, Studioninedots itself is now in transition. Additionally, partner Arie van der Neut will put his knowledge and experience to use as an independent consultant under the name A-W-R next to Studioninedots.
Together with partners Albert Herder, Vincent van der Klei, Arie van der Neut and Metin van Zijl, the four new associates will shape the future of Studioninedots, in which creating marveling designs with room for spontaneity, fun and experiment will be front and center.
Click here for the official press release.
Visual: Lesley Moore
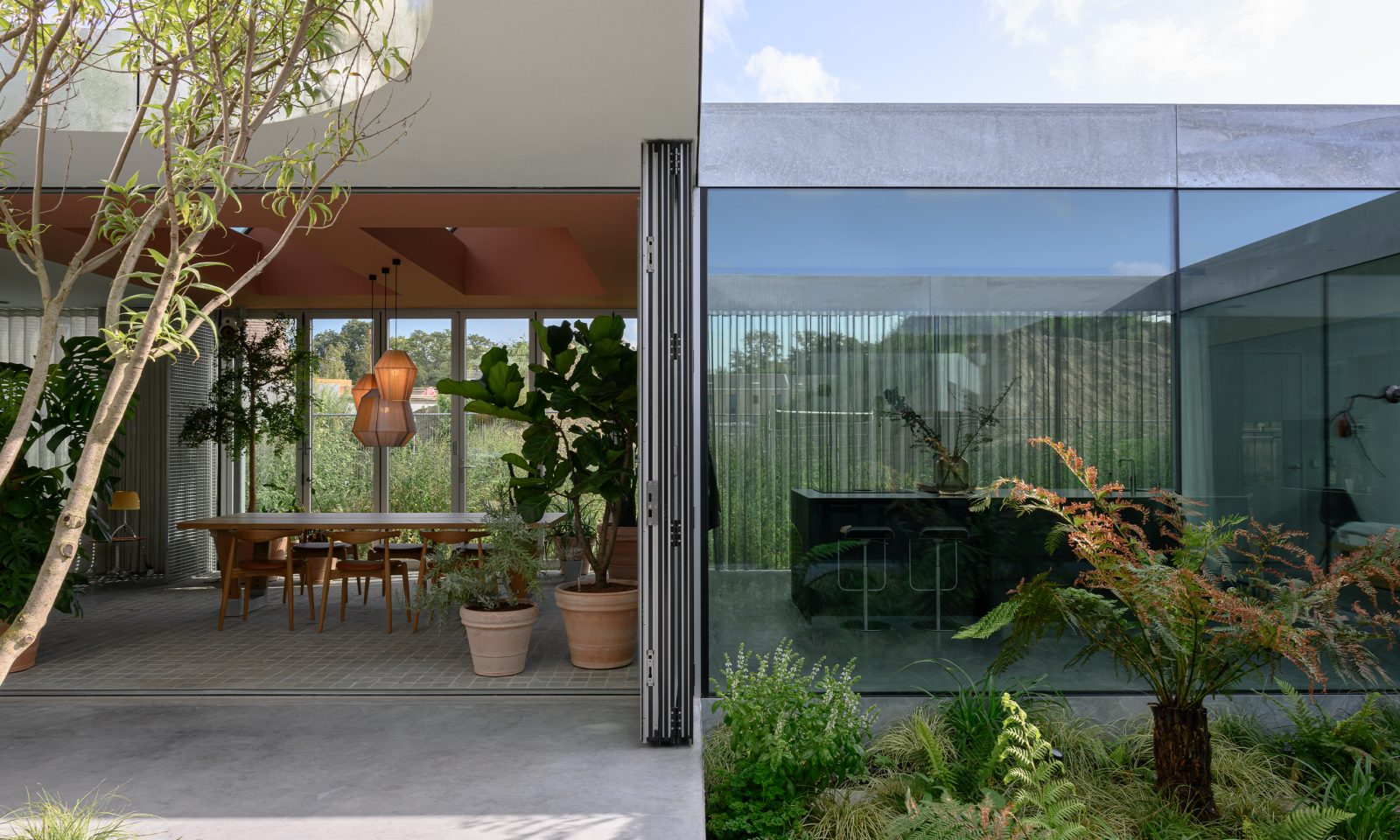
Villa Fifty-Fifty in Dezeen’s top 10 houses of 2021
Villa Fifty-Fifty made it to Dezeen’s roundup of 10 of the most striking and interesting houses of 2021.
You can find the full selection here.
Photo: Frans Parthesius
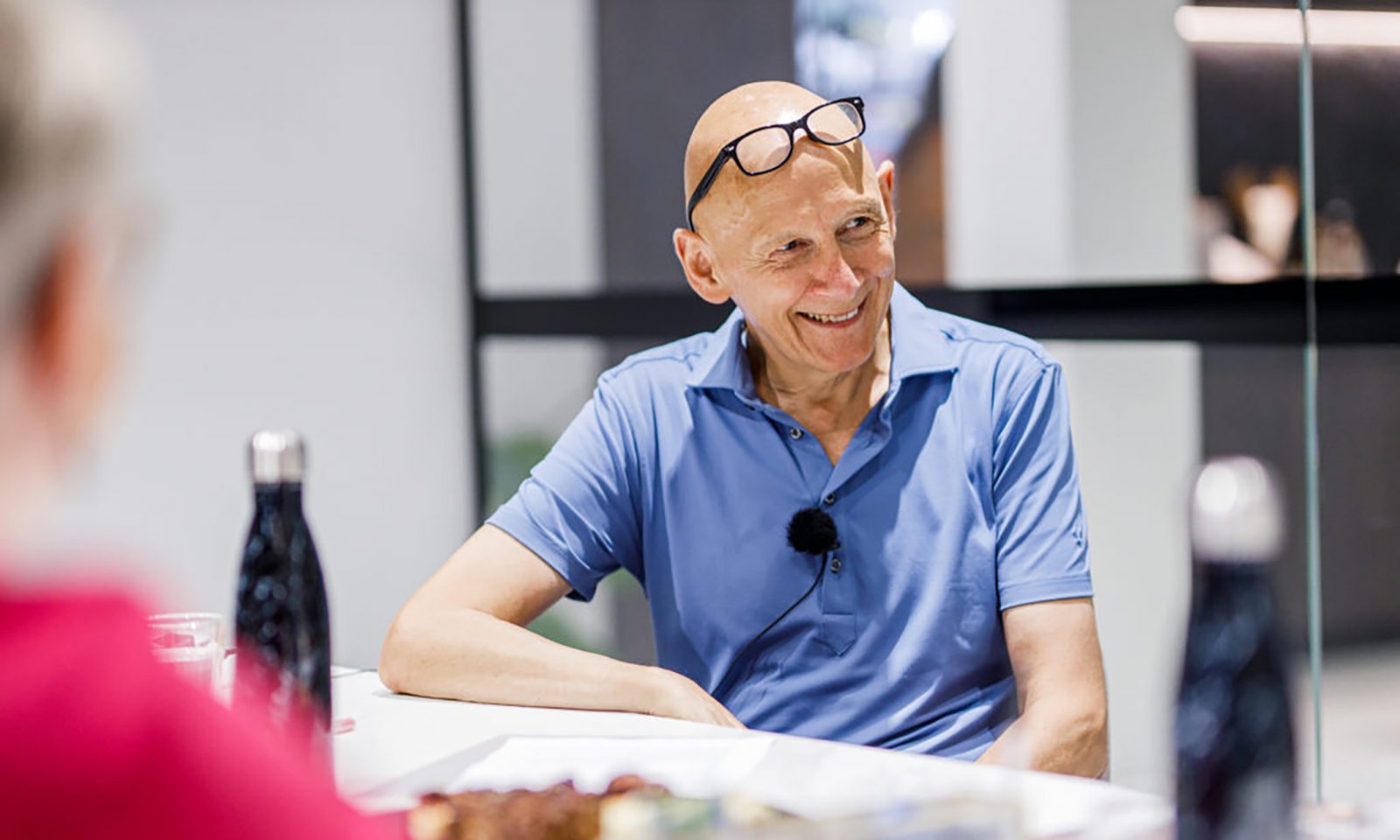
Podcast De Architect with Albert Herder
Studioninedots partner Albert Herder was a guest in the fourth podcast episode of ‘de Architect: Merel en Tracy praten door’ by Merel Pit and Tracy Metz for De Architect.
Together they discuss how public hospitality in the entrance of a building can be combined with privacy for the residents and how this comes together in Westbeat.
“Meet and avoid, as architects we have to supply both options.”
Listen to the full episode (in Dutch) here.
Photo: David Meulenbeld
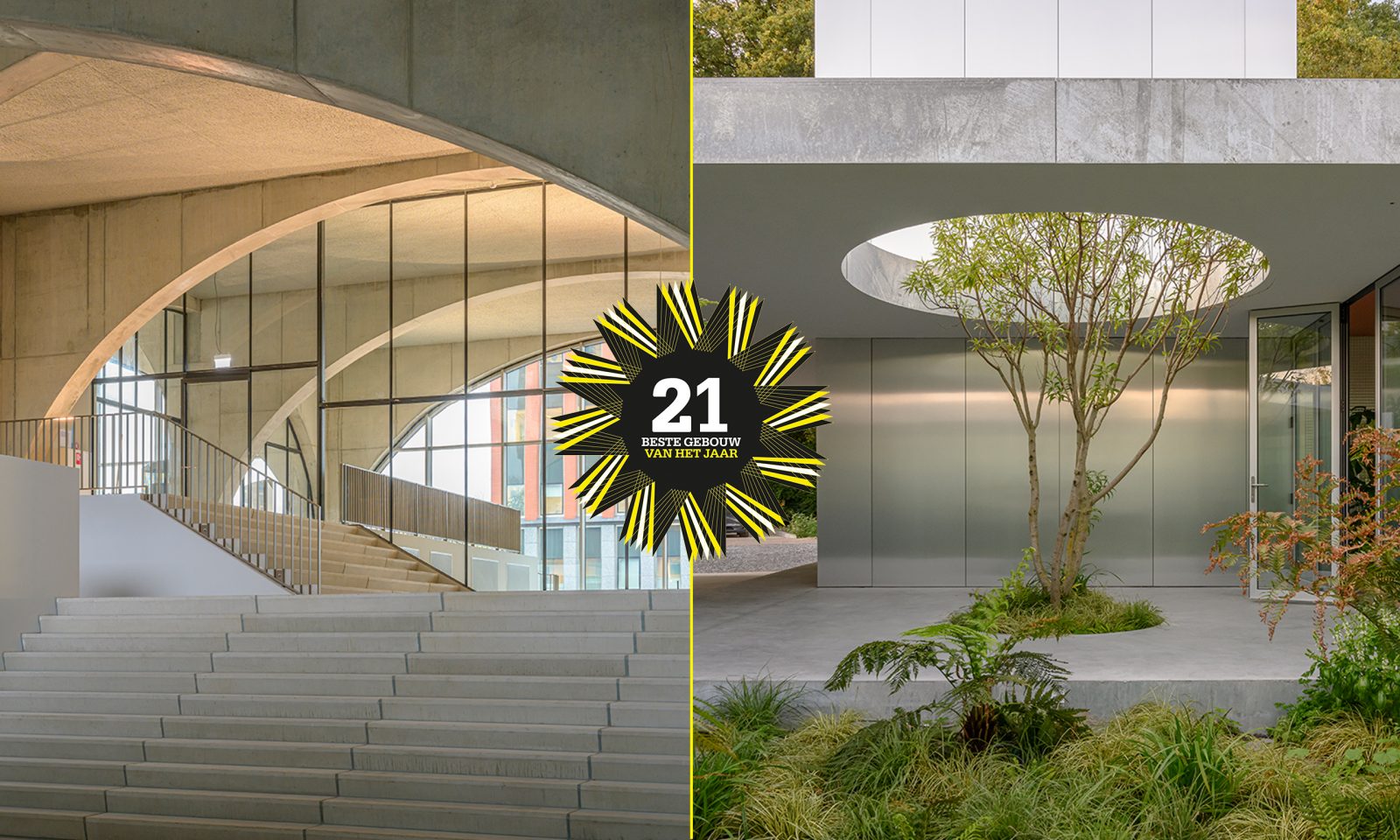
#Villa Fifty-Fifty ánd Westbeat nominated for BNA Award
Both Westbeat ánd Villa Fifty-Fifty have been nominated for the BNA Best Building of the Year Award! This prestigious prize goes to the building with the most added value for both man and society.
Westbeat is a multipurpose complex that functions as a hub for young, global citizens and combines entrepreneurship with affordable housing and a shared superspace at its heart. It is nominated in the category ‘liveability and social cohesion’.
Villa Fifty-Fifty is a family home, a pavilion where volumes alternate between open and closed, and where life happens just as much outdoors as indoors. It is nominated in the category ‘private living experience’.
You can decide who your favorite is and vote for the public award right here.
Photos: Frans Parthesius

#Westbeat won the Gouden AAP public award ánd jury award
On Friday 28 May, Westbeat won both the Gouden AAP public award ánd jury award for best building in Amsterdam by Arcam. Something that only happened once before in the history of the prize.
By choosing Westbeat, the jury stated they would like to send a signal to the municipality: look at what is possible when you give architects and clients some space.
The jury said:
“With its future-proof and inclusive programme of living, working, catering and culture, Westbeat is a welcome addition to Amsterdam Nieuw-West. An exemplary project that demonstrates what is possible when the municipality provides the financial and programmatic scope to realize something beautiful. The client has gone above and beyond with regards to this mix of functions, this in turn ensures that a wonderful asset to the neighborhood has been realized.”
The public jury said:
“Westbeat forms a literal and figurative bridge between two boroughs. It is looking for connections between residents, visitors, employees and entrepreneurs. Once Westbeat’s public programme can be opened to visitors, the jury is confident that it will become a new bustling spot in Amsterdam.”
We are very honored and would like to thank all our partners without whom this would not have been possible: Lingotto – Syntrus Achmea Dutch Residential Fund – Heddes Bouw en Ontwikkeling BV – Royal HaskoningDHV – Cauberg-Huygen – Huygen installatie advies – Skaal – Atelier Bouwkunde – Moss Amsterdam- Donkergroen
For the fourteenth edition, the professional jury consisted of Merel Pit (editor in chief of De Architect), Milad Pallesh (architect and founder Studio Pallesh) and Songül Mutluer (city council member for Wonen en Bouwen Zaanstad).
The public jury was represented by Nina Goedegebure (actress and artist), Atakan Tas (architecture student) and Gust de Wit (nurse).
The Gouden AAP has been awarded annually by Arcam since 2008. It is an award for architect ánd client.
Both jury reports can be found here.
More information about this project
Photo: Frans Parthesius
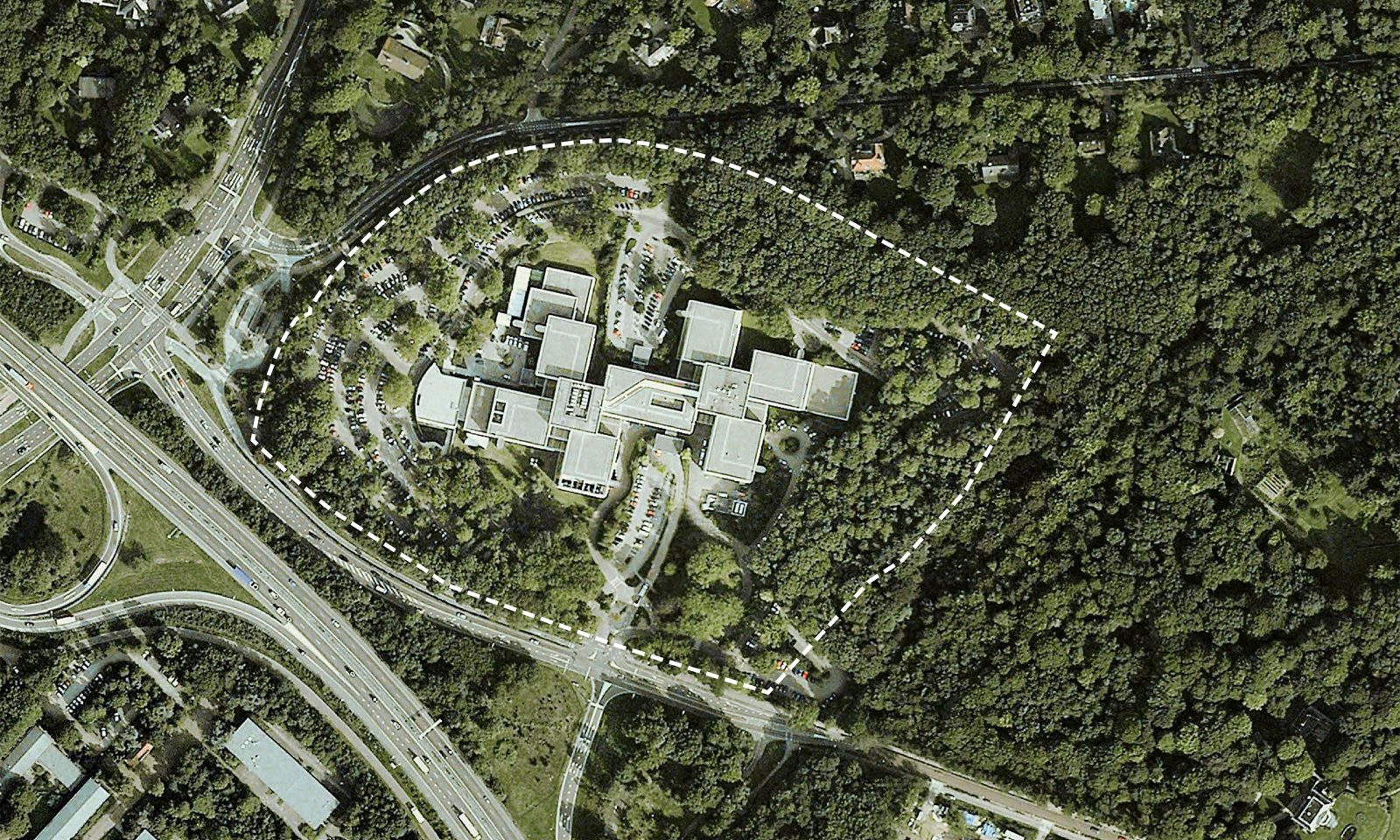
#Selected for Tergooi
The answer to this question will unlikely involve relocating directly from your own home to a care institution.
For the redevelopment of the Tergooi Blaricum hospital site, team Karres en Brands | Studioninedots conceives a living domain between these two extremes. Our vision integrates the program into the landscape and into the village of Blaricum and approaches the new functions with a human scale. After participating in two competition rounds, we were selected by Projectvennootschap Blaricum for the integrated development of the site.
In the near future, INSPIRE Real Estate, Rosewood Group, Karres en Brands and Studioninedots will invite locals and stakeholders to contribute to fine-tuning the vision on this new living-care landscape in Blaricum.
Location: Tergooi Blaricum, with the A1 highway located underneath
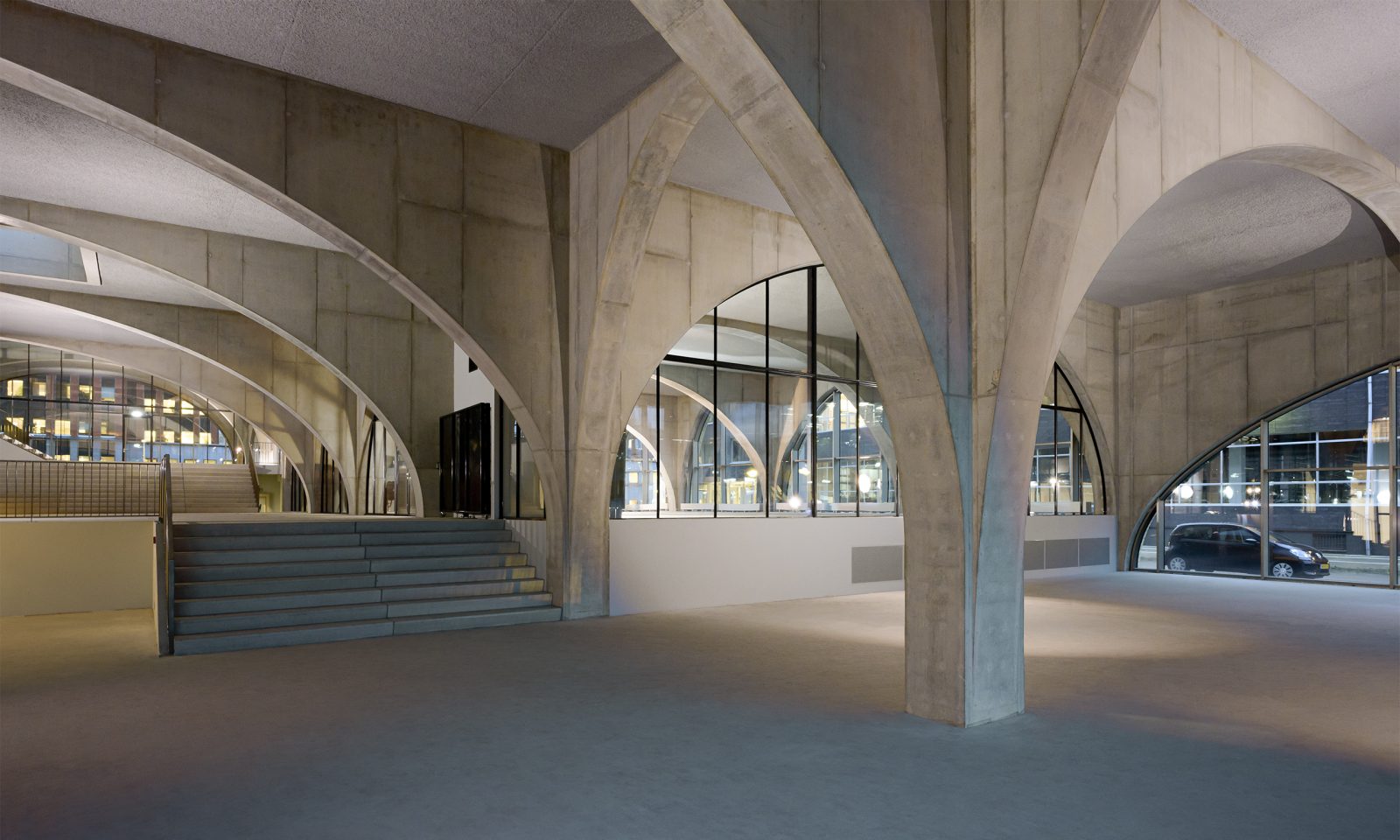
#Westbeat
the architecture needs to make a mark; such a vast arched public space creates a seamless continuity between living, working and enjoyment – a WanderVoid.”
More information about this project
Photo: Frans Parthesius
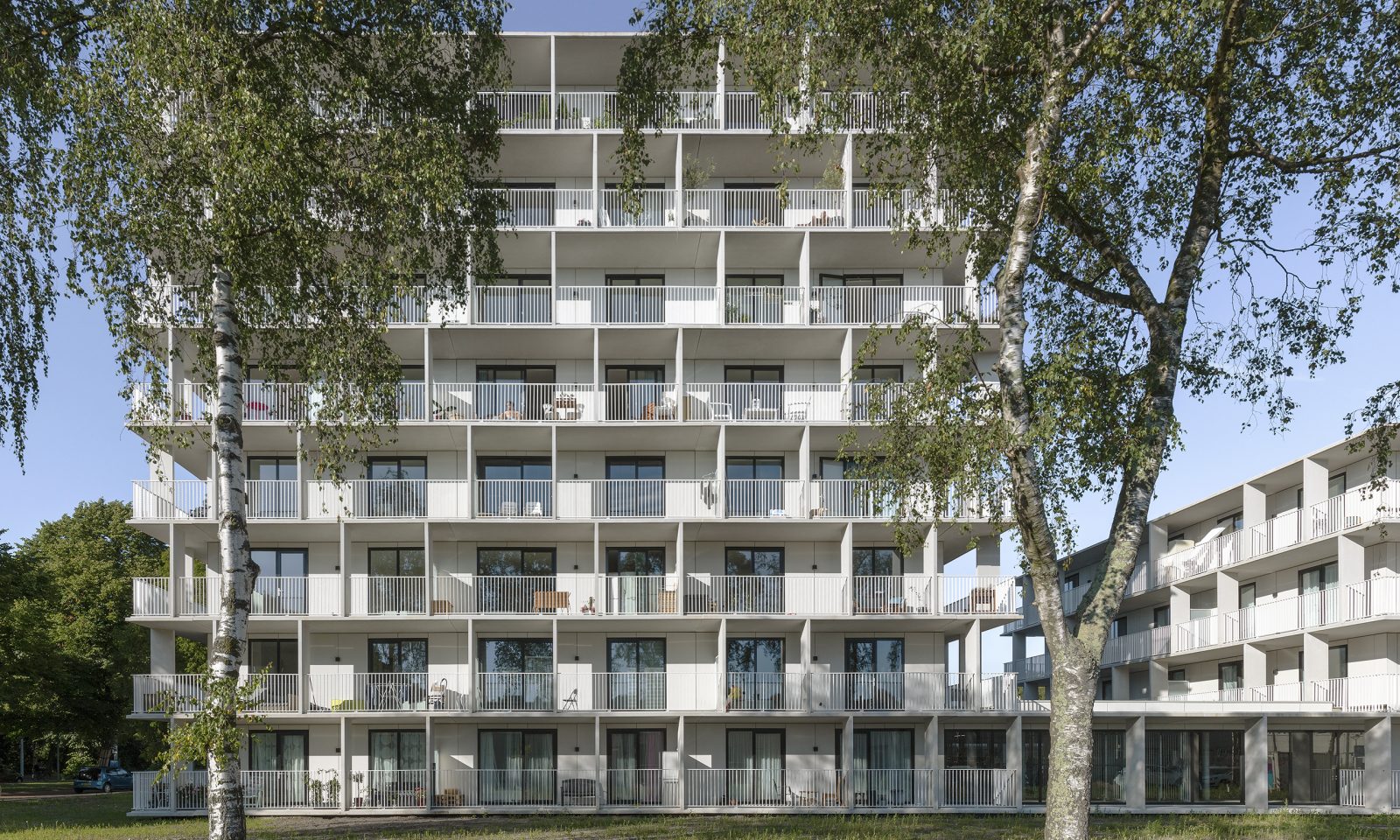
#Jeruzalem Arie Keppler Award
Proud winner of the Arie Keppler Award!
With a great team, we designed the regeneration of the heritage-listed neighbourhood Jeruzalem in Amsterdam, from the early participation and the urban plan to the thoughtful architectural design down to the finest details.
The jury rewarded the social impact of underlining the historic qualities of the (green) structure, the respectfully renovated housing and the optimistic new buildings. Our long-term commitment has resulted in full dedication to the area and touches all facets of our profession as an architect.
Blok N was mentioned as key project for its focus on high-quality social housing, adding a layer of beauty and linking the area to its surroundings.
Team: Rochdale, Studioninedots, Karres en Brands, Heren5 architecten, Hooyschuur architecten, De Nijs & Zn.
Thanks to Mooi Noord-Holland and to all jury members!
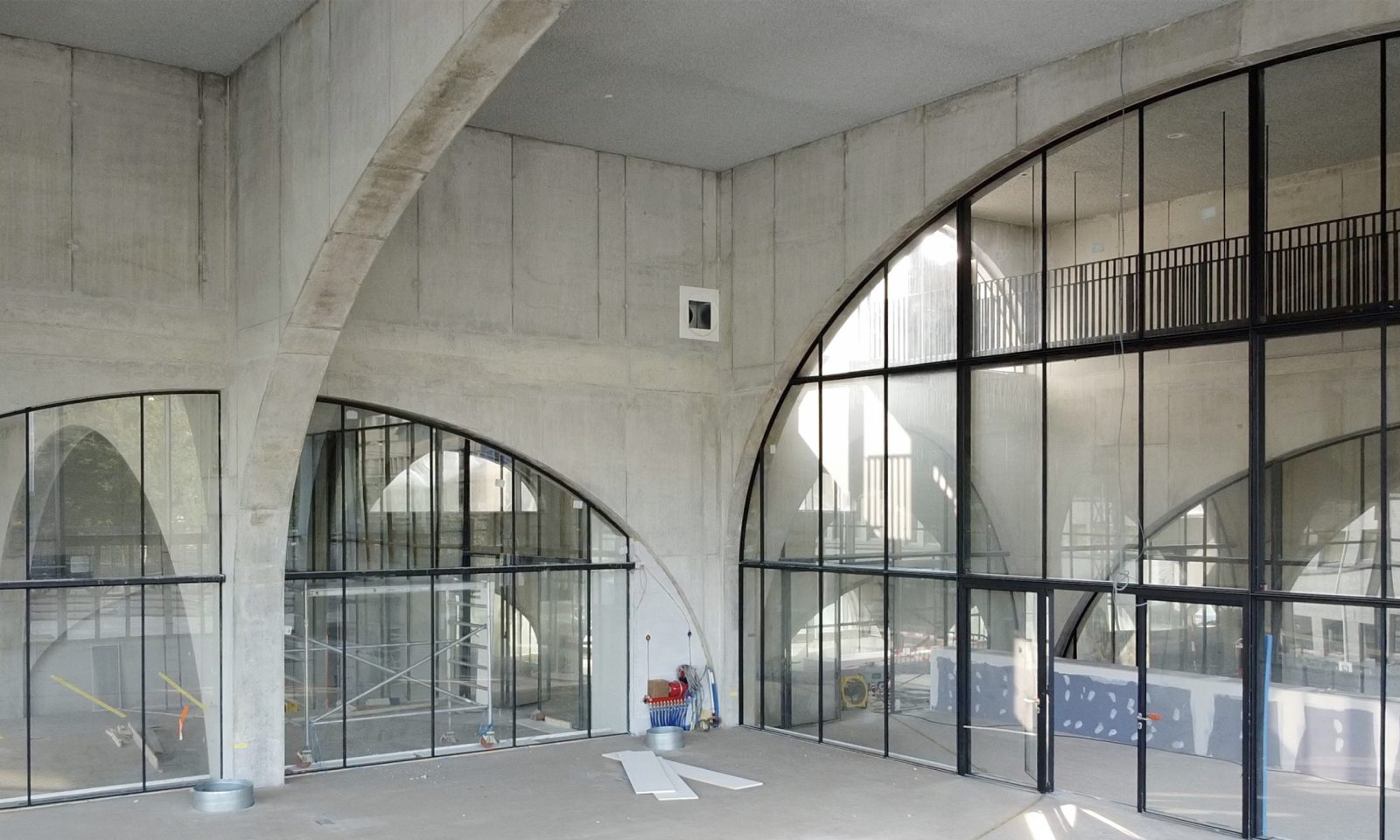
#WanderVoid XL: Westbeat
Here’s how Westbeat’s public ground floor space draws you in.
The sculptural concrete arches in this Superspace (65x50x8 mtrs) shape a network of continuous open public spaces that can be flexibly used and allow the building to function as an irresistible WanderVoid.
More information about this project
Film by Onur Can Tepe
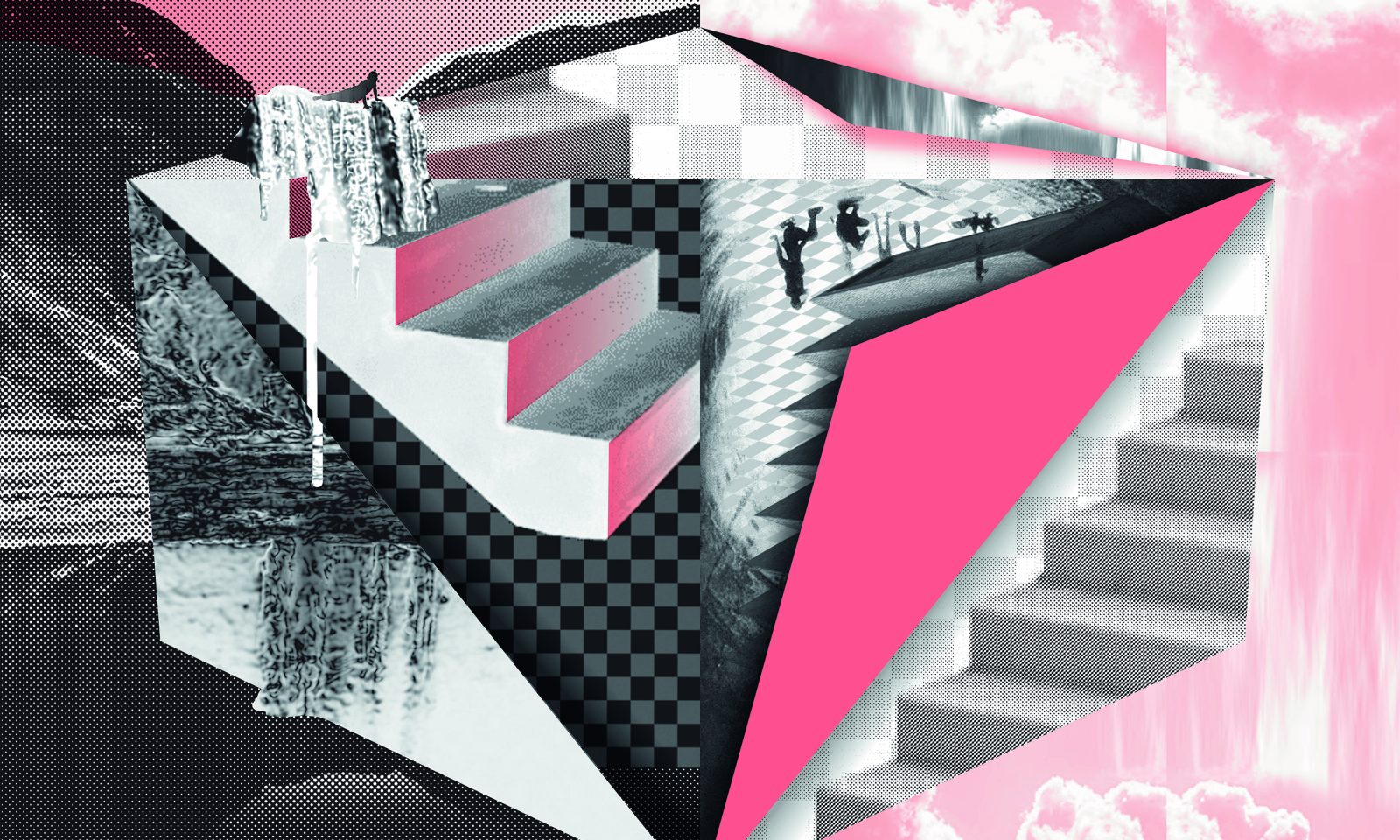
#WanderVoids
Studioninedots, Lesley Moore and Kirsten Hannema proudly present ‘WanderVoids’, a plea for public spaces without a predefined function in our overcrowded cities.
We asked ourselves: What if we make buildings that people can’t stay away from: irresistible spaces? Places that make an unforgettable impression, irresistible due to their spaciousness and experience. Spaces you want to play in, irresistible due to their possibilities for use and improvisation. Spaces that draw you in, irresistible due to their accessibility.
A first series of written and visualized thoughts on WanderVoids join in a poster. The poster is printed in a limited edition. Curious? Send us an e-mail, info@studioninedots.nl, with your name, address and a short note on how you relate to ‘WanderVoids’.
Poster image: Lesley Moore
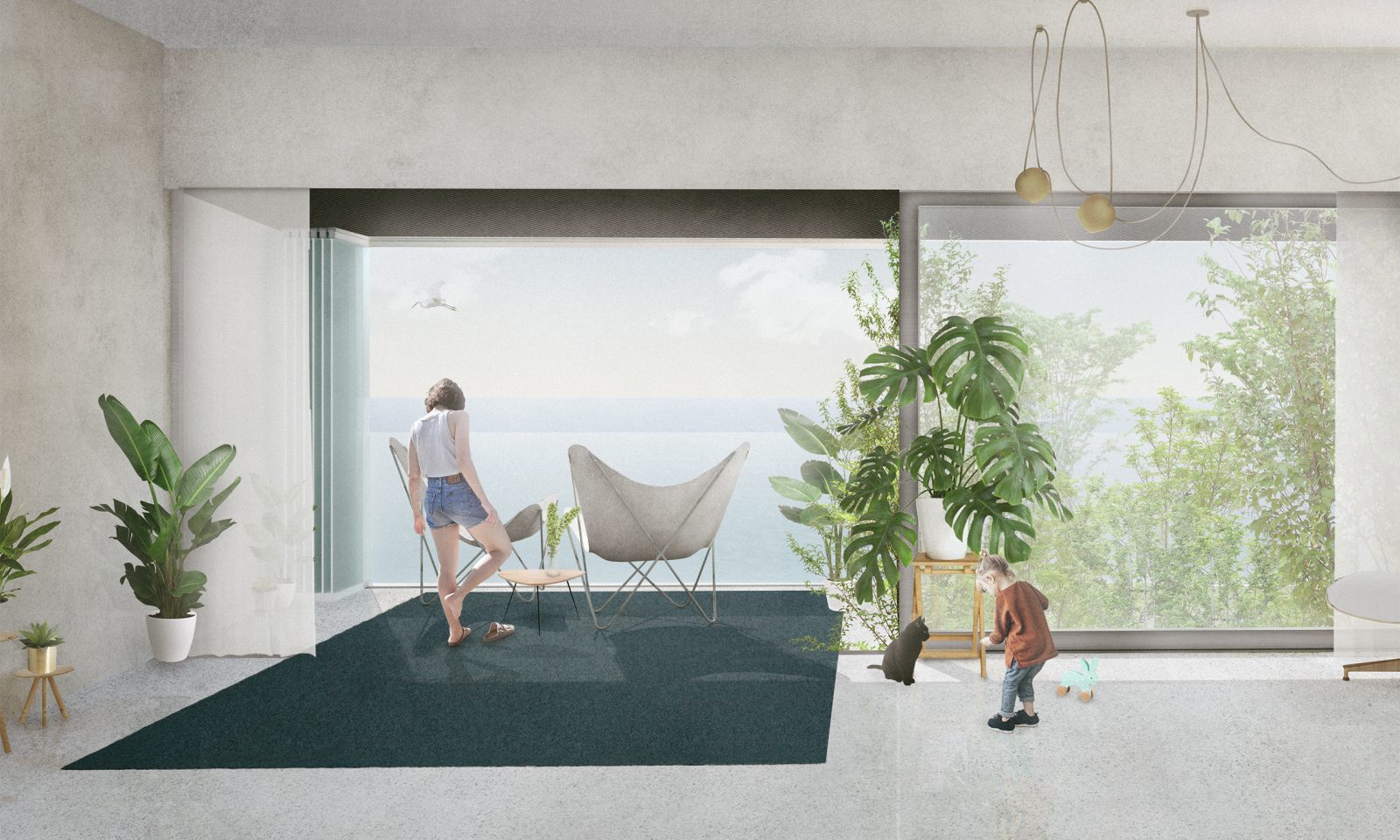
#Roots
We designed ROOTS for outdoor living in the city.
Featuring outdoor rooms and stacked gardens, this small-scale apartment complex in Buiksloterham is designed from the outside in.
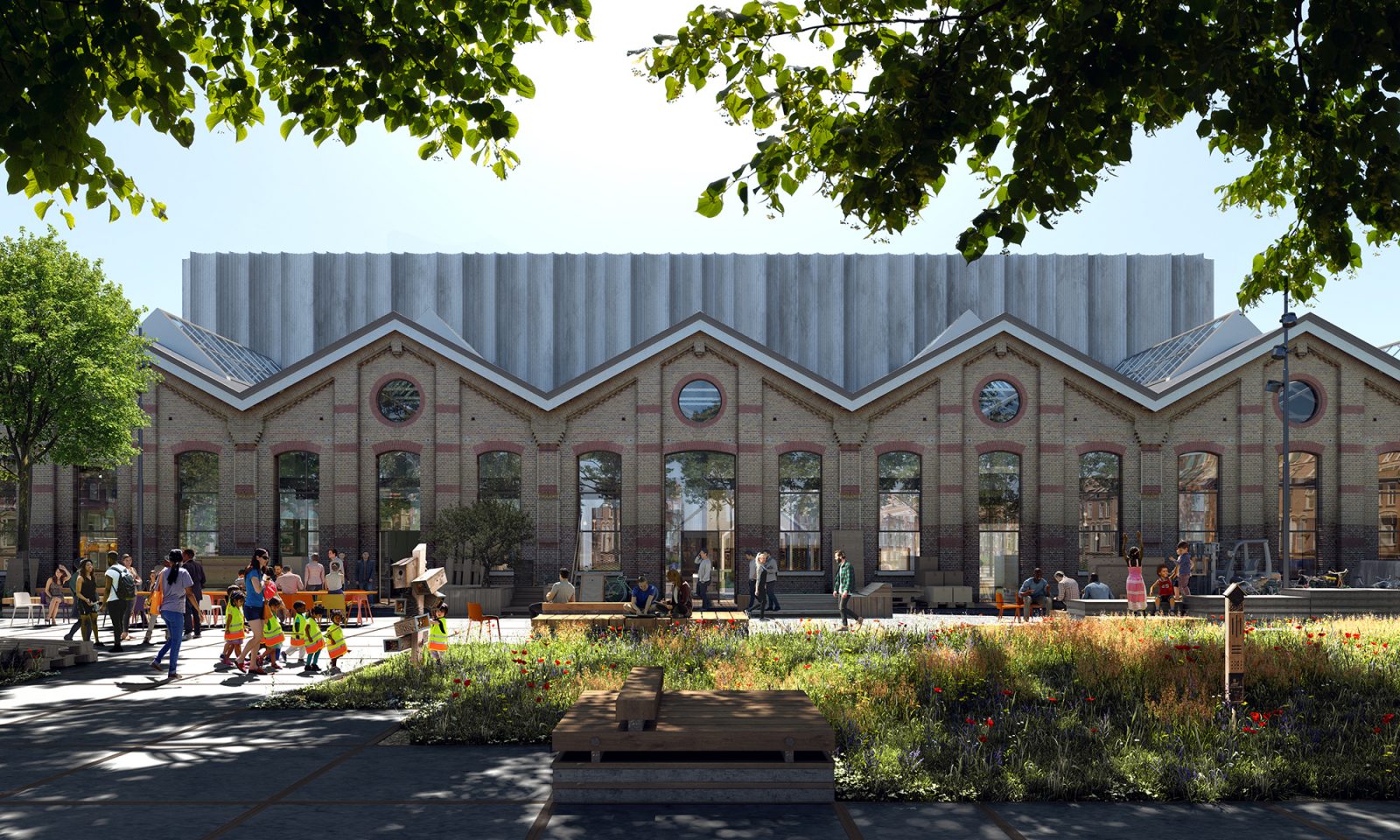
#Bovenbouwwerkplaats
Industrial heritage meets creative entrepreneurs, hospitality and a smart logistic solution.
Bovenbouwwerkplaats becomes the thriving hub of Utrecht’s new Wisselspoor neighbourhood. Located beyond the work units at the core of the building is the car park, concealed out of sight. Its textured form protruding above the pitched roofs, the car park appears as a contemporary, abstract volume that complements the industrial character of the workshop.
More information about this project
Image: Proloog
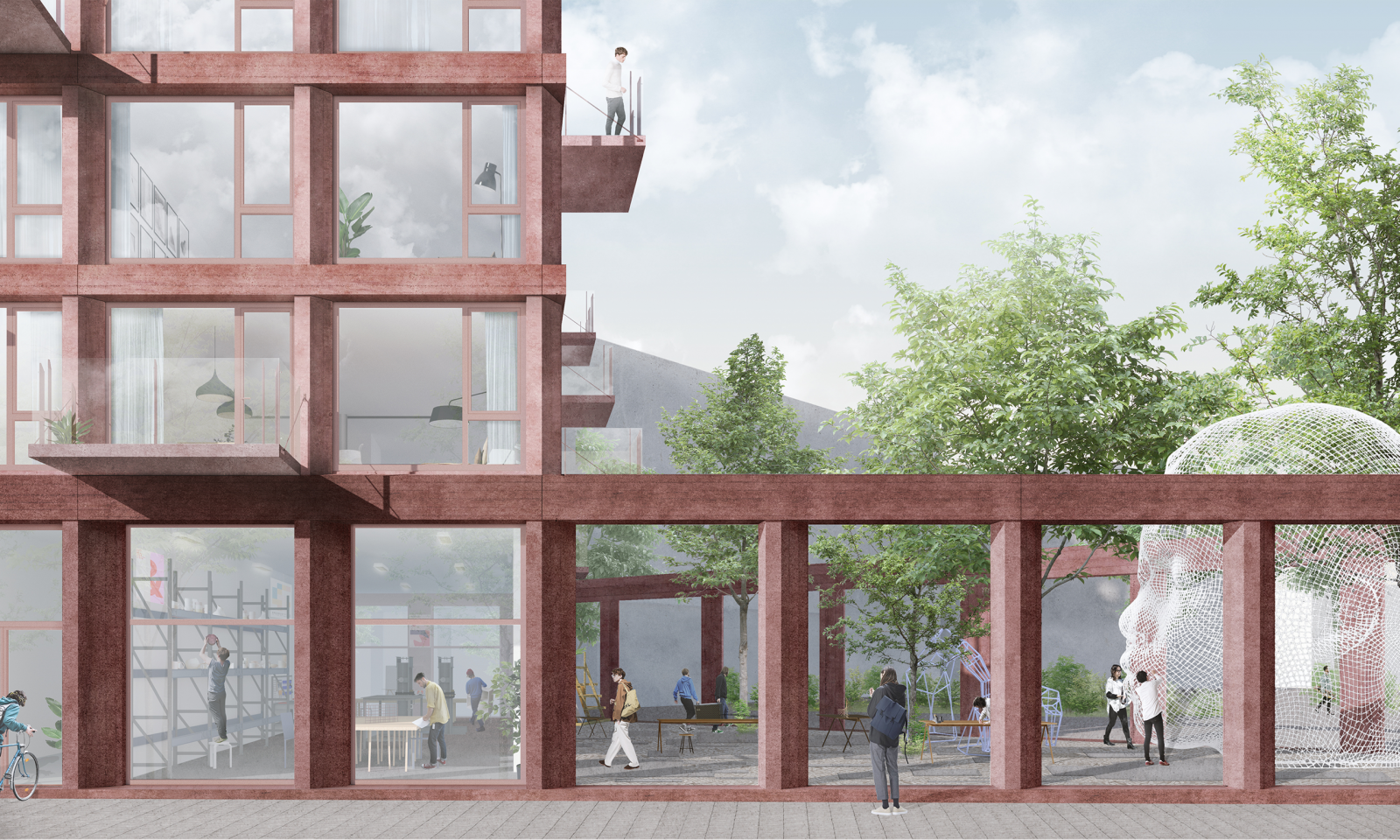
#Highnote: urban rooms
For the design of this striking residential complex in Almere, we focused on the concept of ‘urban rooms’.
Here, the ground floor comprises a series of interconnected indoor and outdoor spaces facilitating a diverse, flexible and dynamic use of space that fulfils current and future needs. They’re collective places to perhaps work, study, relax; places that invite people to use them in their own ways.
More information about this project
Image: Studioninedots
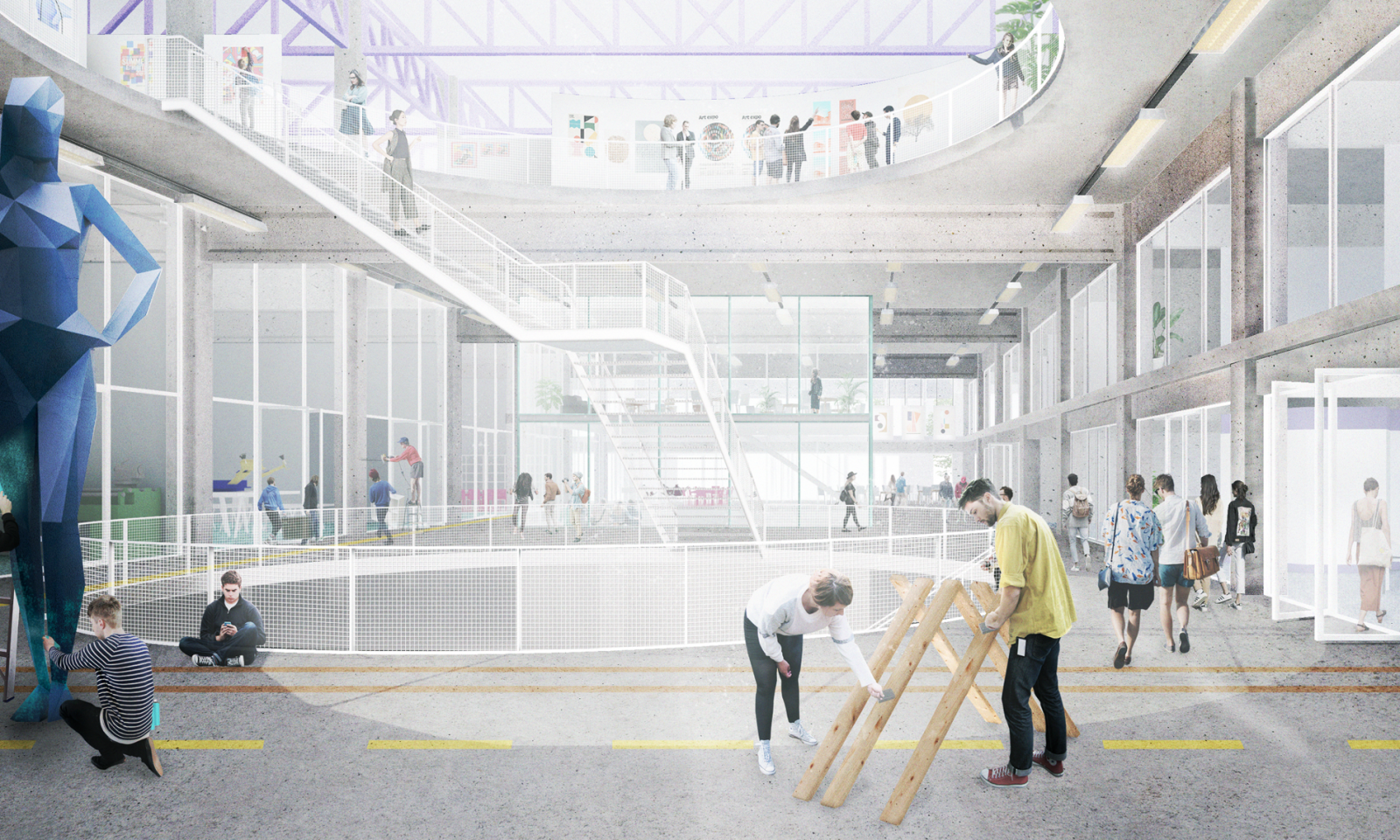
#EKP creative urban district
True hero of the EKP-site transformation is the AKV|St.Joost Art Academy that will be permanently housed at the core of this future vibrant and creative urban district.
The integral plan of Team SDK Vastgoed | Studioninedots | DELVA was selected to develop the former postal centre site located in the railway/station zone of ’s-Hertogenbosch, NL.
More information about this project
Image: impression of the academy building, by Studioninedots
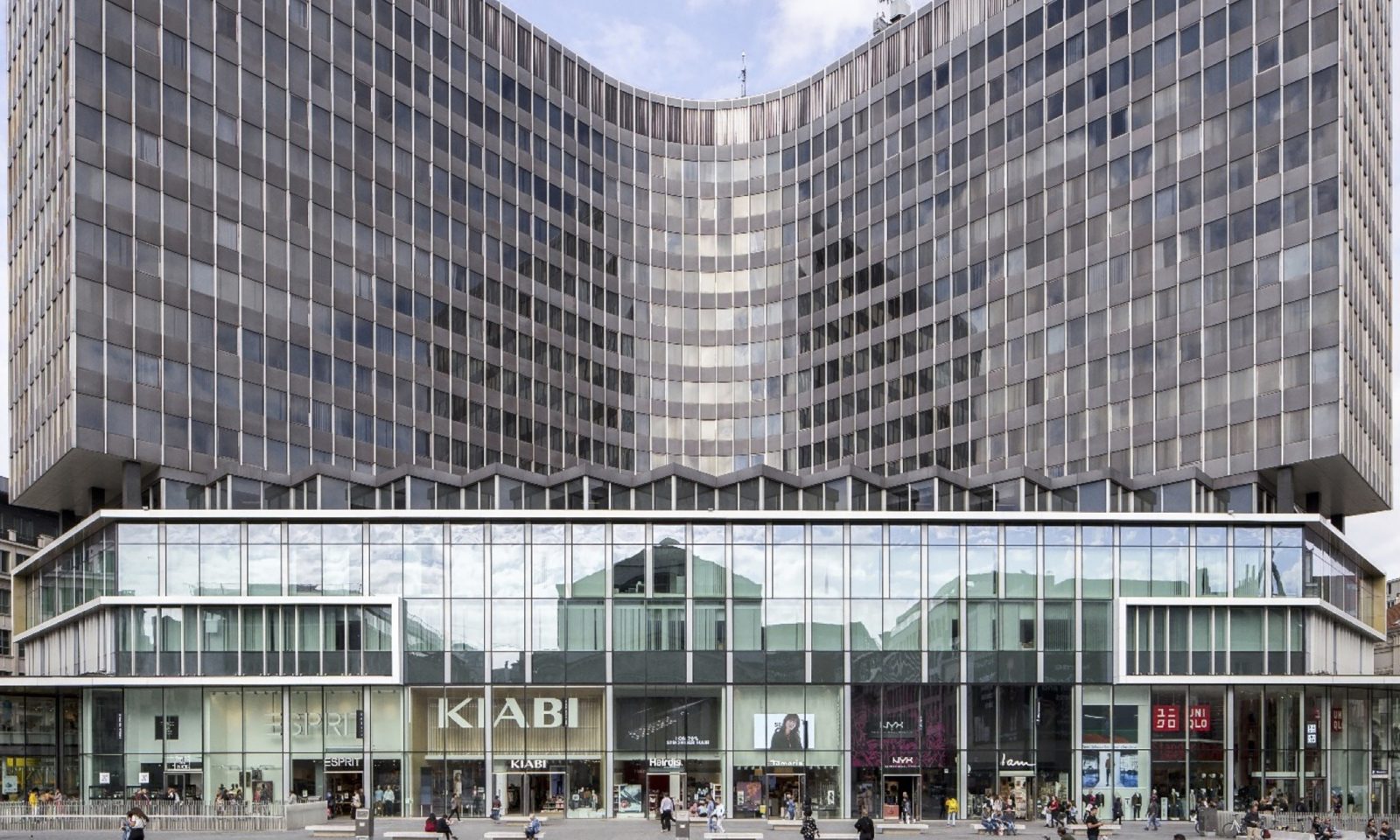
#Cityzen Brussels
We are among the five finalists, from 54 entries worldwide, in the competition to transform the iconic Centre Monnaie in the heart of Brussels into a new mixed-use project, combining offices, housing and a hotel. The finalists include 3XN Architects, BINST ARCHITECTS & Snøhetta, OFFICE Kersten Geers David Van Severen & l’AUC and schmidt/hammer/lassen/architects. The CITYZEN competition is organised by Whitewood & Immobel.
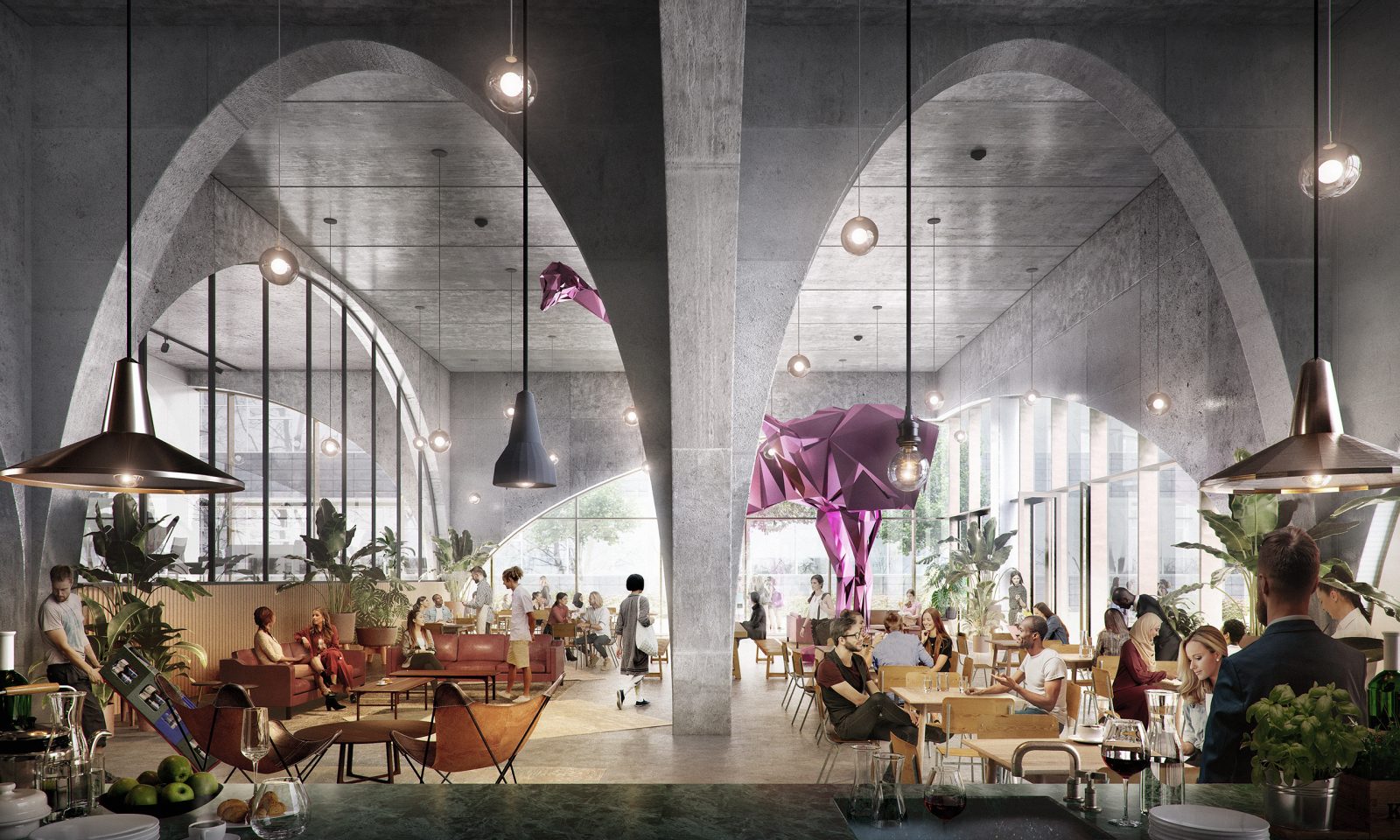
#Westbeat
Find more Westbeat info and images here.
Image by Absent Matter, 2019
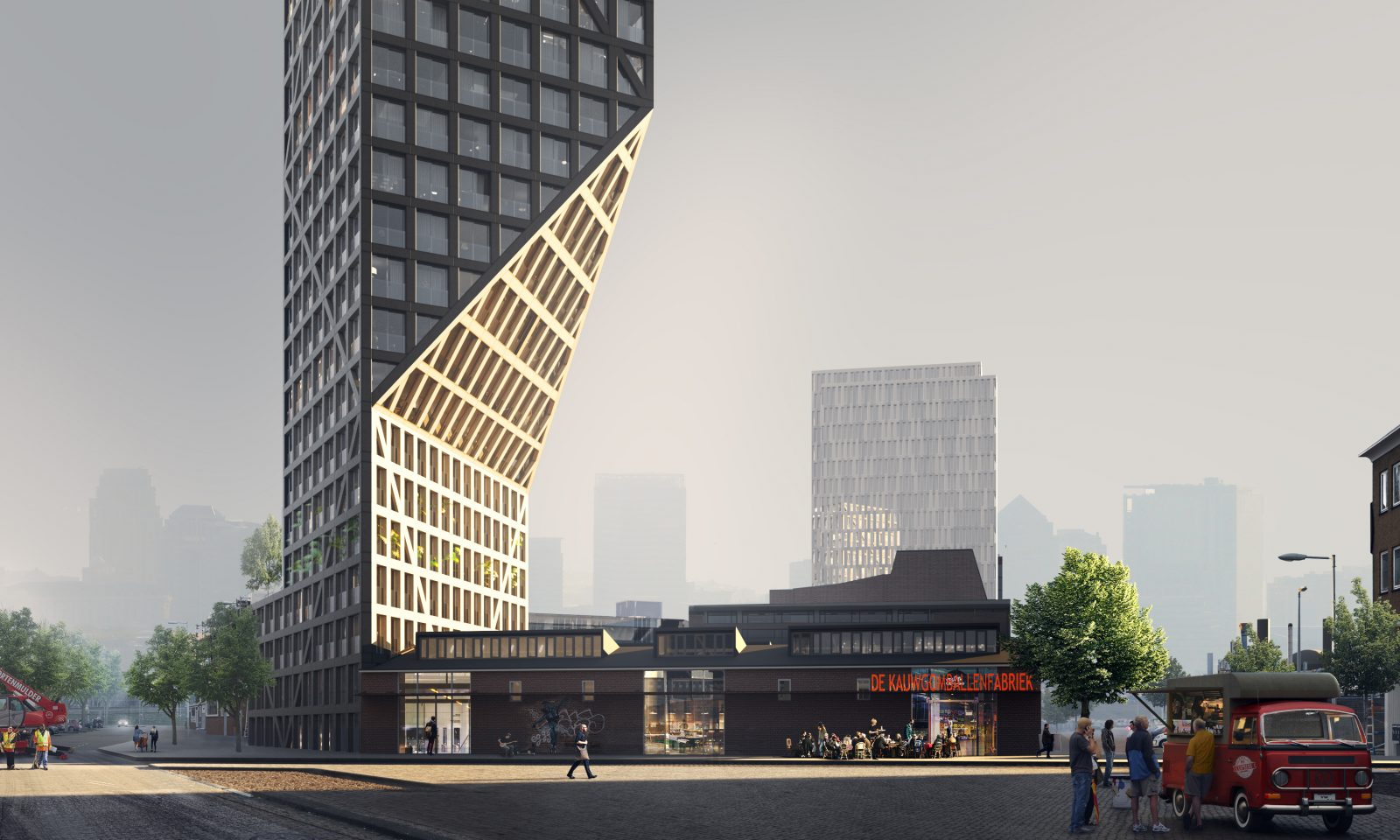
#Black Swan
We proudly present: Black Swan.
With this iconic gesture we introduce spatial and social interaction in the permanently active work area Overamstel, Amsterdam. By doing so, we get its gradual transition going into a mixed-use district, characterised by both urban density and human scale.
Find more Black Swan info and images here.
Image by Proloog
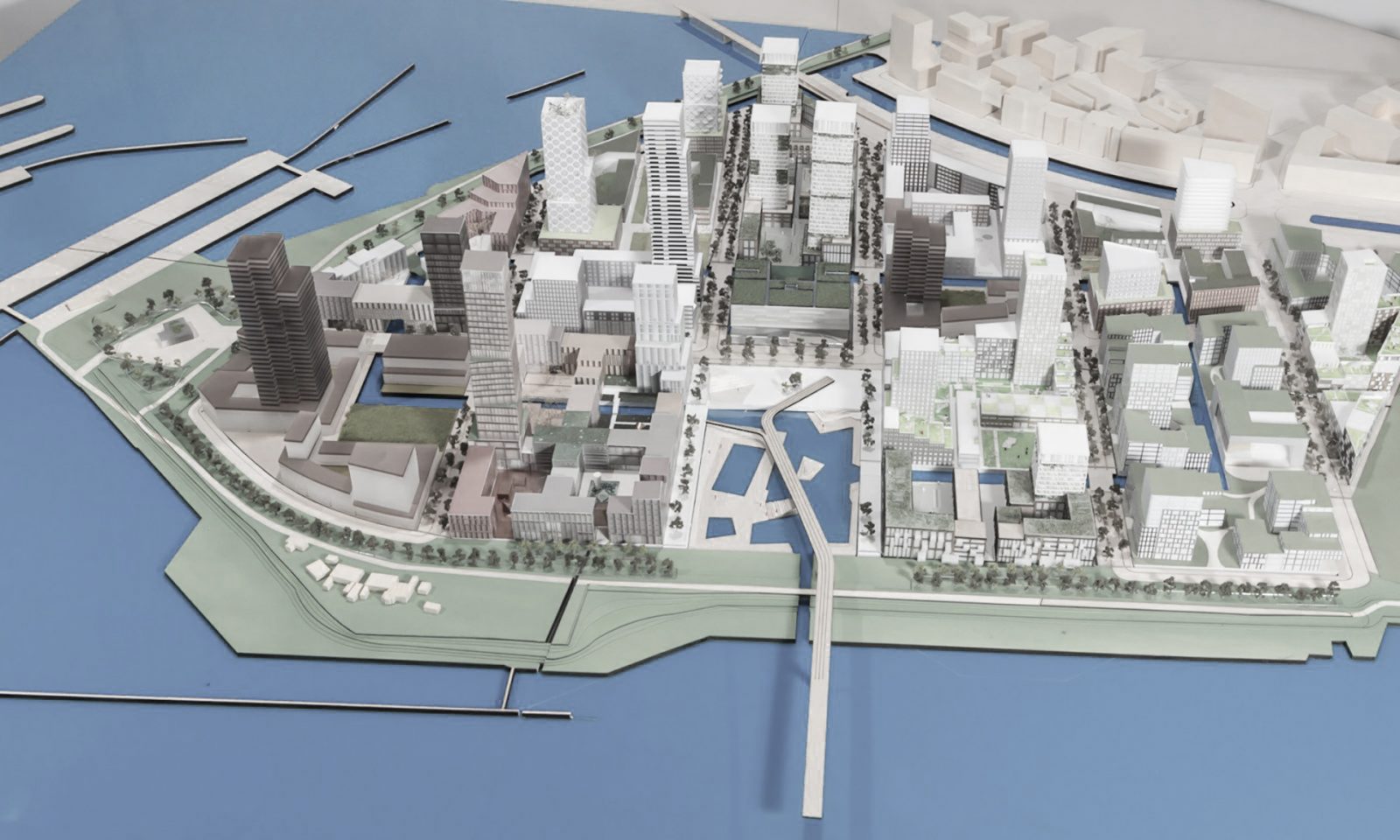
#Battle of the Ground Floor
As part of the Sluisbuurt-development in Amsterdam, we studied on Cluster X. Our research – The Battle of the Ground Floor – centred on designing for city living. With this, we mean creating liveliness and attractiveness, cultivating good relationships between users and residents in a neighbourhood, and encouraging engagement and ownership but balanced with the right amount of privacy.
We concluded: Facilitate a creative, collective, diverse and mixed programma at the intersection between the public and private realms. Claim the ground floor!
Find out how we spatially translated these conclusions for Cluster X here.
The model and the presentation were part of the exhibition Sluisbuurt Studies, on show at the Amsterdam Center for Architecture from Sept. 7, 2018 until Jan. 6, 2019.
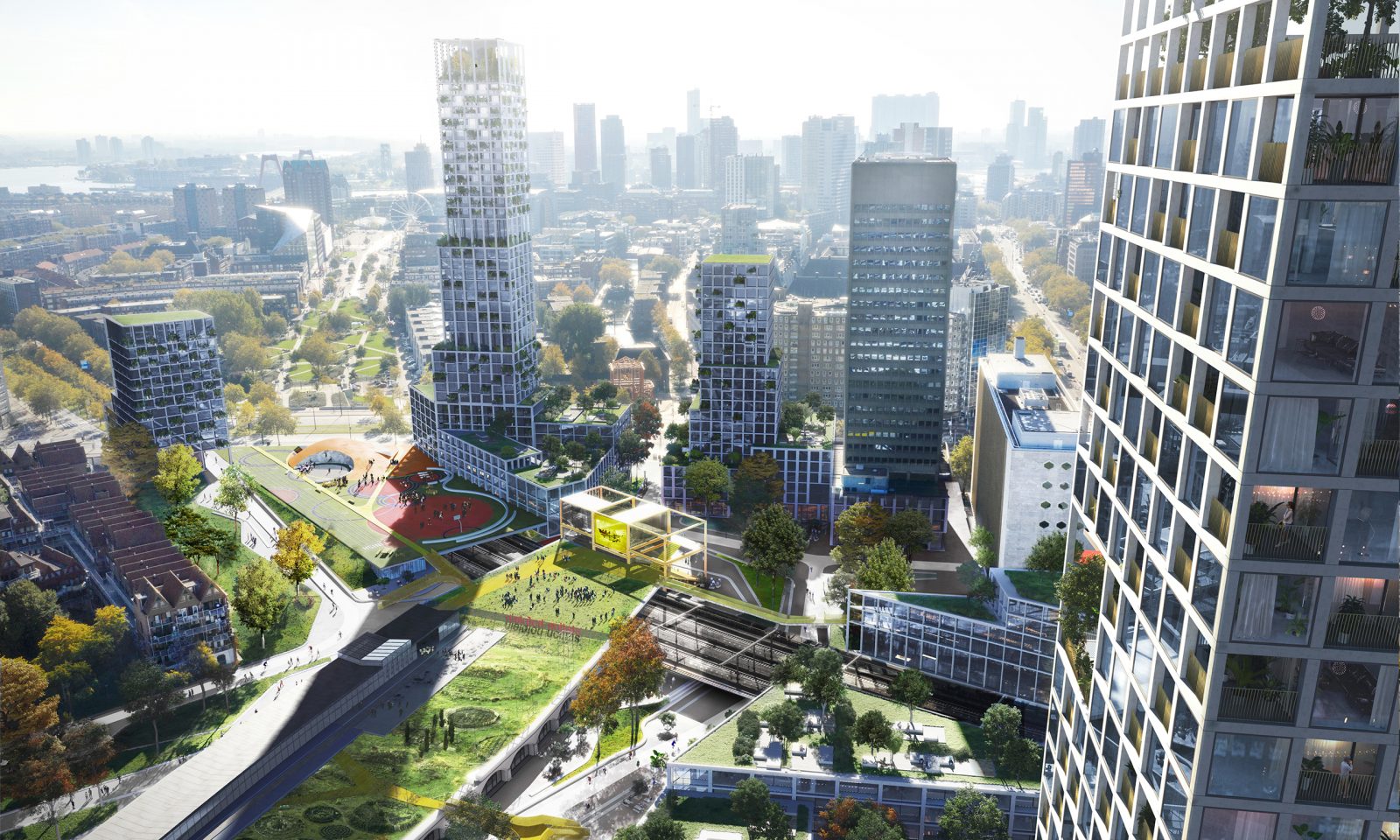
#Pompenburg
Here you go: this bird’s eye view of Pompenburg shows its future after the transformation of this complex urban site.
By interweaving the (new-)built environment with the built and social fabric of Rotterdam, our team created an inner city landscape with welcoming, characteristic spaces that function as catalysts for meeting, exchange and connection.
Find out all about Pompenburg here.
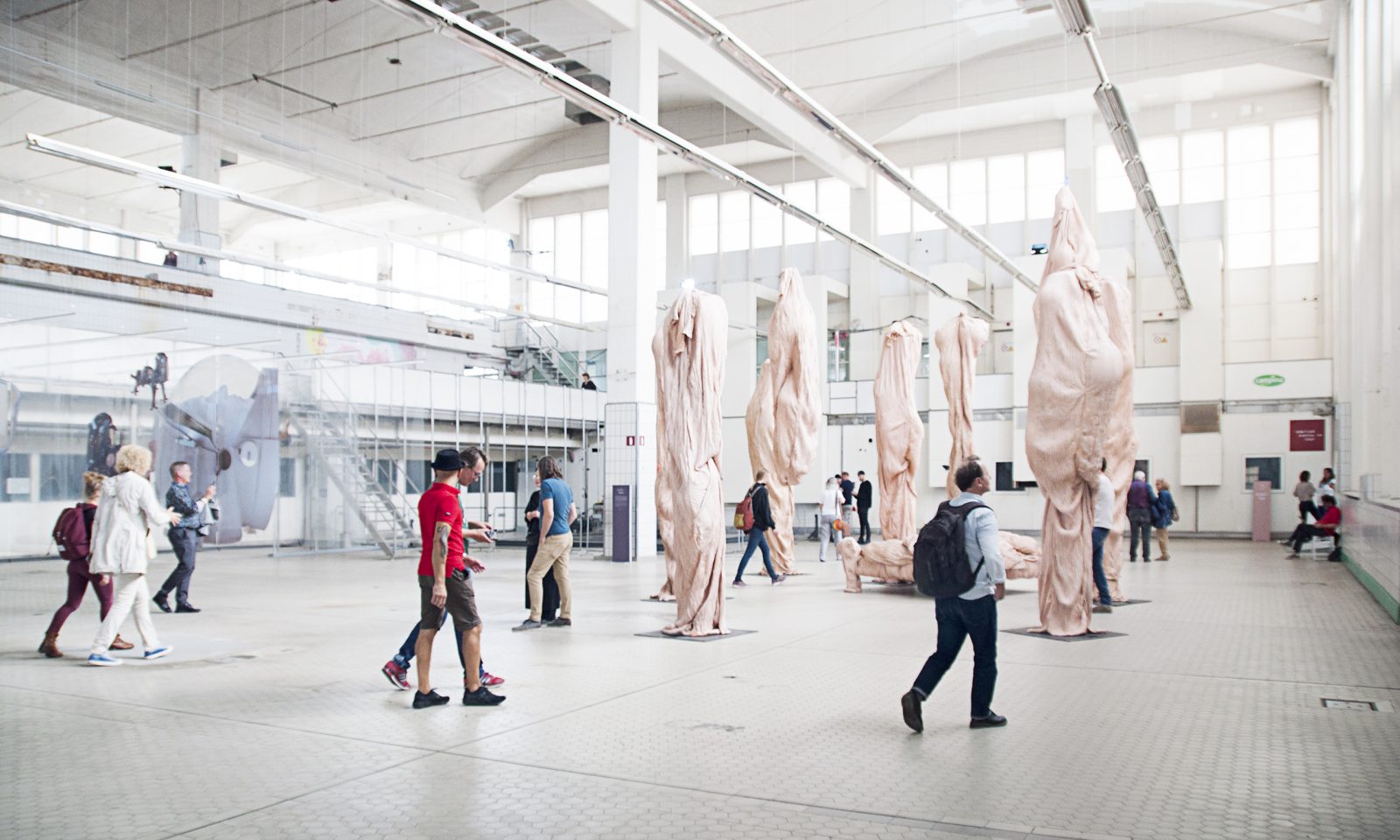
#Robot Love
The Campina site Eindhoven is home to Robot Love. This exhibition at the intersection of design and technology functions exactly as the urban activator that we had envisioned in the transformation plans. The former factory instantly became a place for meeting and exchange, socially and professionally, already contributing to the new identity of the Campina site.
On top of that, we’re looking forward to the Dutch Design Week when the Campina site is host to this year’s Graduation Show of the Design Academy Eindhoven.
Here‘s a preview of the Campina factory’s future in VR
Find out all about Robot Love here
Find out all about Dutch Design Week here
Work on show: Grotto by Bart Hess. Photo: Elske Nissen
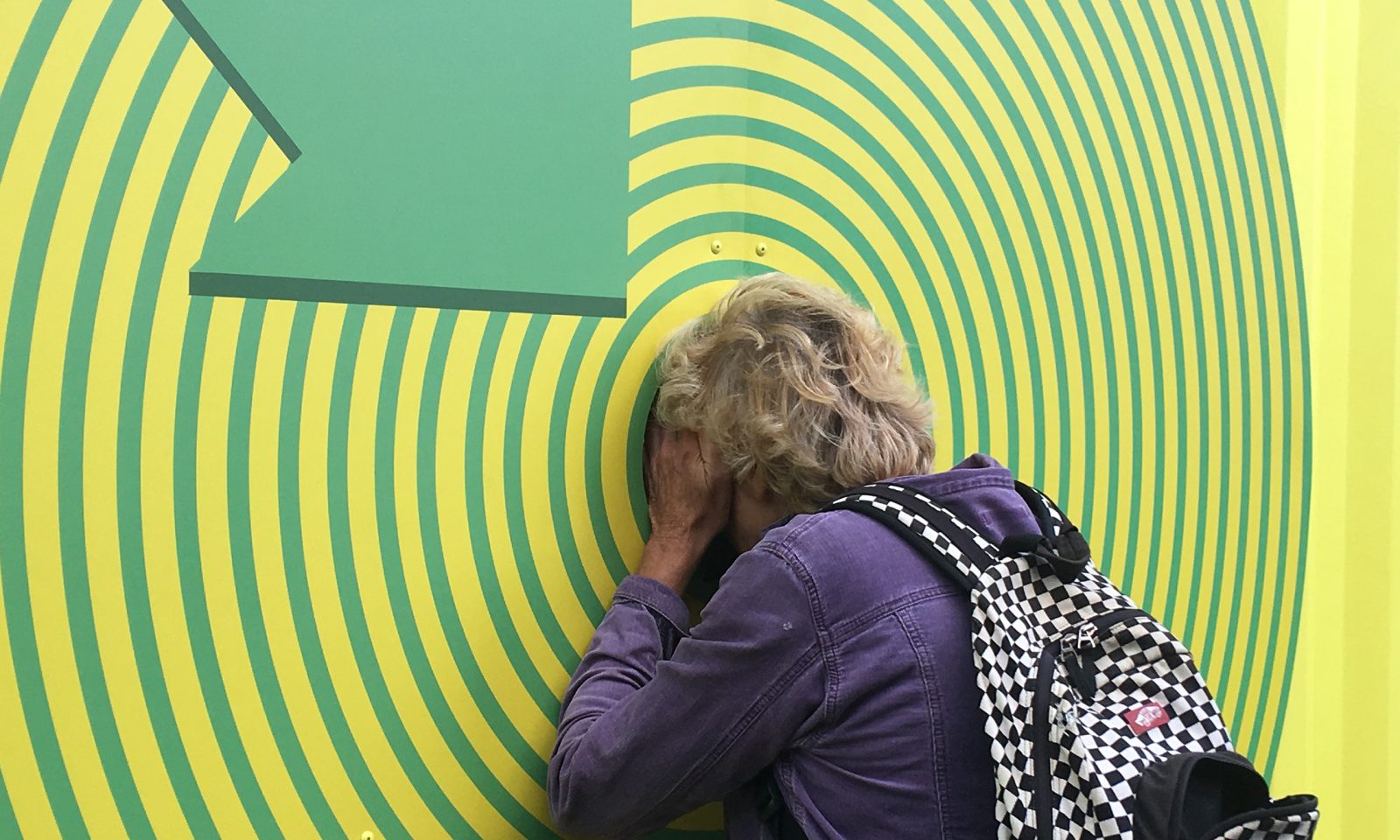
#Eye of the Hurricane
Until 2019 a bright yellow container marks the corner of Smakkelaarsveld next to Utrecht Central Station. Passersby are tempted to catch a glimpse of the model inside that shows the urban park-future of this chaotic site. Just like the Smakkelaars Park Team engaged neighbours of the site, the municipality, residents, interested parties and critical thinkers from Utrecht in the development plans, we keep them posted while building.
By clicking on the image you can peek through the Eye of the Hurricane too.
Find out all about Smakkelaars Park here.
For the development of Smakkelaars Park Lingotto, Arup, Studioninedots, ZUS and VKZ joined forces to design a hybrid, urban landscape that merges the architecture with green spaces; an oasis of calm in the midst of Utrecht’s hectic public transport hub.
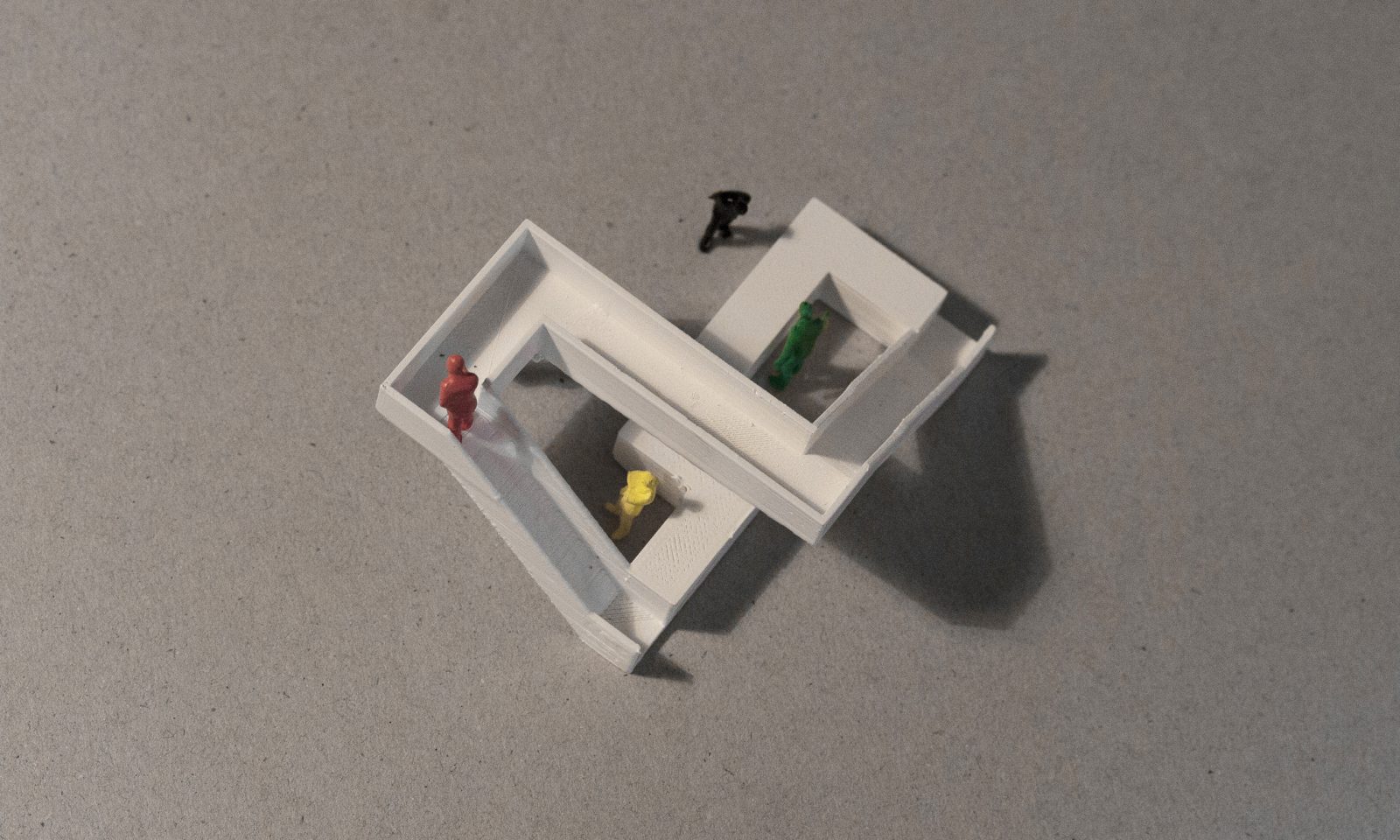
#Infinity Bar
For a new Hamerkwartier hotspot we are requested to design a bar. Various models show how we craft furniture elements that enhance interaction. So far, our favorite one is the bar you can of course order at or work behind but also stand on, spin your records behind, climb over, dance underneath; the one that is going around and around and around…
You can find the press release here.
Visual by Lesley Moore.
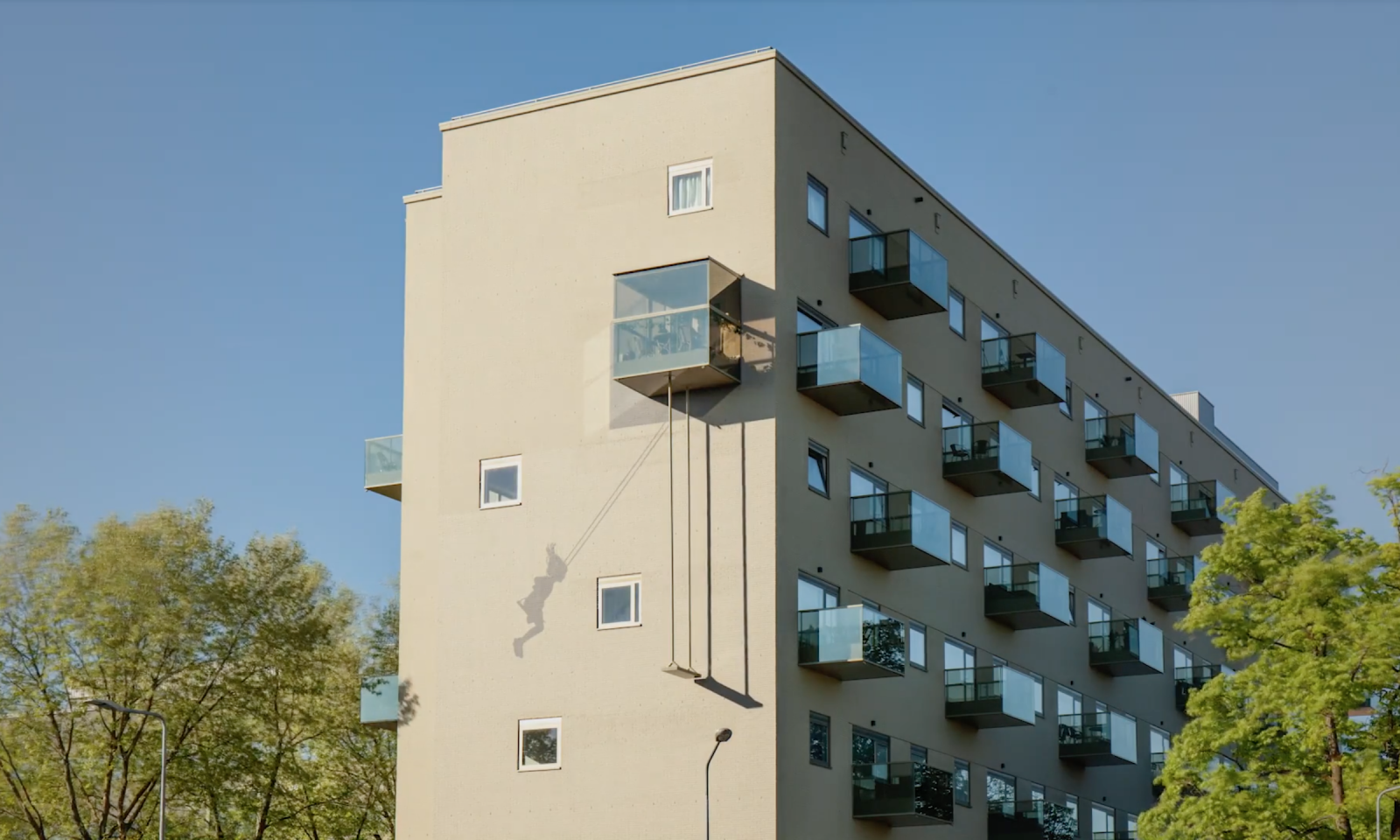
#In Full Swing
This artwork on the north façade of Building BE completes the transformation of both Lucent buildings in Hilversum by Studioninedots.
In Full Swing is a combination of an eight-meter-high, steel swing with an impossible shadow that gives the usually unambiguous north facade of Building BE a play of light, movement, scale and illusion. The girl on the swing represents new energy and cheerfulness – a symbolic reference to the Lucent buildings that has been given a new lease of life.
Click here to see how we transformed Lucent BF: De Alliantie HQ
In Full Swing is an art project by Studioninedots. Location: Lucent site, Hilversum NL, 2018. Building BE was a 1970's office building that we converted into apartments. Film and photography by Peter Cuypers.
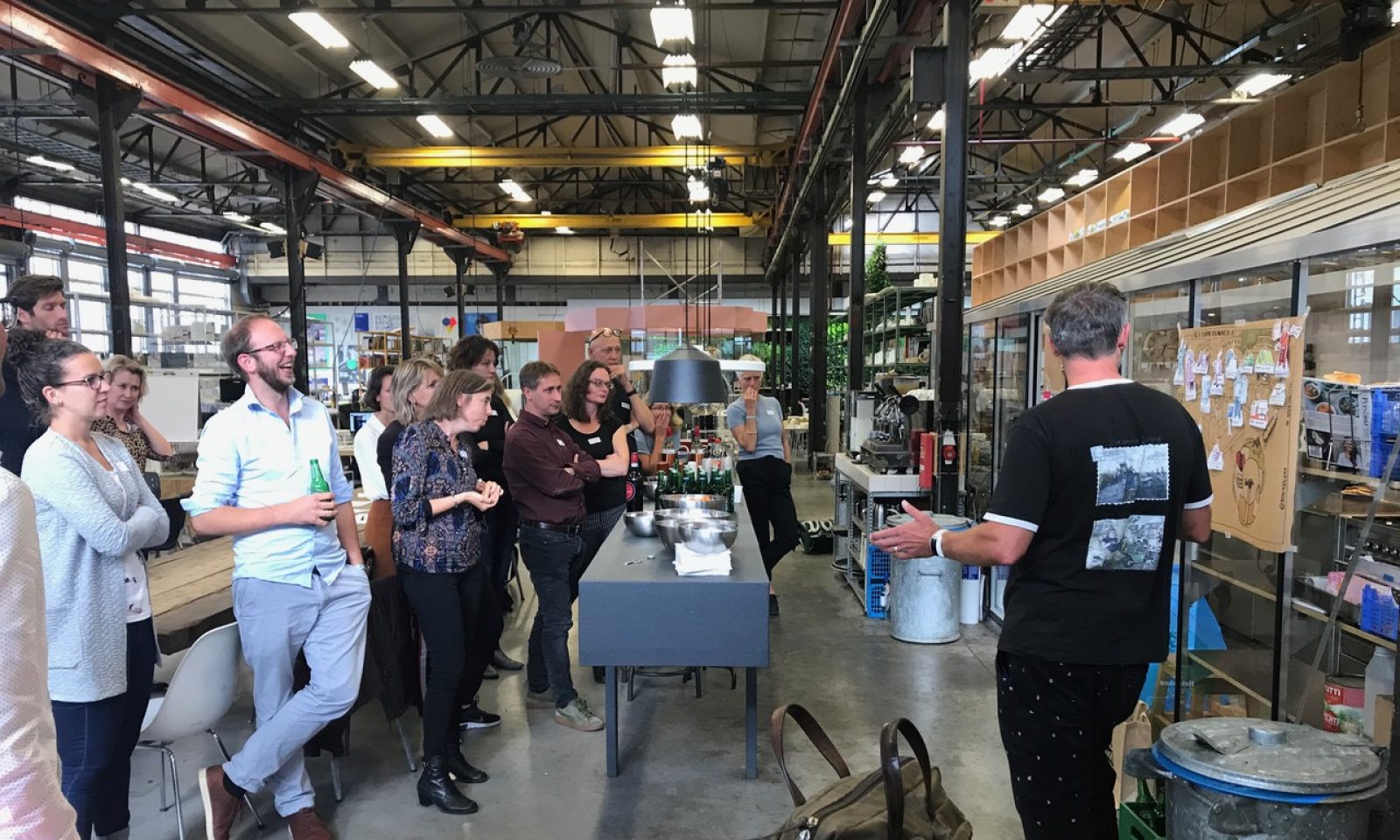
#Unfinished Hamerkwartier
Places that are somewhat ‘unfinished’ seem to fascinate us most. That’s why we created our shared workspace in a former factory building in the industrial Hamerkwartier in Amsterdam’s north.
In response to plans for the future of ‘our’ Hamerkwartier, as part of the festival WeMakeThe.City and together with De Transformatiecirkel we organized a workshop with Hamerkwartier-entrepreneurs. The goal: to come up with a shared statement on business models facilitating resilience, mixed-use and compactness while leaving room for creativity, experimentation and chance.
Find a report of the workshop here.
Find the future plans for Hamerkwartier here.
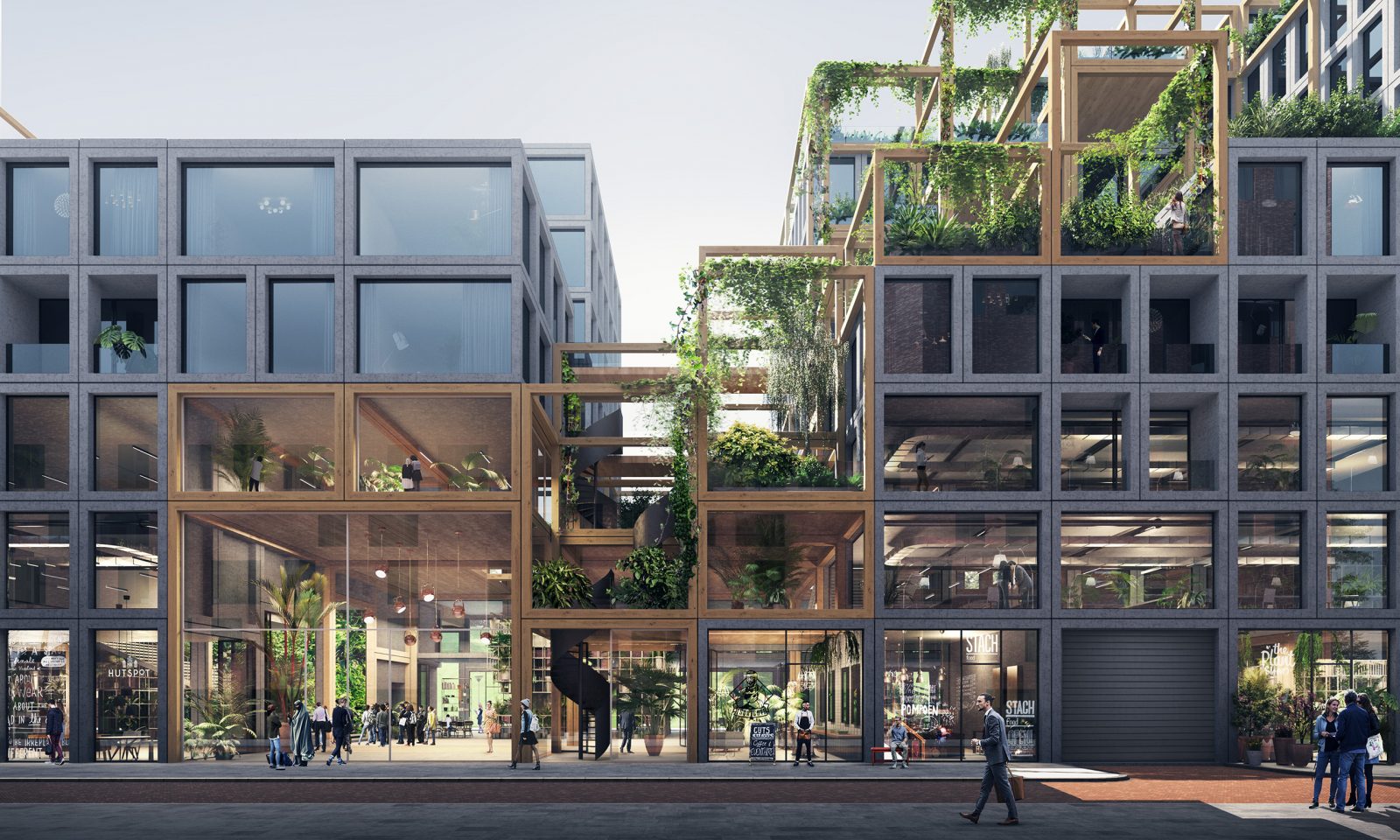
#This Rebel Is A Finalist
Great news: REBEL has made the finals of the 2018 World Architecture Festival, category Competition Entries.
Find out all about REBEL here.
Image by 3D Studio Prins
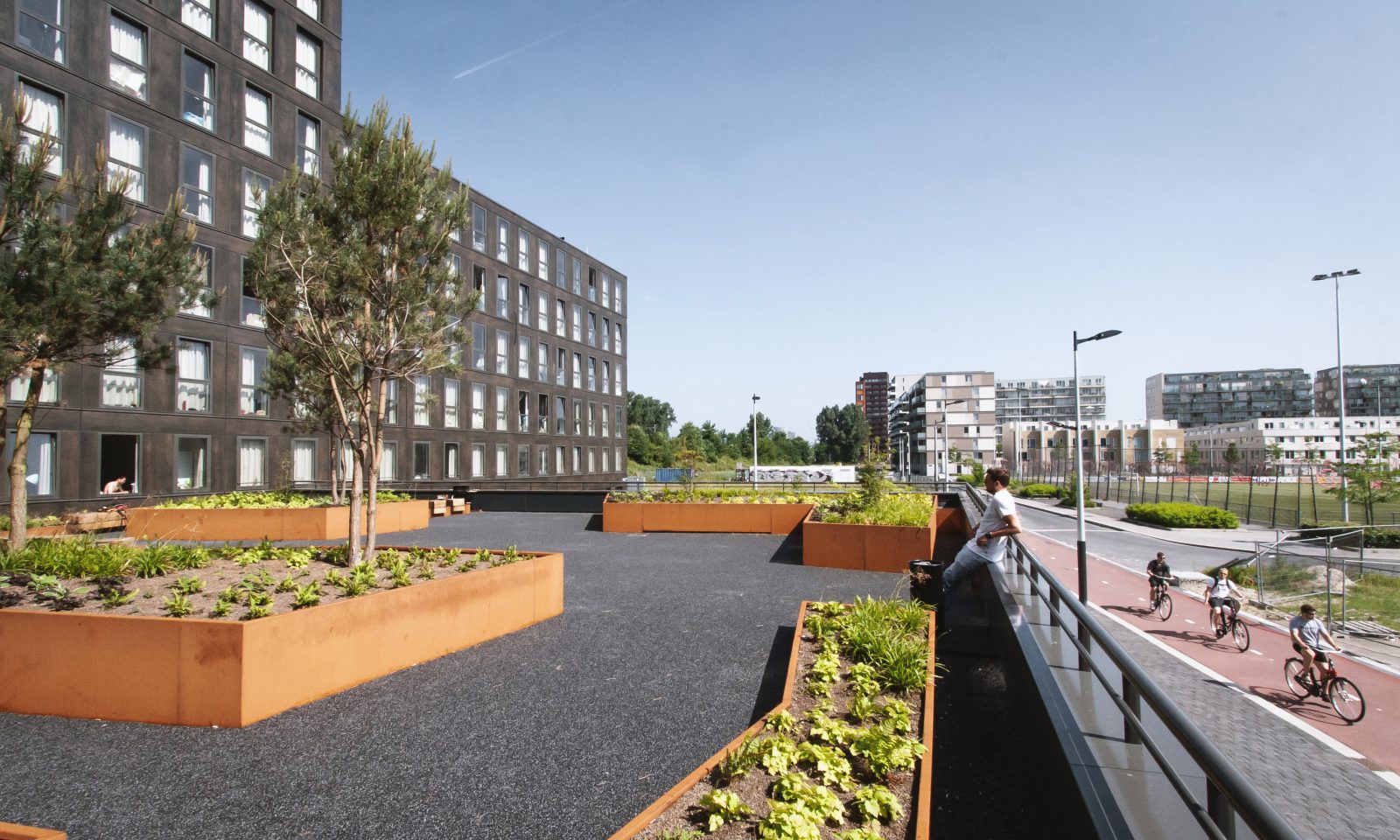
#High Rise Straight From The Factory
Amsterdam desperately needs more affordable housing for students and young starters.
And fast too!
One slight problem: land is scarce.
In response to these issues, we partnered with Ursem Modular Building Systems to develop prefabricated self-supporting housing units with a completely finished interior and facade. These units are transported to the site and stacked right off the truck. With 16 floors, it’s the highest modular building in The Netherlands.
More advantages: controlled production so little waste; only 4 months of production time; 361 students and starters happy with their studio, shared laundry cafe and collective roof terrace.
Click on the play button to view four months of stacking in twenty seconds only.
Photo by Laura Miezite, film by YOURMEDIA
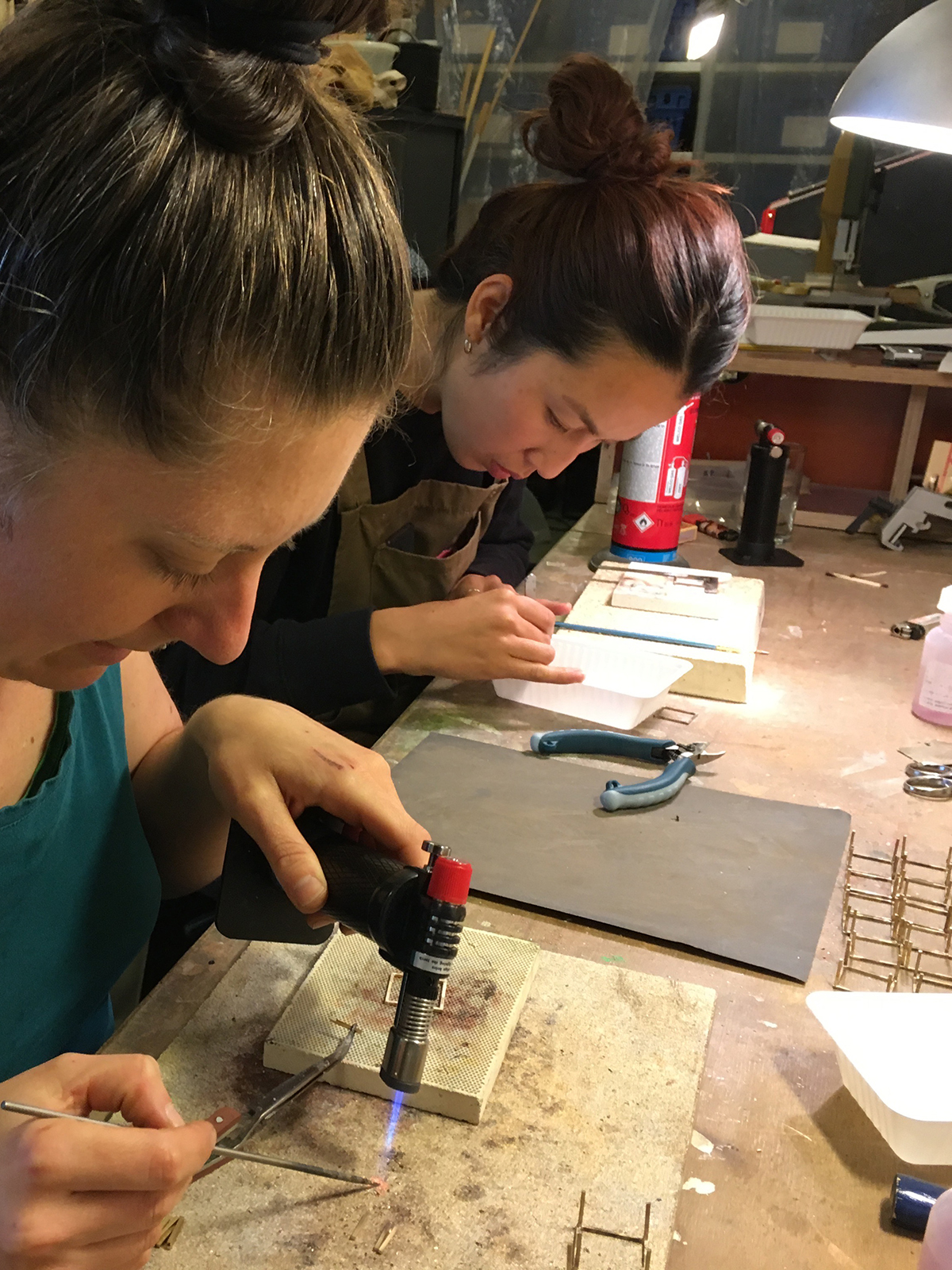
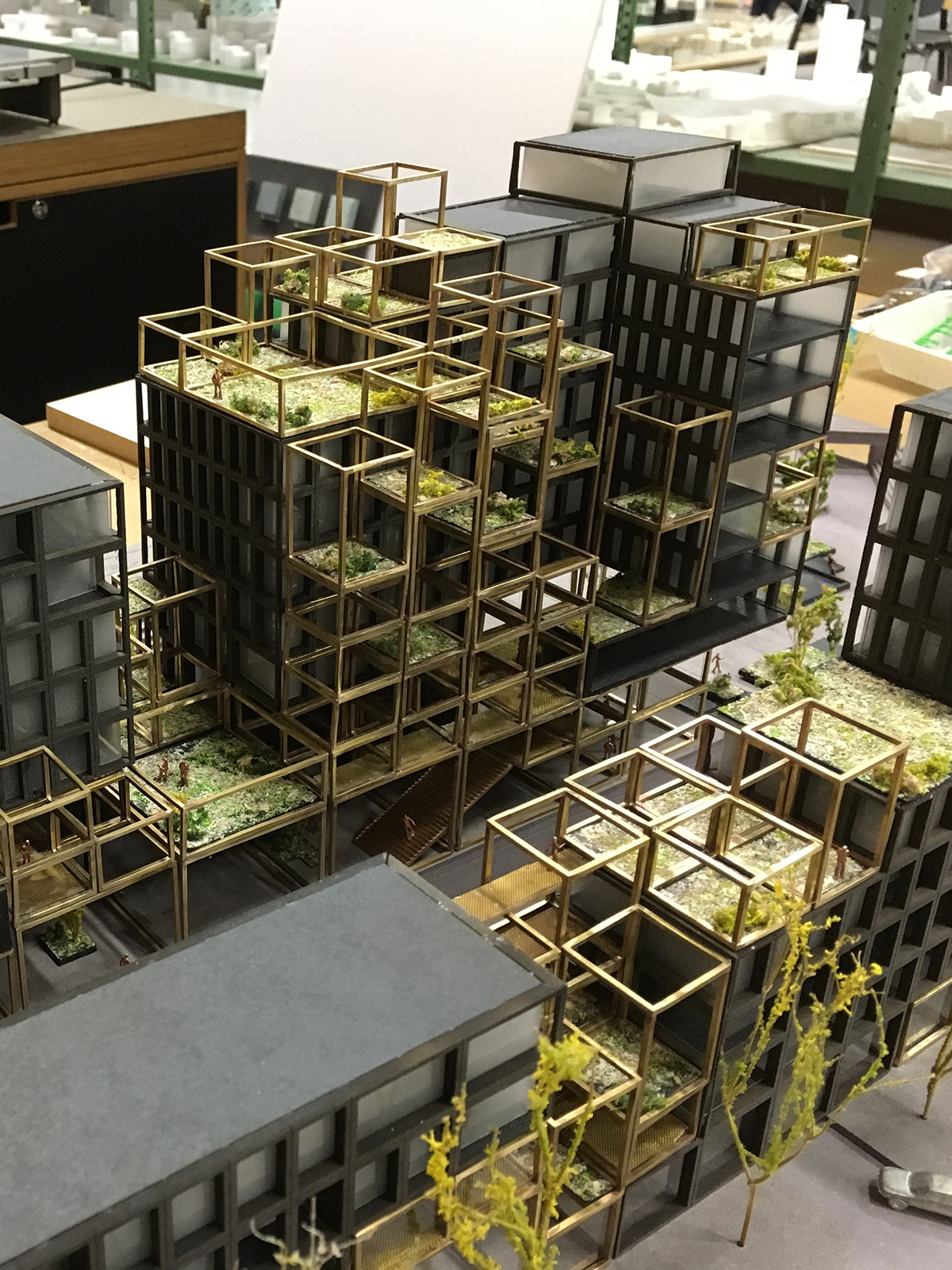
#Arts & Crafts
Sometimes you need to team up beyond the expected – although it is quite obvious that it takes jewellery artists to create a true gem. Studio KU+ sought their expertise to build the REBEL model for Studioninedots. With amazing precision and concentration, the team worked tirelessly to transform this mind-blowing model into a jewel.
Facts: 5 makers worked 470 hours during 2 months of production. The model is composed of 9 different materials, 2,112 brass sticks were cut, 668 points were soldered and 167 brass cubes were produced in 24 different types.
Find out all about REBEL here.
Credits: Studio KU+ (Kaita Shinagawa, Elise Laurent and Lucia Moretti) + jewellery artists Sae Honda and Marion Blume.