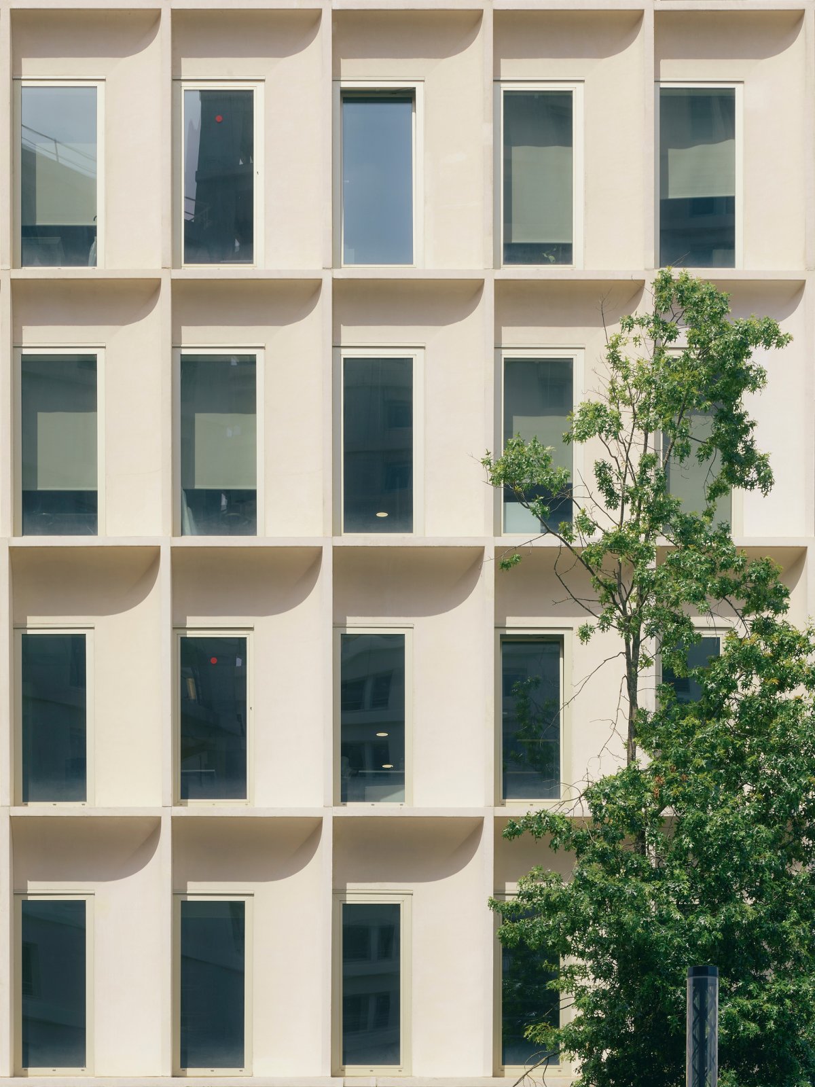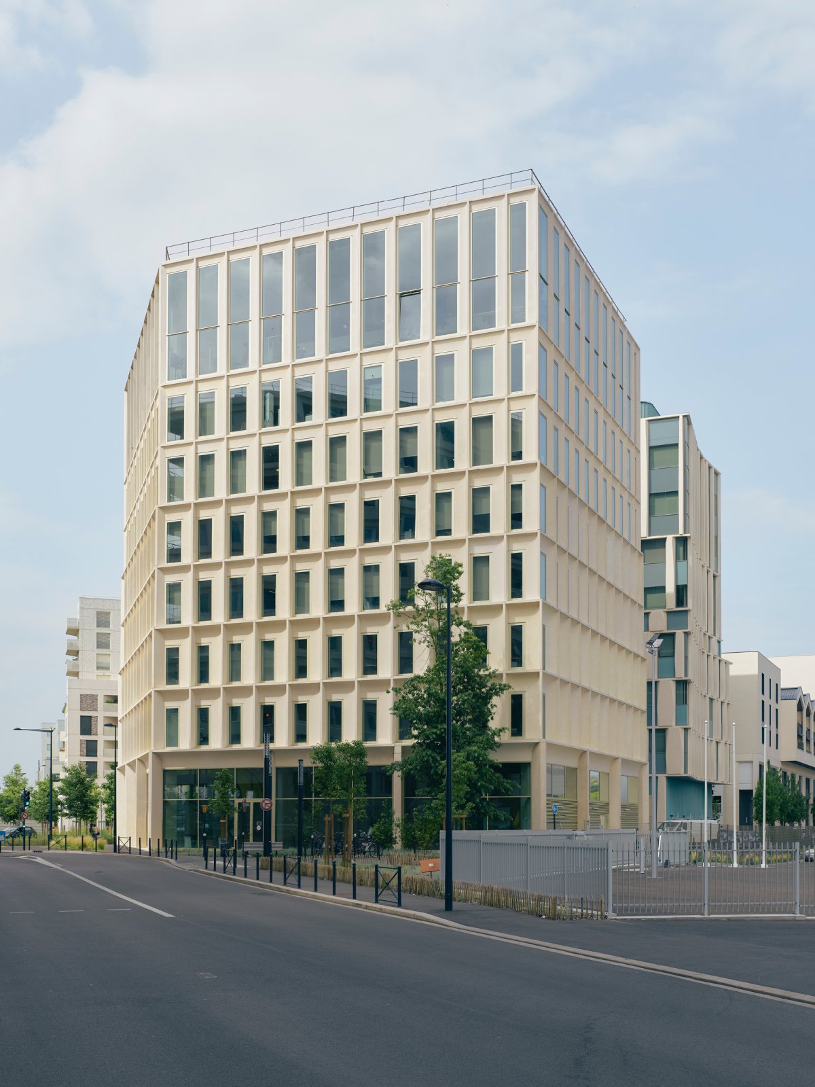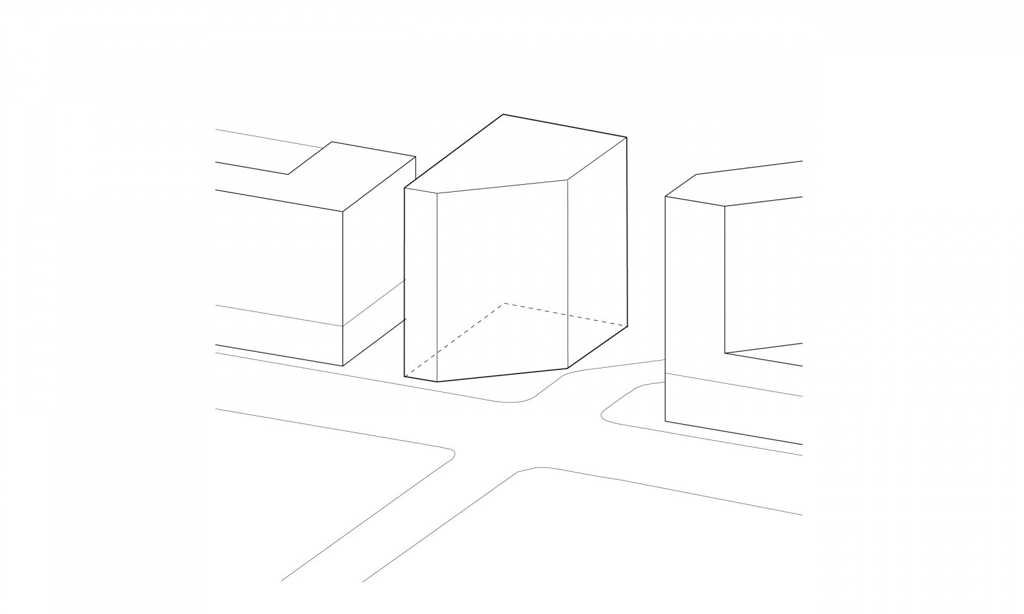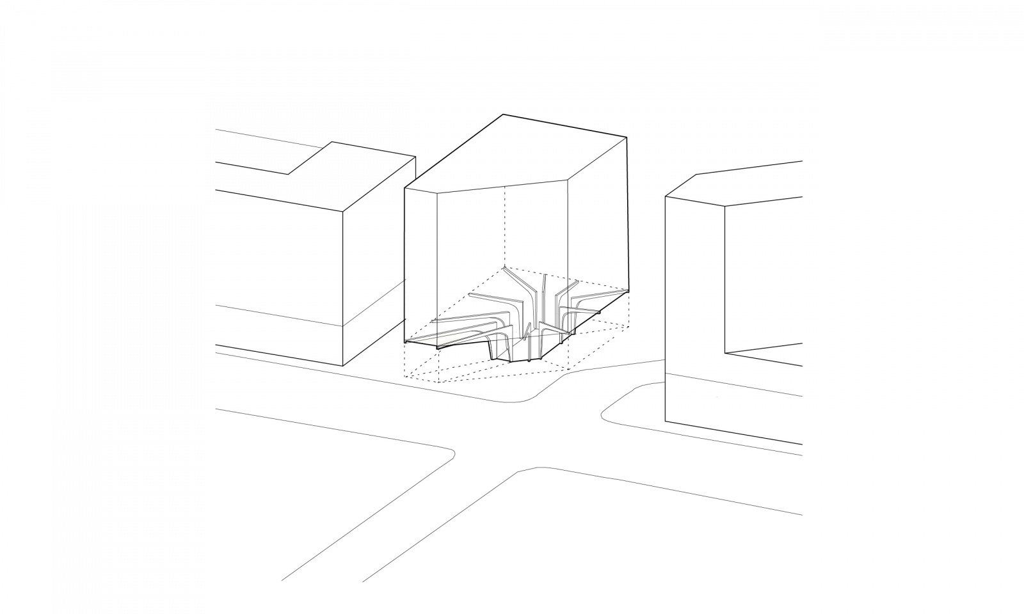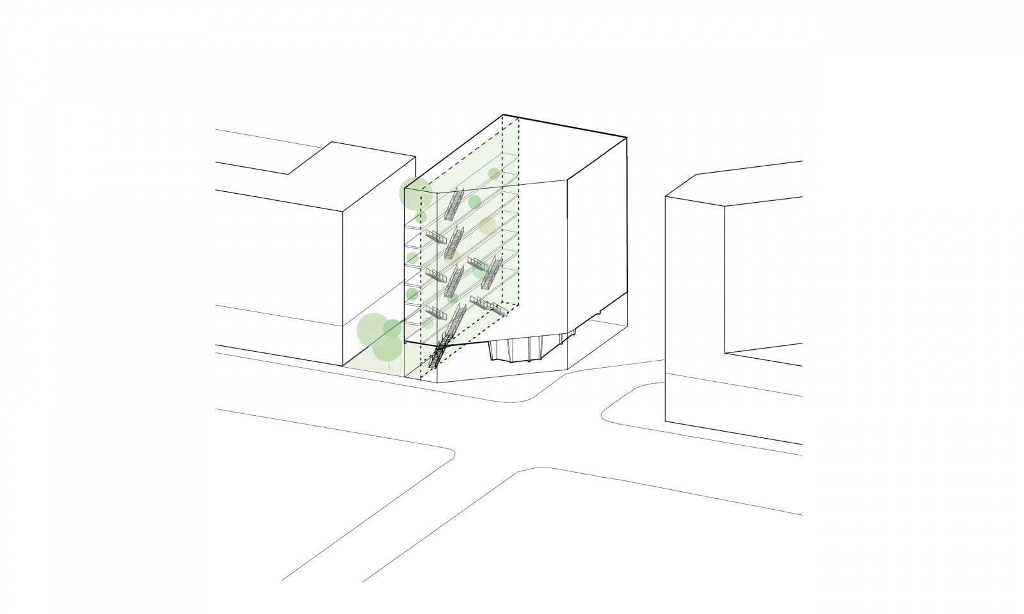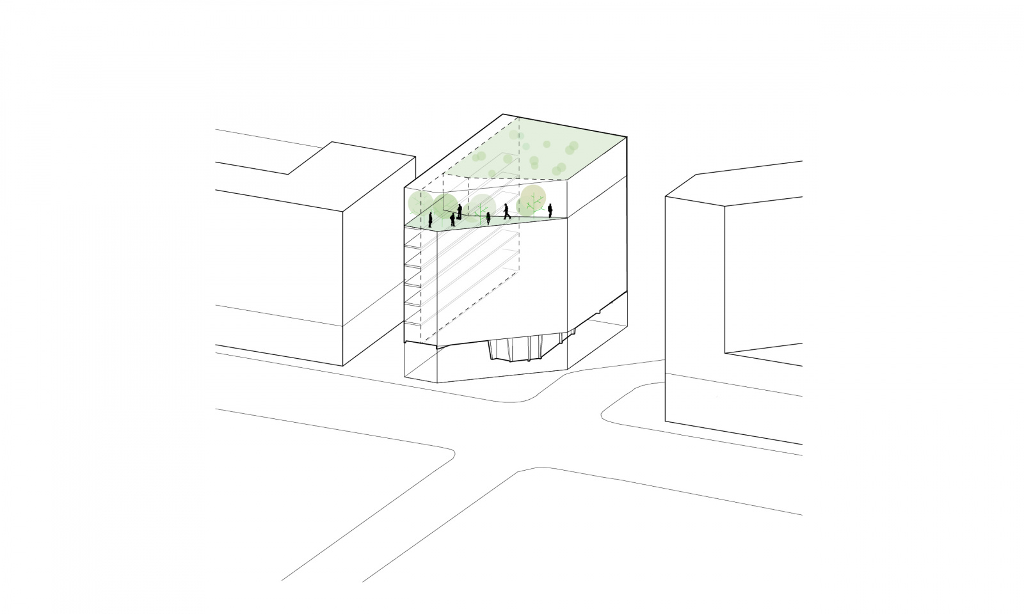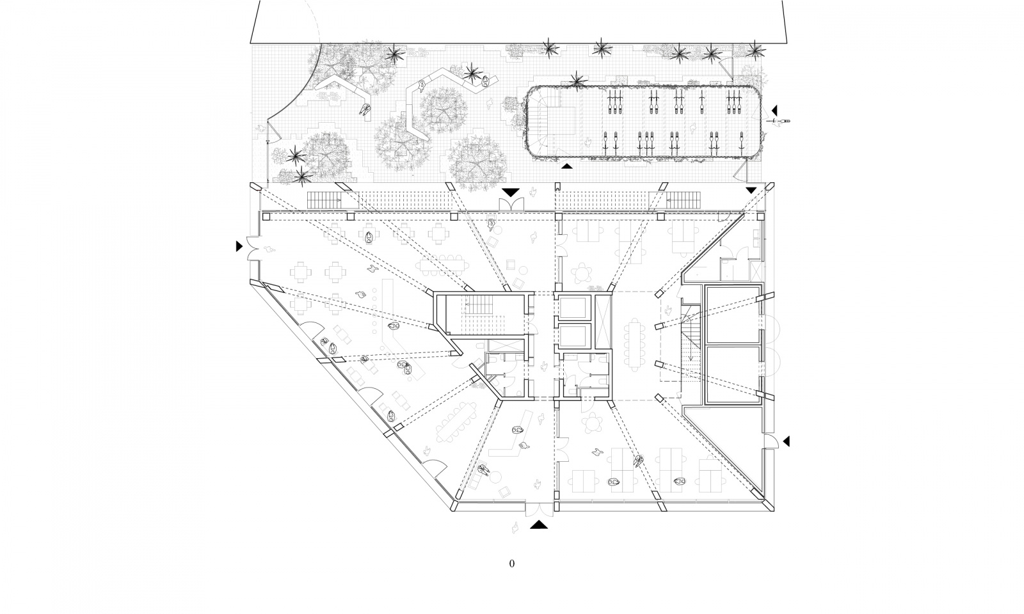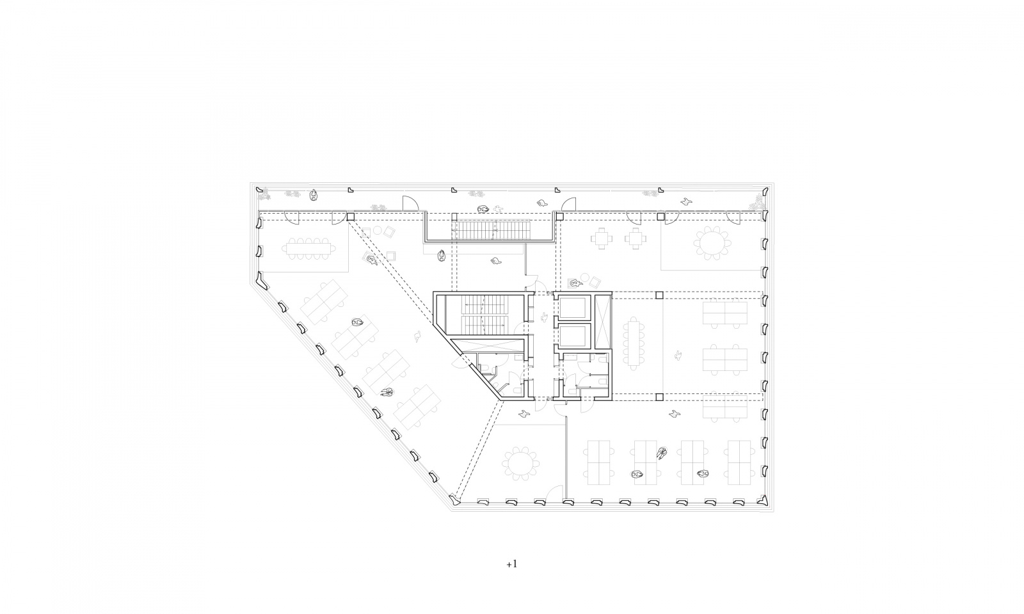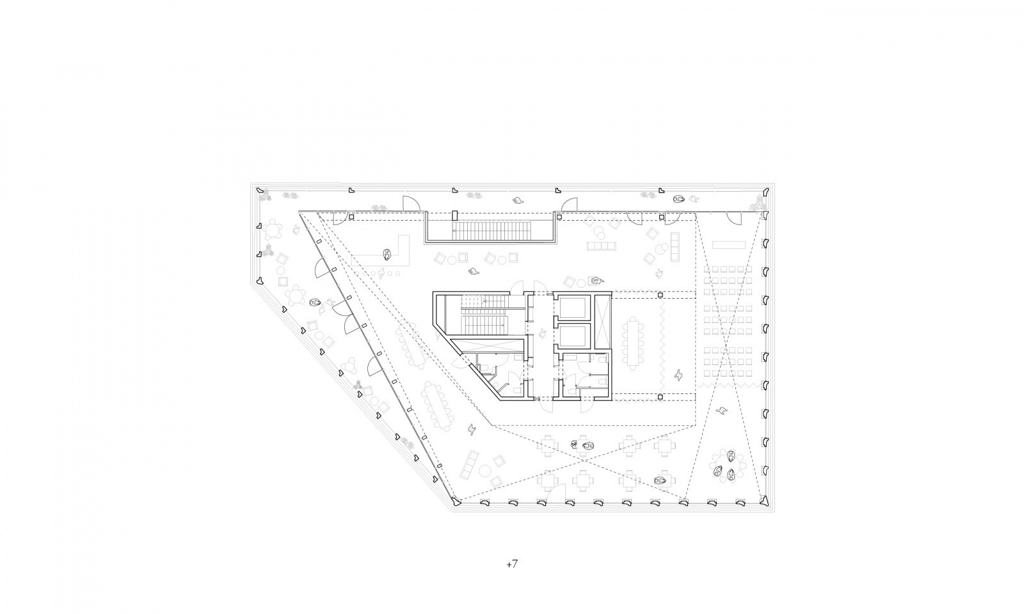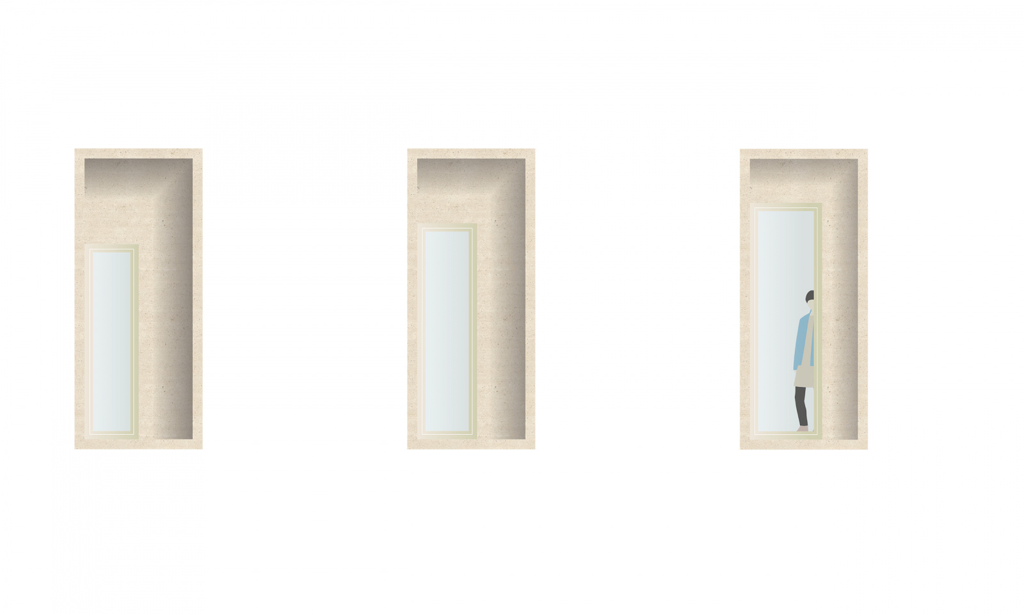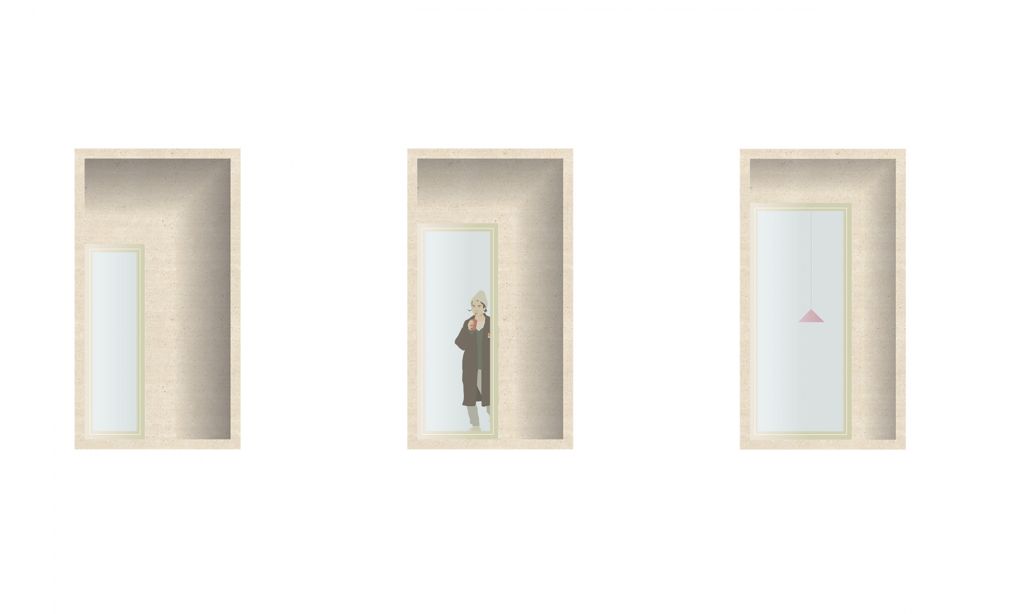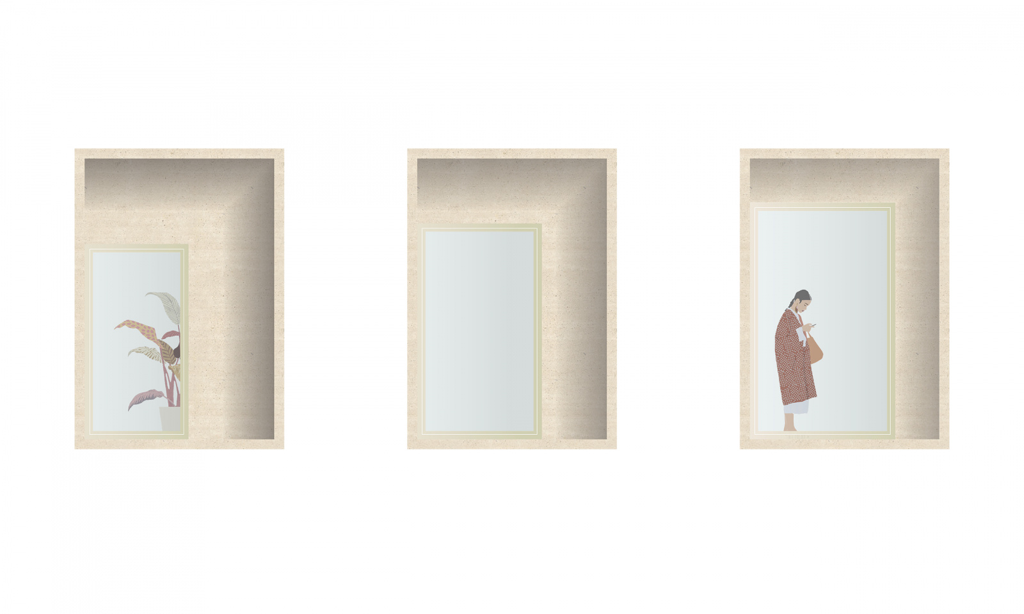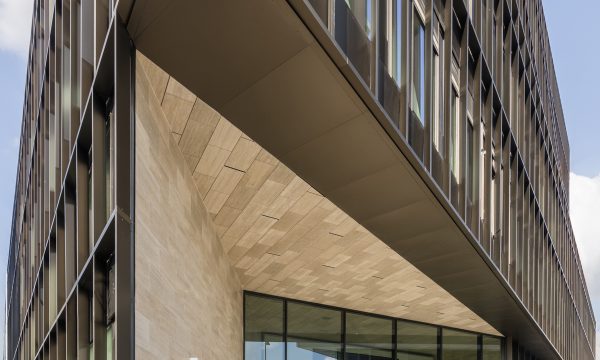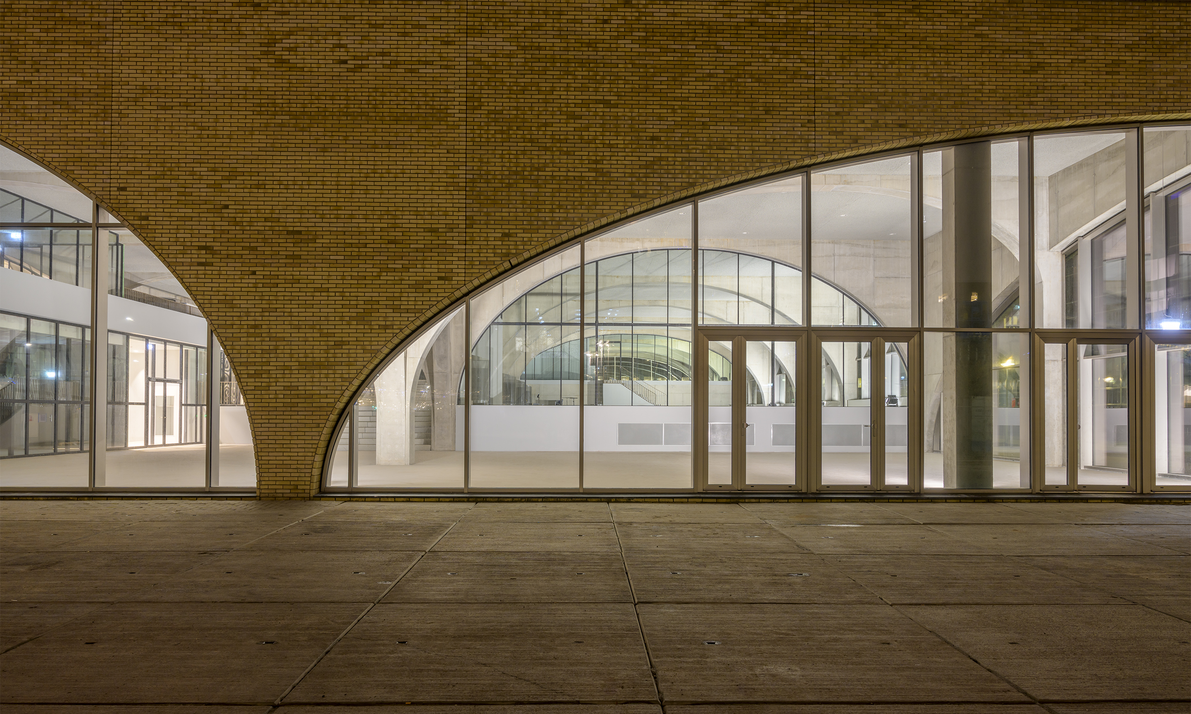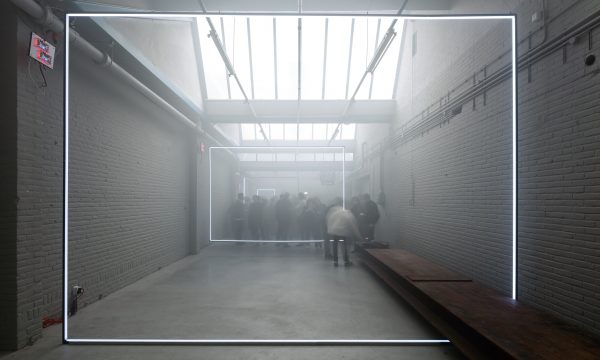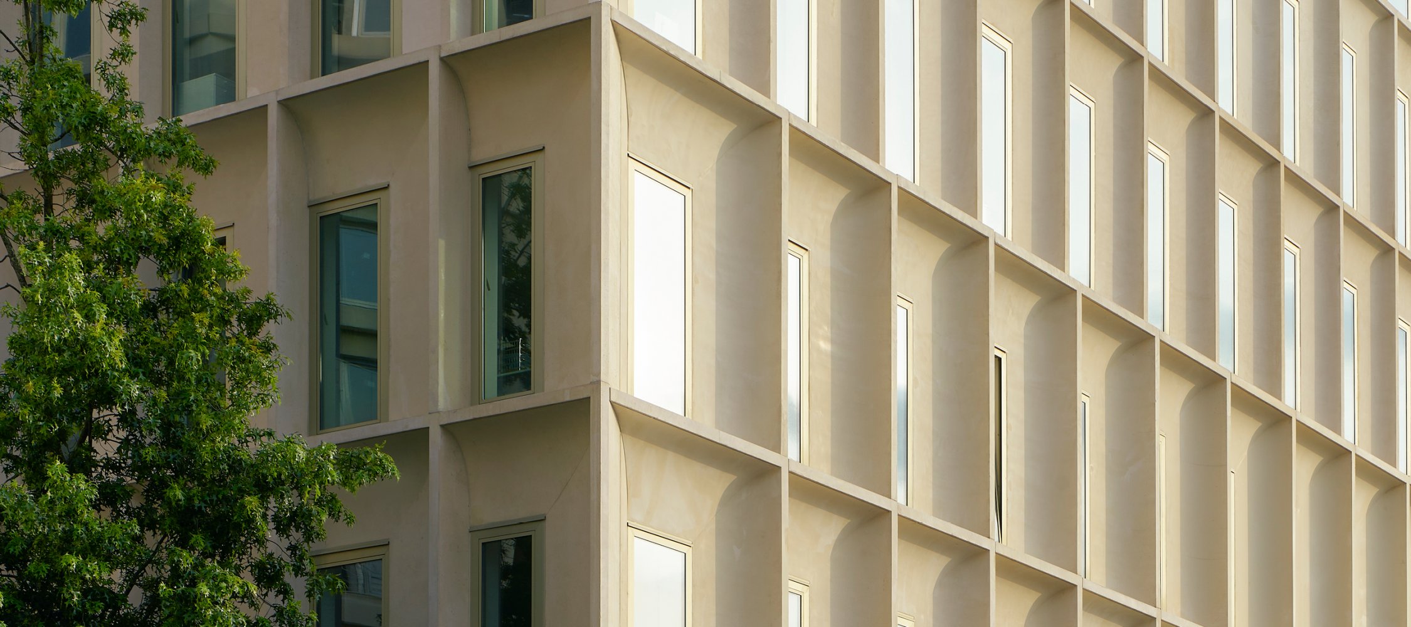

Facette Bordeaux
In the new urban district of Belvédère in Bordeaux, we designed Facette. It’s our response to the request for a place that fosters new ways of working and offers the flexibility, collaboration and diversity essential for today’s entrepreneurs. For at a time when work is increasingly untethered from specific times and places, the building’s true value lies in its innovative spaces for interaction.
Project details
Client
Nexity, Altarea Cogedim, PitchType
Workspaces, collective spaces, hospitality, pocket park, underground parking facility; 5.200 m2Certificate
BREEAM Very Good, HQUE Construction Neuve Excellent, Bepos Effinergie 2013, WiredScore BronzeLocation
Boulevard Juliot-Curie, Bordeaux, FRDesign-Completion
2016-2024Partners
OTEIS, Apave, LETSGROW, Dauchet PayetDesign team
Albert Herder, Vincent van der Klei, Metin van Zijl, Arie van der Neut, Camille Moreau, Sebastian Marty, Rutger van der Meer, Jibril Omari, Jurjen van der Horst, Wouter Hermanns, Gerty Daniels, Erik Hoogendam, Laura BerasaluceImage credits
Fabrice Fouillet, StudioninedotsAwards and nominations
ArchDaily Building of the Year (nom.)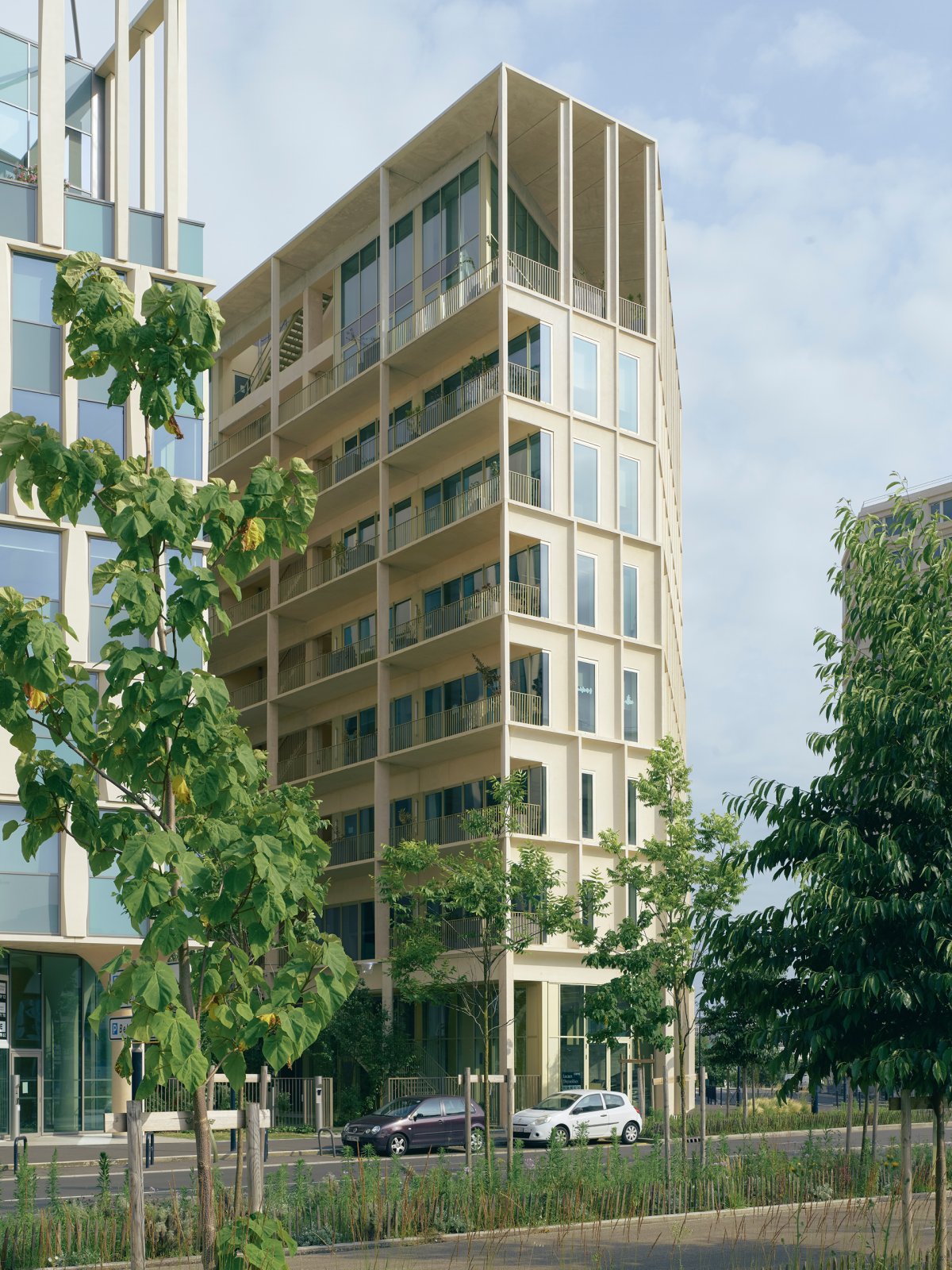
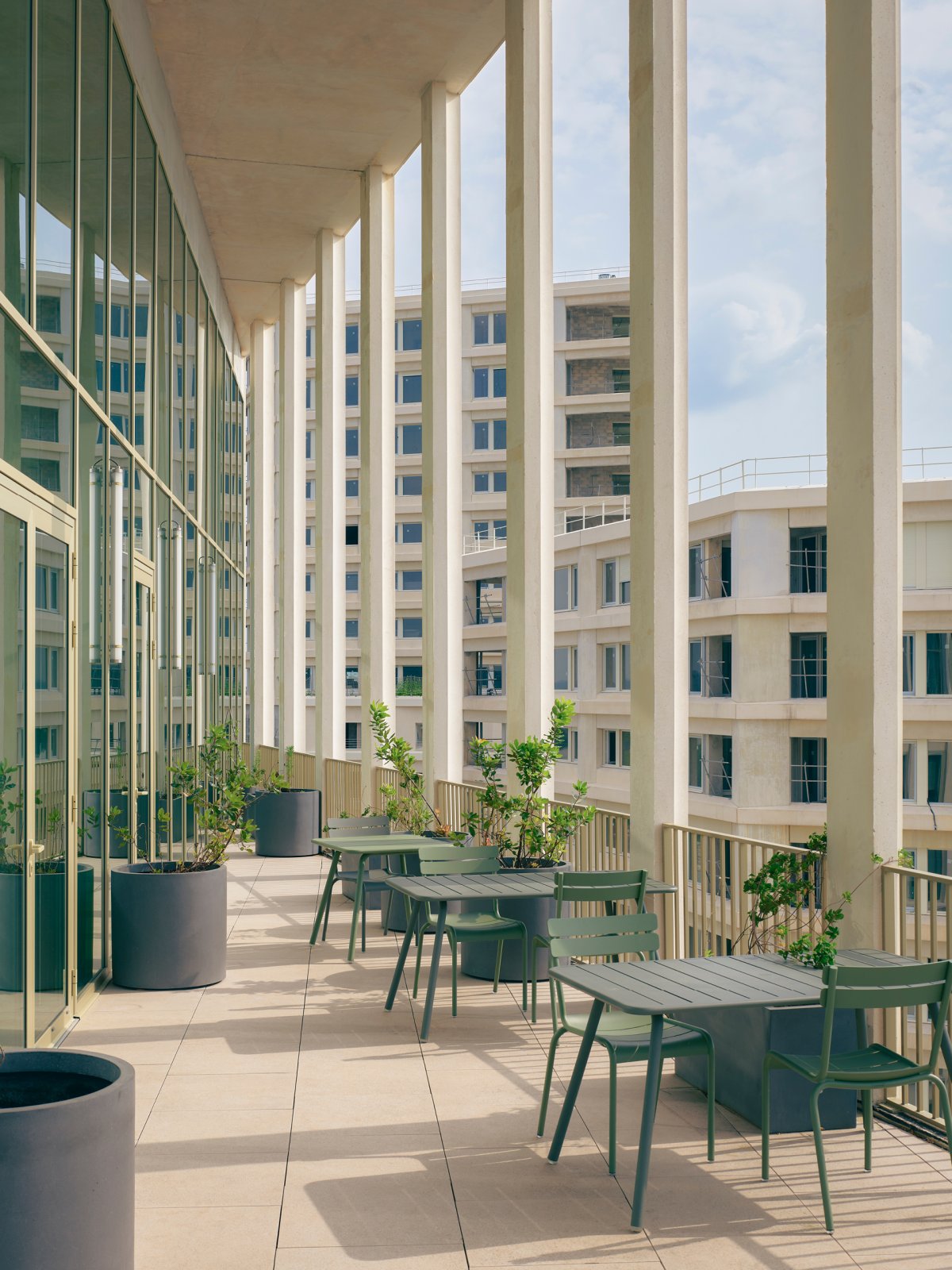
Facette boasts a sequence of distinctive collective spaces, leading users from the ground floor, along the facade to the roof terrace. These spaces drive the social community within the building. The building’s communal ambition and enticing, multi-purpose spaces set Facette apart as a building that fits today’s working needs.
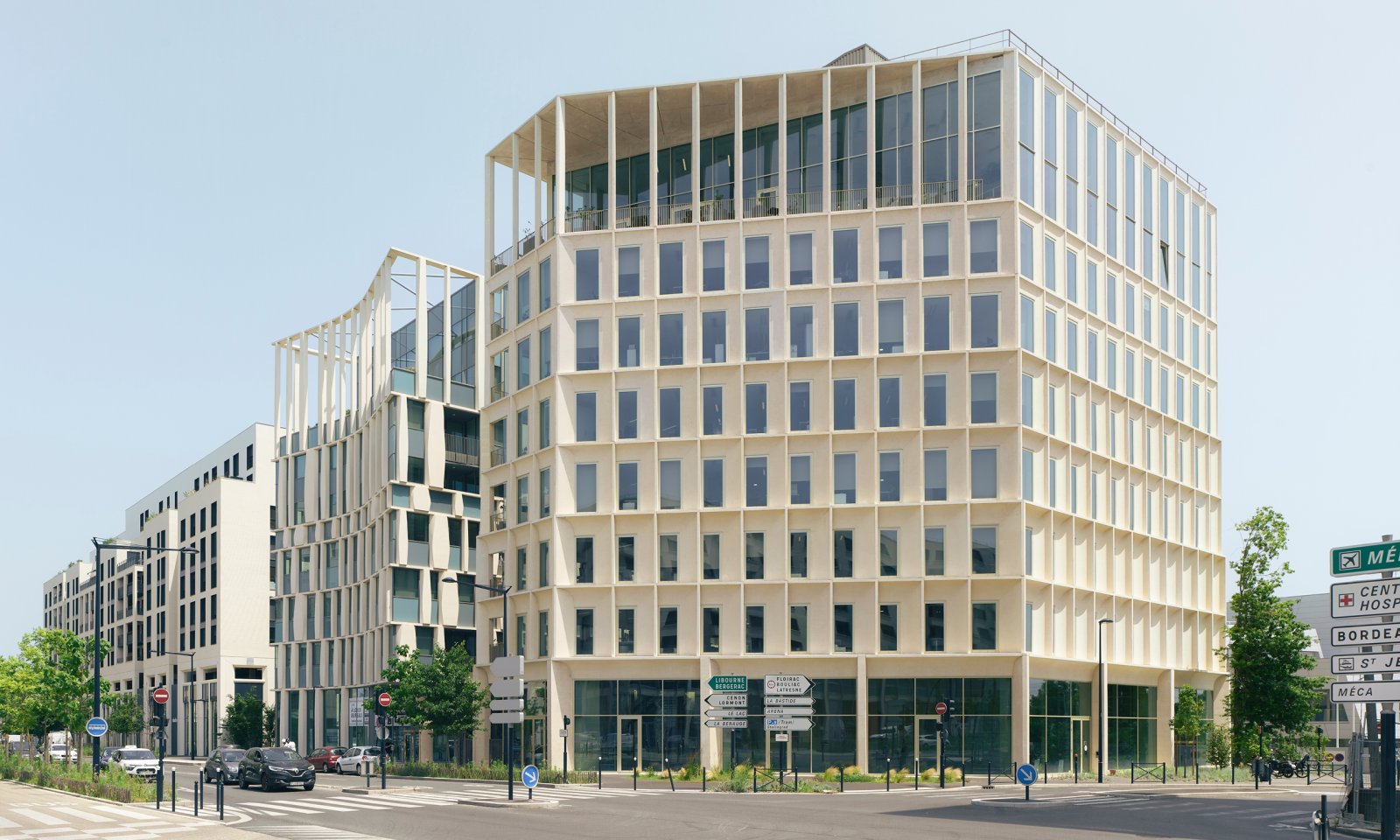
The prime corner location on the central axis Boulevard Joliot-Curie was the driving force for us to create the most transparent ground floor possible, an open environment where workplace and public space converge. As a result, Facette appears to balance on a slender base, not only leaving as much space as possible for shared activity all around, yet even seeming to draw the public space in.
WeSpace: where all (inter)action takes place.
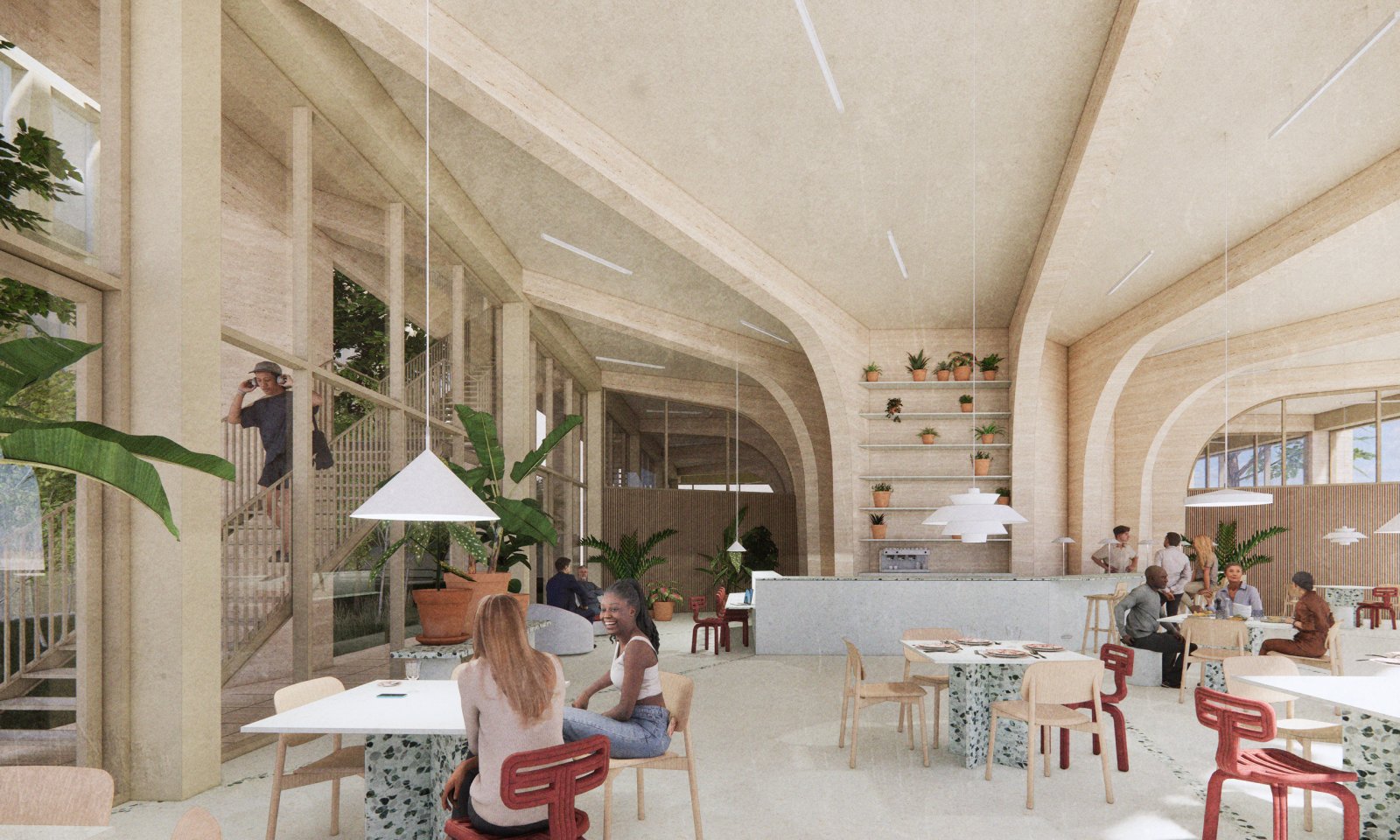
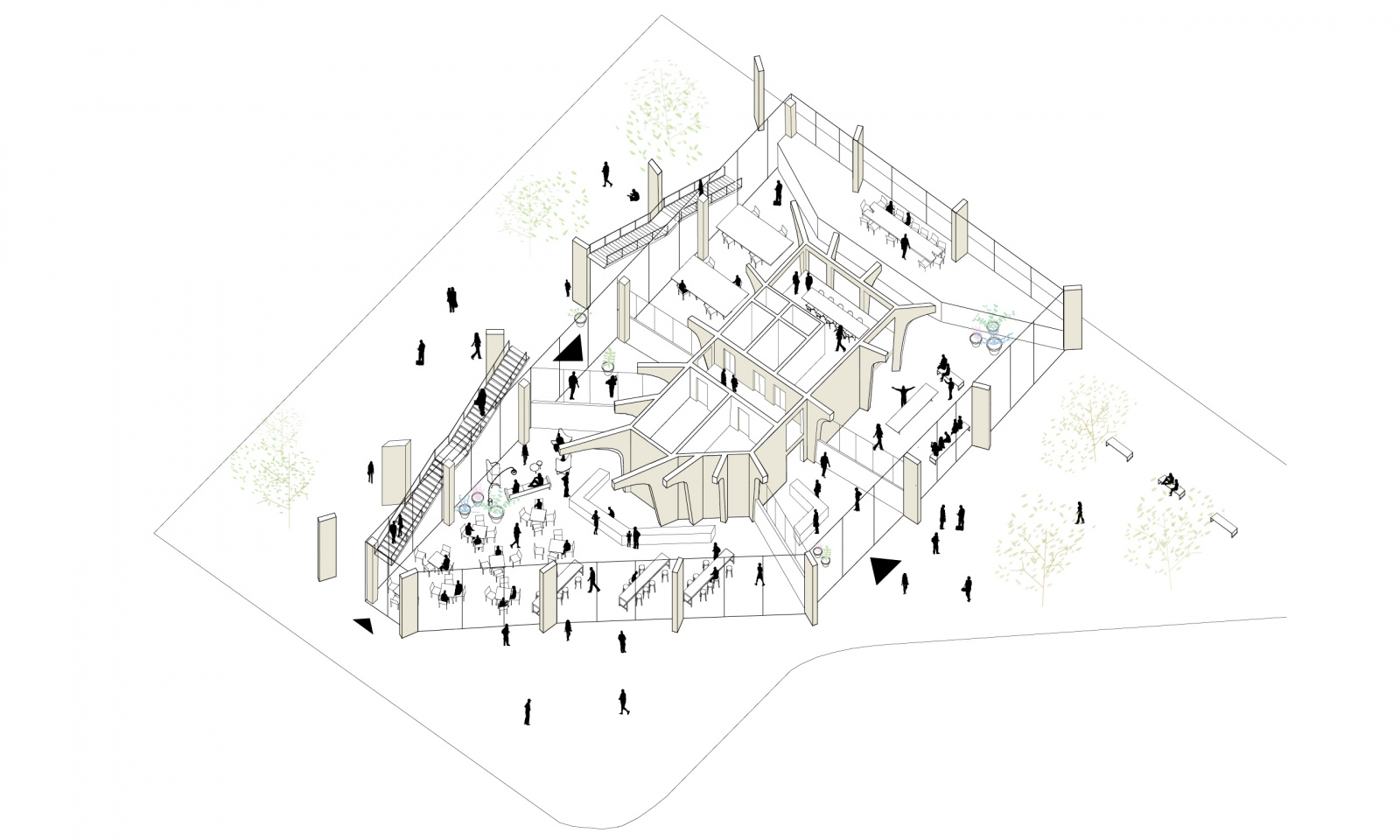
Impressive concrete arches create a strong visual appeal, expressing the creative ambitions of the space. It’s set to become the social heart, a collective, versatile space for work, relaxation and meeting — or as we more often call it, the ‘WeSpace’.
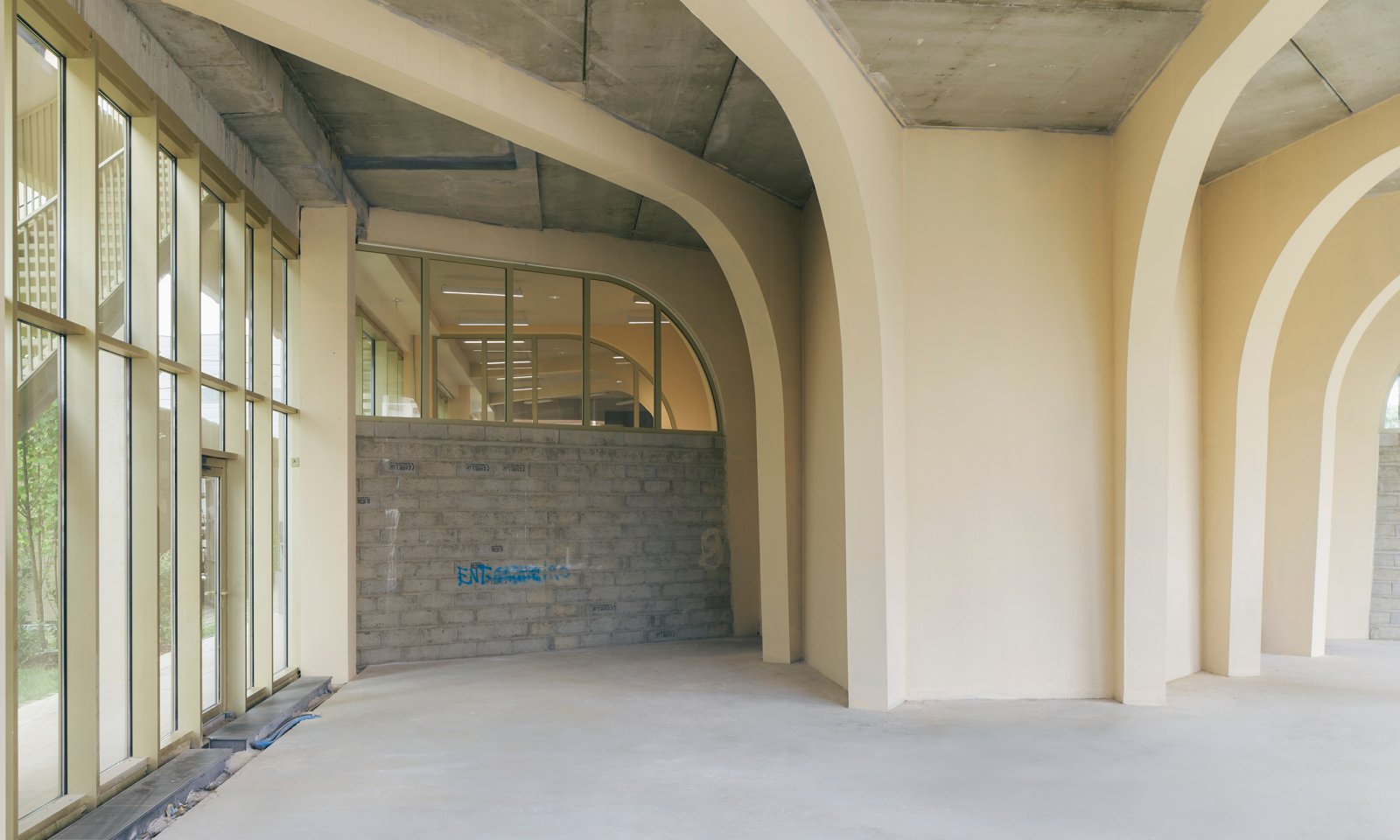
Through expansive glass walls, the ground floor seamlessly extends into the adjacent pocket park, a collective, green area between the buildings that offers a serene retreat from the bustling boulevard. It serves as a gathering spot where Facette occupants and users of the neighbouring ARK building can connect.
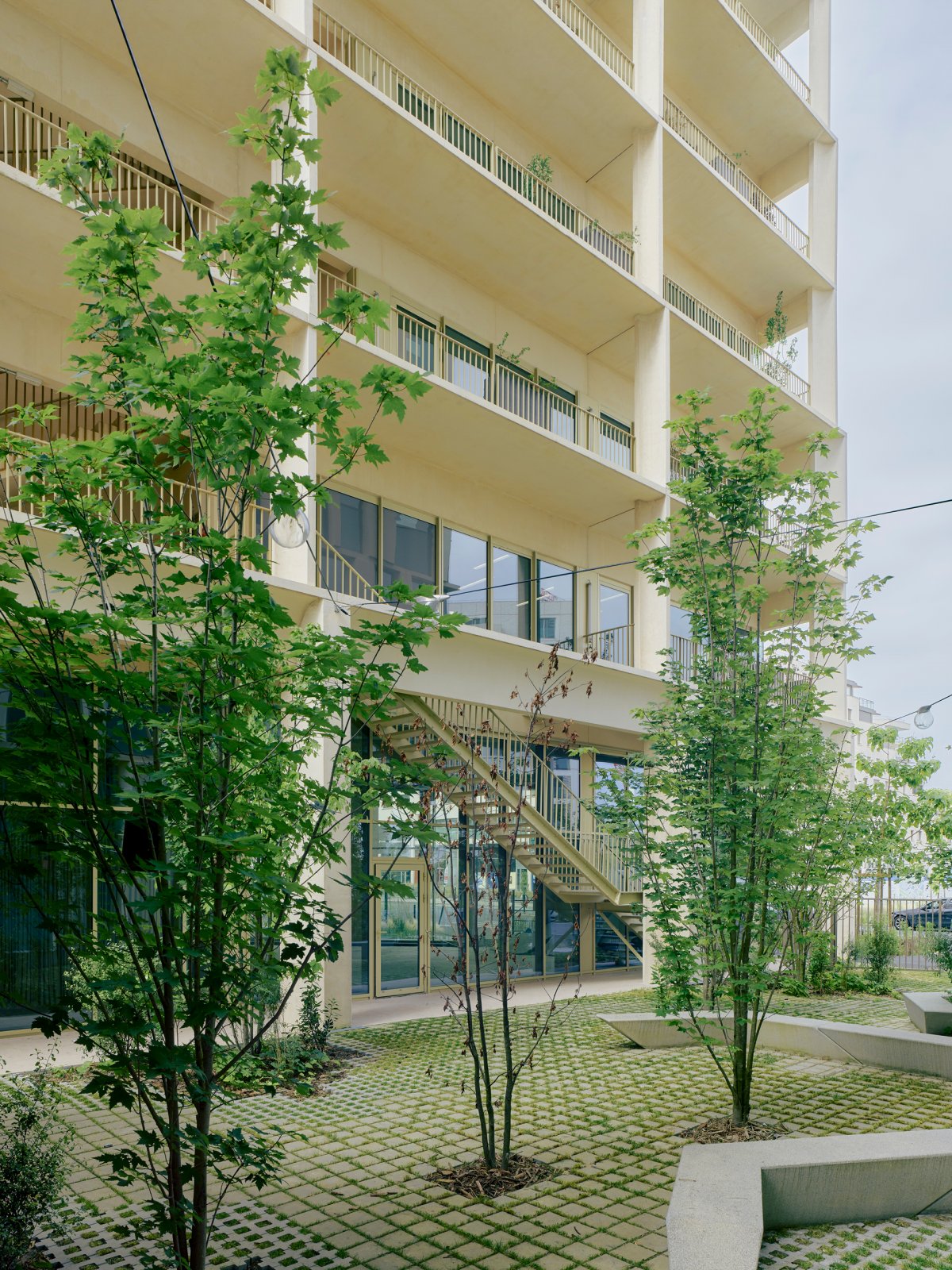
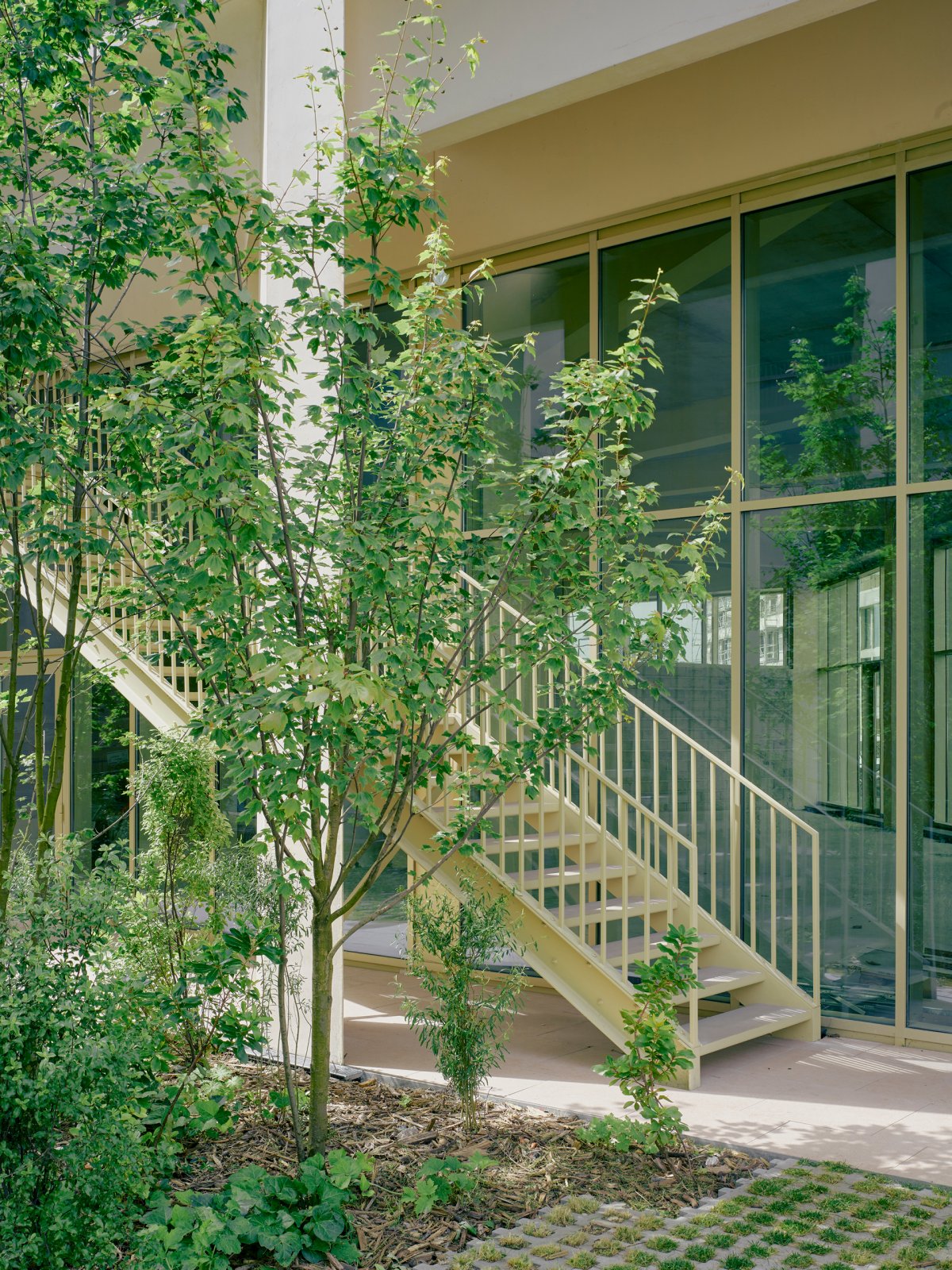
A vertical garden rises from the park, with green outdoor spaces interconnected by open staircases. Extending across the entire width of the building, this facade offers effective cooling in Bordeaux’s climate and pleasant spaces for interaction and relaxation. The vertical garden opens into a collective top floor with green outdoor spaces and wide views of Bordeaux all around.
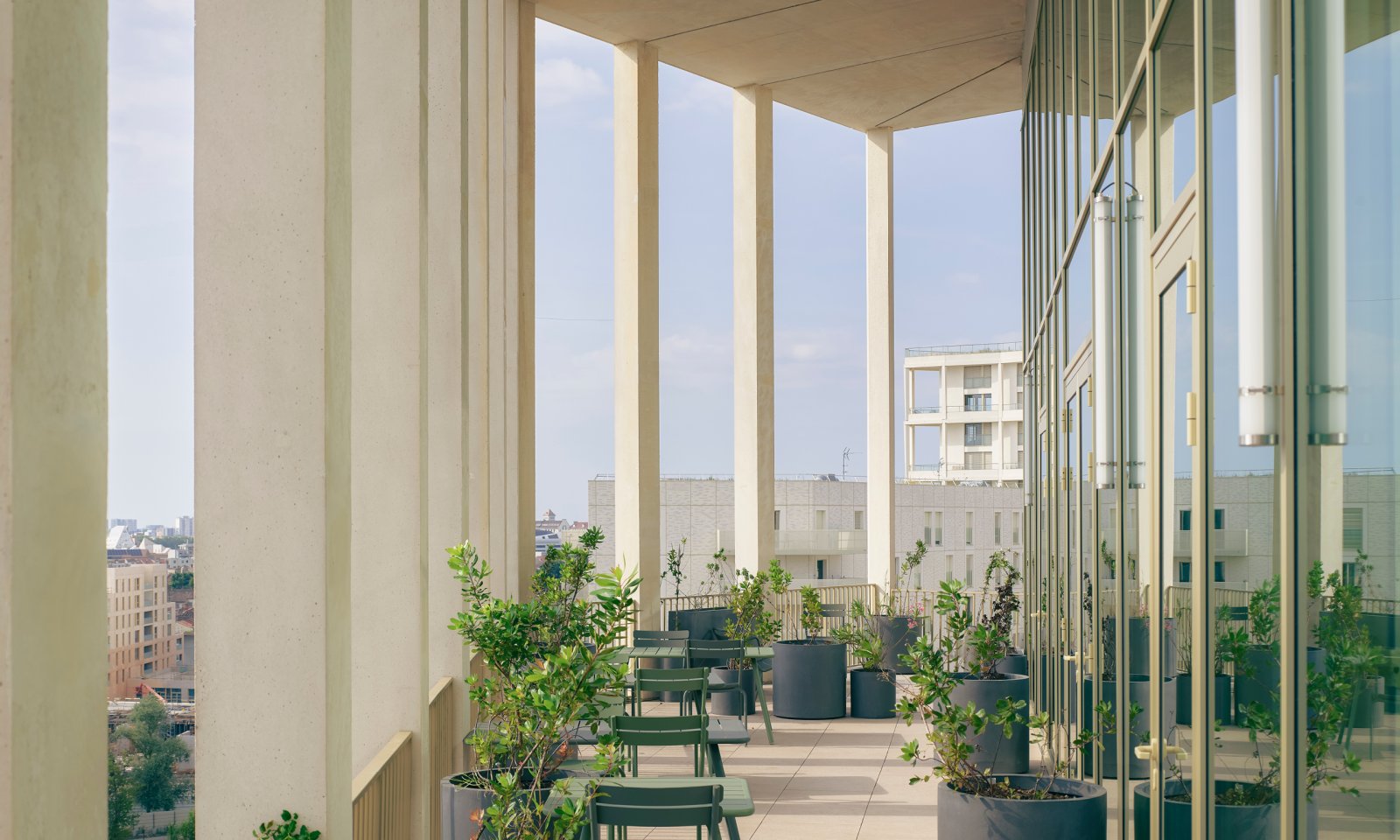
The green facades and roofs enhance the urban climate by keeping the air cooler and increasing humidity compared to traditional buildings. This design helps mitigate the urban heat island effect, reduce particulate matter and air pollution, and address related health issues. Rainwater is collected on the green roofs and drained through the pocket park.
A sculptural volume that grounds the building onto the site.
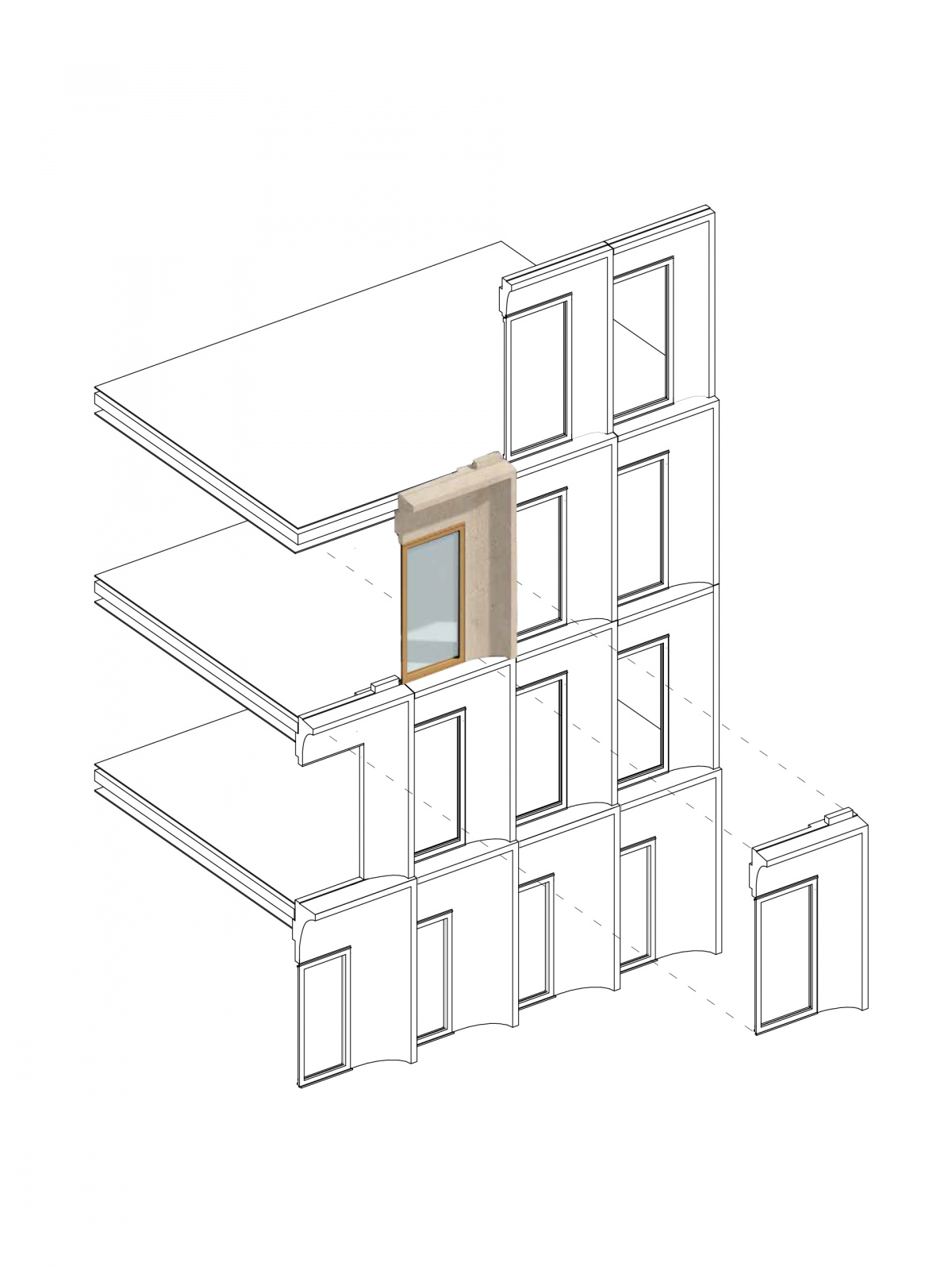
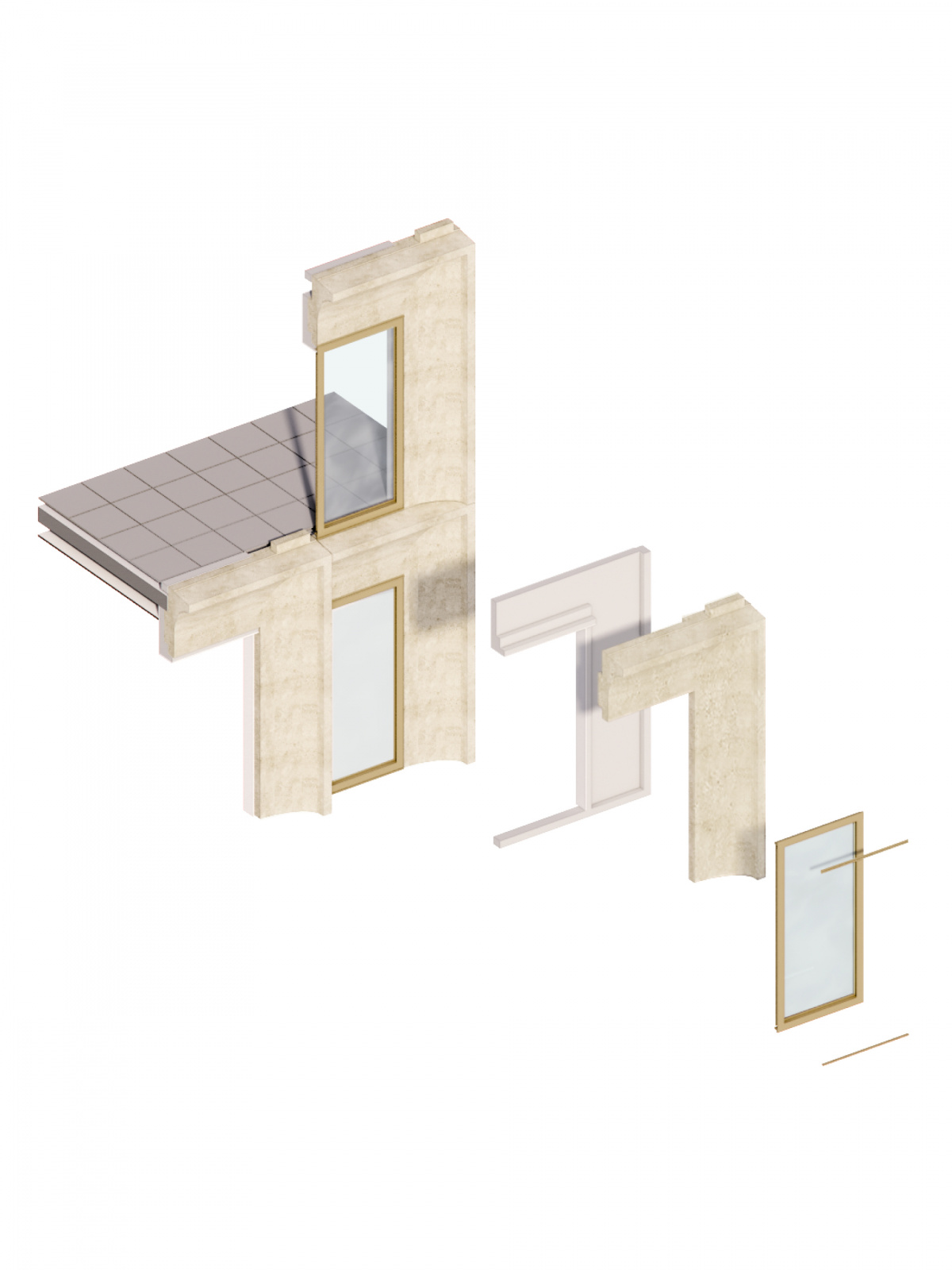
Flexibility was crucial to ensure the building could adapt to future functions. We opted for a load-bearing, prefabricated facade and repositioned one of the two required staircases to the outside, which allowed us to minimise the core. This approach enabled us to create entirely open floor plans that can be easily reconfigured to meet evolving needs.
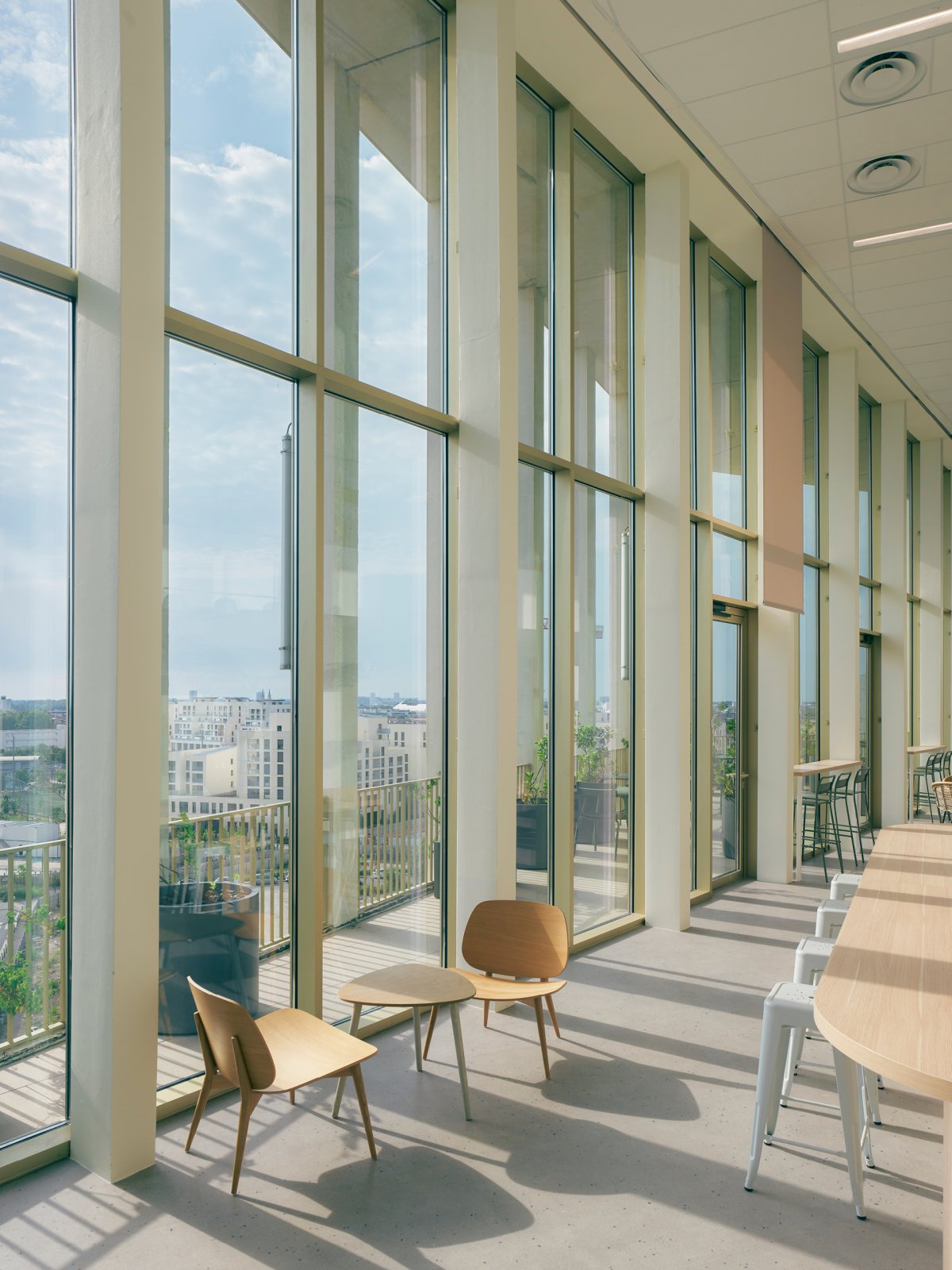
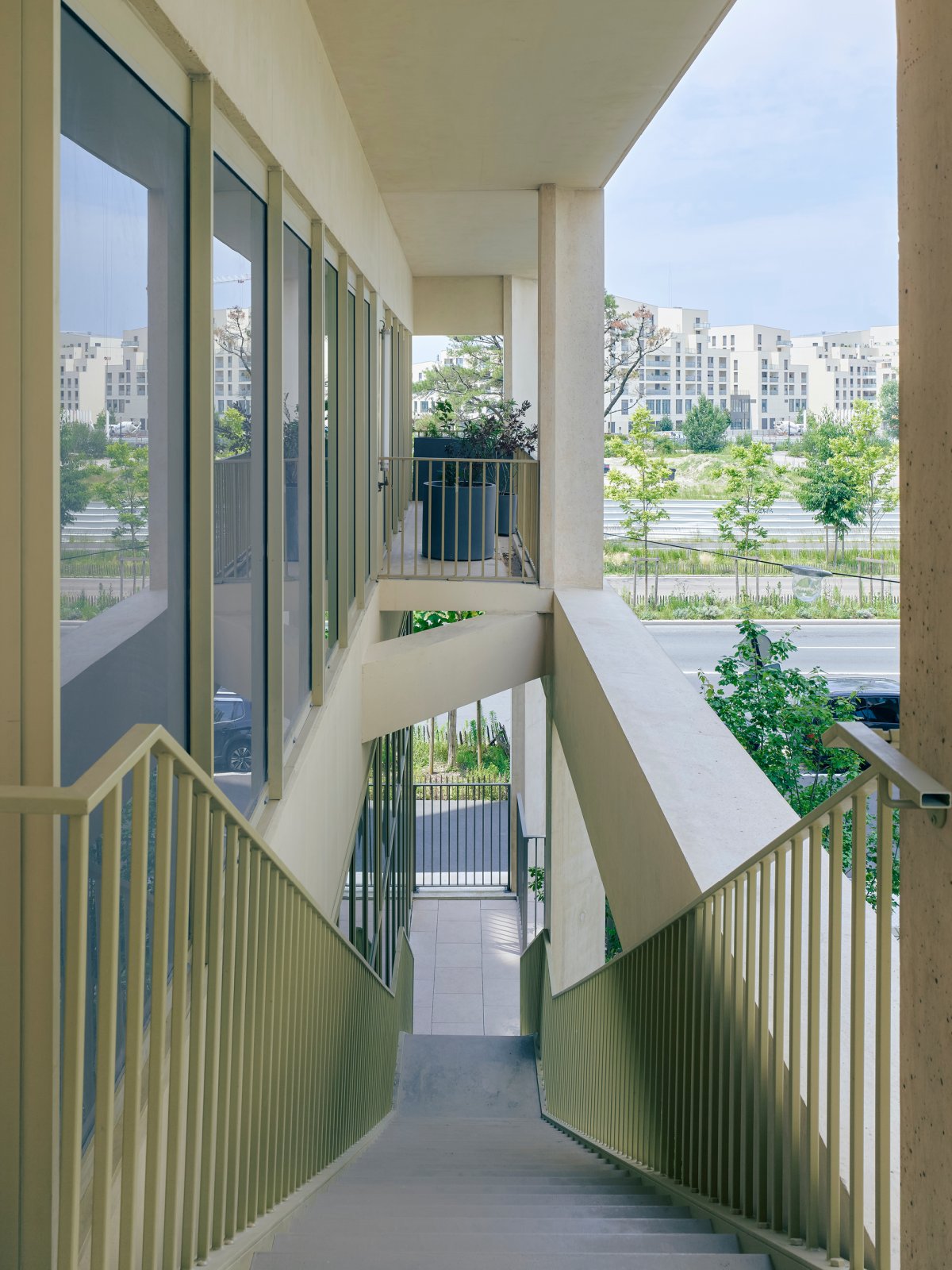
A grid structure organises the facades and creates visual cohesion. The window openings expand as they rise, framing the spectacular views. The facades are made with sand-coloured pigmented concrete, echoing the spirit of Bordeaux’s historic stone architecture.
