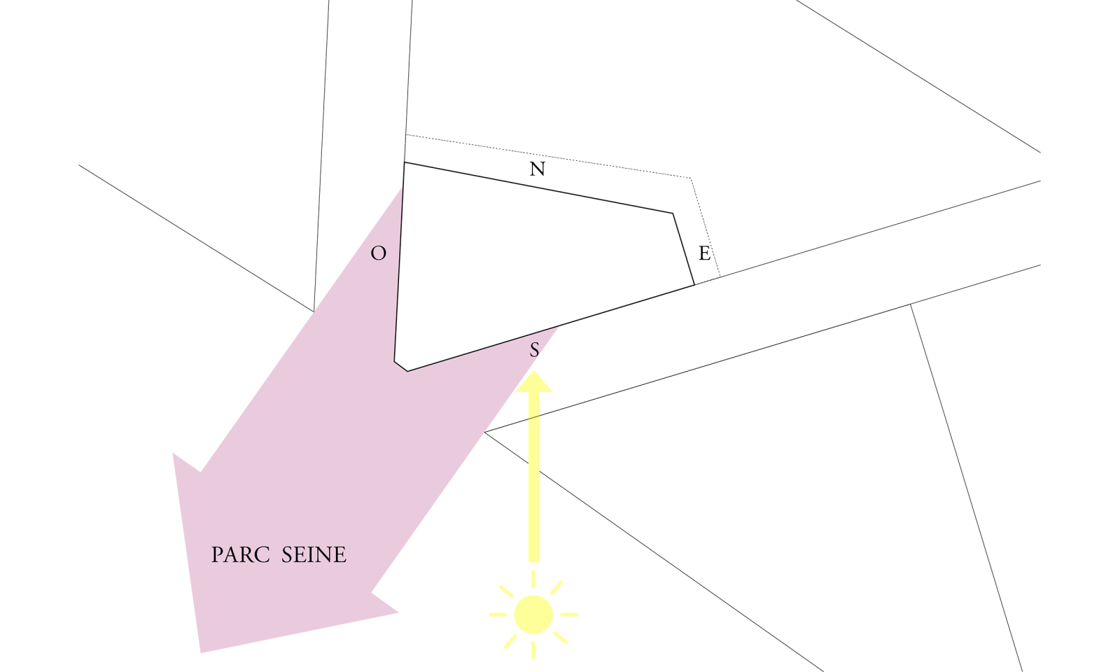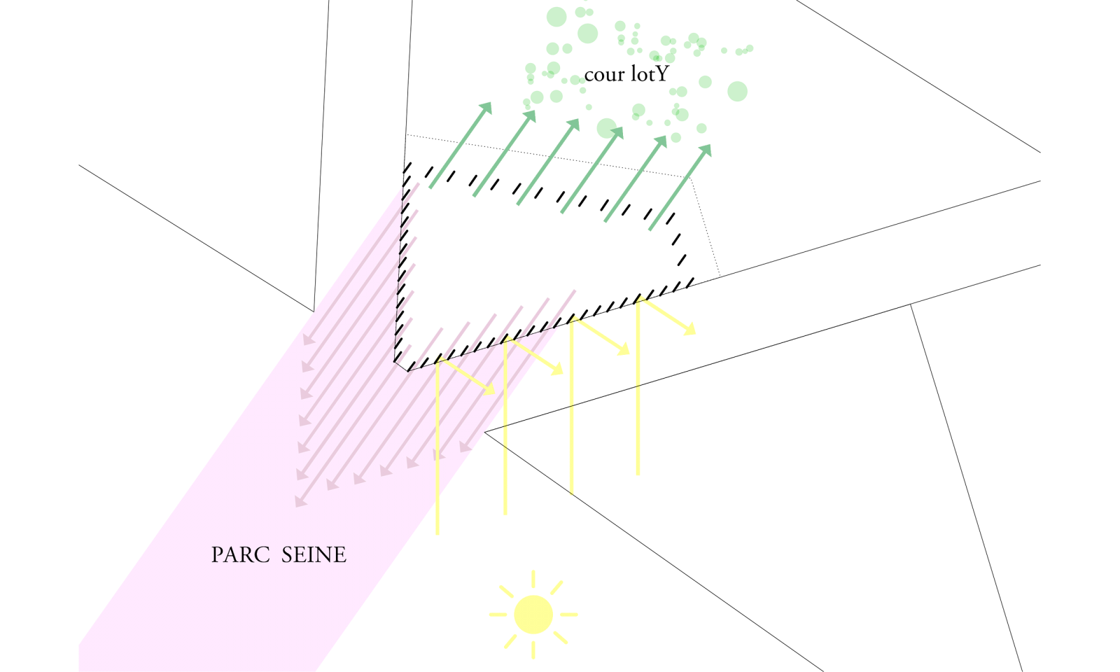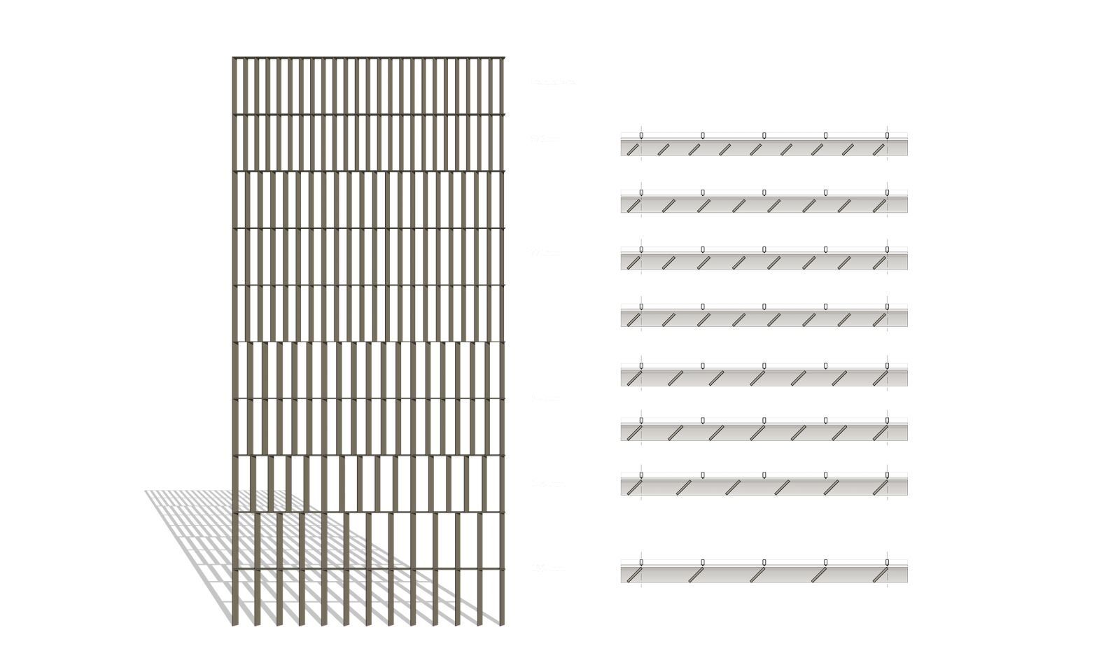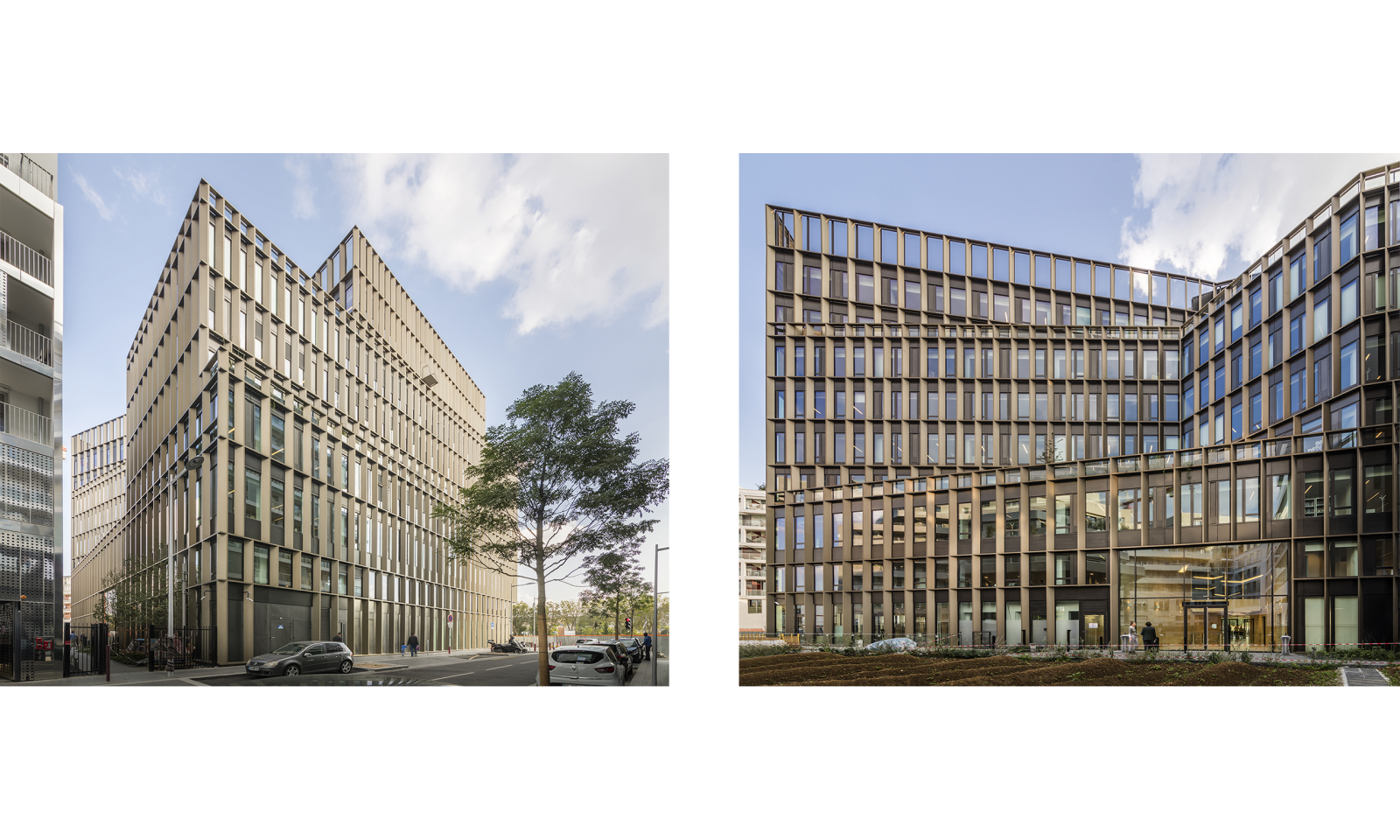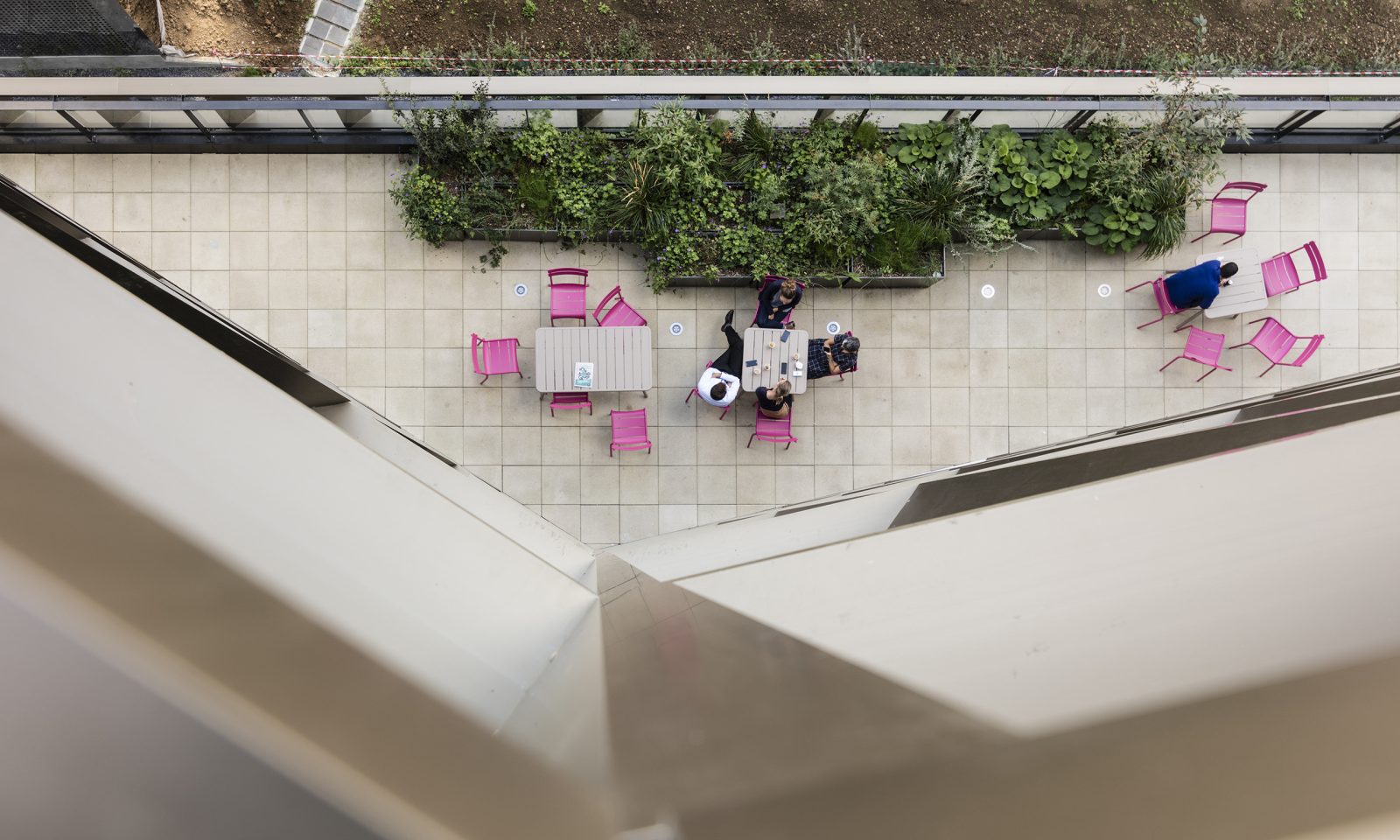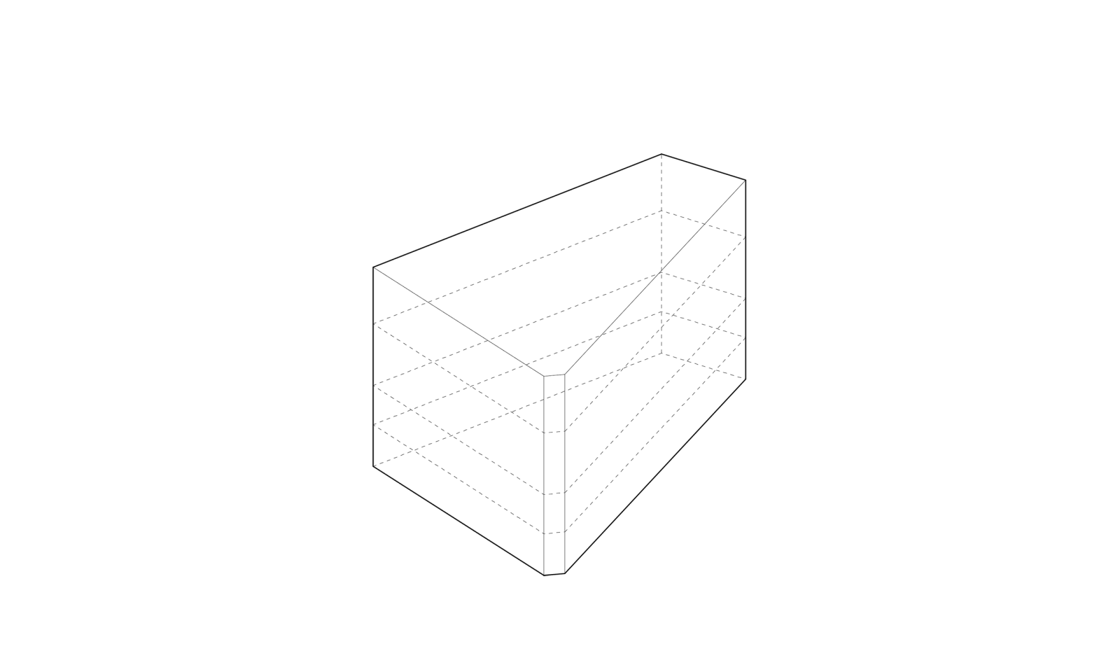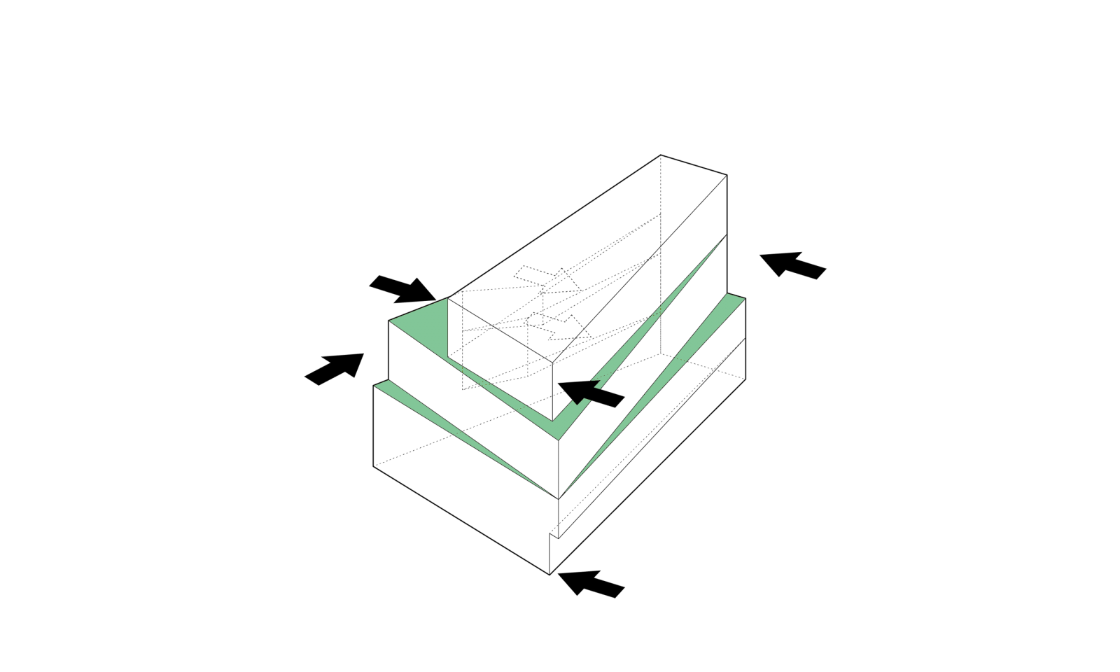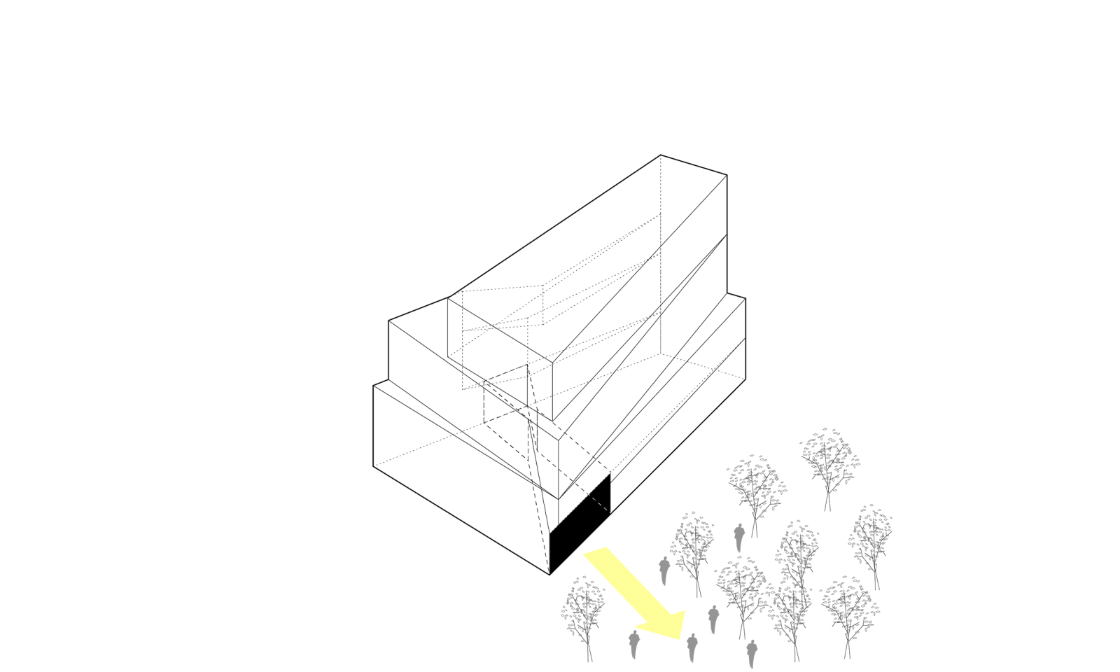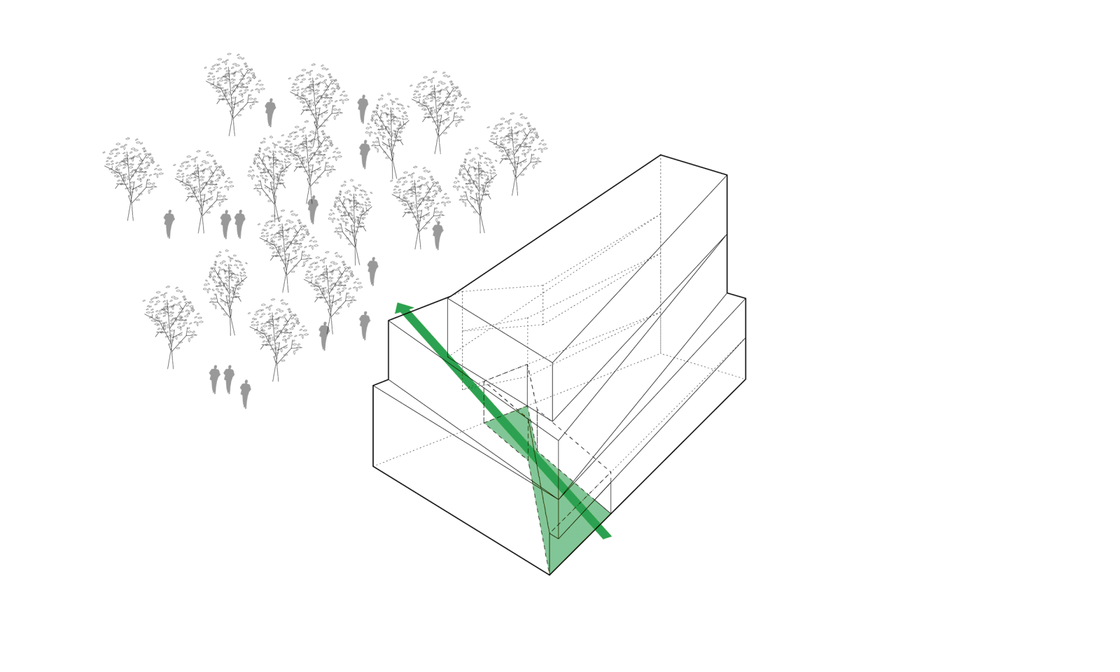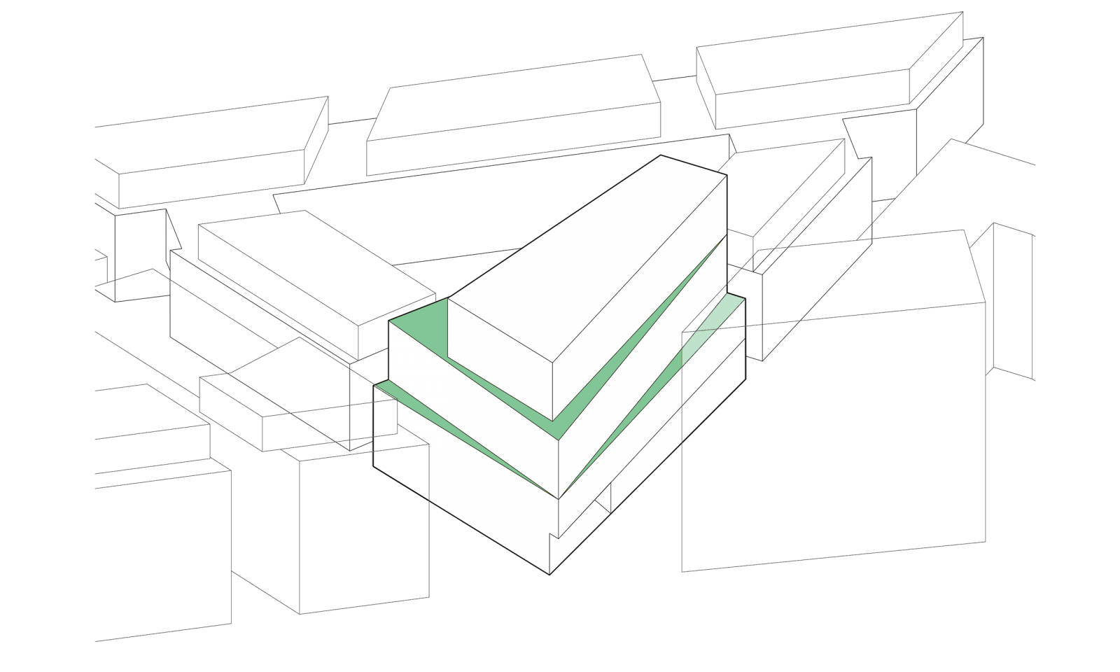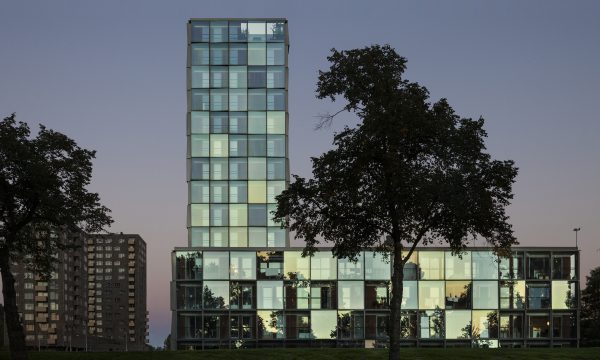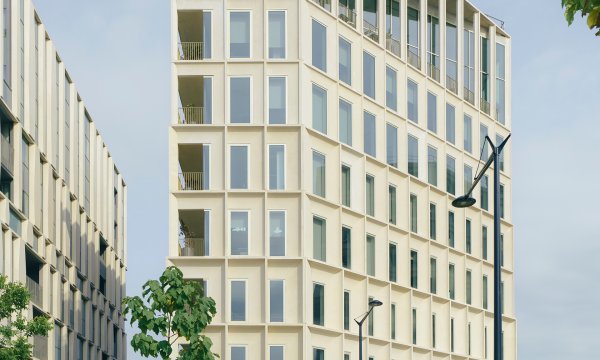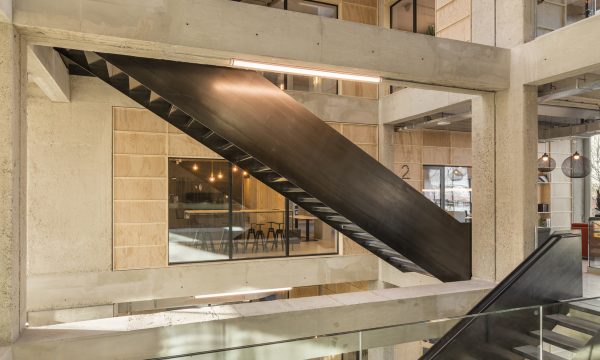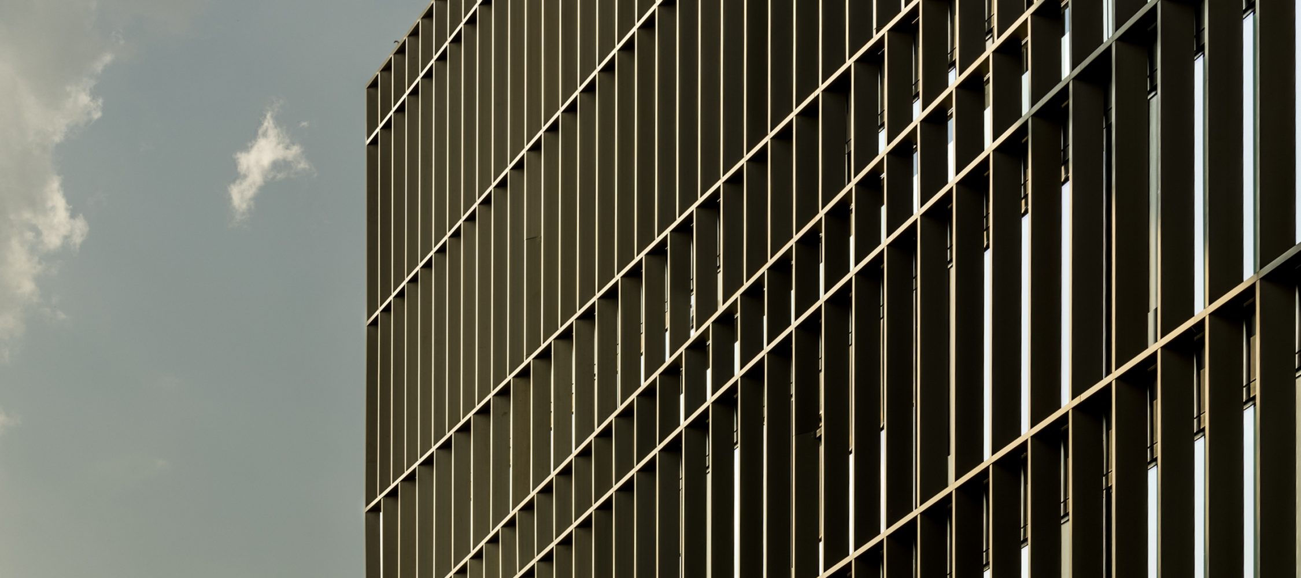

YOU, Lot YA Paris
The new Parisian head office of Boursorama Banque occupies a prominent ‘front row’ location on the former Renault factory site, with its southern tip facing Parc de Billancourt and the Seine. On the one hand this means great views of the park and water, but on the other, direct sunlight into the offices during the day.
We approached the challenge with a clear solution that lends the building its distinct identity: vertical aluminium blades. Placed at an angle, the blades block sunlight during the harshest hours while retaining optimal views. The spacing is determined by the amount of sunlight and orientation, resulting in a diversity of facade compositions across the building.
At the same time, the building should connect strongly to its surroundings and be perceived as one coherent volume according to the masterplan. Also for this reason, the facade is layered horizontally in response to the smaller scale residential buildings. The recessed corners create setbacks for terraces and the rear of the building scales down towards the neighbouring residences while retaining the iconic front. Interplaying rhythms of vertical bronze-colour blades with the horizontal grid and recesses, the striking facades clearly set the building apart.
Project details
Client
Kaufman & BroadType
Office; 16.080 m2Certificate
BREEAM; very good, NF BT HQE: niveau excellent, Effinergie+Location
Rue Traversiere, Boulogne-Billancourt, Paris, FRDesign-Completion
2012-2016Partners
Ateliers 115 Architectes, Jean-Marc SaurerDesign team
Albert Herder, Vincent van der Klei, Metin van Zijl, Arie van der Neut, Wouter Hermanns, Daniel Aw, Freddy Koelemeijer, Eliano Dias Felicio, Pedro PiernasImage credits
Peter Cuypers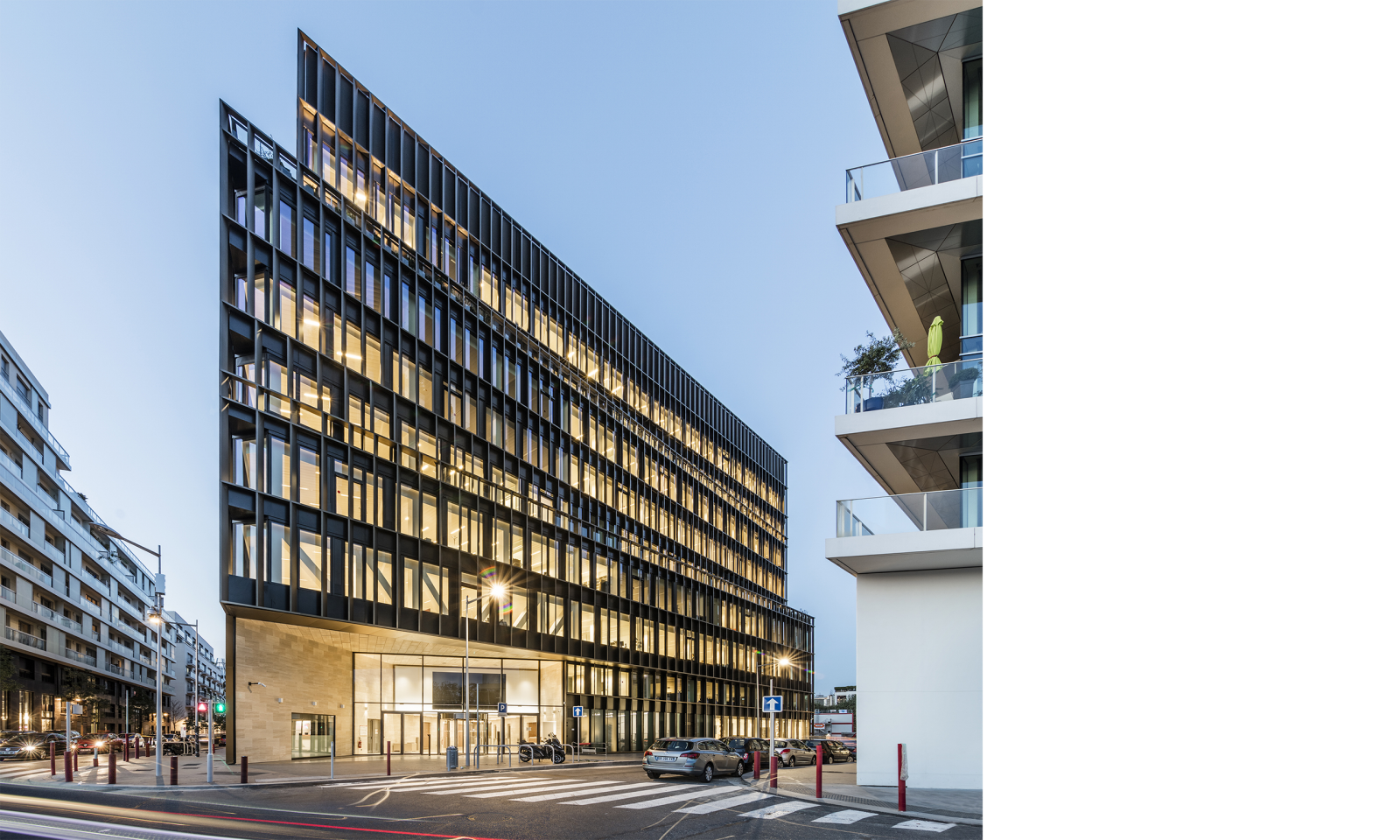
Playing with site challenges.
The building was to be perceived as a single clear volume. We divided it horizontally according to the plotrules and the direct urban fabric. The volume is pushed back to create setbacks for terraces. The entrance is oriented on the park and connected with the public space and inner court. The volume scales down to the size of the housing developments behind it, without losing its iconic volume at the park side.
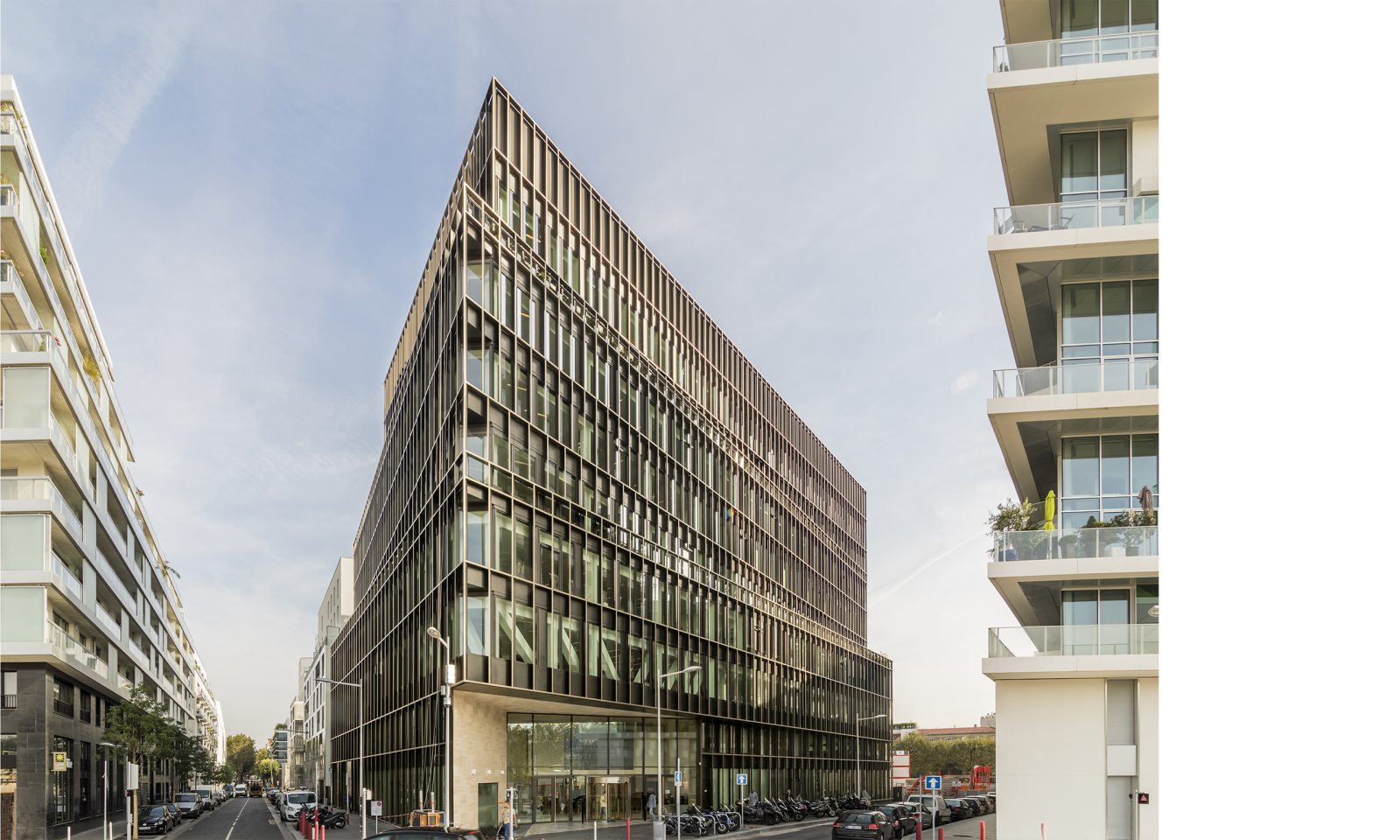
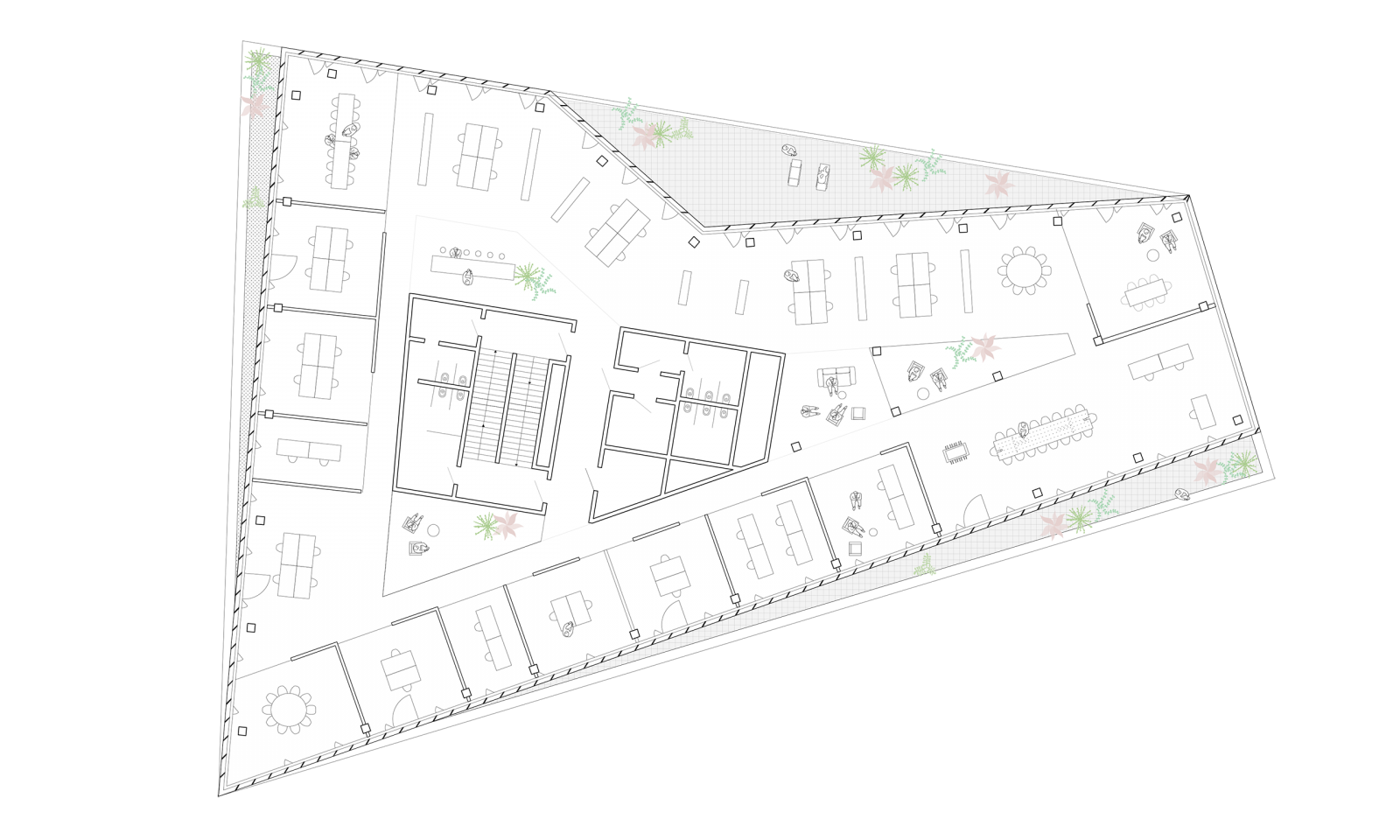
Crafting a new site-specific facade system.
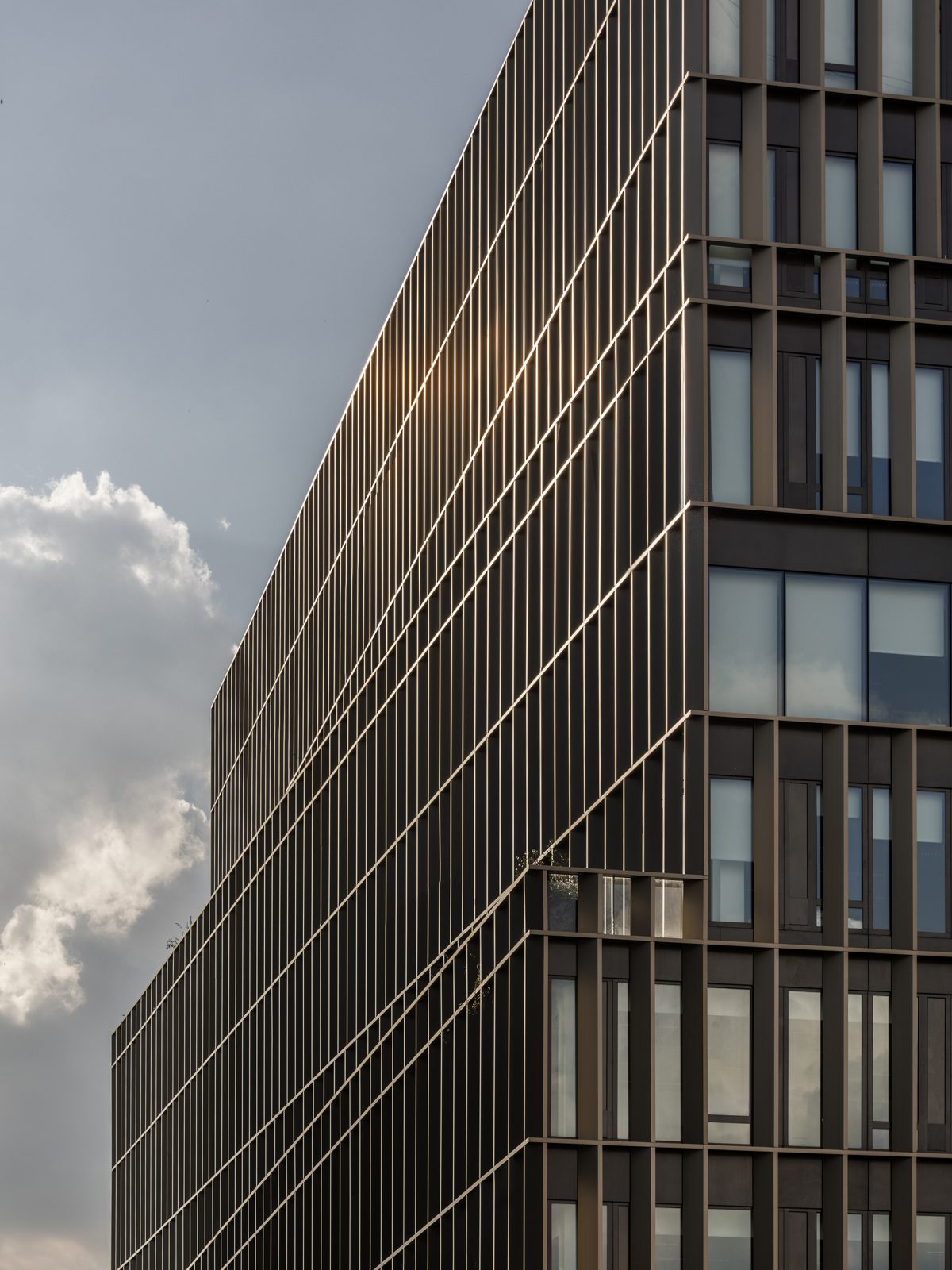
The building is a visual translation of the need to both block the sun and maintain the views.
While each facade has a distinct expression that responds to the specific qualities of light, views and the scales and textures of the site, the building maintains visual coherence. Each unique facade section has its own rhythm whereby the spacings and angles of the louvres were meticulously calculated for optimum positioning.
The panels and varying horizontal and vertical facade lines add irregularity to the ordered residential neighbourhood. The spacing of the vertical bronze-coloured aluminium blades becomes denser towards the top of the building in response to the increasing amount of sunlight.
