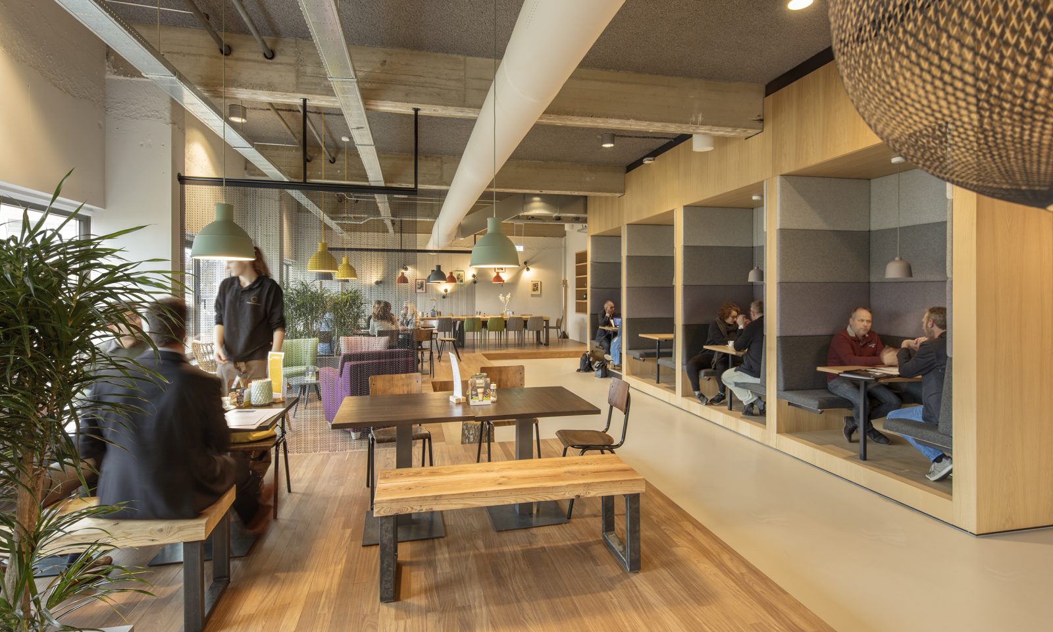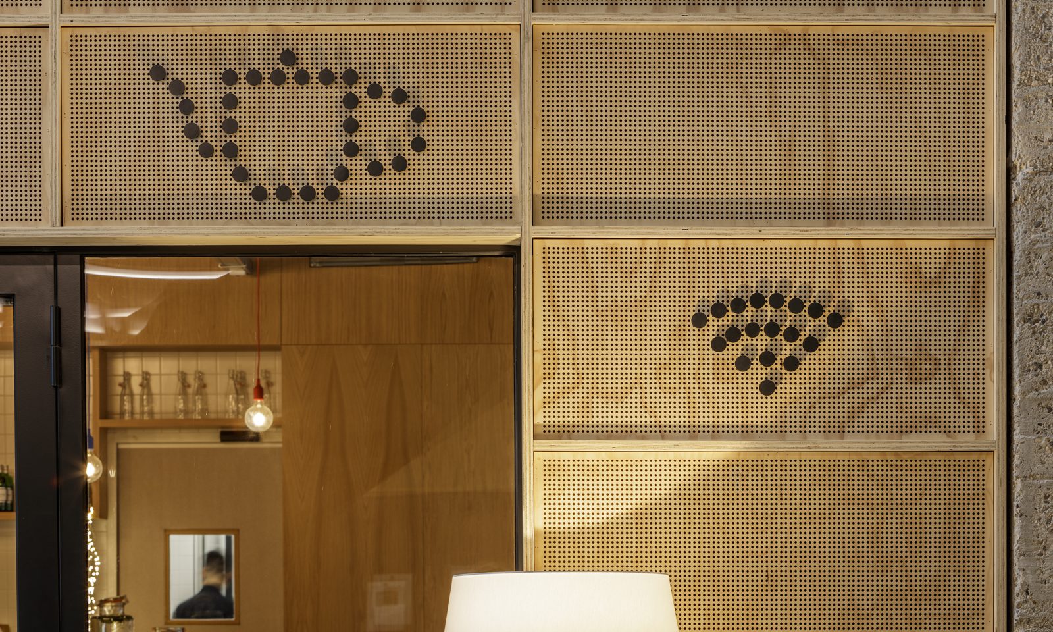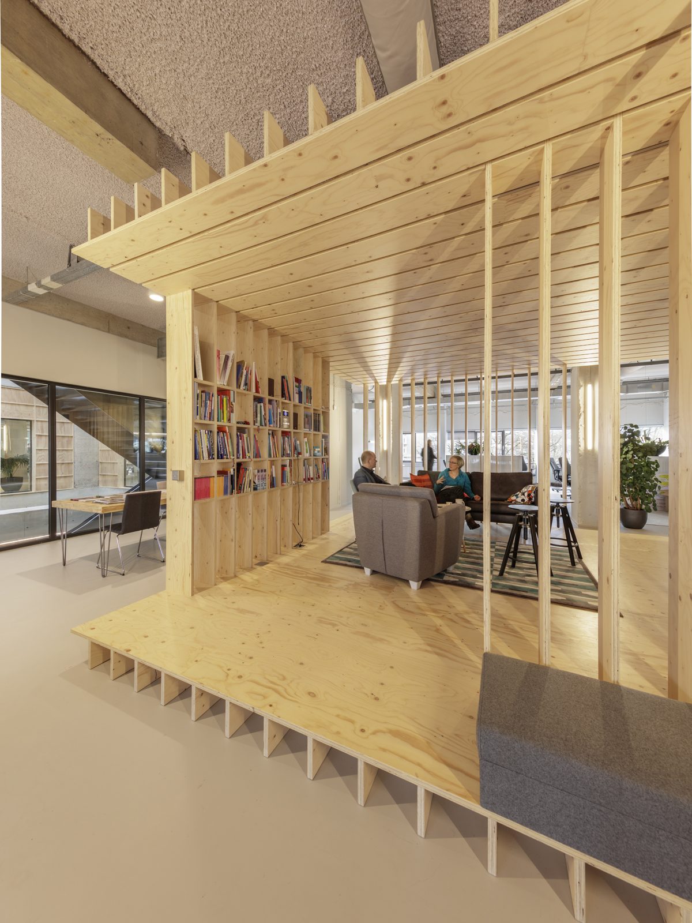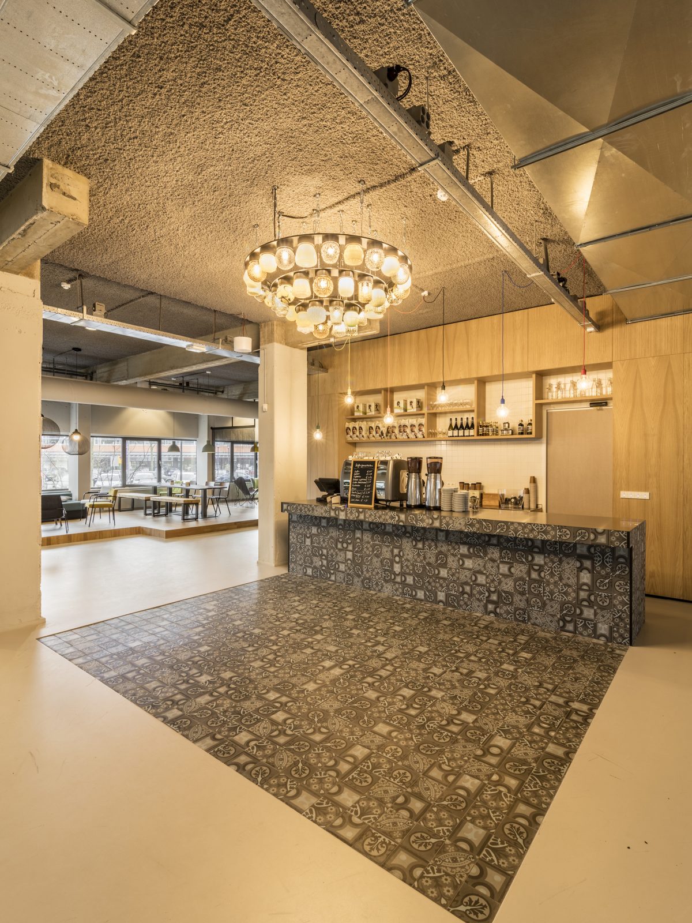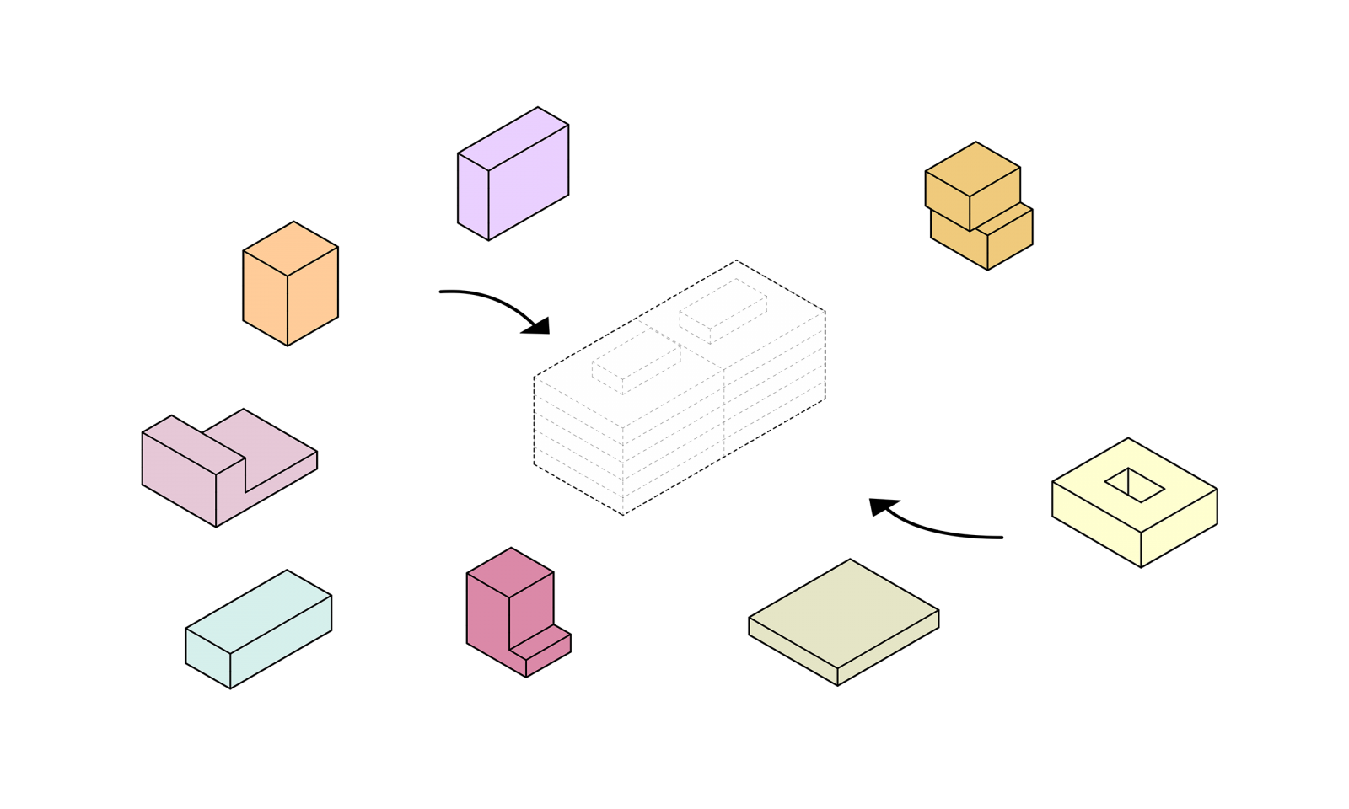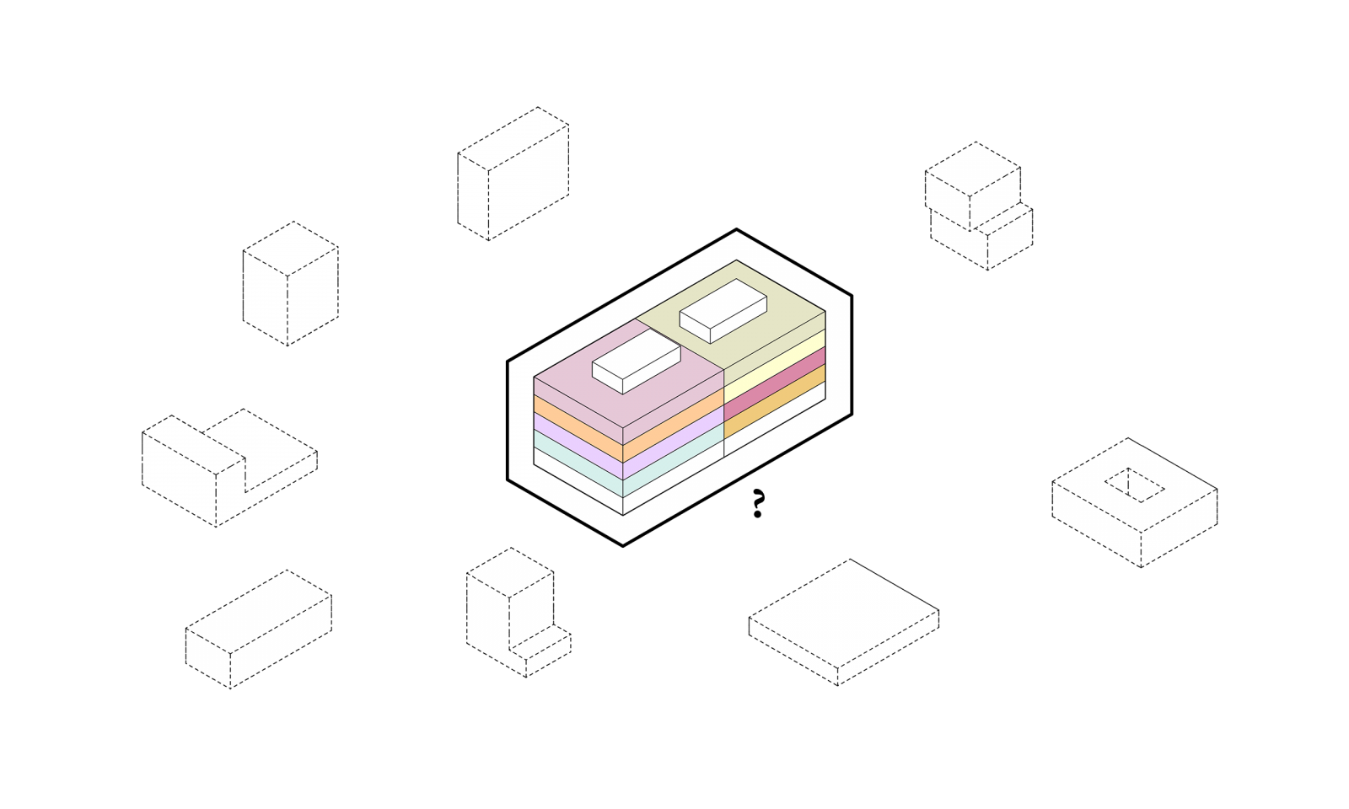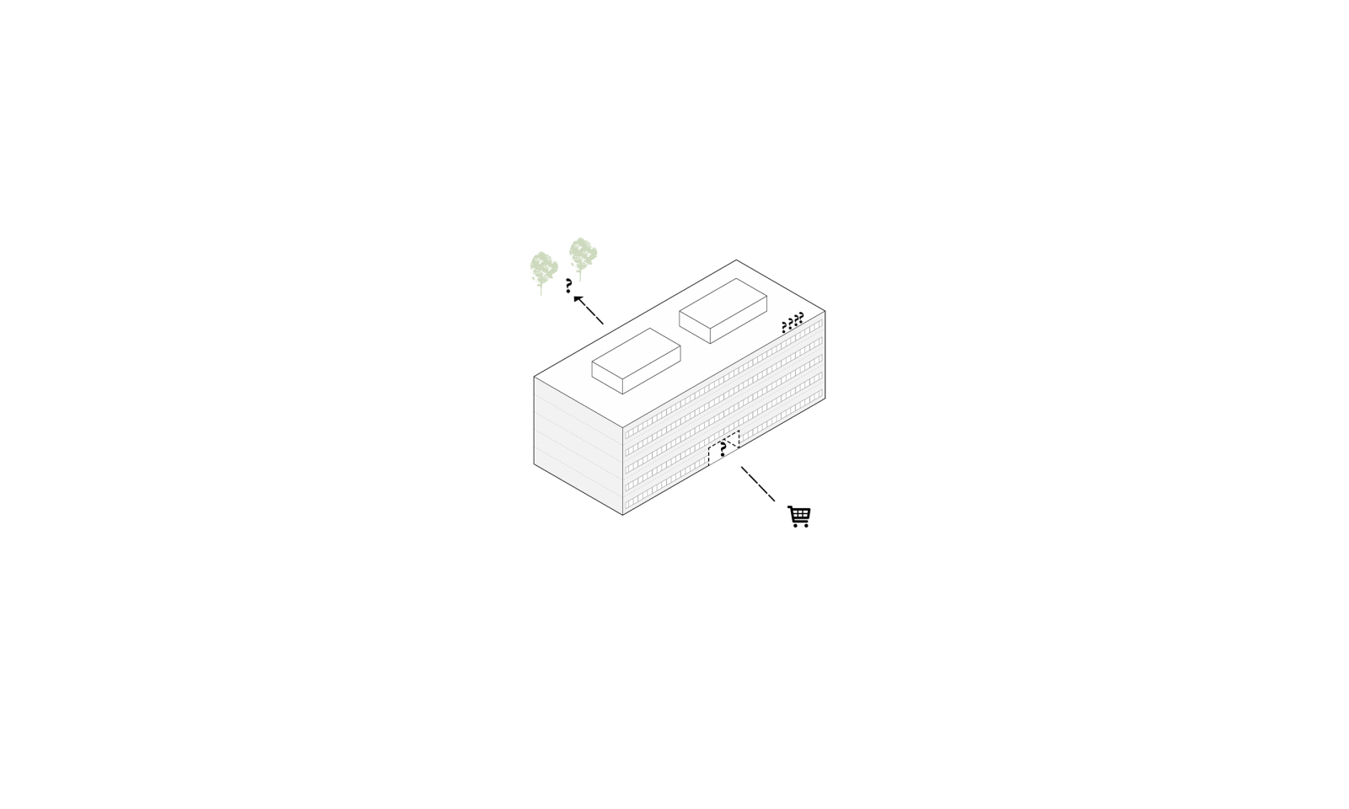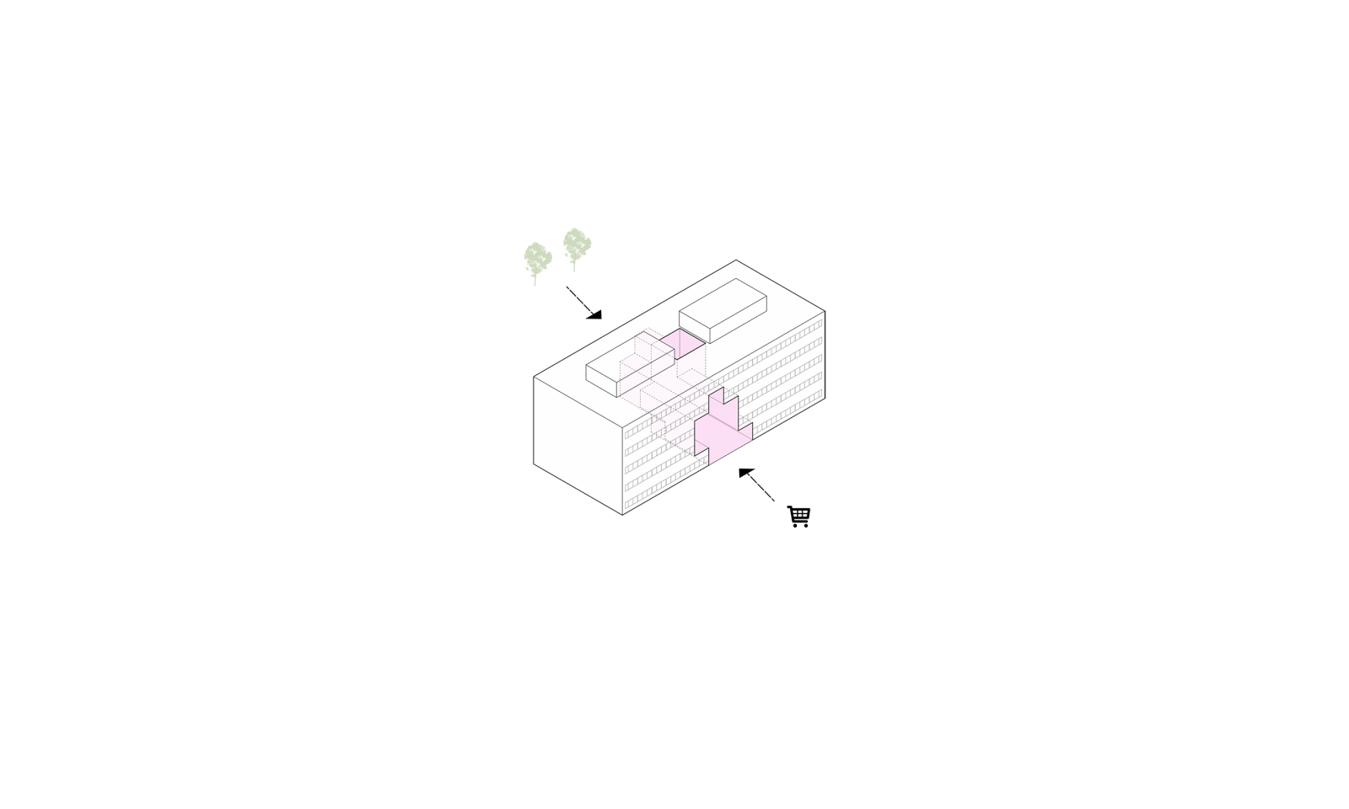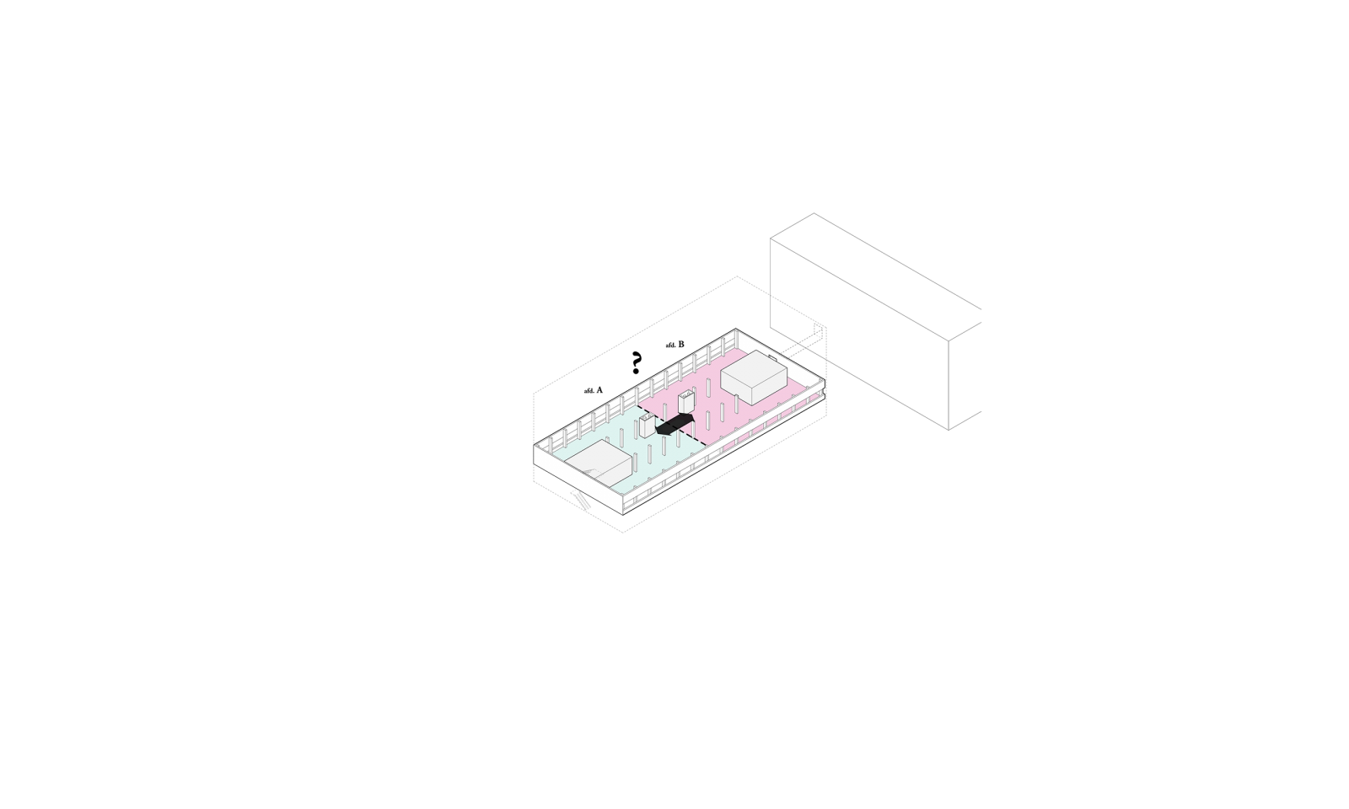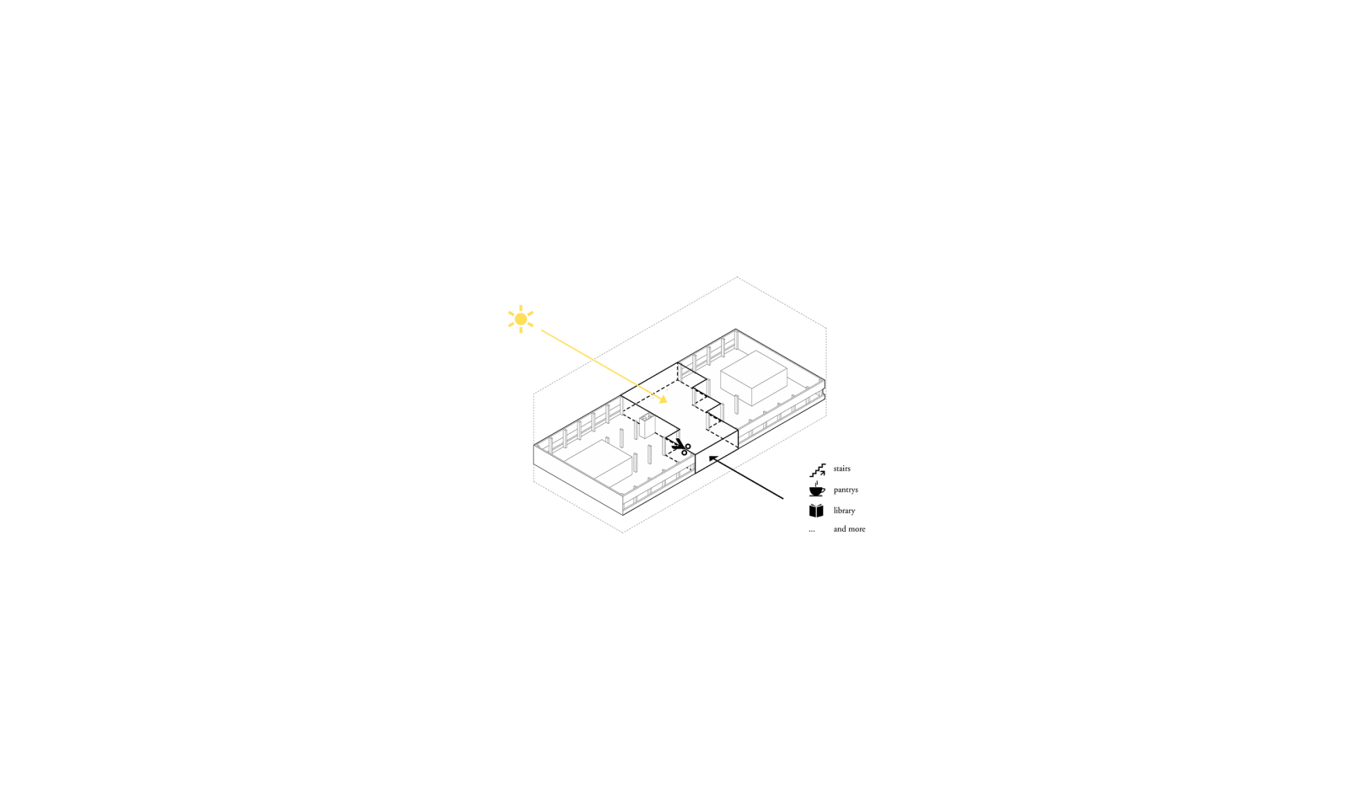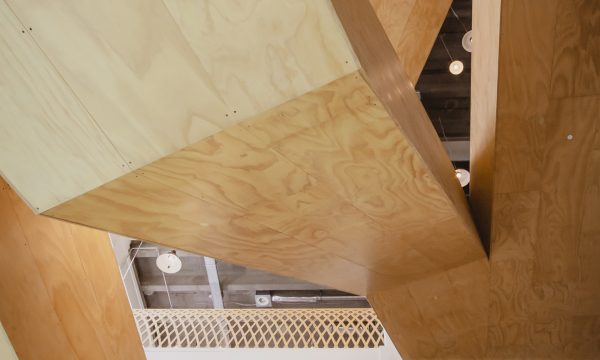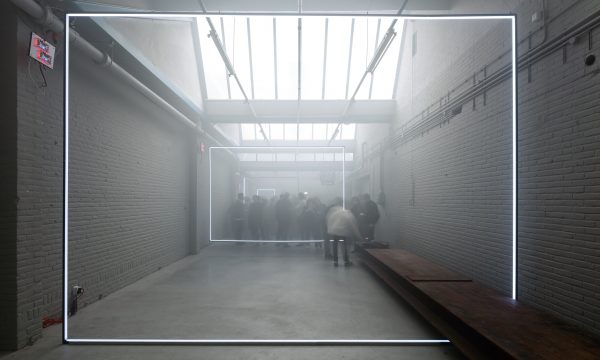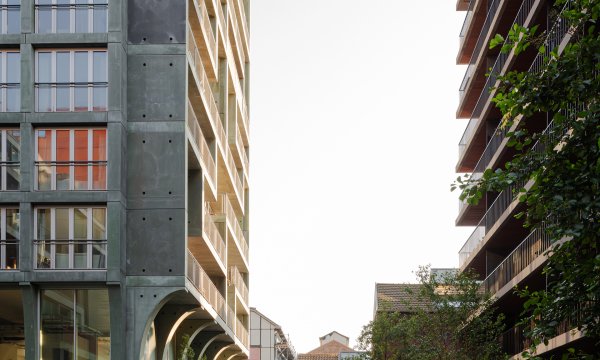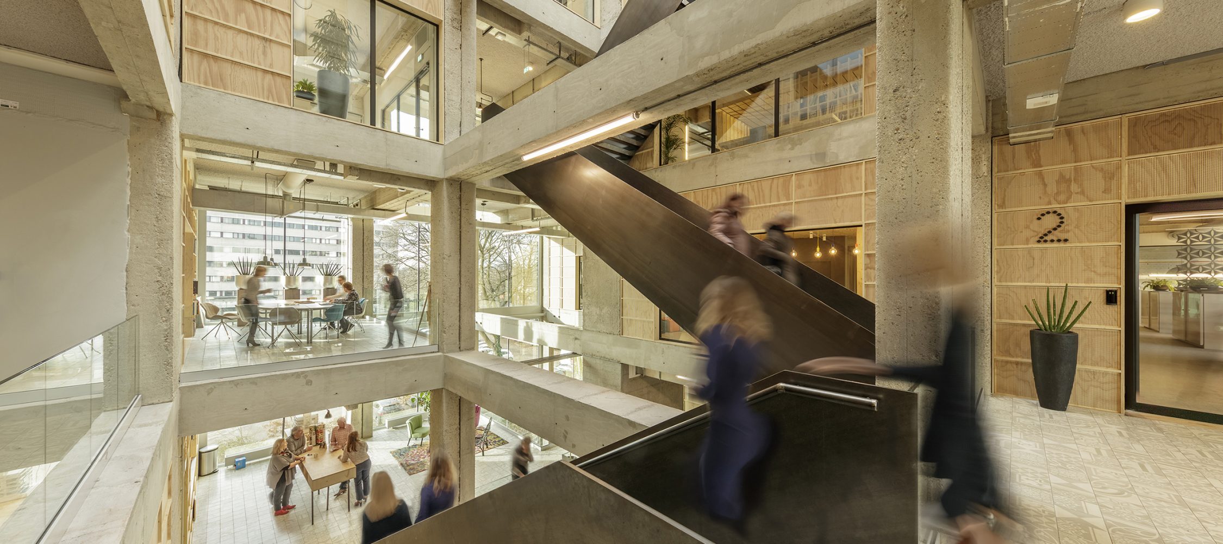

de Alliantie HQ
De Alliantie’s new headquarters celebrates the organisation’s new shared identity as it consolidates its various regional offices into one location. It breathes new life into this former industrial site in Hilversum.
Our concept prioritises social spaces to encourage staff interaction, and positions these spaces at the centre of the building to create a new social core. We envisioned this as a spacious, light-filled atrium around which the shared functions are organised, and which connects the different departments.
To enable this, we opened up the centre of the building by removing infill walls and floors between the existing concrete frame – this opens up a spacious four-storey atrium as the vibrant new heart of the building.
In this dynamic void, overhanging balconies, walkways, vistas, secondary voids interplay with the open and closed sections of the exposed structure. Moving upwards from the ground floor lobby, each atrium floor accommodates varying combinations of kitchenettes, bookshelves, displays and meeting areas. This sense of dynamism is also expressed on the facade: within the structural frame, Tetris-like forms of glazing are cut out from the anthracite-coloured facade, which lends the building its prominent new identity.
Project details
Client
De AlliantieType
Re-use of 8.040 m2 office space, restaurantLocation
Jan van der Heijdenstraat, Hilversum, NLDesign-Completion
2014-2016Partners
Van Wijnen Utrecht BV, DZAP, Adams Adviesbureau, Landstra Bureau voor Bouwfysica, Clemens Lichtadvies, Logge, Dylan & Van Laatum, Fiction Factory, Lesley MooreDesign team
Albert Herder, Vincent van der Klei, Metin van Zijl, Arie van der Neut, Stijn de Jongh, Jurjen van der Horst, Marlies Boterman, Coen Smit, Wouter HermannsImage credits
Peter CuypersTransforming a 1970’s building into a vibrant and collective workspace.
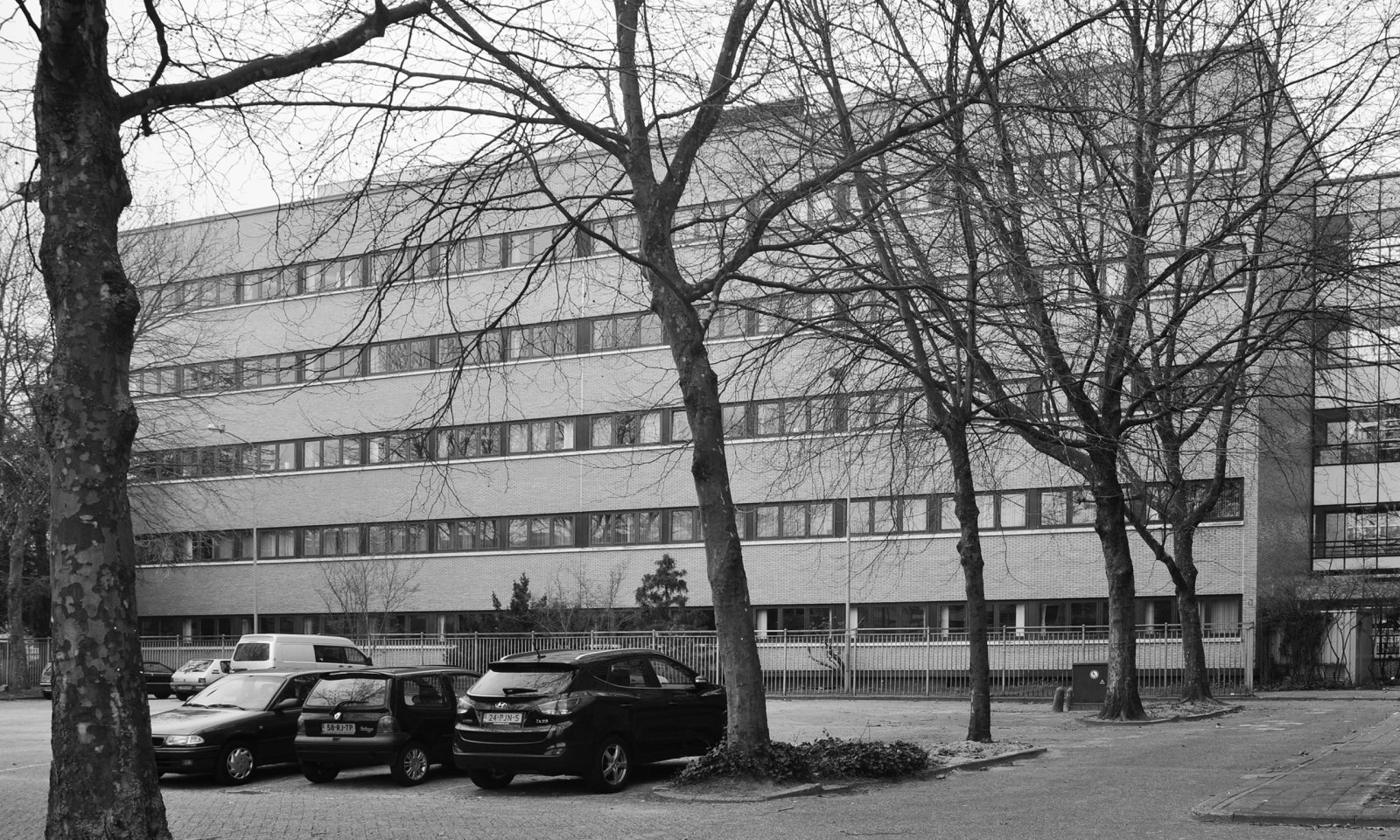
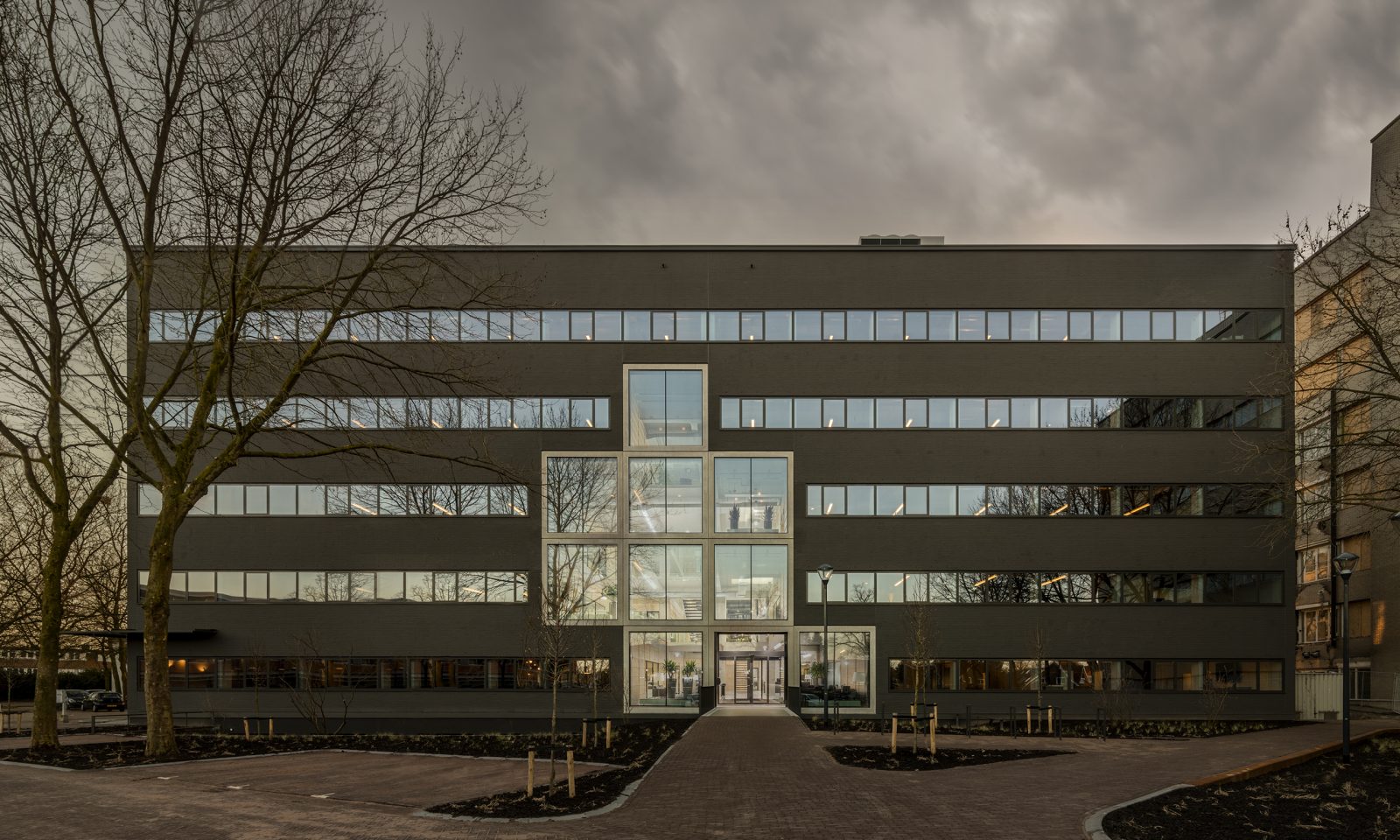
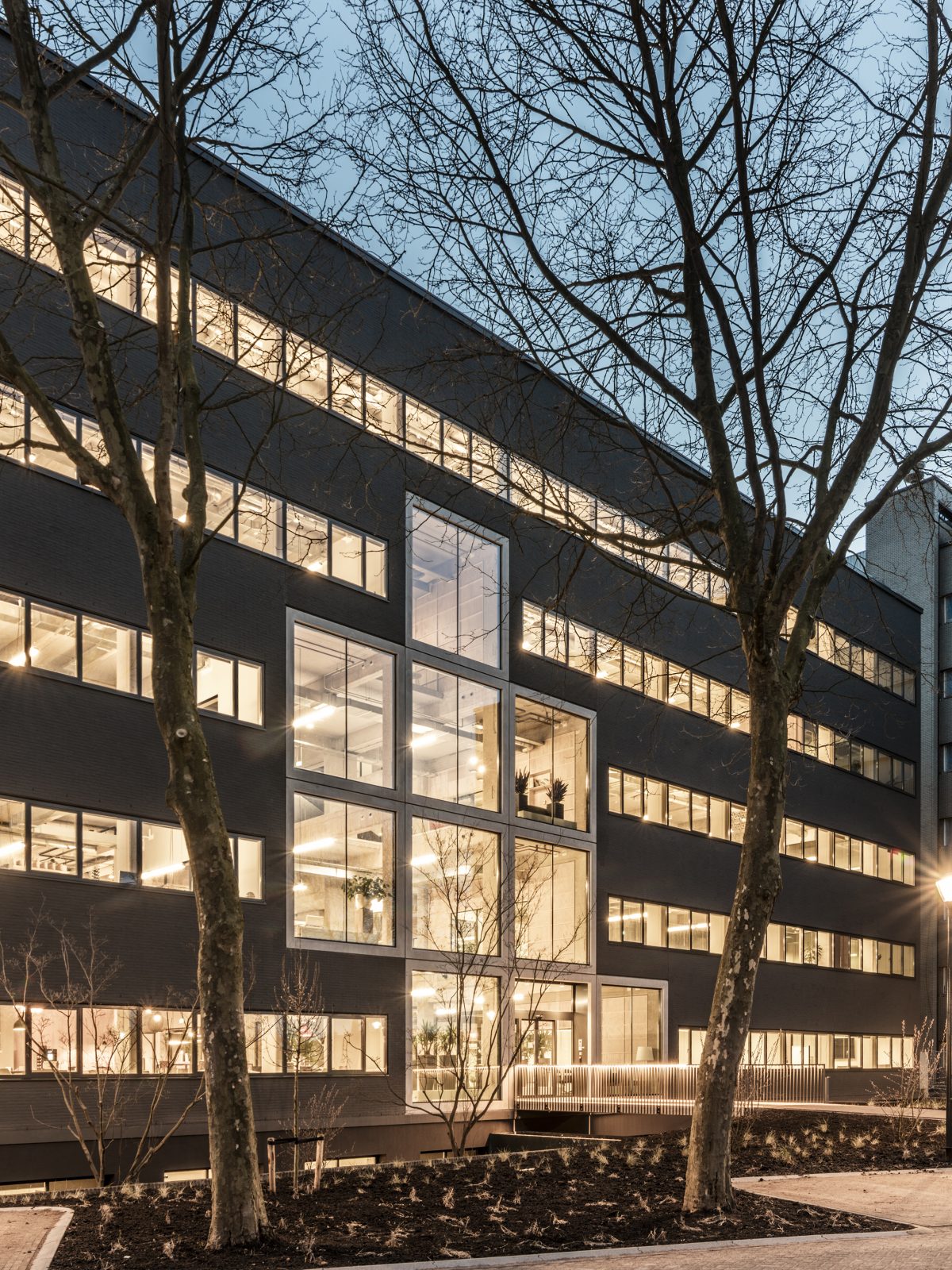
This atrium drone flight shows you around the carved out atrium:
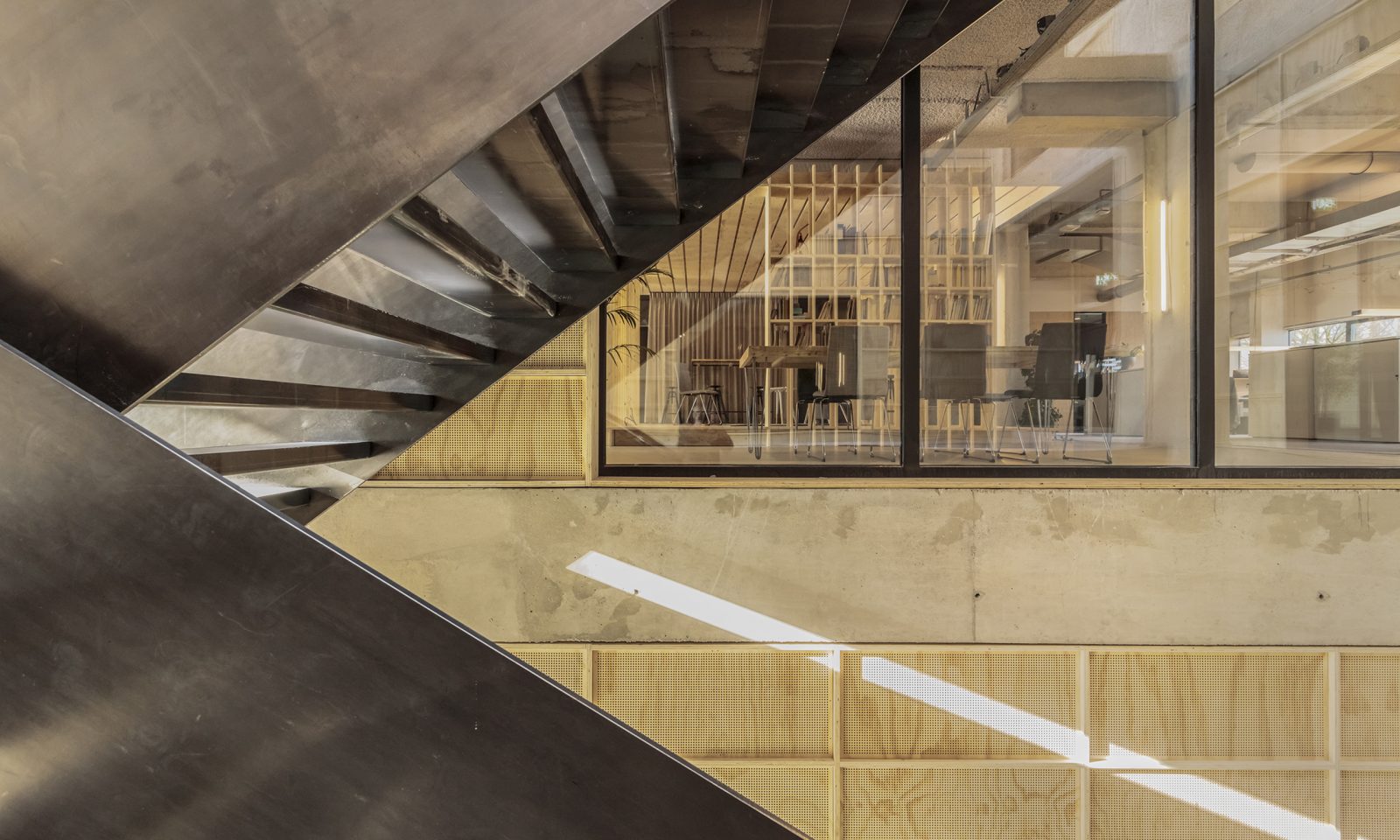
An integral design whereby the interior is inseparable from its context.
Through literally and figuratively opening up the office, this establishes visual transparency to create a feeling of connectivity, which greatly benefits the development of (inter)personal relationships.
By physically sharing social spaces, staff from the various regional offices not only interact with each other socially and professionally, but also contribute to the new shared identity of the headquarters and company.
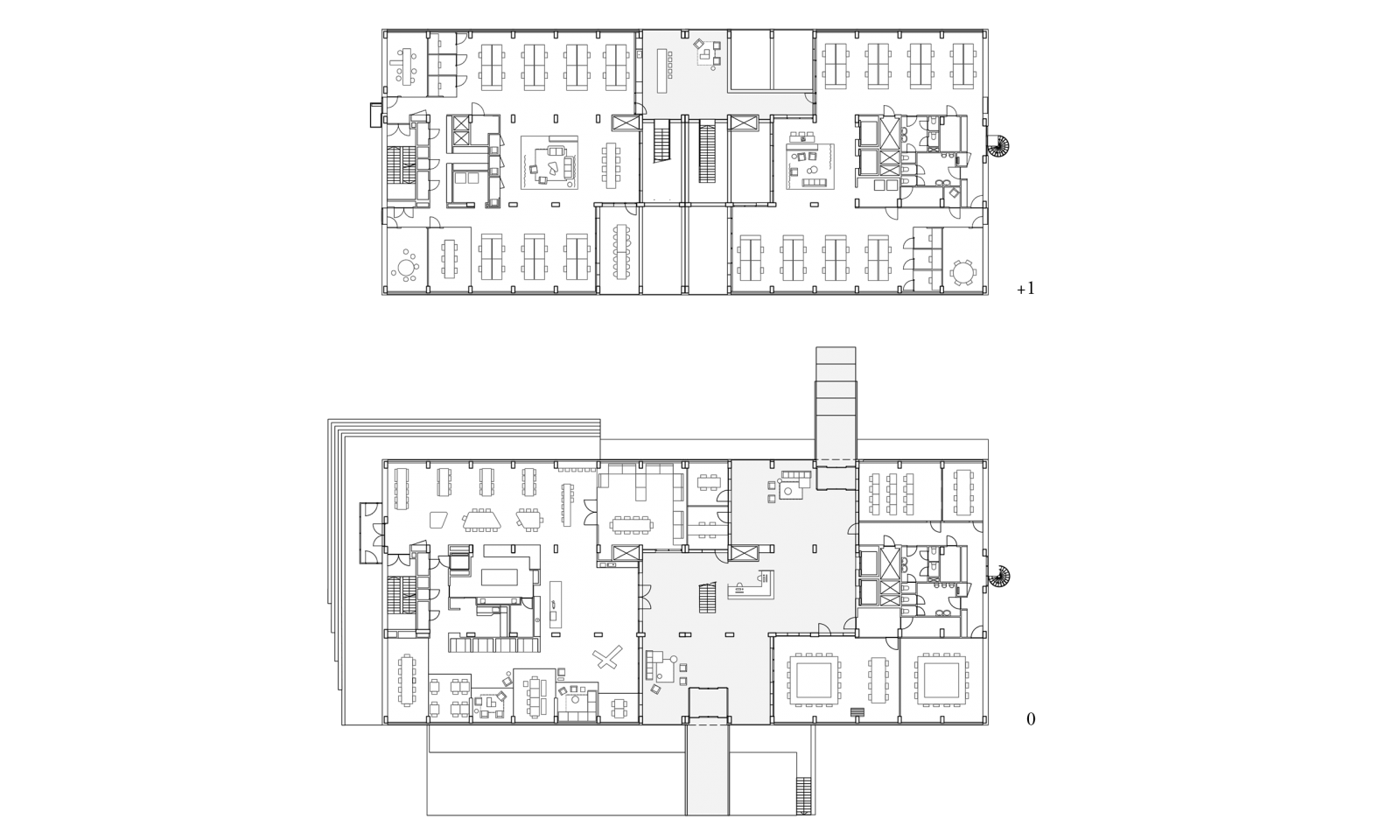
How to carve out an atrium.
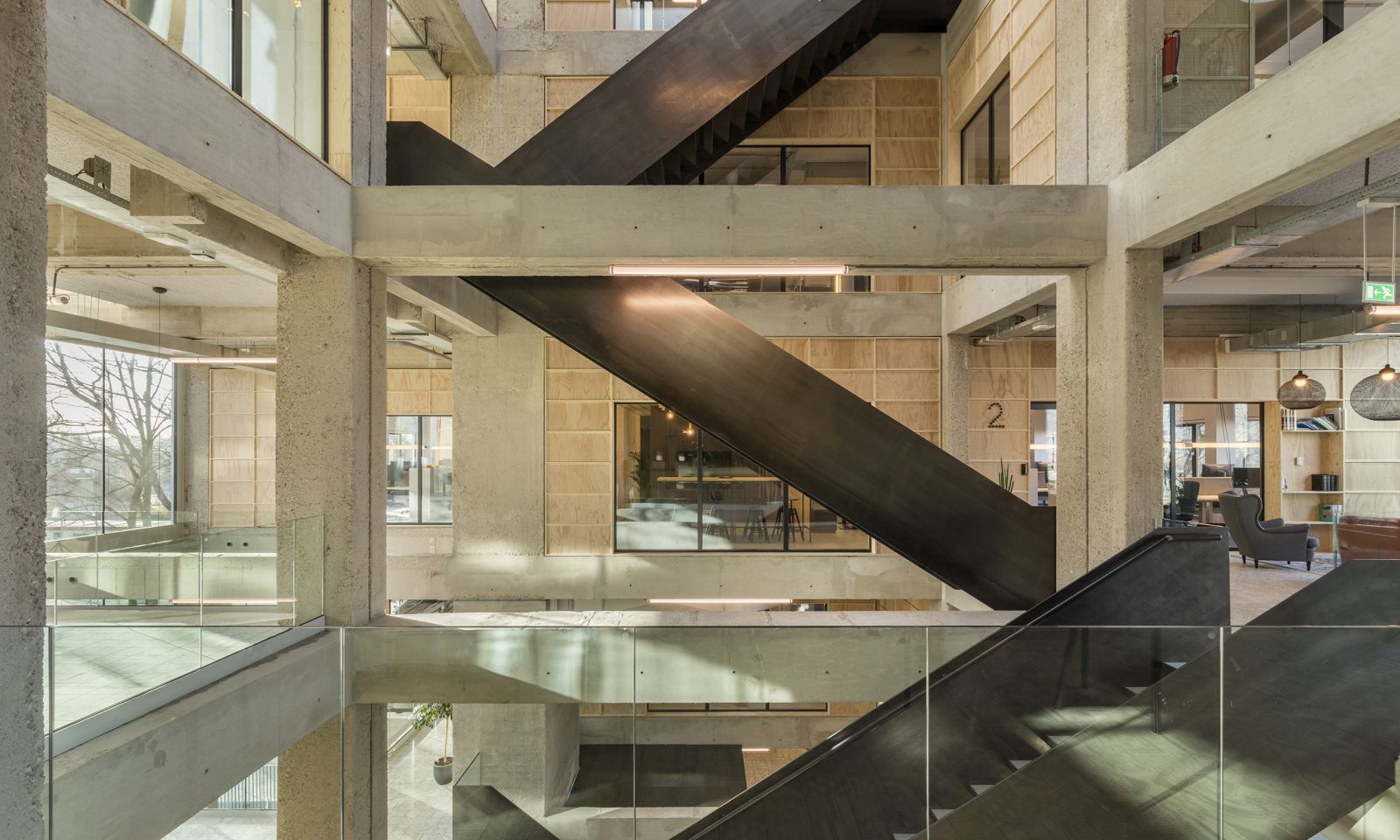
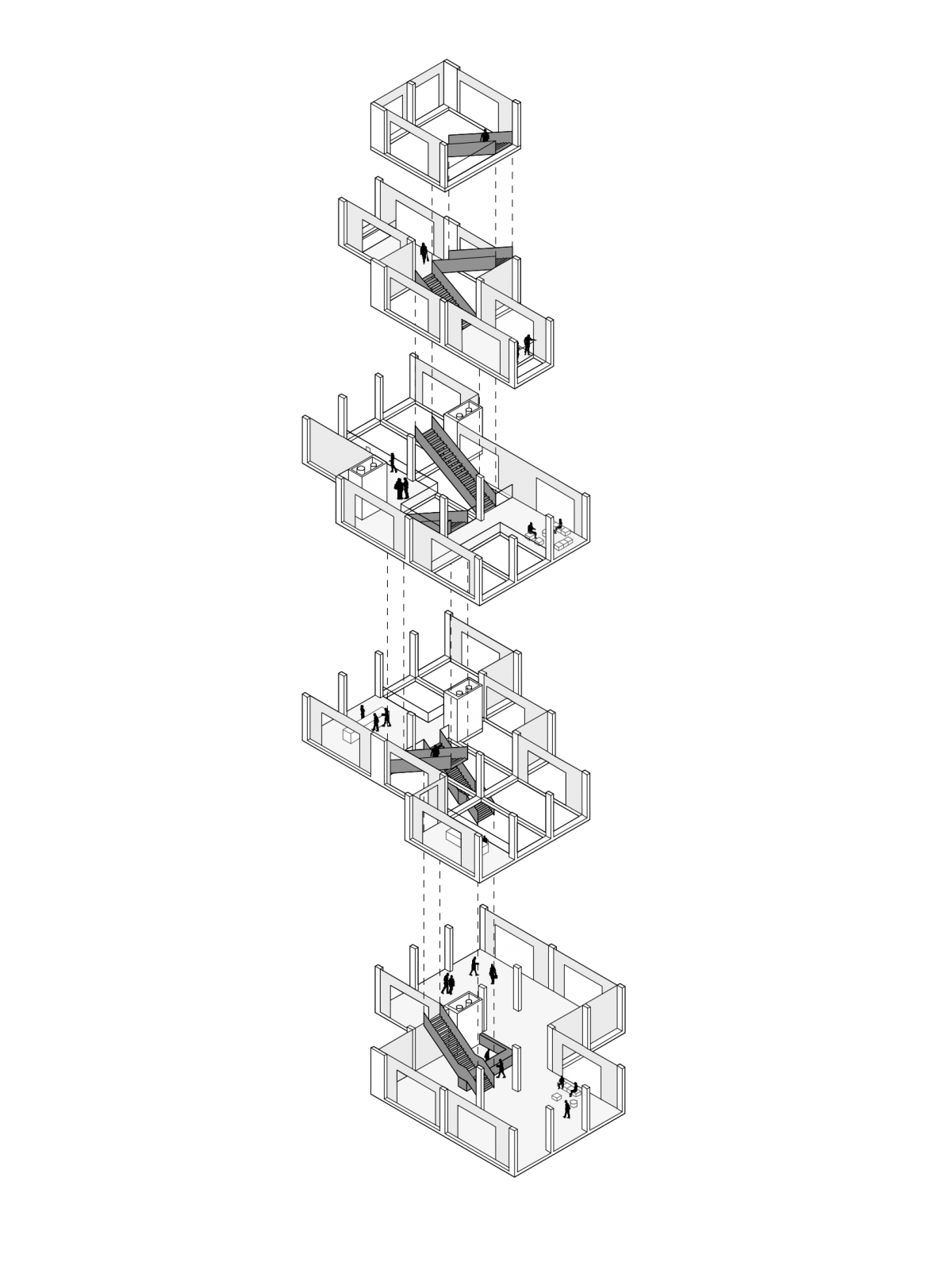
The removal of floors and walls at the centre of the building and addition of the atrium skylight greatly improves the quality of space and increases daylight into the 22-metre-deep floor plate of each level.
The structural framework is infilled with steel frames and perforated timber panels. Besides their spatial and acoustic function, the panels also incorporate kitchenettes, storage, displays and graphic icons composed of dots.
The design was considered down to the finest details, all with raw and fair materials.
