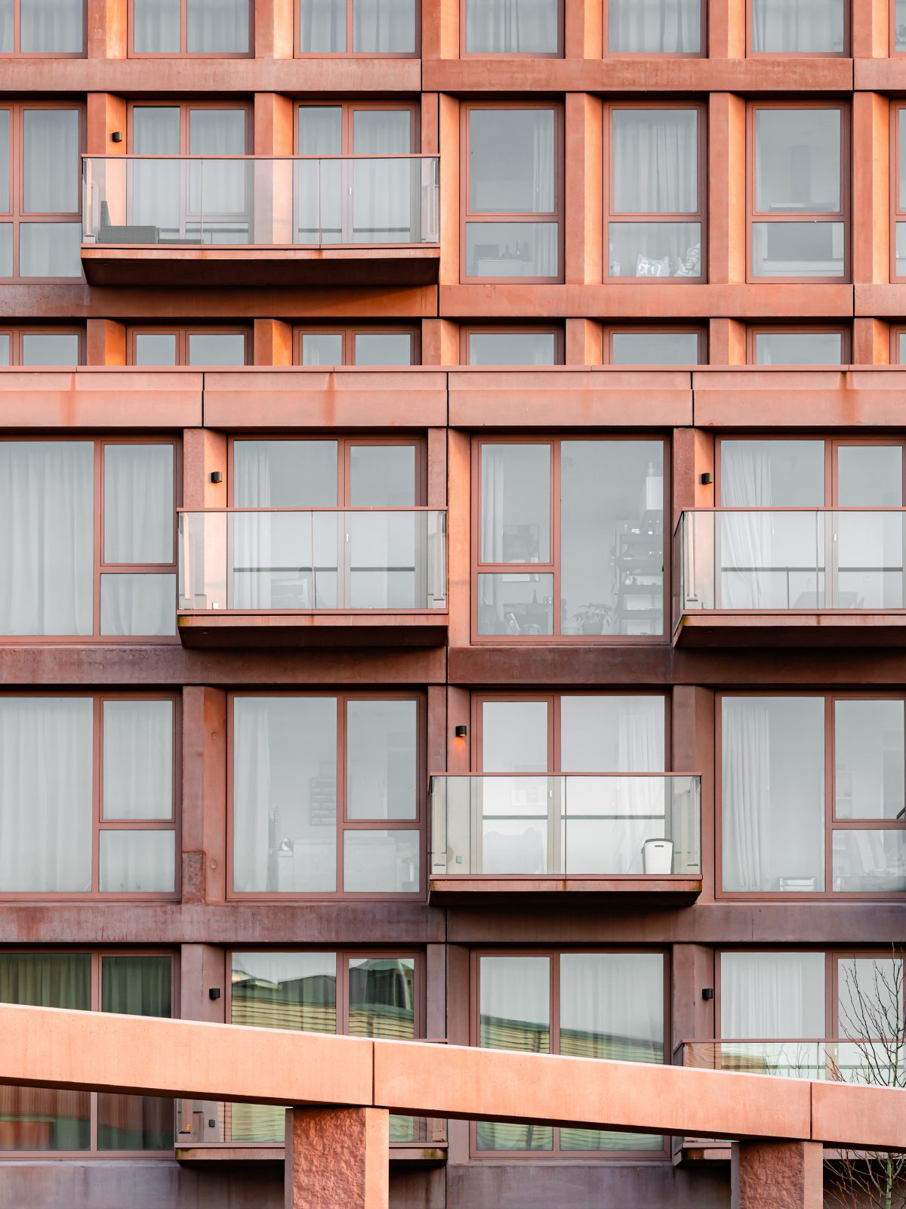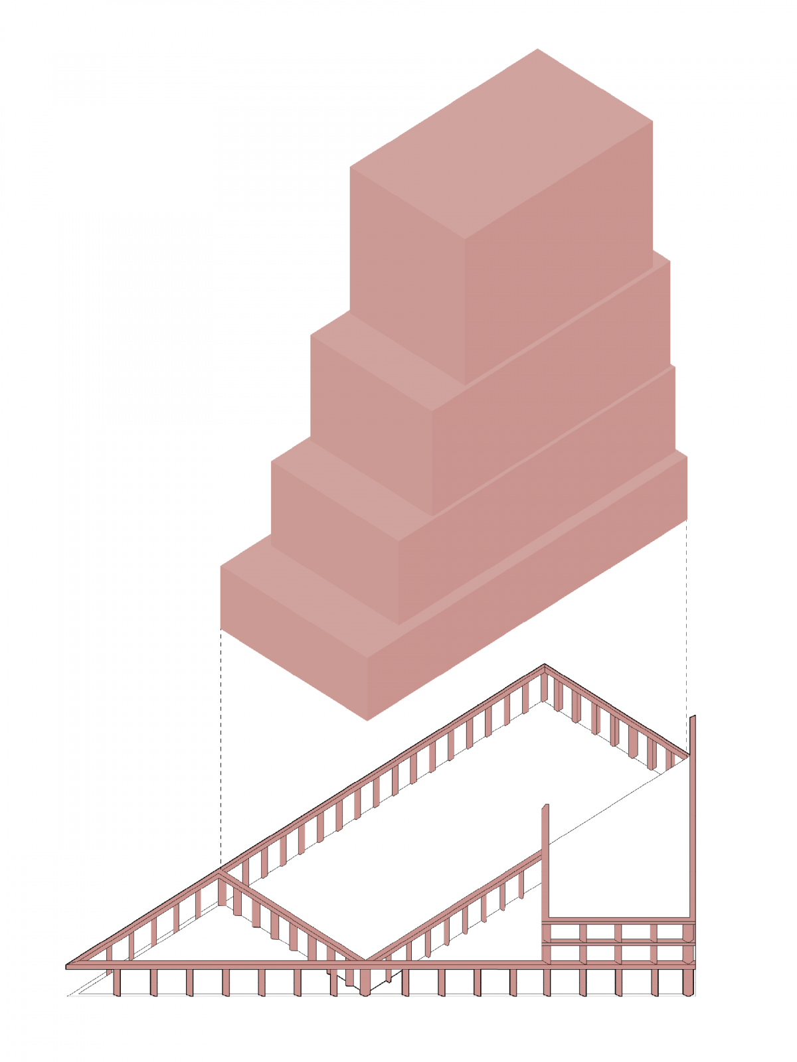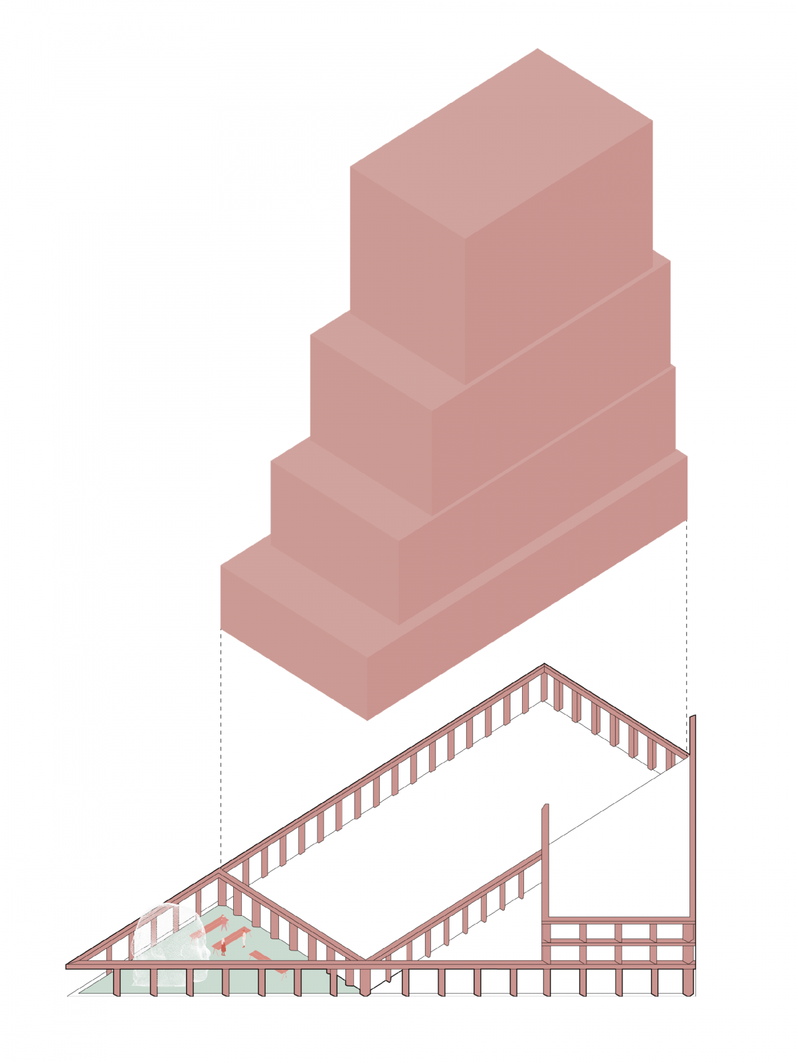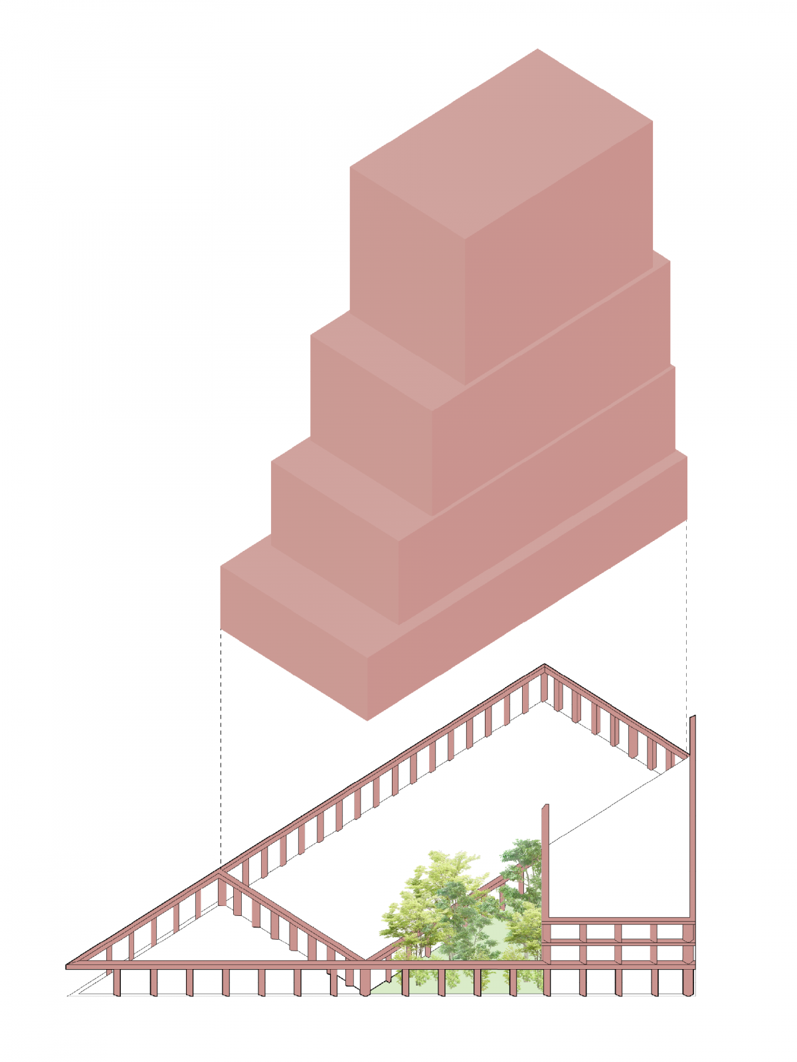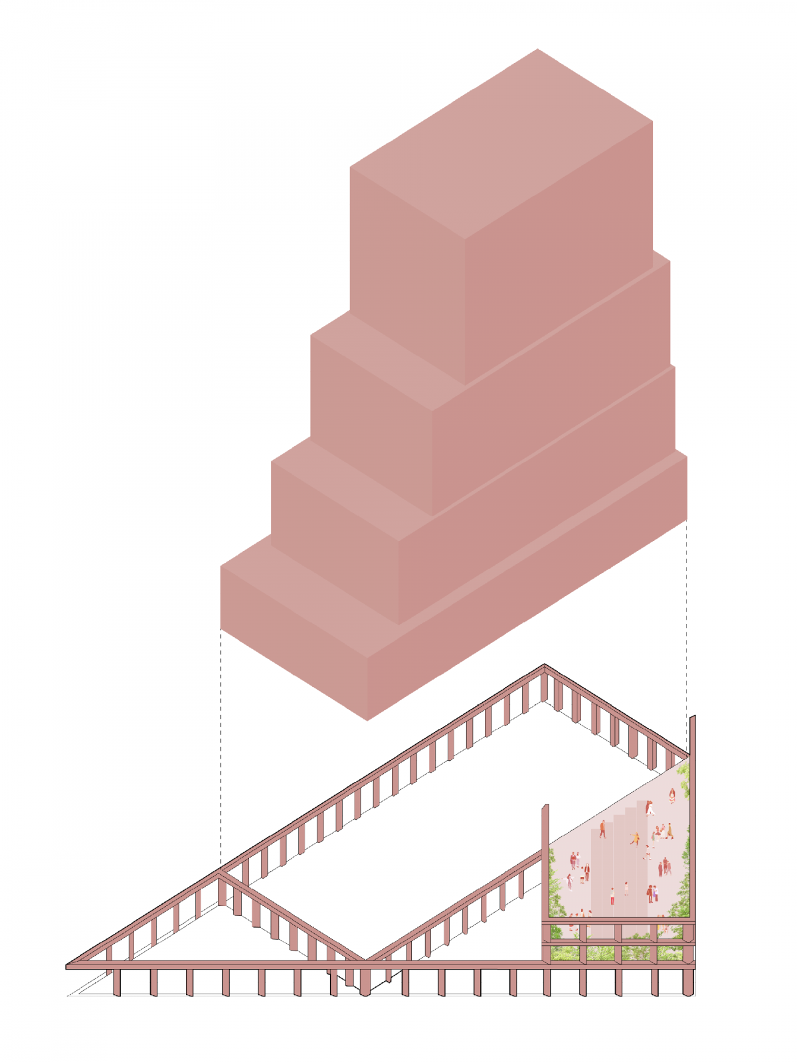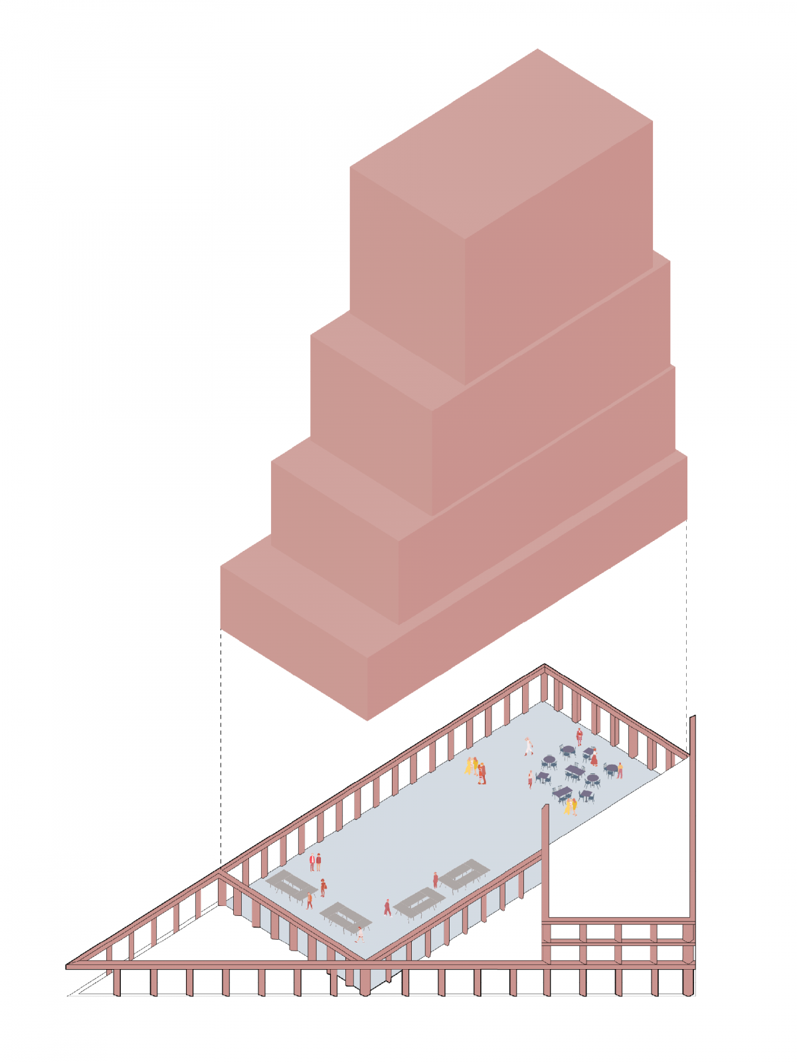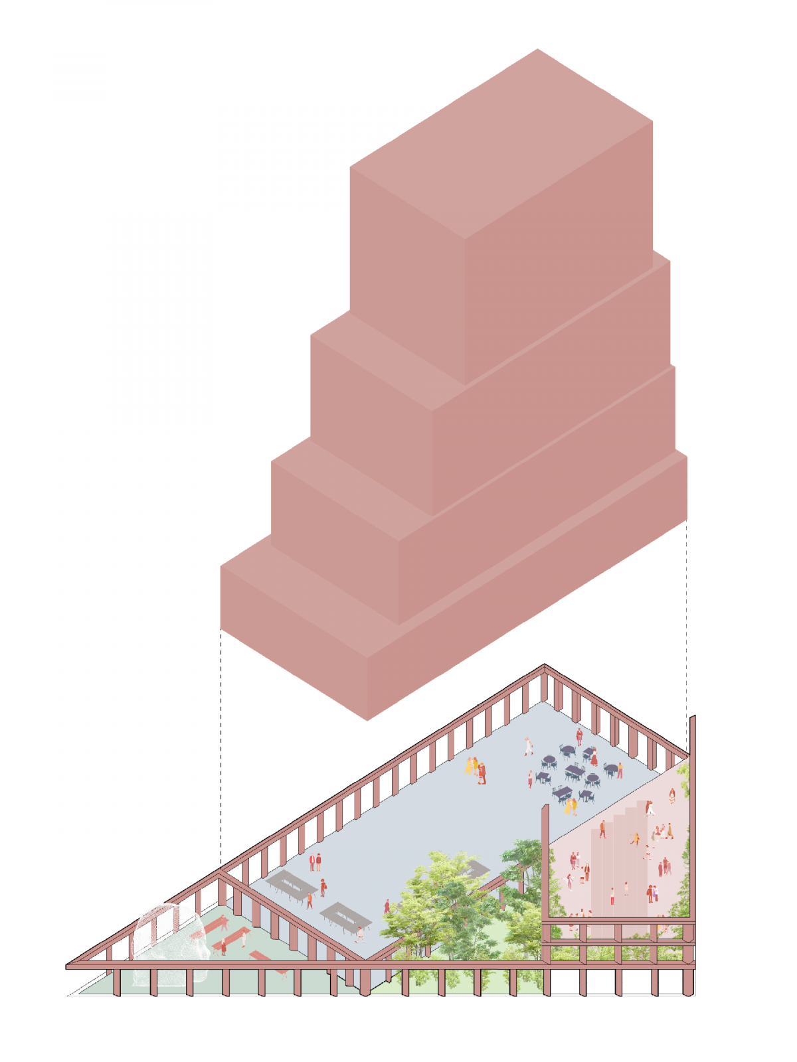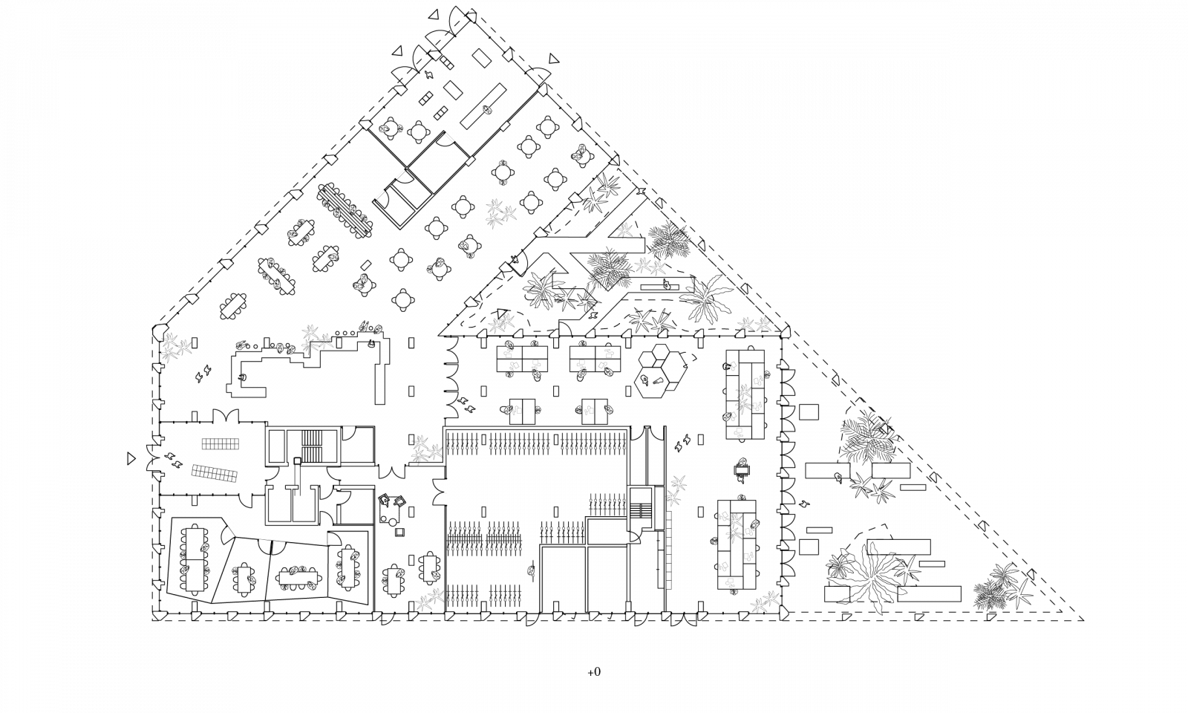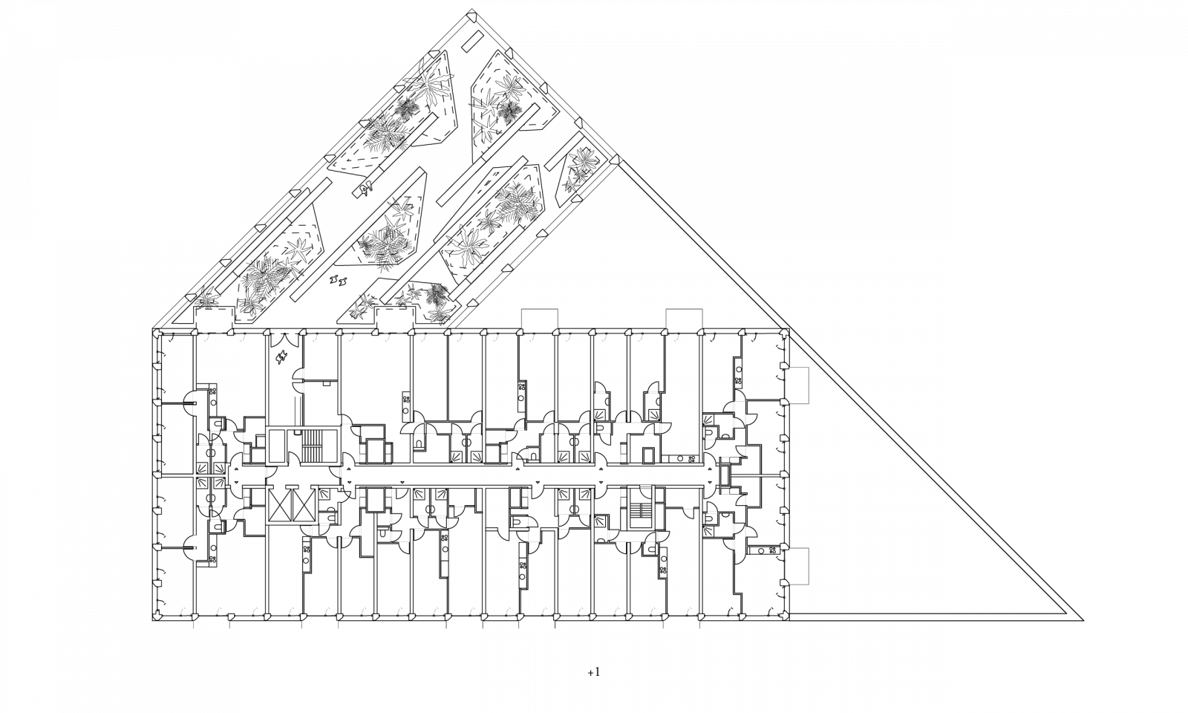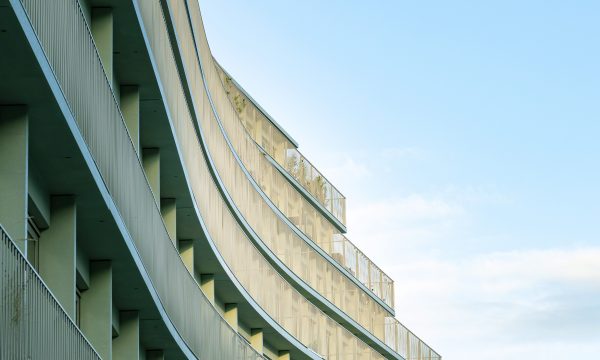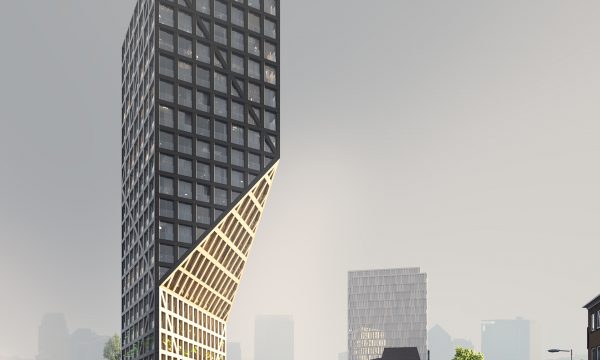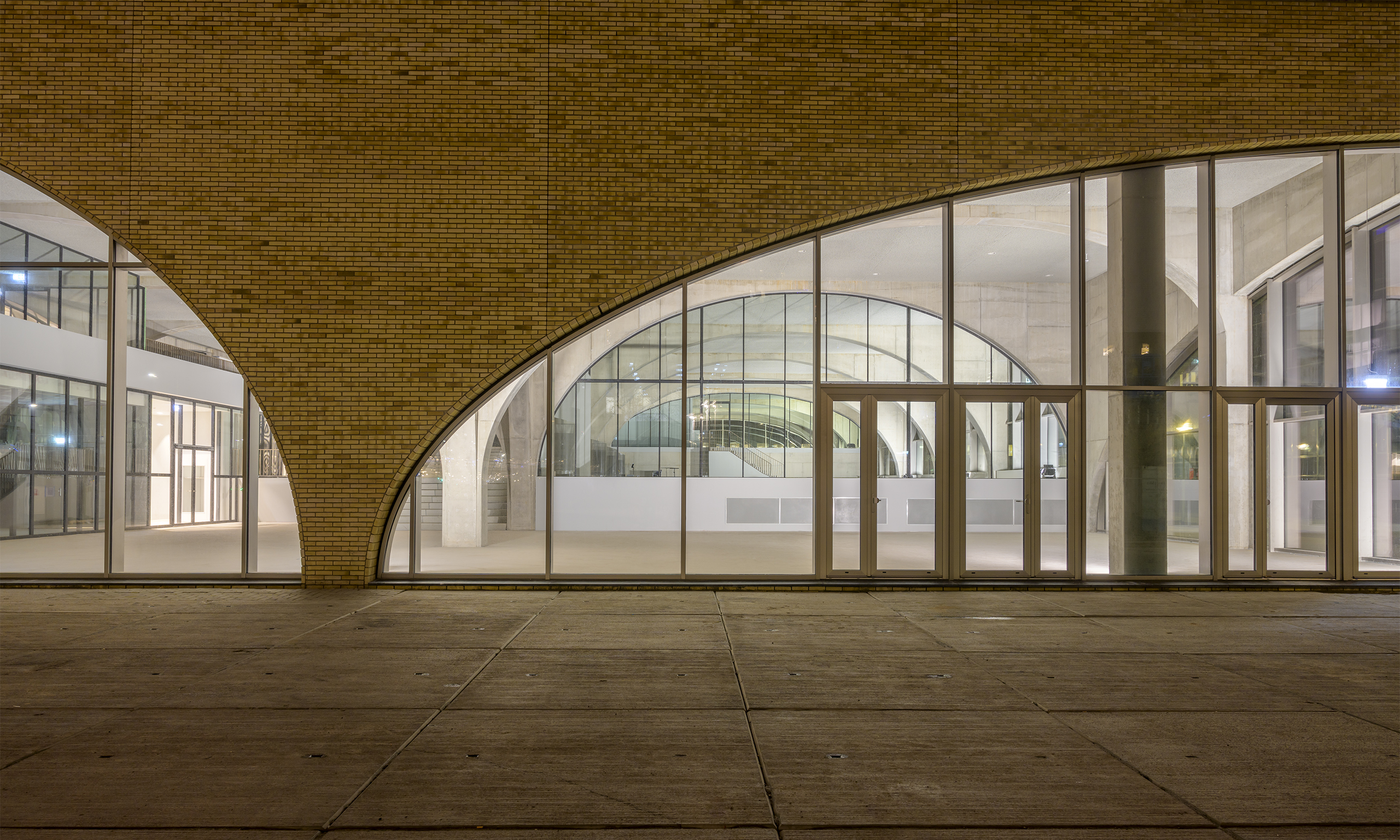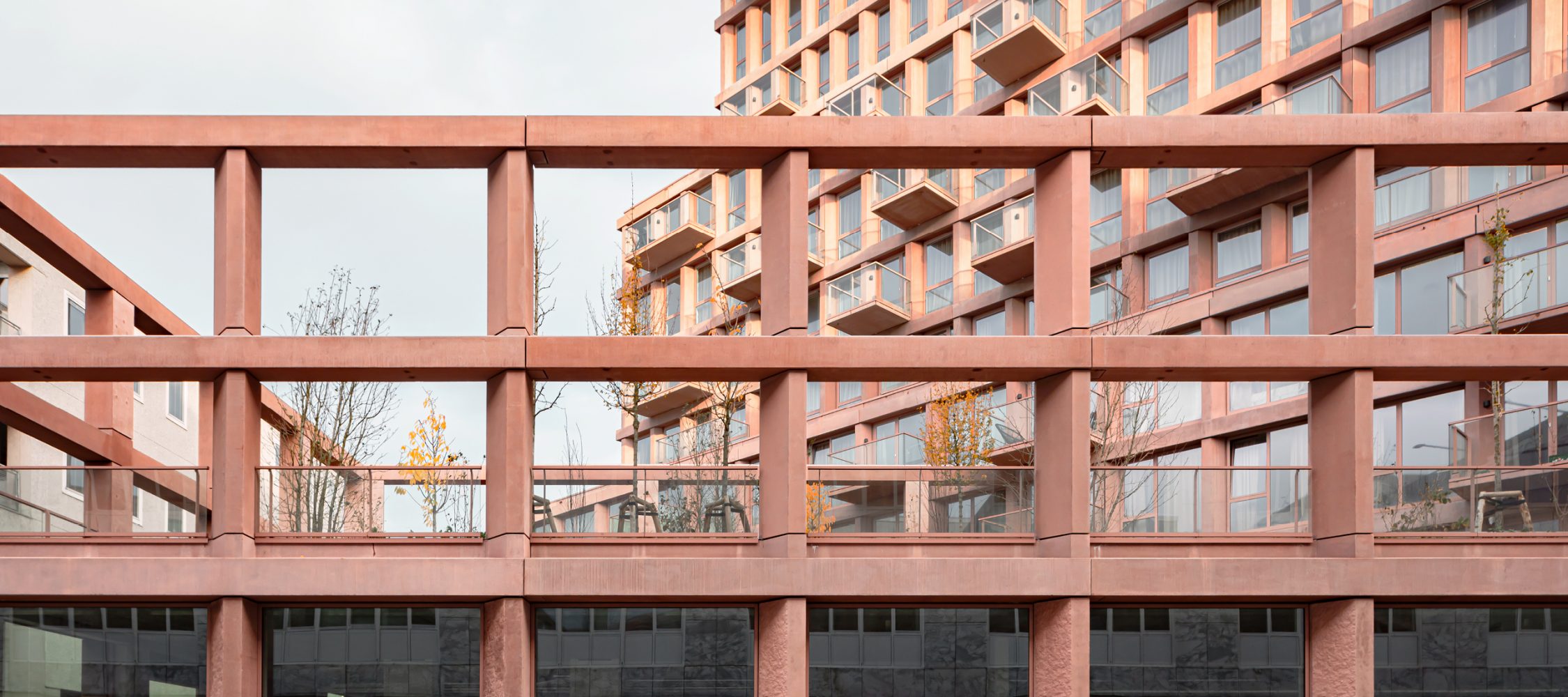

Highnote
For our design for Highnote, a new residential tower for starters in Almere, we came up with a unique feature: a triangular plinth that consists entirely of ‘urban rooms’. They are intimate, urban indoor and outdoor spaces, flowing into each other and enticing you to wander through them. Each urban room sparks its own sense of wonder, yet always leaves its use to your imagination.
Project details
Client
Gebiedsontwikkelaar AM, Rockfield Real EstateType
(Semi-)public urban rooms, restaurant, café, workspaces, 157 apartments, bicycle storage; 16.000 m2Location
Landdrostdreef, Almere, NLDesign-Completion
2018-2023Partners
Heddes Bouw & Ontwikkeling, Van der Vorm Engineering BV, Cauberg Huygen, Flux landscape architectureDesign team
Albert Herder, Vincent van der Klei, Metin van Zijl, Arie van der Neut, Sem Holweg, Eva Souren, Isabel Albert Lopez, Ania Bozek, Marina Bonet, Stijn de JonghImage credits
Sebastian van Damme, StudioninedotsSelected stories
afasia, ArchDaily, Architecture in the Netherlands Yearbook 2023 | 2024, AZURE, BauNetz, designboom, Divisare, Metalocus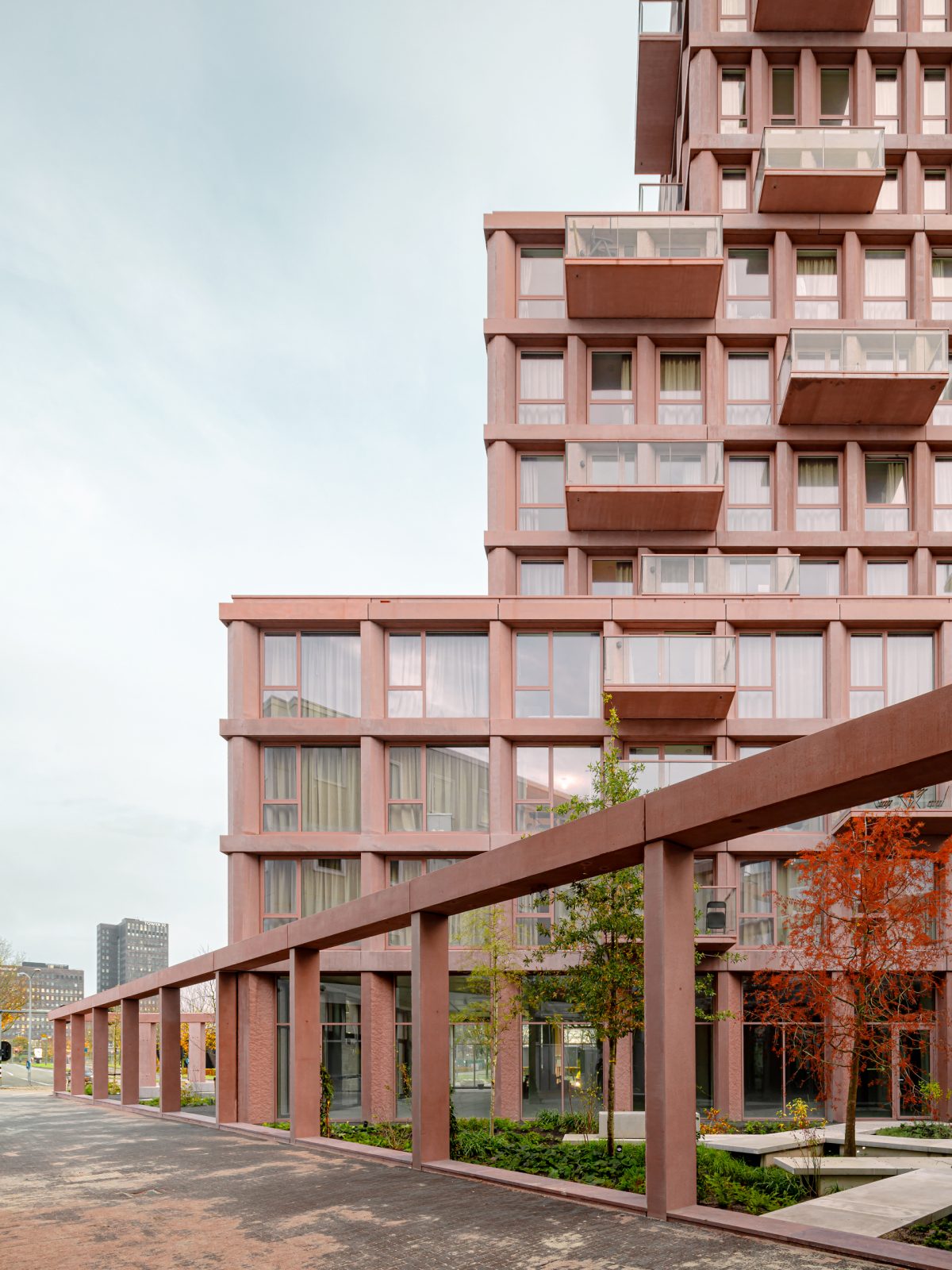
A triangular plinth that consists entirely of 'urban rooms’.
Along the edges of the entire plot, one continuous colonnade contours the urban room sequence. Its appearance is strong yet abstract, inviting your own interpretation of the spaces it surrounds. Together, the urban rooms create the gradual transition from the buzzing city to the private homes in the tower.
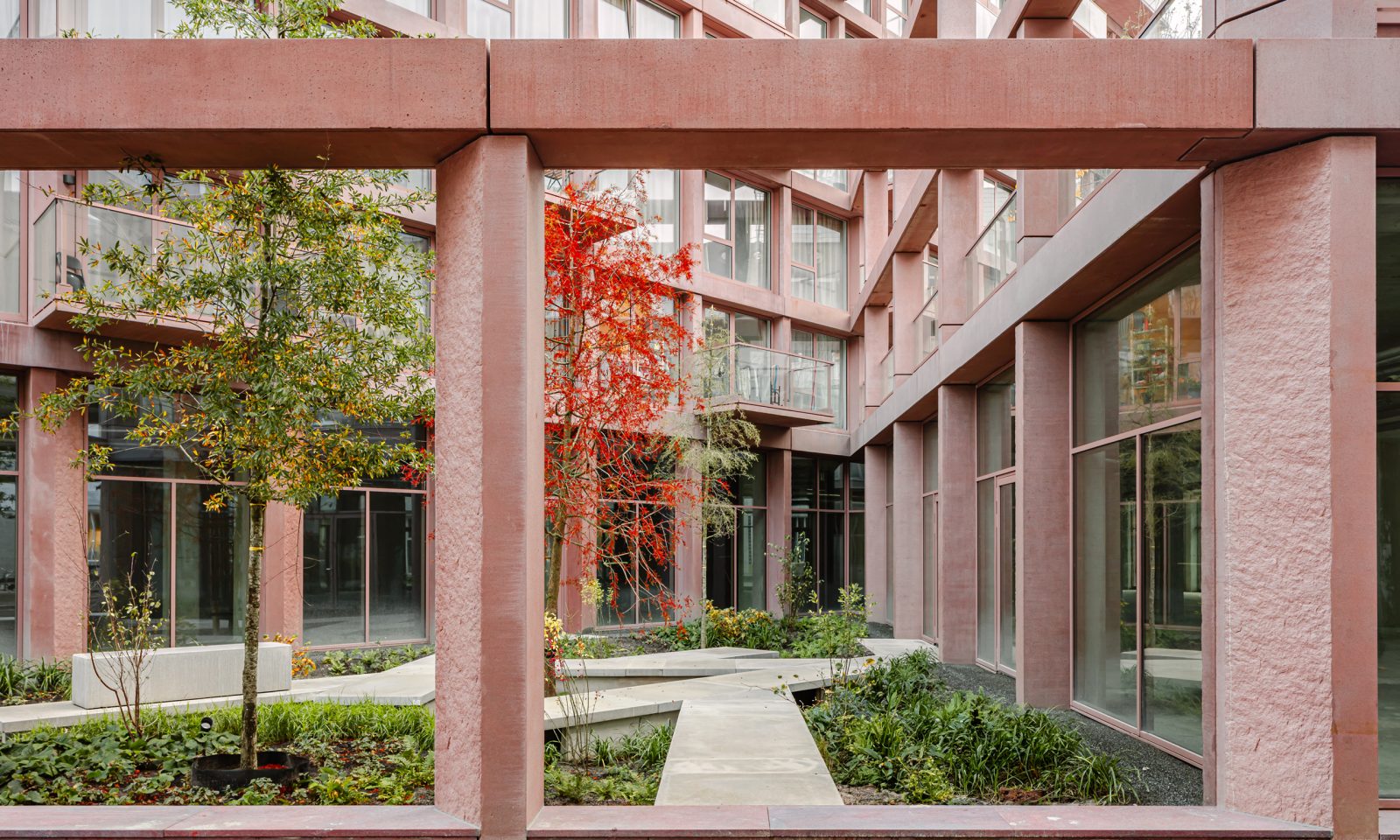
The city of Almere has a quickly rising number of young and starting city dwellers, yet there is still limited housing in its city centre. The municipality aims to turn the centre more sustainable, green and dense. Pedestrians are prioritised: by linking existing and future squares and places with their own characters and functions, a new green walking strip through the city centre is emerging.
Until only recently, there was a stony and barren residual site, lying fallow along one of the city axes to the heart of Almere. The municipality had the ambition to repurpose the site into one of these new urban destinations, merging quality housing for a wide range of starters with healthy living space and unexpected functions that generate new liveliness in public. The plot’s compact, triangular shape raised additional challenges for this desire.
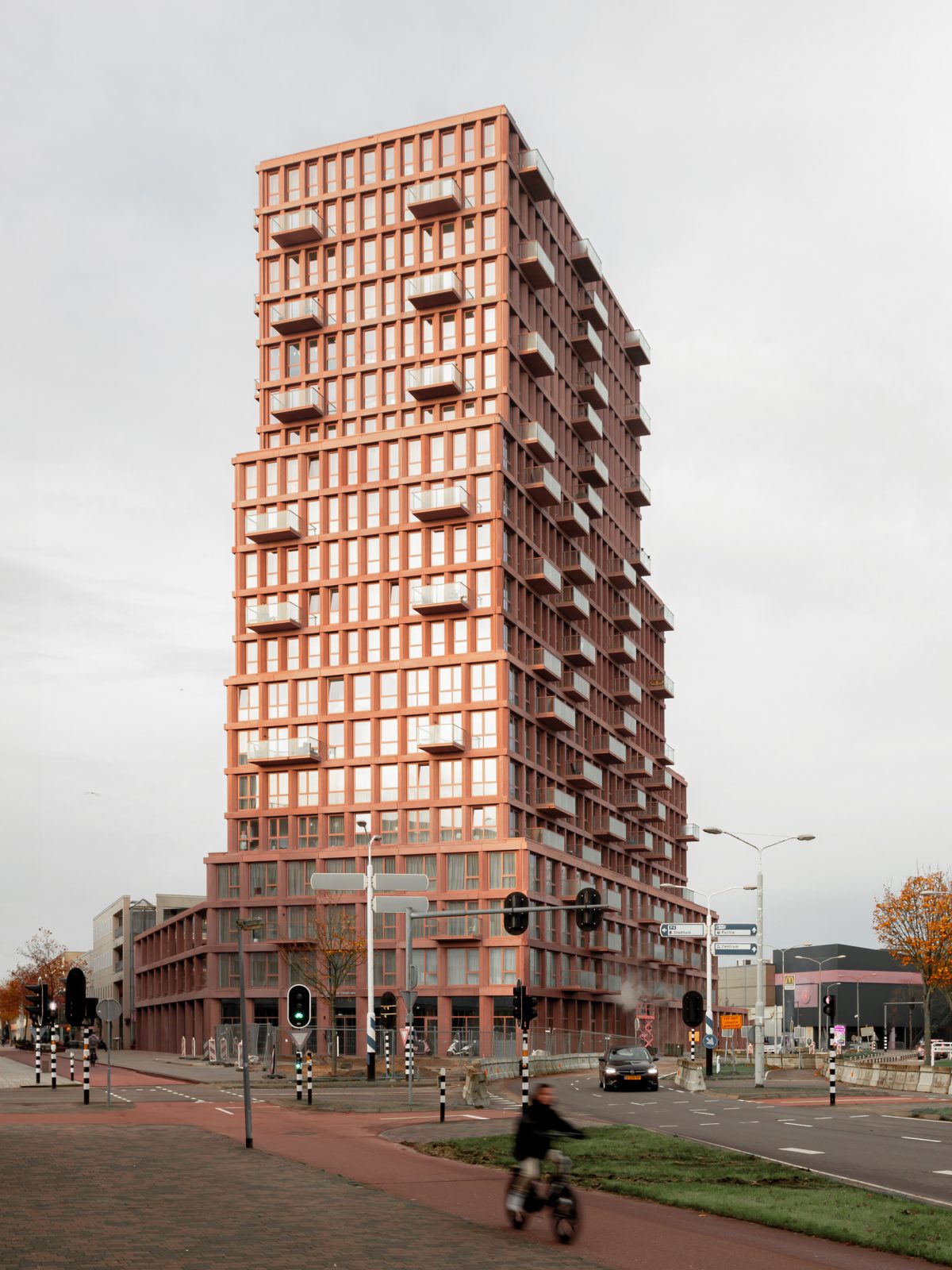
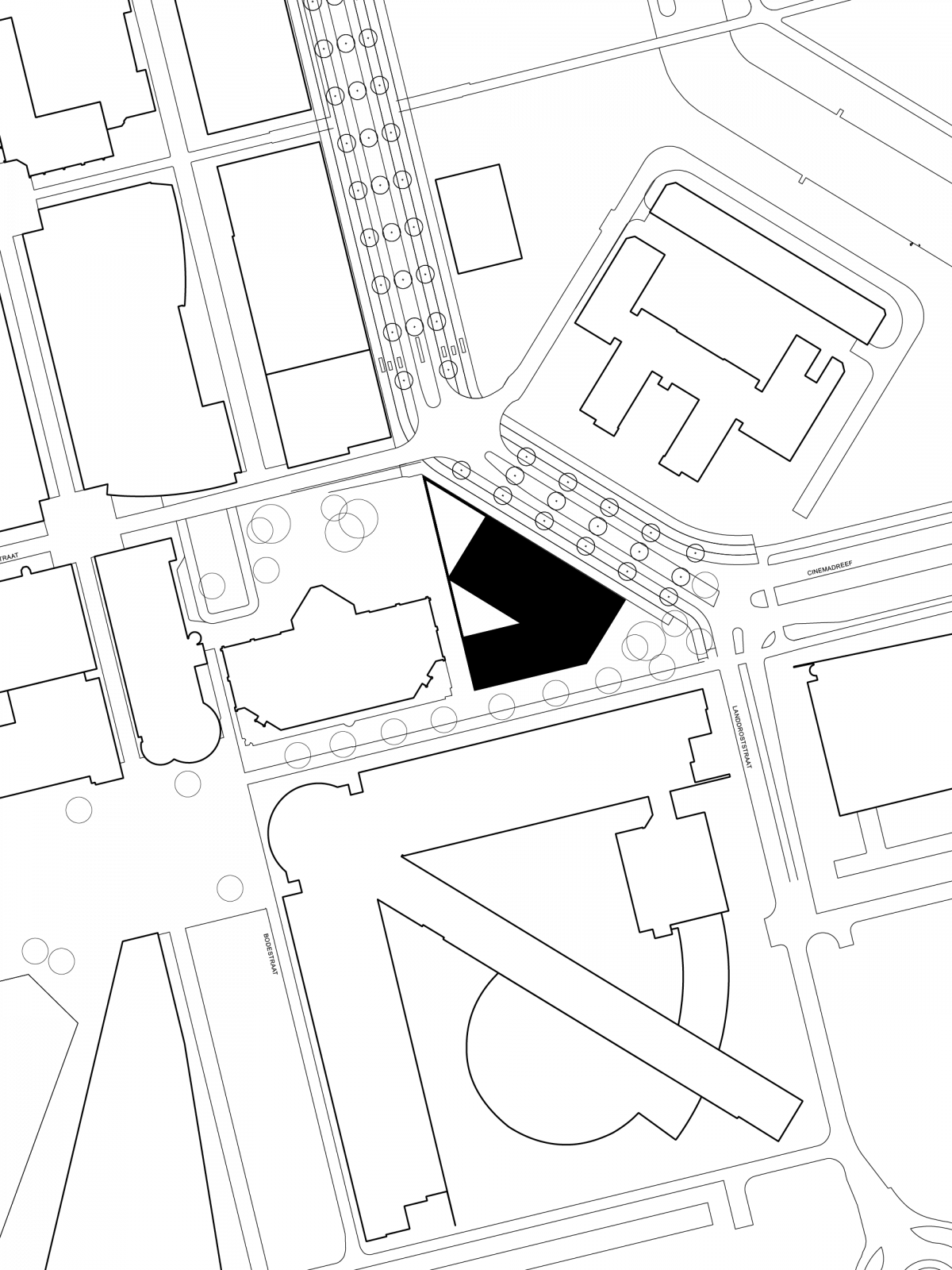
We embraced the plot’s shape and converted its challenge into the design bedrock.
We embraced the plot’s shape and converted its challenge into the design bedrock. With this, we created the opportunity for not just a new landmark in the skyline, but especially an expressive public base, which arouses your curiosity as you pass by and gives back an attractive destination to the city.
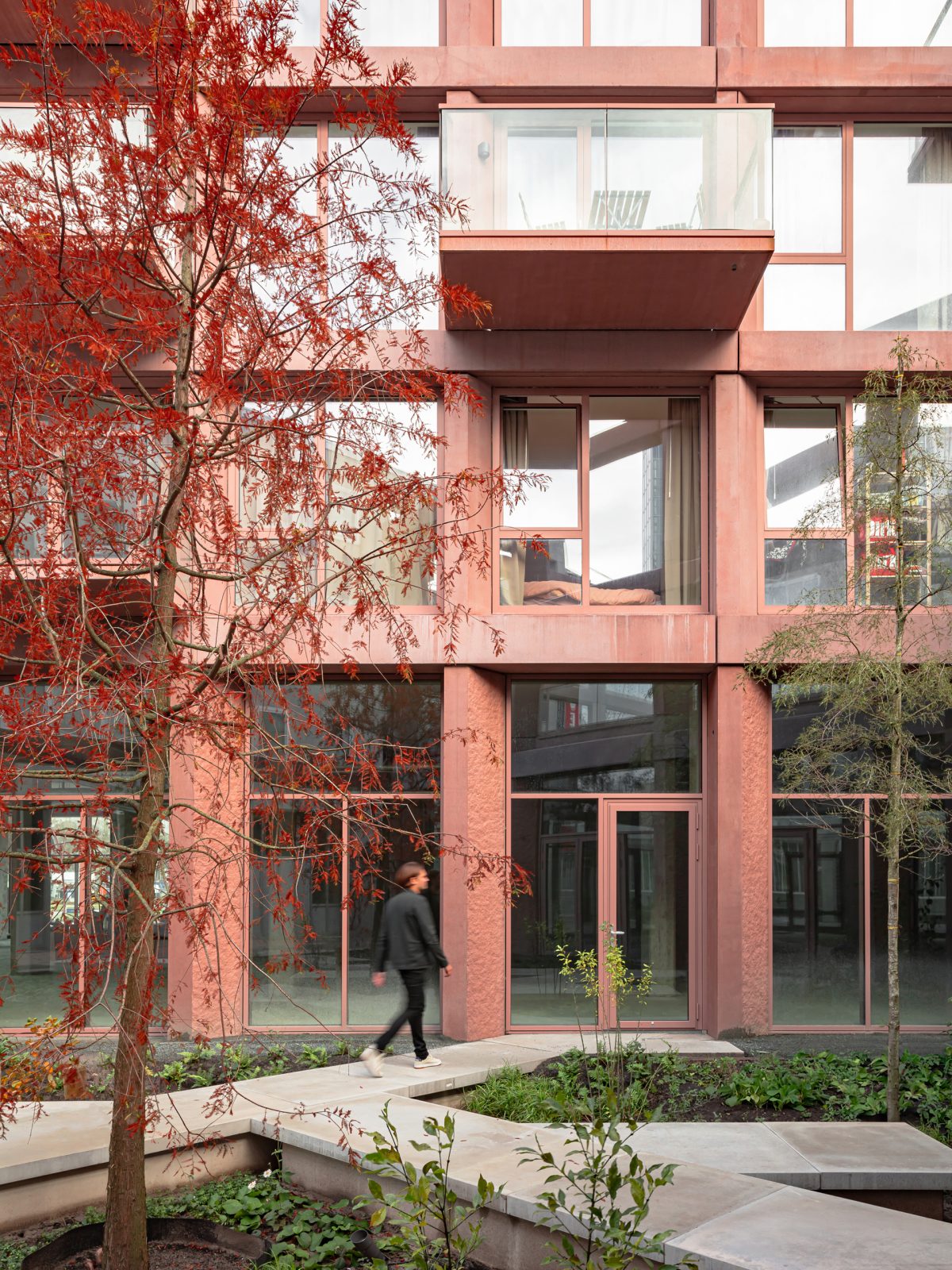
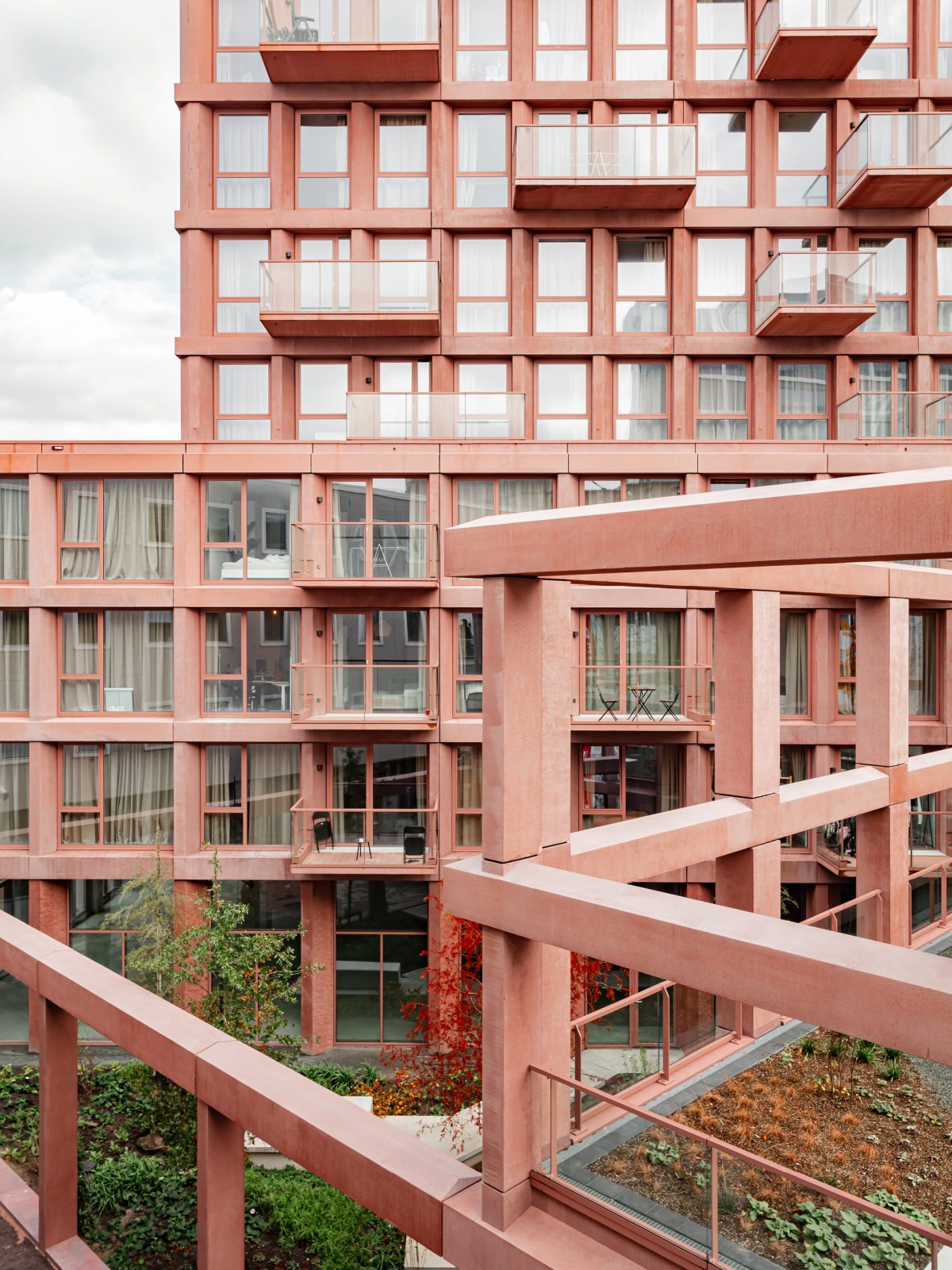
The urban rooms within are new places to meet up, work, relax, study: they are spaces designed to inspire, fostering you to use them as you see fit. So, characterful yet as versatile as possible, the urban rooms are adaptable to current and future needs.
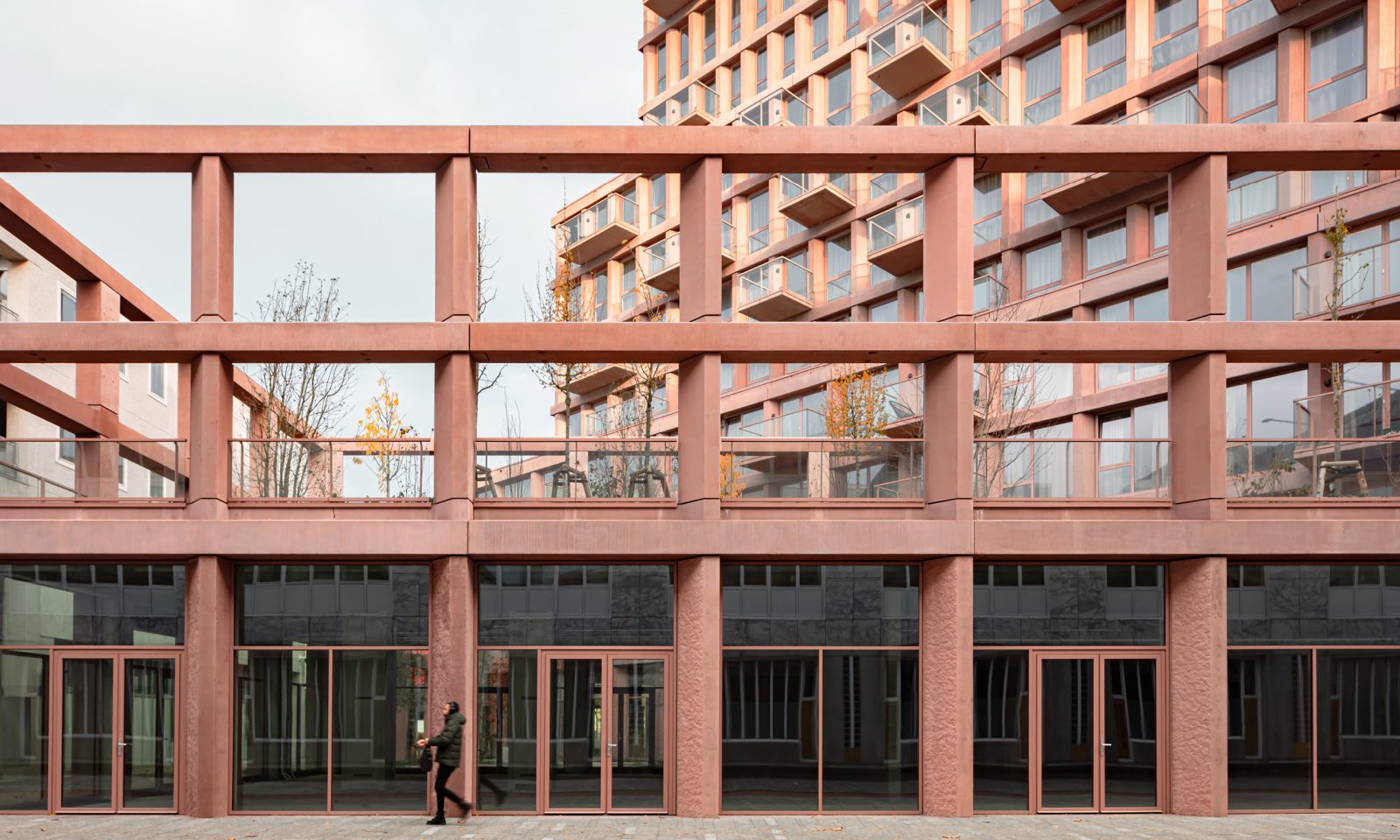
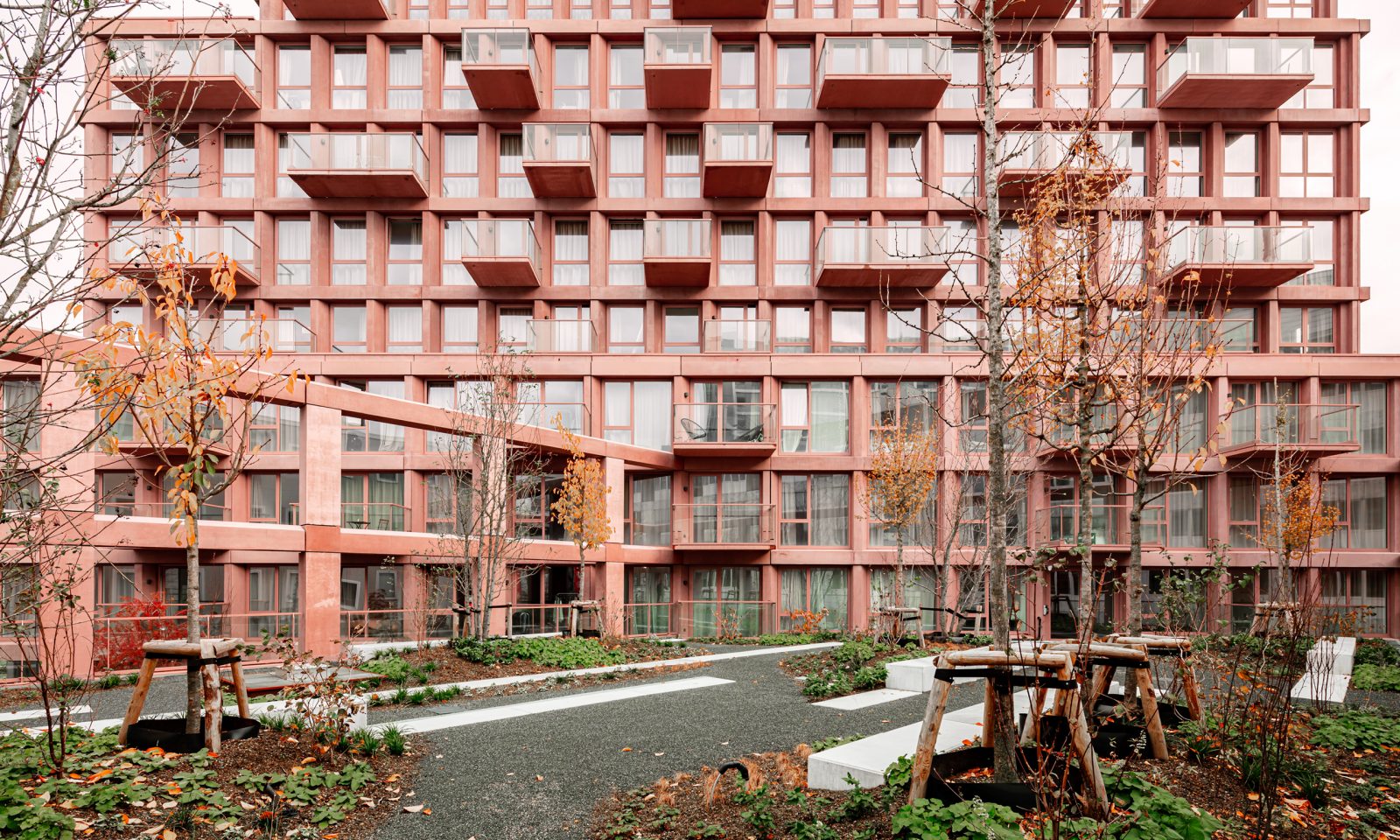
We conceived the square on the west side to be transparent and open, welcoming the people entering from the city centre. This square, or as we call it the Werf, is set to initially become the site for art installations and public events for residents and the neighbourhood. In parallel, it will co-function as an outdoor workspace for adjacent creative makerspaces to be installed inside.
Along the alley lies the Hof — a contrasting, sheltered space through which new walking paths with seating elements wind. This area brings a luscious green garden, providing a space of tranquility and flooded with daylight at certain times of the day.
On top of the lower, south-facing volume lies the Dak, a rooftop garden offering the residents their own 450m2, green space to host a birthday party, organise a sports class or just take a break from the hustle and bustle of the city. At the base of the tower, is an internal cultural area with workspaces, to which a café and restaurant will be added this year.
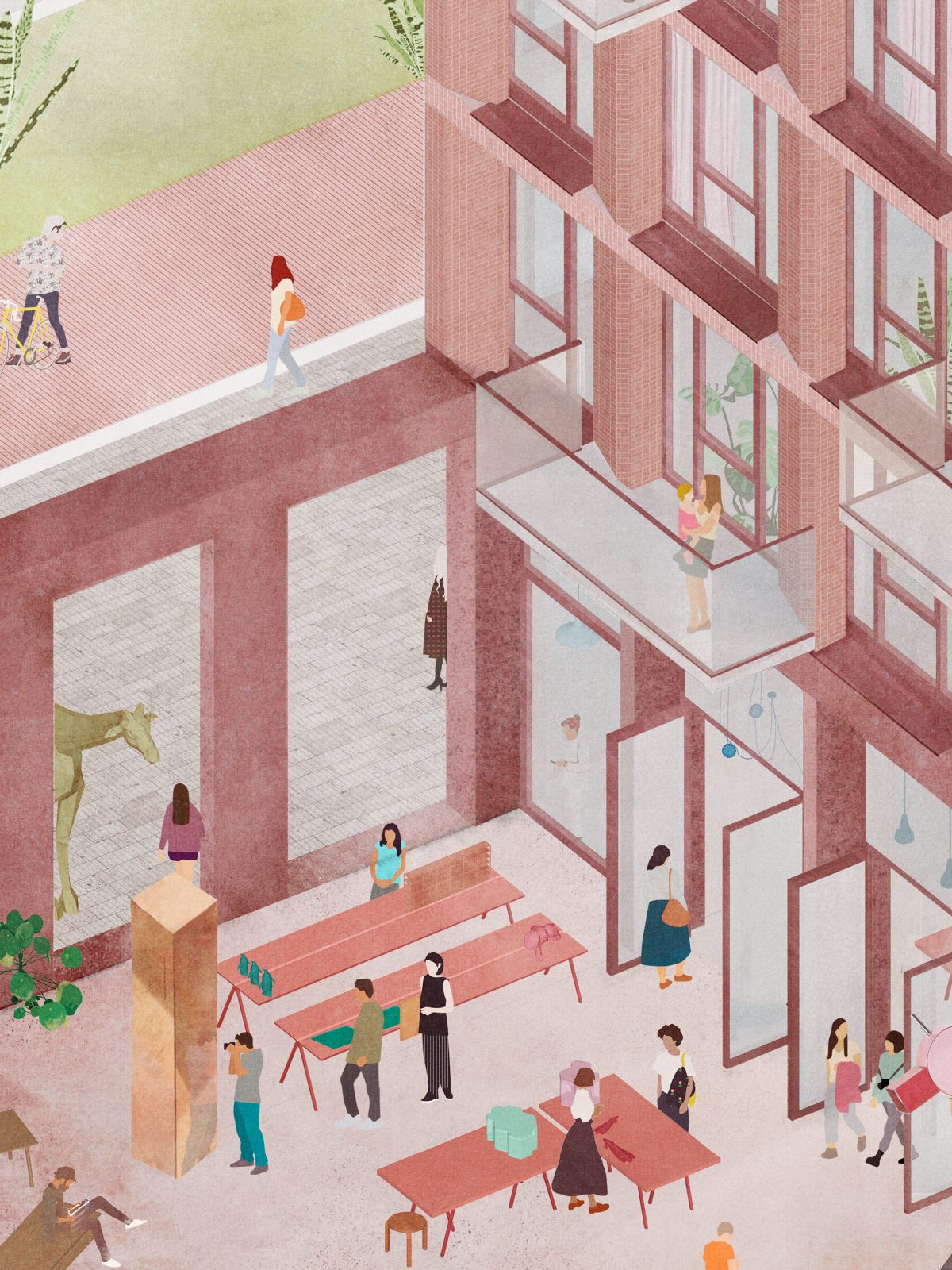
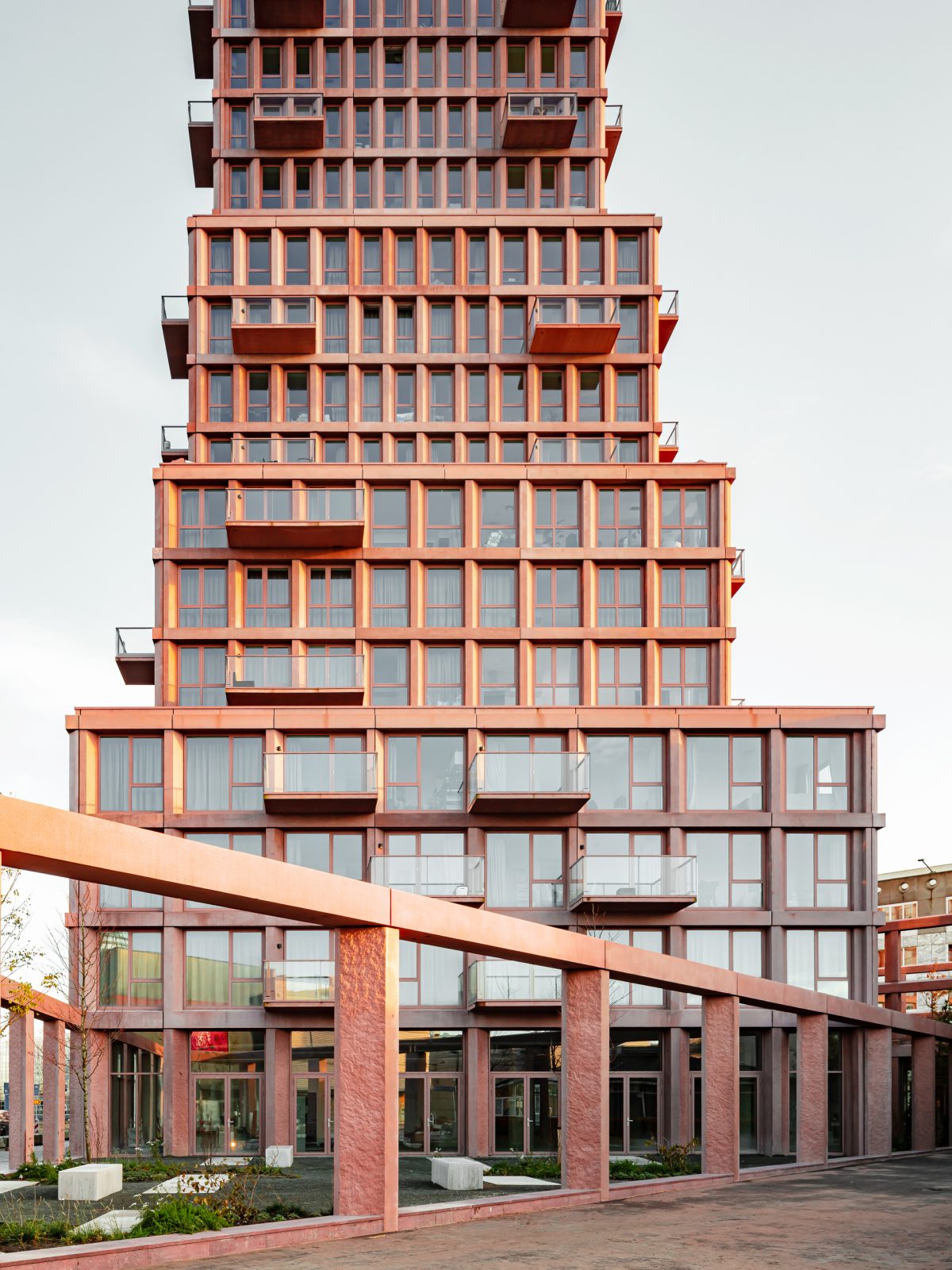
On top of this public programme, the tower volume accommodates 157 homes of which, for the first time in Almere, 67 ‘friends’ apartments for two sharing tenants. On its prominent location next to the city hall, Highnote now marks the entrance to the heart of the city.
Characterful yet as versatile as possible, the urban rooms are adaptable to current and future needs.
The stepped, leaning volume and signature colour make Highnote stand out in Almere’s cityscape, with a changing silhouette from all angles. We opted for a monochromatic, soft red concrete facade that seems to shift in colour throughout the day and soothes the rectilinear grid. Each volume has its own facade rhythm, reinforcing the stacked building configuration.
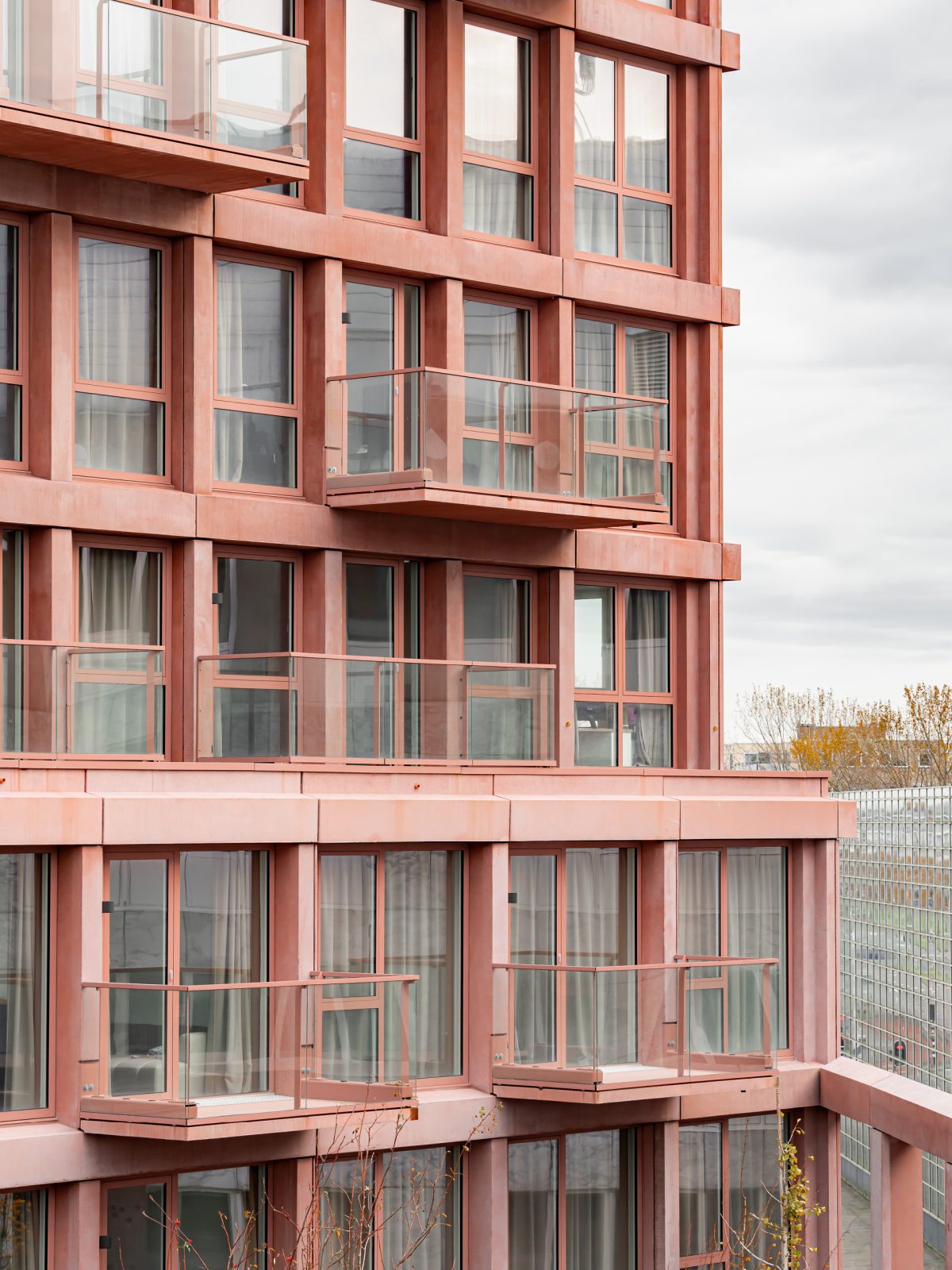
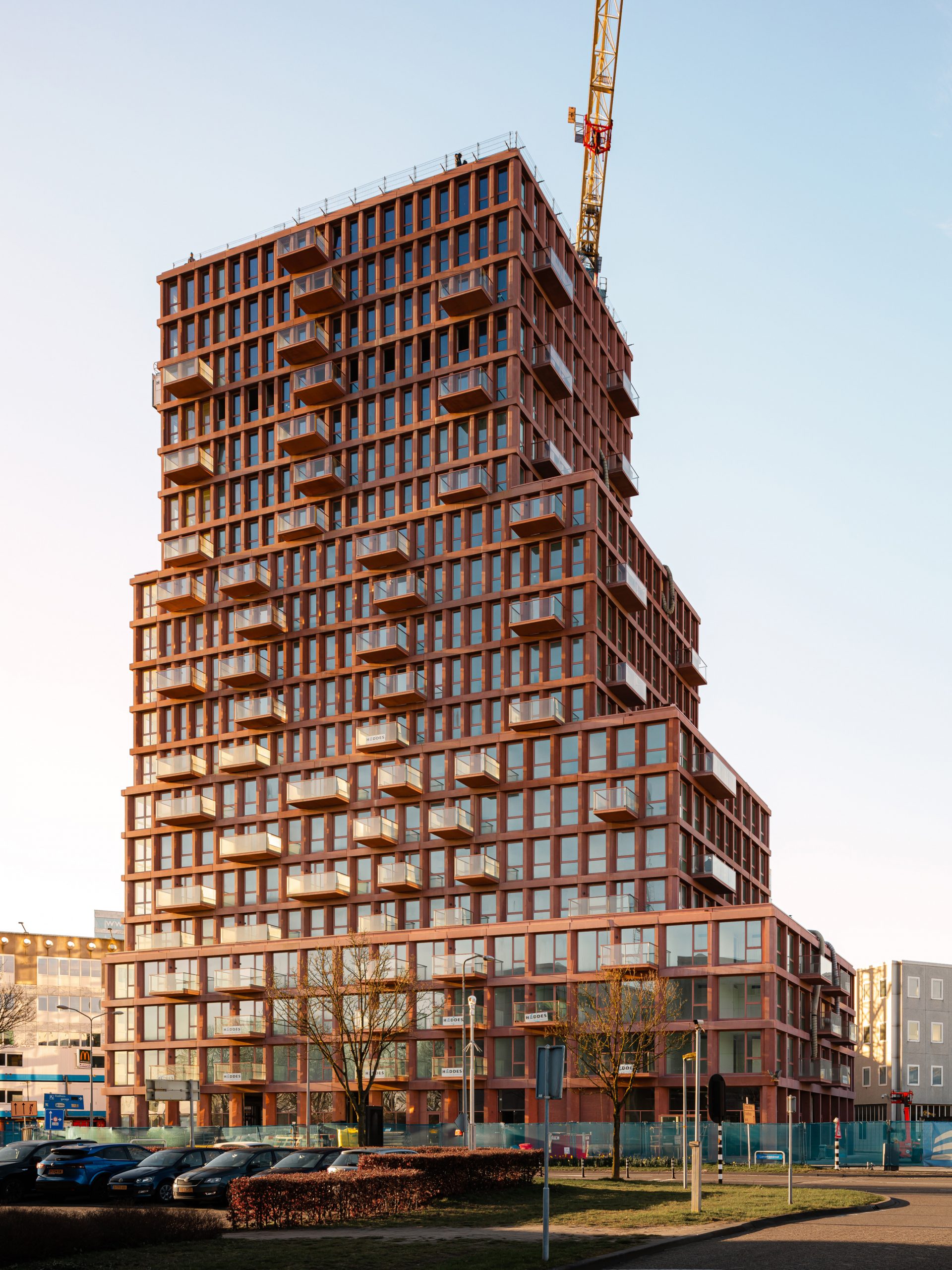
By spring 2023, Highnote topped out! We implemented load-bearing, prefabricated facade elements throughout, allowing the building to be constructed in a tight timeframe and virtually scaffold-free.
The facade is built with robust concrete columns with deep, angled recesses that create a play of light and shadow. At street level, the facade flows smoothly into the mystical colonnade. We implemented load-bearing, prefabricated facade elements throughout, allowing the building to be constructed in a tight timeframe and virtually scaffold-free. Highnote’s structure allows the entire building to remain flexible in its configuration, now and in the future.
