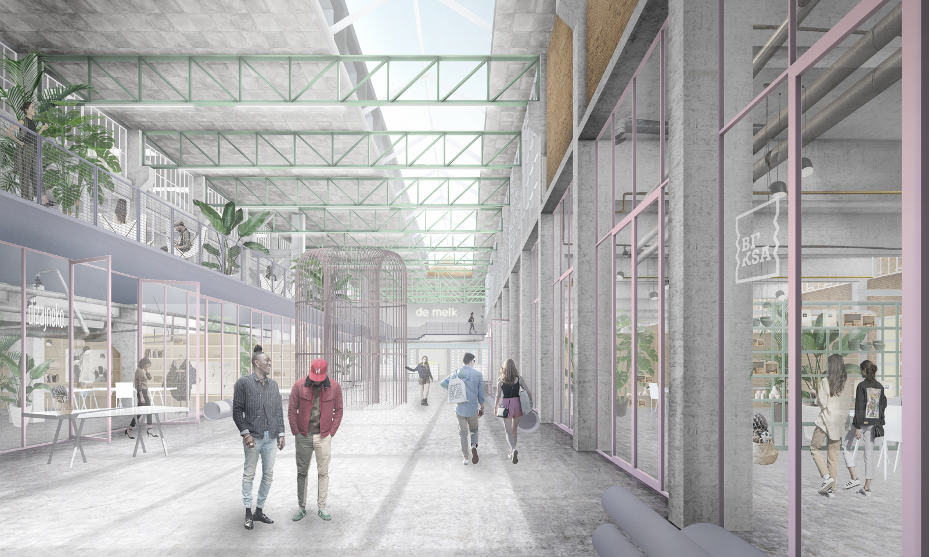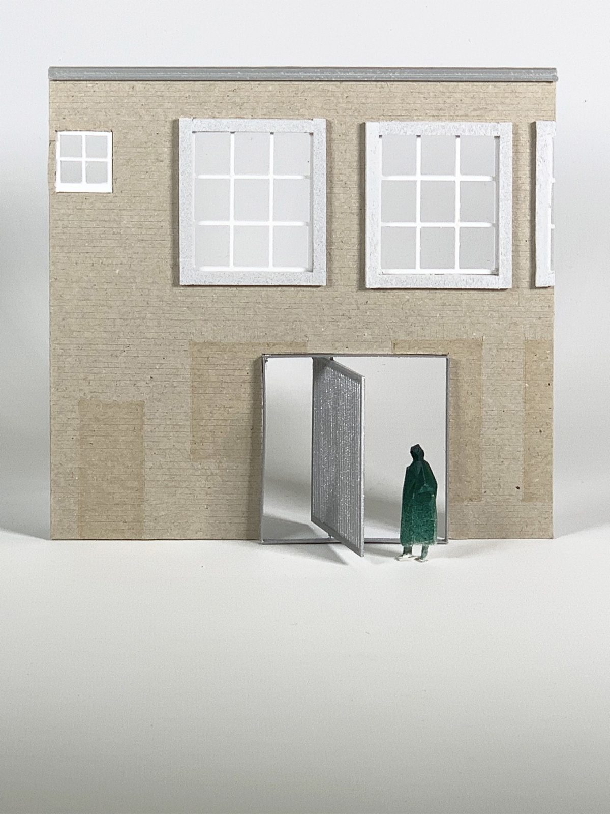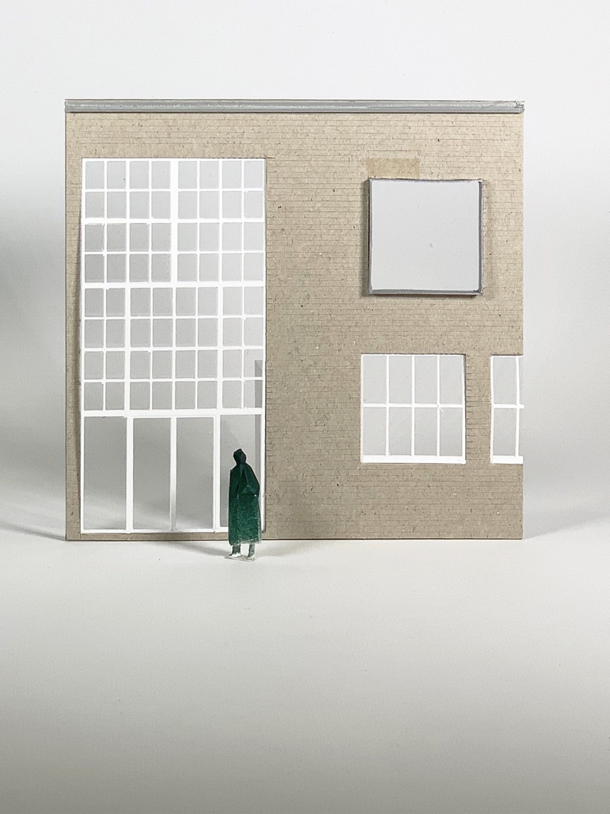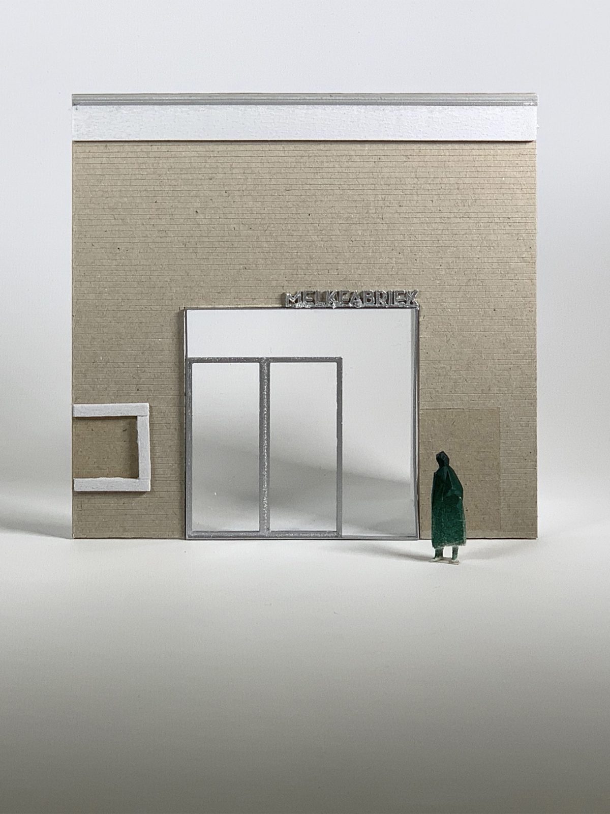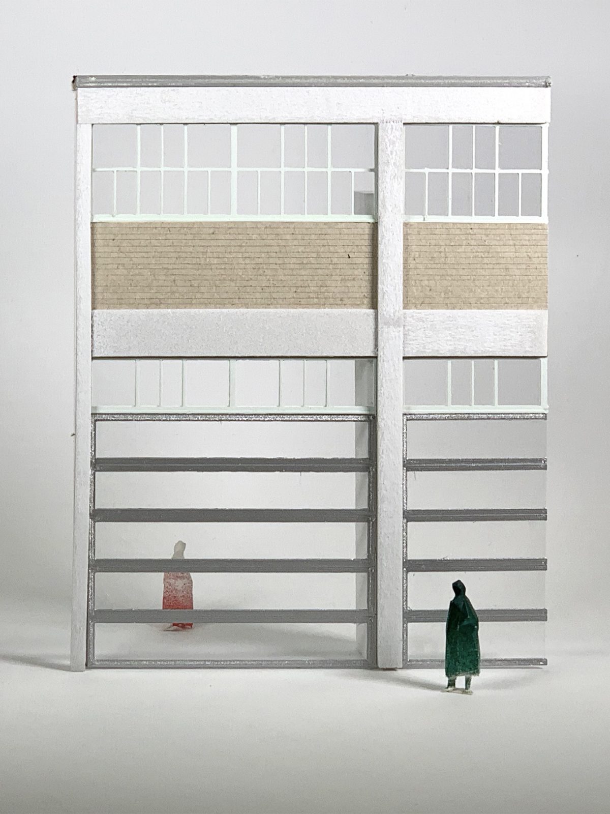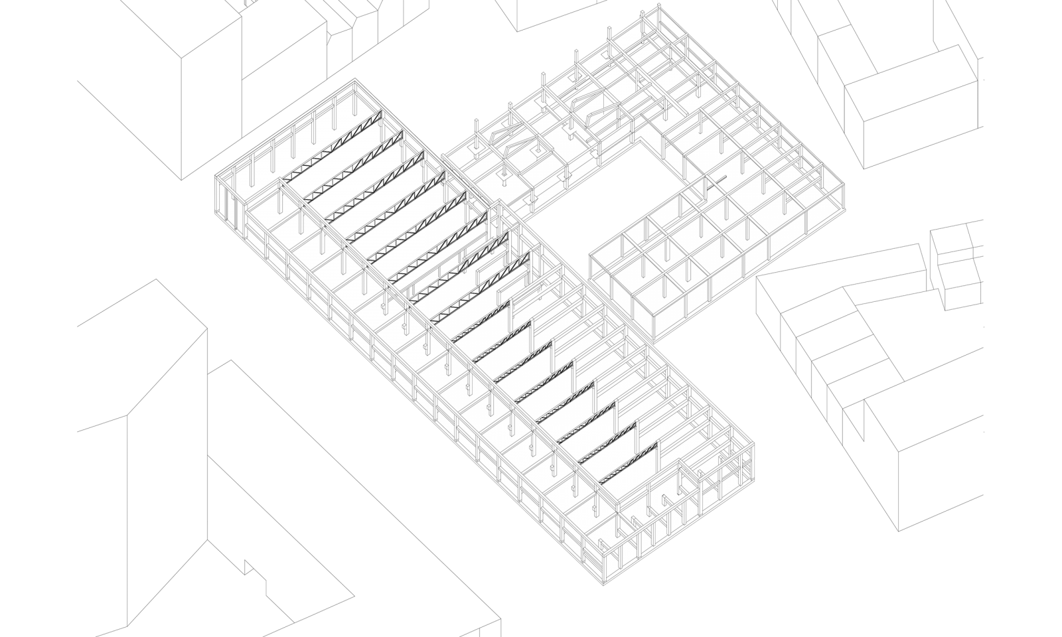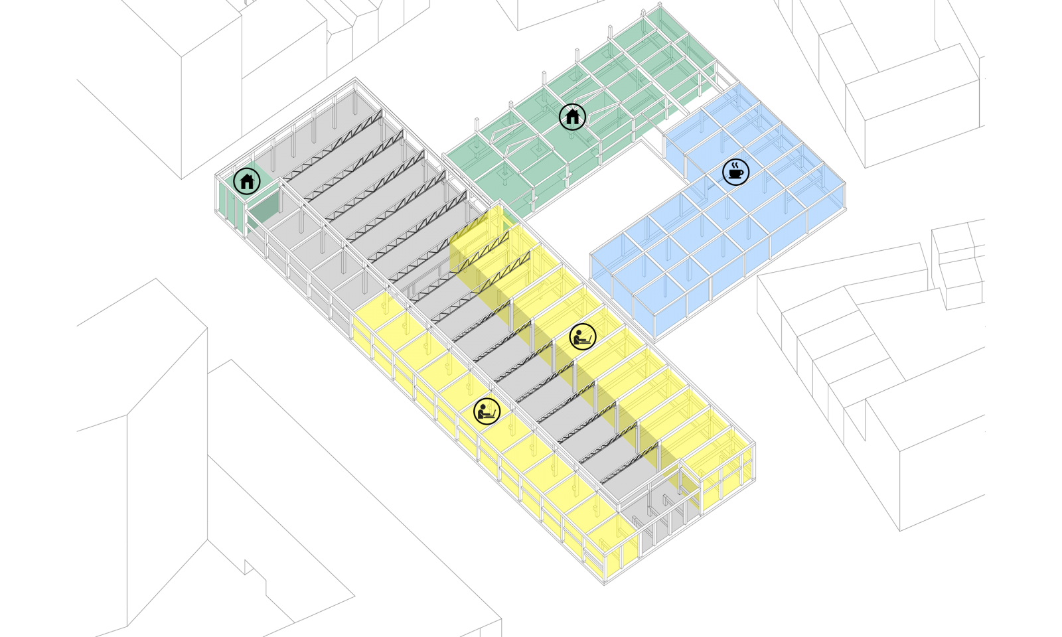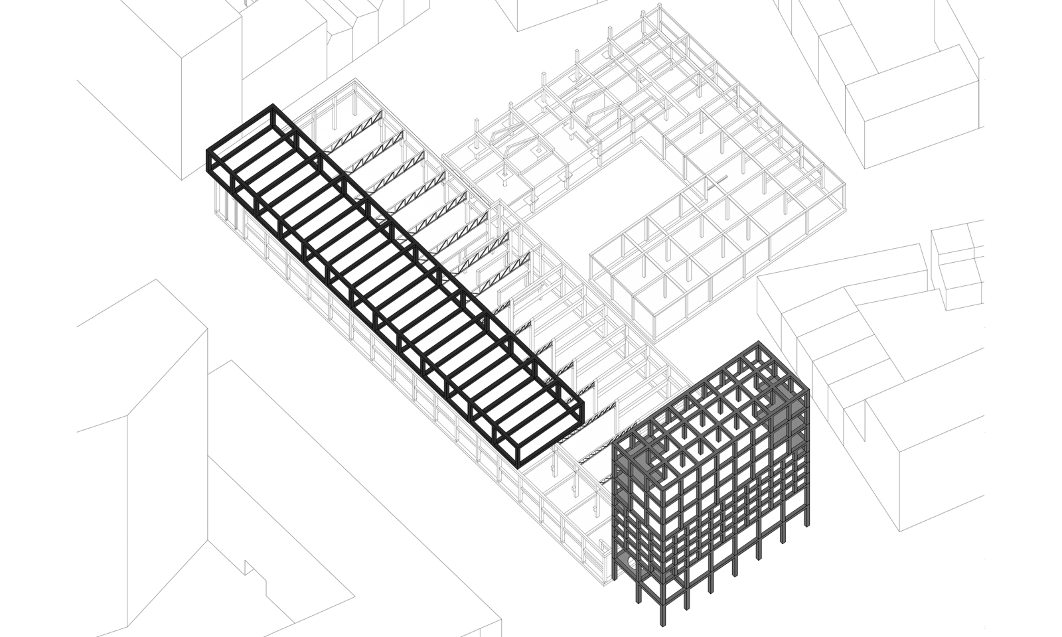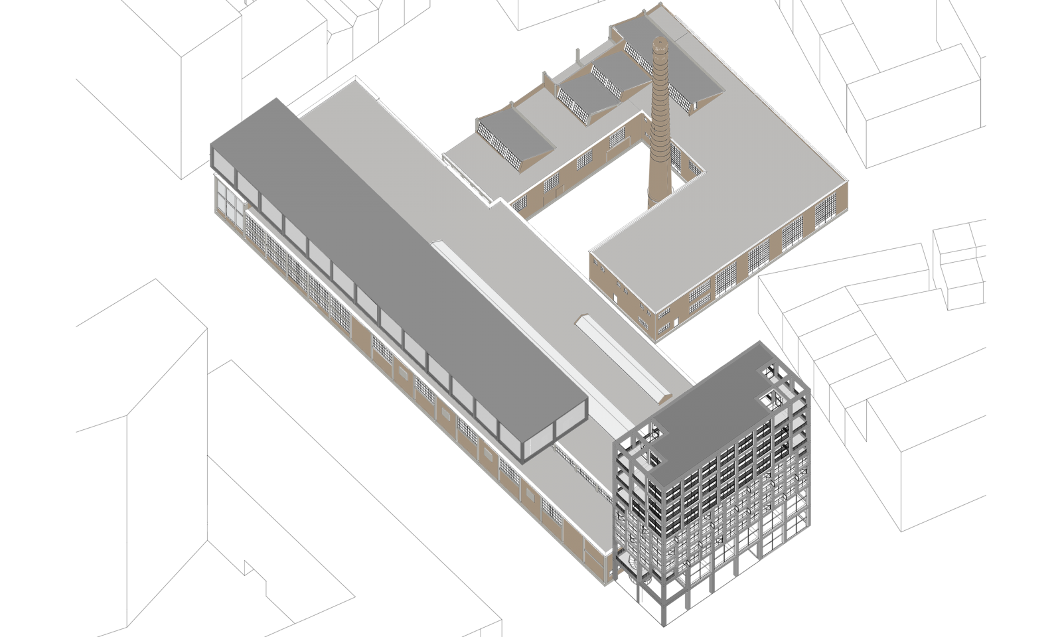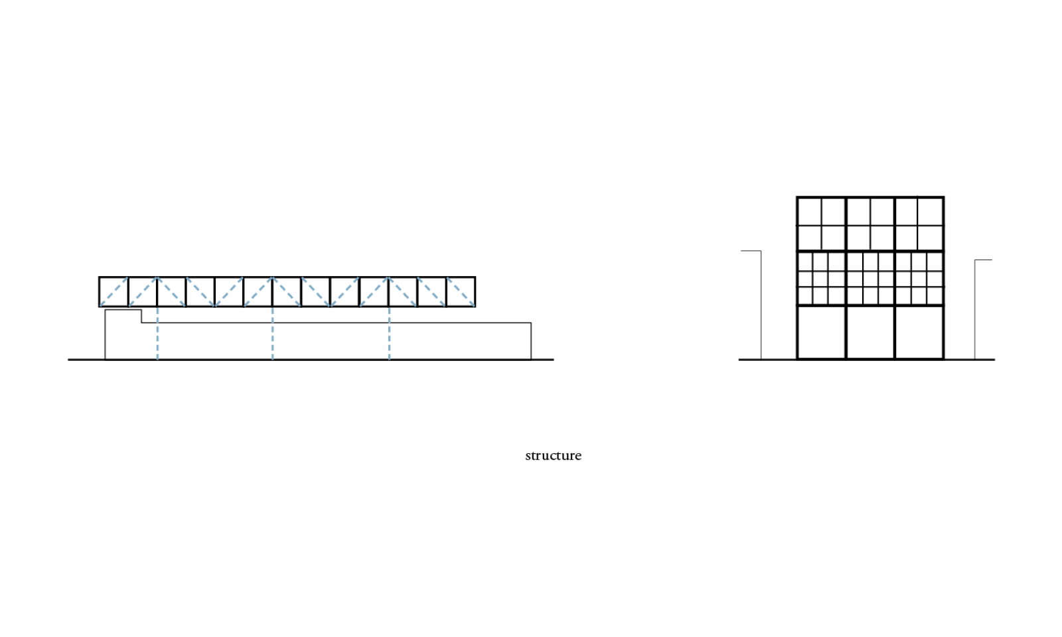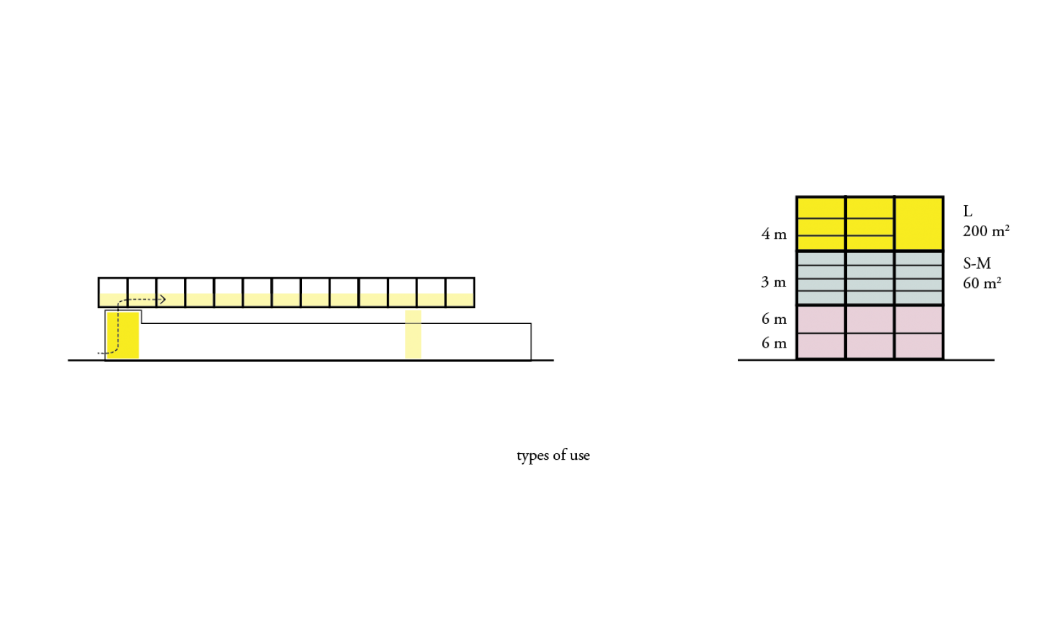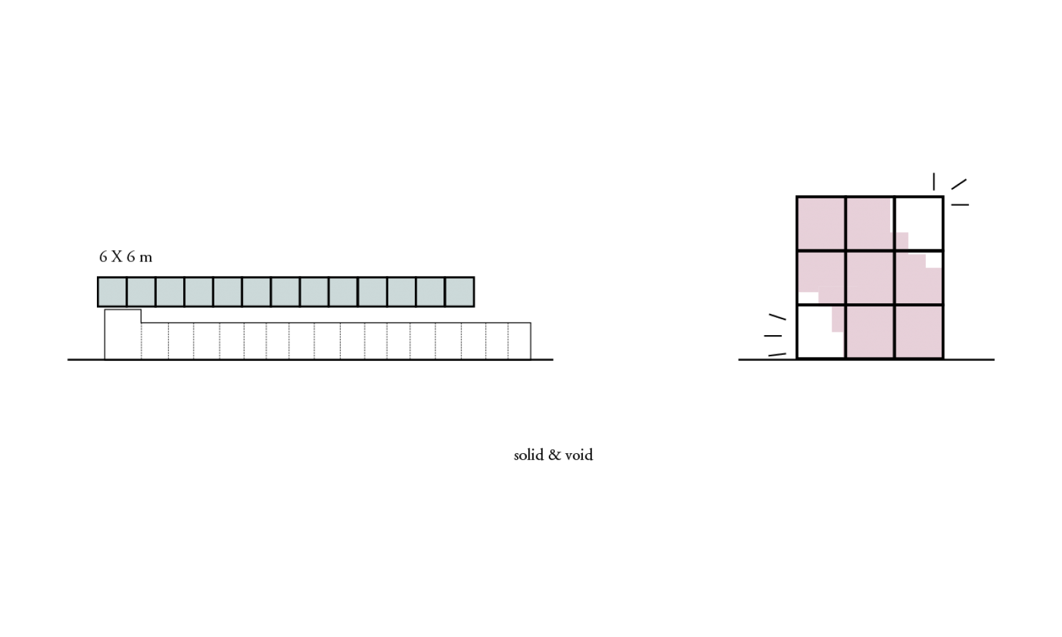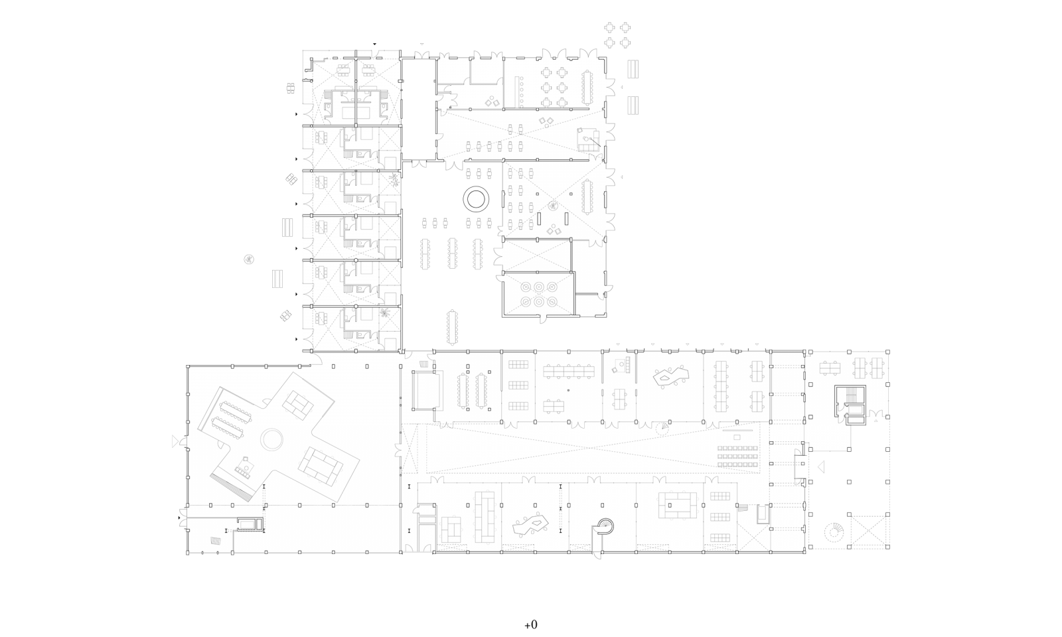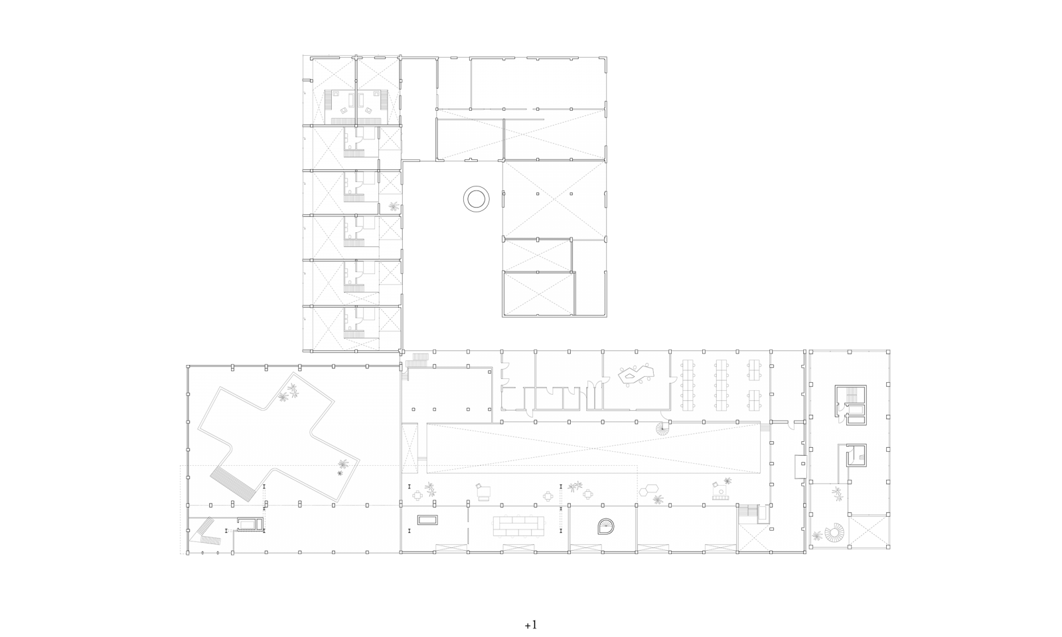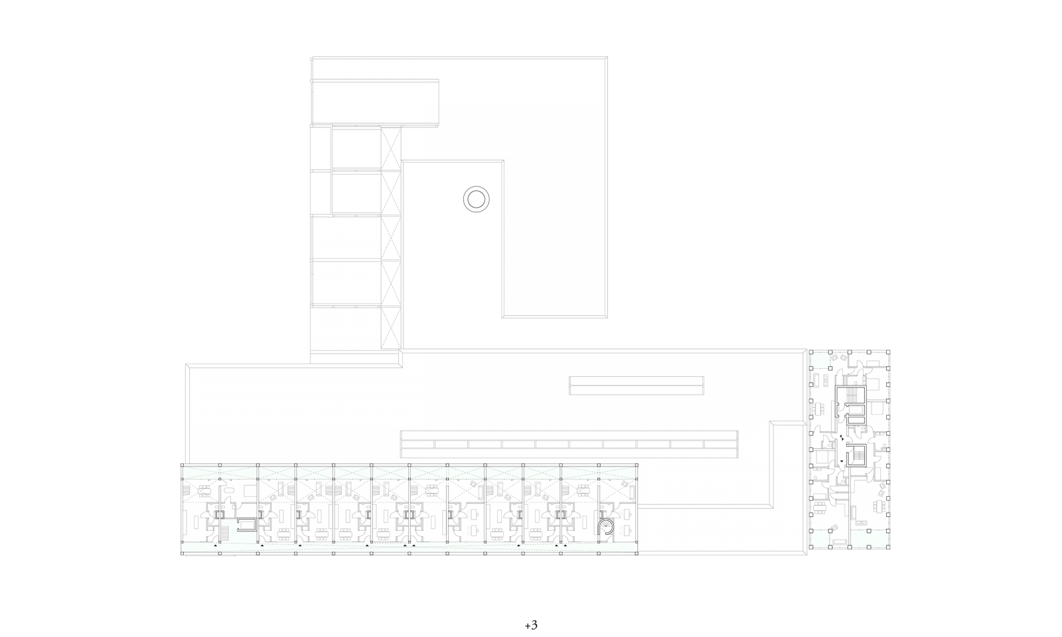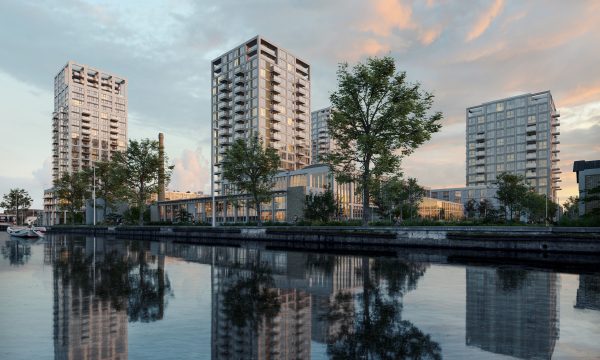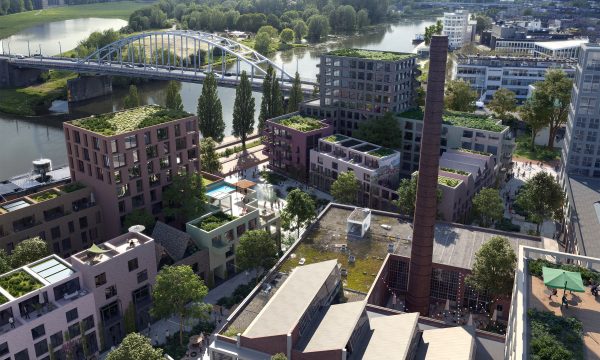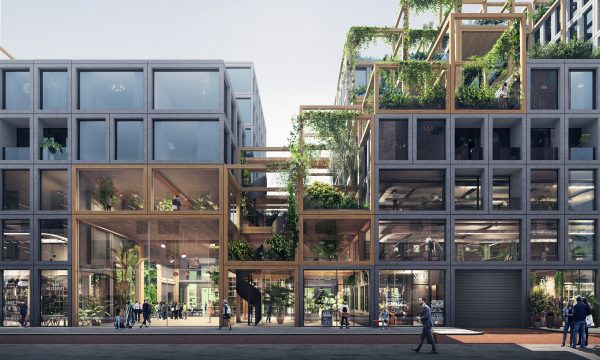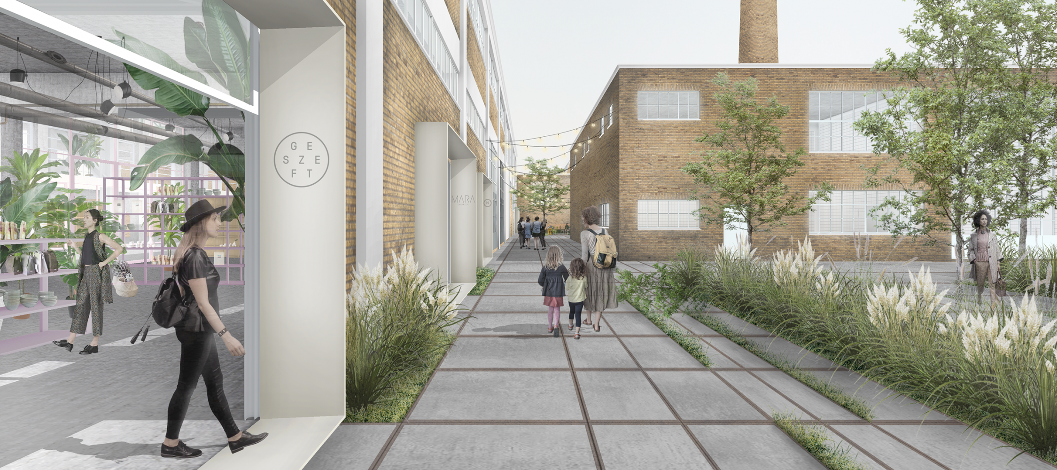

De Melkfabriek
Located at the heart of the Cobercokwartier, a new mixed-use district at the former Coberco dairy plant in Arnhem, the old milk factory complex will be transformed into an ‘Urban Activator’ as part of the Cityplot planning concept. Its mixed cultural, creative and housing programme is intended to kickstart the process of reinvigorating the disused industrial premises.
The Melkfabriek comprises an ensemble of three buildings: the iconic old Melkfabriek (with creative workspaces, cultural, retail, lofts, hotel/hospitality); the elongated Bruggebouw (with housing) above the factory; and the adjoining new high-rise Kopgebouw (with commercial space and housing).
The site’s rich industrial heritage – both the architecture and history – defines the identity of the transformation; our ambition is to celebrate and further this heritage by reframing it in a contemporary light. In this way, existing buildings will be retained and repurposed, complemented by new structures built above and beside the old factory and its industrial character will be enhanced. Furthermore, stories about the factory and its production processes will inform the programming of building. Like the original factory, the Melkfabriek will continue to nourish the city of Arnhem, this time with its diverse programme, and remain an iconic landmark along the river Rijn.
Project details
Client
BPD OntwikkelingType
Work and commercial space, hospitality, parking, 16 lofts, 18 apartments, 11.000 m2Location
Nieuwe Kade - Westervoortsedijk, Arnhem, NLDesign-Completion
2018-2022Partners
BOEi, Hurenkamp, Vianen, Casteo, DELVA Landscape Architecture | UrbanismDesign team
Albert Herder, Vincent van der Klei, Metin van Zijl, Arie van der Neut, Sem Holweg, Jurjen van der Horst, Laura Berasaluce, Ania Bozek, Laura Miezite, Shady ZenaldinImage credits
Studioninedots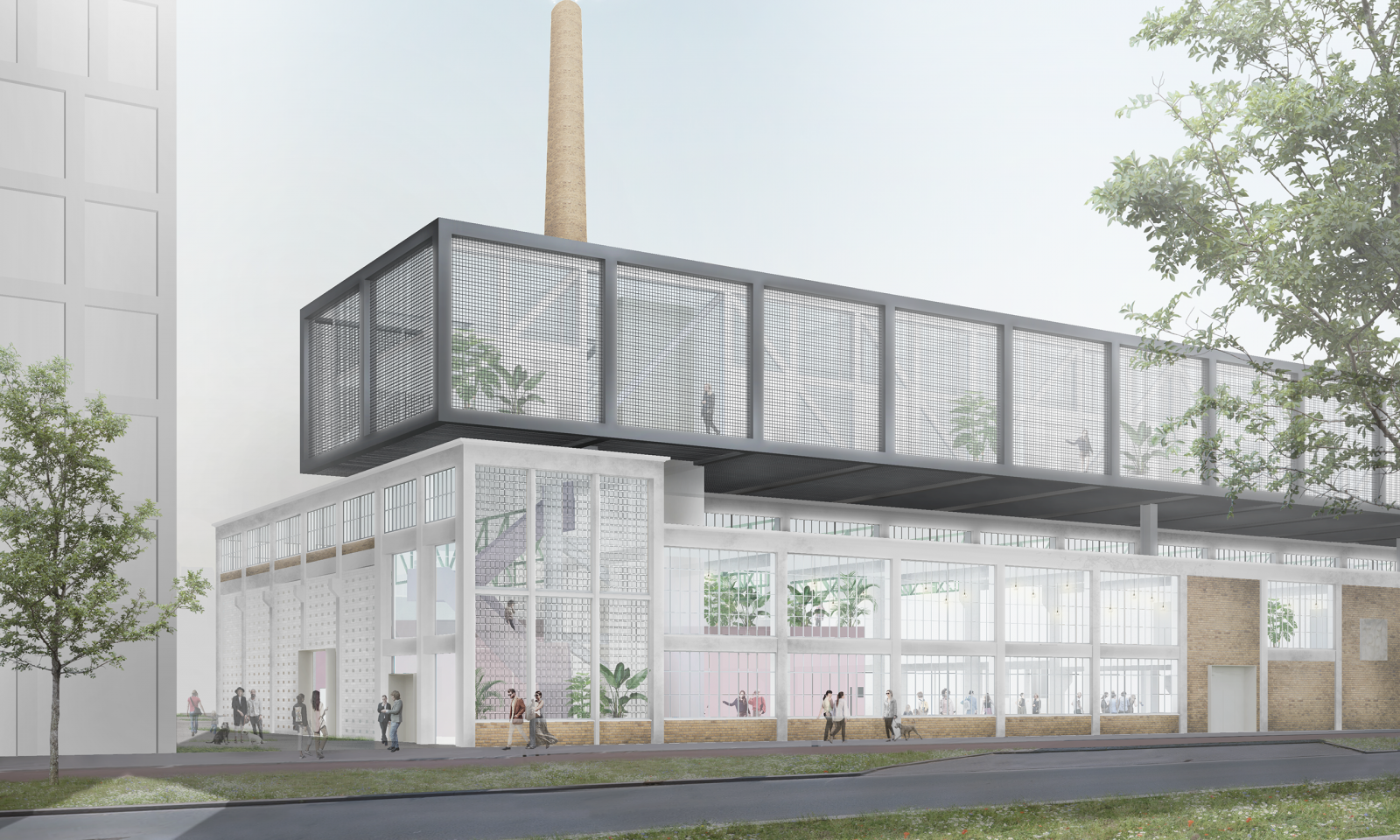
Our vision takes the history of the Coberco site into the future.
Our vision centres on three core strategies:
An equal focus on both material and immaterial elements. On one hand it’s about what you see and experience, the aesthetic and functions, but it’s also about what happened in the past, the production processes and stories. These two aspects meet in the structure, in the industrial objects and in the architectural design of the spaces.
Our ambition is to give the existing architecture a new future, instead of purely preserving it; in this way we’ve added a new contemporary layer based on the DNA of the factory that aims to enhance its existing utilitarian quality.
Reuse through stories being passed on. The heritage and previous use must be recognisable in the architecture and programme.
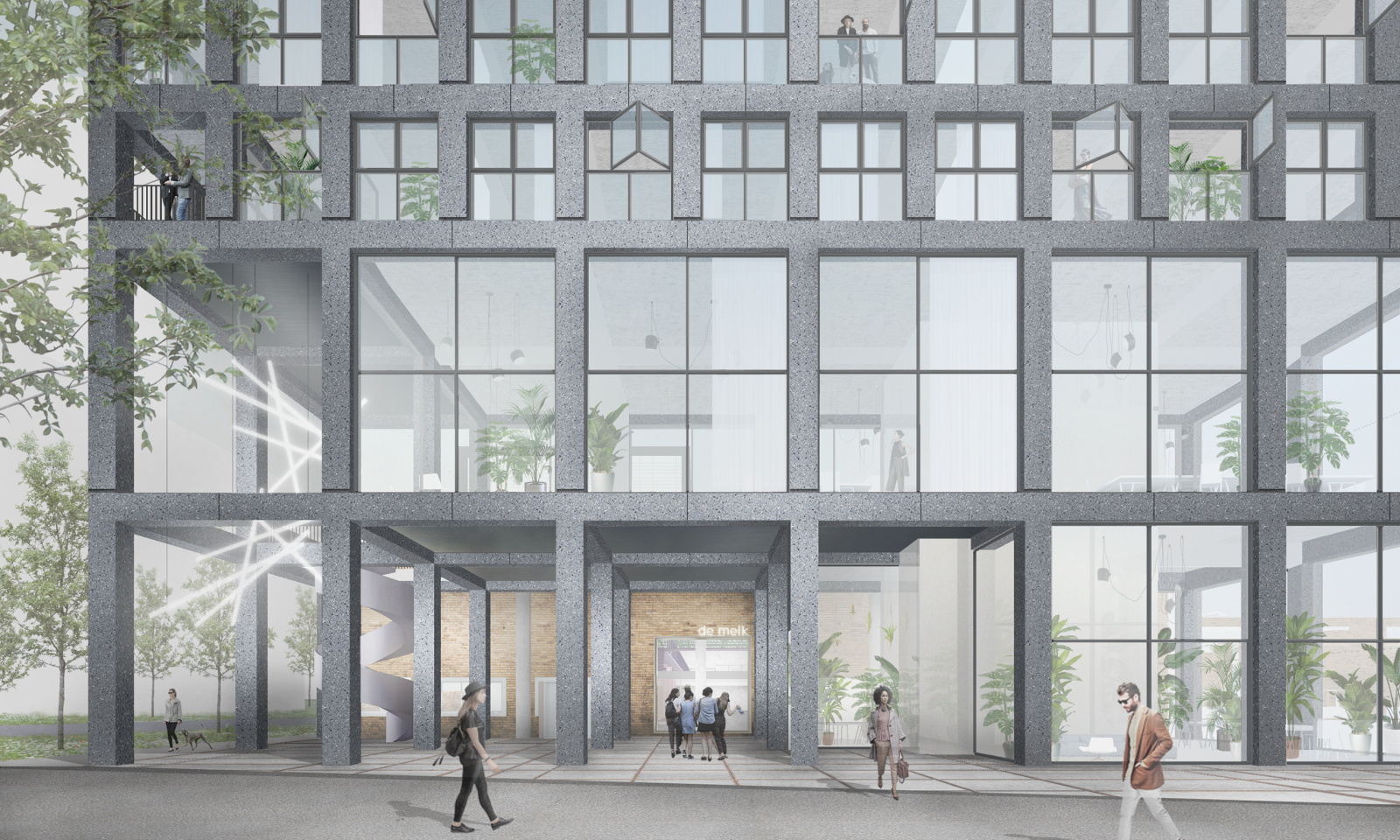
The complex is designed as a family of structures.
Being designed as a family of structures – with distinguishing facade openings, materials and colours – each have their own character but are recognisable as a coherent whole.
The existing factory buildings will be retained. The structural framework, of concrete columns and beams and steel trusses, will be highlighted as a visual feature, along with industrial details such as pipework and factory objects.
New elements will be added as adjoining structures or even built above the factory. Special focus will be placed on the connection between old and new, and how the buildings relate to each other.
The characteristic grid of the existing structures continues into the new buildings.
The structures create a visible link between old and new. The new framework of 6m x 6m can be flexibly configured, and opens up the spaces. At Kopgebouw this structure comes in three types based on three types of use; at Bruggebouw the oversized spaces provide for flexibility.
The rectilinear framework is paired with diverse infill materials ranging from brick to glass and steel mesh, creating lively facade contrasts and changing atmospheres.
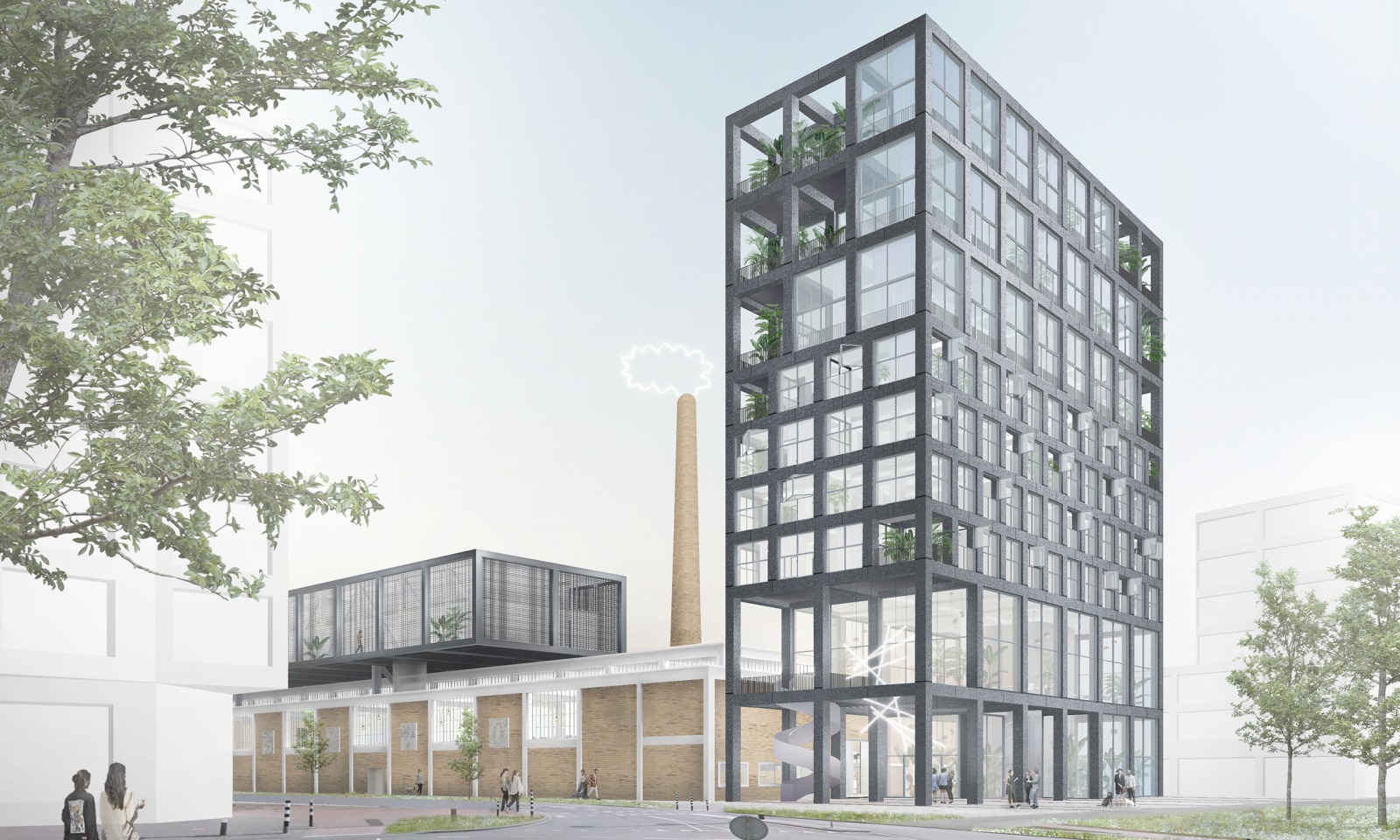
The colours and materials have been chosen to complement those of the fifties and to complement the finishes and raw atmosphere of the factory. Where possible, original surfaces and materials are left untouched. New buildings share similarities in the use of colour, and contrast in material.
