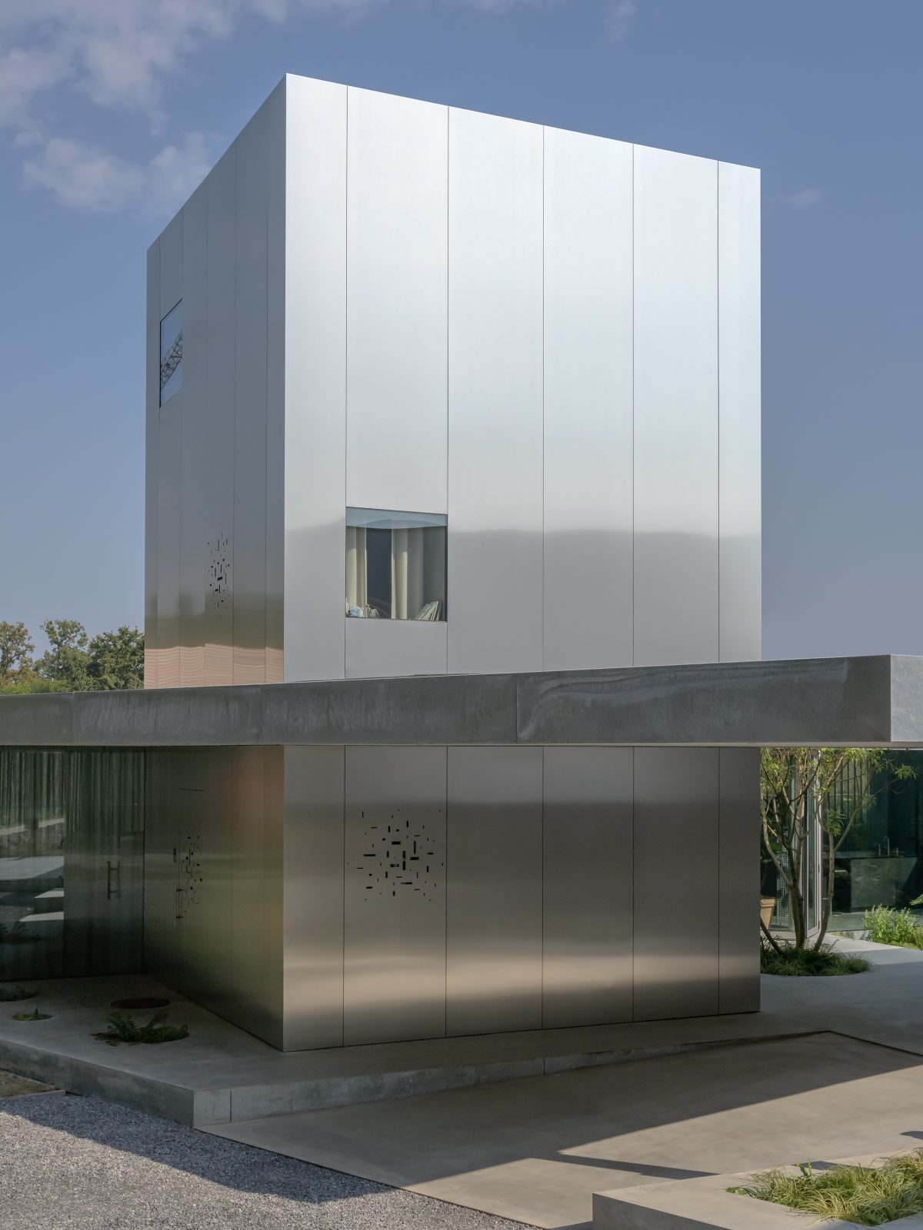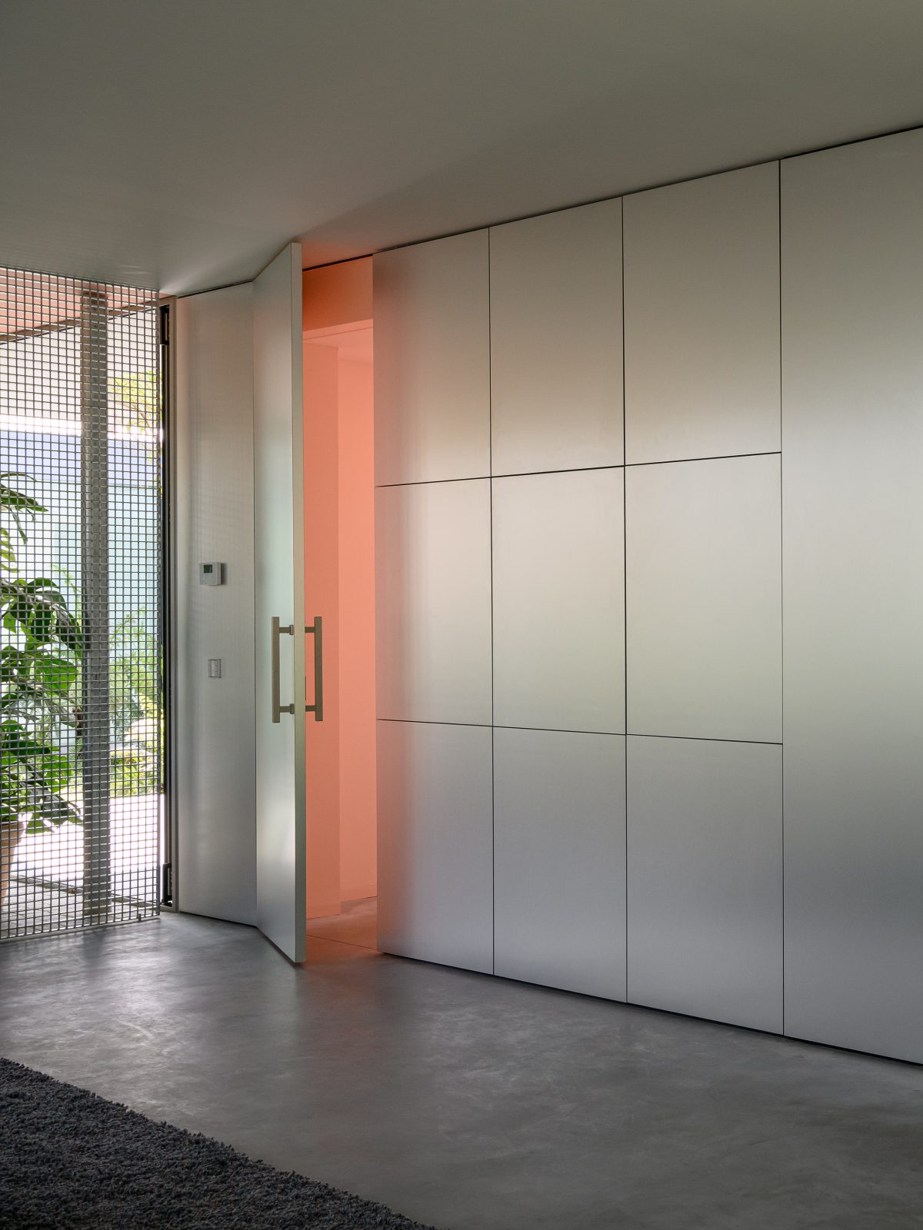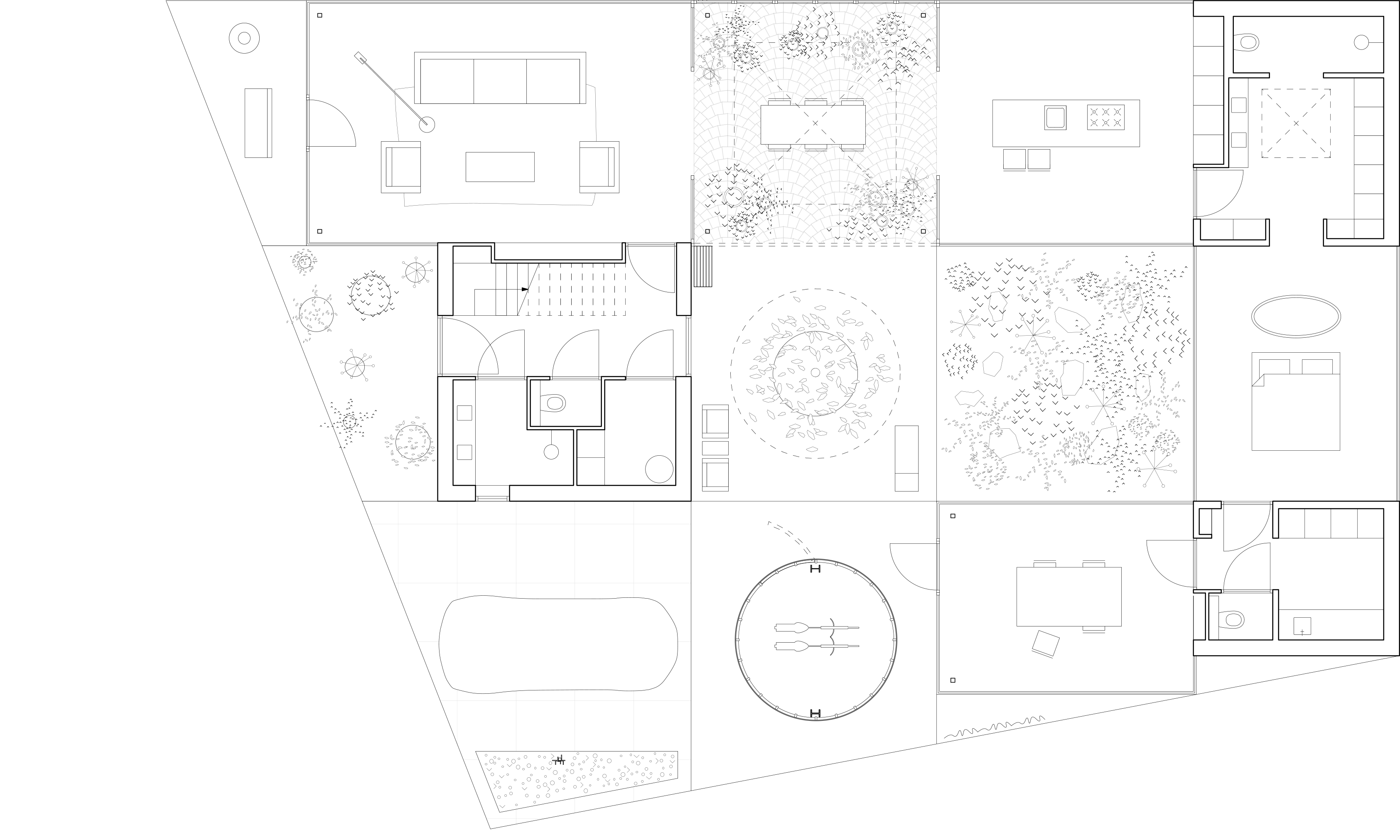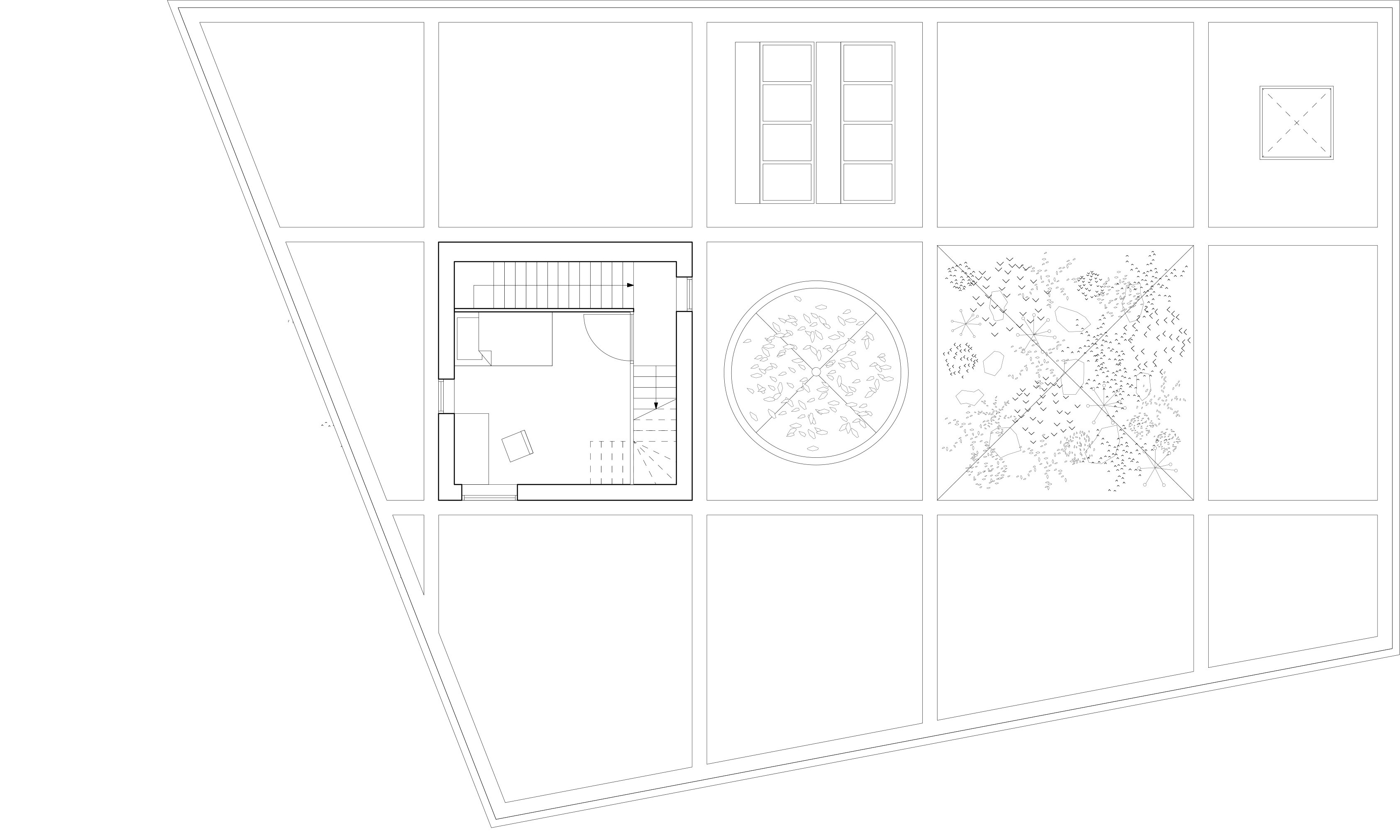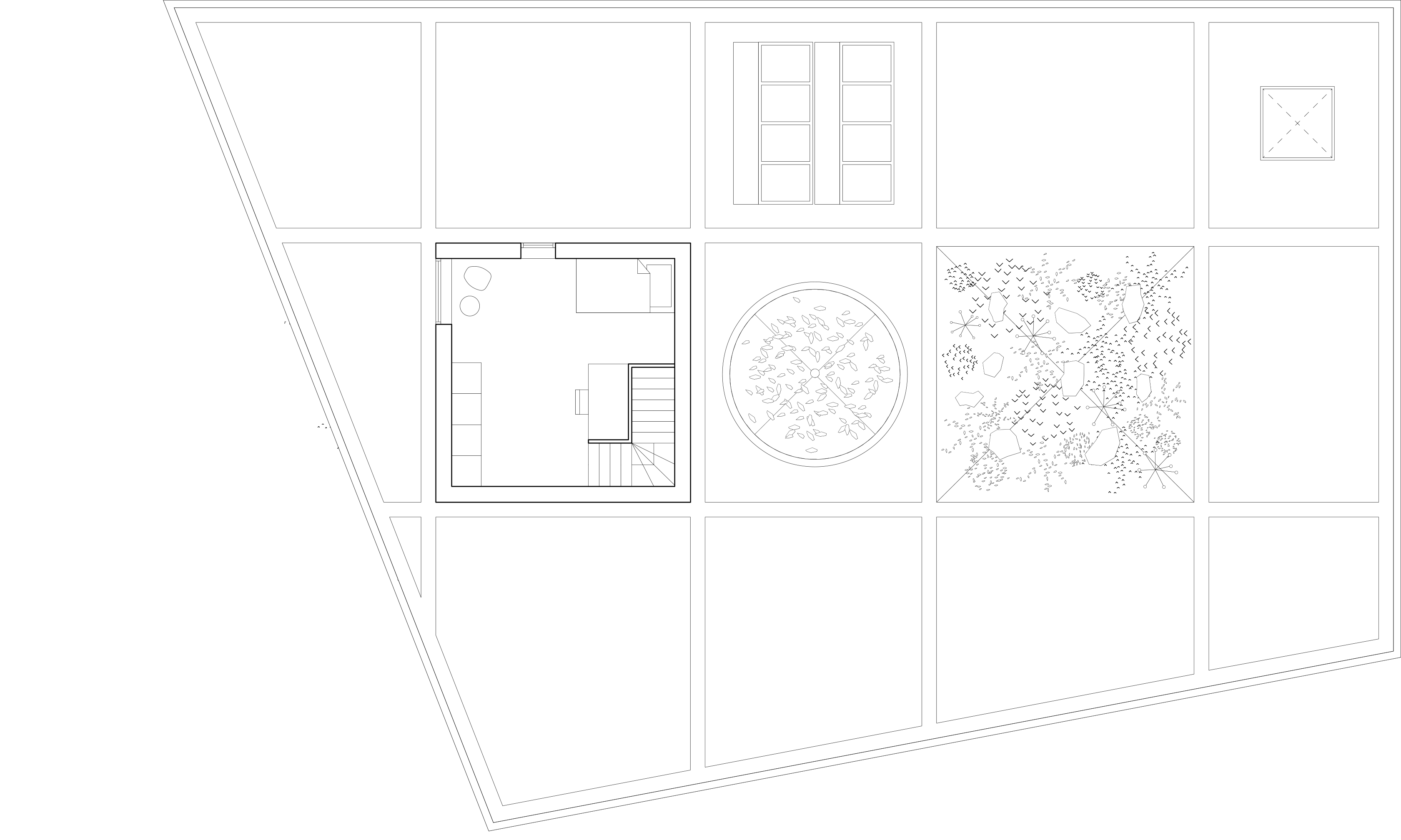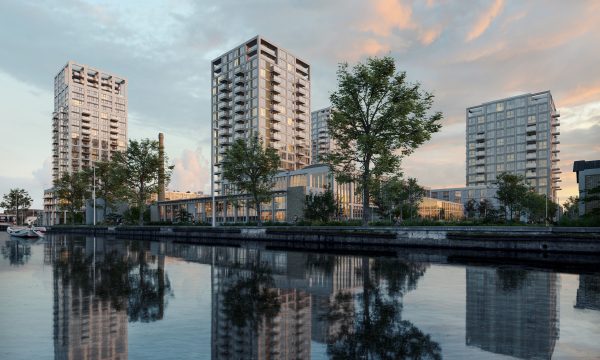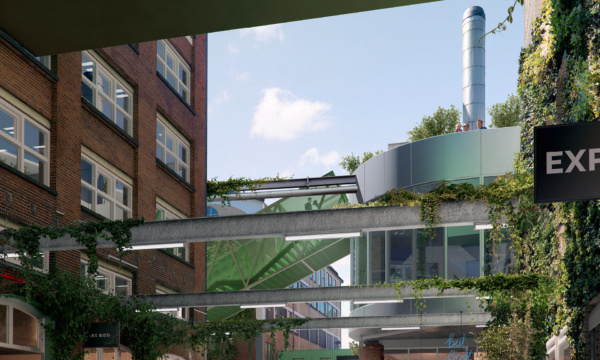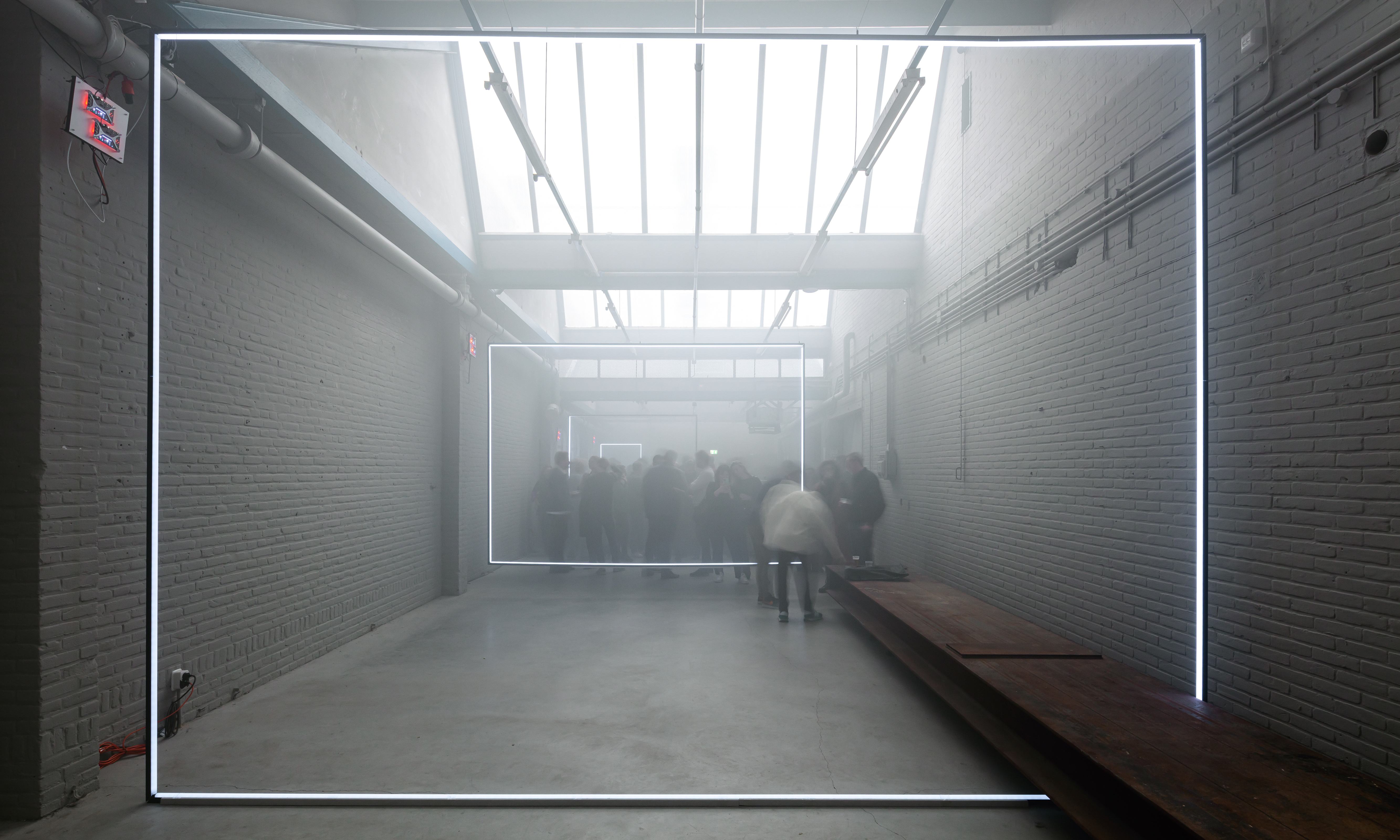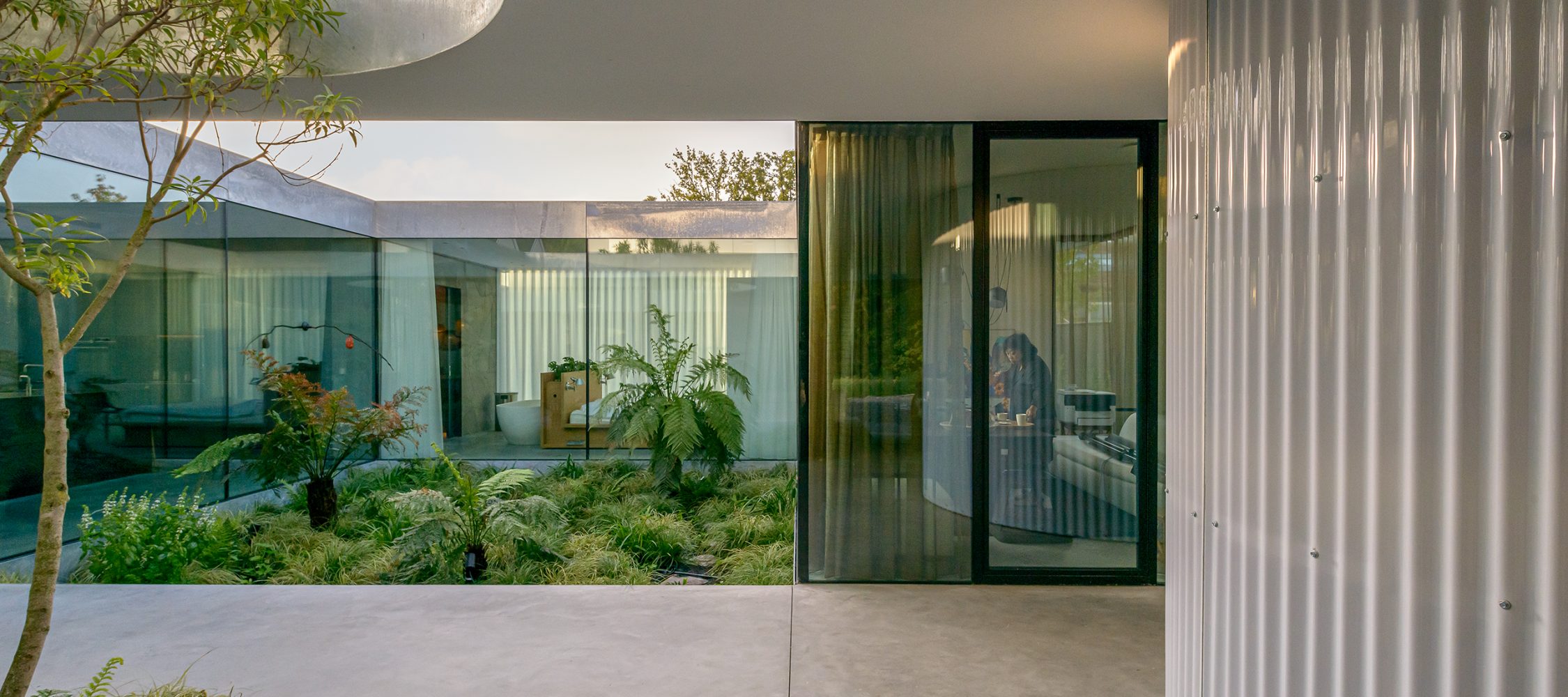

Villa Fifty-Fifty
Villa Fifty-Fifty is a family home, a pavilion where volumes alternate between open and closed, and where life happens just as much outdoors as indoors: a new typology for maximising interaction.
Our clients had commissioned us some years back to design a loft in the Lichttoren in Eindhoven. When they bought a plot on the green edge of Strijp R (a part of the former Philips factory site), with space for a coveted garden, they came back to us. This time, with the request to live more with nature and a desire for a more minimalist lifestyle.
We set ourselves the challenge to design beyond maximising transparency – instead we treated all functions with equal importance, regardless of their location indoors or outdoors. Every function has its own volume, organised on the plot like pieces on a chessboard and contained between two floating concrete slabs. The result is a pavilion-like house that unfolds across the garden, a dwelling where indoor and outdoor spaces alternate, and the boundaries between their functions are blurred. Half house, half garden in one single volume. Fifty-fifty.
Project details
Client
PrivateType
Villa; 240m2Location
Eindhoven, NLDesign-Completion
2018 - 2020Partners
BreedID, Buytels Bouwbedrijf, Jolanda TielensDesign team
Albert Herder, Vincent van der Klei, Metin van Zijl, Arie van der Neut, Jurjen van der Horst, Leire Baraja Rodriguez, Ruben Visser, Laura BerasaluceImage credits
Frans Parthesius (photography), StudioninedotsSelected stories
Abitare, ArchDaily, Baumeister, Casco Magazine, de Volkskrant, designboom, Dezeen, Dezeen’s Top 10 Houses, Divisare, Domus, Dwell, FORUM, Het Financieele DagbladAwards and nominations
ArchDaily Building of the Year (nom.), BNA Best Building of the Year (nom.), Dezeen Awards (shortlist), Dirk Roosenburgprijs (nom.)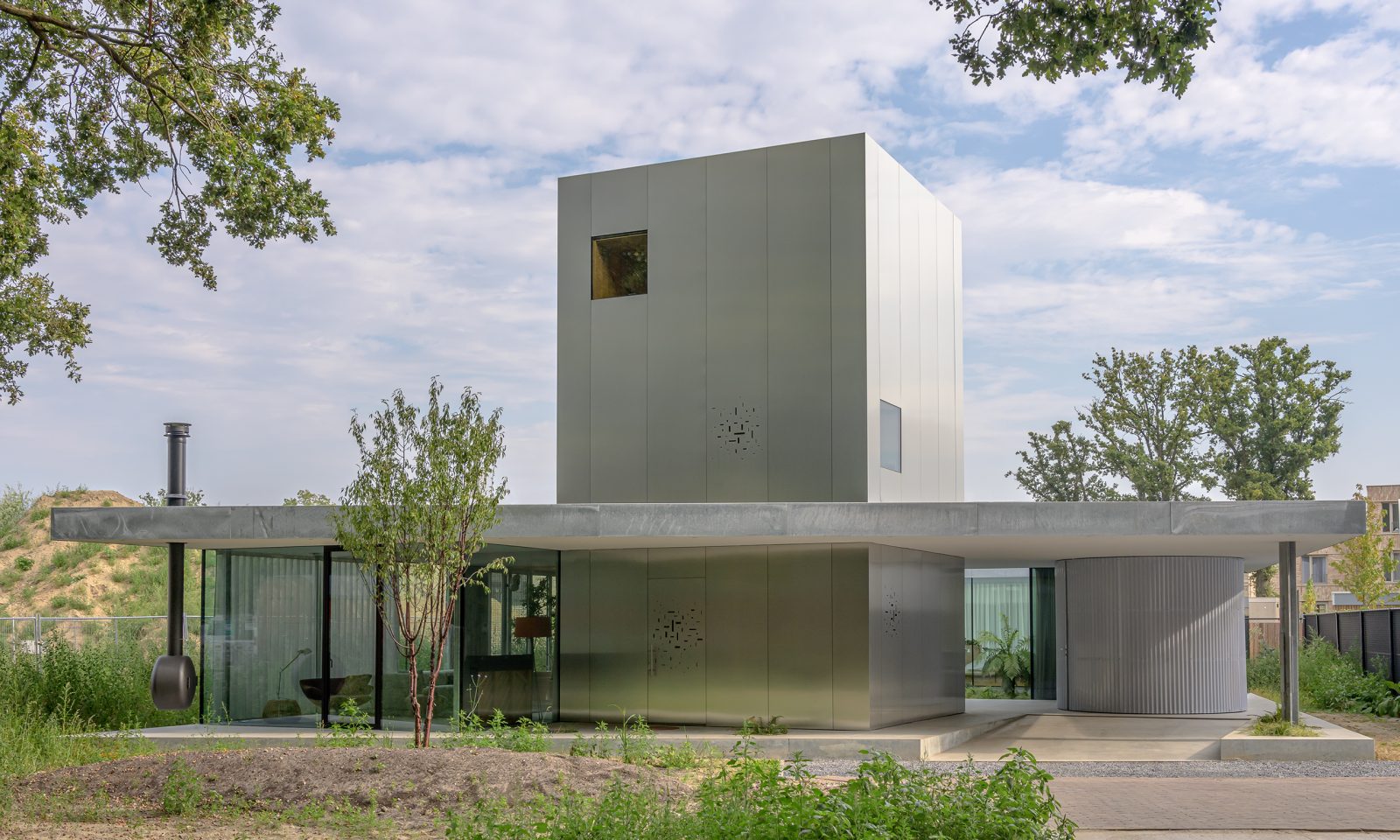
You’re neither inside nor outside, you move from inside to outside to return inside and end up somewhere outside.
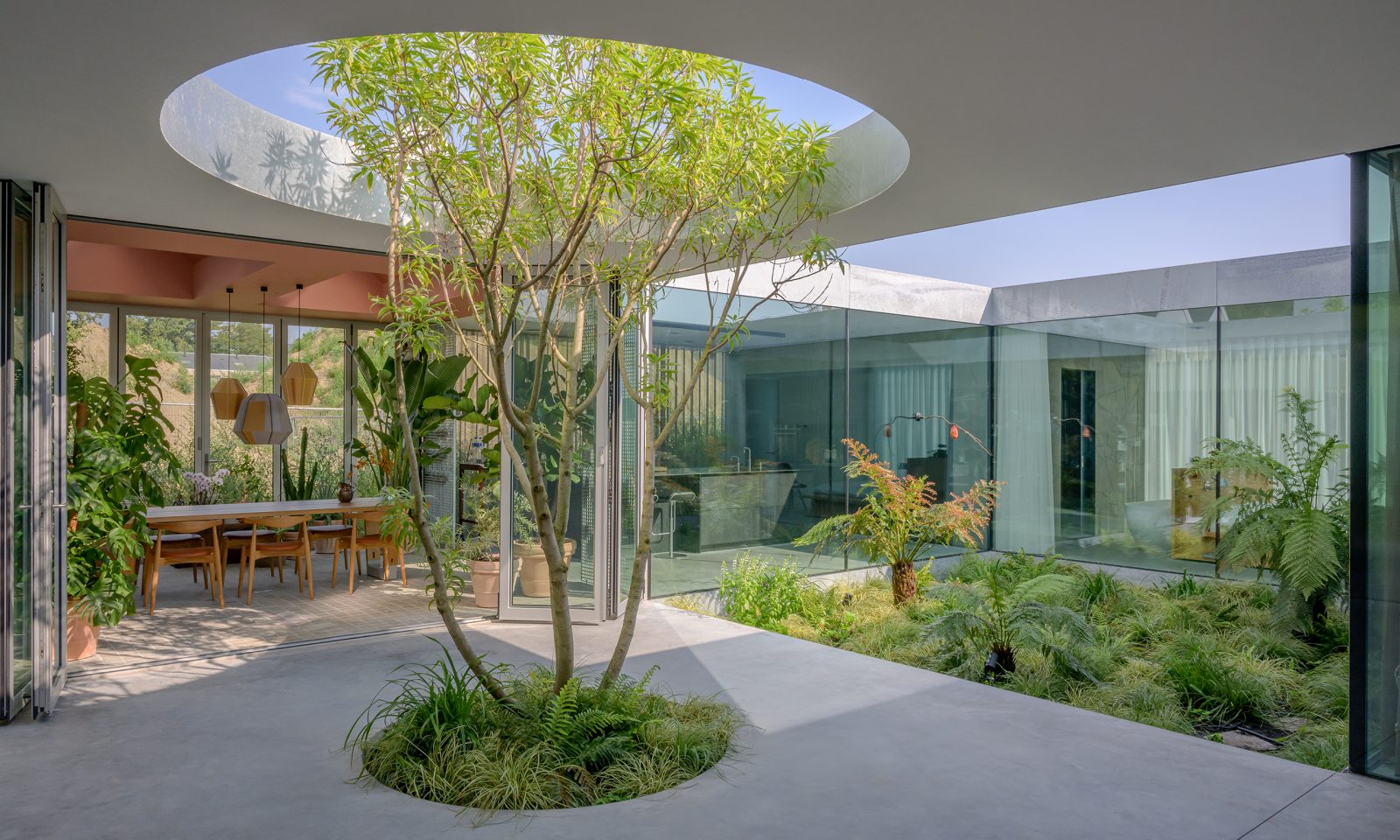
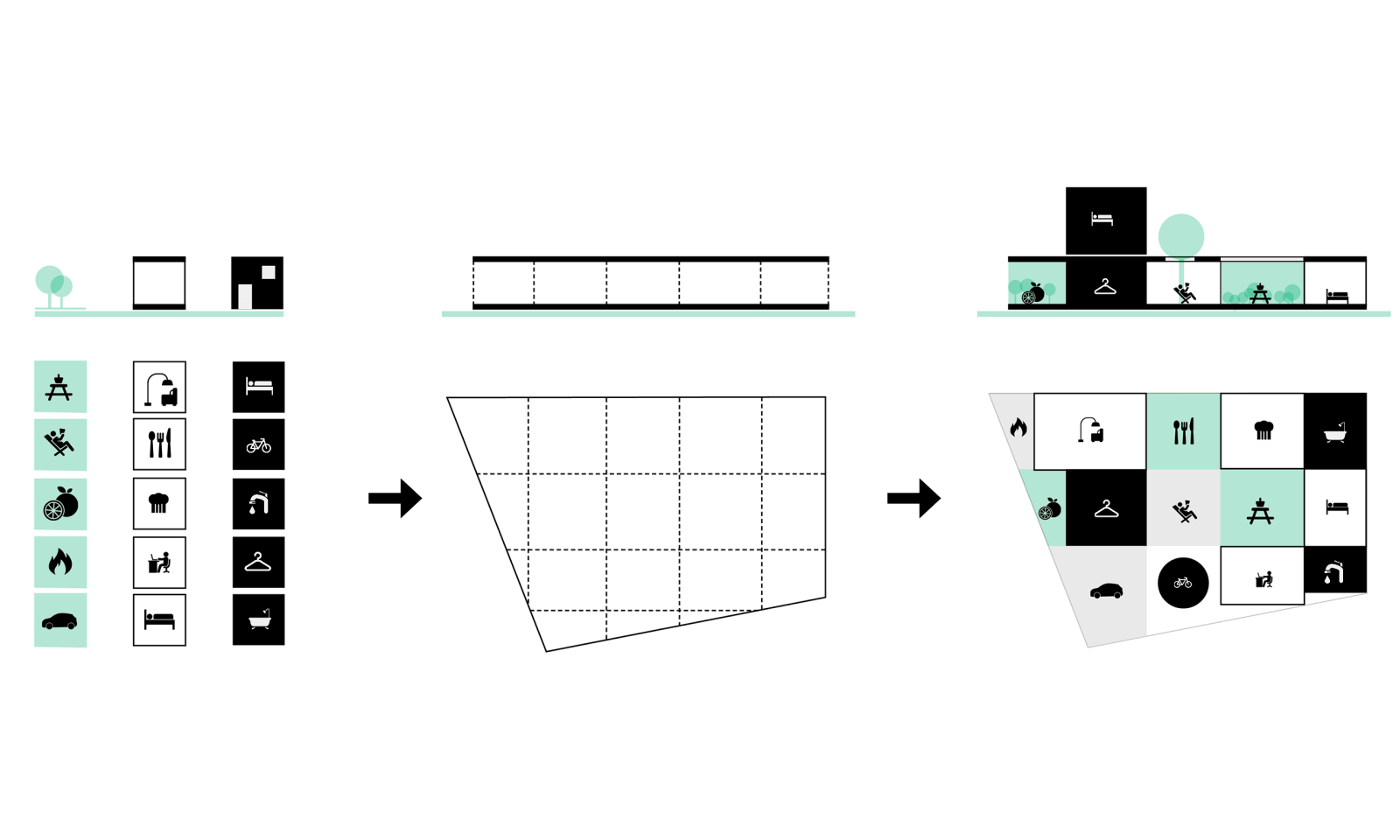
In our quest to maximise interaction, we defined the individual living and outdoor functions, avoided their obvious locations and then rearranged them, making sure they remained equally important. We stretched the building envelope as far as we could to the edge of the site. The plan is conceived as a chequerboard where all the functions have an ideal position and their own volume.
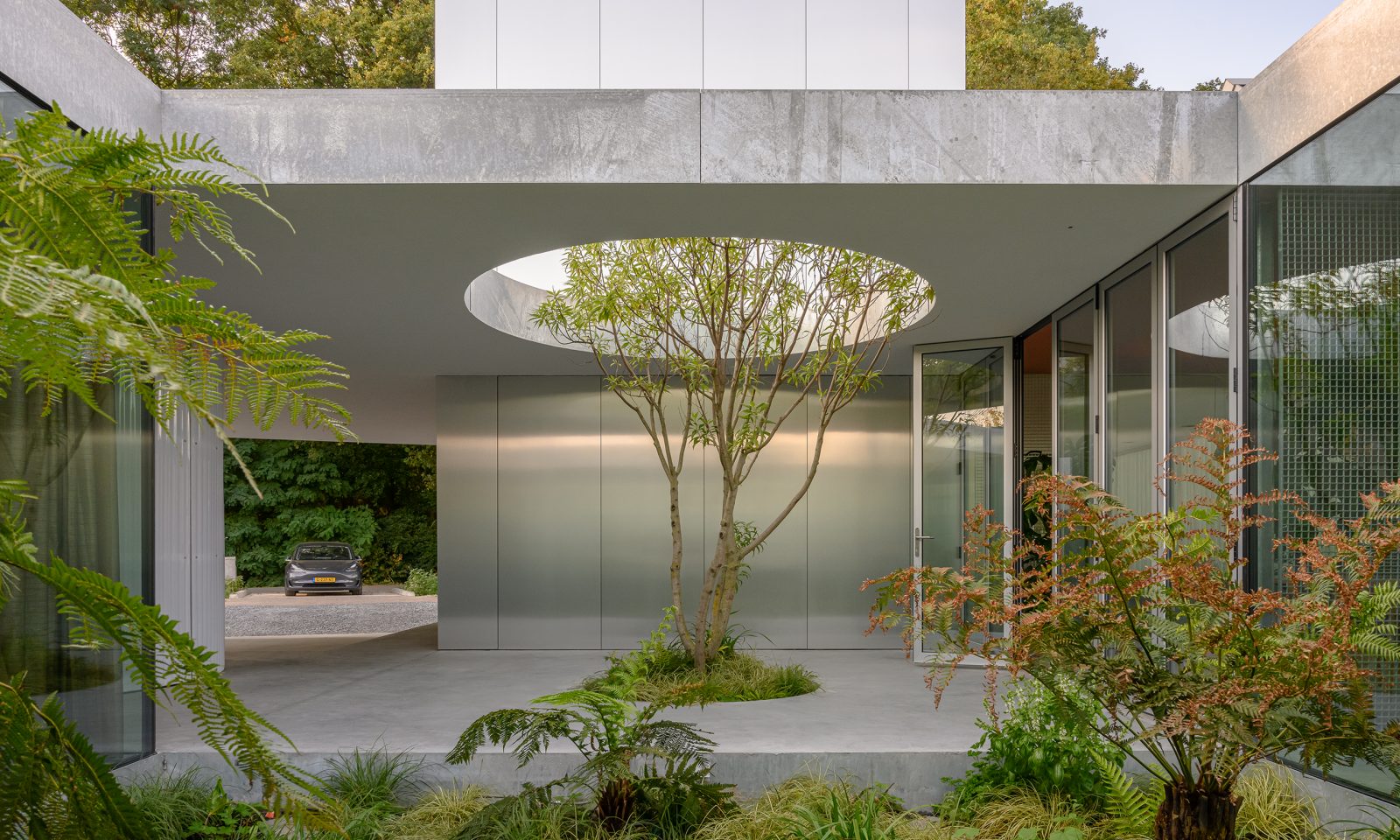
We took the opportunity to push the typology of the transparent house.
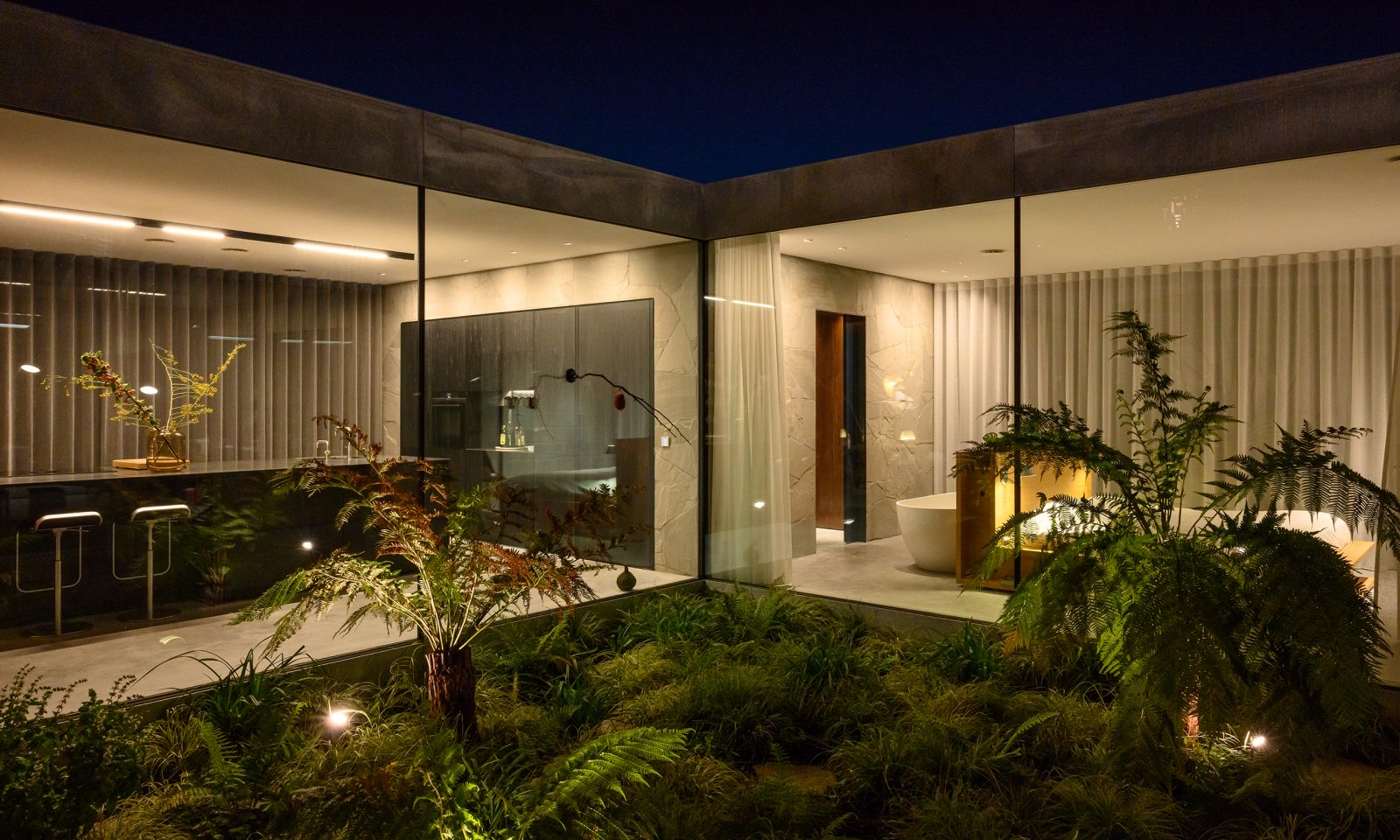
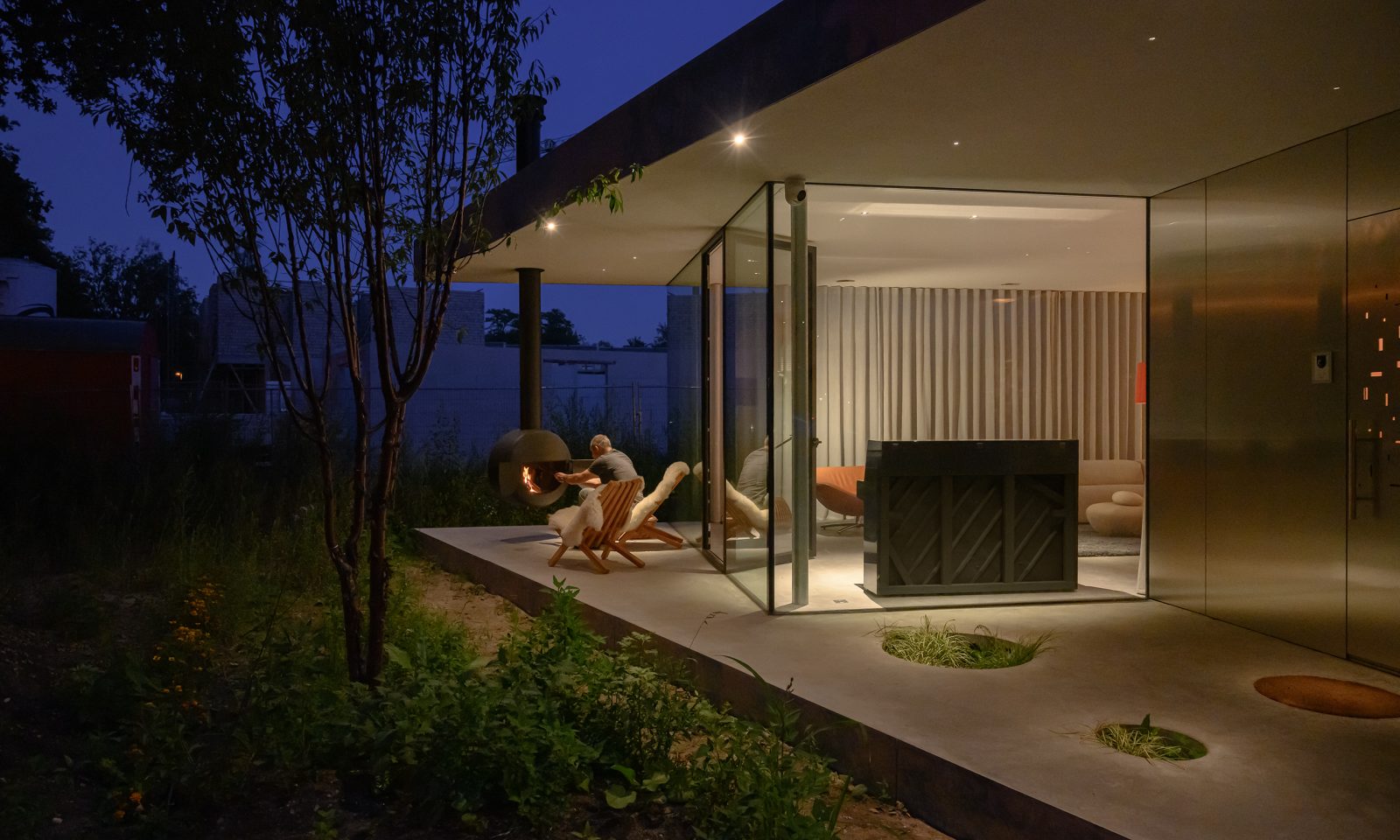
Pavilion meets tiny house.
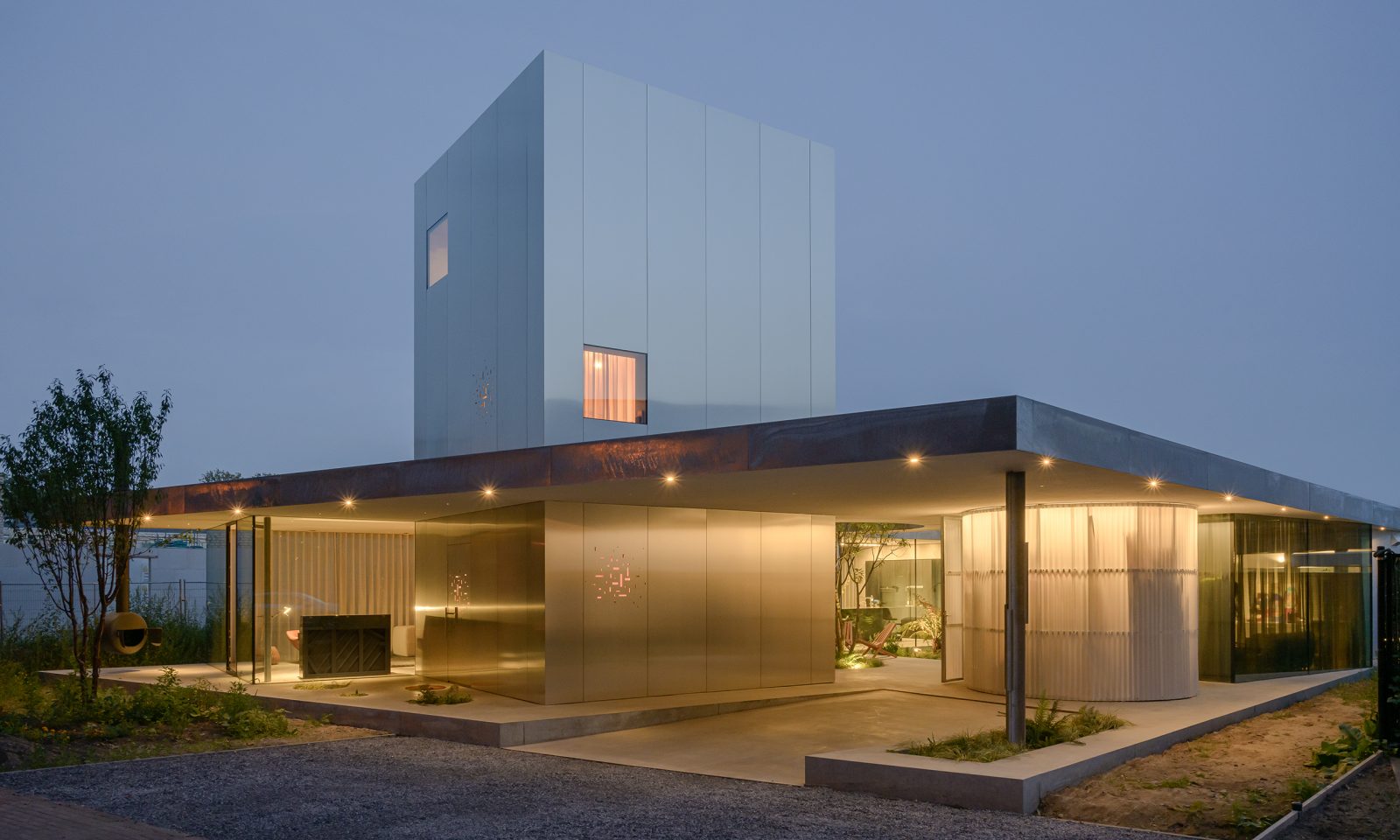
Industrial materials, united under a palette of greys and with varying textures, blur the boundaries.
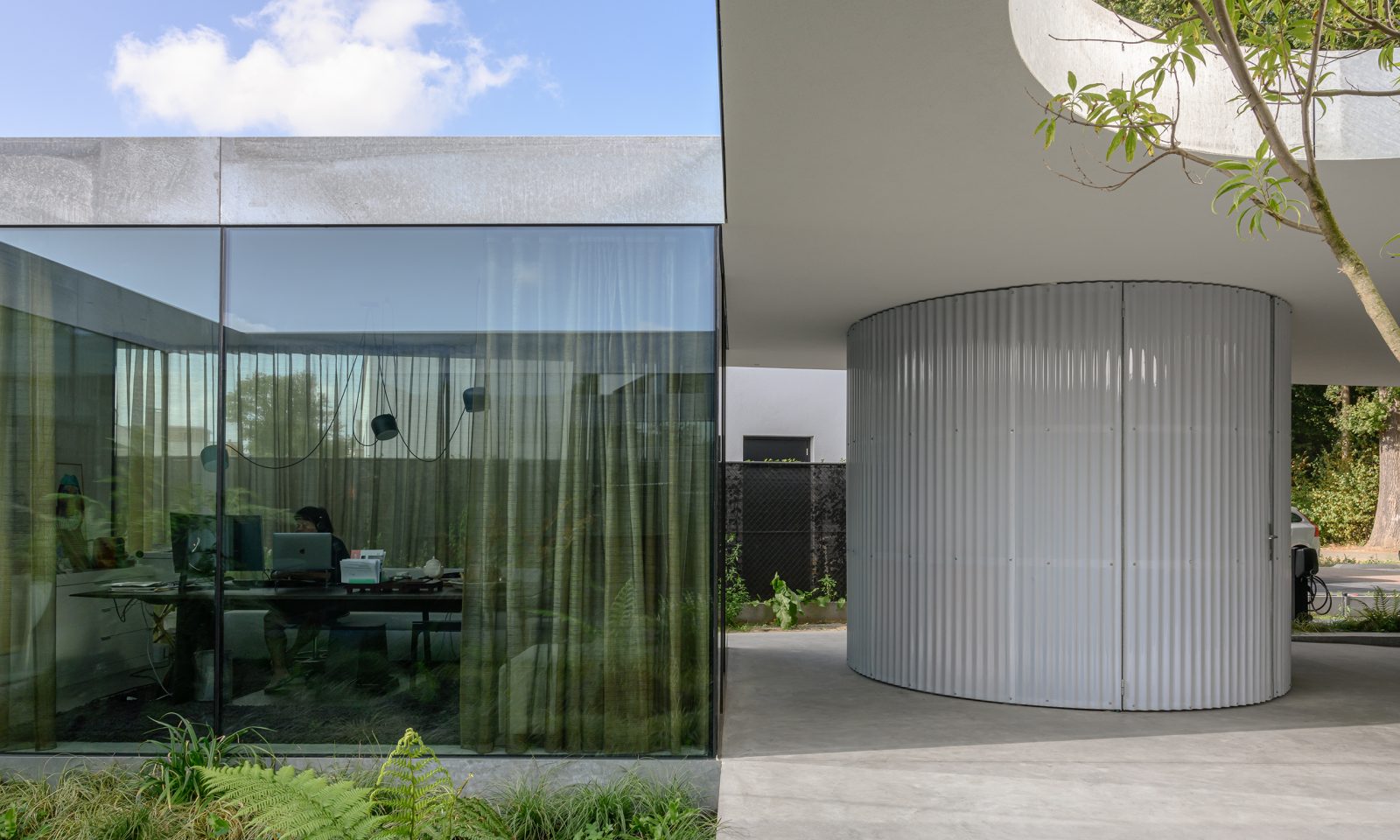
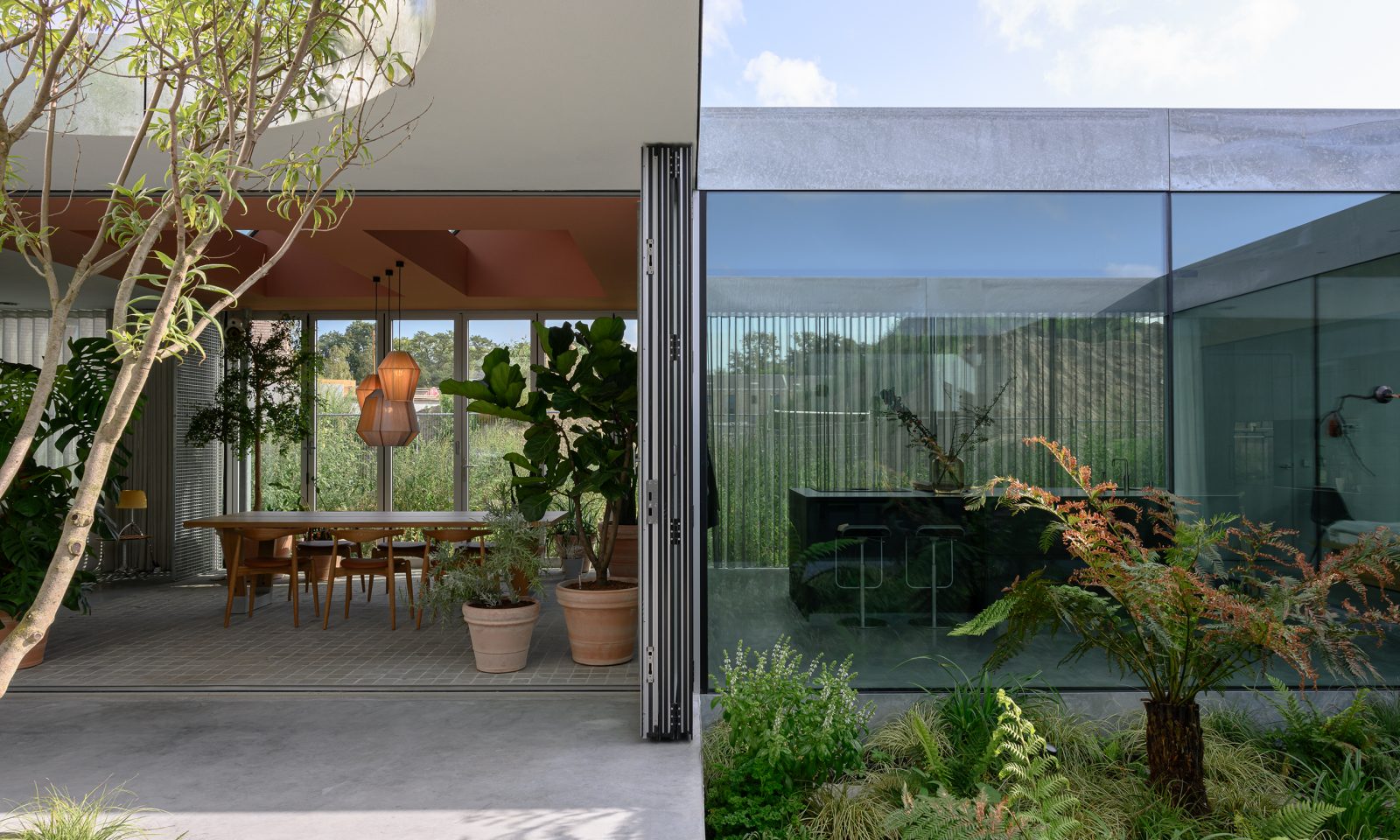
Colour is applied strategically within the rich pattern of neutrals.
Additionally, customised applications elevate industrial elements into refined details.
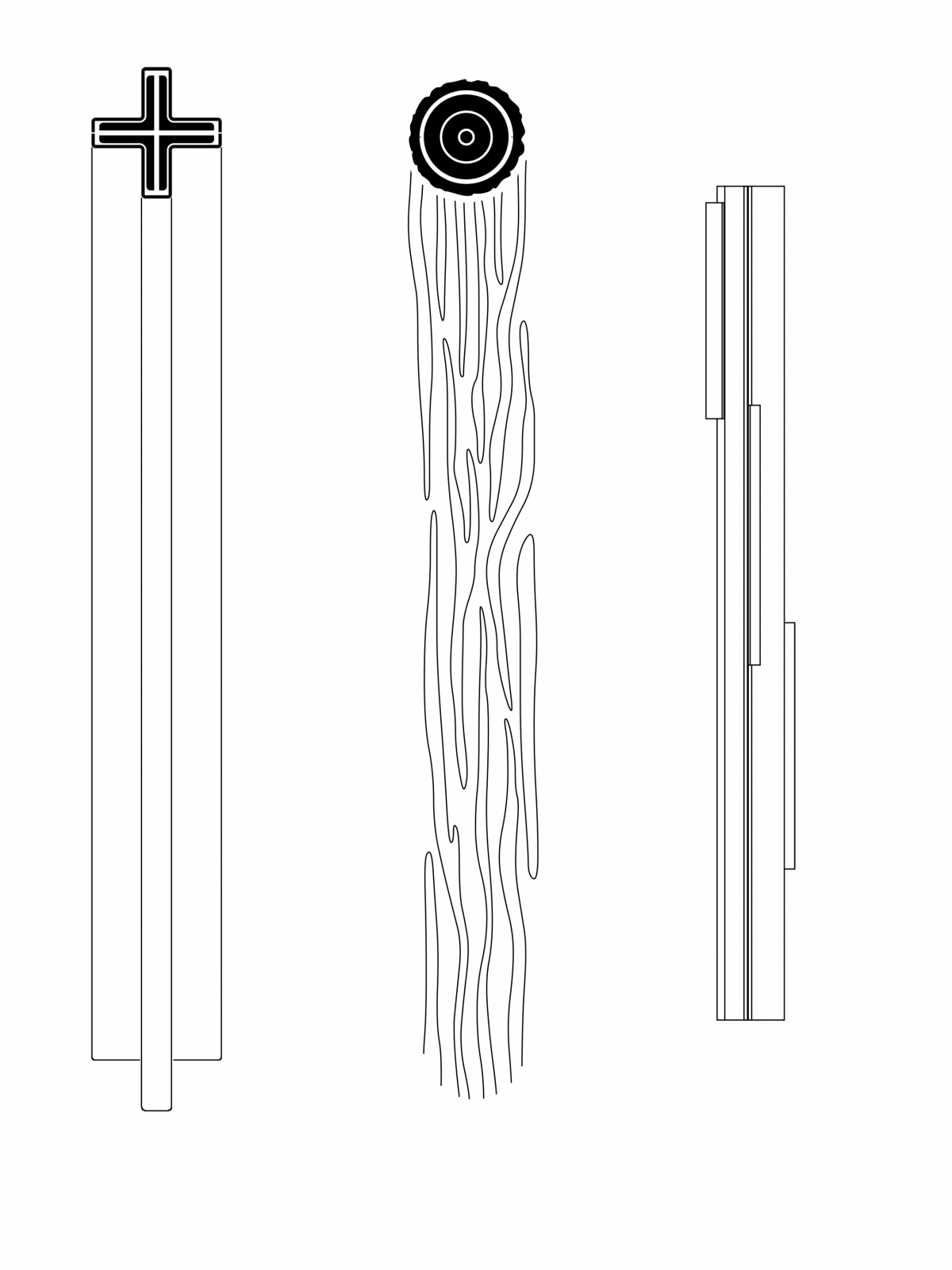
The green identity of the adjacent woodlands connects beautifully to the structure of the building:
a forest of slim steel columns, of which the one at the main entrance composed of hot-dip galvanised steel profiles, just like Mies’, resembles a tree trunk growing towards the roof.
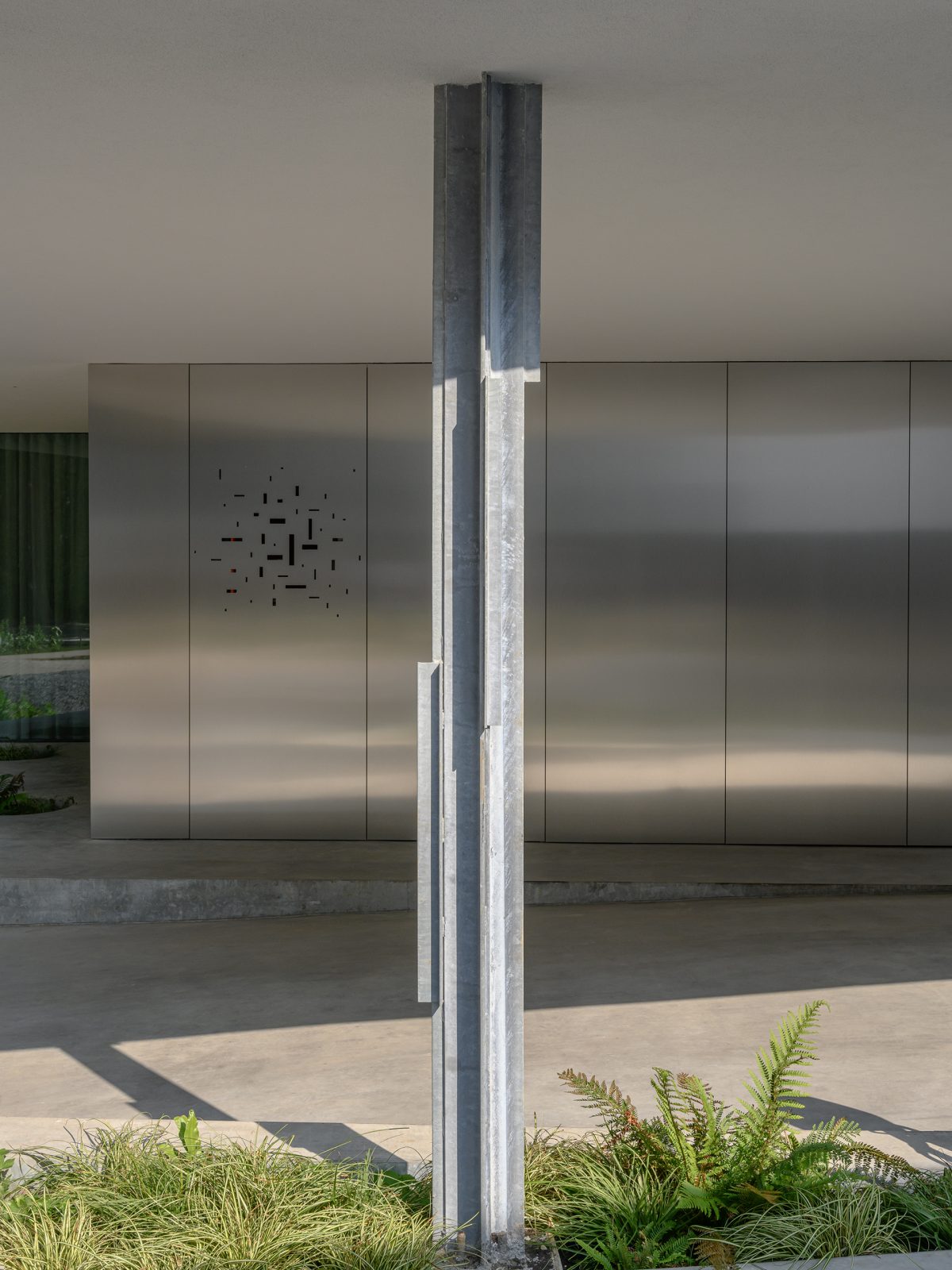
The Strijp R site was home to factories that produced Philips televisions. Villa Fifty-Fifty pays tribute to this with its pared-back structure made from industrial materials. For example, patterned perforations in the aluminium cladding of the tower are a subtle reference to the past. The pattern takes inspiration from the glitches of old picture tubes which are zoomed in and abstracted. Sunlight casts striking patterns through the perforations onto the floor and across the wall behind; by night, the tower shines like a lantern.
