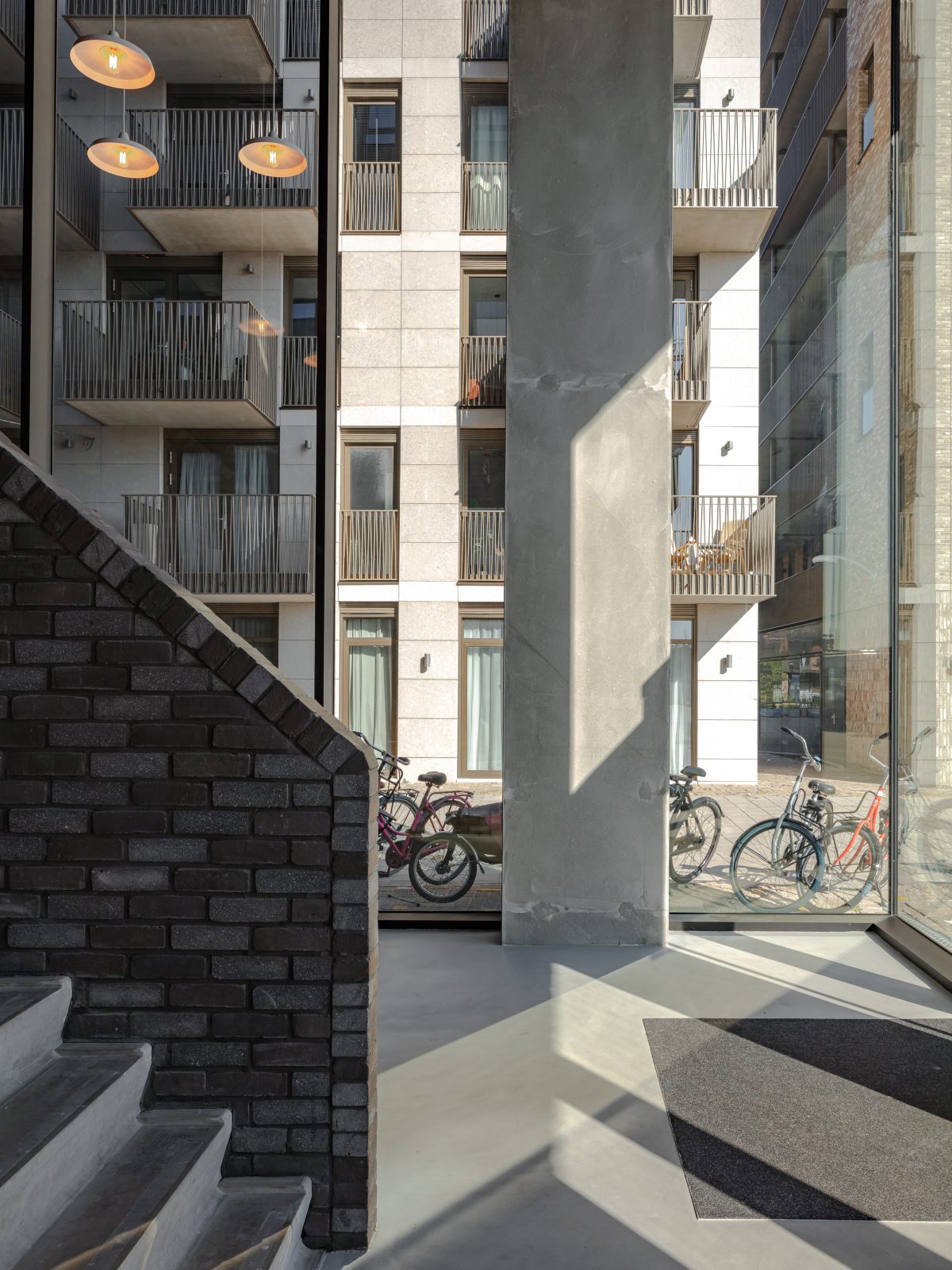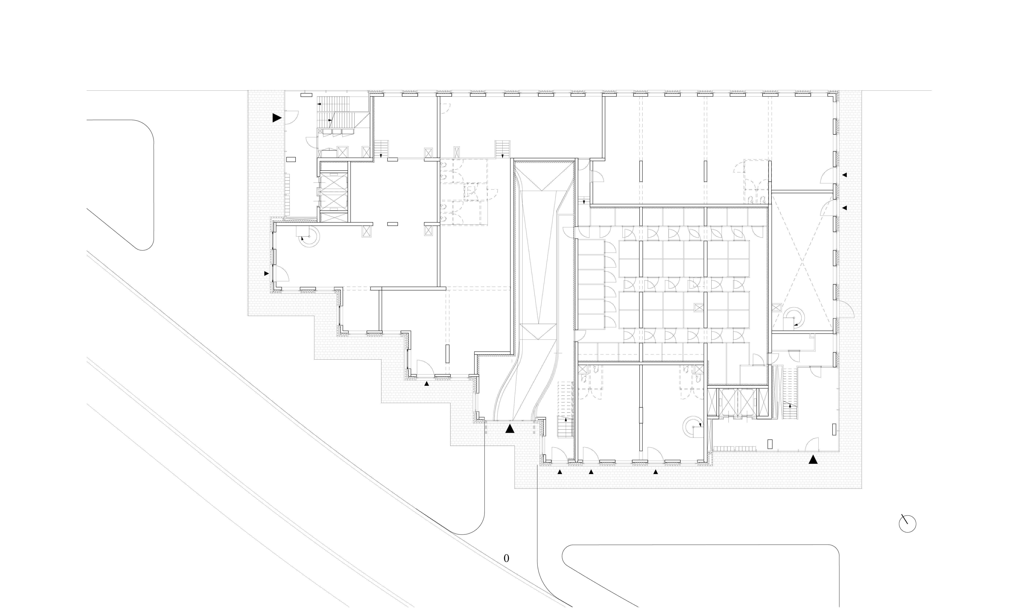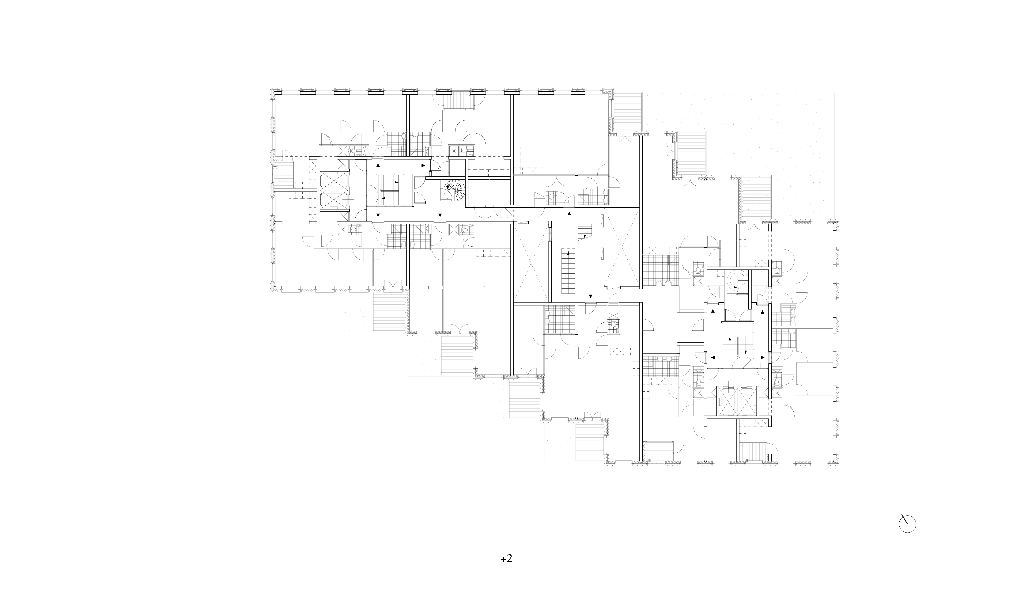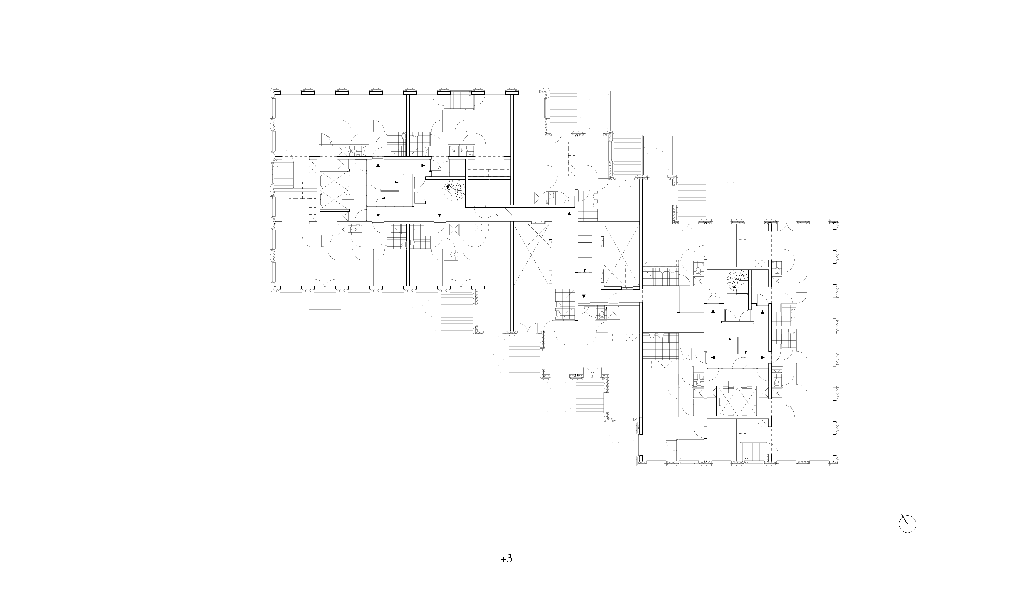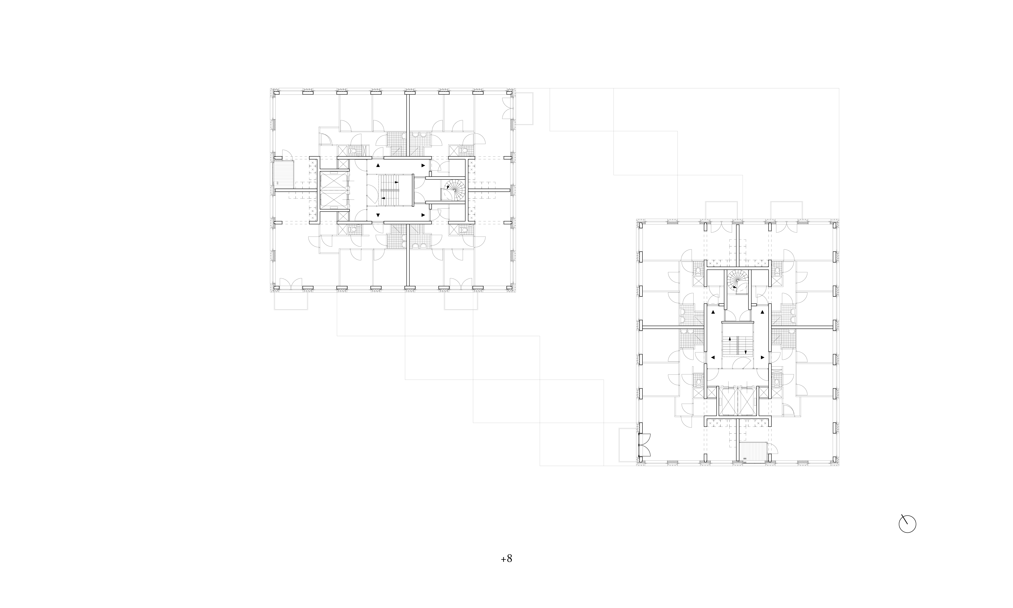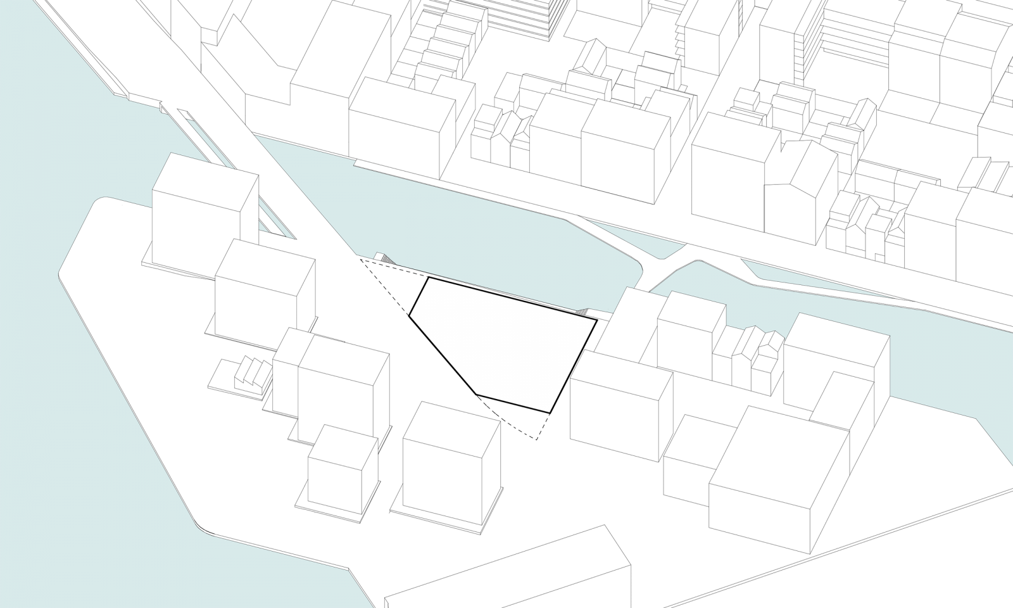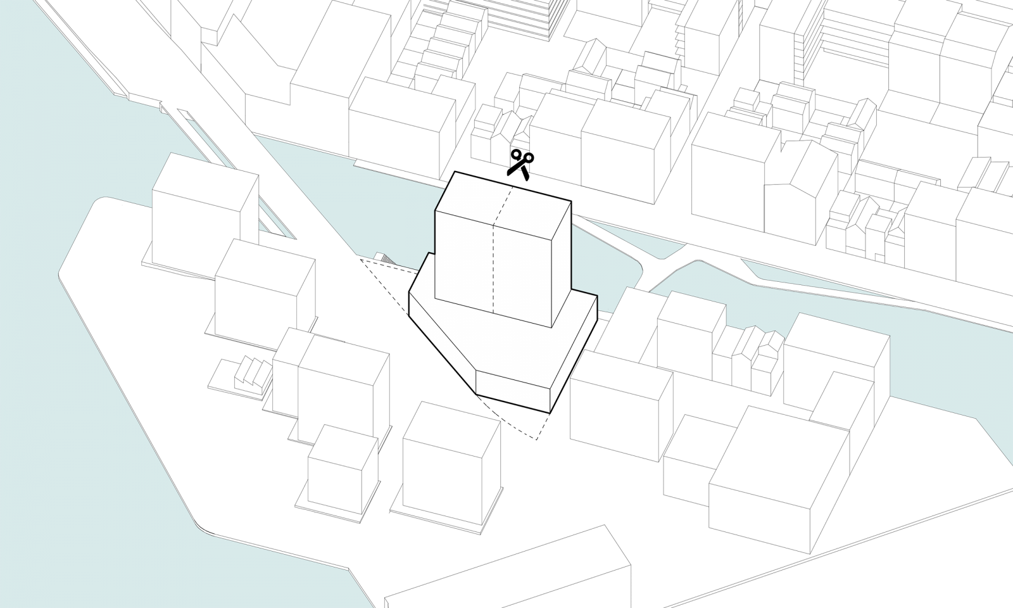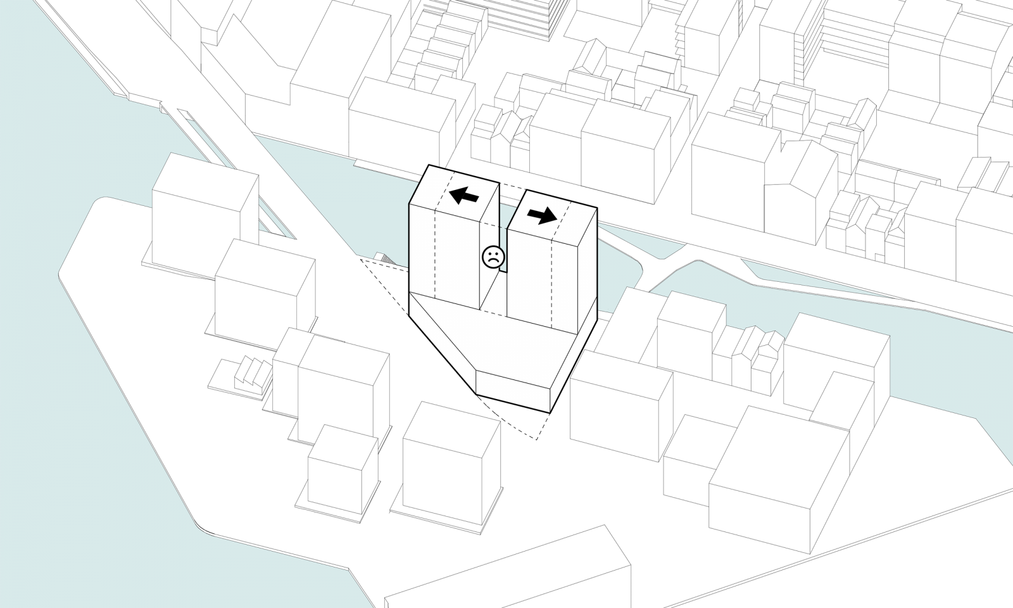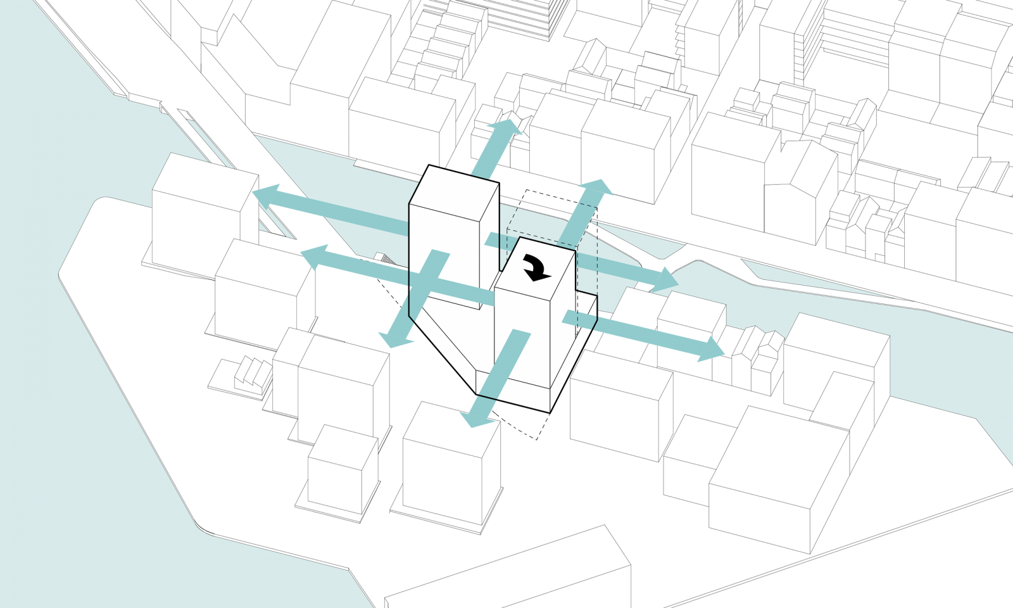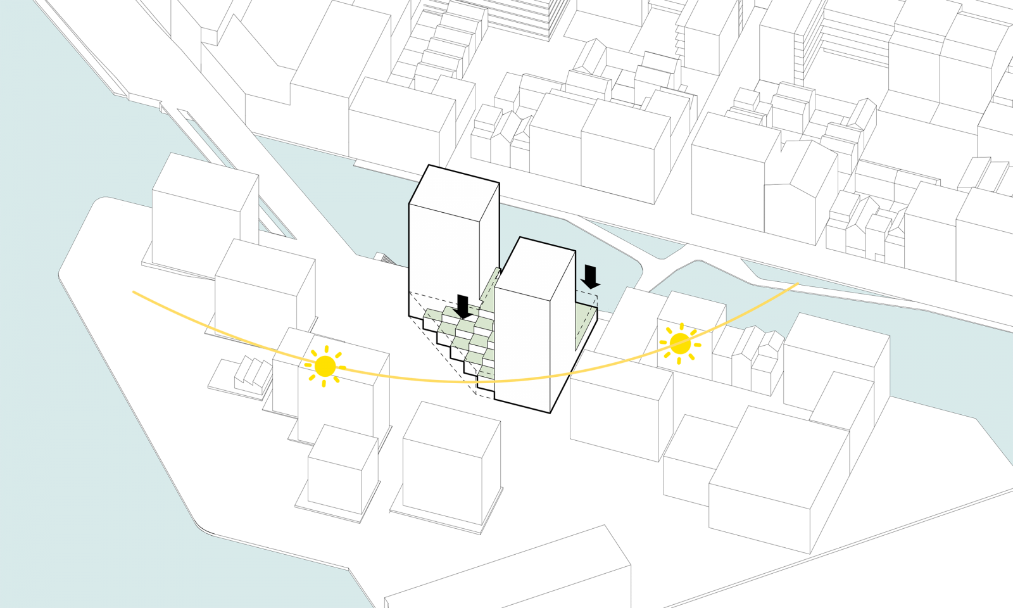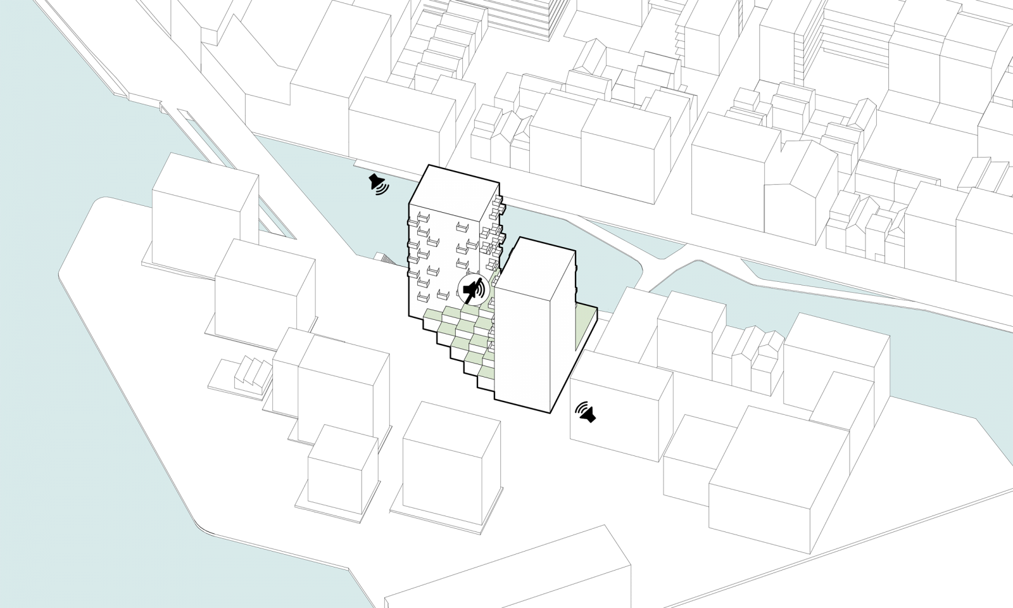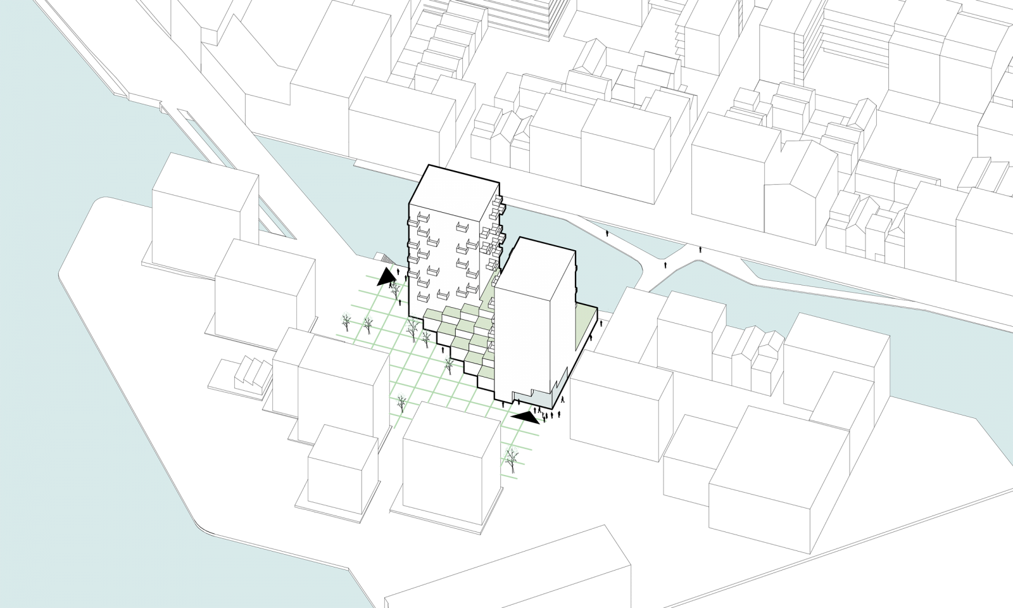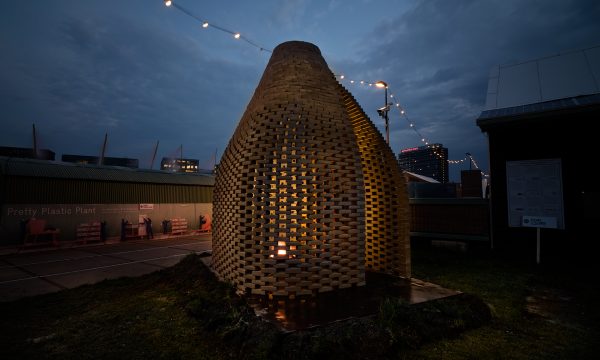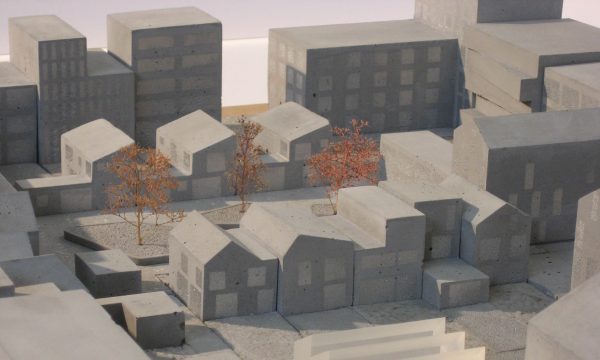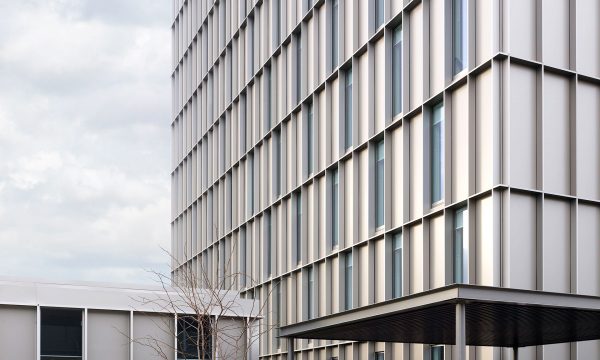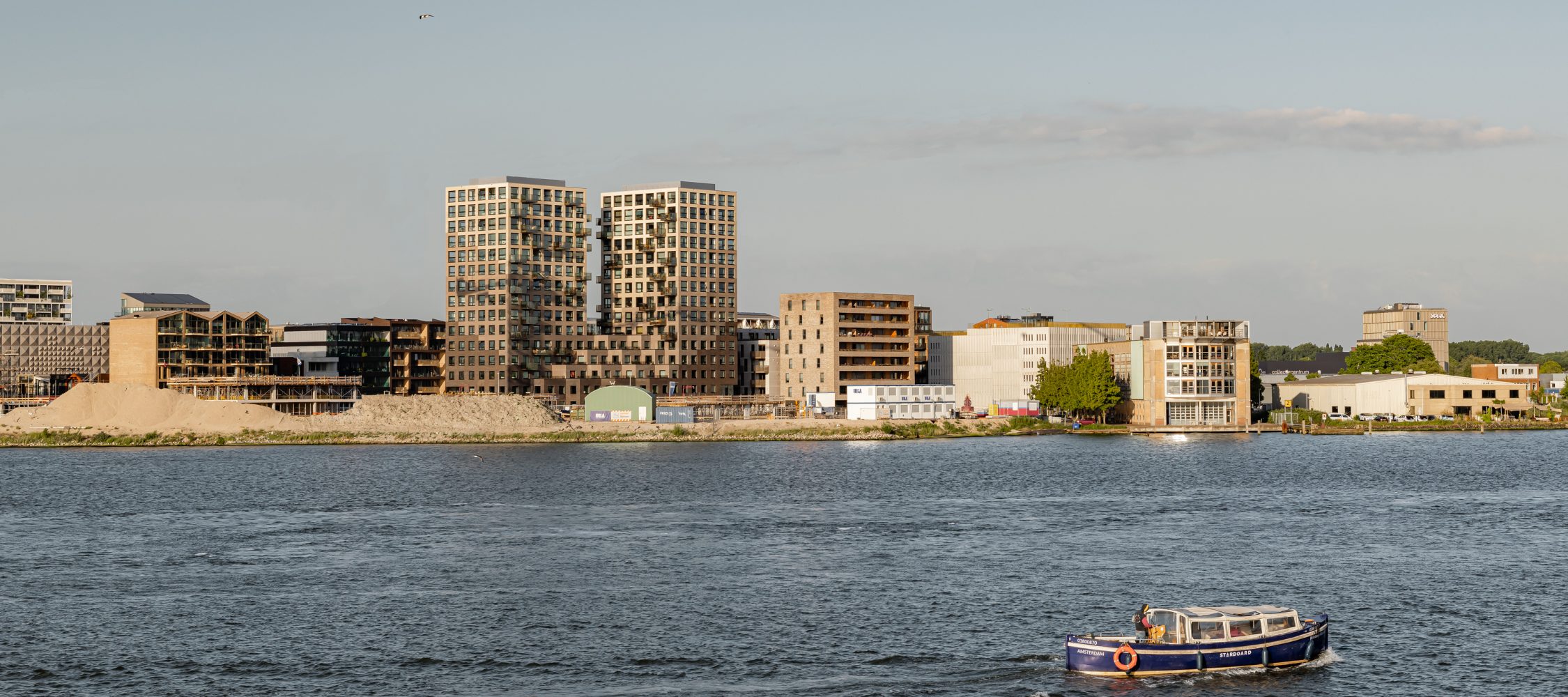

360 Degrees
Along the water of the IJ river in Amsterdam lies 360 Degrees, the closing piece of Grasweg. The new building is located right opposite our urban plan Cityplot Buiksloterham. Its design was developed integrally with Cityplot and shares the same ambitions on flexibility, circularity and social sustainability. Being the highest and largest structure in the area, the building forms a sculptural symbol of re-use — not only from its surroundings, but also from the water and the city centre across.
Project details
Client
AmvestType
110 apartments, commercial space, parking facility, collective jetty; 12.000 m2Location
Grasweg, Buiksloterham, Amsterdam, NLDesign-Completion
2016-2023Partners
StoneCycling, Heddes Bouw en Ontwikkeling, Ballast Nedam, Brink Management, Van Rossum, INNAX, Peutz, IGGDesign team
Albert Herder, Vincent van der Klei, Metin van Zijl, Arie van der Neut, Joost Maatkamp, Ania Bozek, Laura Berasaluce, Erik Hoogendam, Rutger van der MeerImage credits
Sebastian van Damme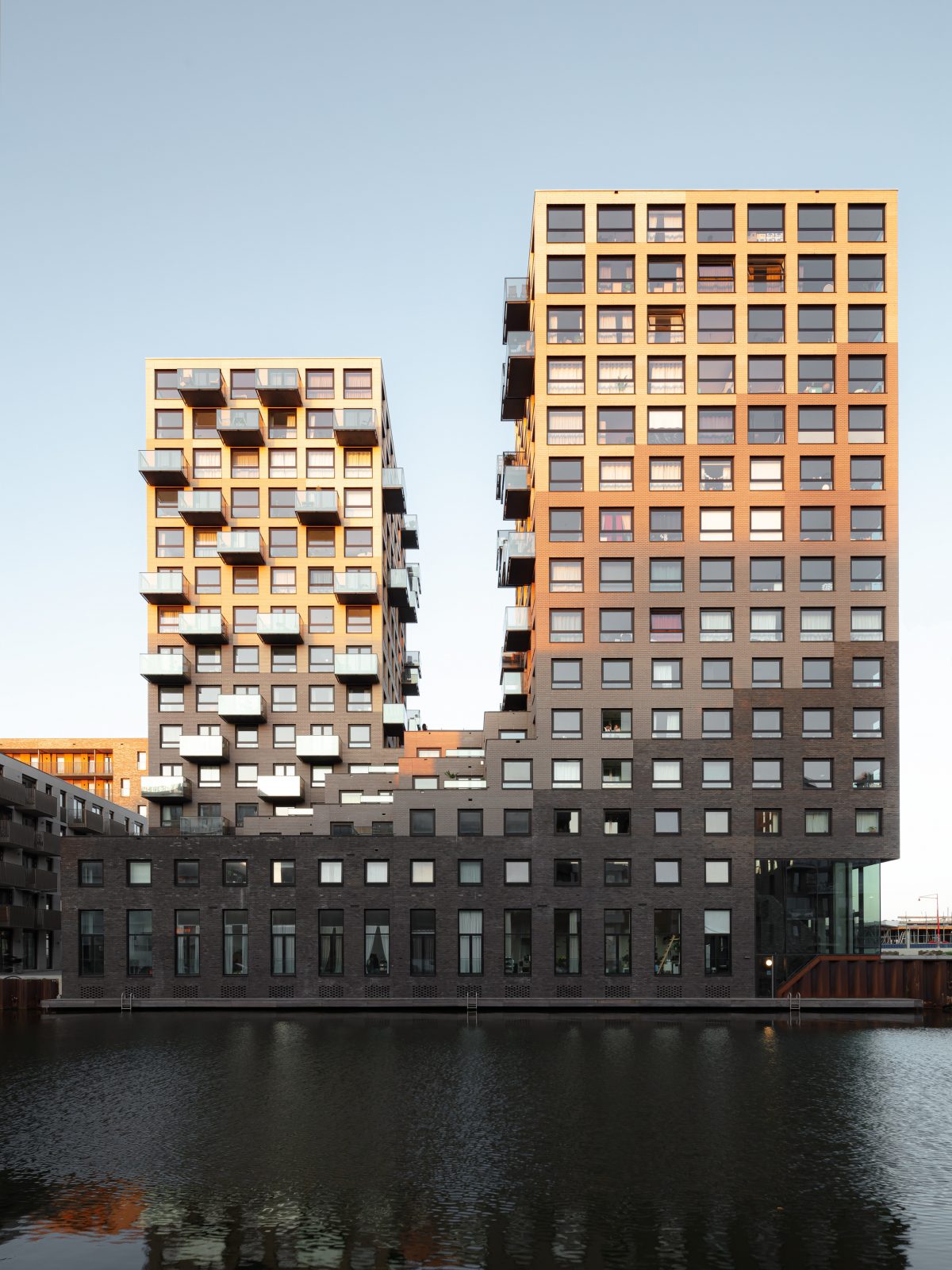
A sculptural symbol of re-use
Teaming up with StoneCycling, we developed a new series of so-called WasteBasedBricks®, which upcycle selected construction waste into high-quality building bricks. With these bricks, we were able to repurpose a total of over 152 tonnes of building waste in the design for 360 Degrees.
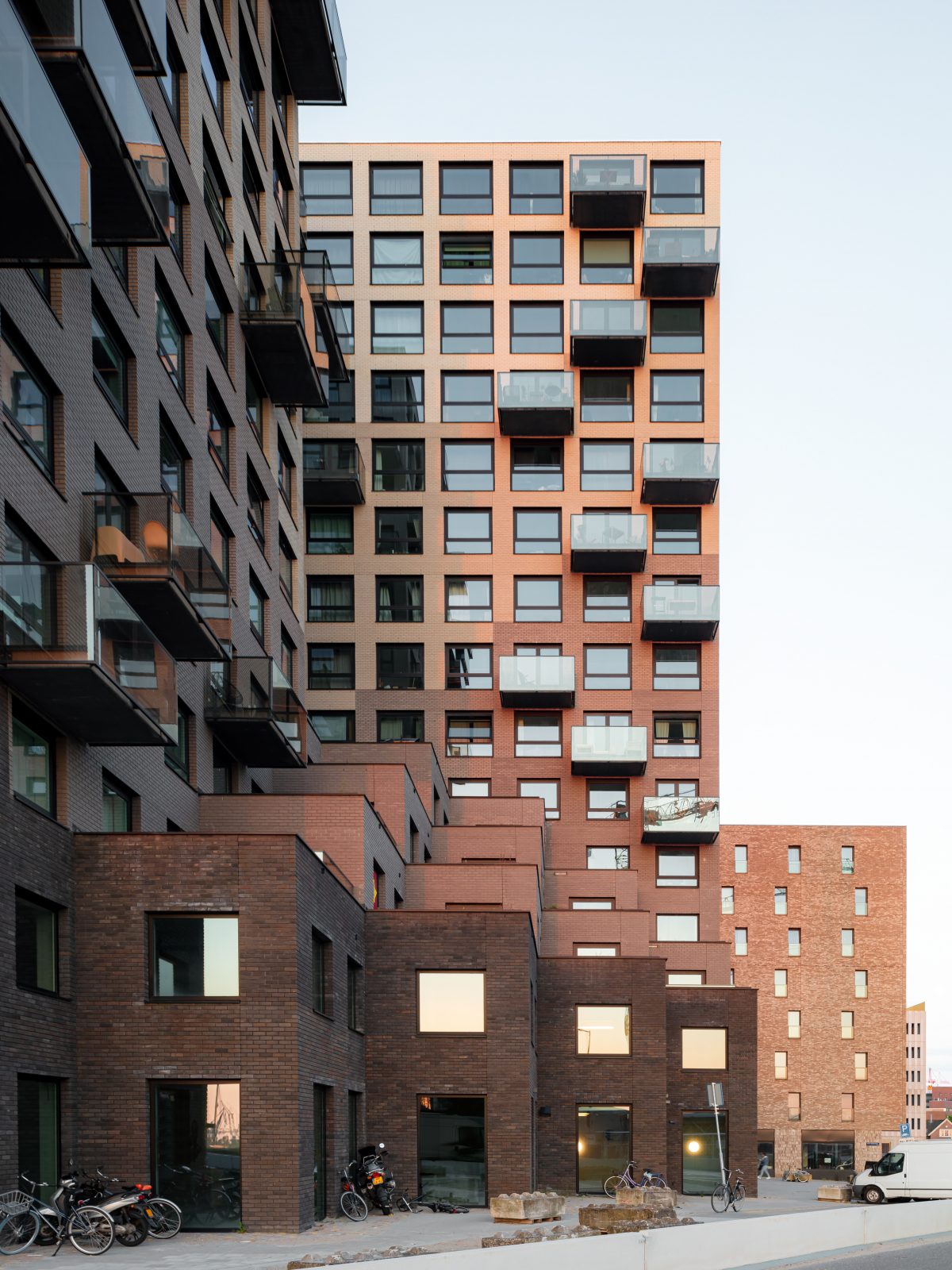
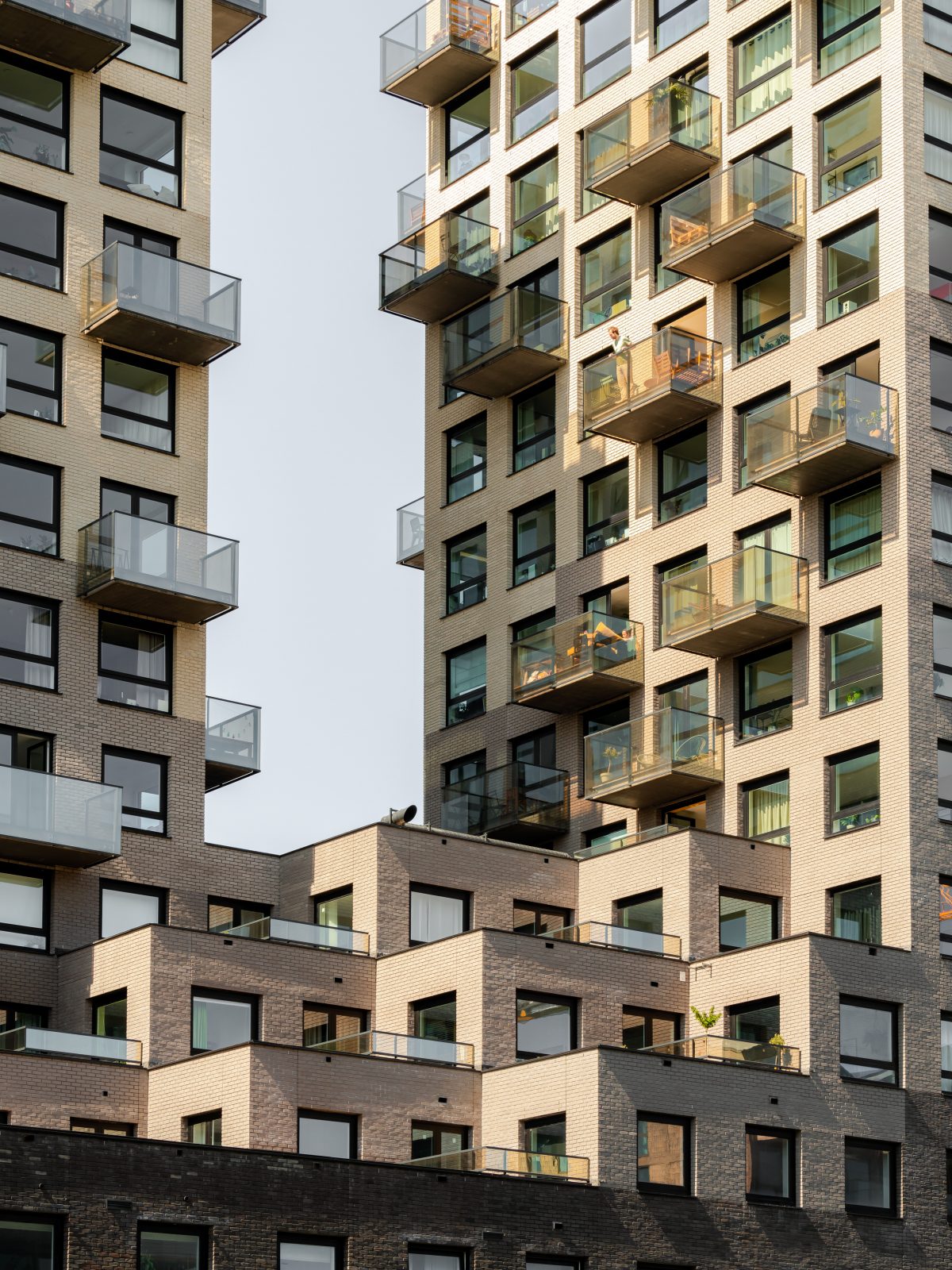
Robust and friendly
By placing two tower volumes on a sculptural base, we give the building a robust yet friendly appearance and connect it to the smaller-scale Cityplot Buiksloterham, which lies directly across the water. The residents of 360 Degrees’ 110 living units have access to the water from the collectively accessible jetty, which will be enhanced in the future with new walkways over the Tolhuiskanaal. On street side, the ground floor provides space for new retail and hospitality for the neighbourhood as it develops.
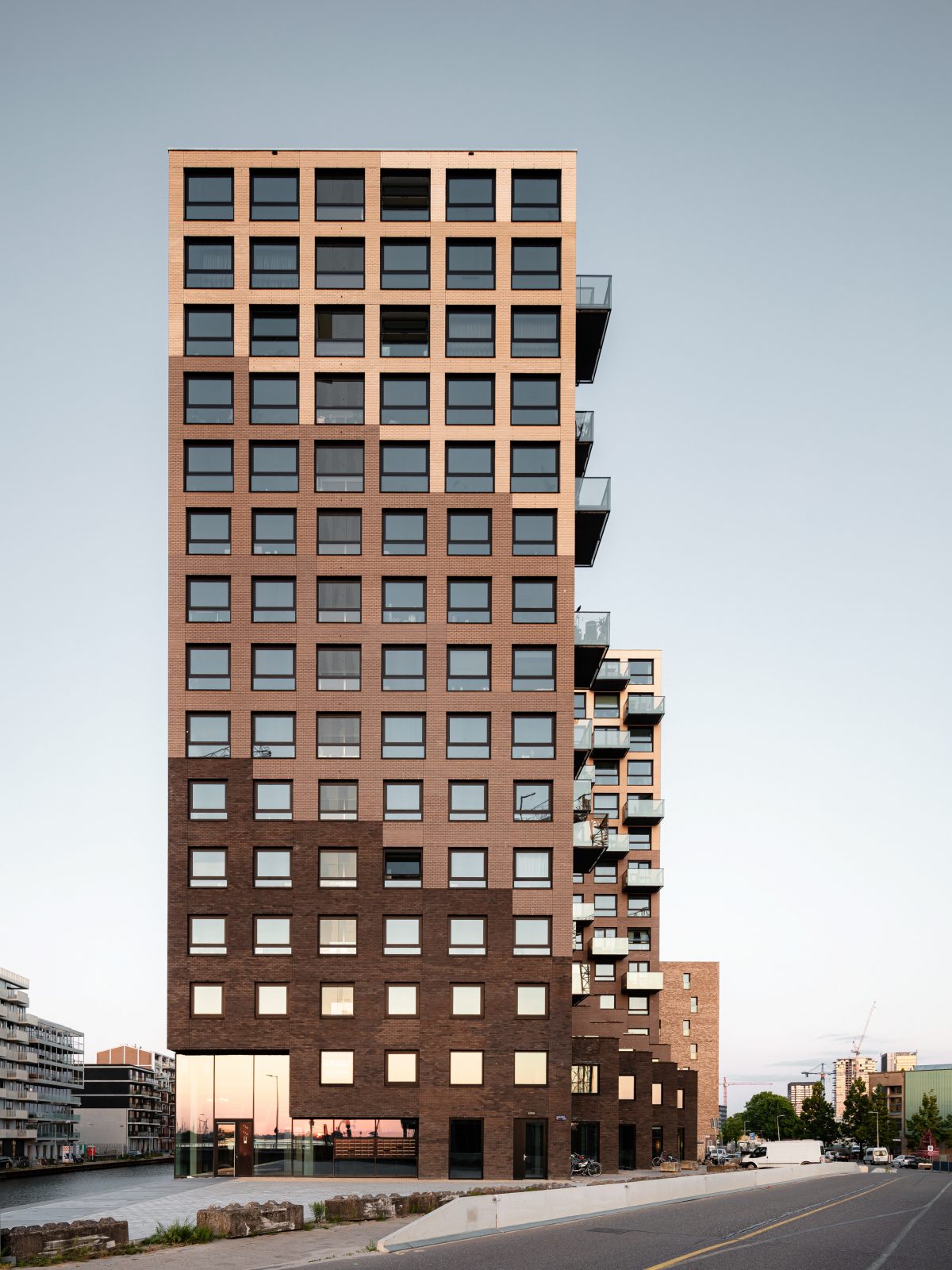
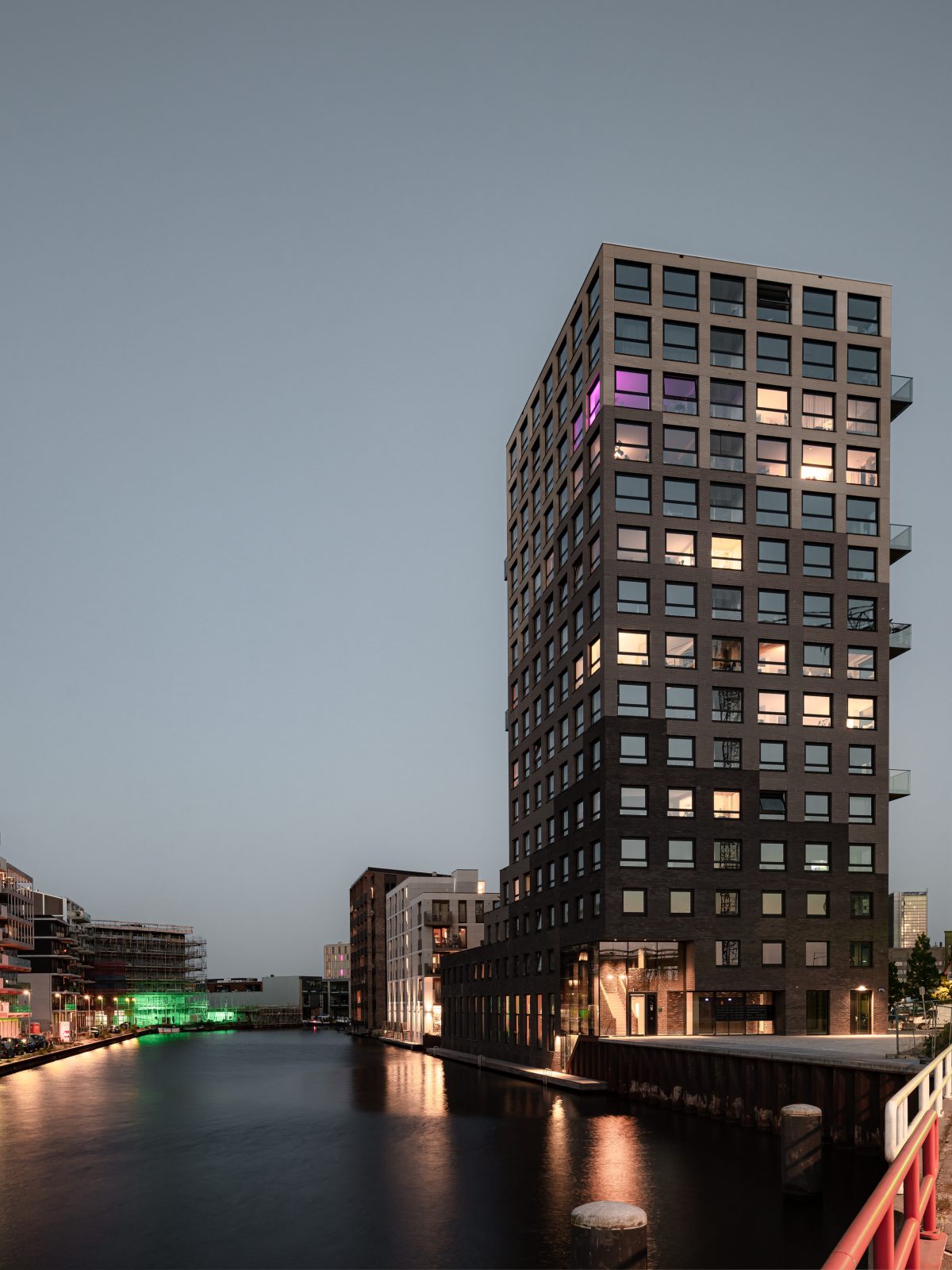
We set ourselves the ambition of designing an all-sided residential building, that has a different expression from every angle and reacts to the different neighbourhoods in the area. To align with the surrounding buildings, we chose not to create one massive volume, but to split the building into ‘twins’ of towers that meet through a cascading podium. The gradual colour progression in the facade emphasises this principle.
The diagonal facing of the towers ensures the building’s shifting silhouette and allows for unobstructed views from each home. All apartments on the podium feature spacious outdoor spaces adjacent to roof gardens and have a sunny orientation or an orientation to the Tolhuiskanaal.
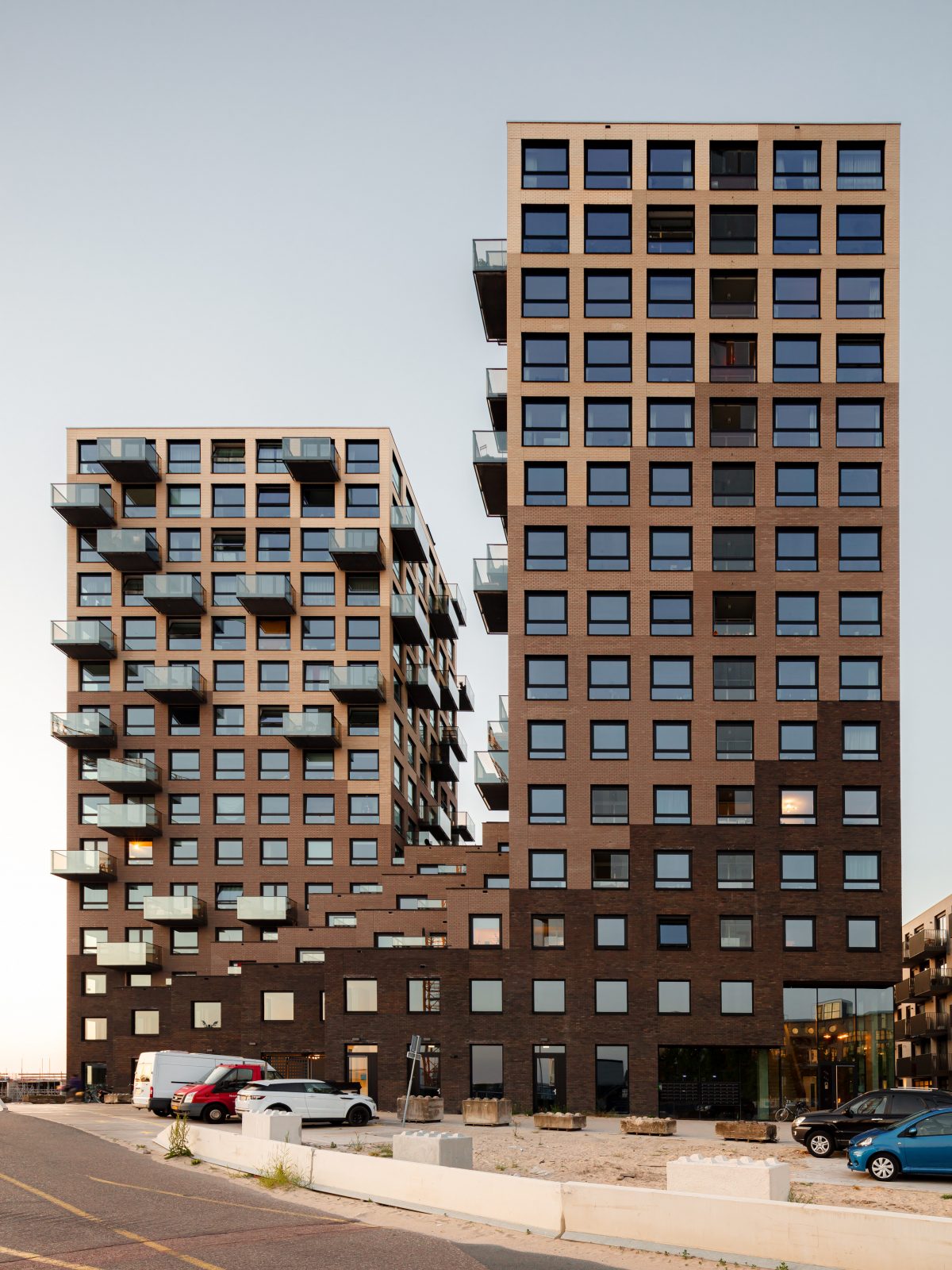
The gradual increase in window openings gives the building a more airy presence as it rises. By fully enclosing the two resident entrances with glass, we ensured that the stone walls that extend inside are exposed to the passers-by. Inside 360 Degrees, part of the bricks have been implemented in a cut-through format, literally displaying the construction waste.
