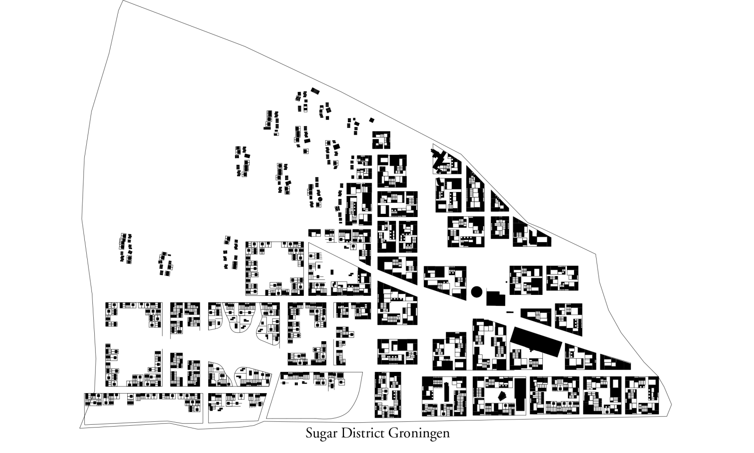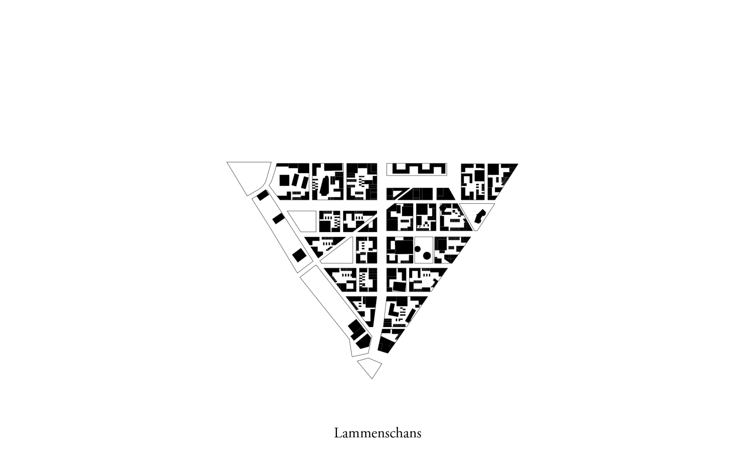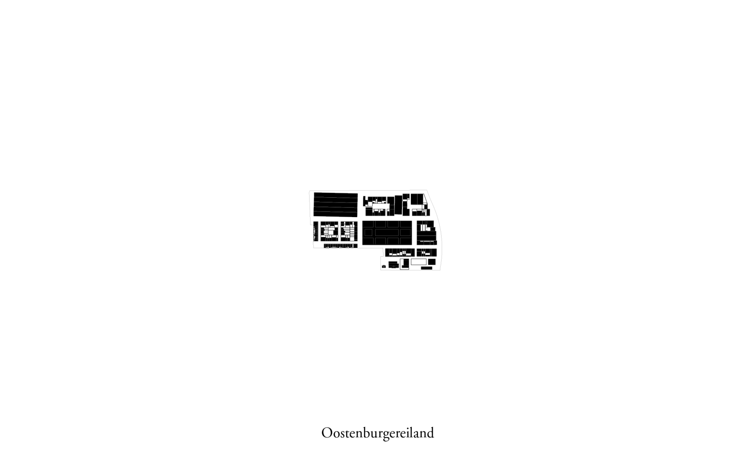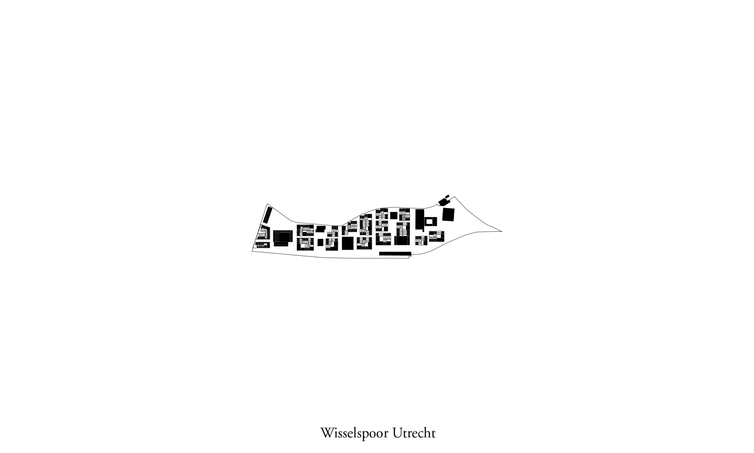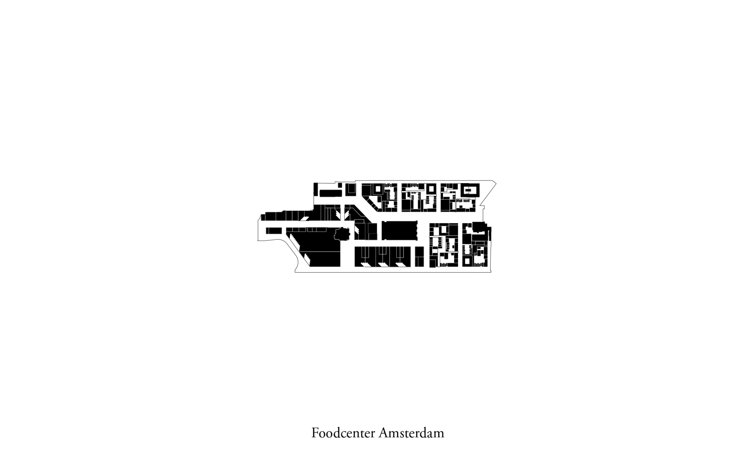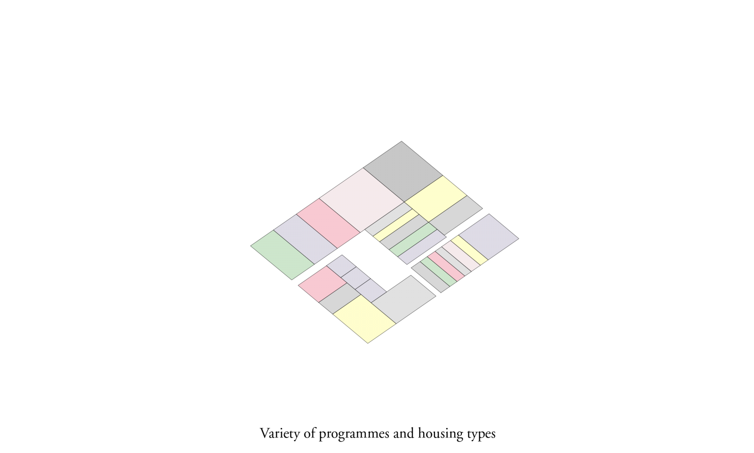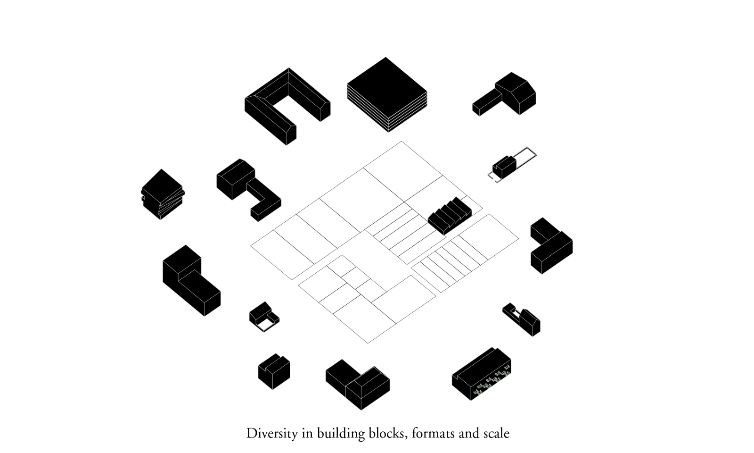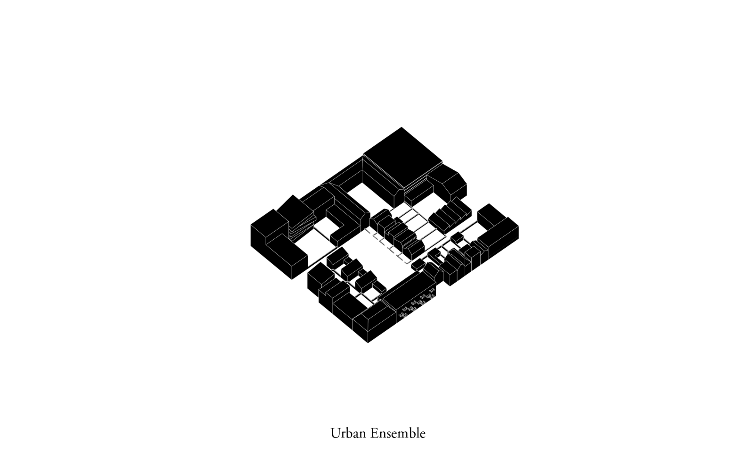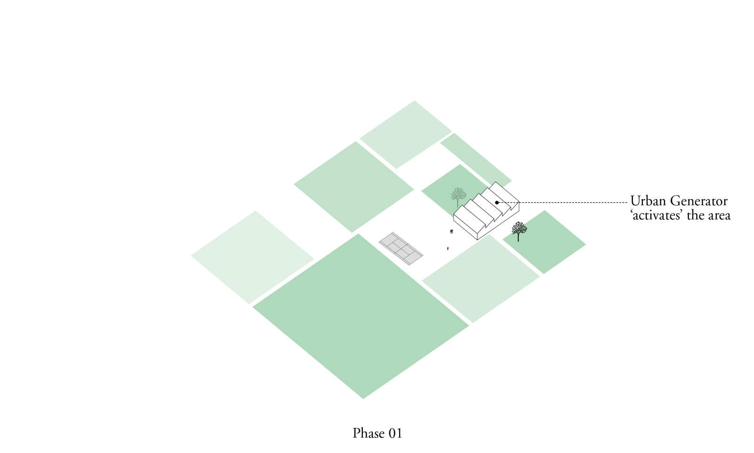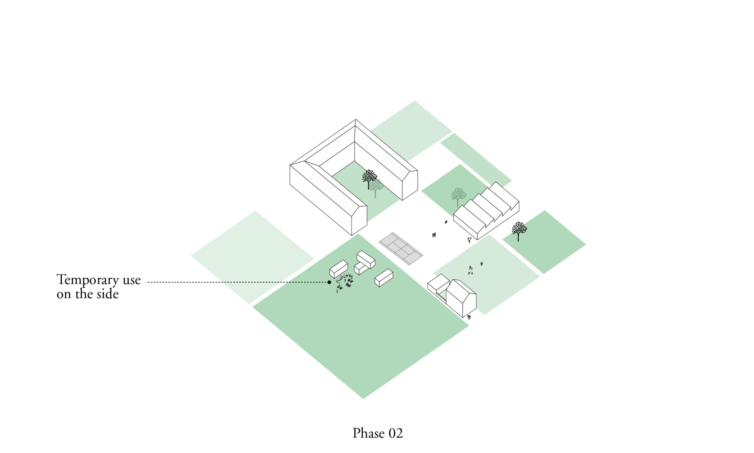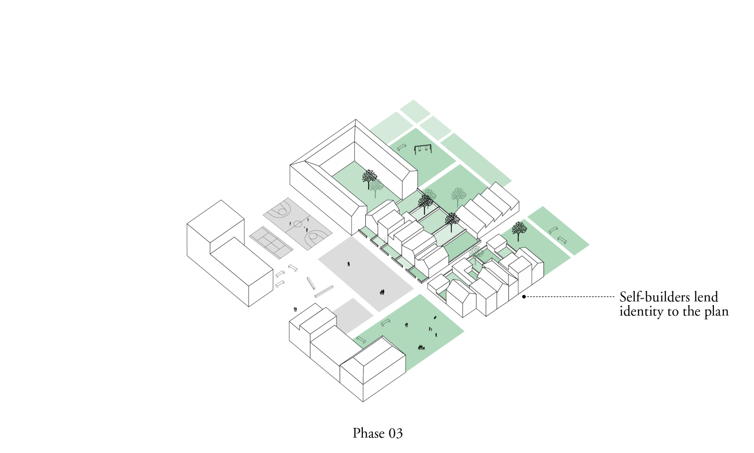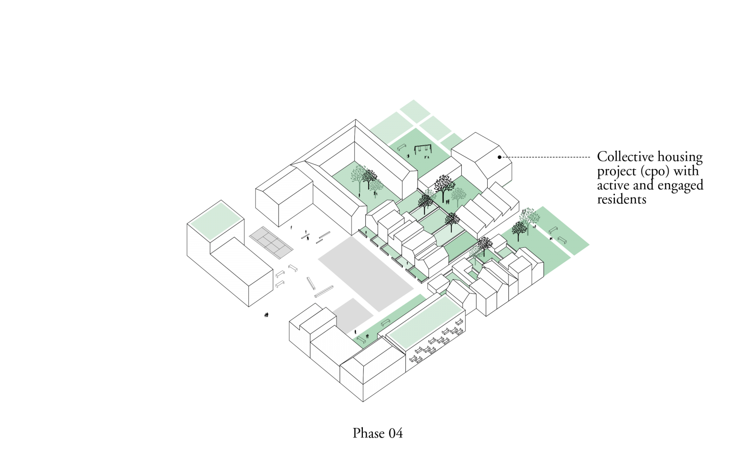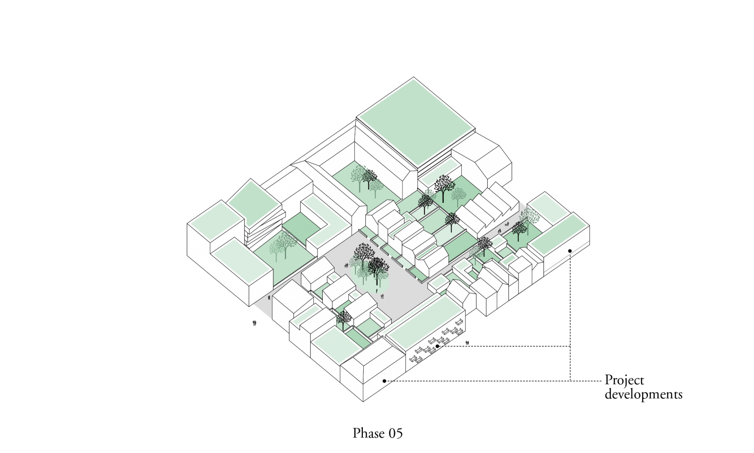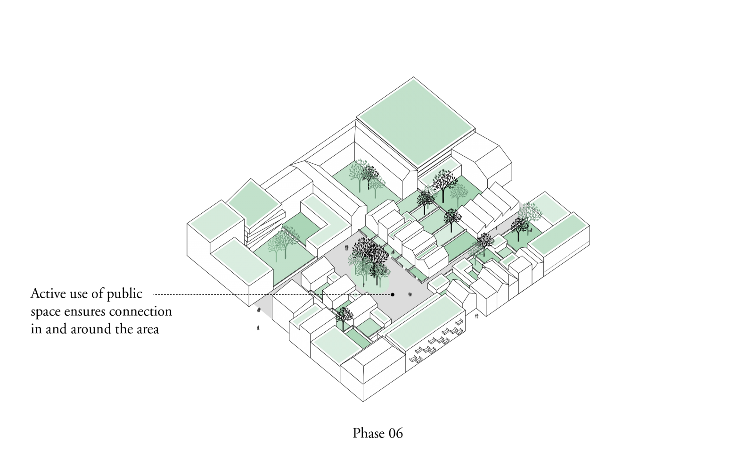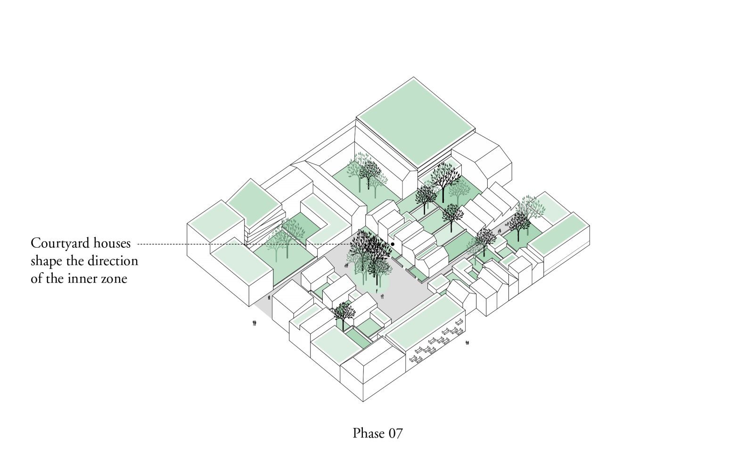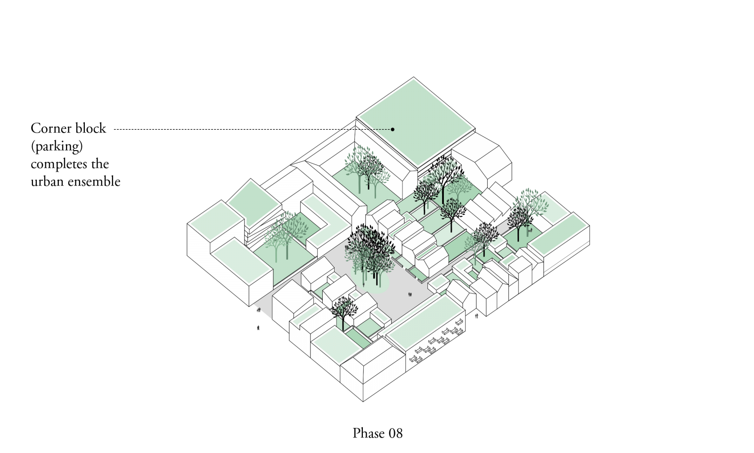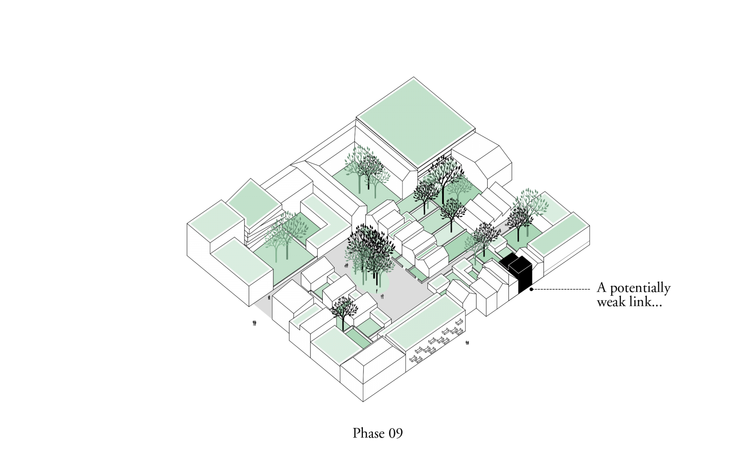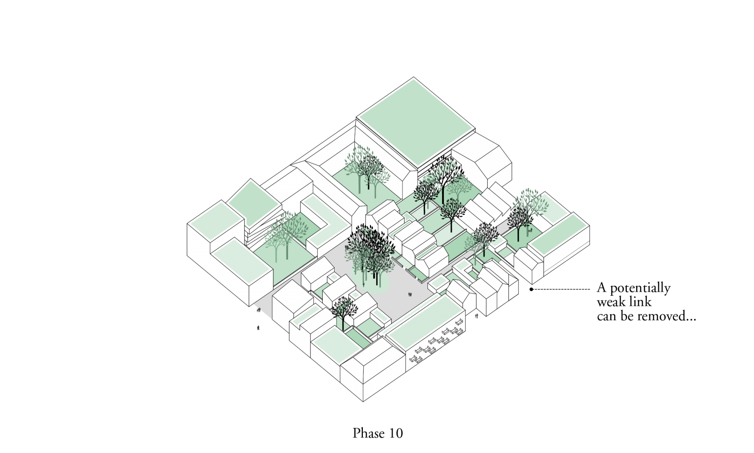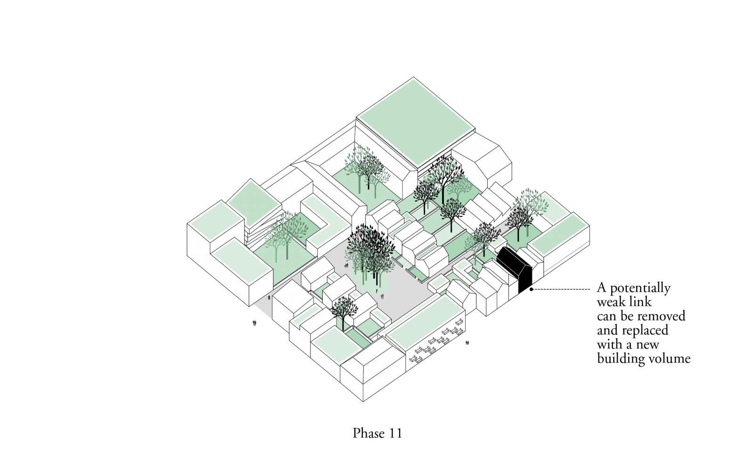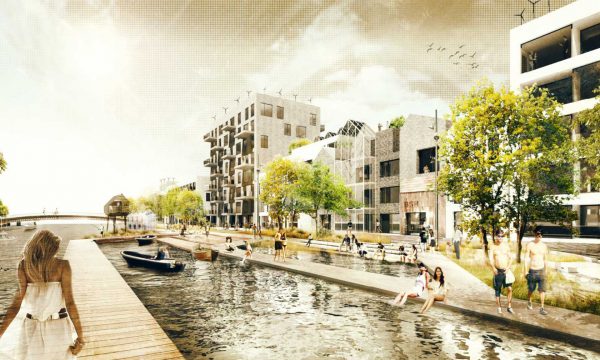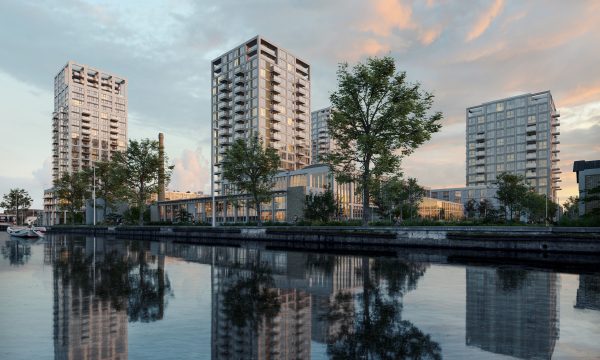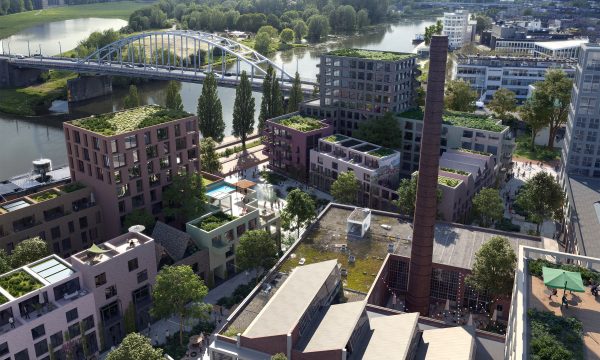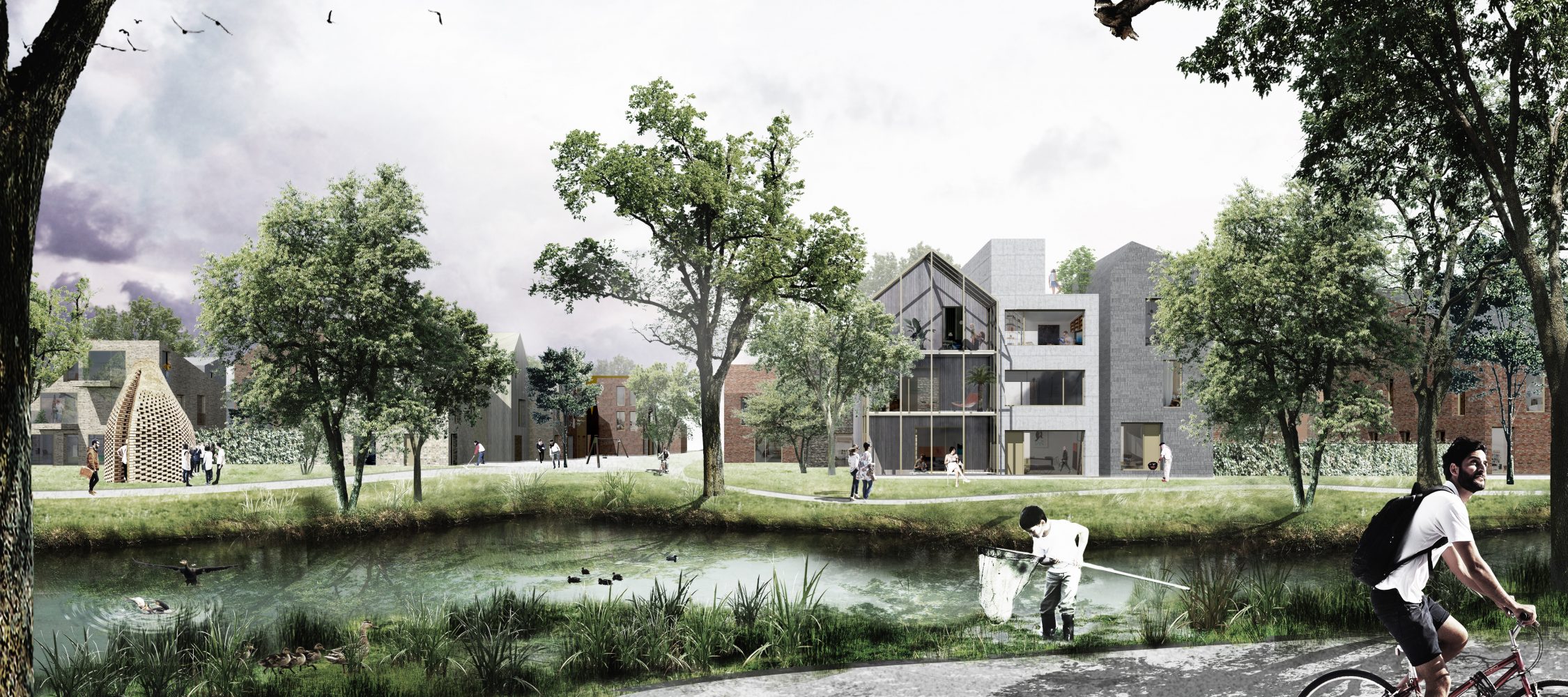

Cityplot Concept
Cityplot arose from the need to reconsider how conventional urban planning strategies could open up to more flexible models of development. The concept proposes compact, flexible city blocks composed of small-scale, mixed-use developments. In this way, the different functions and experiences normally dispersed throughout the city are compressed into an intensive city plot.
Architecturally, this translates into a compact plot layered with different building typologies. The concept is based on an ideal plot size of 100×100 metres; this generous size not only provides scope to accommodate diverse building typologies but also allows the format of the block to be opened up from the street as well as internally. This dynamic process combines self-build projects with social housing, work/home units and social hubs, bringing together individuals, collectives, investors and small-scale developers, resulting in a more inclusive form of development. The masterplan retains individuality while engaging residents to participate in their community and shape their own city. The reduction of scale enables the flexibility for change to be facilitated gradually over time, allowing the city to continue regenerating in a more economically viable manner.
Project details
Client
Self-initiatedType
Dynamic Masterplanning ConceptLocation
Multiple locationsDesign-Completion
2014-ongoingPartners
Karres en Brands, DELVA Landscape Architecture | UrbanismDesign team
Albert Herder, Vincent van der Klei, Metin van Zijl, Arie van der Neut, Monika Pieroth, Karlijn de JongImage credits
Studioninedots, DELVA Landscape Architecture | Urbanism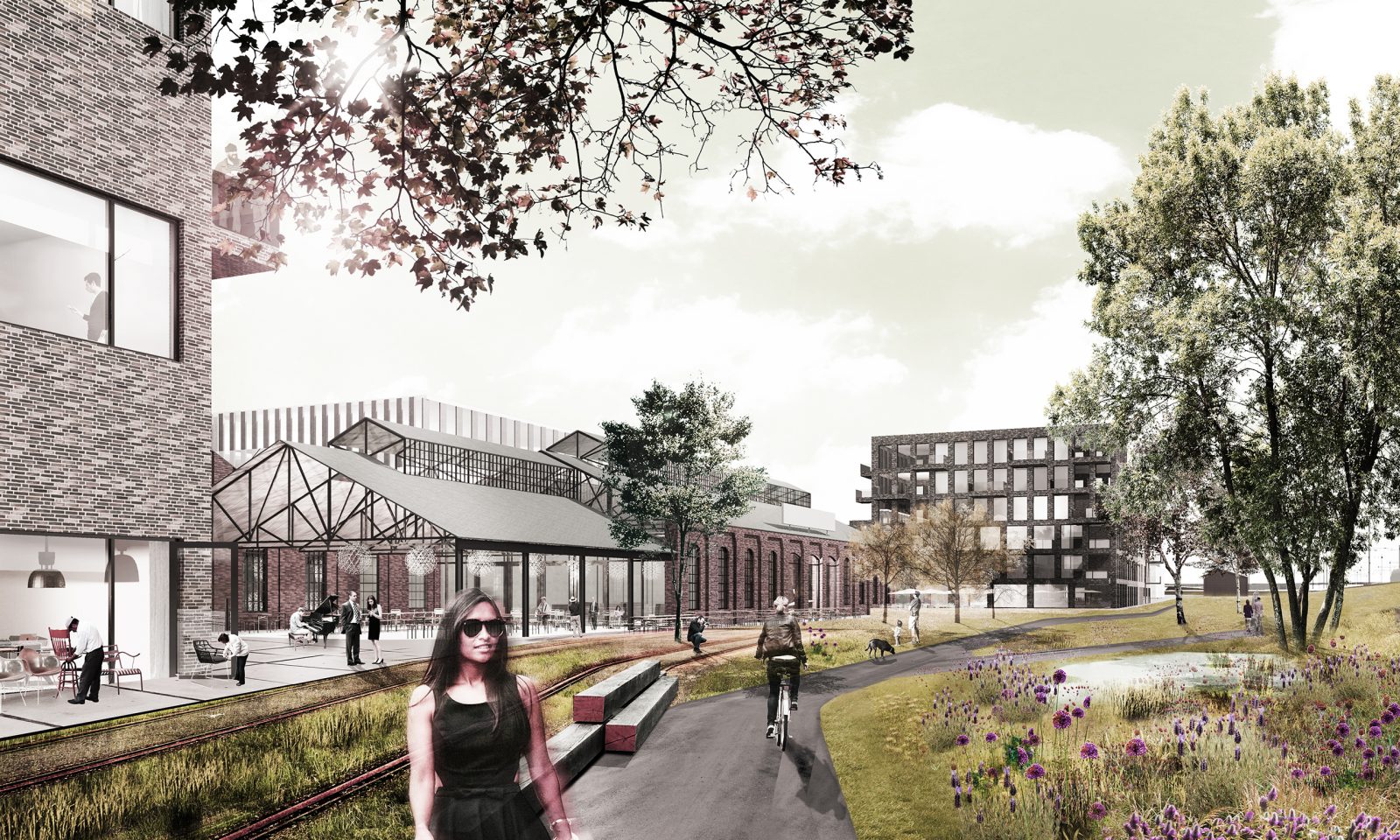
Wisselspoor, Utrecht NL
The Cityplot planning concept underlines our circular approach, intertwining localness, diversity, collectivity and resilience.
Localness
We strive to design smart, adaptive urban districts that connect to the existing opportunities in the area. The Cityplot Concept is not limited to scale or density. It has been applied to small plots as well as large areas, to both newly built and transformed sites with characters ranging from rural to urban.
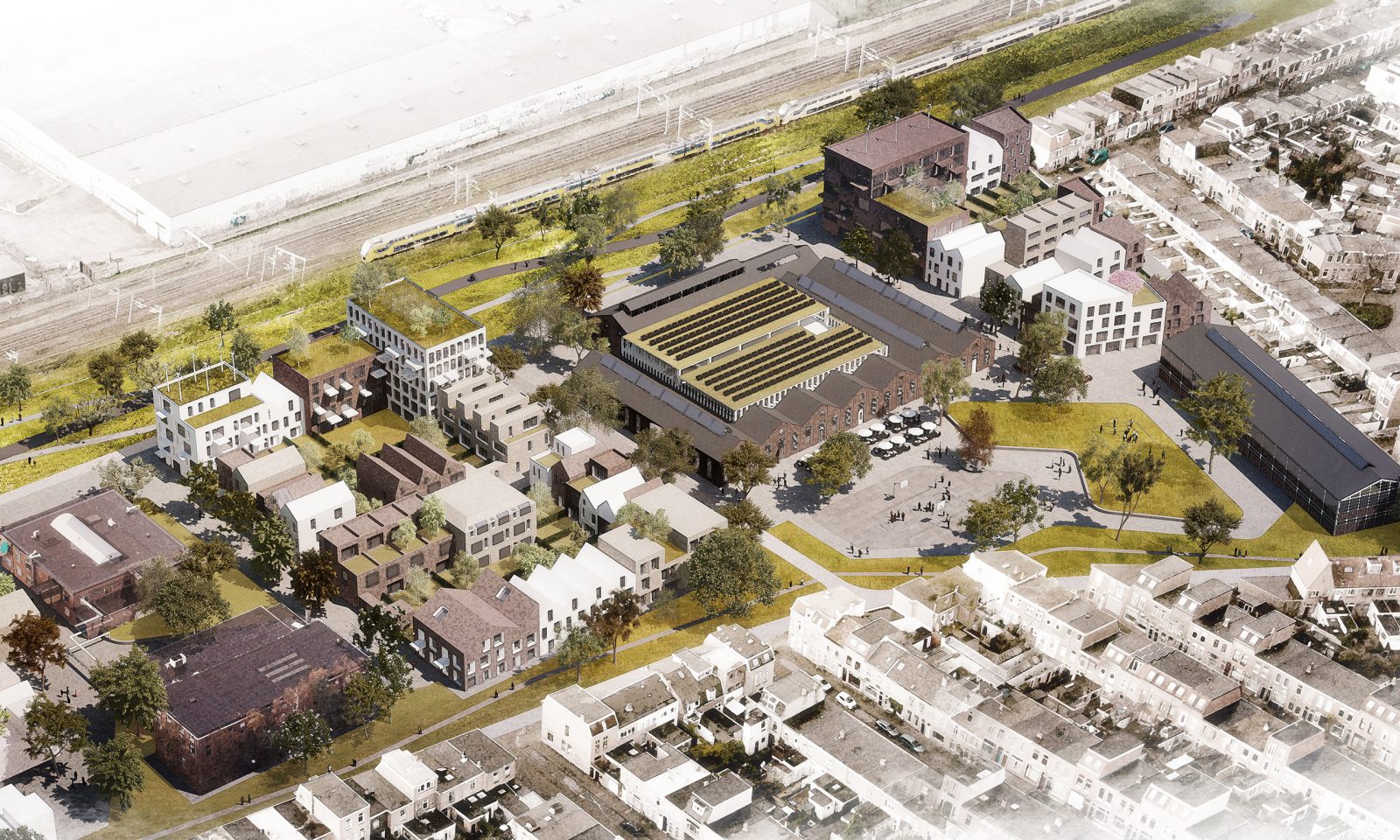
Wisselspoor, Utrecht NL
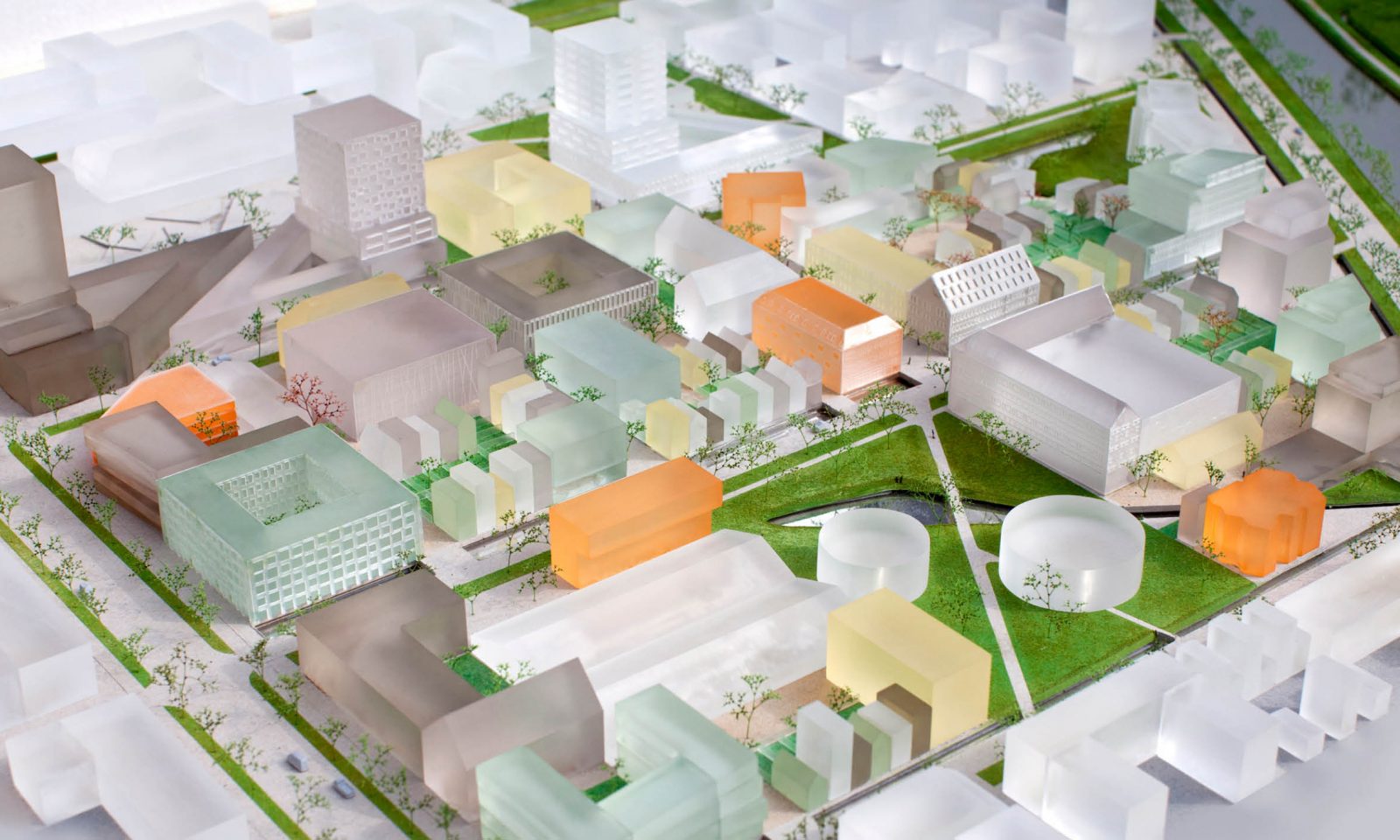
Lammenschans, Leiden NL
Diversity
Our concept is based on variation in functions, housing types, scales, residents, users, initiators, public spaces and routes – all in one plot. An ideal plot of 100 x 100 metres is subdivided into smaller plots that can be individually developed over time. A varied city plot that hosts a diversity of building formats and scales, programmes and housing types, residents and users, and public/green space, and importantly, provides room for experimentation.
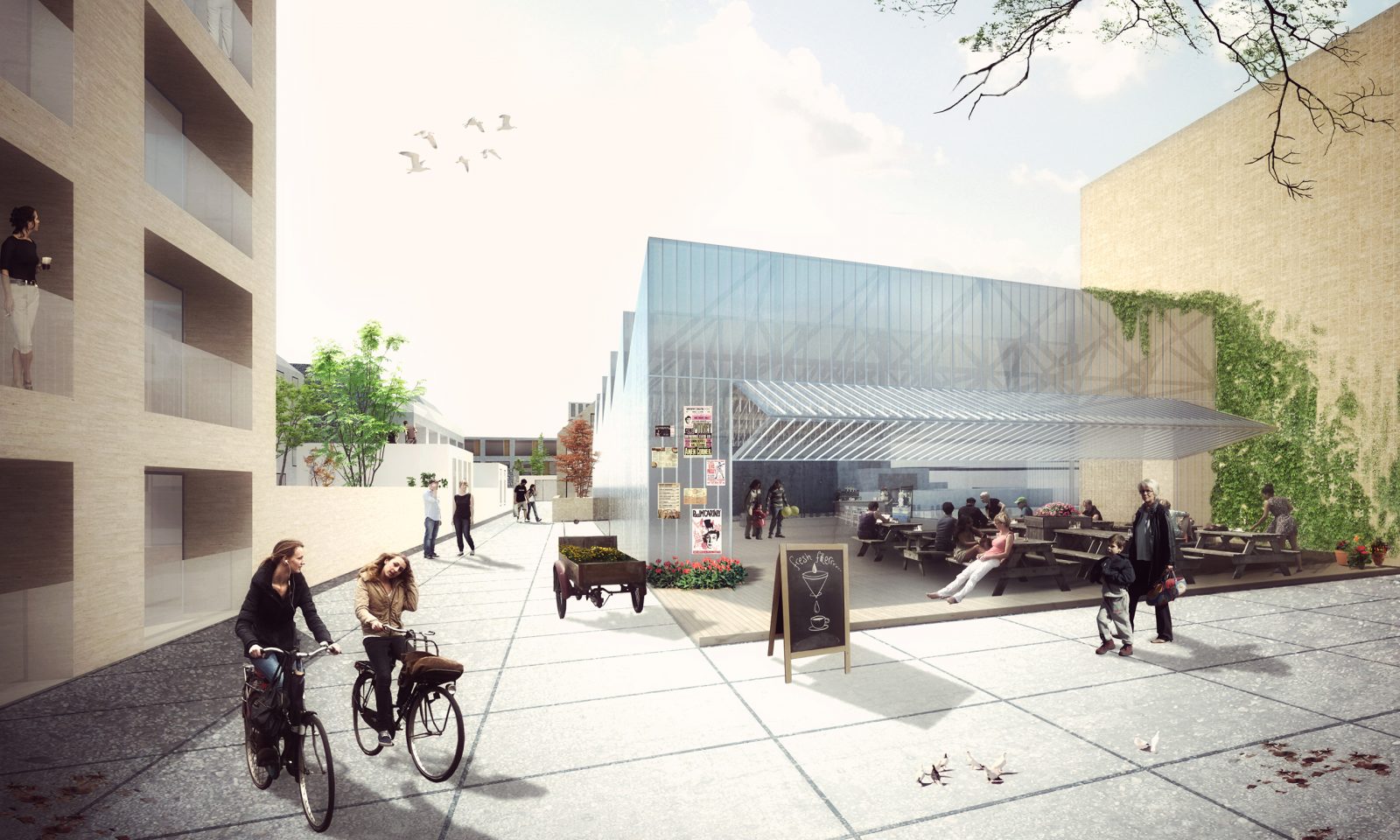
Buiksloterham, Amsterdam NL
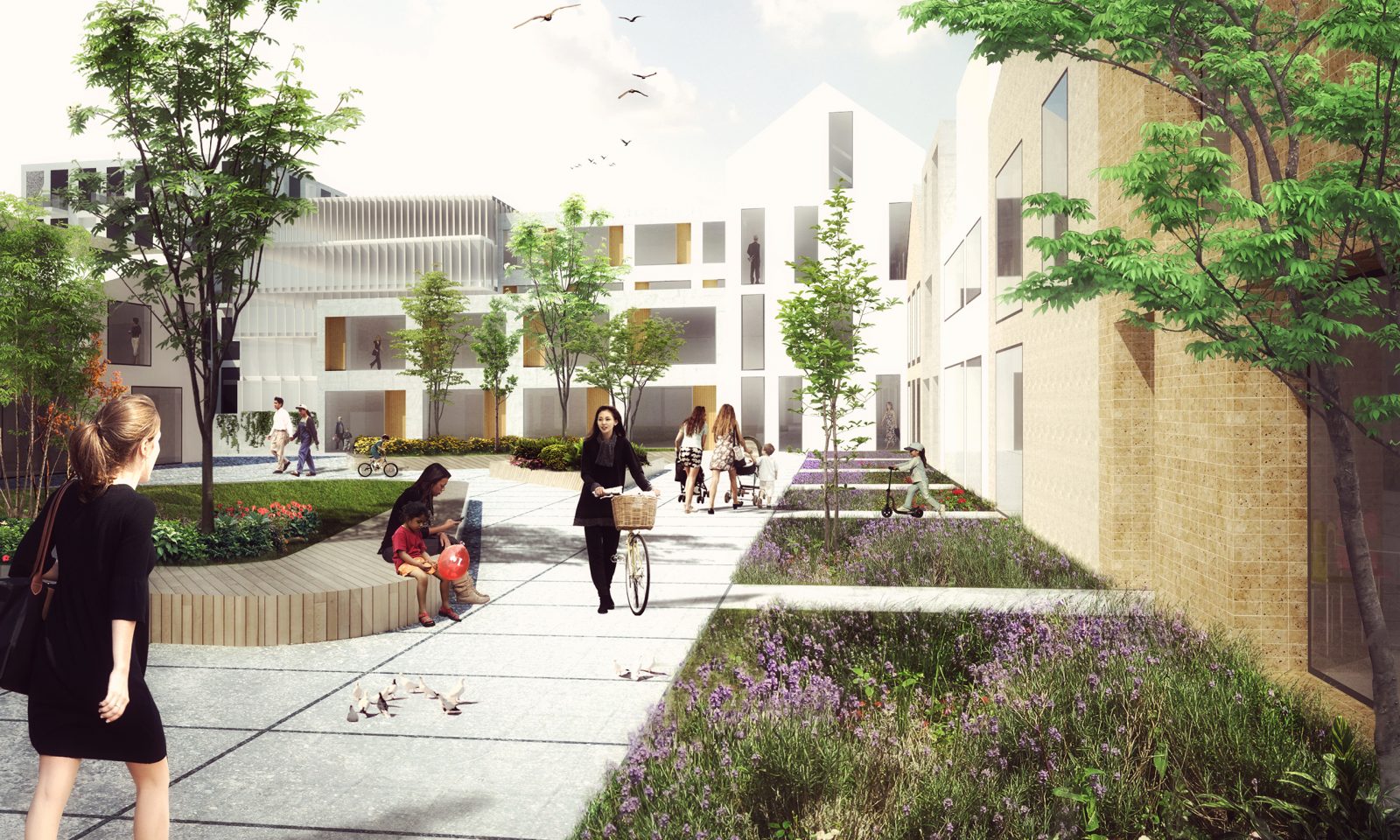
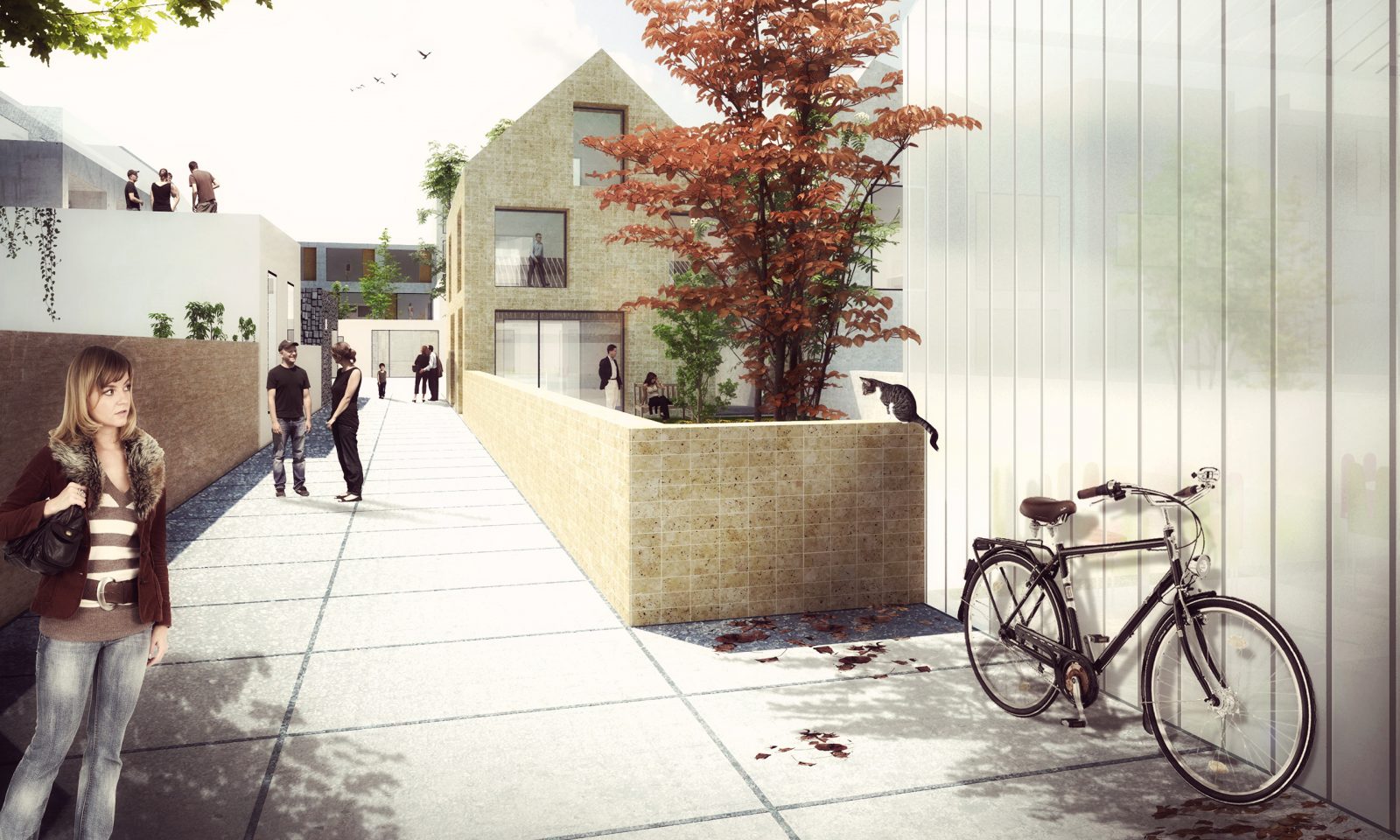
Collectivity
Cityplot is not a fixed blueprint, but is designed to evolve and adapt new insights, both planned and spontaneous. It centres on a circular system wherein the residents form an essential element of the social capital to create a healthy, agile community. Self-organisation plays an important role; intensively mixed-use implicates that everyone involved participates in the plot’s collective life.
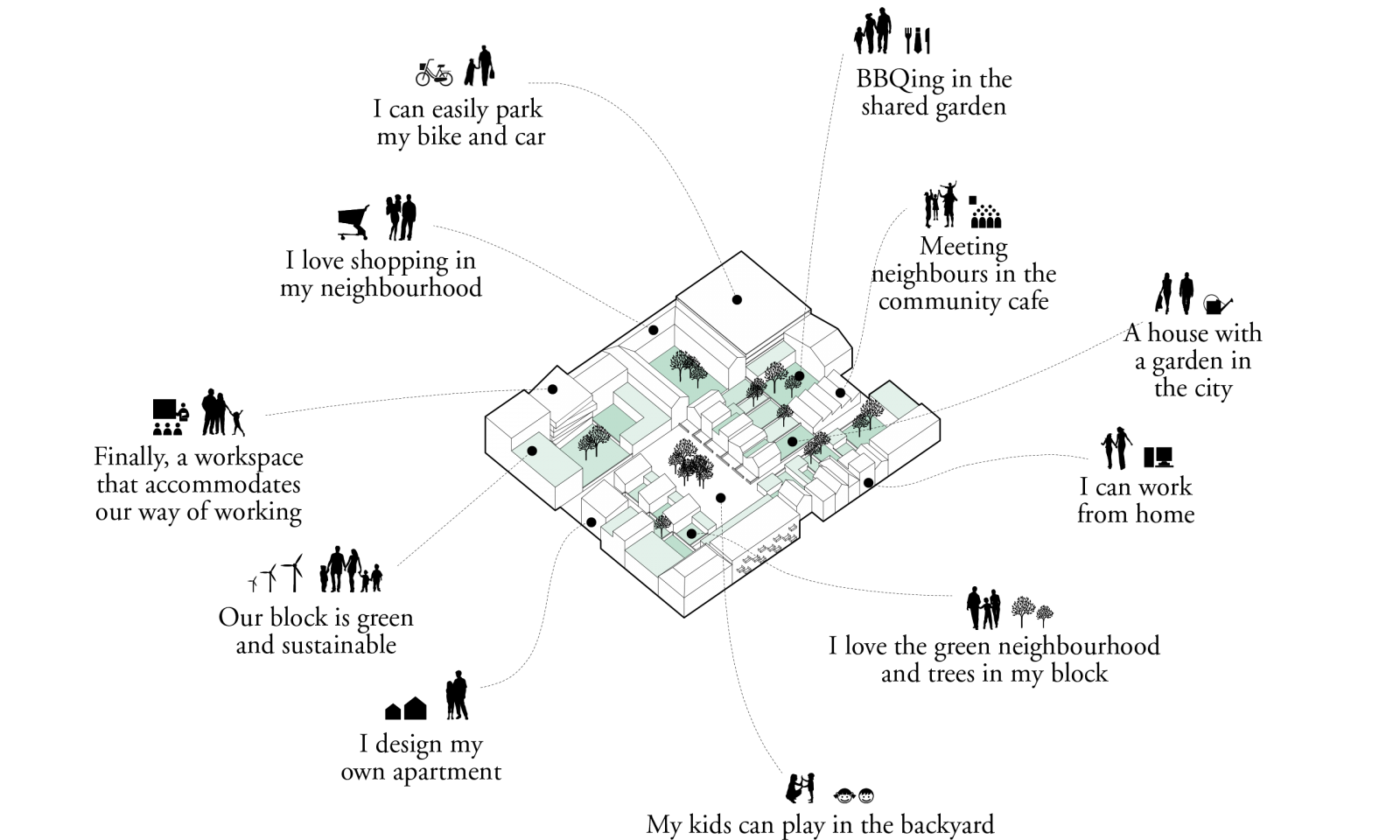
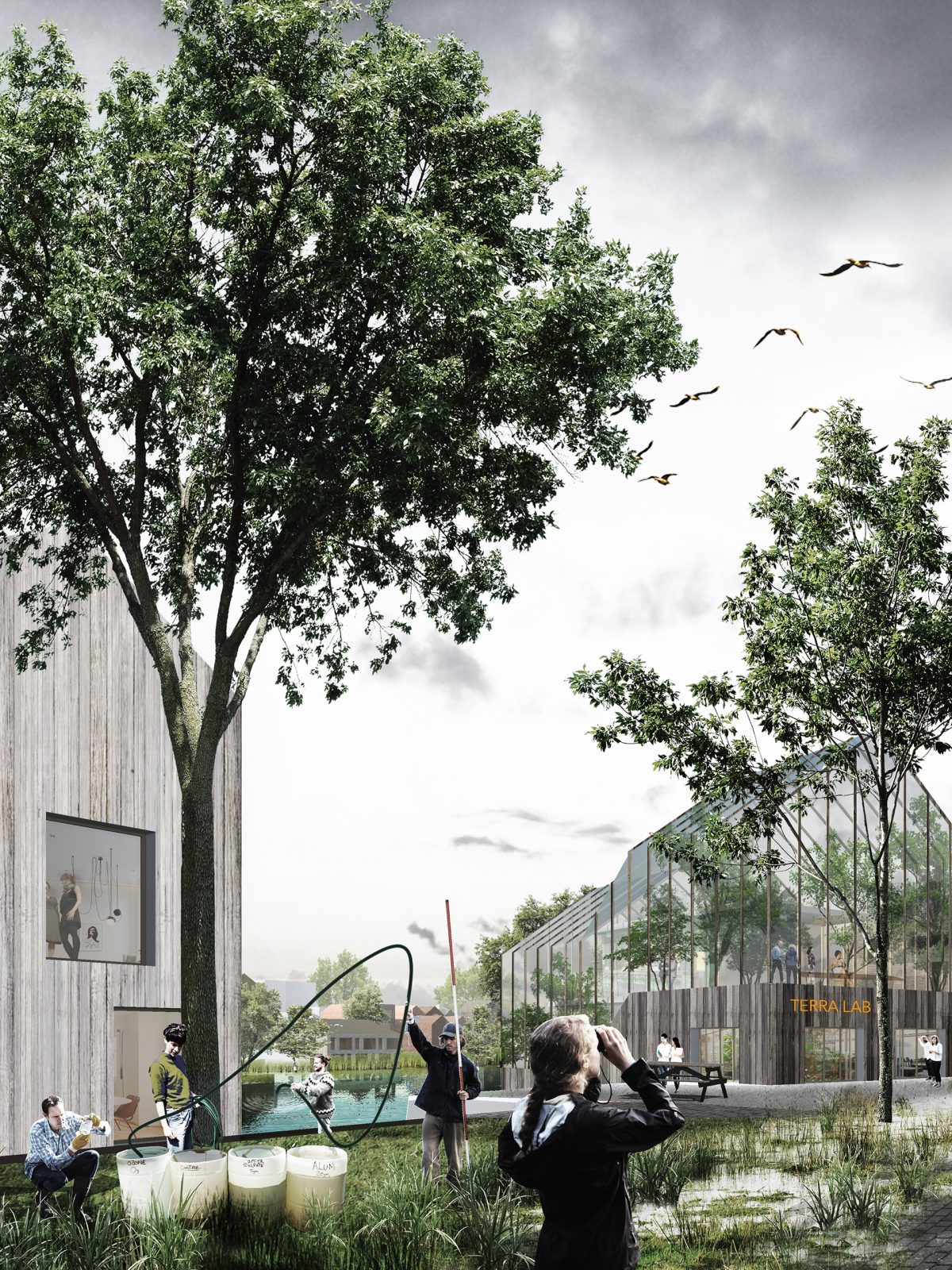
Nieuw Suiker, Groningen NL
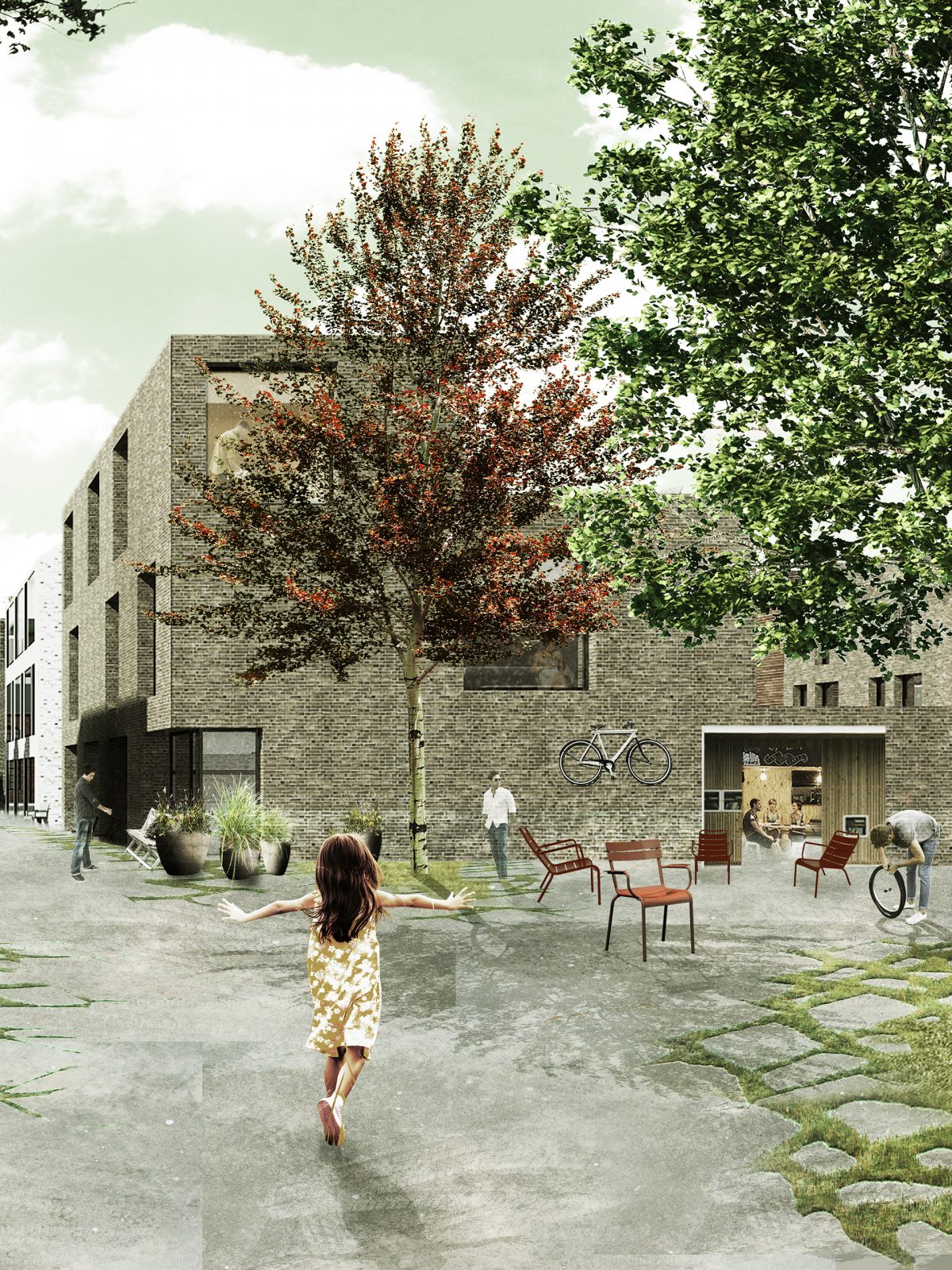
Wisselspoor, Utrecht NL
Resilience
With its flexible grid and gradual development model, Cityplot is designed to be more receptive and adaptable to change instead of being readymade from the beginning. Within the Cityplot Concept each building block is receptive to change. We believe that a learning city that flexibly anticipates the ongoing dialogue between people, their surroundings, society and the economy contributes to a higher quality of living.
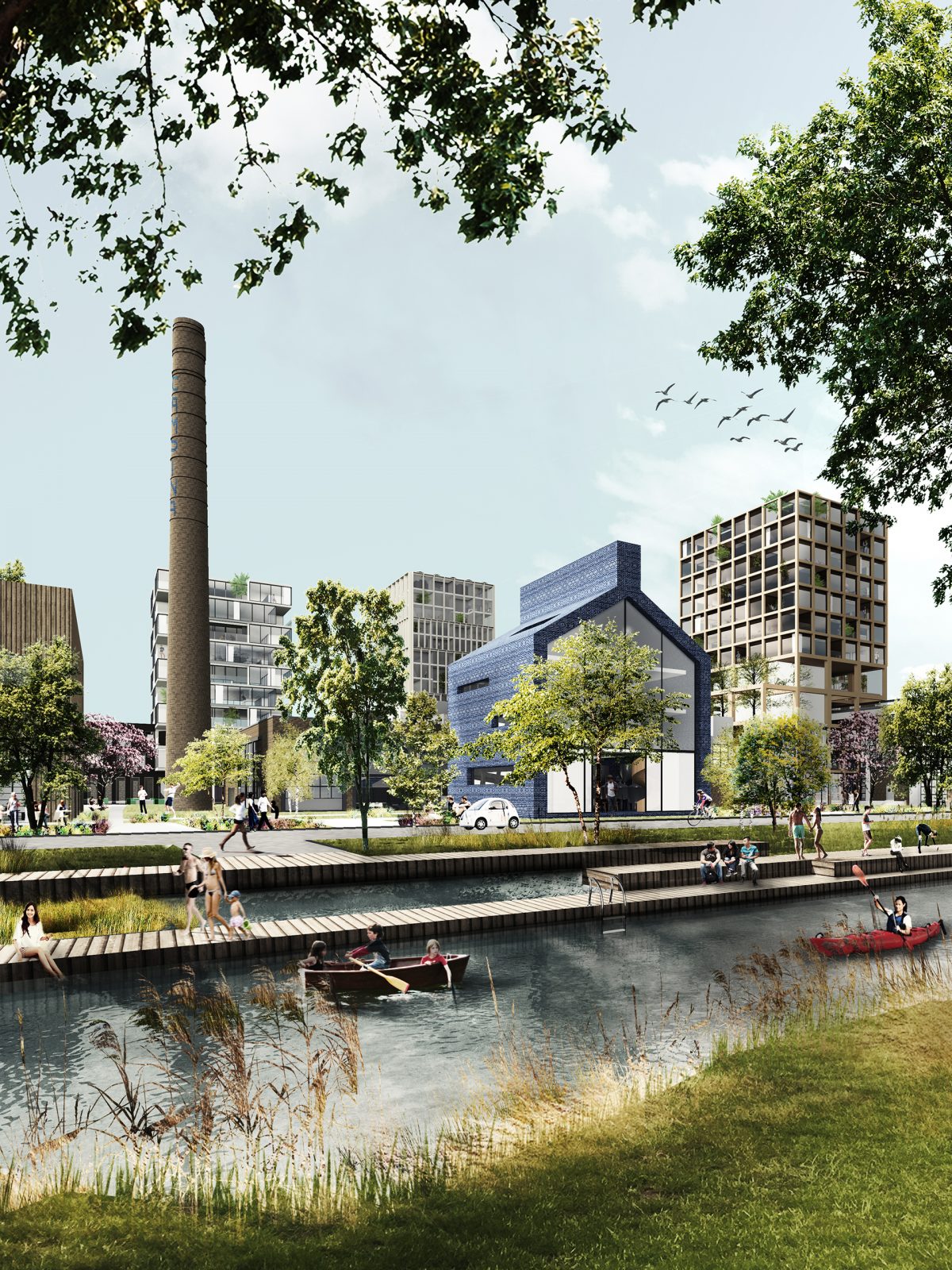
De Zuivelfabriek, Eindhoven NL
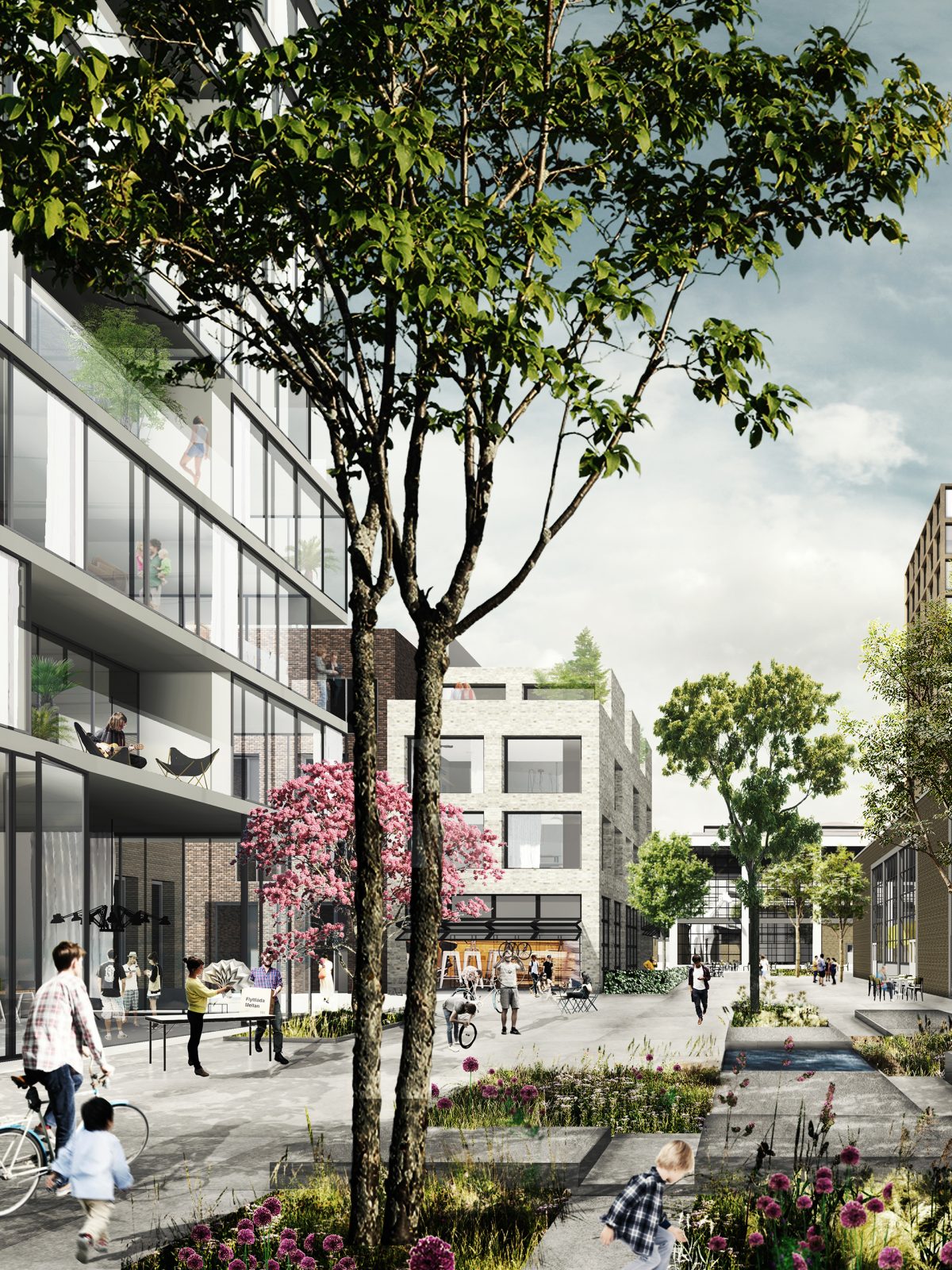
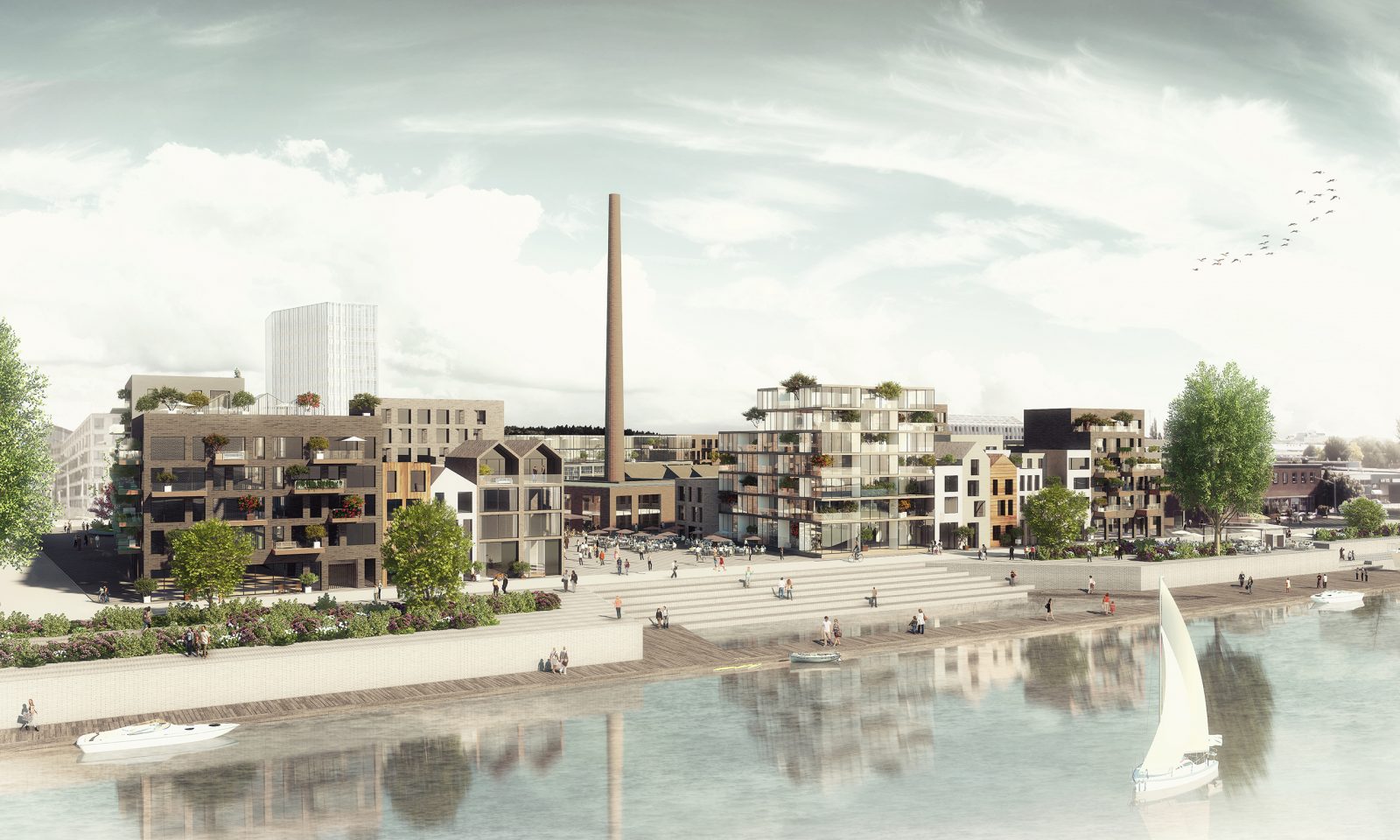
Cobercokwartier, Arnhem NL
