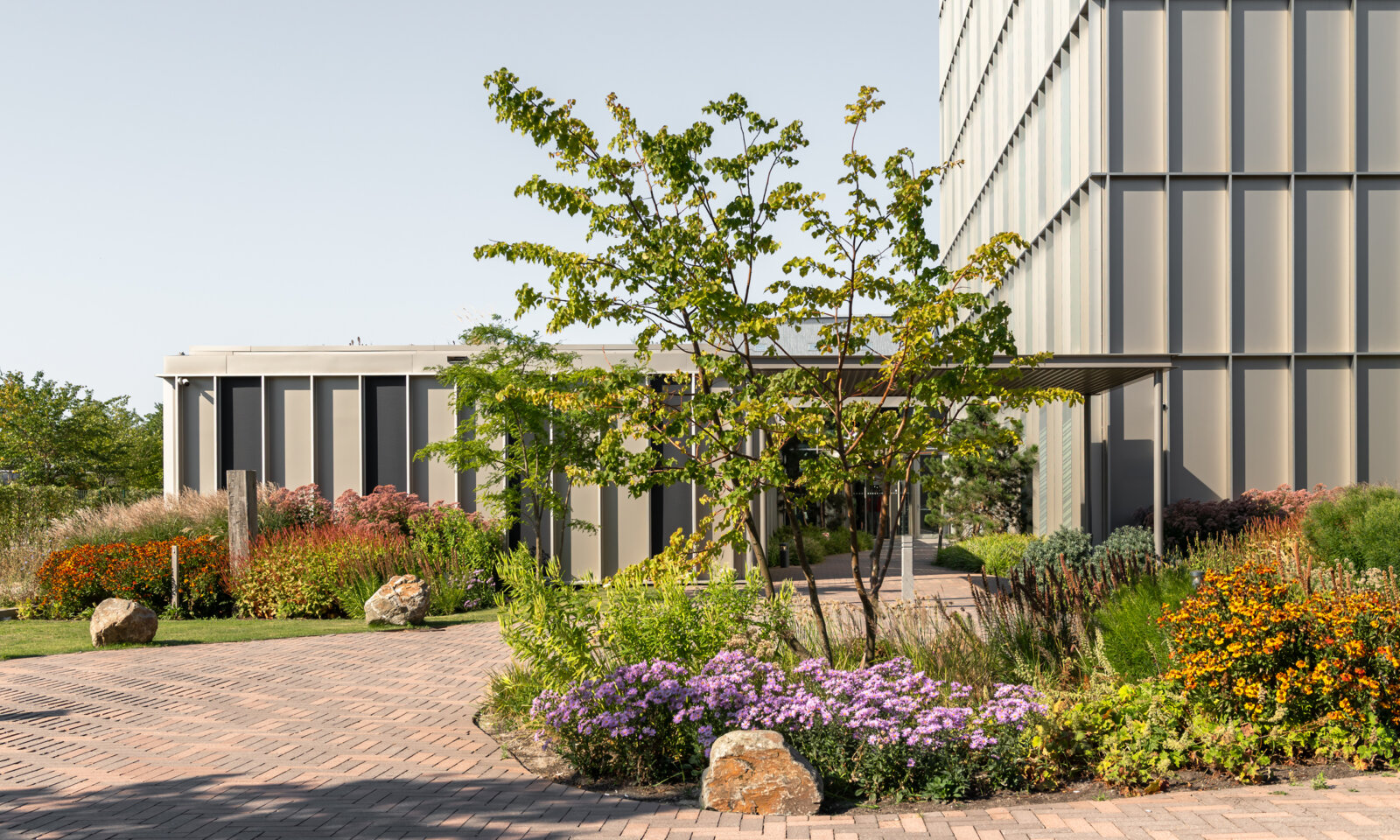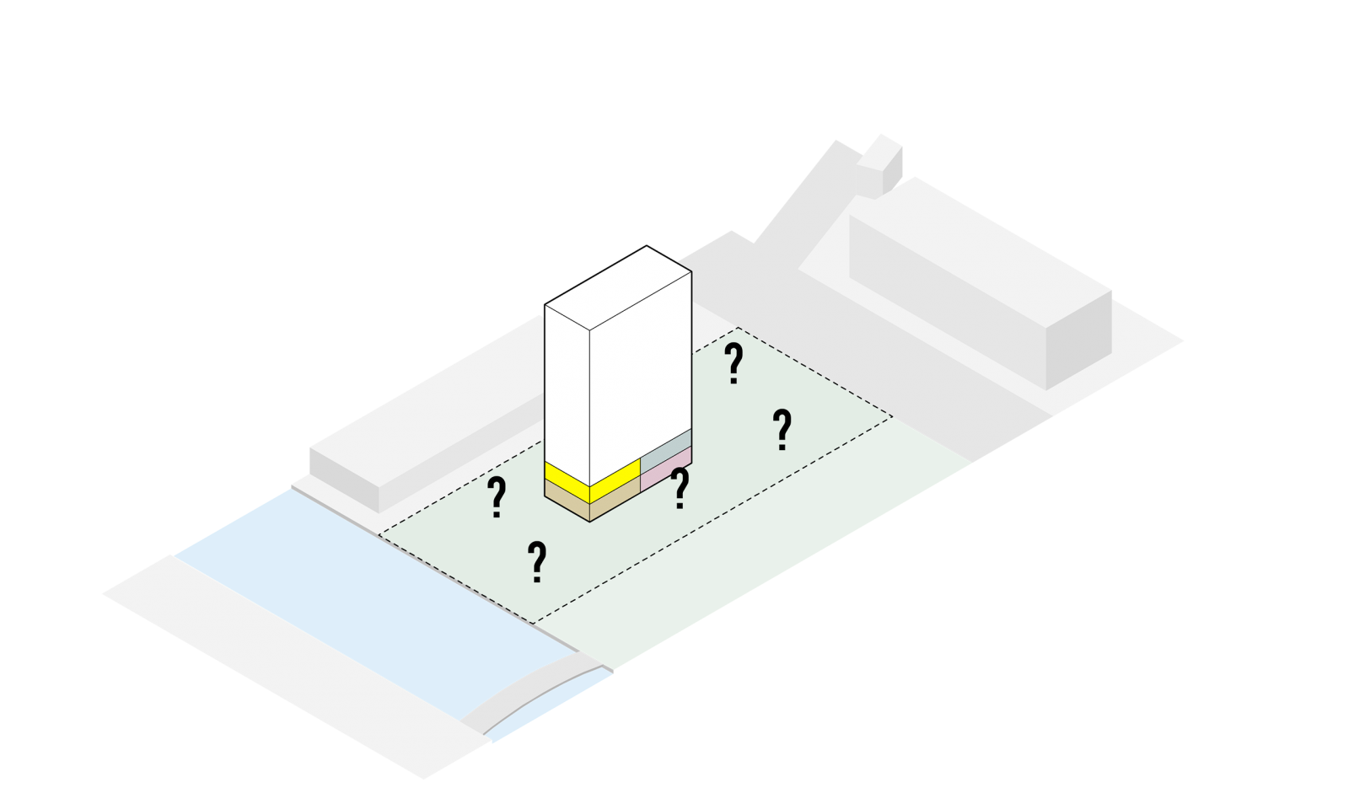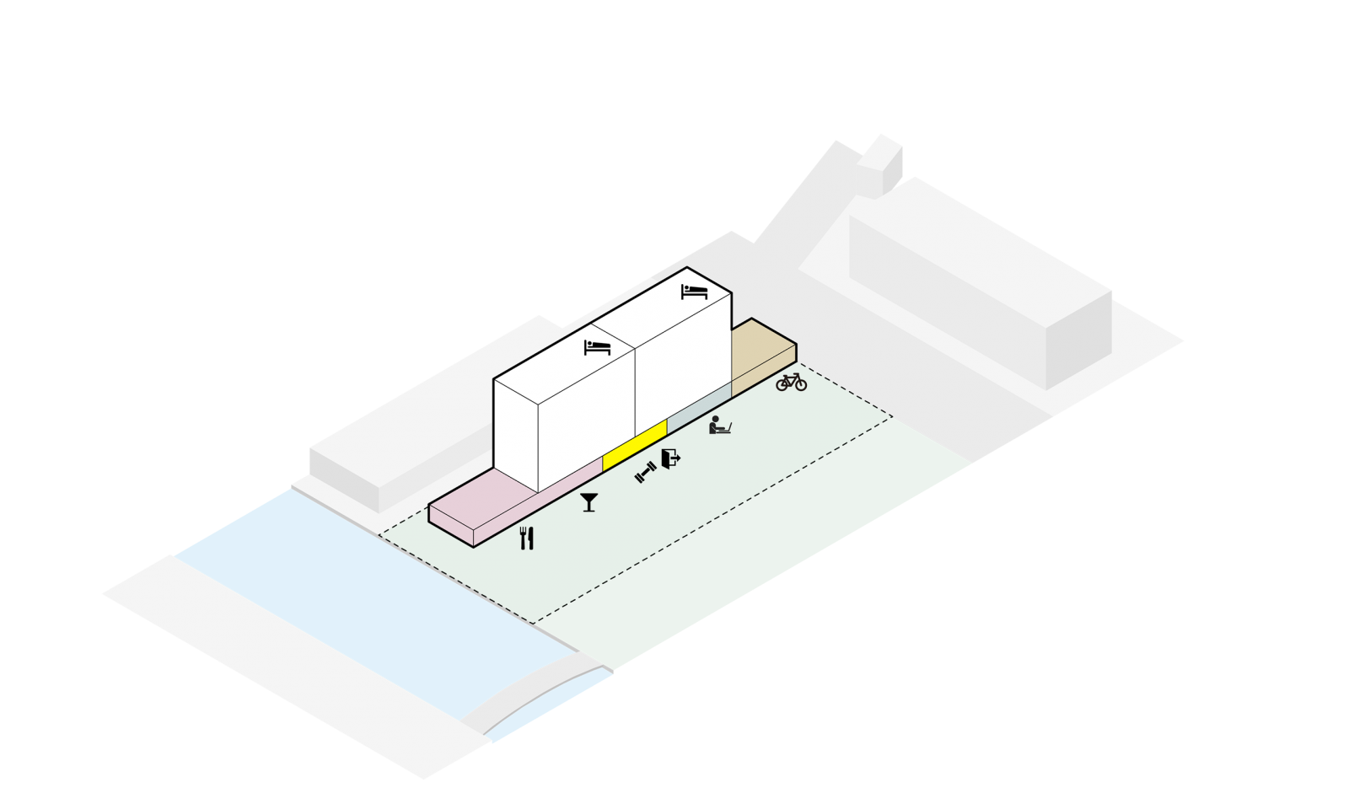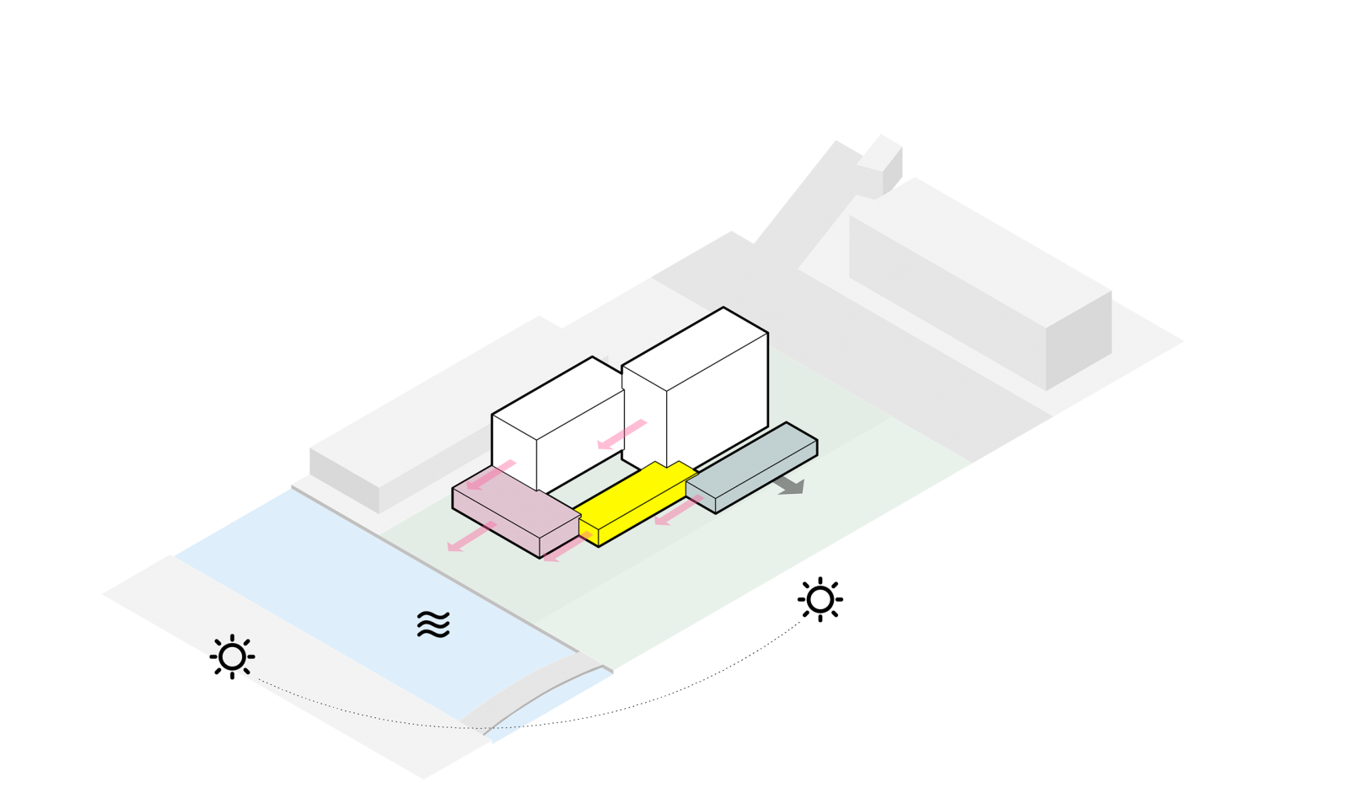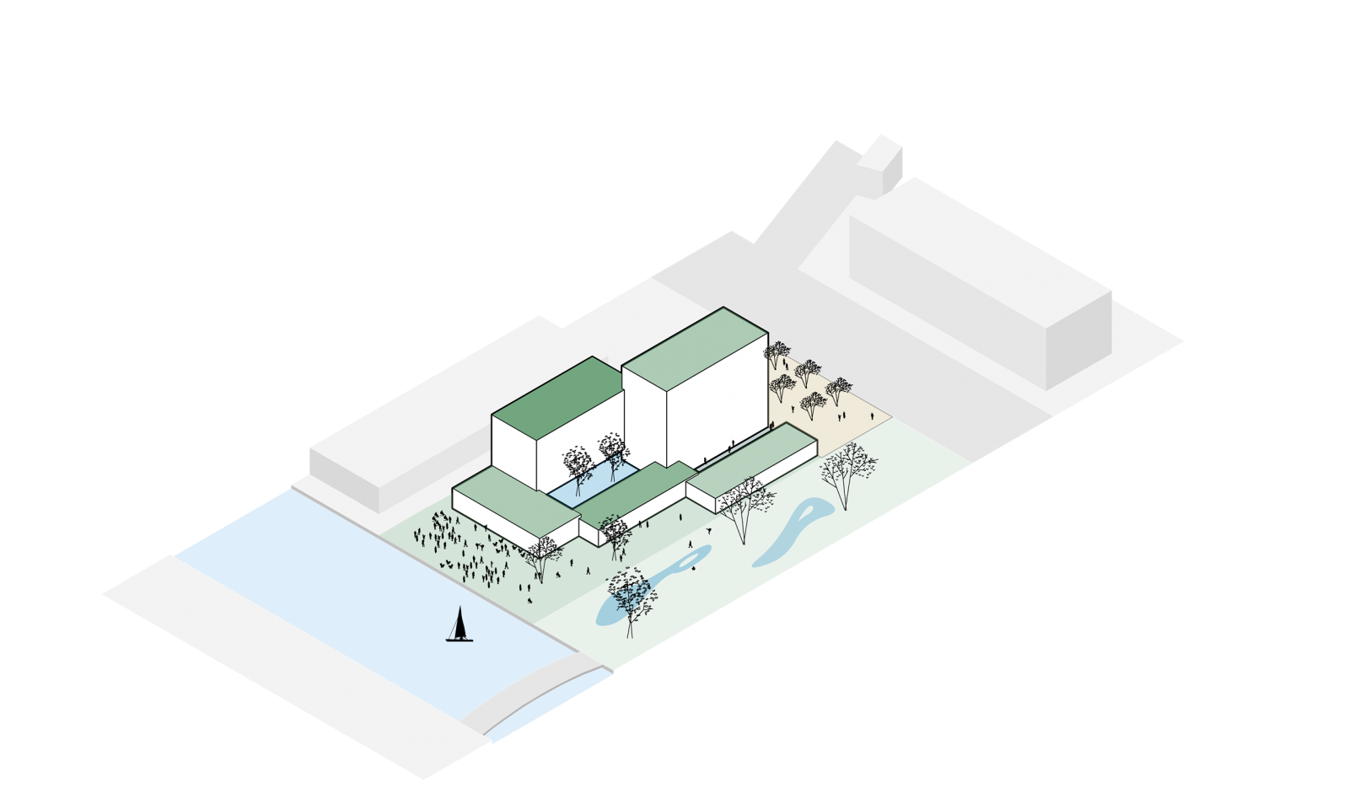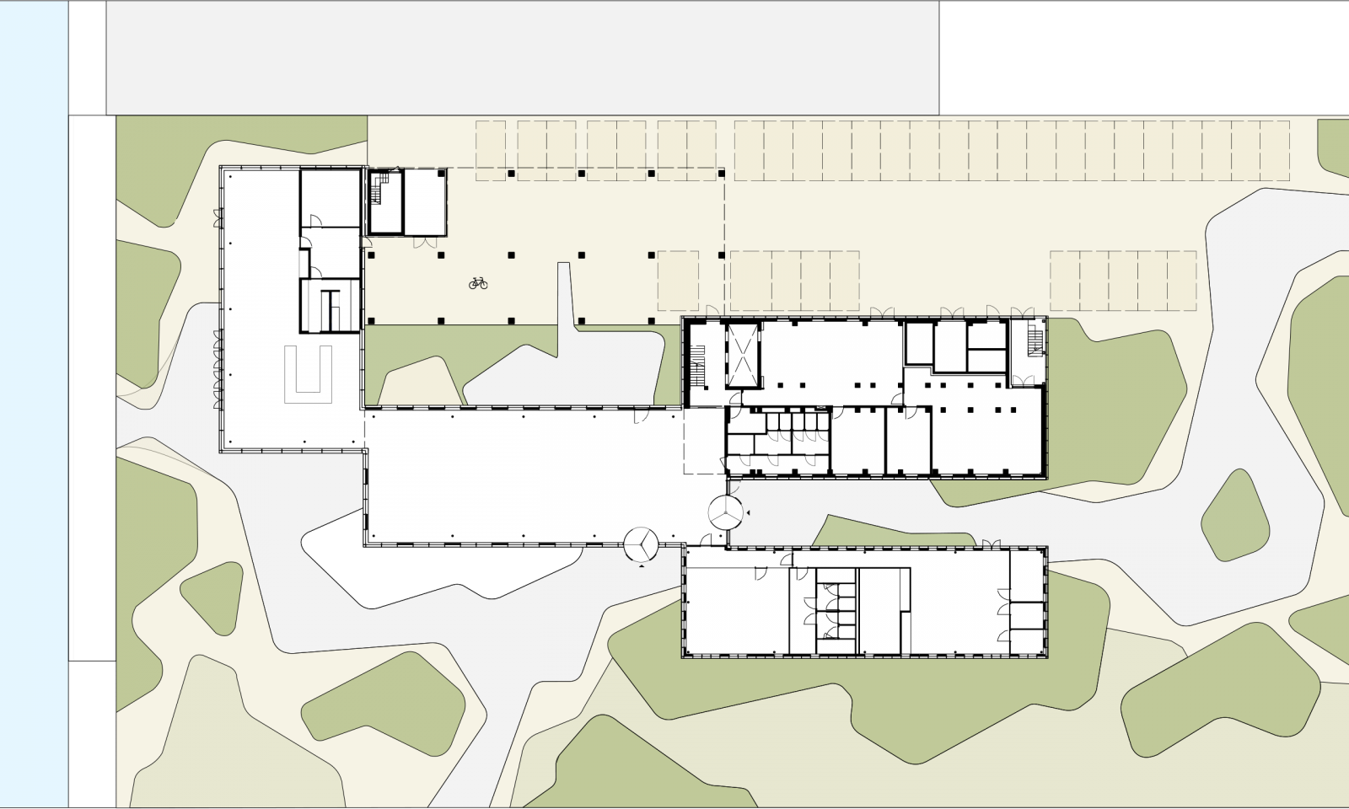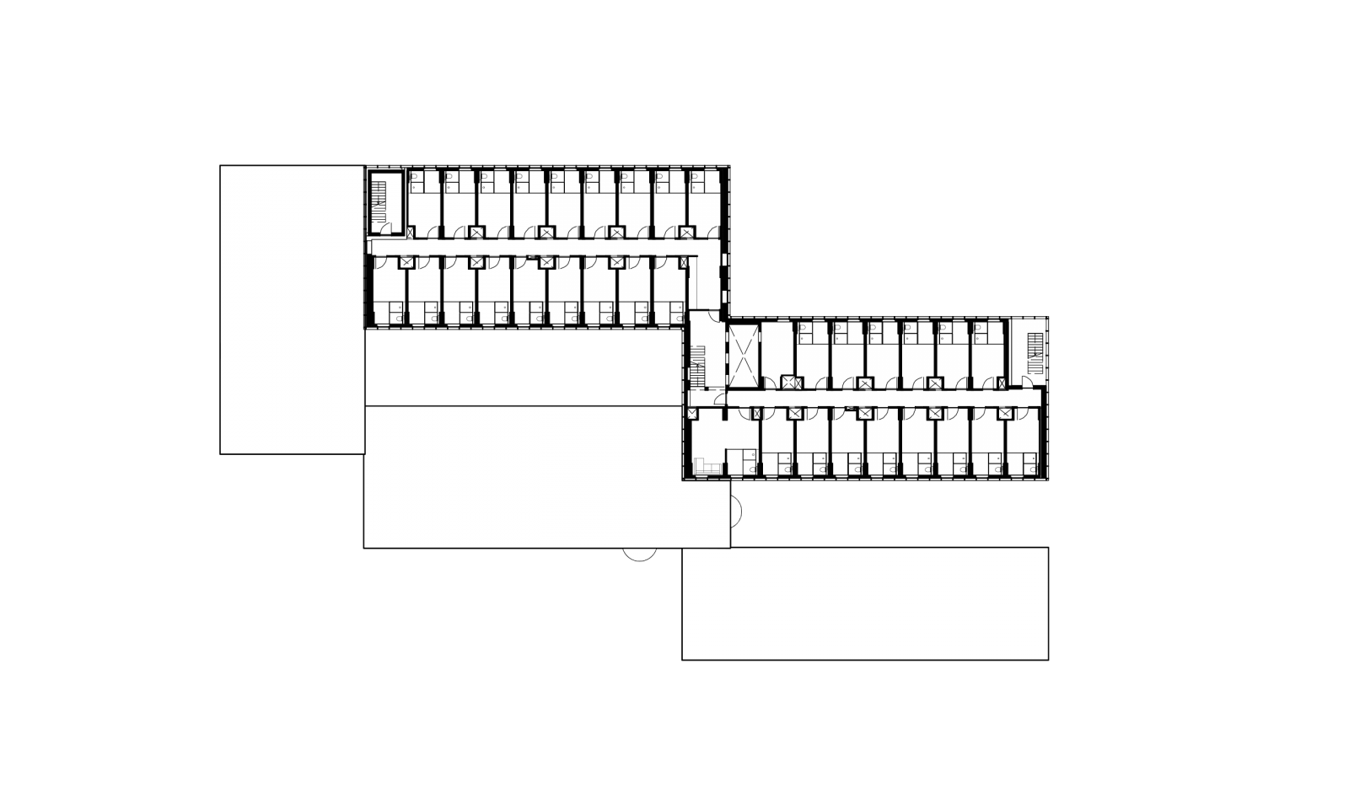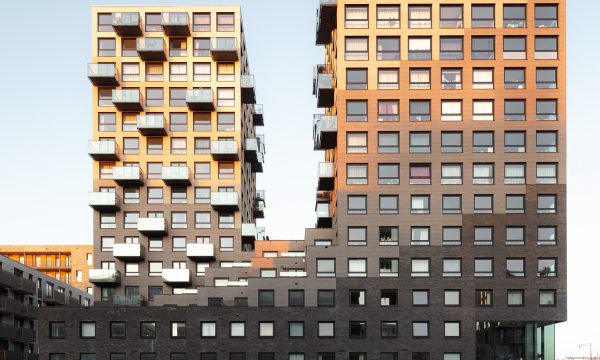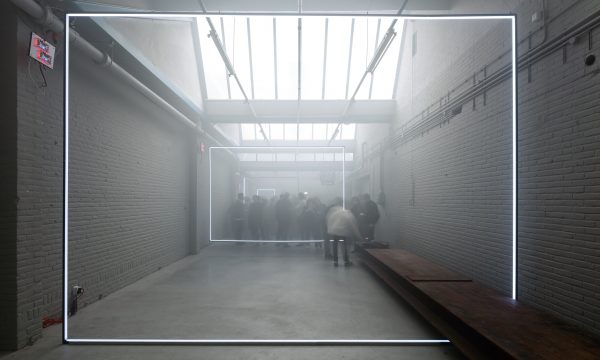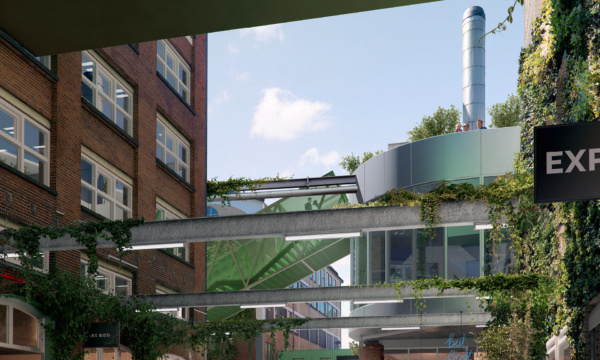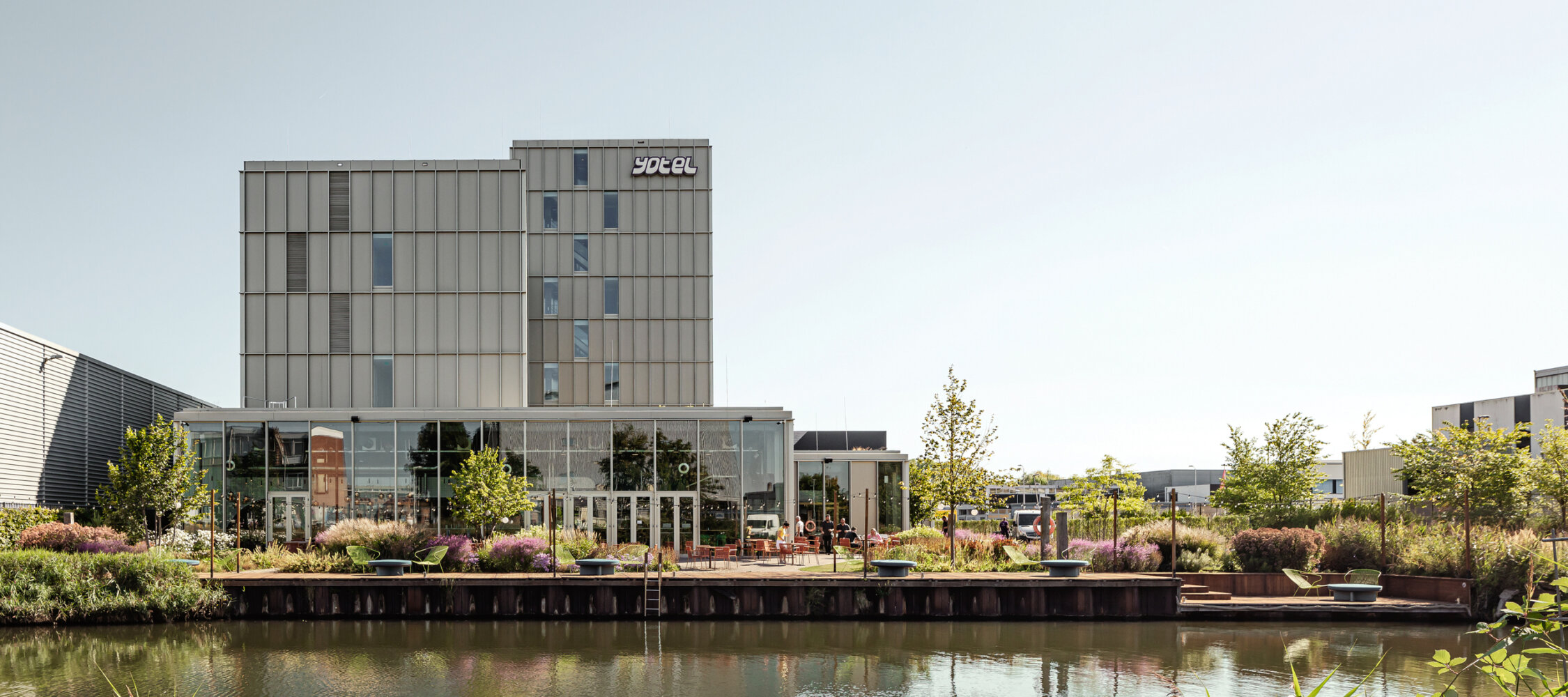

YOTEL Amsterdam
Project details
Client
Starwood Capital, YotelType
Hotel with 202 rooms, bar, restaurant, garden; 6.500m2Certificate
BREEAM ExcellentLocation
Asterweg, Amsterdam, NLDesign-Completion
2017-2019Partners
Being Development, Heddes Bouw en Ontwikkeling, DELVA Landscape Architecture | Urbanism, Arup, IMDbv, Techniplan, The Design Agency, Schouten techniek, AFS, The Stone TwinsDesign team
Albert Herder, Vincent van der Klei, Metin van Zijl, Arie van der Neut, Wouter Hermanns, Erik Hoogendam, Joost Korver, Rutger van der Meer, Dennis RoestImage credits
Sebastian van Damme, Walter Herfst, Studioninedots, DELVA Landscape Architecture | UrbanismCertificate
BREEAM Excellent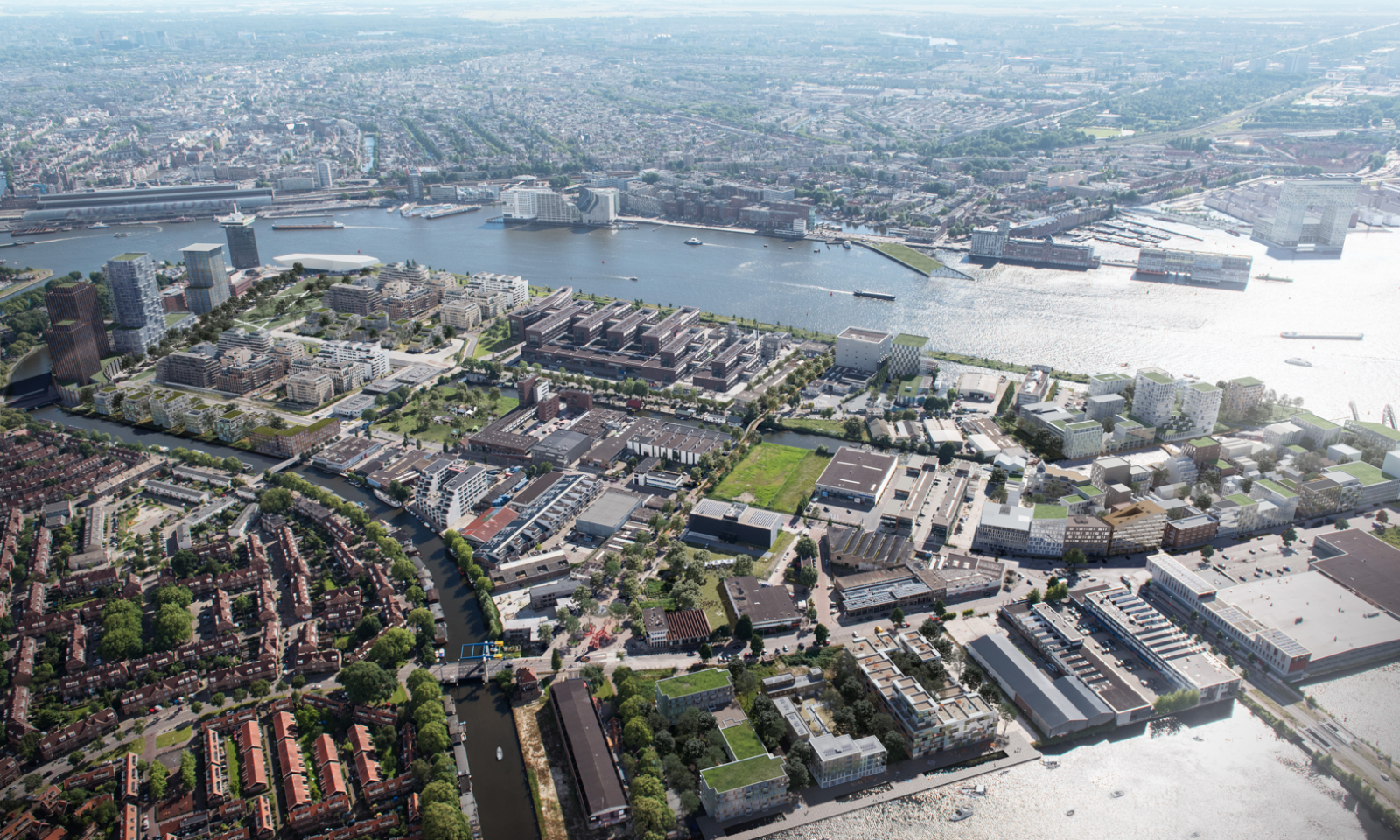
Future-proof hotel design, rooted in the circular and social development of Buiksloterham.
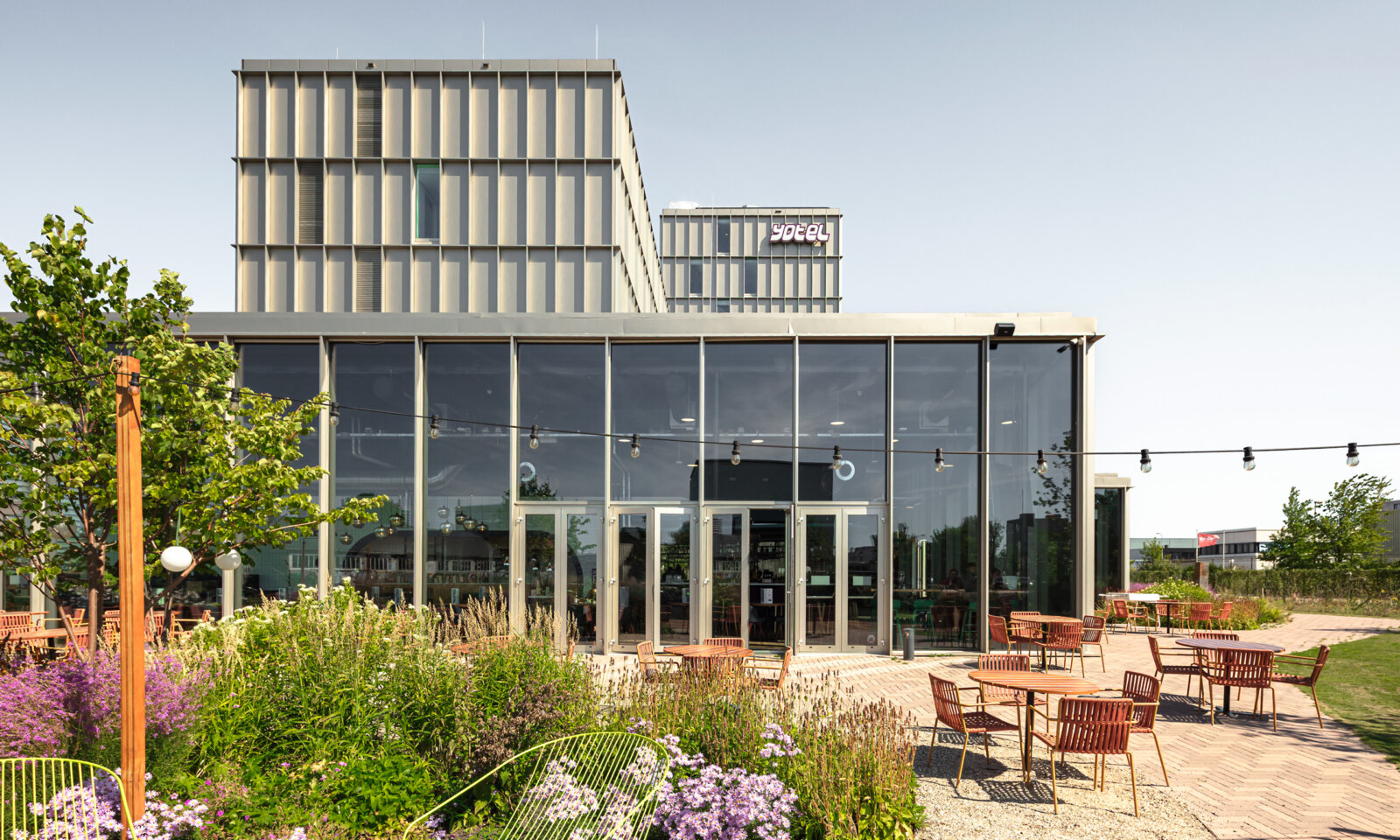
The façade is constructed of titanium-coloured recycled aluminium panels where their colour and composition create an ever-changing play of light and shadow. With this façade fronting all sides, the hotel blends easily into the industrial surroundings.
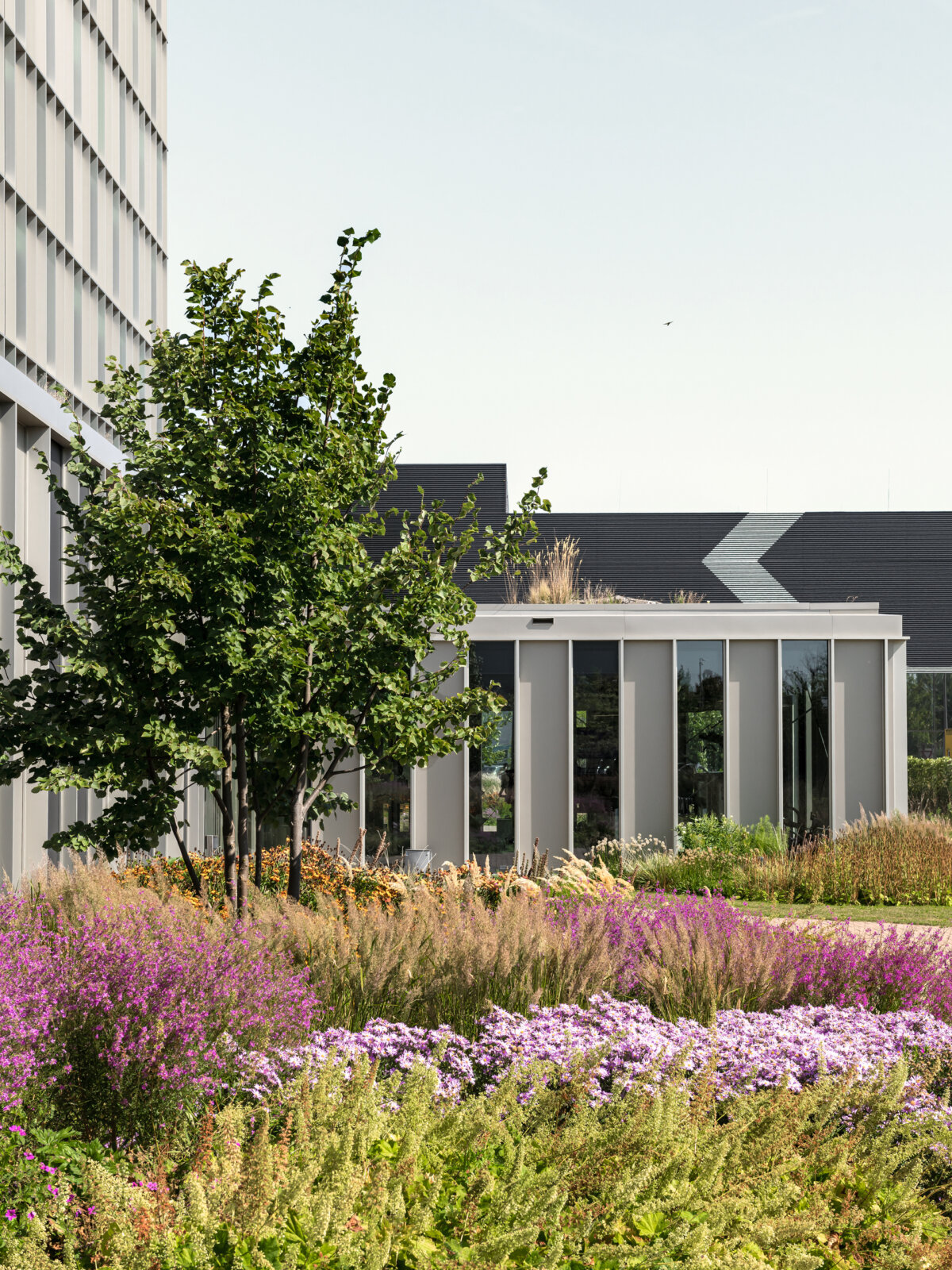
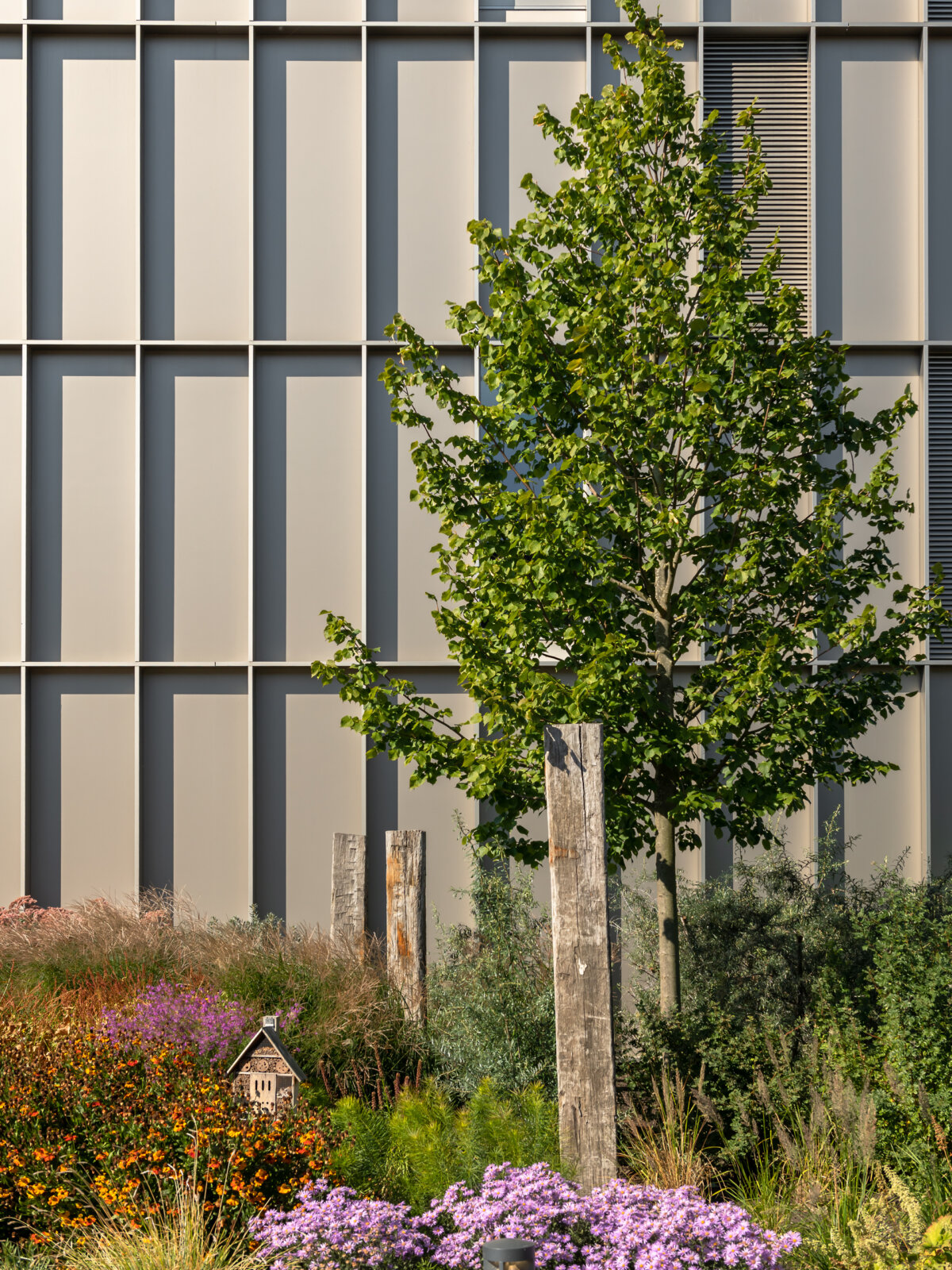
A hotel with collective spaces, an innovative water system and a seamless flow between the interior and the landscape.
The architecture and the meandering park-like landscape designed by DELVA, are designed with a focus on technical innovations. Buiksloterham is disconnected from the city heating system and the gas network hence the building is powered by an all-electric system. Part of the energy is generated by solar panels located on the roofs of both the hotel and the neighbouring industrial hall. Energy requirements are minimised in the hotel operations. To reduce the high level of water usage common to hotels, DELVA, Arup and Techniplan designed a circular system that collects, stores and visibly reuses rainwater for irrigation and flushing toilets. The building received a BREEAM Excellent certification.
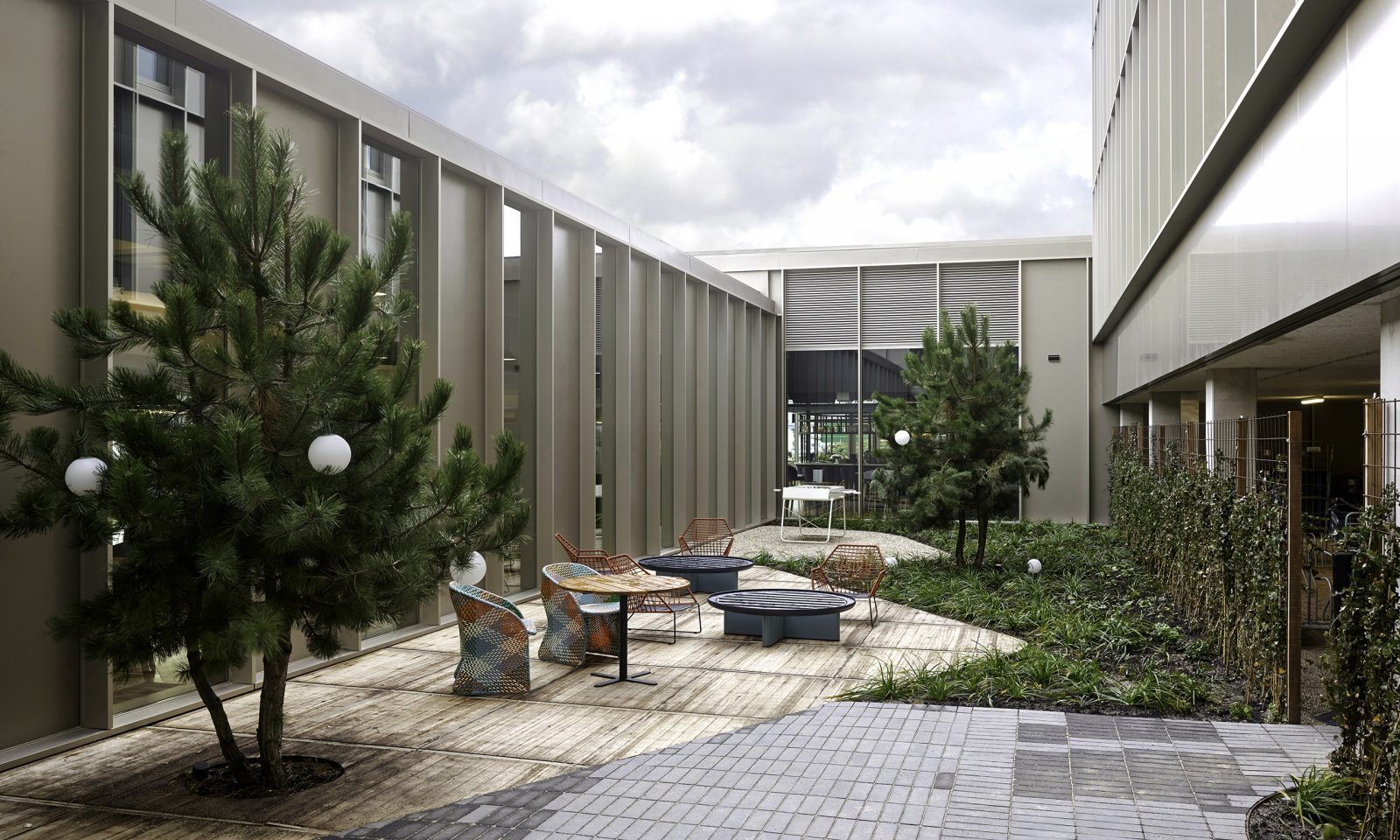
The unique circular water system solves the extremely high water usage common in hotels.
Sustainability and technology are leading factors in the project for all partners. And because the water demand of hotels is huge (about 200 liters of water per room per day!) we created with this team a circular water system that collects, holds, filters and recycles water for various applications, including a play fountain.
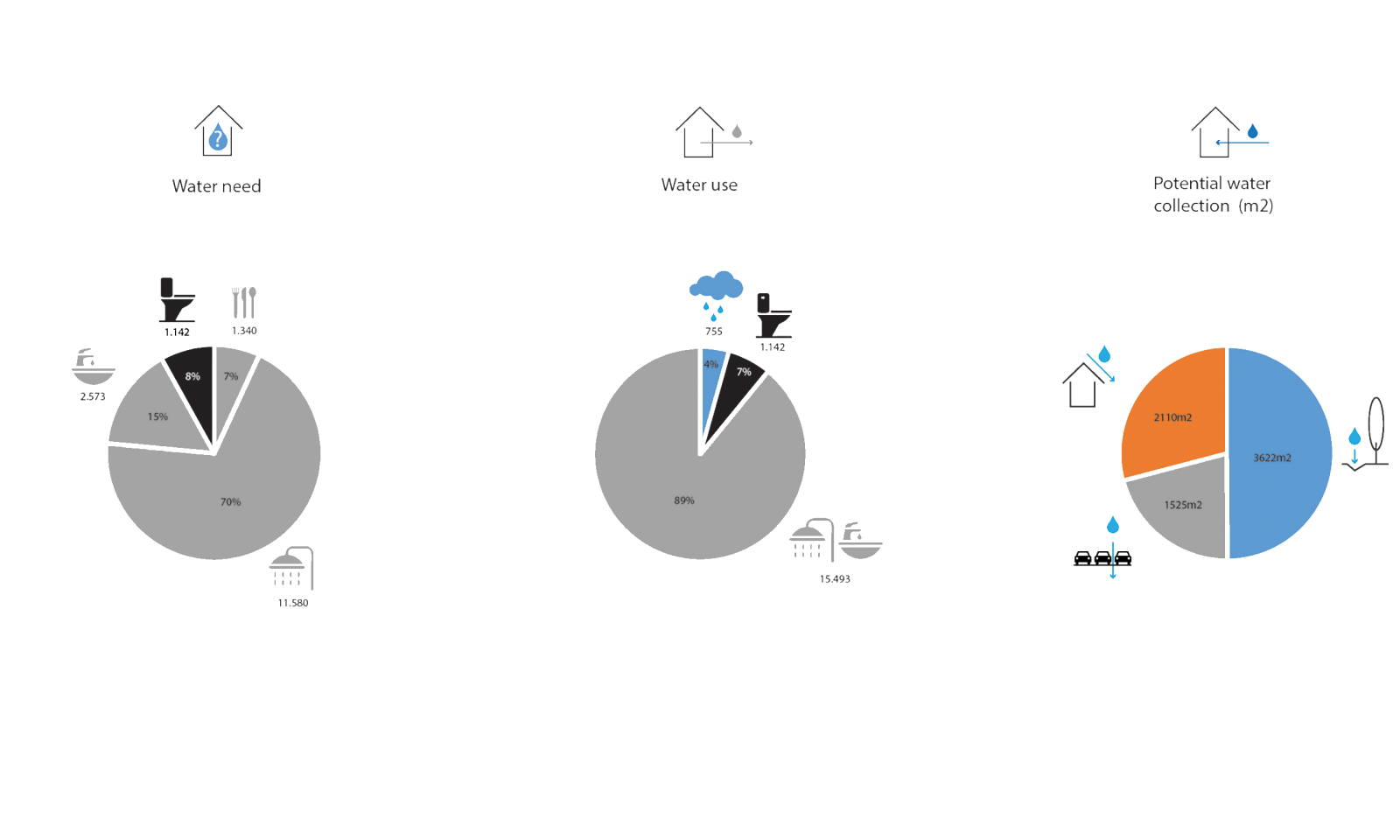
Water need, water use and potential water collection in m3 per year and in percentage.
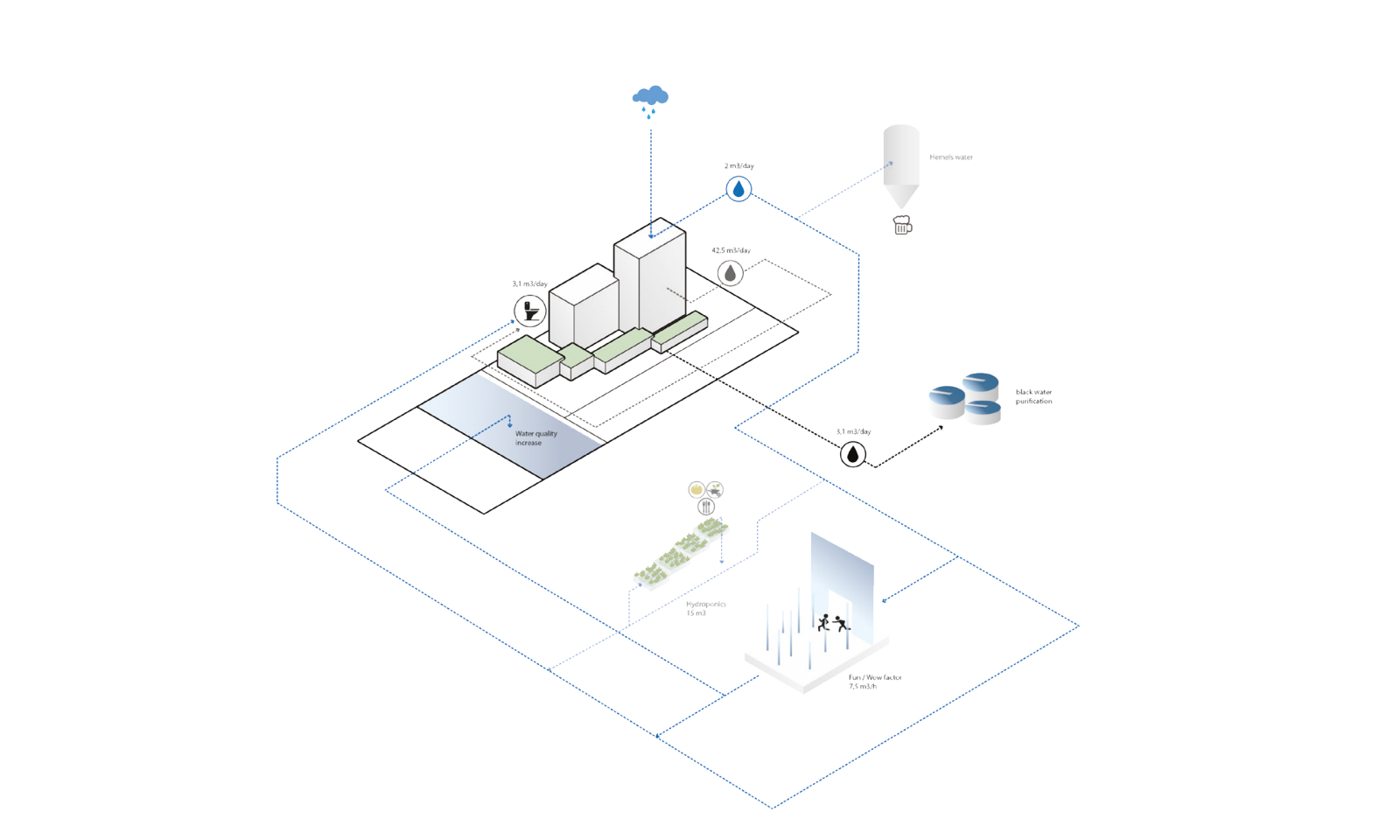
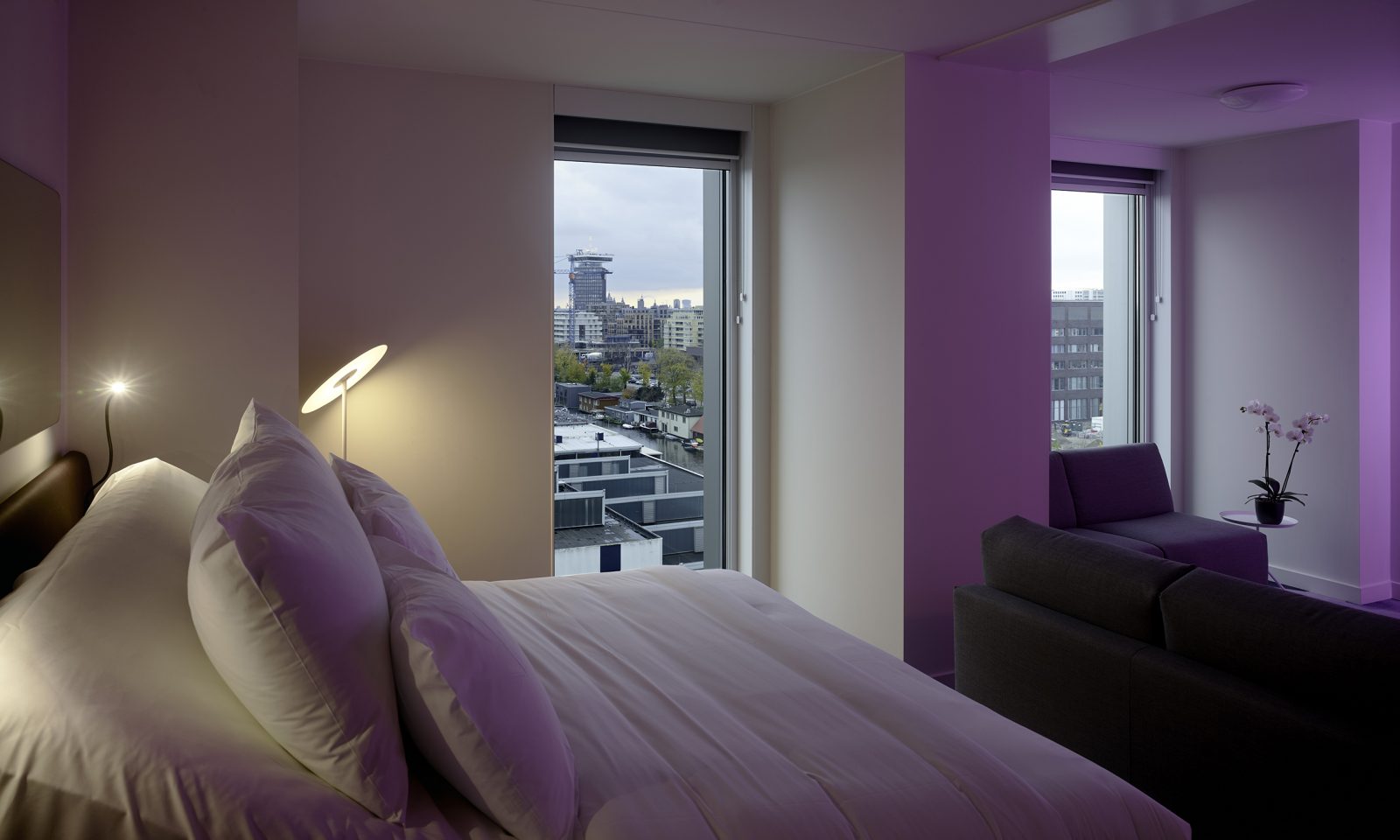
Stacked
