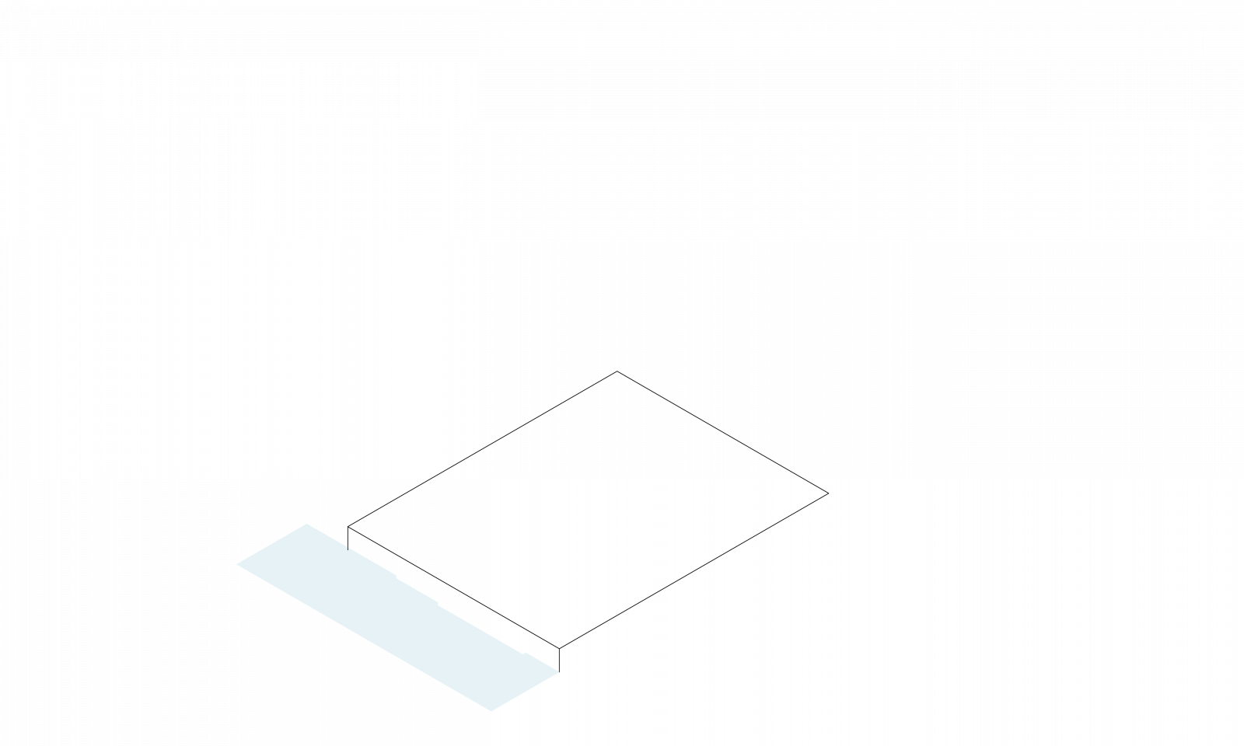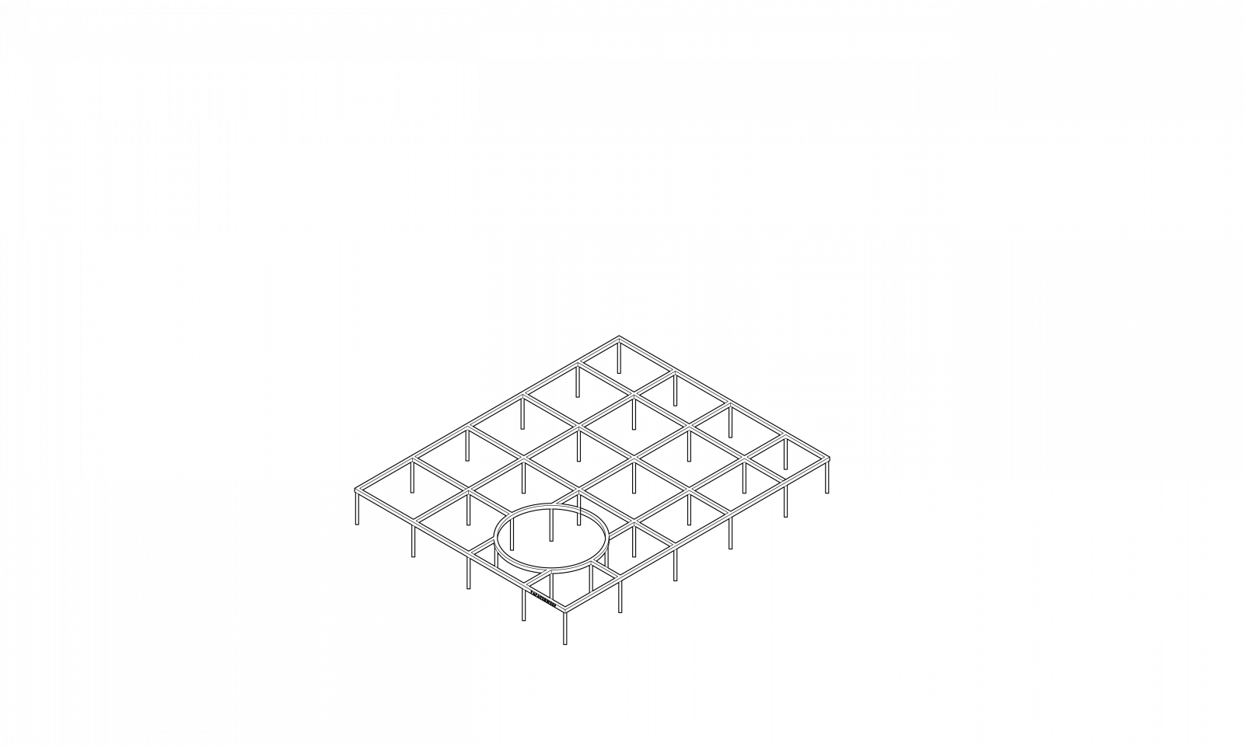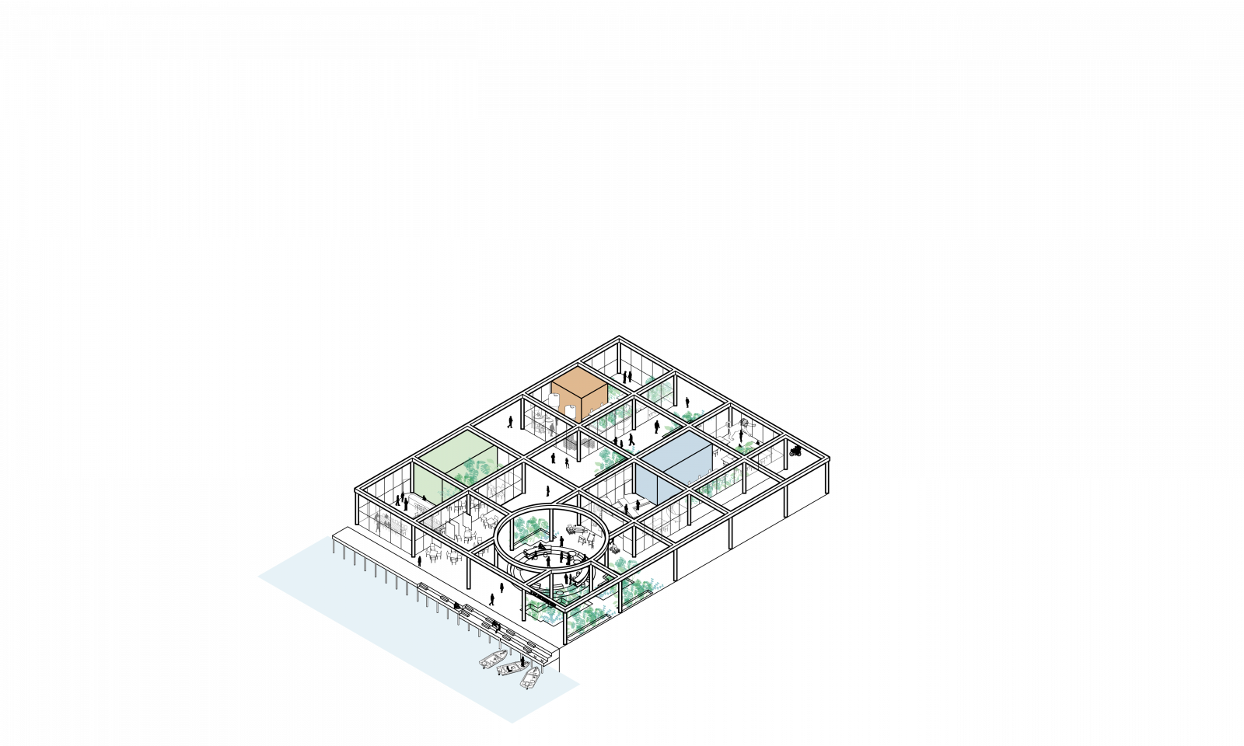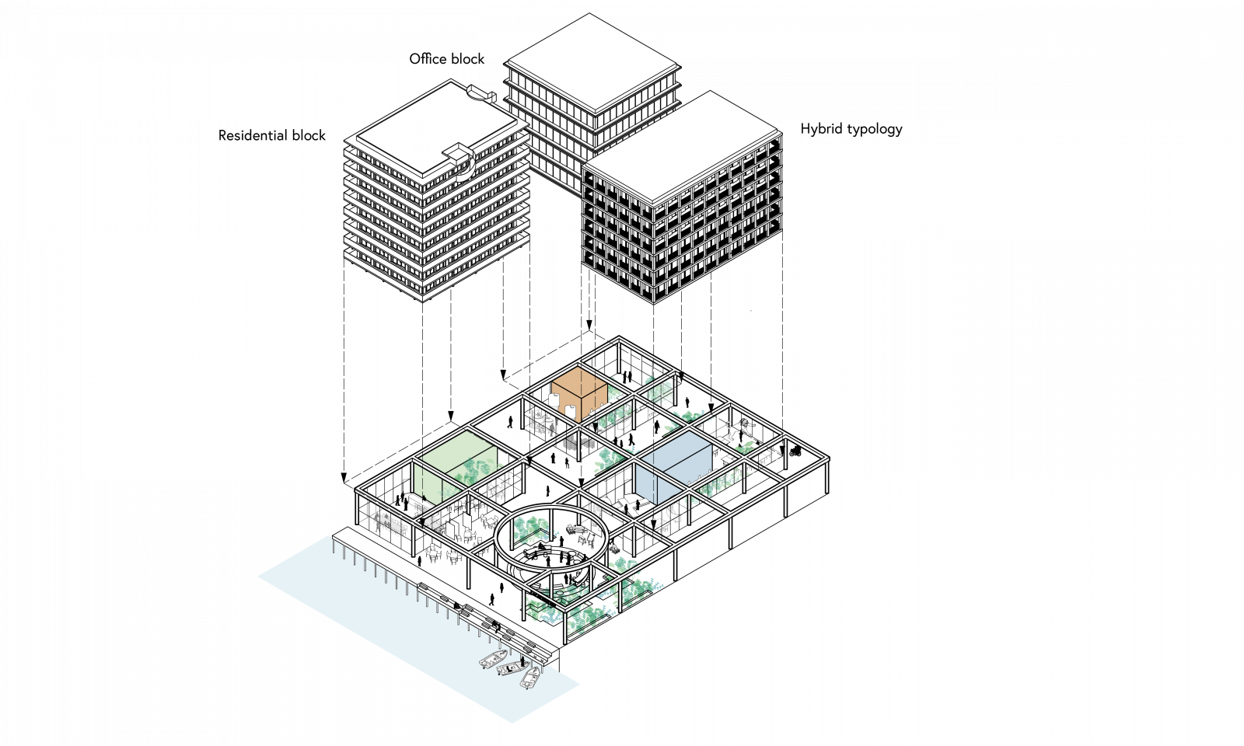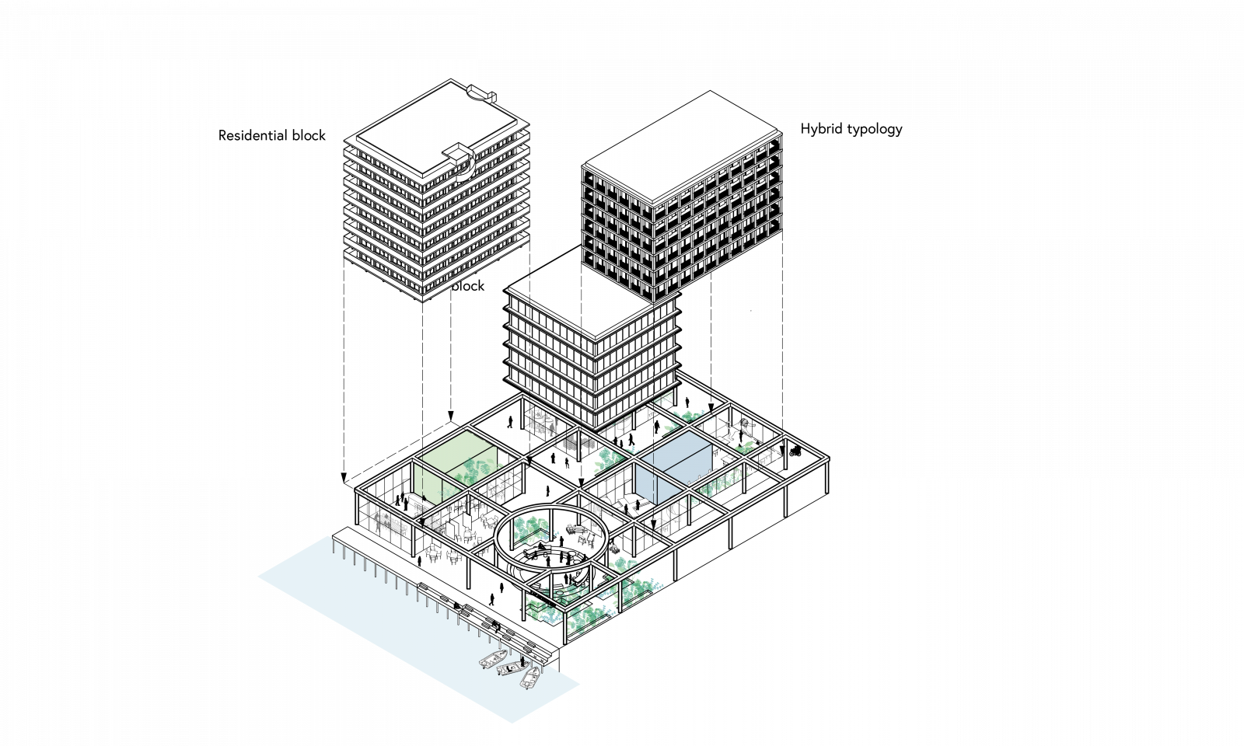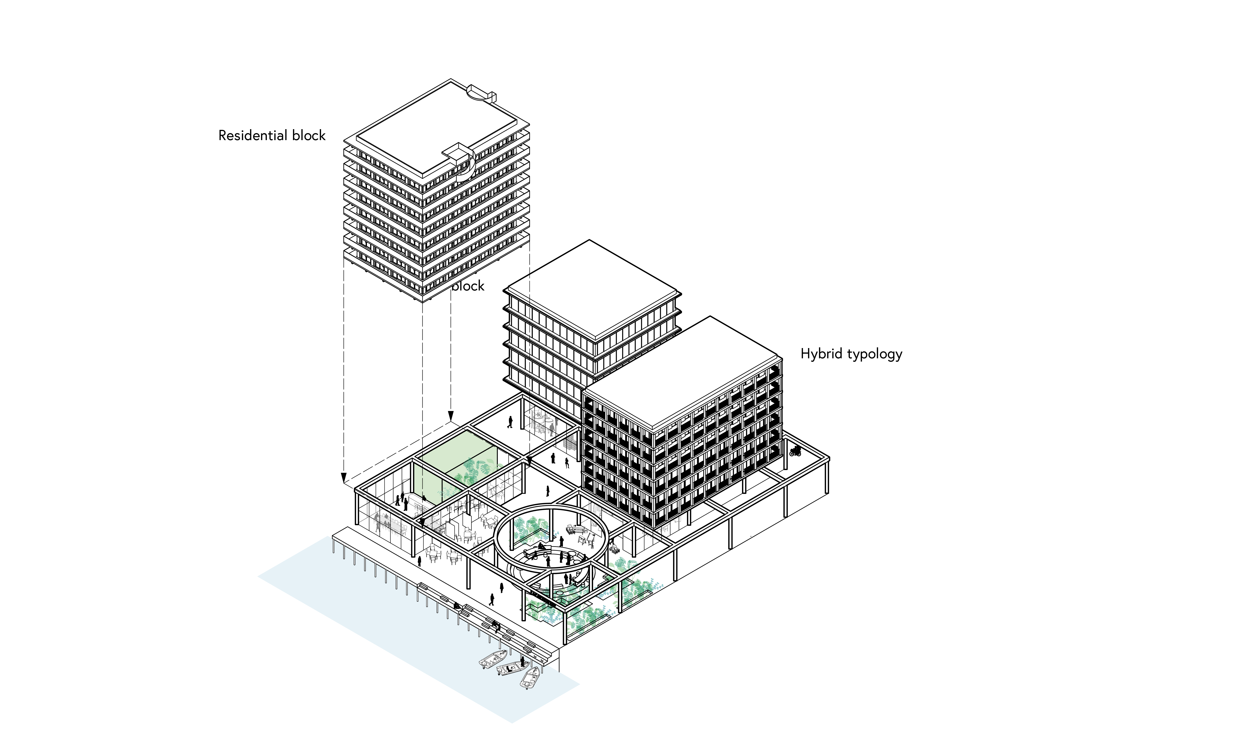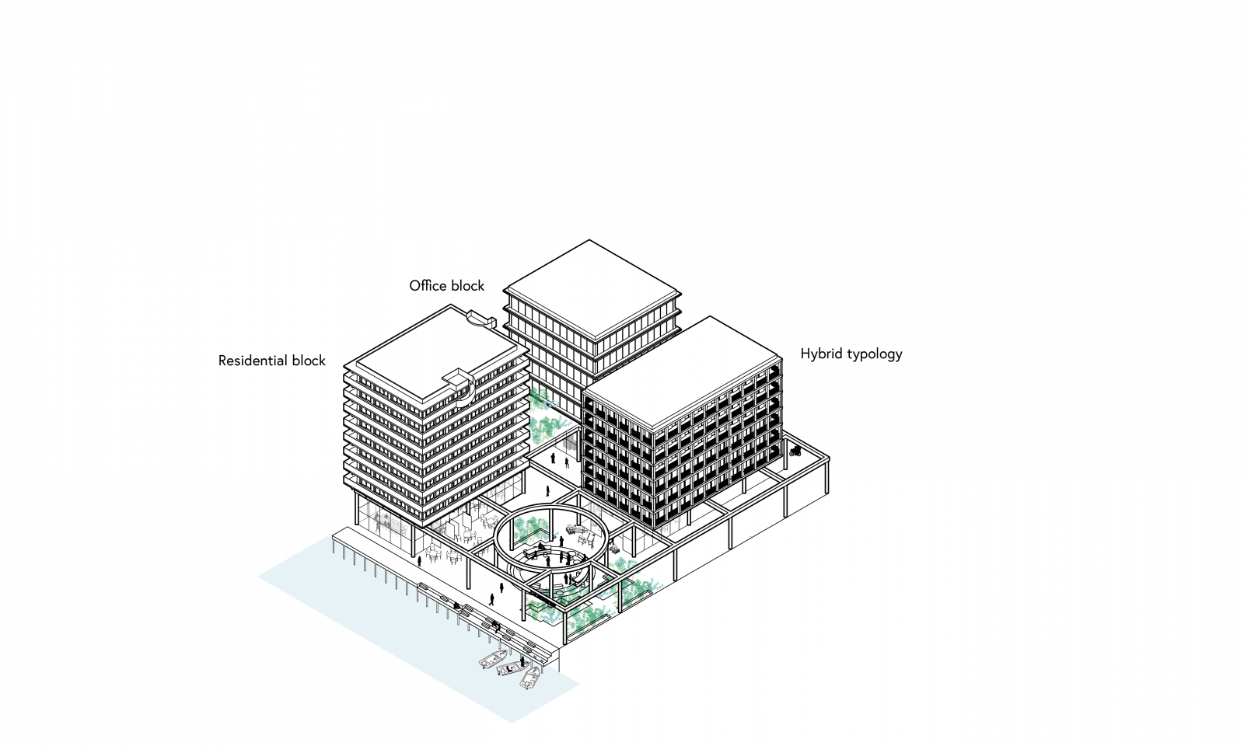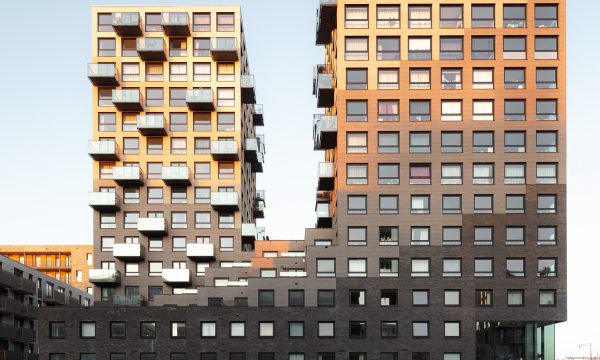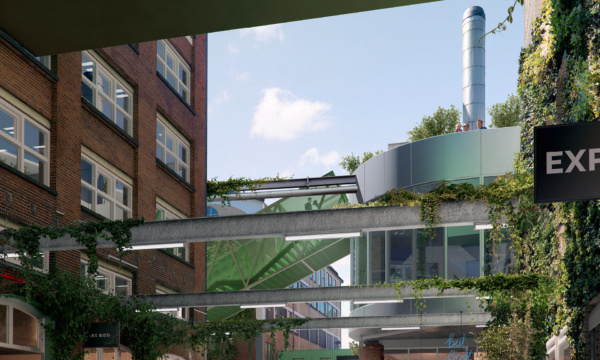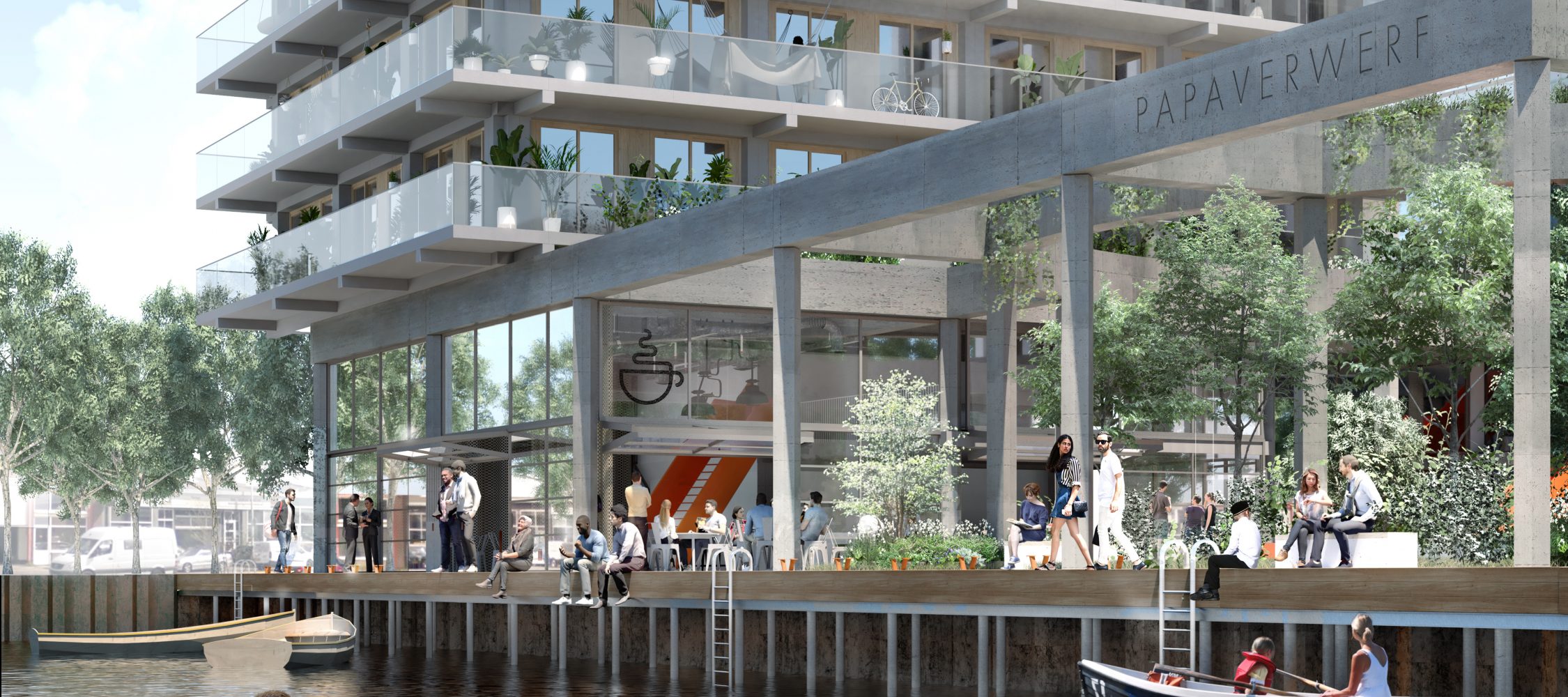

Papaverwerf
The former heavy industrial area of Buiksloterham is rapidly transforming into a mixed-use Amsterdam district, while retaining the character of raw industry. The sustainability and resilience objectives are high, experimentation and innovation are strongly encouraged. Based on our ambition to create adaptive urban neighbourhoods that build on the existing potential of the area, we designed Papaverwerf.
Project details
Client
AHAM VastgoedType
Café, production area, commercial space, apartments, workspaces; 8.230m2Location
Papaverweg, Amsterdam, NLDesign-Completion
2021-2024Partners
De Nijs, Up4, Strackee, ABT, Hiensch EngineeringDesign team
Albert Herder, Vincent van der Klei, Metin van Zijl, Stijn de Jongh, Wouter Hermanns, Eva Souren, Stefanie Krietemeijer, Ania BozekImage credits
Up4, Studioninedots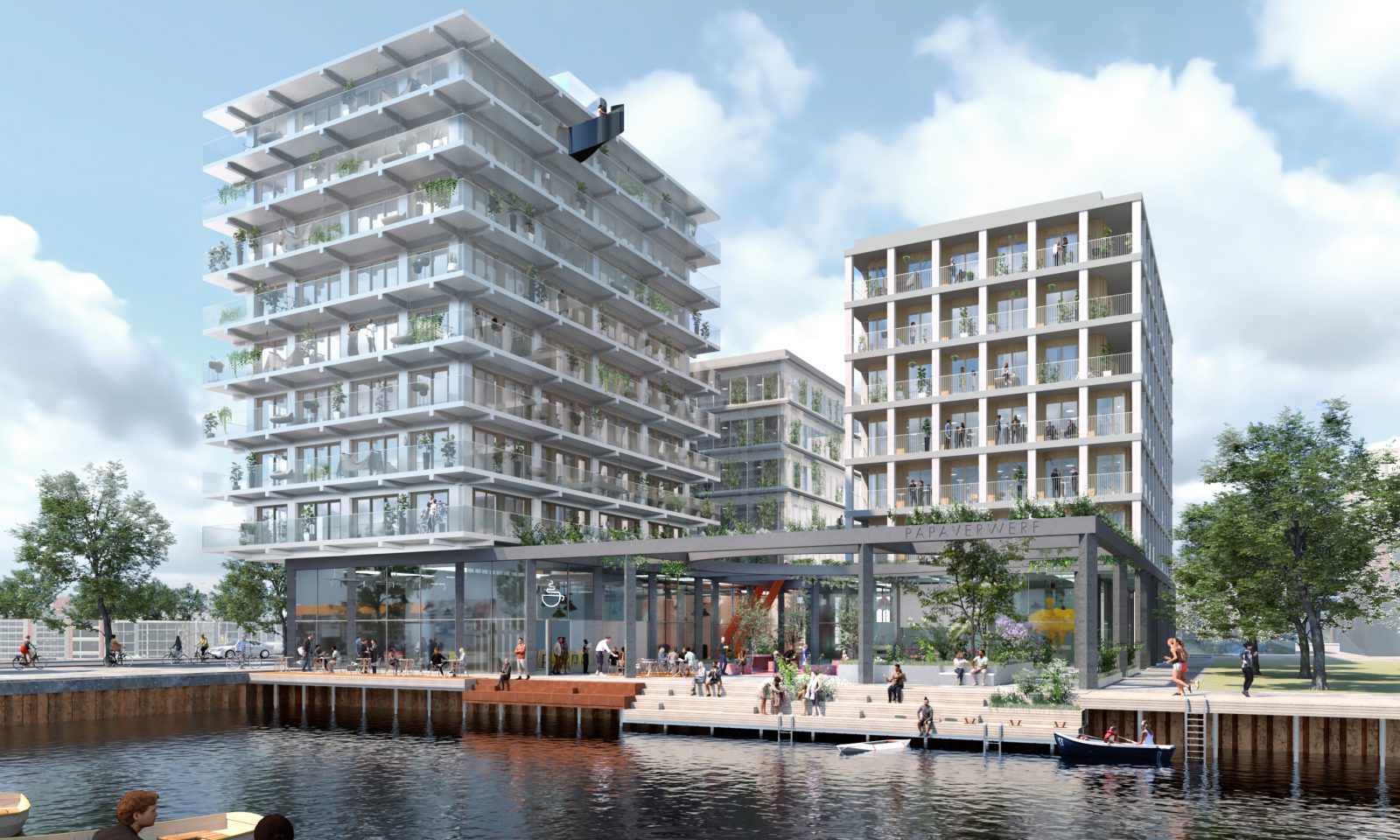
Transforming the city.
The plot is close to the larger Buiksloterham Plot C, one of the locations where our Cityplot concept unfolds. We investigated how to create a compact, flexible built area consisting of small-scale, mixed-use blocks on this smaller-scale plot on Papaverweg.
The core architectural element is the ‘Outline’: the six-metre-high, concrete load-bearing structure that follows the contours of the full plot and organises all the different volumes and functions. Beneath the structure, one free-flowing space is created, where the inside and outside merge and people can enjoy the sun and the water.
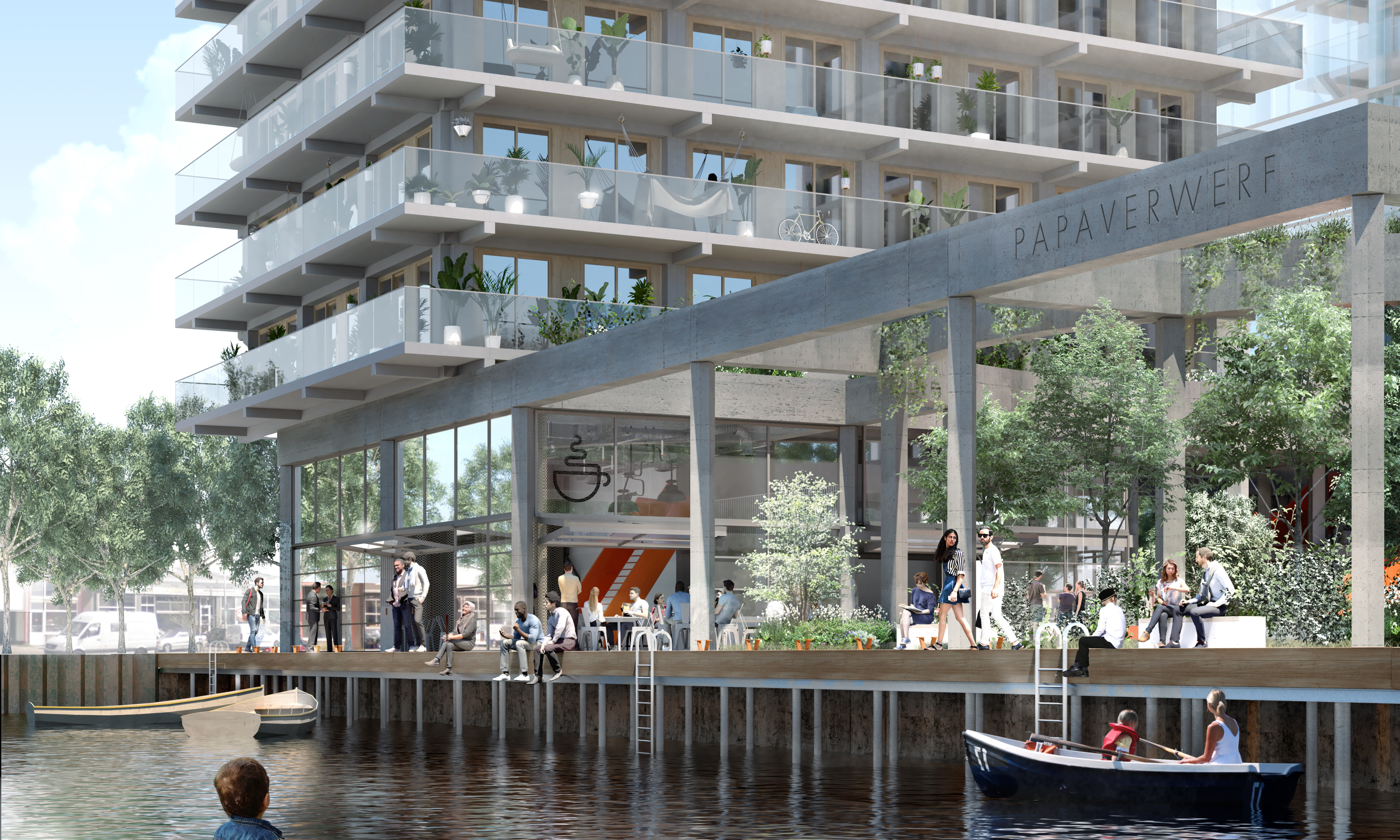
The Outline redefines the singular identity and human scale of the building and its placement in the urban fabric. The circle in the structure marks a prominent spot on the waterfront site and invites users to make it their own.
Mixed use, maximum vibrancy.
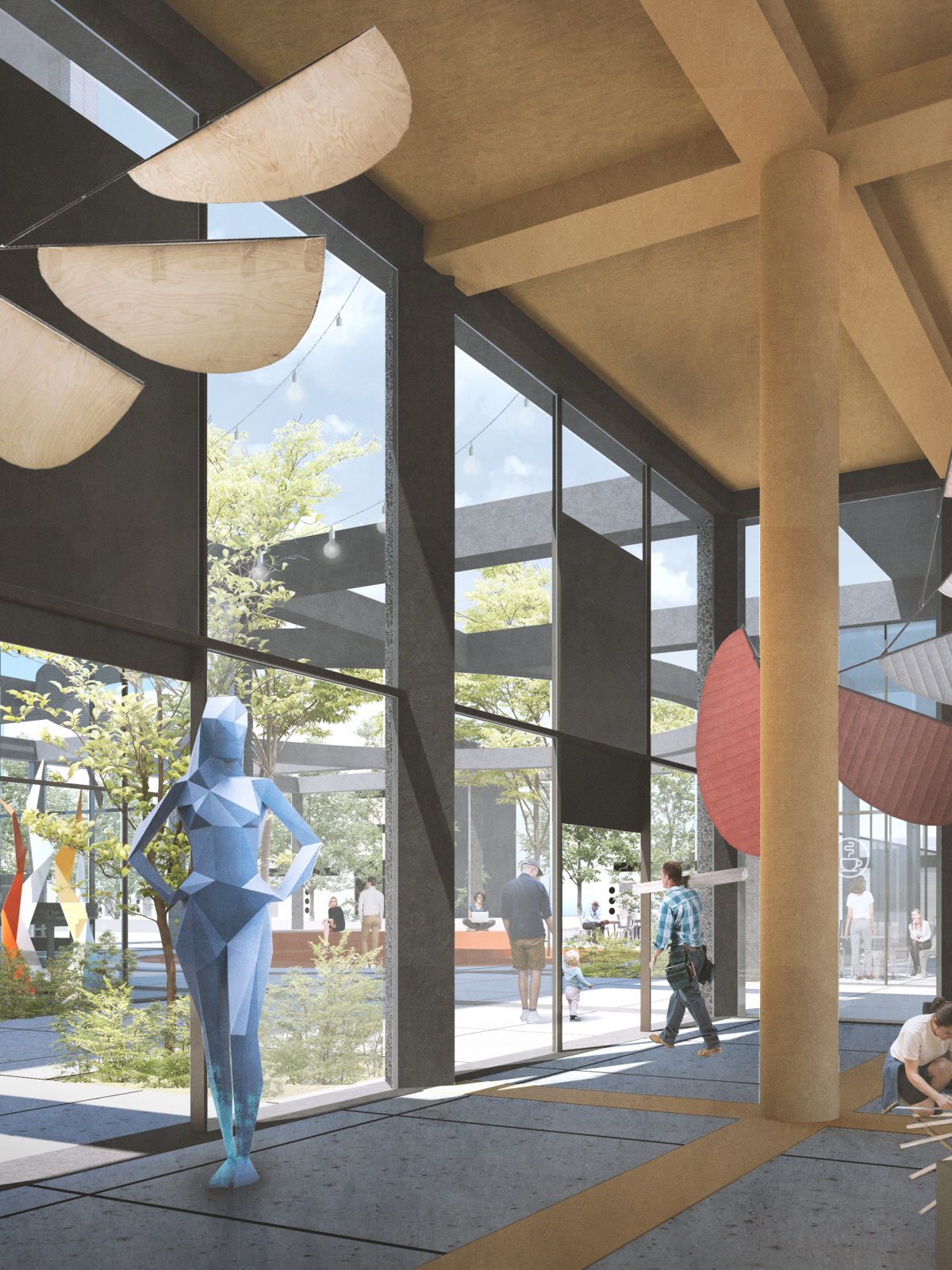
The design accommodates a diverse programme on a compact footprint, with a community café, industrial production spaces, workspaces, housing and offices. The concrete structure incorporates both industrial production spaces and hospitality. Balanced atop the framework are three independent volumes with a high-density (FSI 3.5) composition; a residential block, an office block and a hybrid typology. Each building volume is strategically oriented and responsive to its urban context.
Sustainable and experimental.
Papaverwerf is geared towards fulfilling the ambitions of the ‘Circular Buiksloterham’ manifesto, on which Studioninedots collaborated with DELVA and Metabolic. The project is strongly in line with our conviction of using architectural and physical interventions to reduce dependence on technical installations. Floors are extended into the facades, acting as canopies to prevent overheating of interior spaces.
The building is crafted with recyclable or bio-based materials where possible. The warm wooden finish of the exterior spaces is protected by canopies. The window frames and curtain wall construction inside are made with certified FSC wood. All concrete elements consist largely of recycled materials.
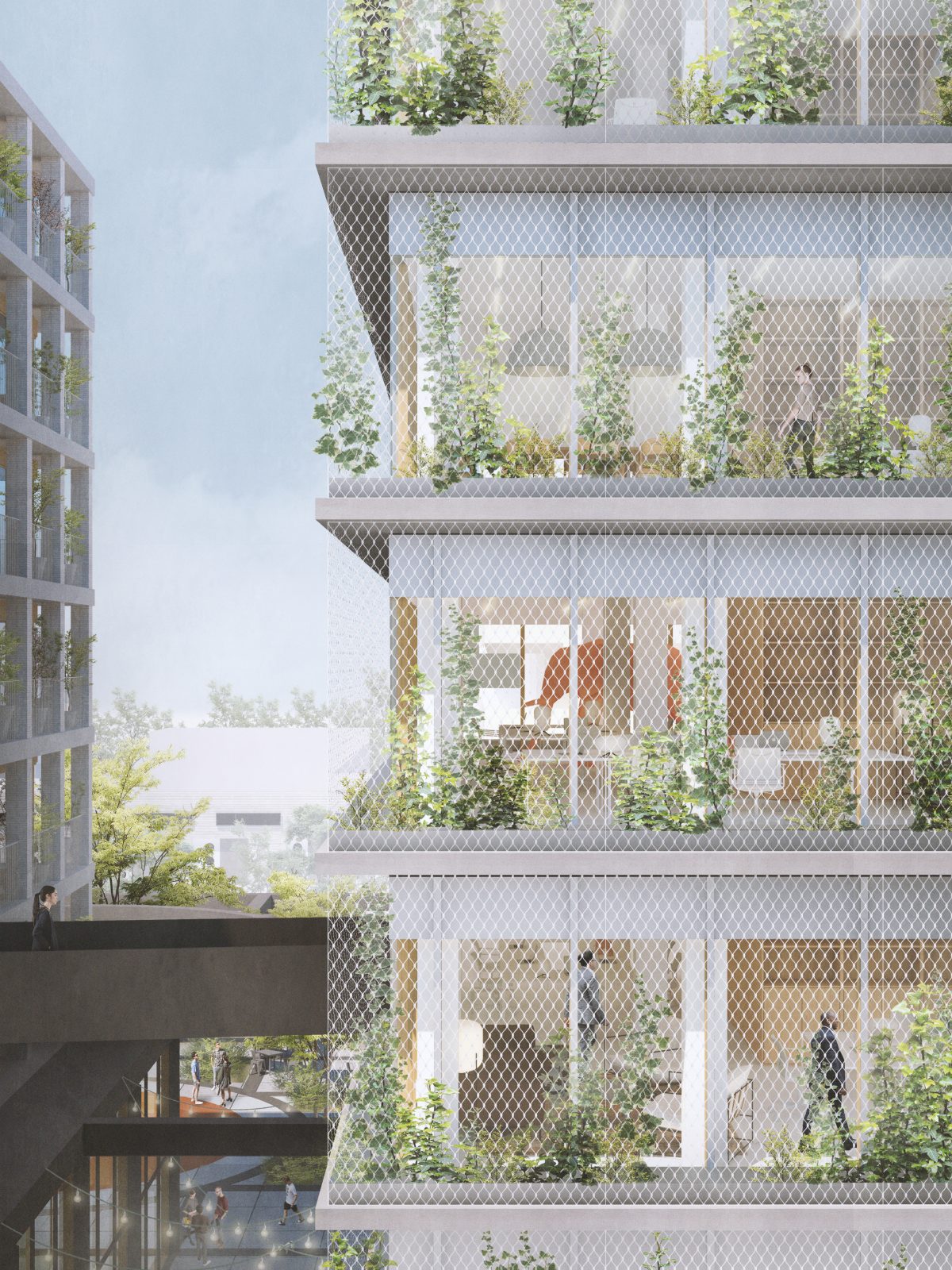
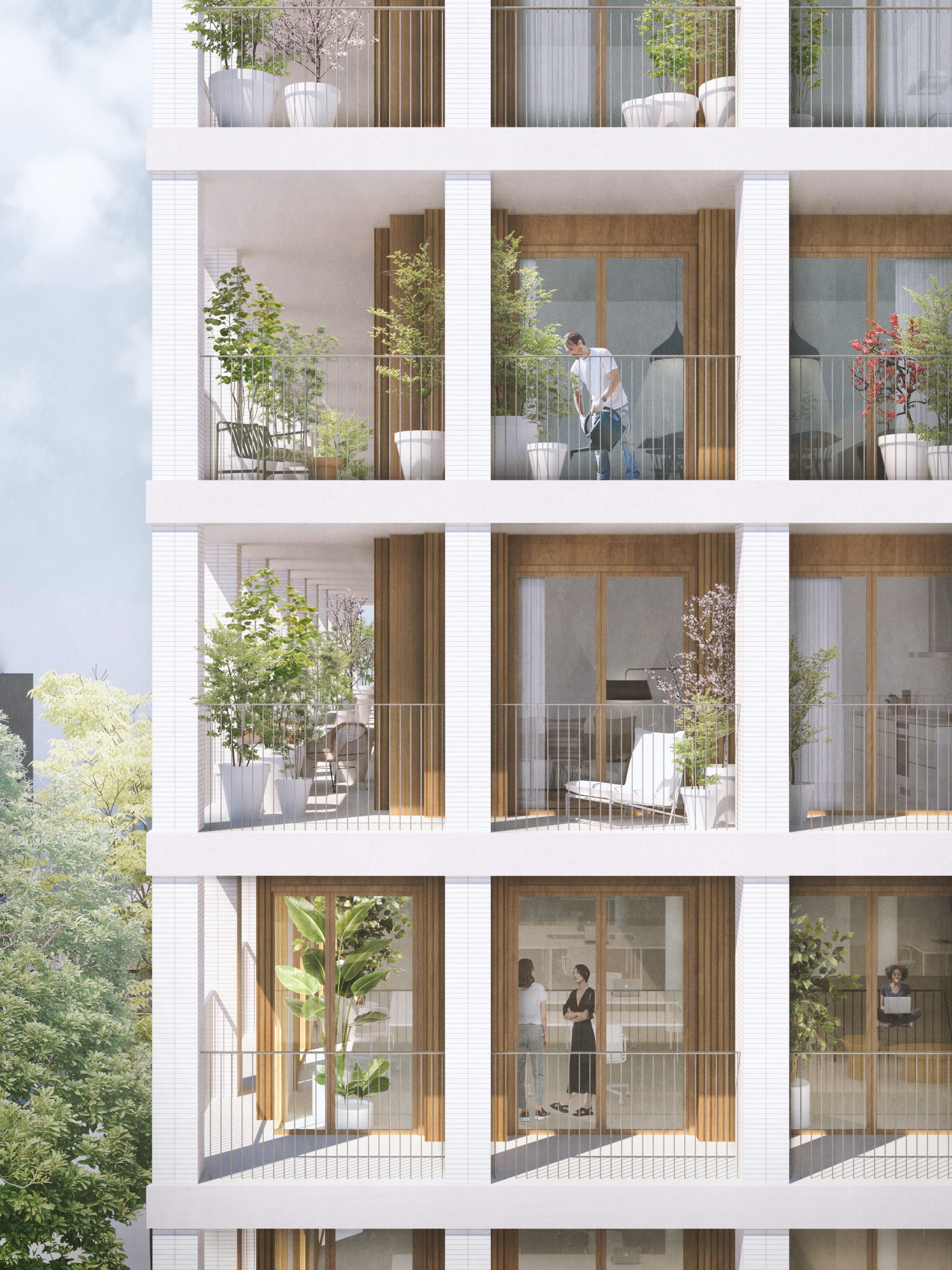
To reduce heat stress and increase the effect of maximum water retention, 40% of the plot is fitted with surface vegetation, organised in green pockets across the plot. A roof terrace between the office building and the houses is positioned as a green buffer on the plinth on the north side and is visible from Papaverweg. The office building has a glass façade on which climbing vegetation grows vertically on designated sections, which on the one hand filters daylight inwards, creating pleasant workplaces, and on the other hand reduces internal lighting from the office and ensures a soft frontage at all times.
