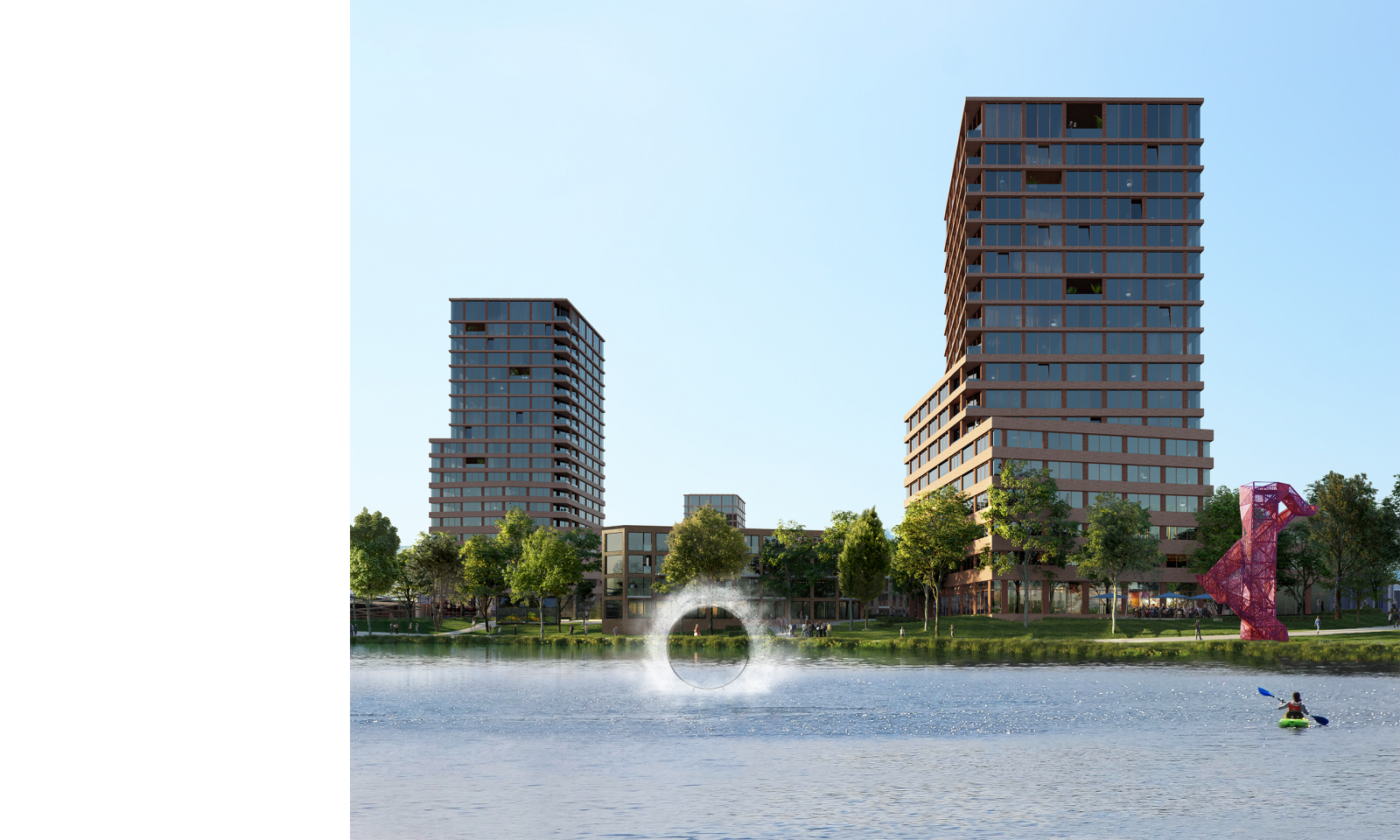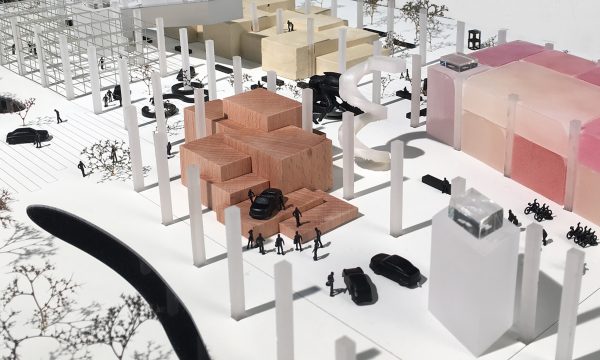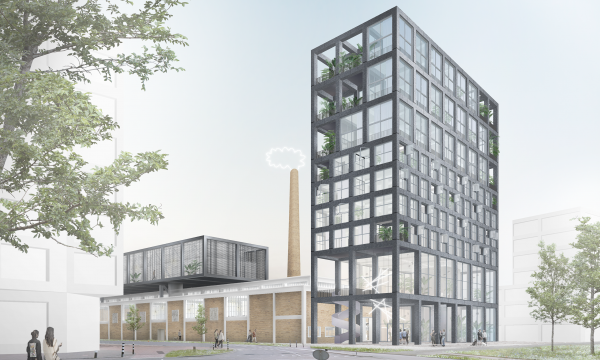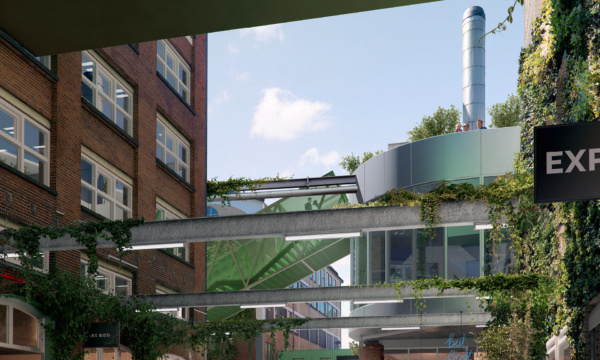

EKP ’s-Hertogenbosch
The EKP postal centre site located in the railway-station zone of
’s-Hertogenbosch will be developed into a vibrant and creative area for living, working and learning. Our team proposed a development strategy and design with a mixed programme integrating public space, mobility and nature.
At the core of the transformation is the AKV|St.Joost Art Academy which will now be permanently housed in the former EKP postal centre. The scheme reconnects the EKP site with the city at multiple levels and gives it a new creative identity.
Project details
Client
SDK Vastgoed (VolkerWessels)Type
Urban transformationLocation
’s-Hertogenbosch, NLDesign-Completion
2019-2027Partners
DELVA Landscape Architecture | Urbanism, AKV|St.Joost, Skonk, Peutz, Sweco, VOLQ, Huisman & Van Muijen, WSP InfraOntwikkeling, AtelierBouwkundeDesign team
Albert Herder, Vincent van der Klei, Metin van Zijl, Arie van der Neut, Sem Holweg, Wouter Hermanns, Isabel Albert Lopez, Laura Berasaluce, Marina Bonet, Ania Bozek, Erik de HaanImage credits
Proloog, Studioninedots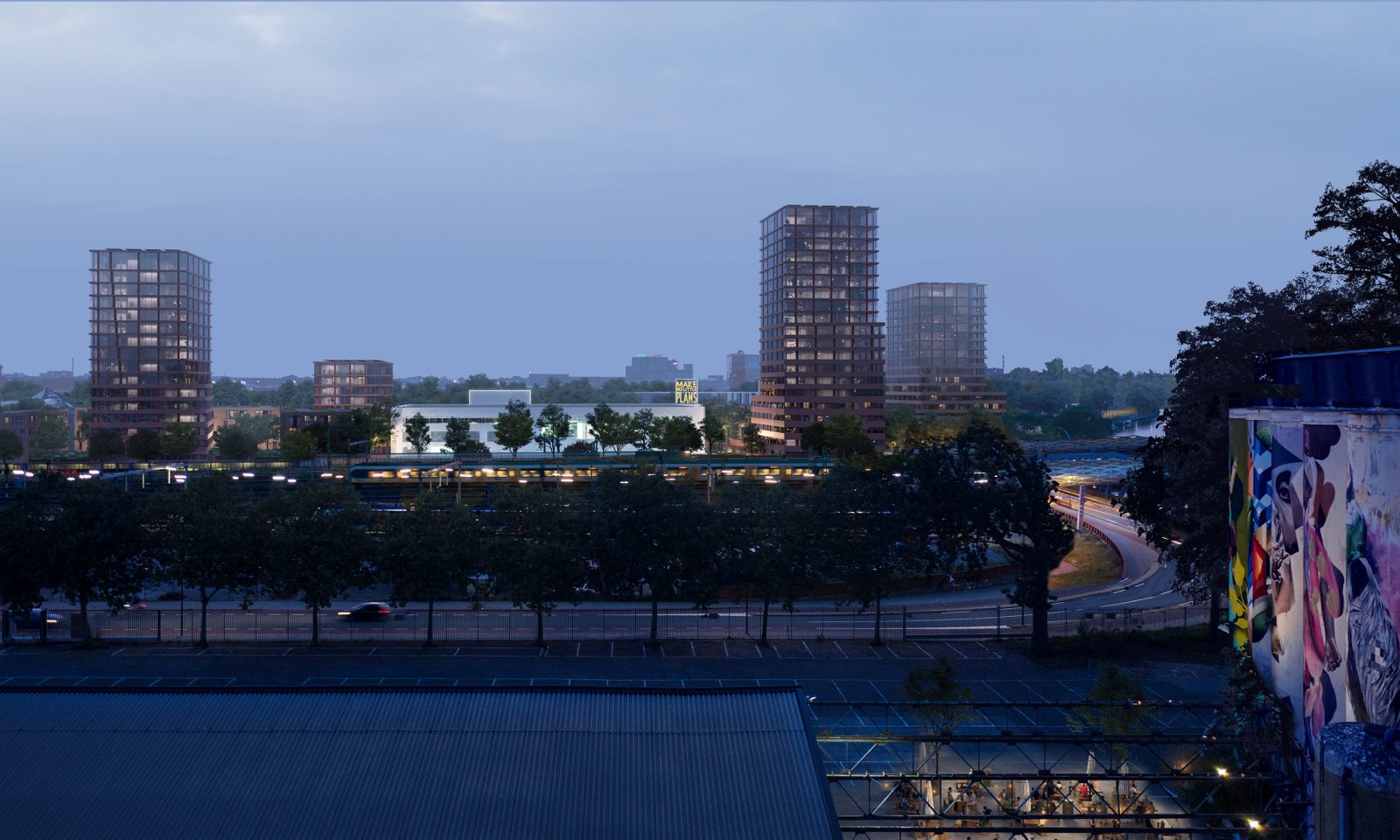
The cultural strength of the arts.
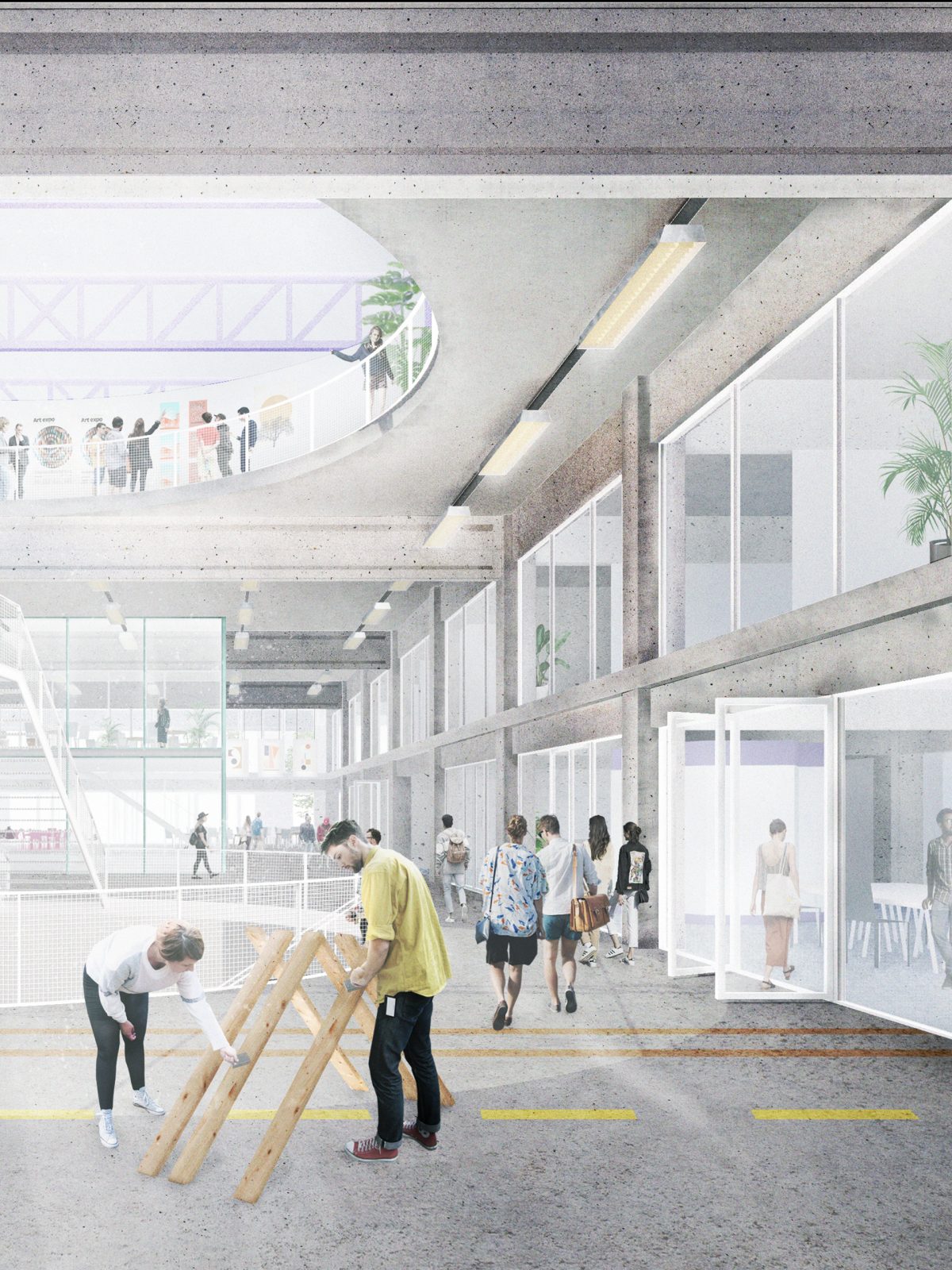
At the centre of the EKP site is the former postal sorting centre that is now temporarily occupied by the art academy. The spaciousness and industrial quality of the building creates an inspiring working and learning environment for students and teachers. The team of developer and designers recognises the pioneering role of culture on this site and aims to foster it in this development. Complementing the educational spaces will be creative workspaces and hospitality venues, giving the building a new life that saves it from demolition. Entitled KuBus (Art&Business) the complex will be transformed for permanent use. Yet it will leave room for experiments and surprise. Through these qualities and the accompany programme KuBus becomes the thriving hub of the EKP site.
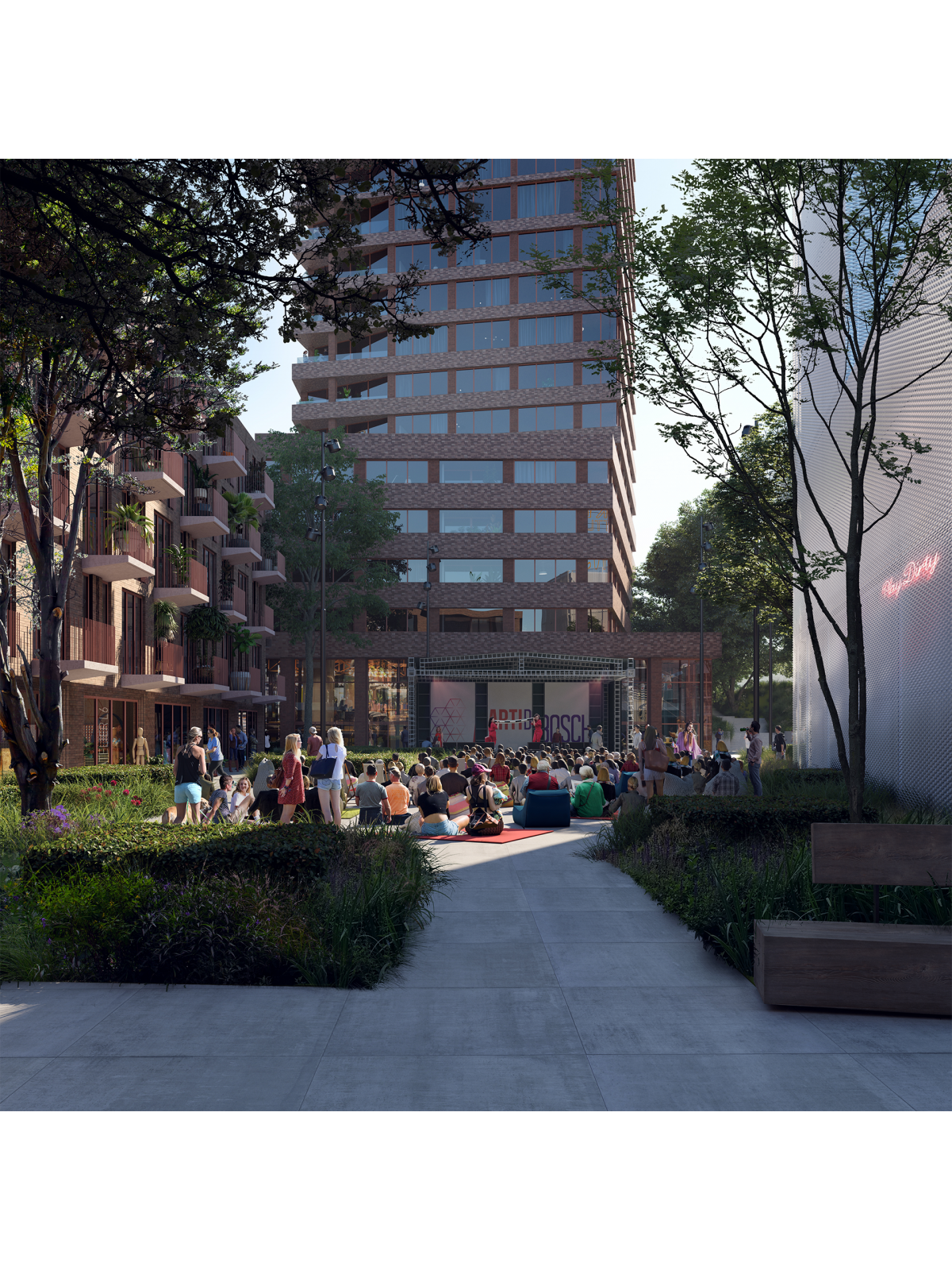
The creative spirit of KuBus extends beyond the building itself. Together, the public space on the site, a series of art pavilions and the ground floor spaces of the buildings, support the activities that makes the EKP site a cultural destination. In addition, the site forms a new link along the cultural route of ’s-Hertogenbosch which incorporates the Verkade factory, Tramkade and the Grasso site. In this way the young, dynamic EKP site contributes to the city’s reputation as a cultural capital of the south.
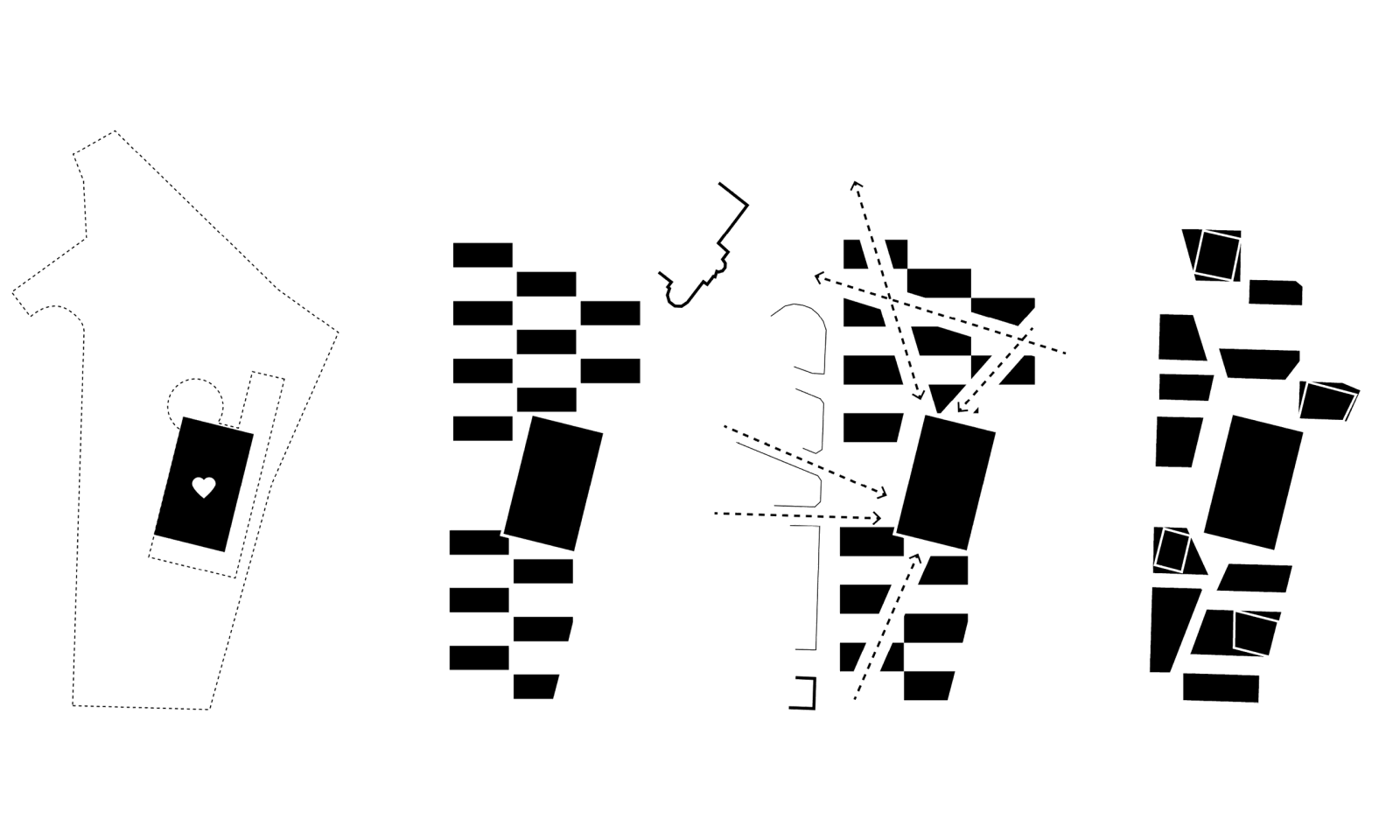
KuBus connects to its surroundings with a dynamic environment for living and working. The buildings are set in an open structure along diagonal sight lines that lead straight from the city to KuBus; interwoven into this composition are a series of squares and visual axes. The ground floors of the buildings offer space for ateliers, creative enterprises and more. Housing is placed above.

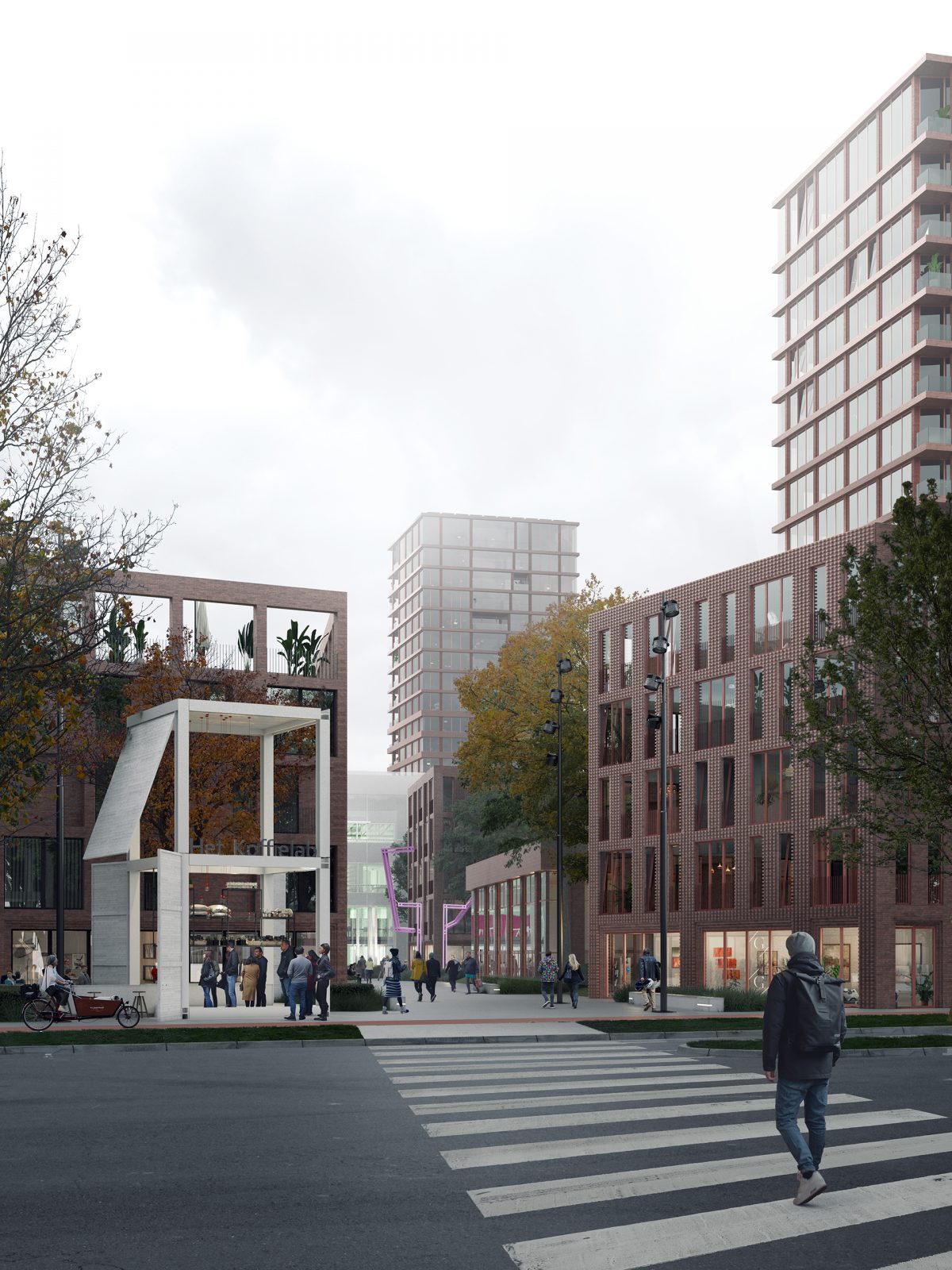
A landscape to wander in.
The public space on the site is designed as a landscape to wander in, full of discovery and surprises. Here, abundant green and water enhance the feel of nature. Part of this landscape is the bank of the river Dieze, which is being redesigned to create an attractive waterfront for the development. Water forms the leading theme in the design that makes EKP into a sustainable, healthy and nature inclusive neighbourhood.
