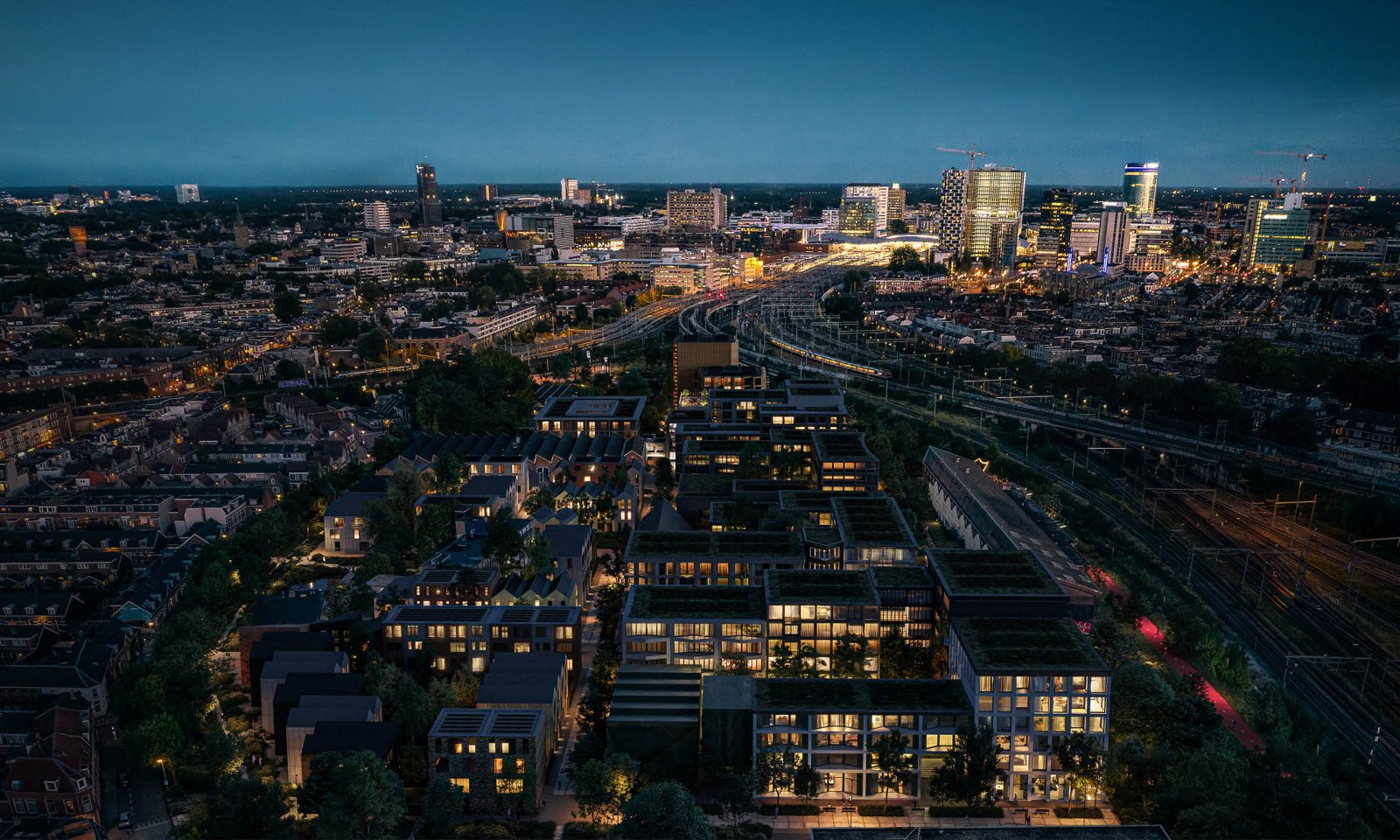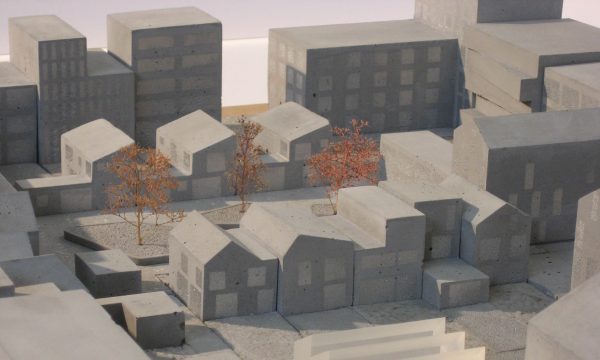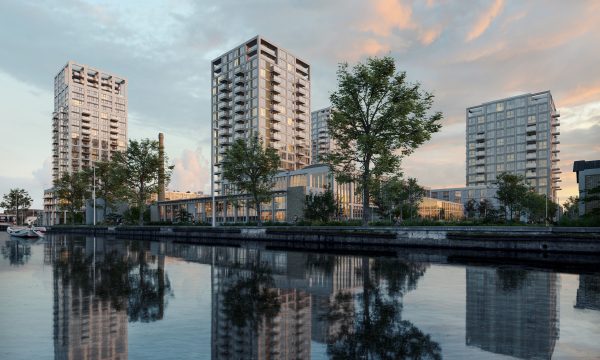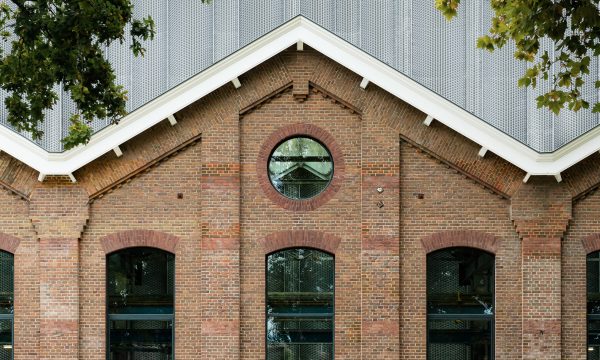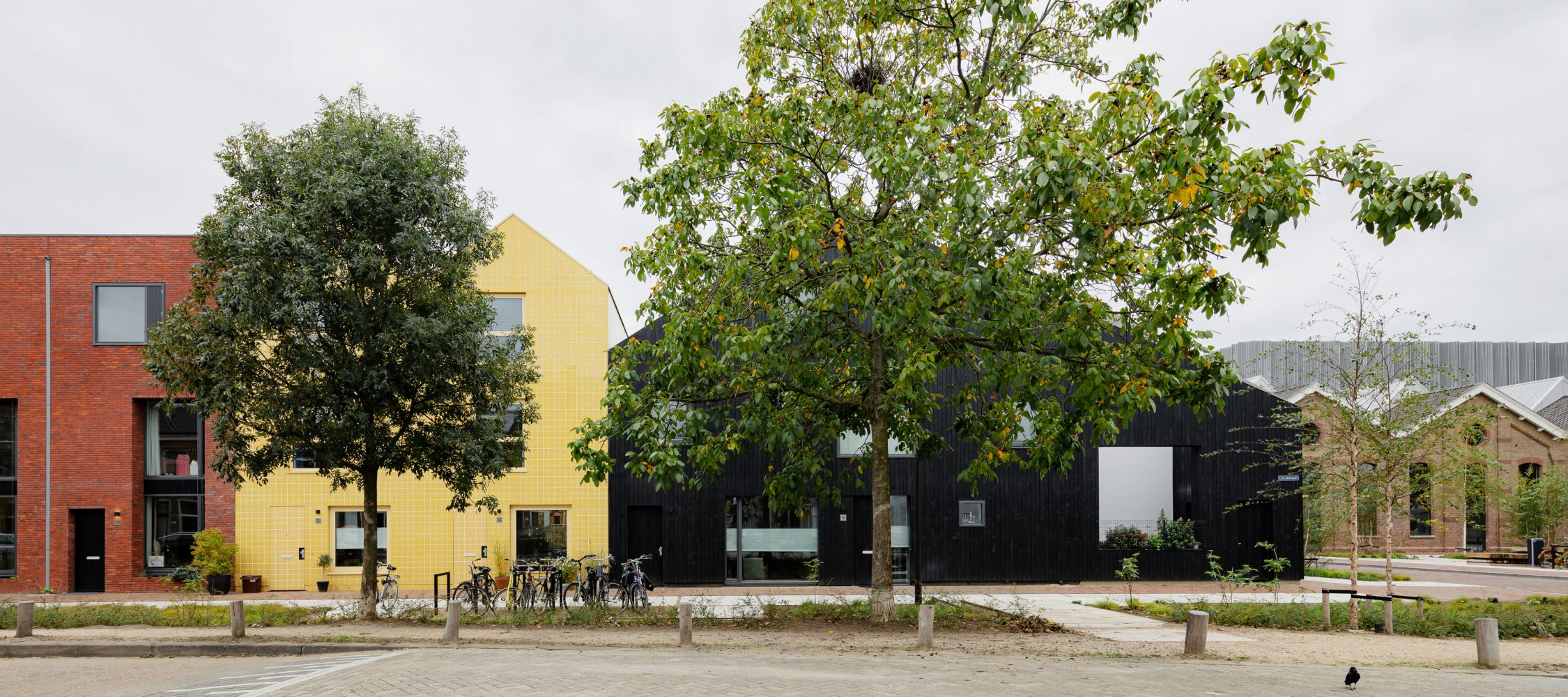

Wisselspoor
Werkspoor, the historic 11-acre rail yard in Utrecht is now gradually being transformed into a sustainable new urban district for working, living and leisure, called Wisselspoor. Our concept welcomes the community into the once-hidden infrastructure site that connects with the city’s entrepreneurial spirit.
Based on our Cityplot Concept, this mixed-use urban, landscape and social development plan integrates the site’s existing industrial heritage to create a contemporary new identity for the area. Within the site, different atmospheres create changing dynamics and complexity; the urban park contrasts with intimate squares and courtyards and the raw character of the railway park and green strip along the Daalsedijk. The plan complements general societal ambitions for lowering traffic, increased community participation and high quality of public space.
Project details
Client
SynchroonType
Urban plan of 138.000m2; Phase 1: 33.000m2Location
2e Daalsedijk, Utrecht, NLDesign-Completion
2016-2022Partners
Phase 1: DELVA Landscape Architecture | Urbanism, Skonk, De Wijde Blik, MEESVISSER, Space Encounters, Zecc Architecten, Strackee — Phase 4: DELVA Landscape Architecture | Urbanism, Arons & Gelauff Architecten, BETA, Office Winhov, Van WijnenDesign team
Albert Herder, Vincent van der Klei, Metin van Zijl, Arie van der Neut, Karlijn de Jong, Ruben Visser, Monika Pieroth, Jurjen van der Horst, Lesia TopolnykImage credits
Sebastian van Damme, Studioninedots, DELVA Landscape Architecture | Urbanism, VYB VisualizationSelected stories
Architecture in the Netherlands Yearbook 2022 | 2023, Blauwe Kamer Yearbook Landscape Architecture and Urban Design in the Netherlands 2023, De ArchitectAwards and nominations
Rietveldprijs Public Award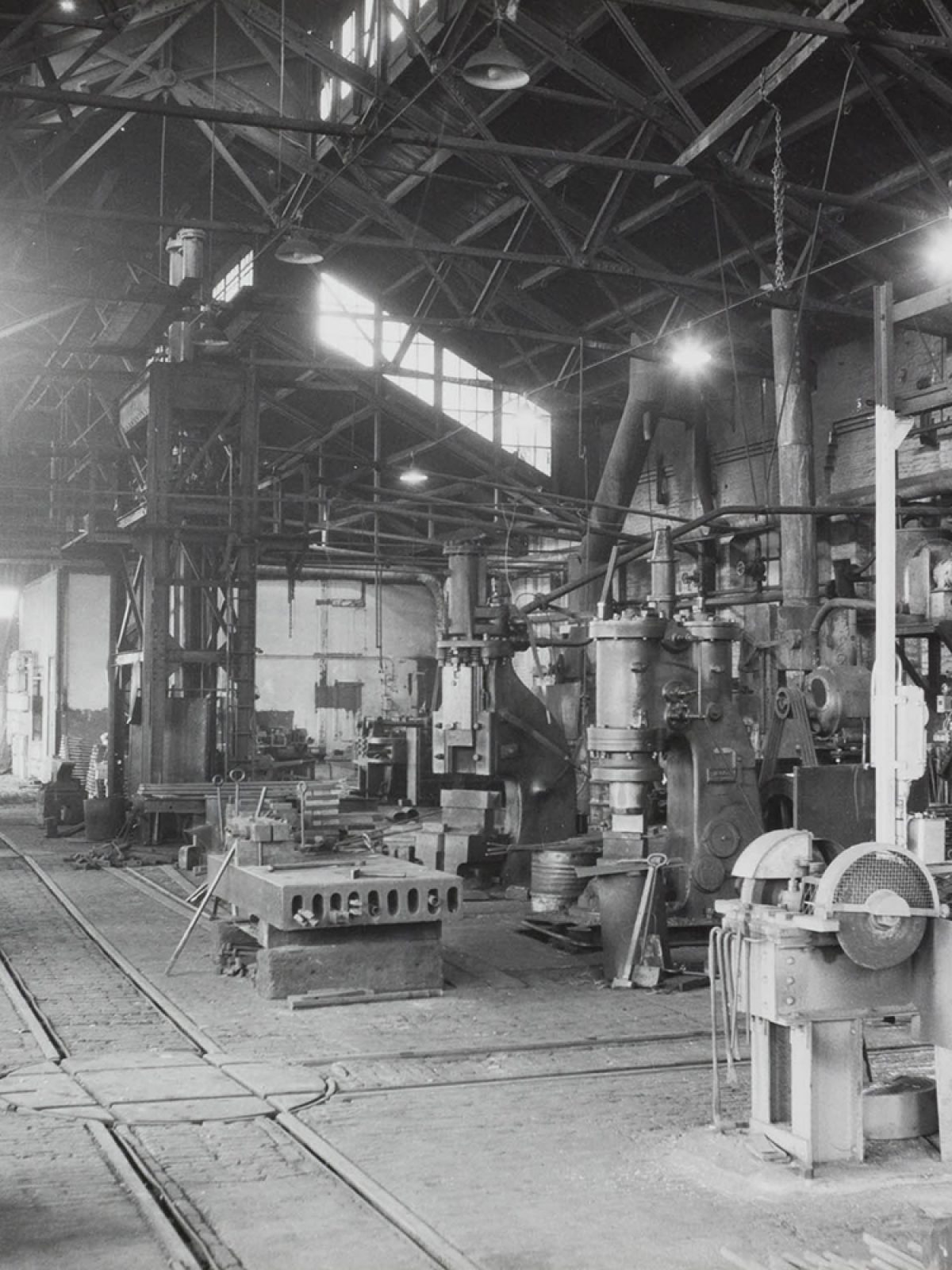
1956
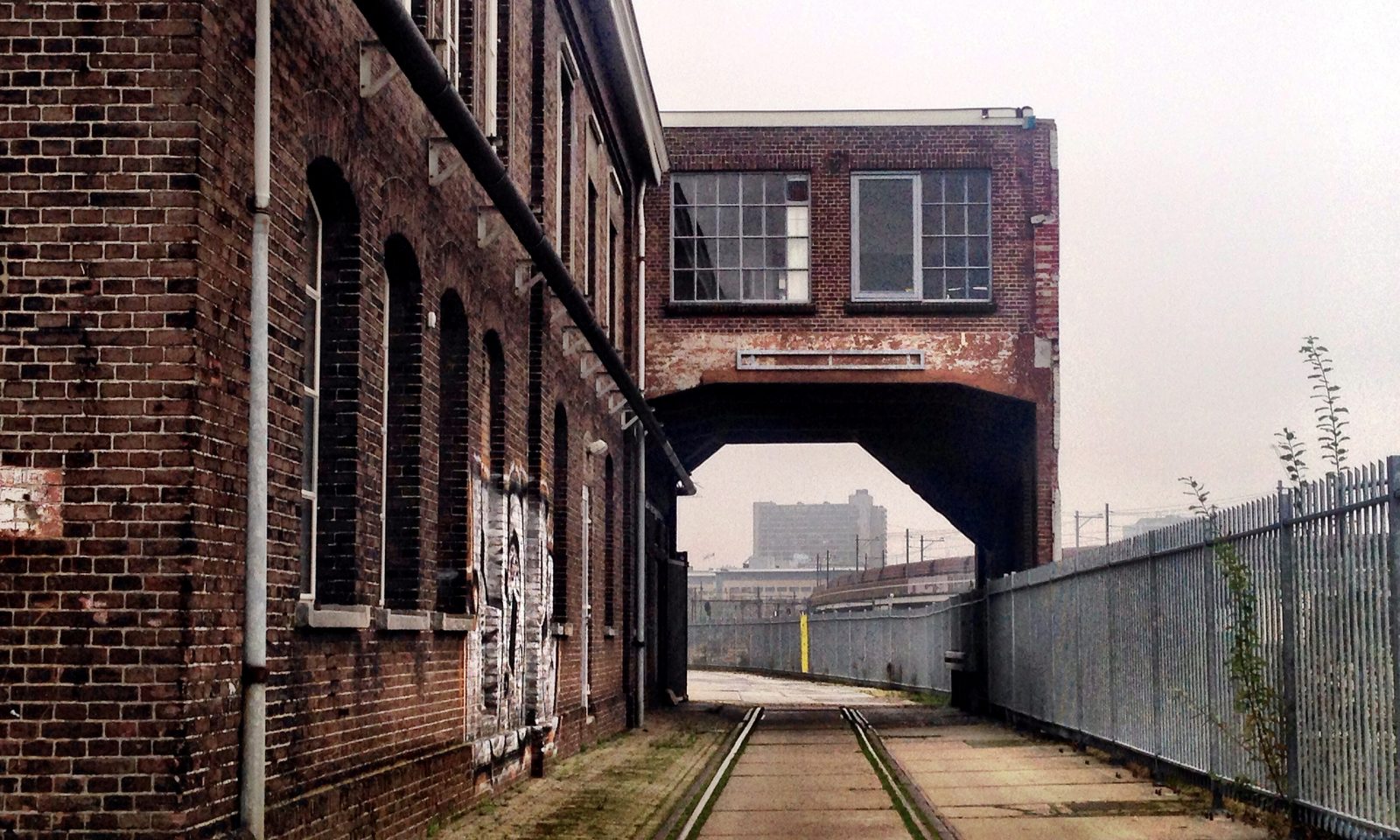
2016
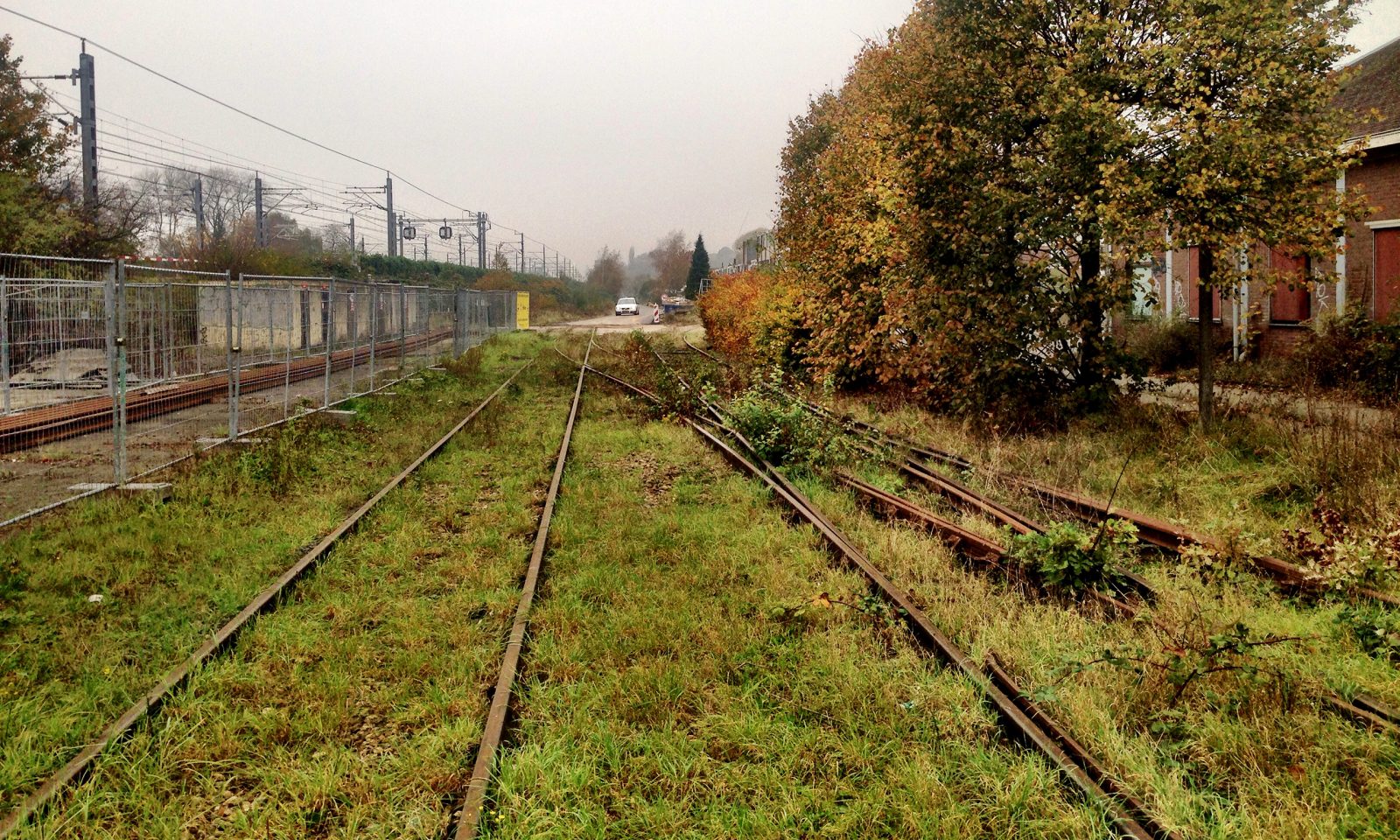
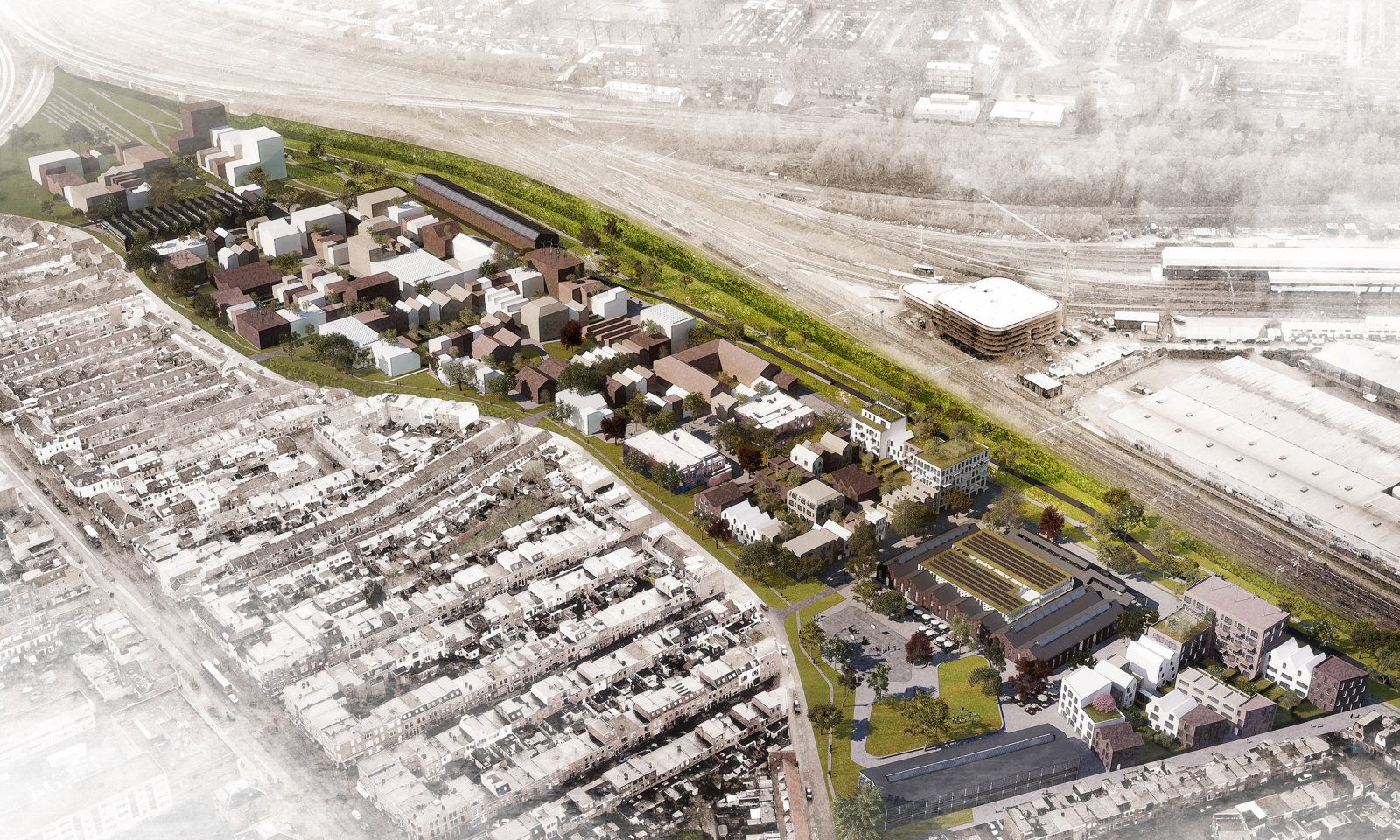
'Stoer Stukkie Stad'
Wisselspoor’s subtitle says it all: Stoer Stukkie Stad – which in Dutch means a cool part of town. The Wisselspoor development is based on our dynamic Cityplot urban planning concept. Cityplot proposes compact, flexible city blocks composed of small-scale, mixed-use developments with differing typologies, users and functions. At Wisselspoor, the Cityplot concept allows for diversity and collectivity in the neighbourhood as demanded by today’s urban residents.
Responding to the low-rise housing in the neighbourhood, Wisselspoor is composed of the smallest elements of all Cityplot developments. Within the housing component, the blocks consist of apartment blocks, social housing, self-build homes and jointly commissioned houses. Here, people are invited to live in a new creative environment where life, work and leisure come together. So, all in all: a Stoer Stukkie Stad.
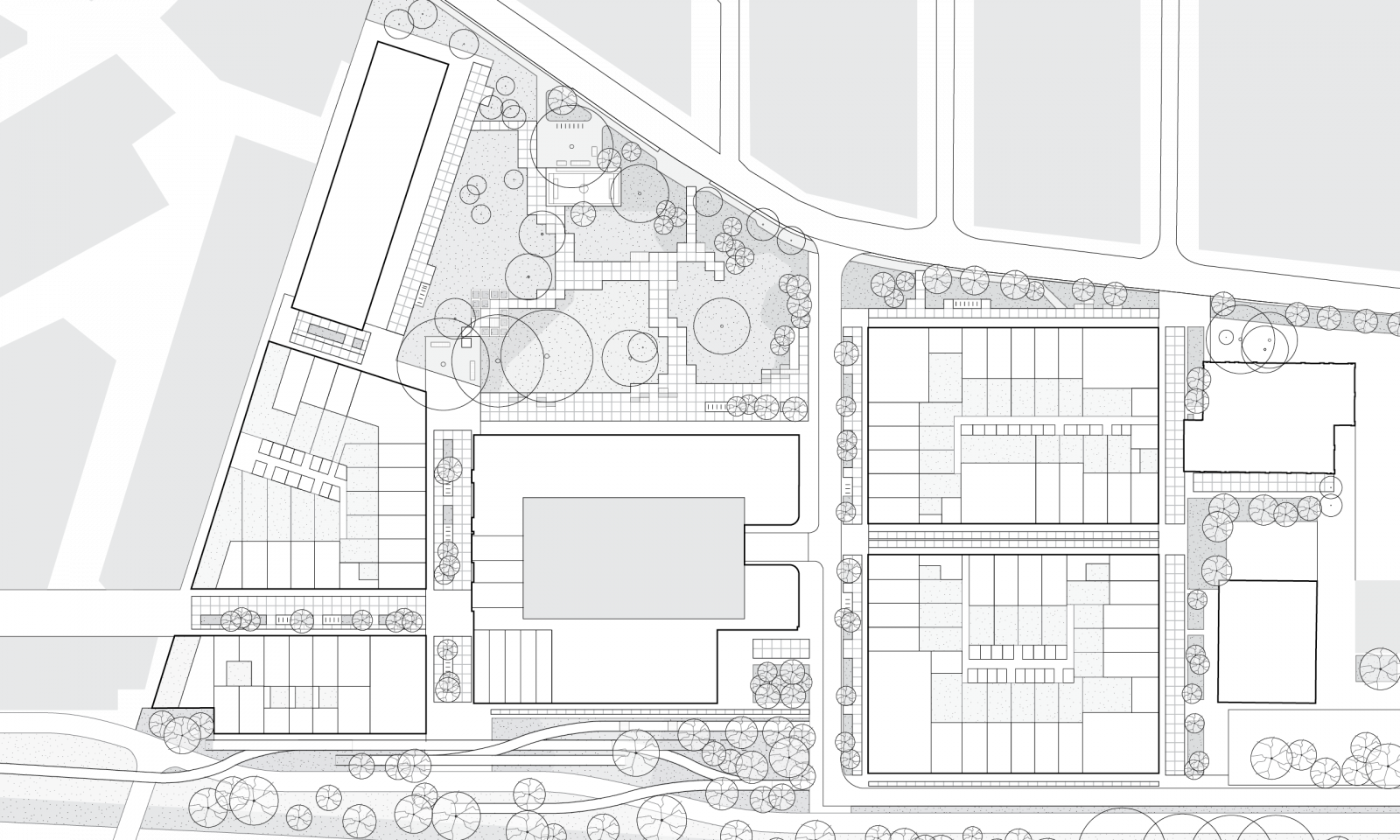
Phase 1, the northernmost section of Wisselspoor
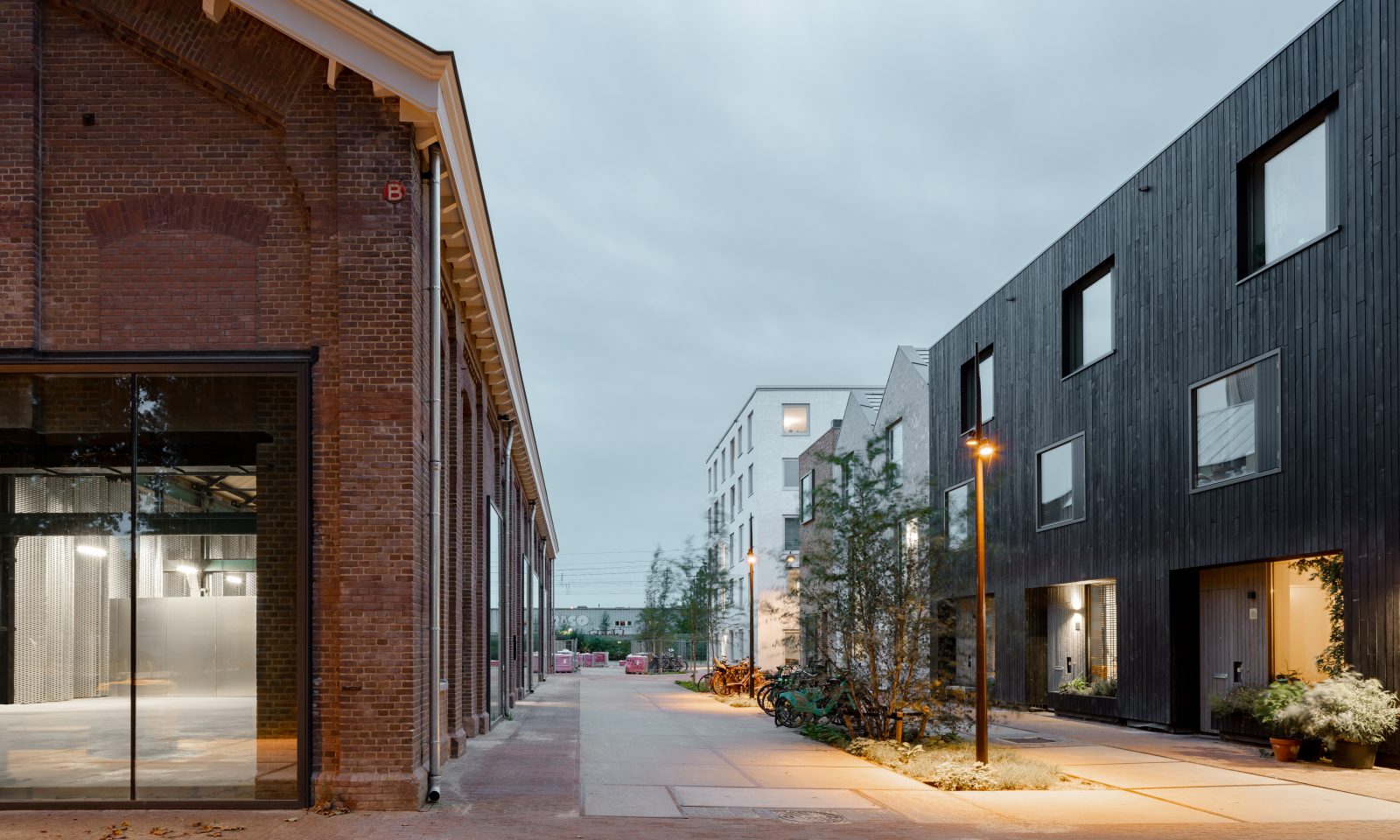
Lively contrasts.
Our proposal is informed by the charming industrial character of the site. The integration of the existing railway heritage with a contemporary cultural and social life adds a dynamic new urban environment with a strong identity to the centre of Utrecht. The plan complements the low traffic aims for the area, with room for participation and a high-quality public space. Four different atmospheres create a sense of dynamism and complexity. There will be contrasts between the urban park and the intimate squares and courtyards, and between the raw character of the railway park and the green strip along the Daalsedijk.
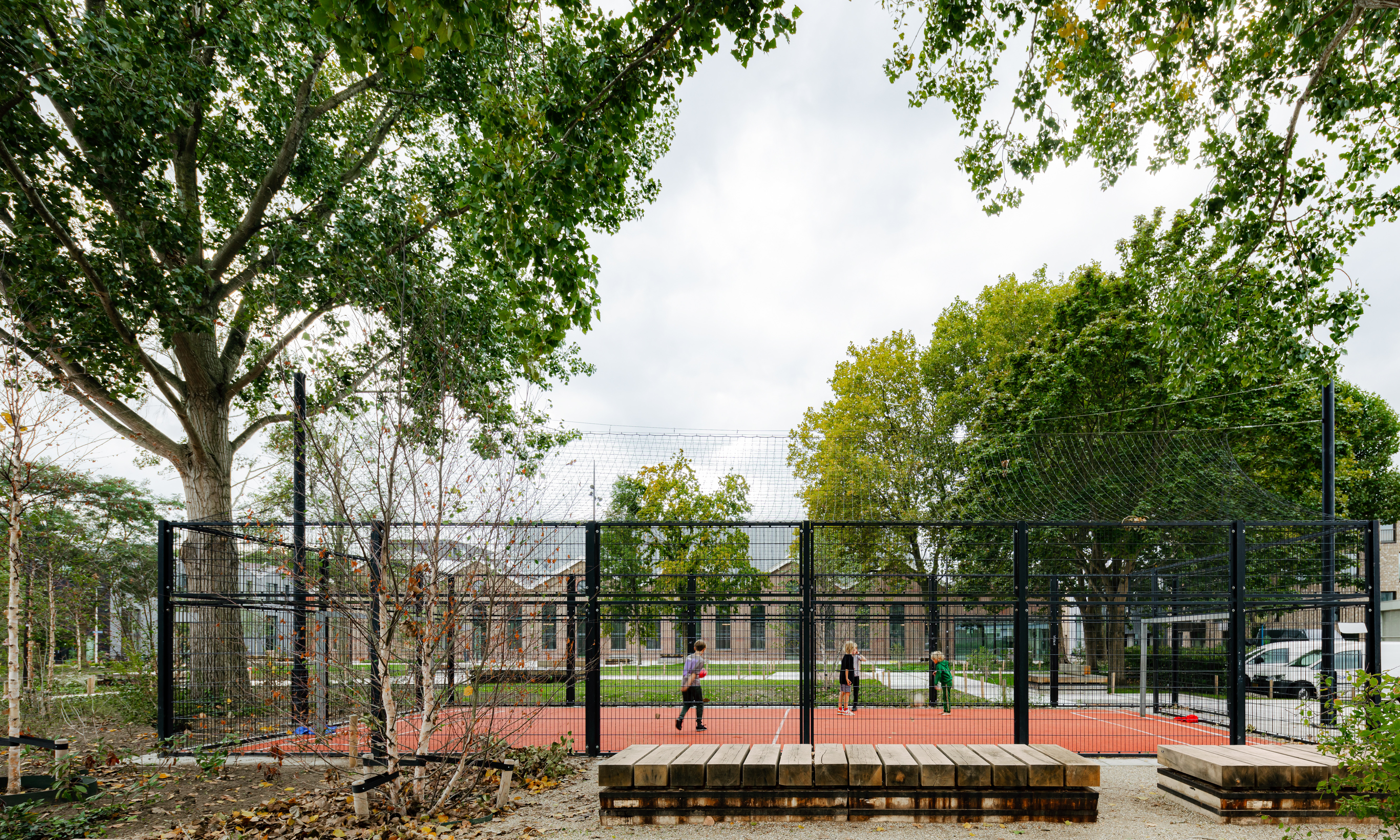
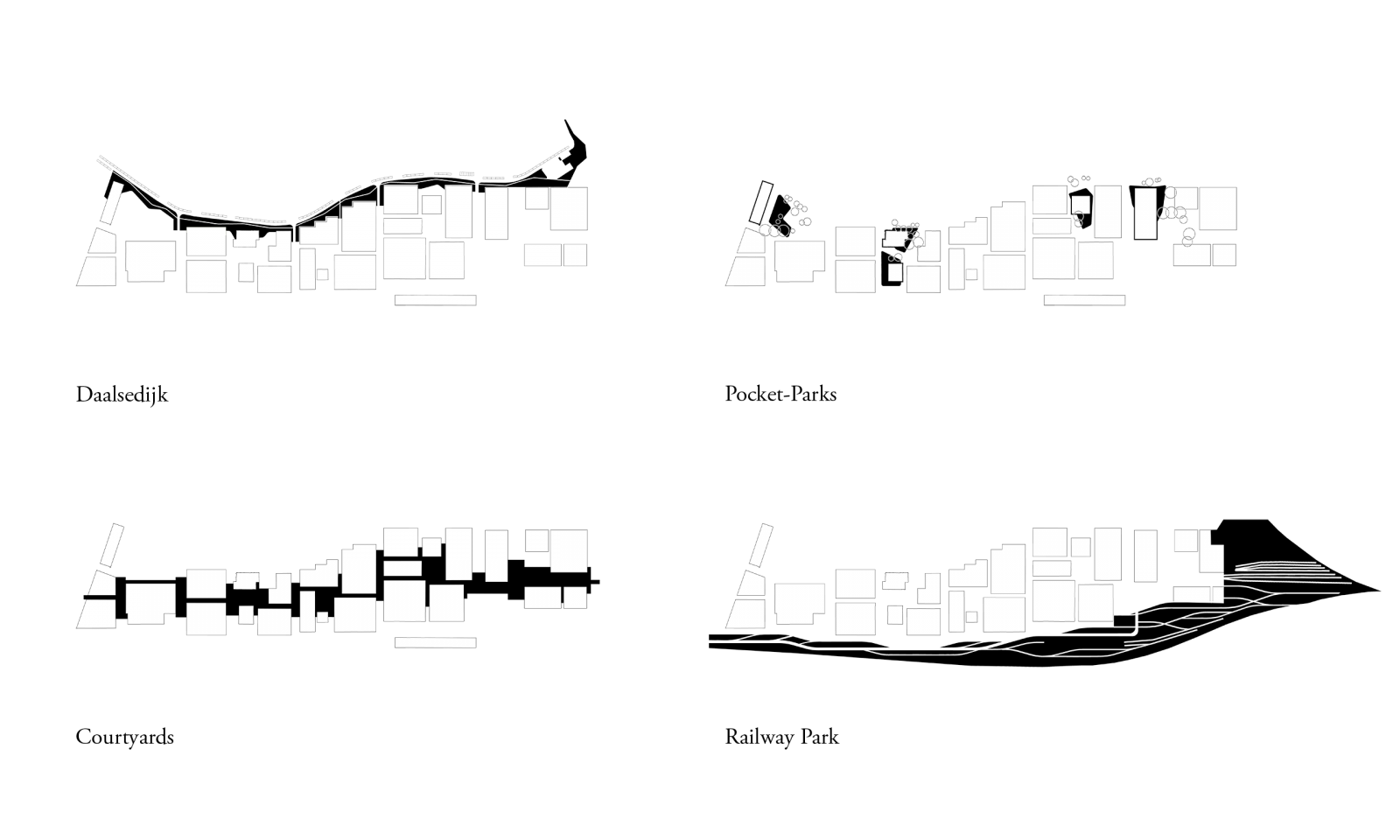
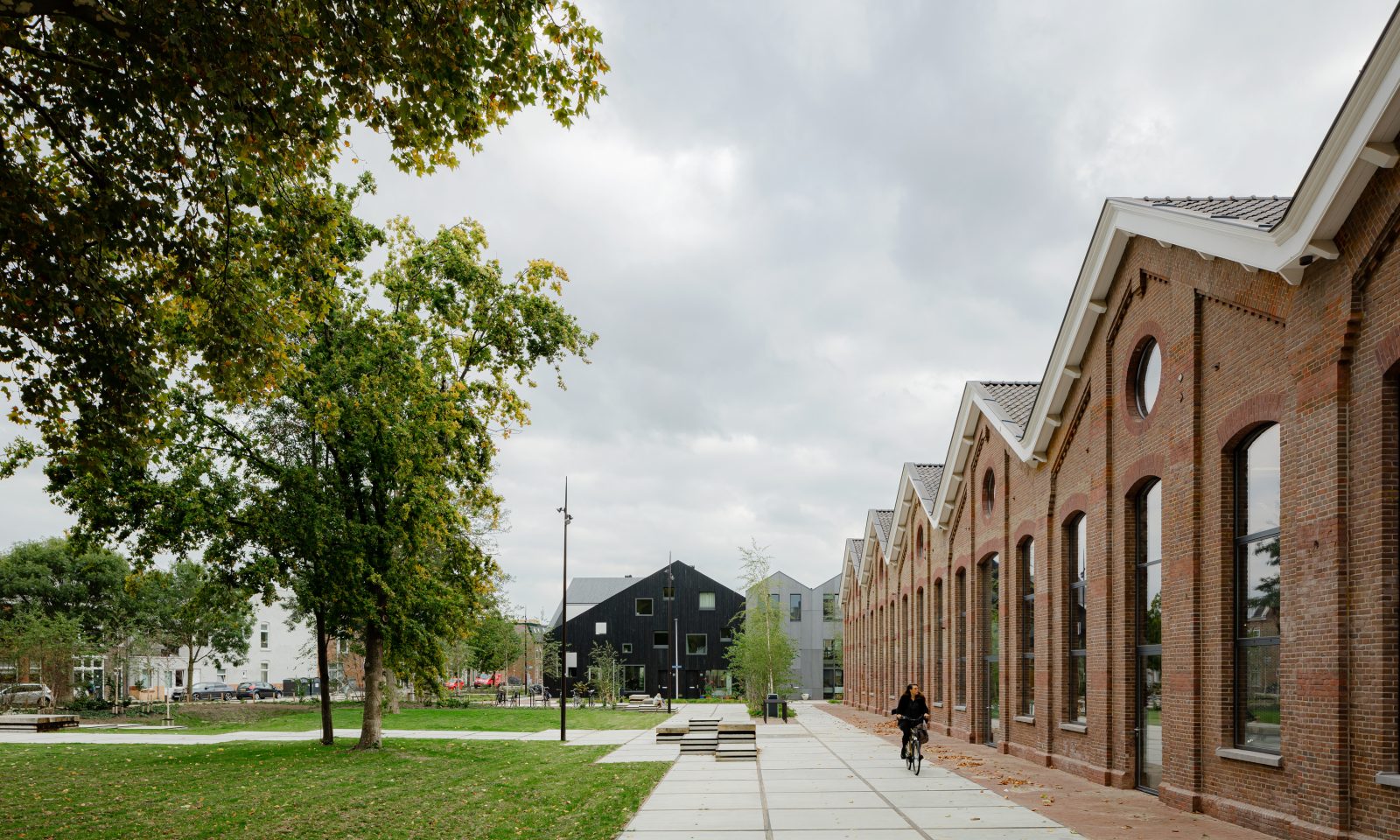
For phase 1, the northernmost section, selected architects designed the blocks within the Studioninedots masterplan, ranging from single family housing to an apartment block: MEESVISSER, Space Encounters and Zecc Architecten.
The former railway workshop building was transformed completely by Studioninedots into the Bovenbouwwerkplaats, the centrepiece of the neighbourhood housing workshops, space for creative ventures, hospitality and a new mobility hub. Intentions are signed for the development of phases 2 to 4 to complete the transformation of Wisselspoor into the thriving urban area that we envisioned.
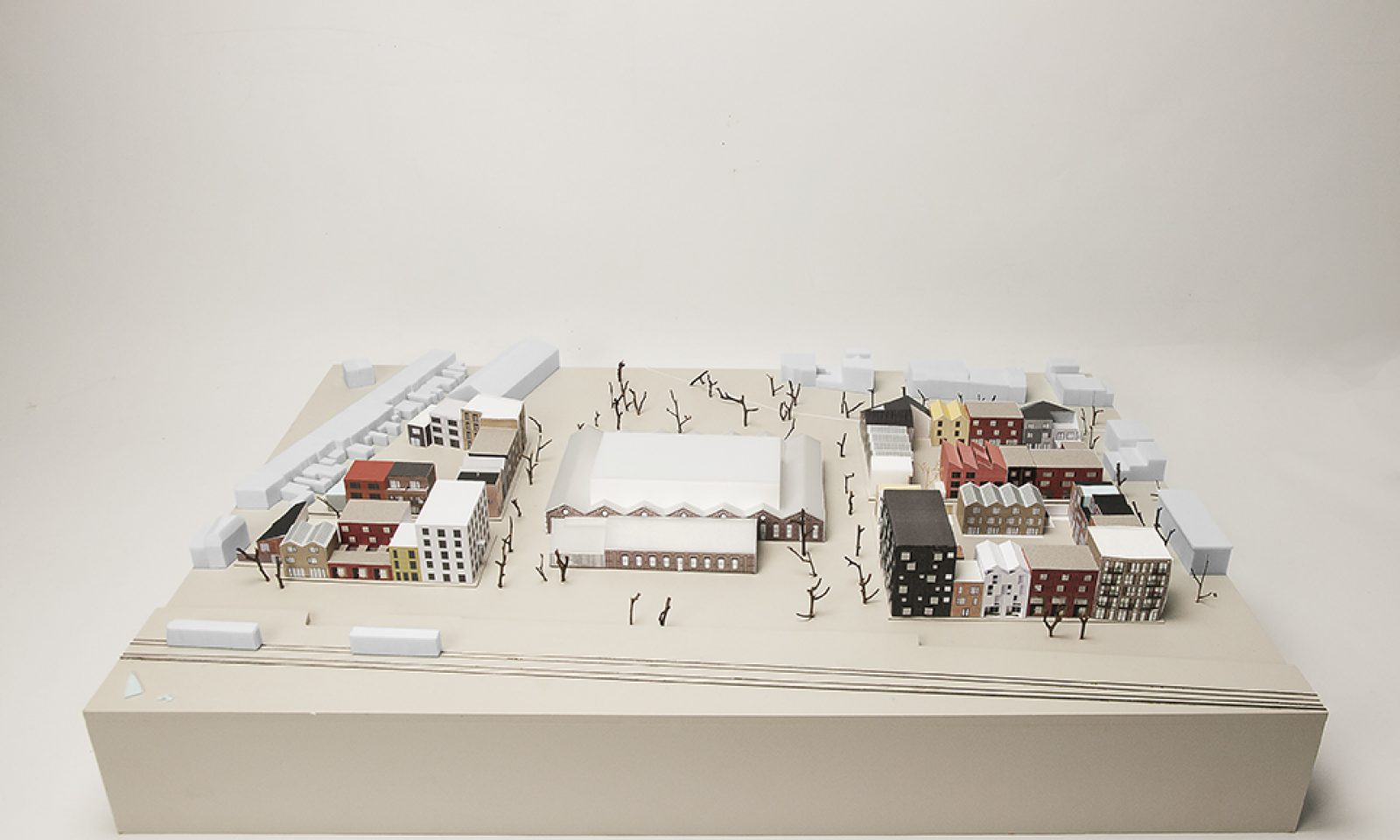
Phase 1 model
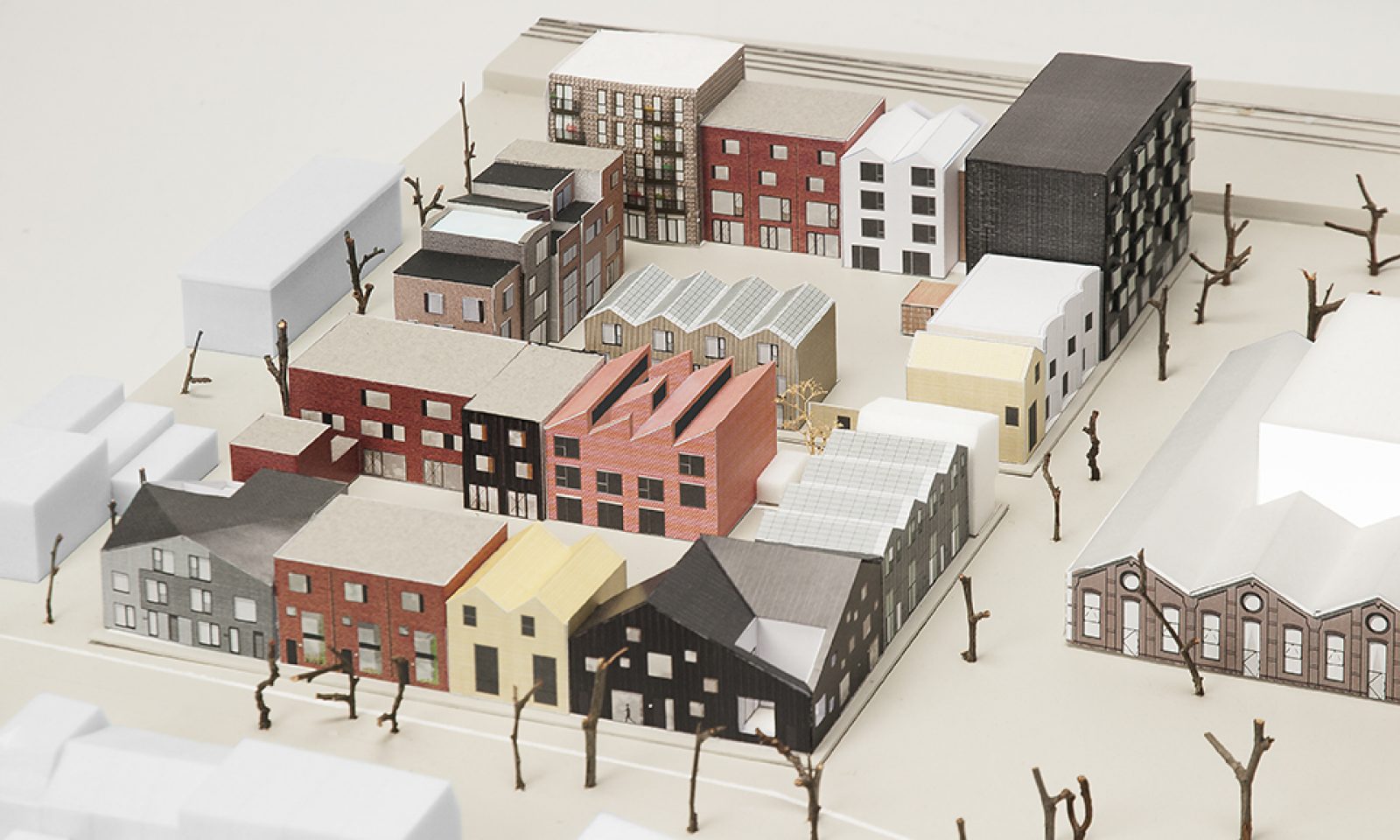
Wisselspoor in progress.
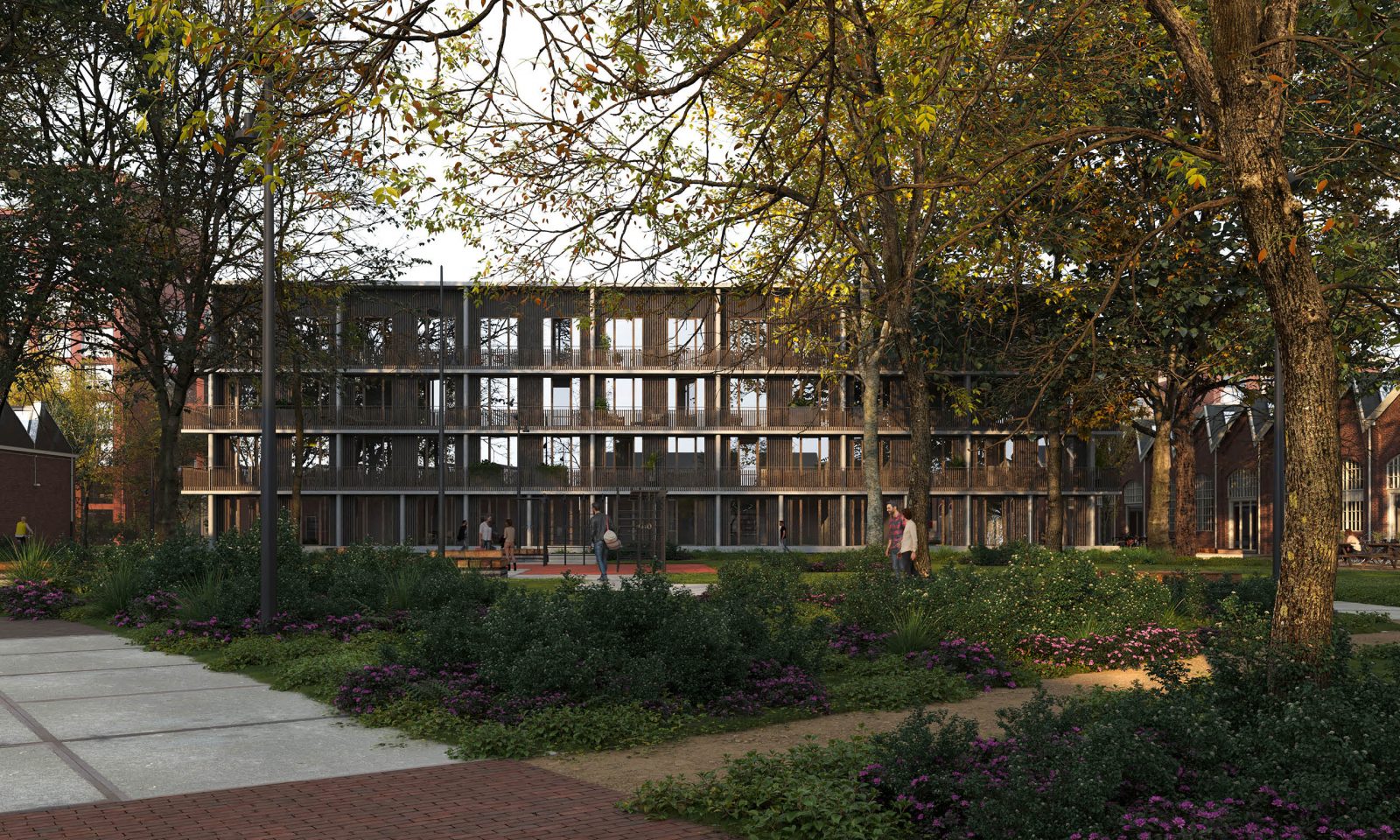
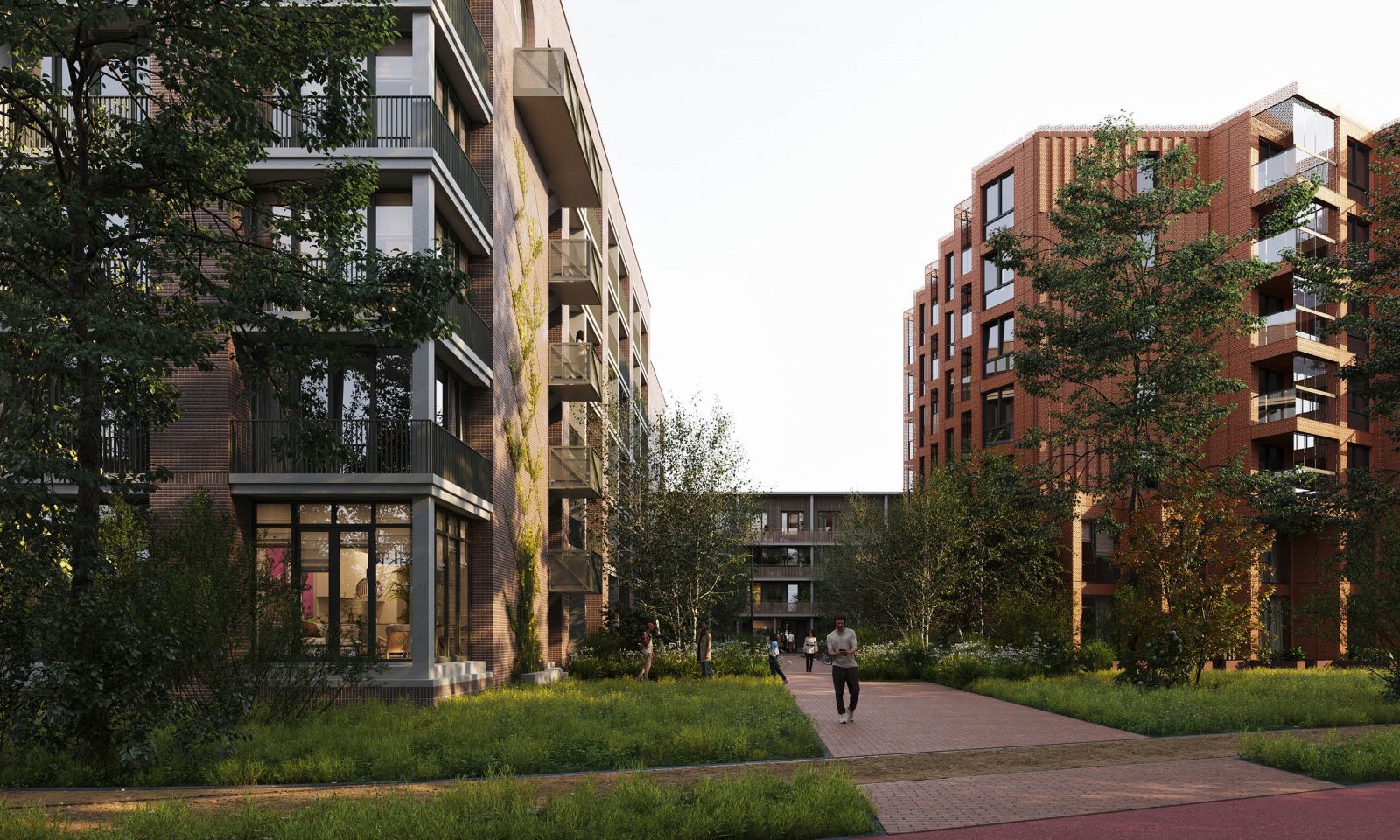
Phase 4
