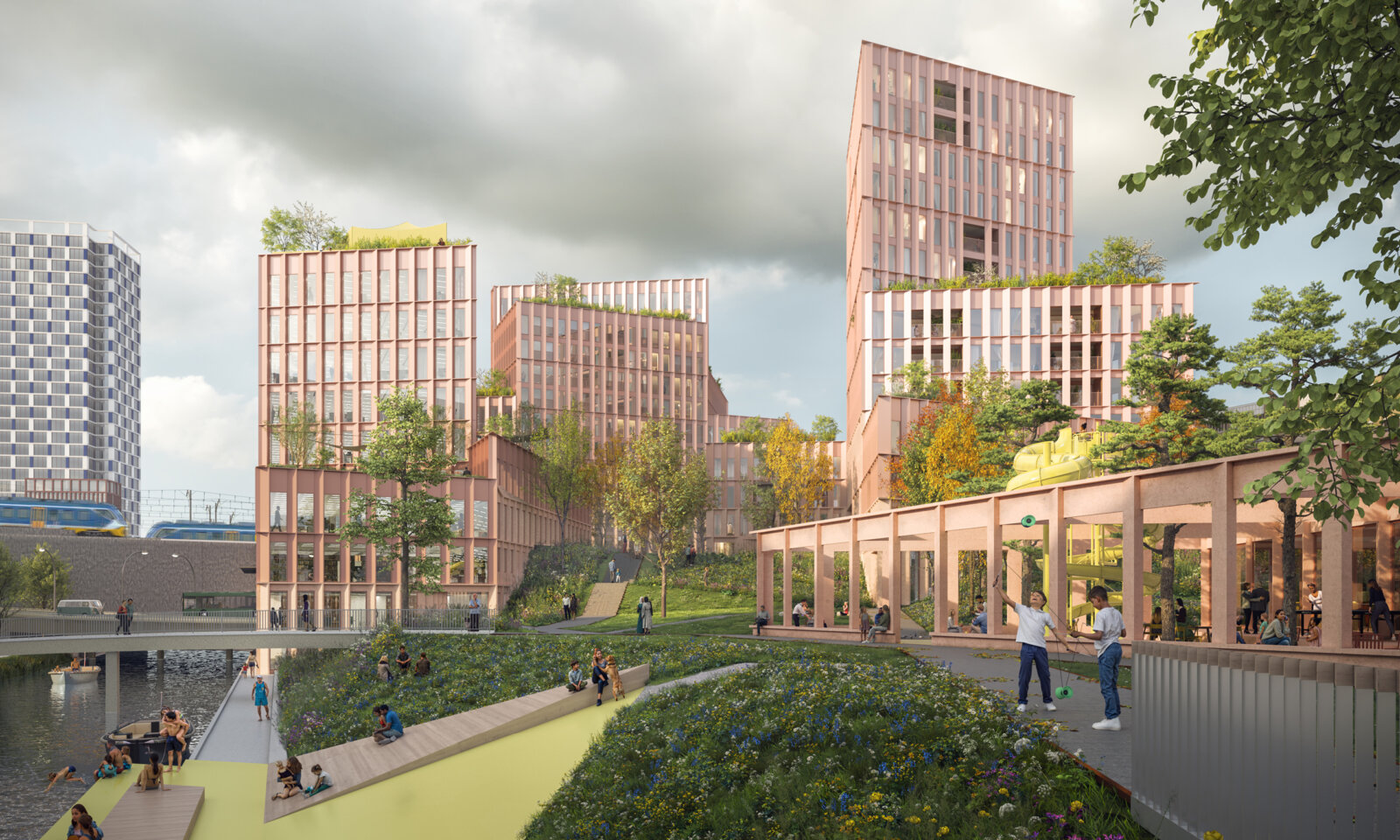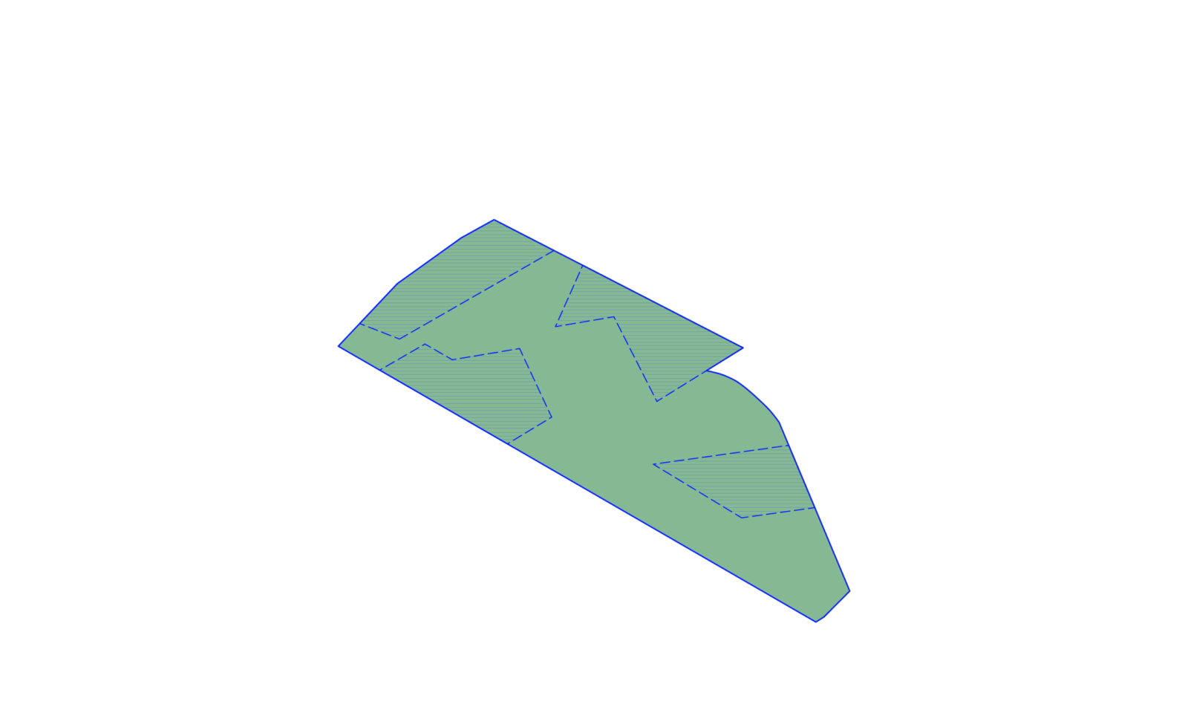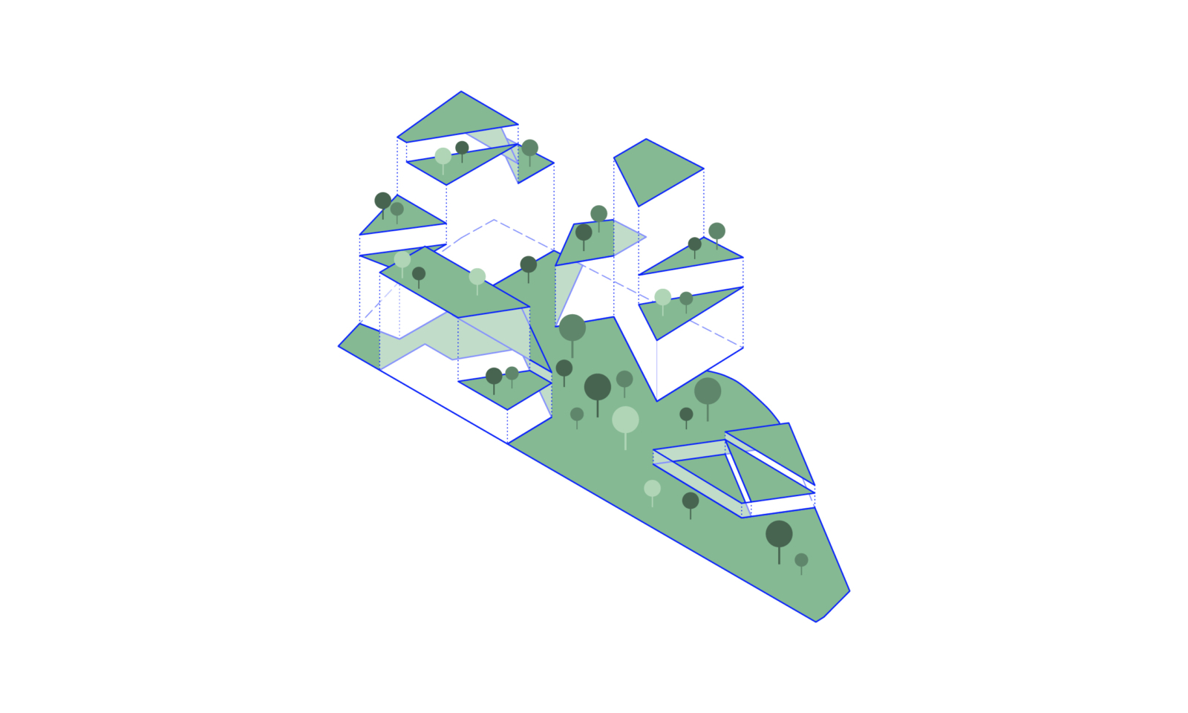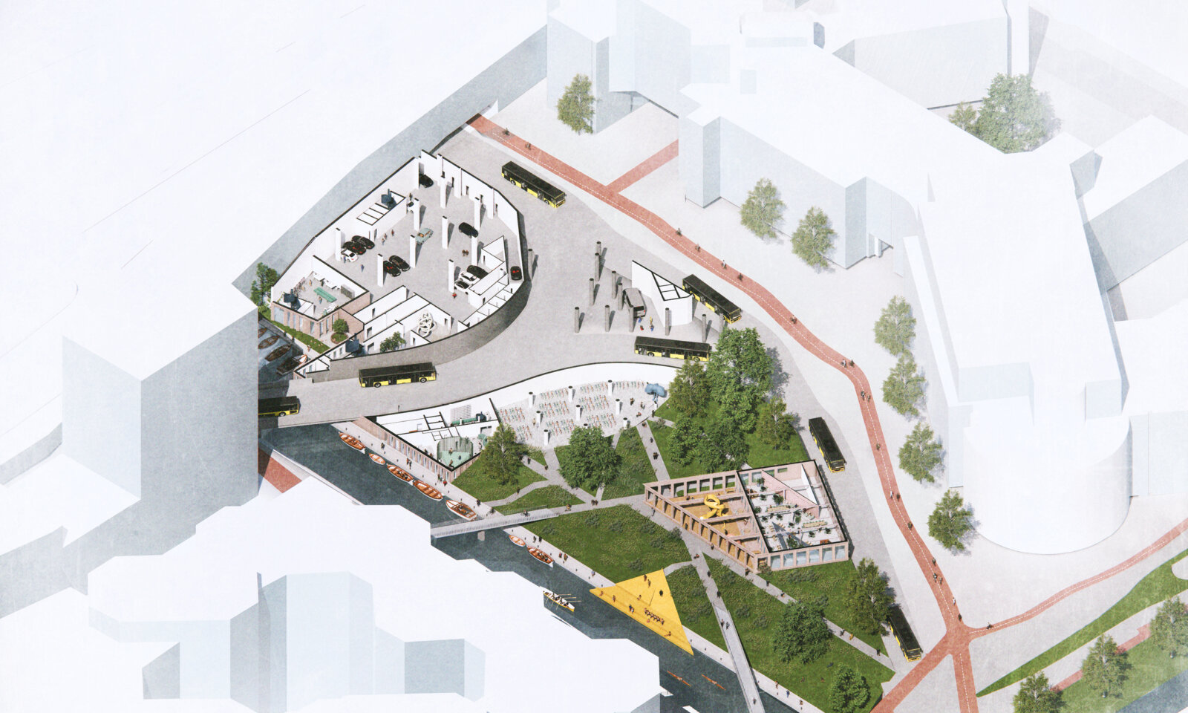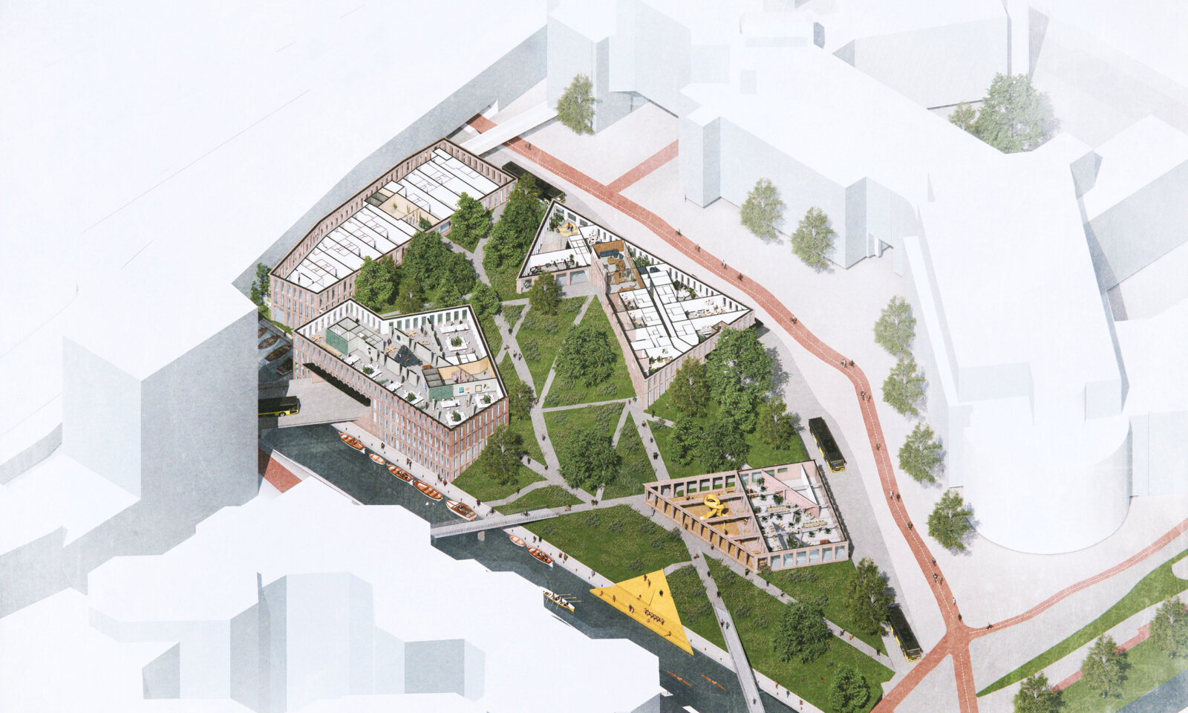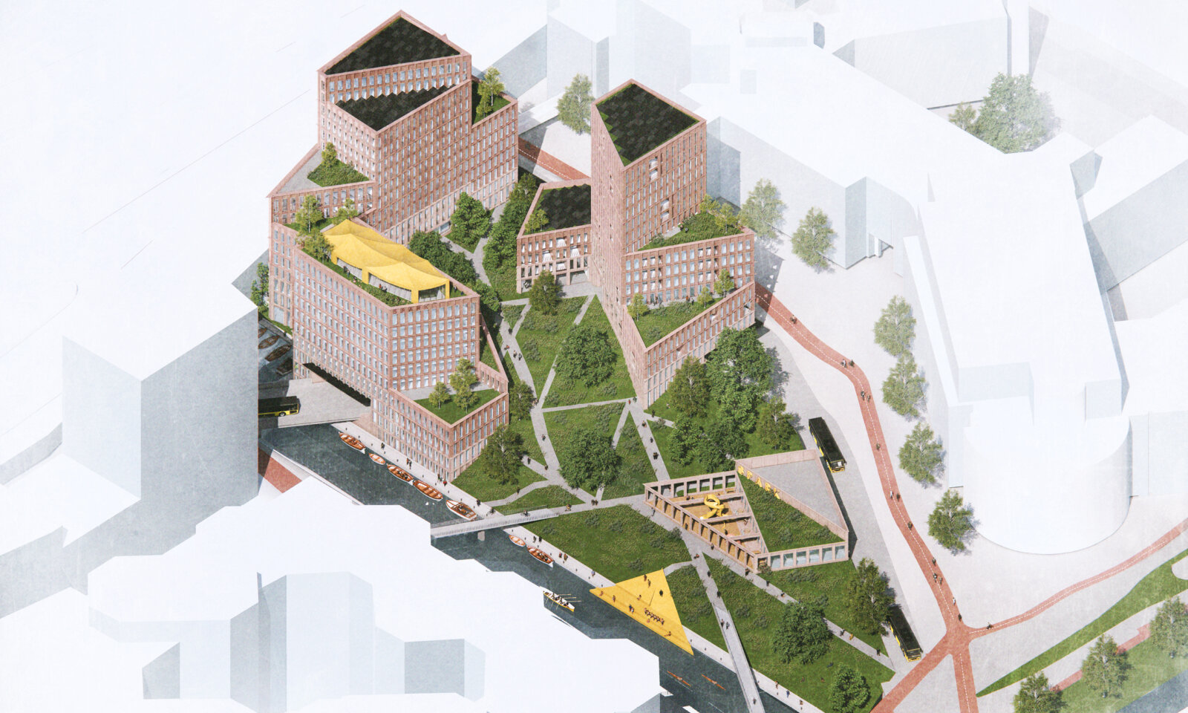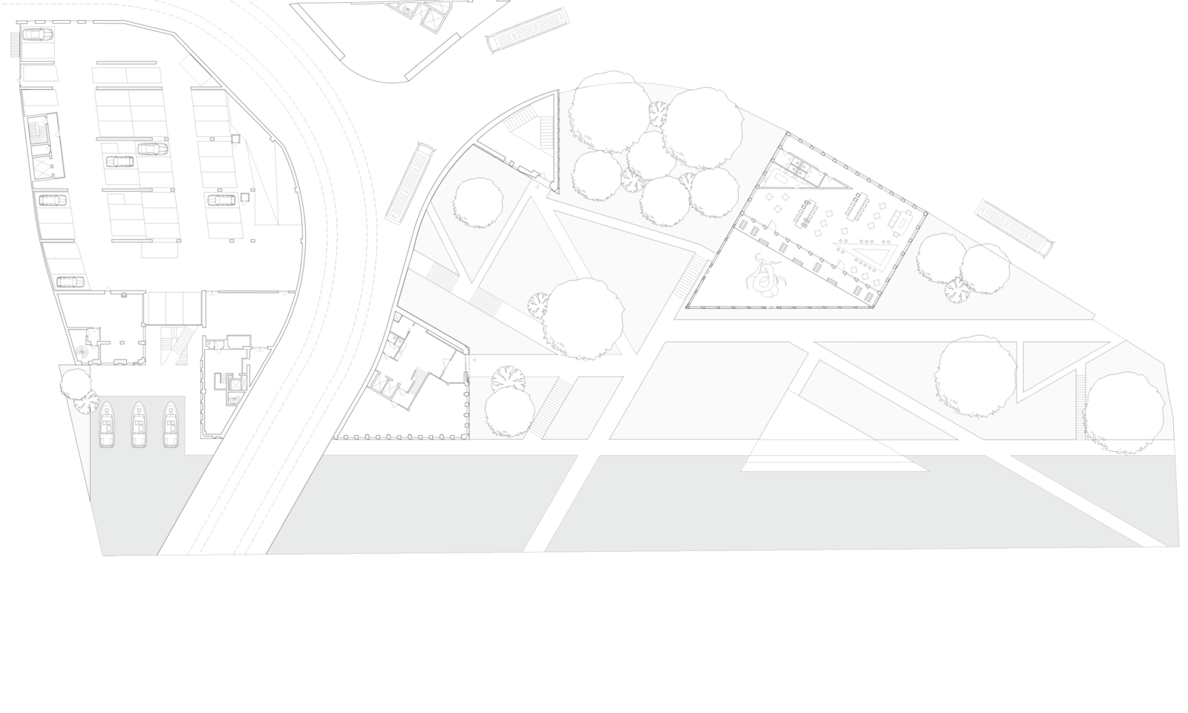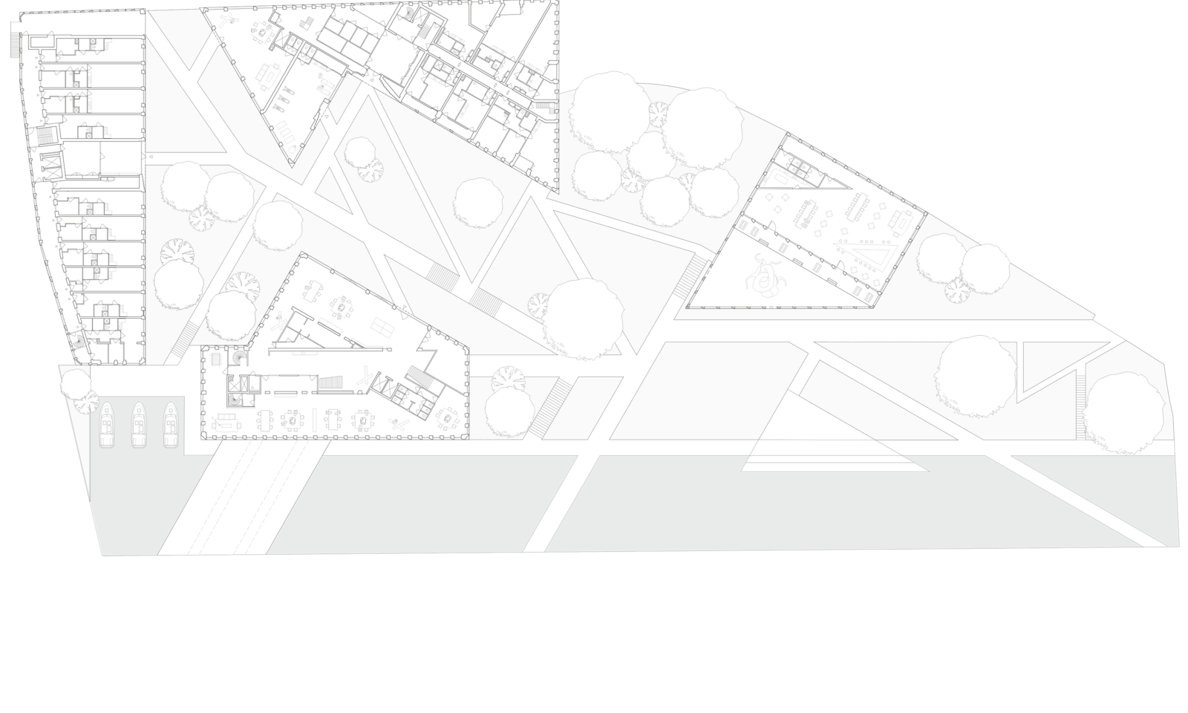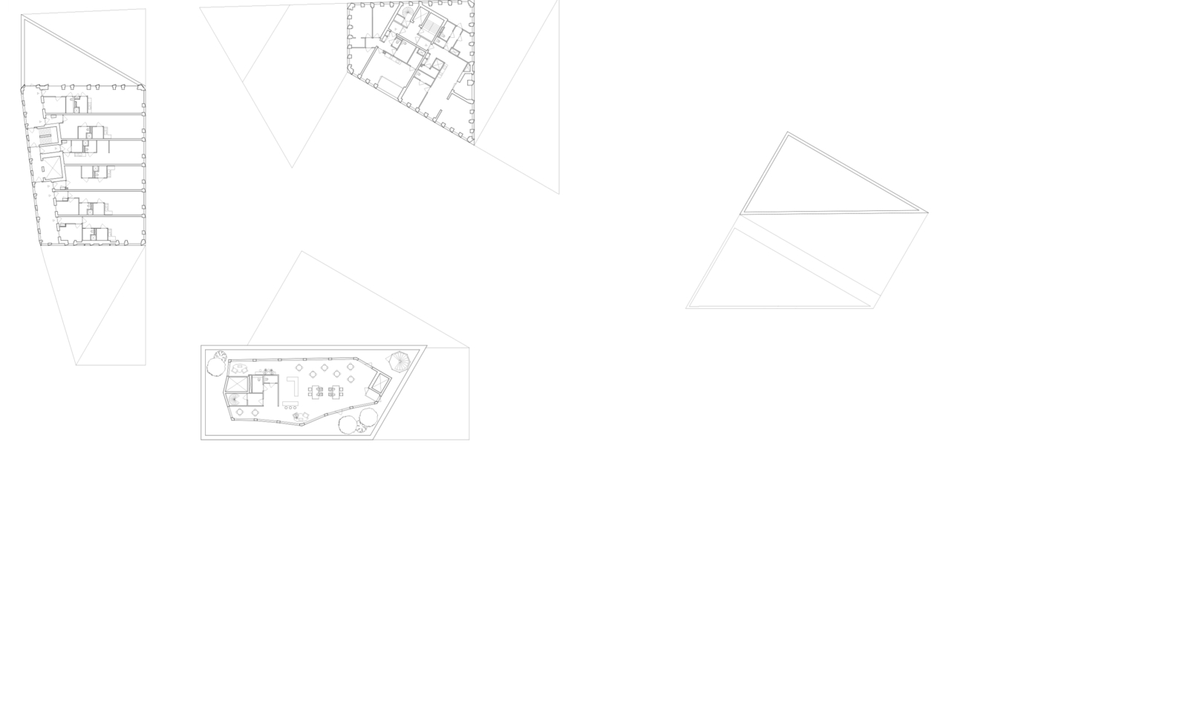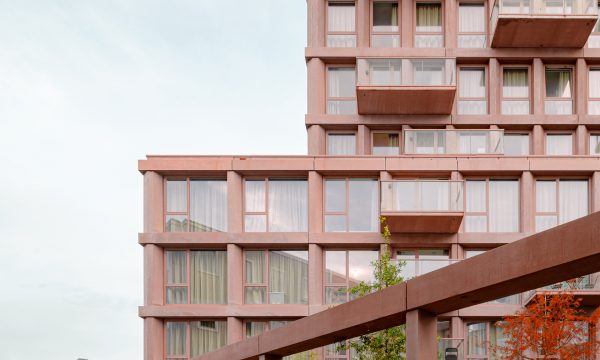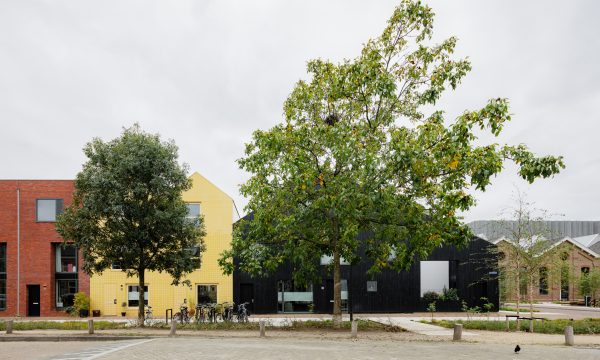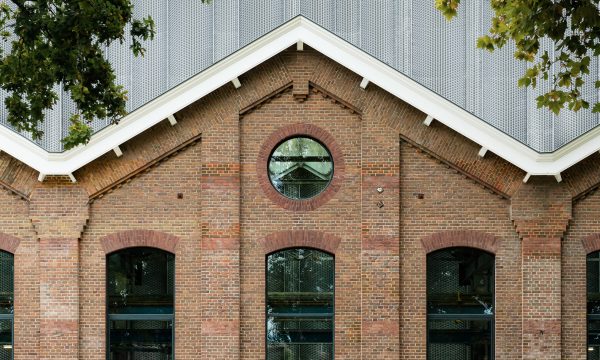Spark
With Spark, we reimagine Smakkelaarsveld in Utrecht as one continuous urban landscape, elevated above the city’s public transport network.
Just a stone’s throw from Utrecht Central Station, the busiest railway station in the Netherlands, Smakkelaarsveld feels like the busiest location in the country. This place called for a counterbalance: a new, highly public destination where locals, commuters, tourists and passers-by can pause for a moment of calm. Or as we call it, the ‘Eye of the Hurricane’.
Project details
Client
Gemeente UtrechtType
Public urban landscape, apartments, offices, hospitality, commercial spaces, public transport underpass, roof terrace, harbour; 27.500m2Location
Smakkelaarsveld, Utrecht, NLDesign-Completion
2018-ongoingPartners
Lingotto, Arup, ZUS [Zones Urbaines Sensibles], VKZDesign team
Albert Herder, Vincent van der Klei, Metin van Zijl, Arie van der Neut, Stijn de Jongh, Wouter Hermanns, Jurjen van der Horst, Ania Bozek, Karlijn de Jong, Paulina Kurowska, Jan Maarten Mulder, Erik Hoogendam, Mai BogøImage credits
SURREND3R, PixelPool, StudioninedotsThe Eye of the Hurricane.
Our plan for Spark, designed in collaboration with ZUS [Zones Urbaines Sensibles], reconnects the site with the city, and gives it new meaning as a neighbourhood for healthy urban living. Construction is now well underway, and the contours of this new landscape are now becoming visible to all Utrechters and visitors alike.
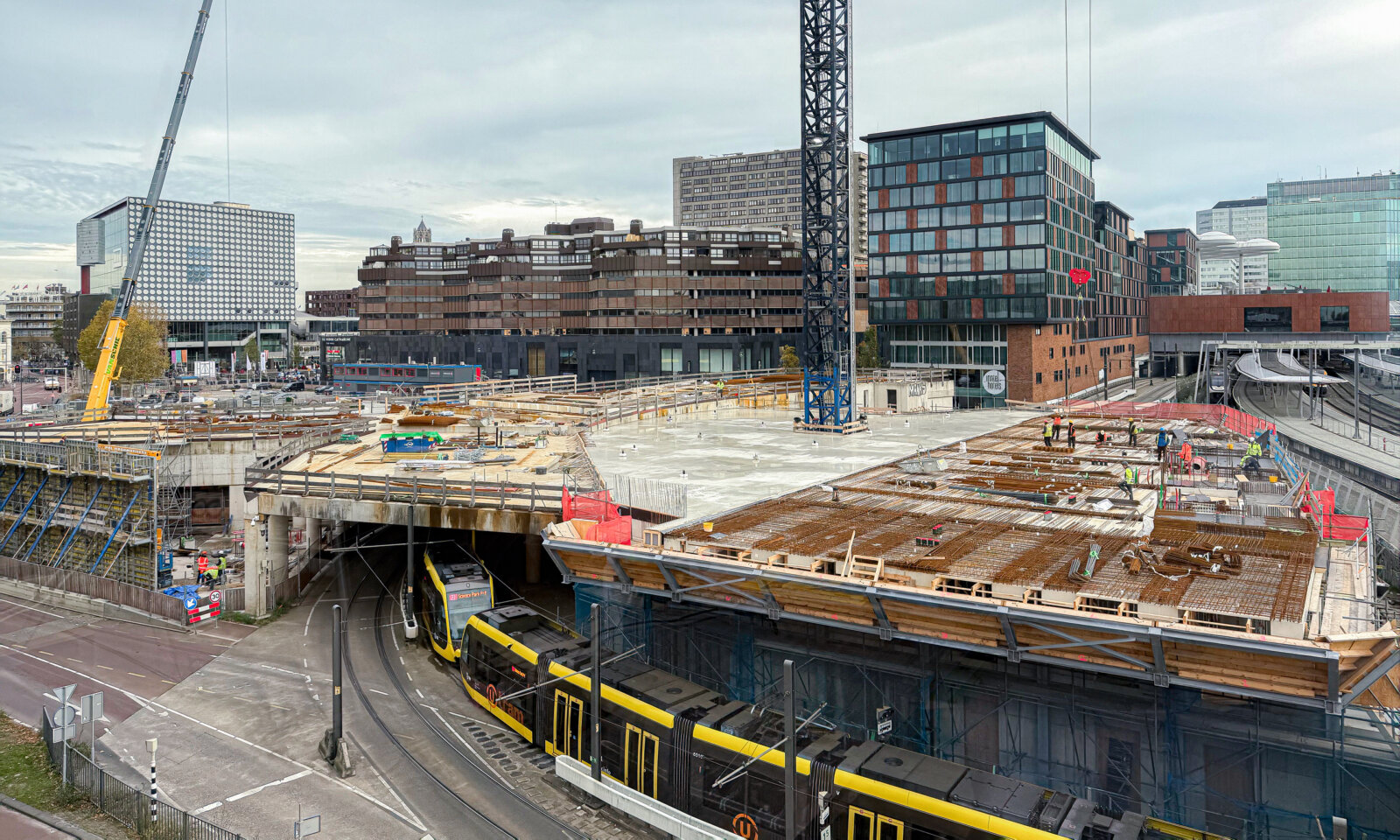
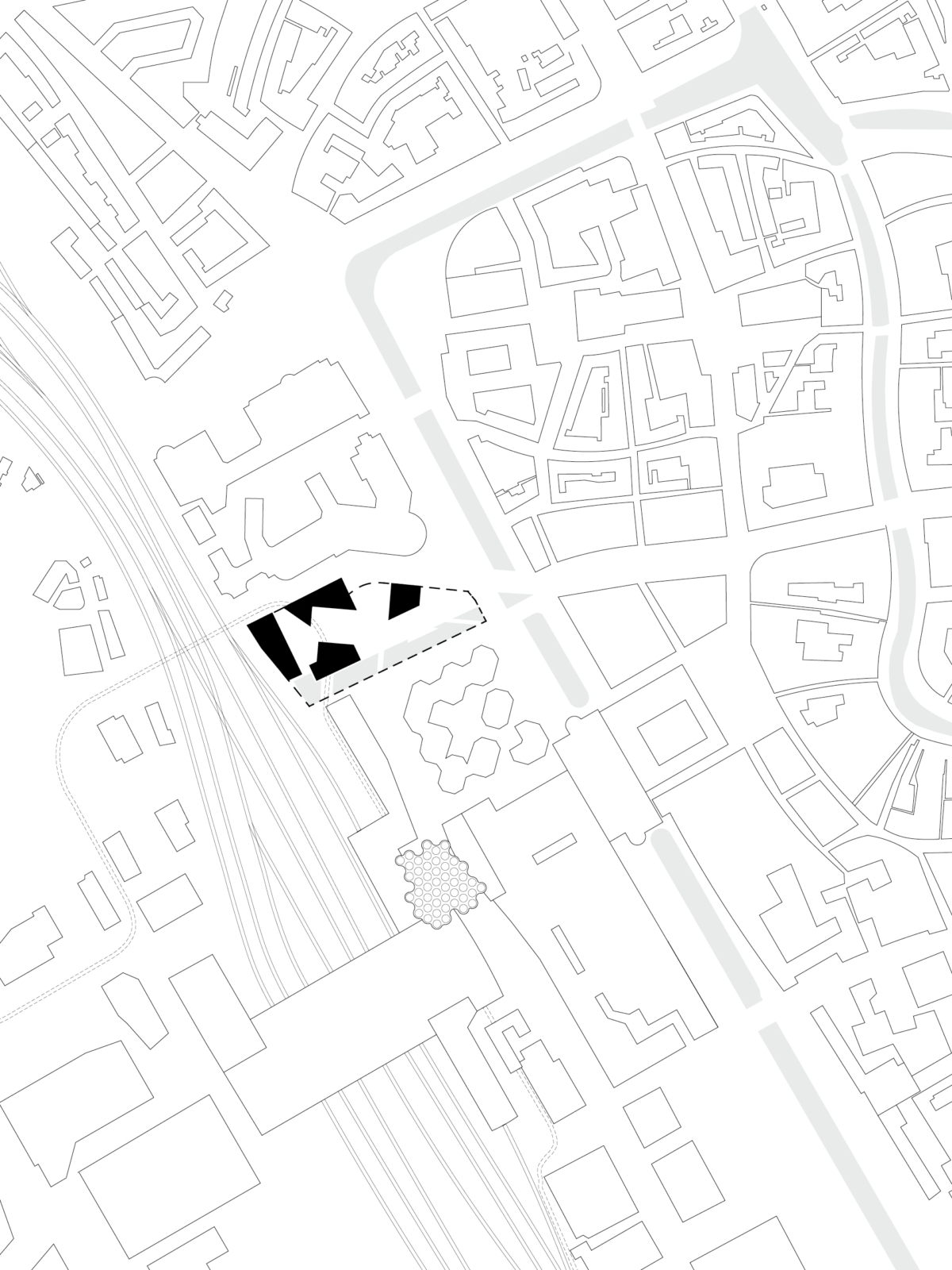
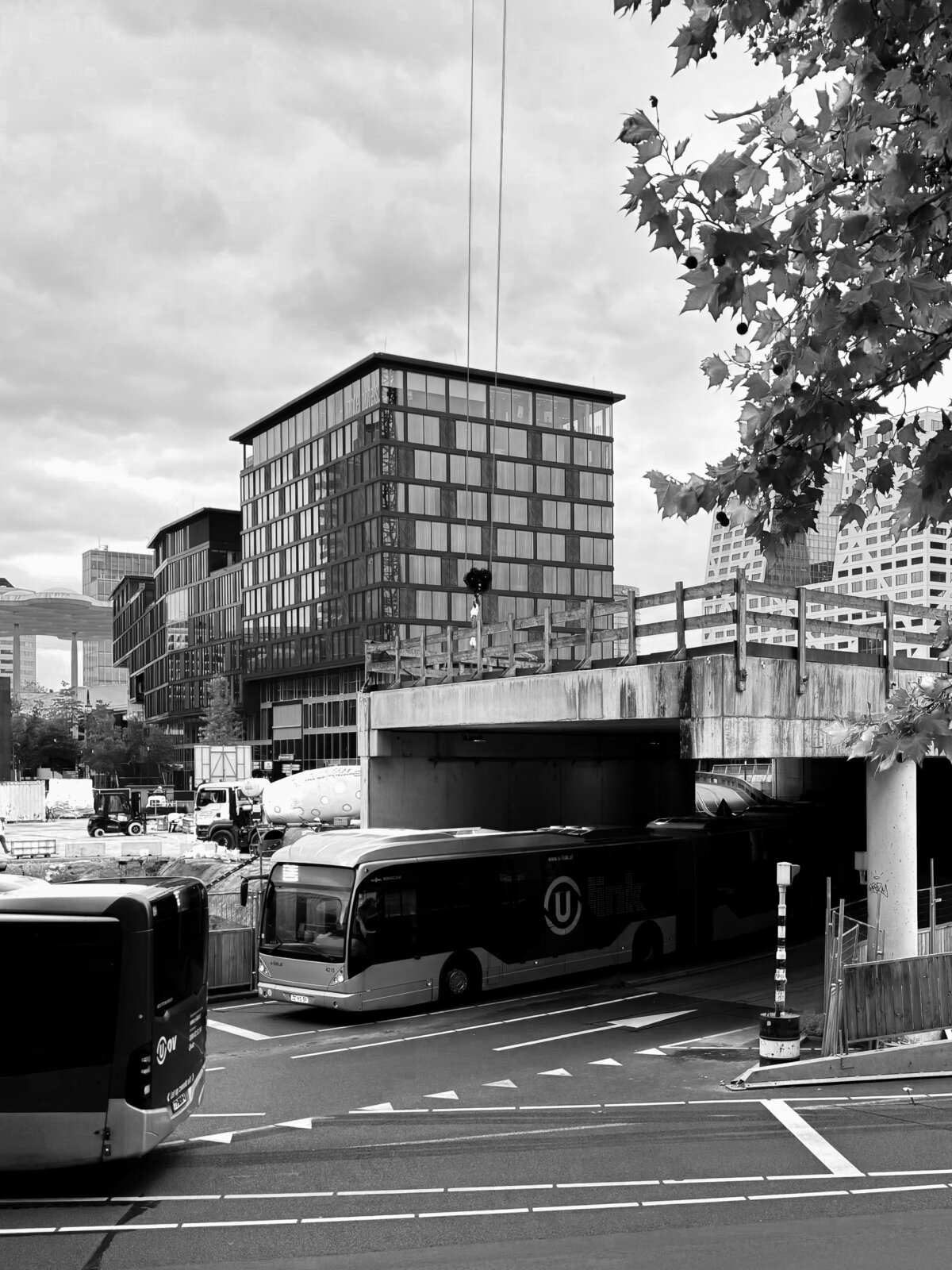
Our design forms a single, three-dimensional urban landscape that flows across the whole site. The volumes and siting of the buildings are informed by urban lines and site simulations. This results in a distinctive mosaic that complements the surrounding context. By then extending the mosaic three-dimensionally, we formed an array of volumes with diverse spaces and atmosphere.

Spark introduces a sequence of height differences that shape an undulating green park from street level. The buildings add 169 new homes, offices and diverse public functions across different levels above and below ground, and are interwoven with the green spaces to create an open and welcoming urban oasis.
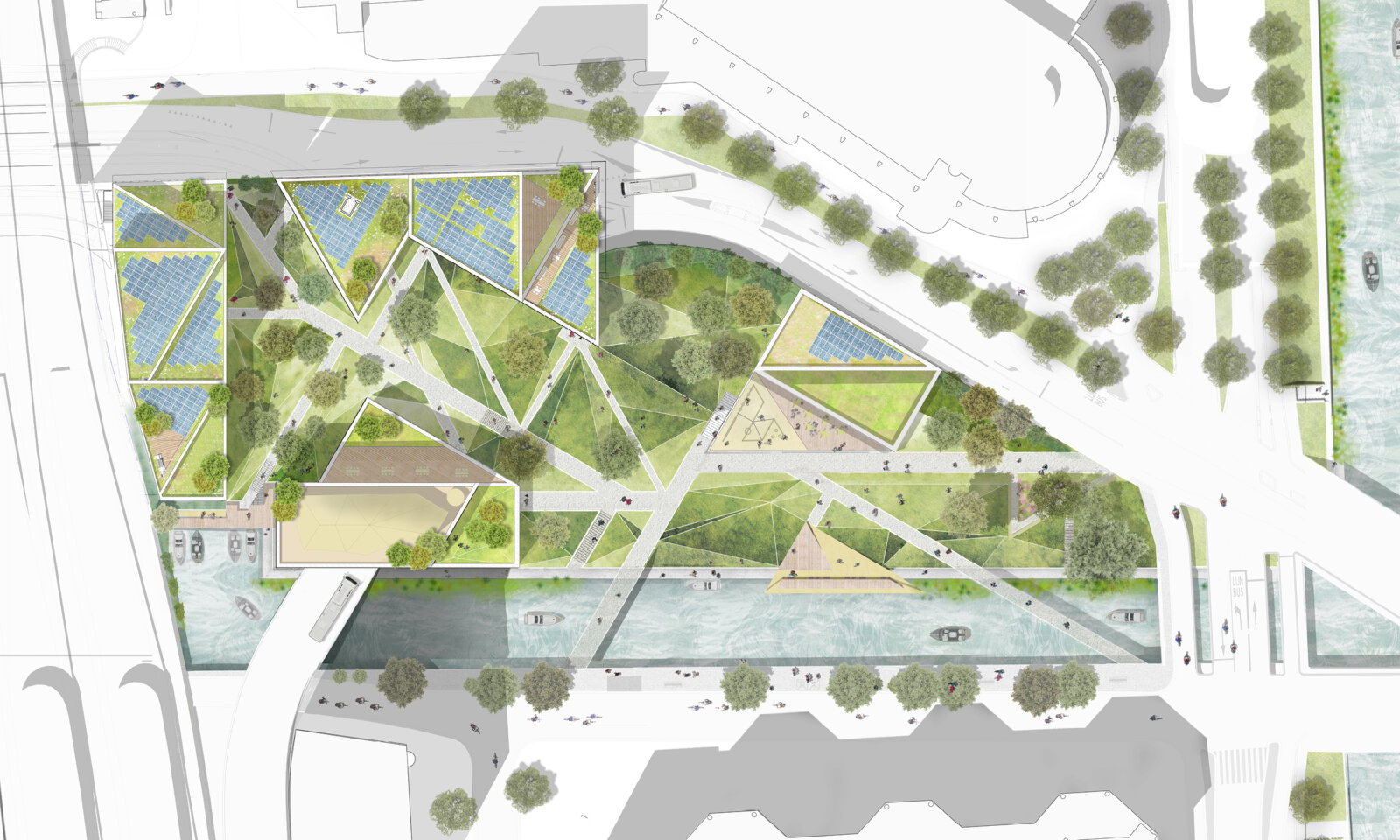
A hybrid, urban landscape that seamlessly merges architecture and green space.
A well-balanced mix of programs on the ground floor helps establish a safe and relaxed atmosphere throughout both Spark itself and the surrounding neighbourhood.
At the heart of the park, we added the Teahouse: a pavilion housing a hospitality venue and an open area enclosed by a colonnade, designed to host versatile activities and events for the city. Within the volumes, workspaces, ground-floor homes, a gym and a space for residents’ collective events are arranged along the park. On top of the office building lies the ‘Smakdak’, a small café pavilion with a terrace overlooking the city.
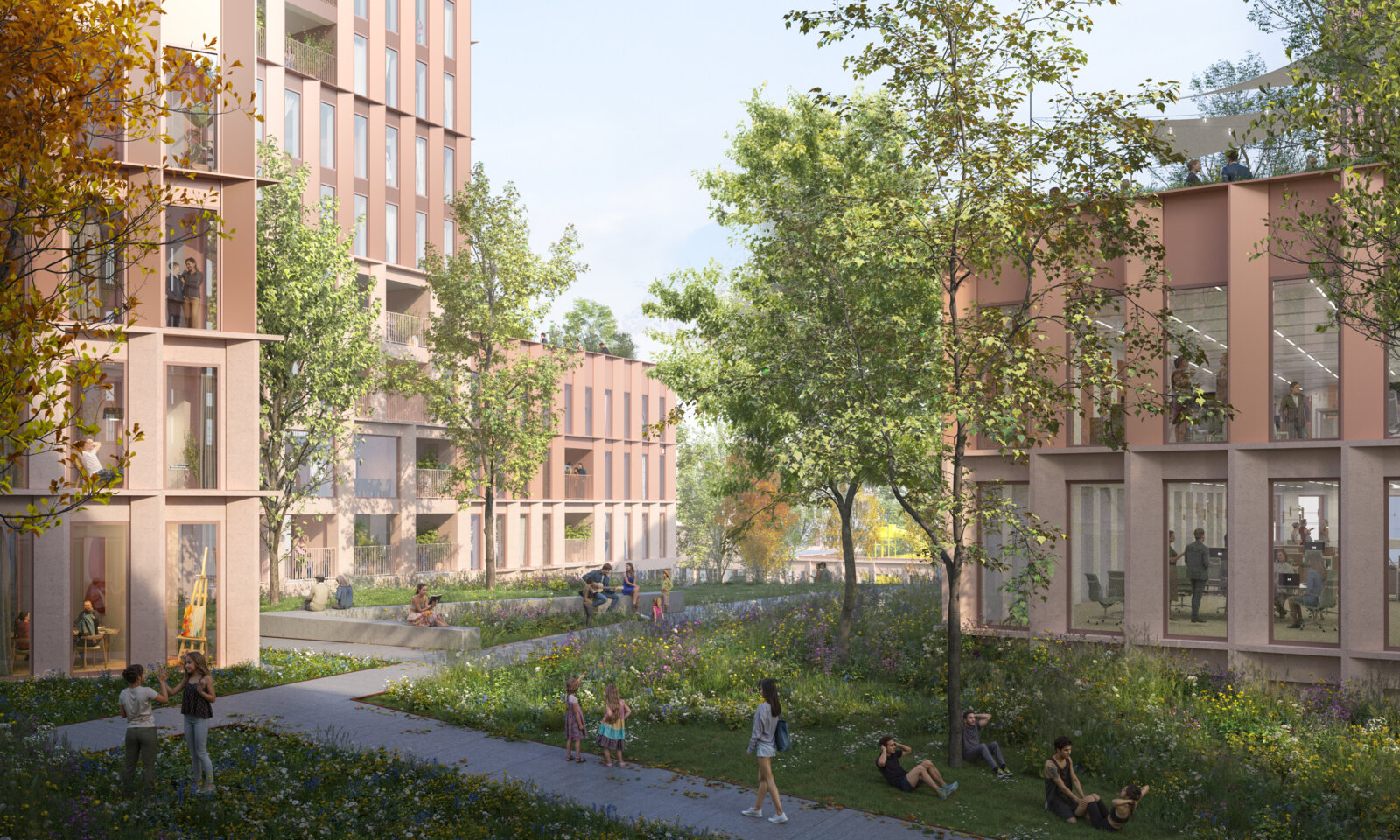
Beneath the landscape, Spark accommodates a small harbour, bicycle parking, and the Park Basement: a large venue hosting a dynamic cultural programme in the heart of the city. The extended Leidsche Rijn canal runs alongside the park, offering water access to the canals and rivers throughout Utrecht. Connected by three bridges, Spark is easily accessible from all directions.
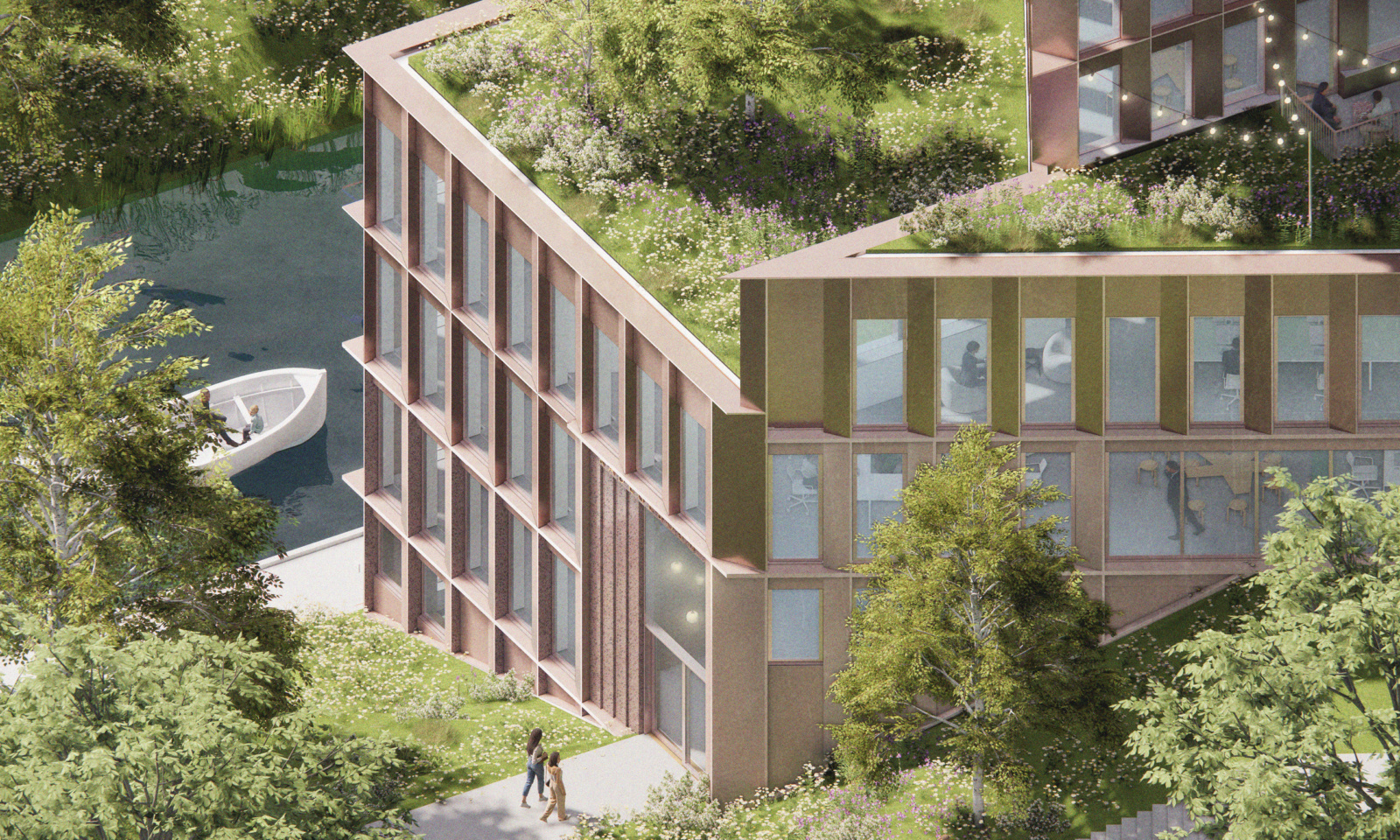
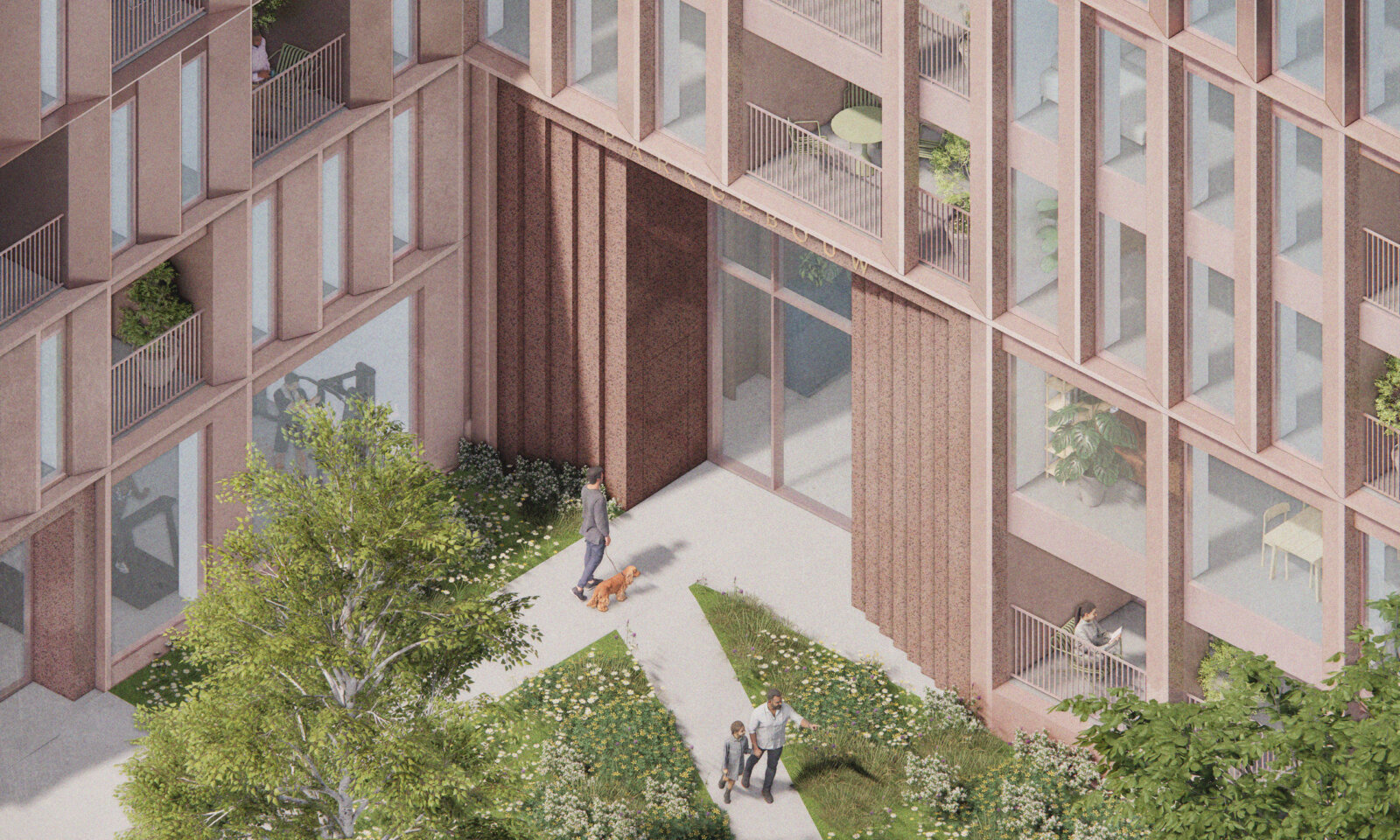
With the Spark team, we interconnected urban planning, landscape, architecture, construction, processes, and functions. By continuously engaging the municipality, residents, stakeholders, and critical thinkers and creators from Utrecht, we have translated a wide range of ambitions into a single urban environment, ready for the future.
