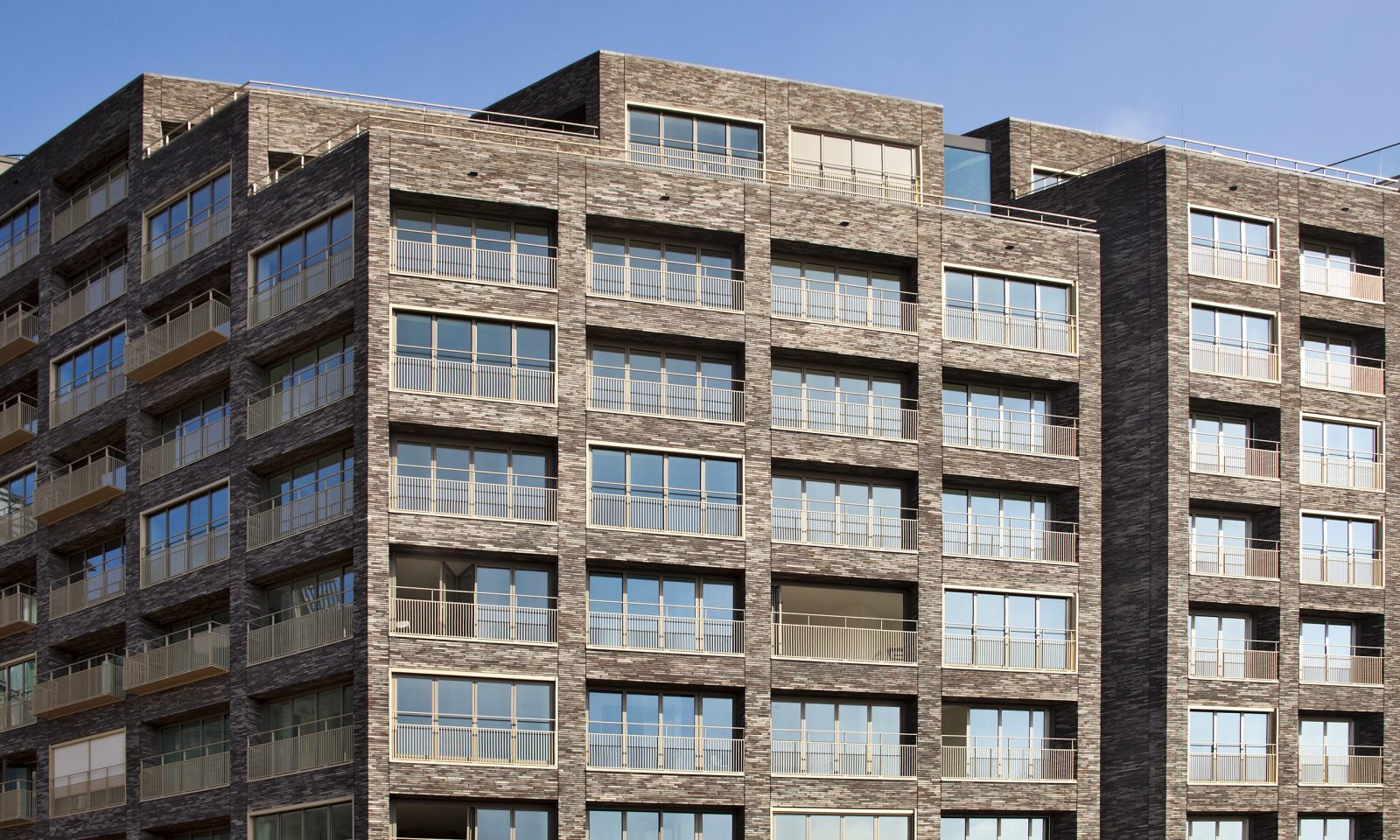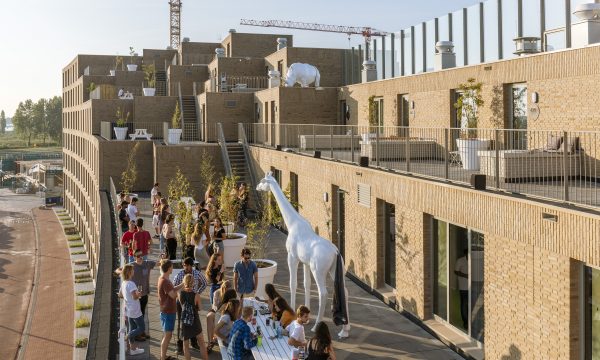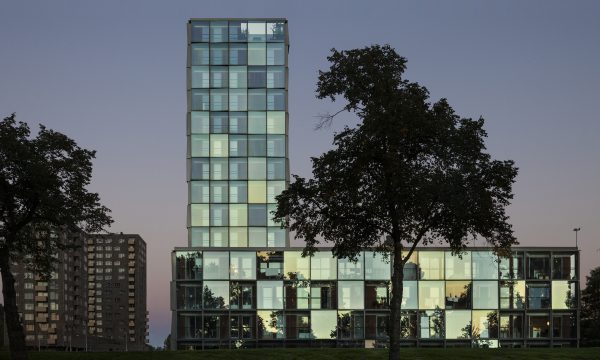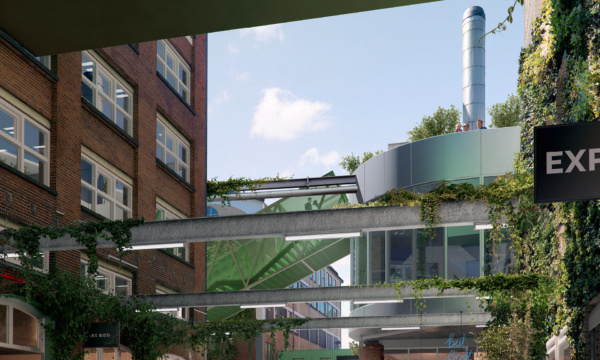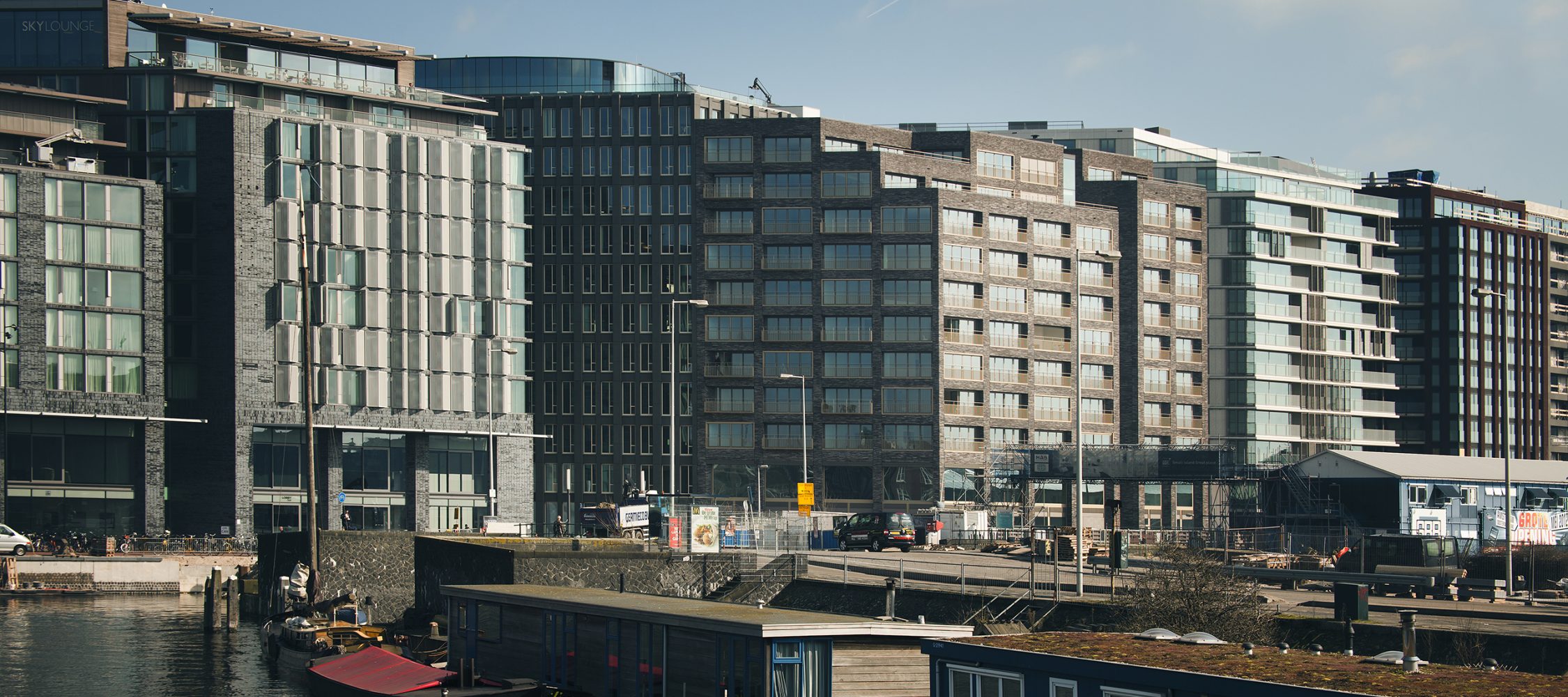

ODE
Amsterdam’s Oosterdokseiland (ODE) was rebuilt as part of a major mixed-use development that includes housing, offices, a hotel, the city’s main library, a conservatorium, retail and hospitality venues. EEA architect’s master plan consists of high-density buildings interwoven with narrow passageways that link enclosed open spaces. Each block was designed as a collaboration between several architects. The masterplan specifies that the scheme’s functions must be physically separated from each other – one block, one function.
Our block accommodates a Chinese trade centre, food court, warehouse and social and luxury housing. On the site two volumes, the corner and the palazzo, are separated by a narrow passage. In accordance with the masterplan, the roofscape inclines from west to east to reinforce visual cohesion of the architecture on the island as a whole.
Project details
Client
MAB DevelopmentType
28 apartments, mixed-use facilitiesLocation
Oosterdokseiland, Amsterdam, NLDesign-Completion
2001-2012Design team
Albert Herder, Vincent van der Klei, Metin van Zijl, Arie van der Neut, Stijn de Jongh, Jean-Marc SaurerImage credits
Peter Cuypers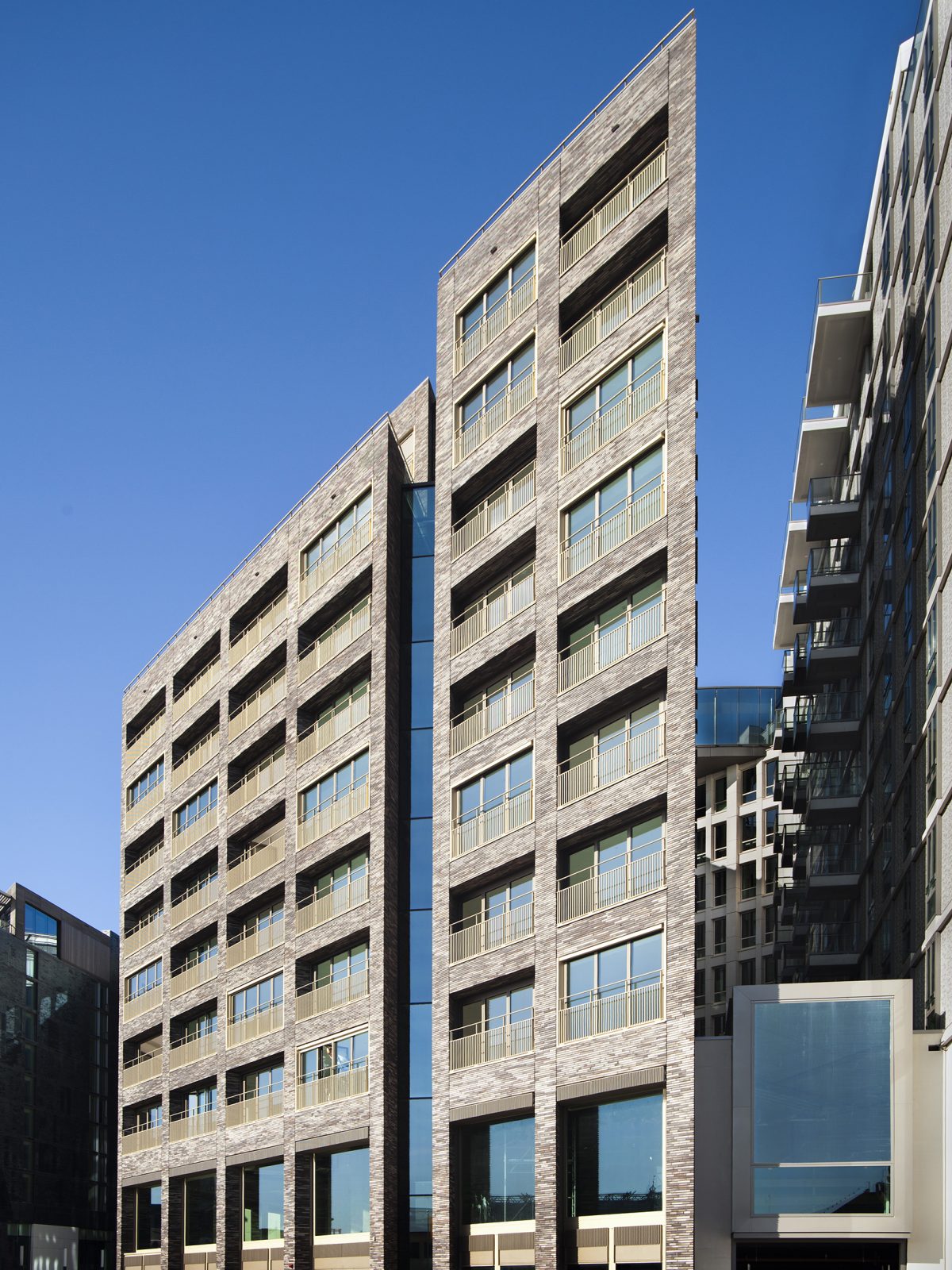
Two visually linked volumes are separated from each other by an extremely high and narrow passage; the leitmotif of the design.
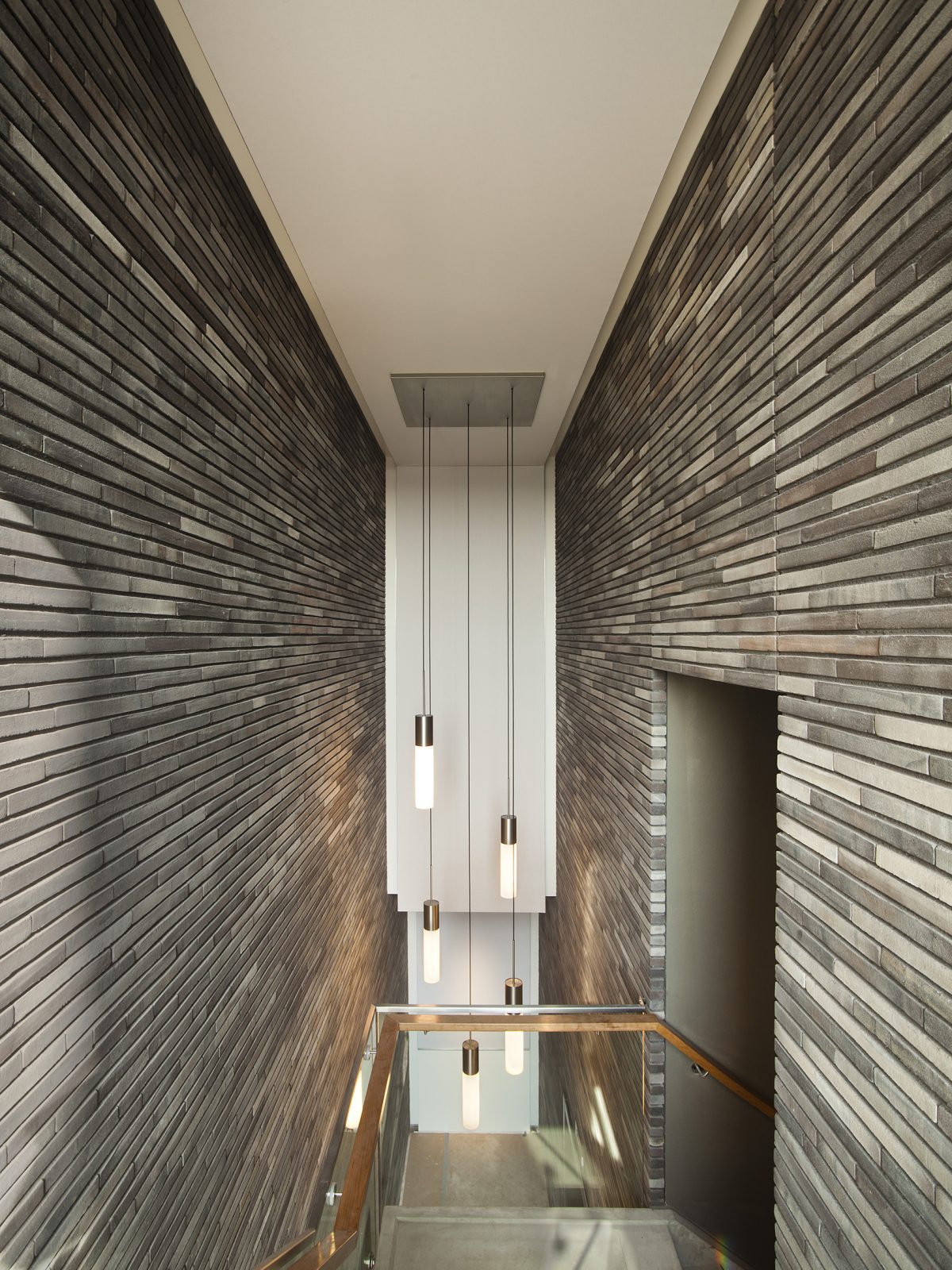
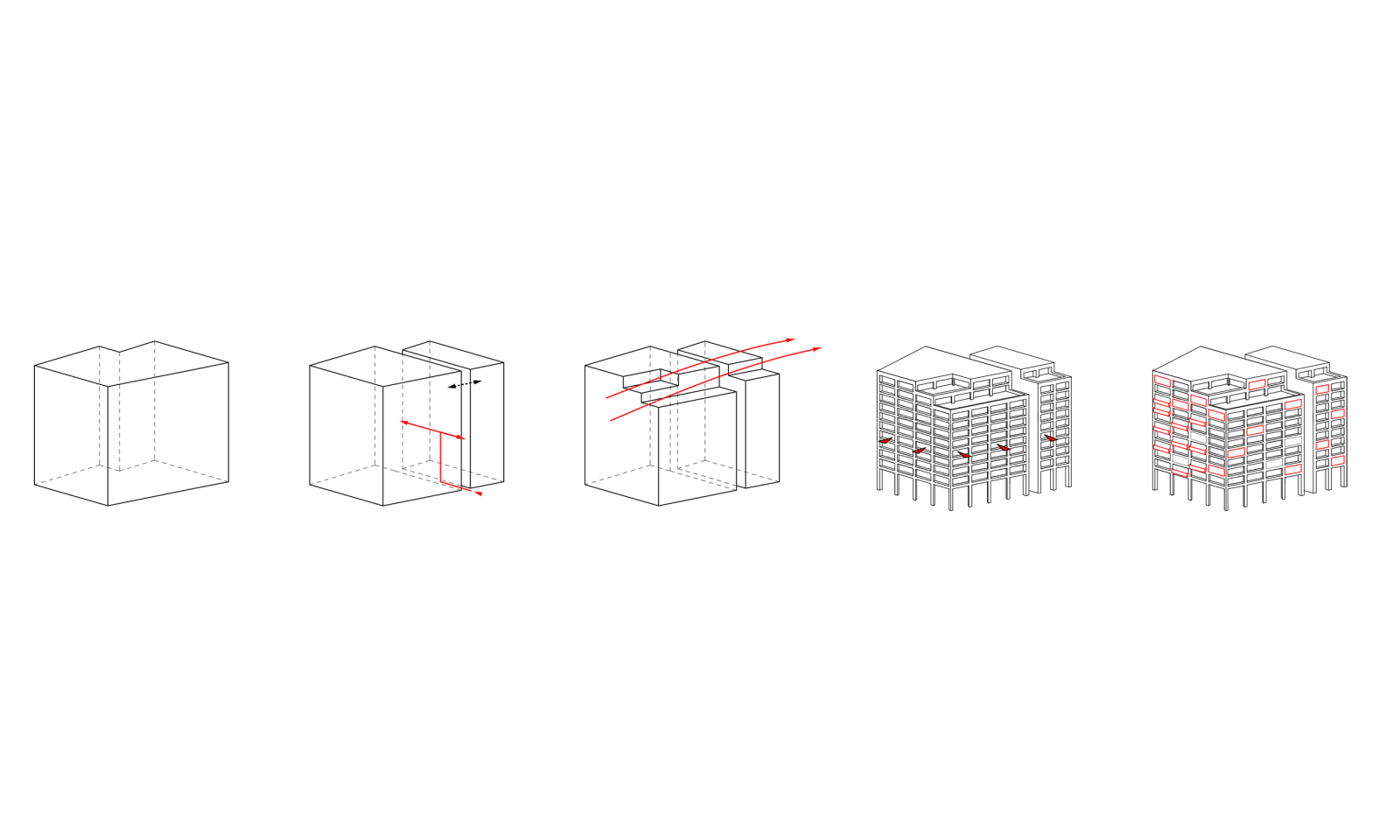
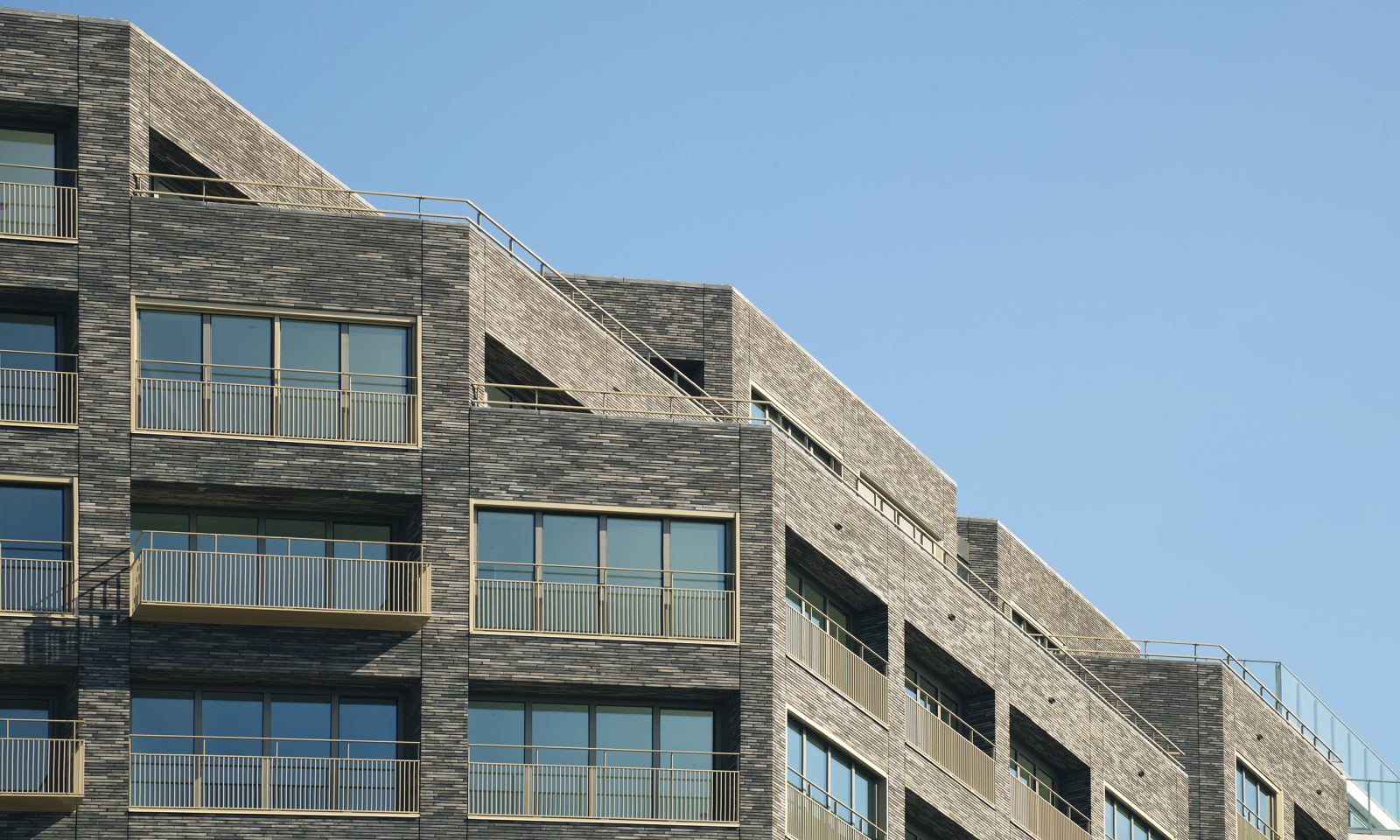
The luxury apartments are defined by uninterrupted views of Amsterdam's city centre, with floor-to-ceiling windows in the city-facing living rooms.
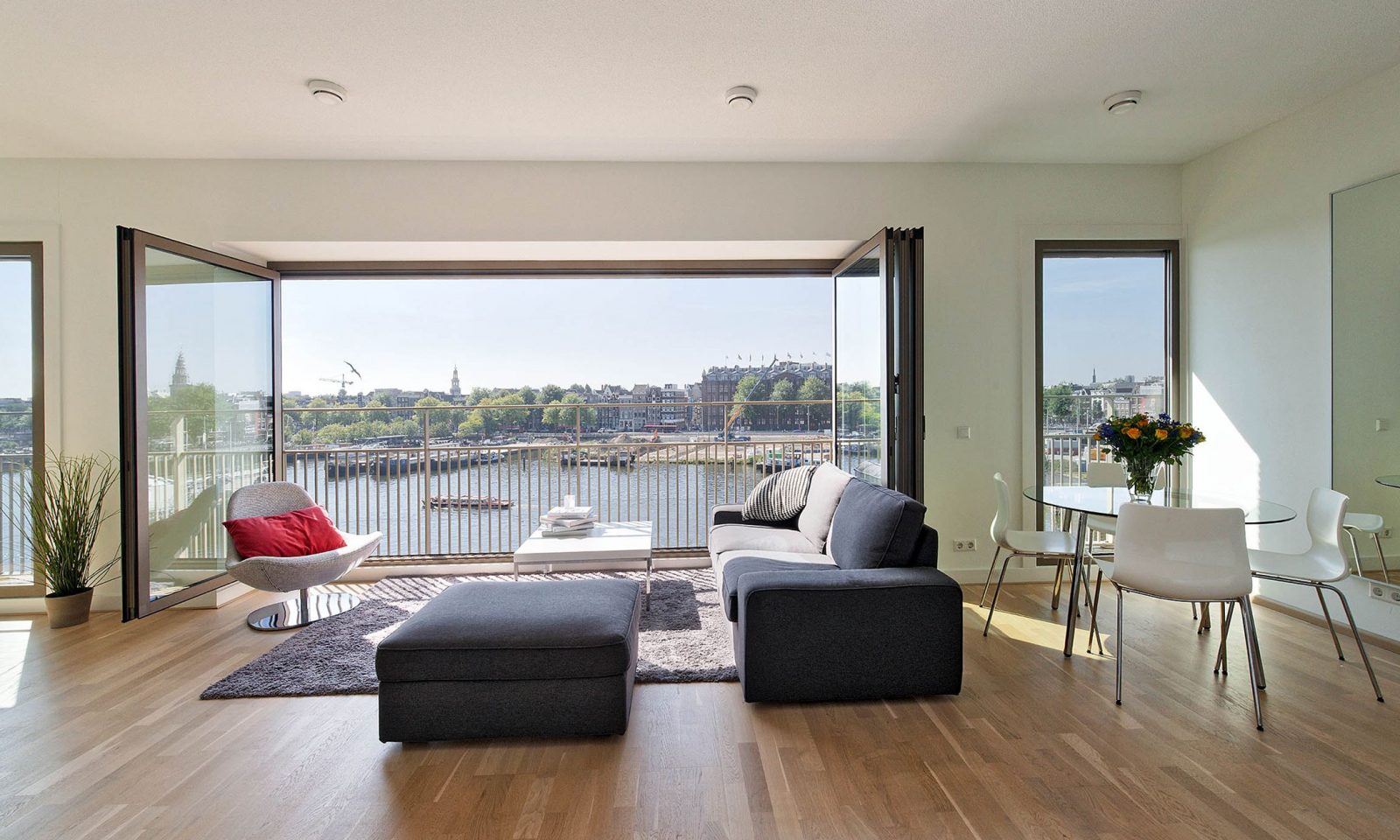
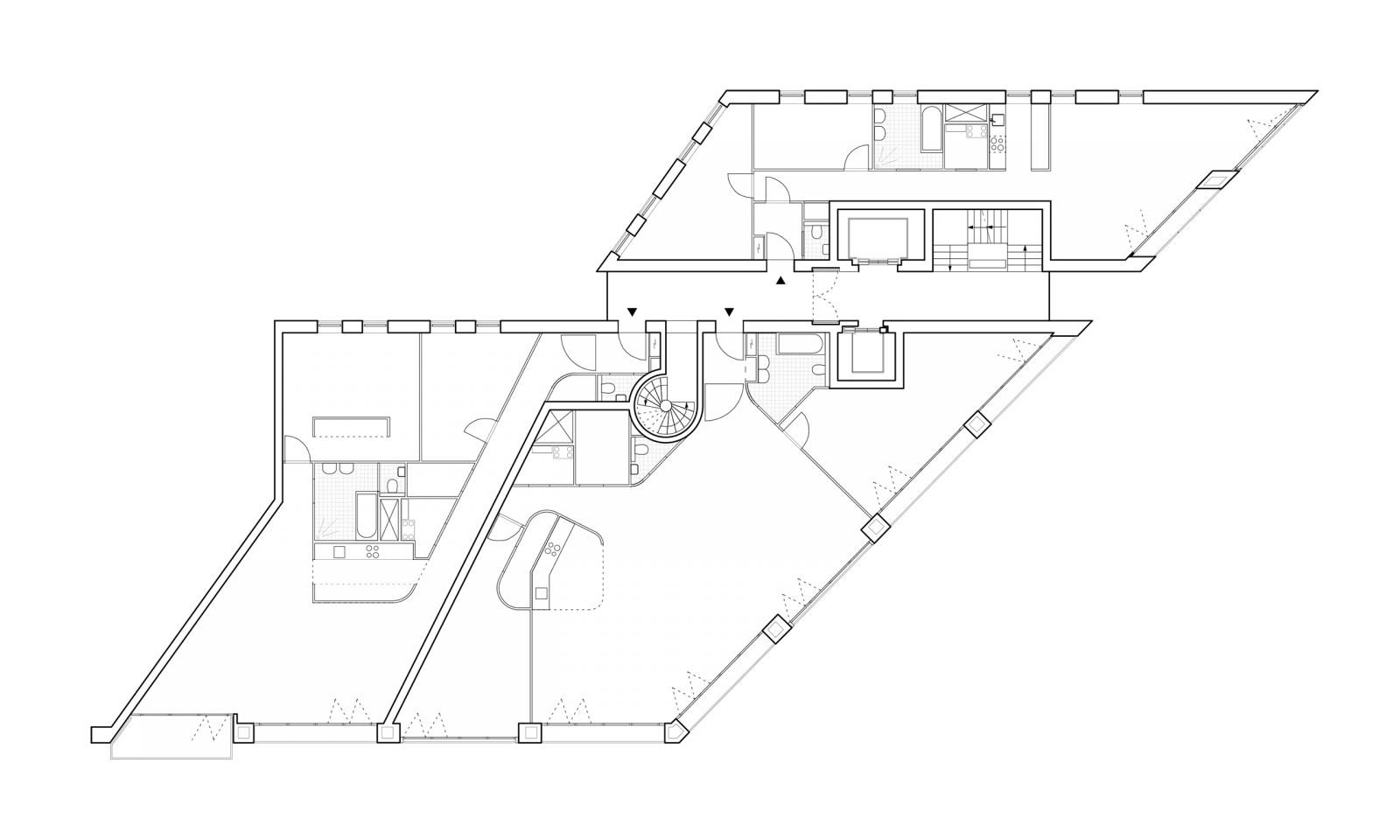
Different window types are chosen as the architectural tool.
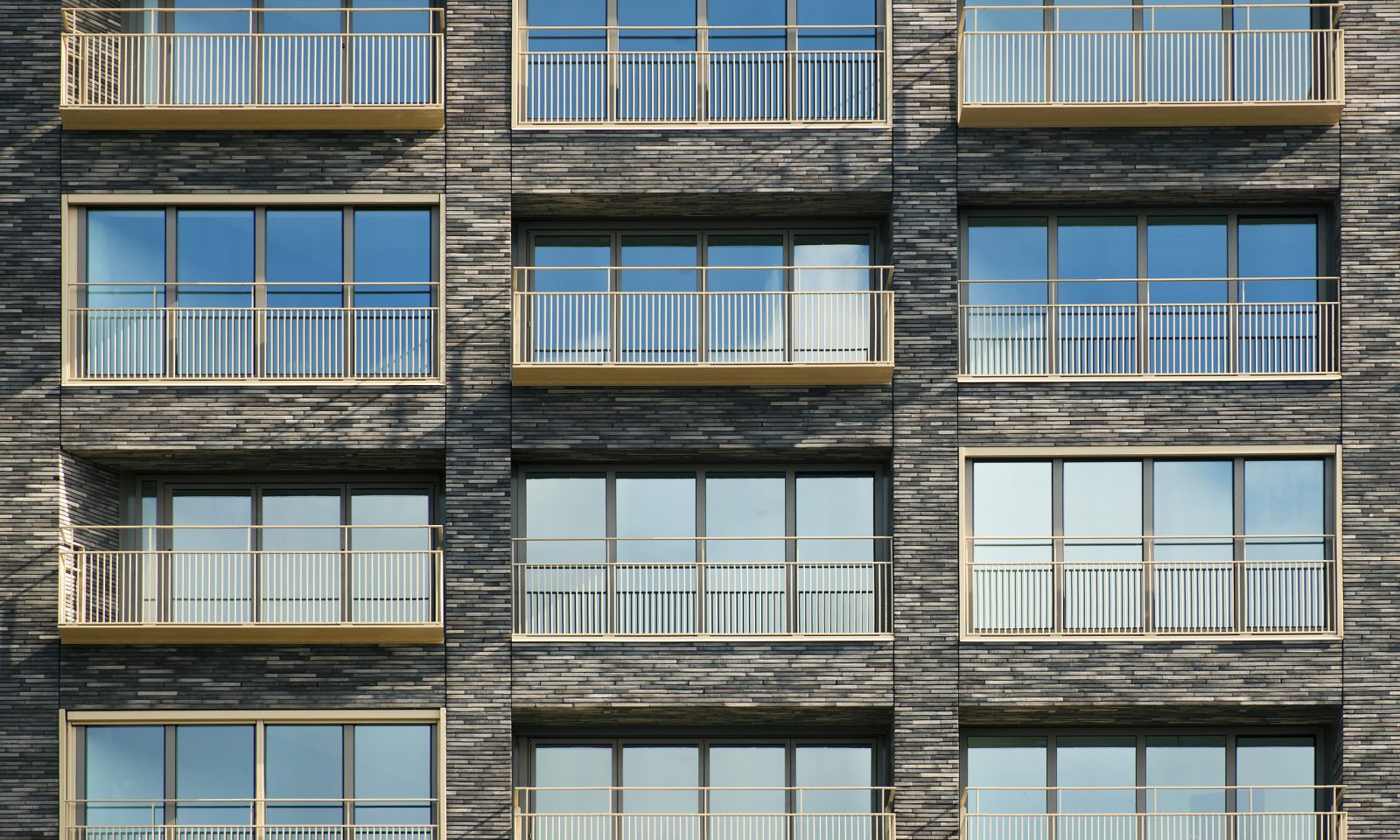
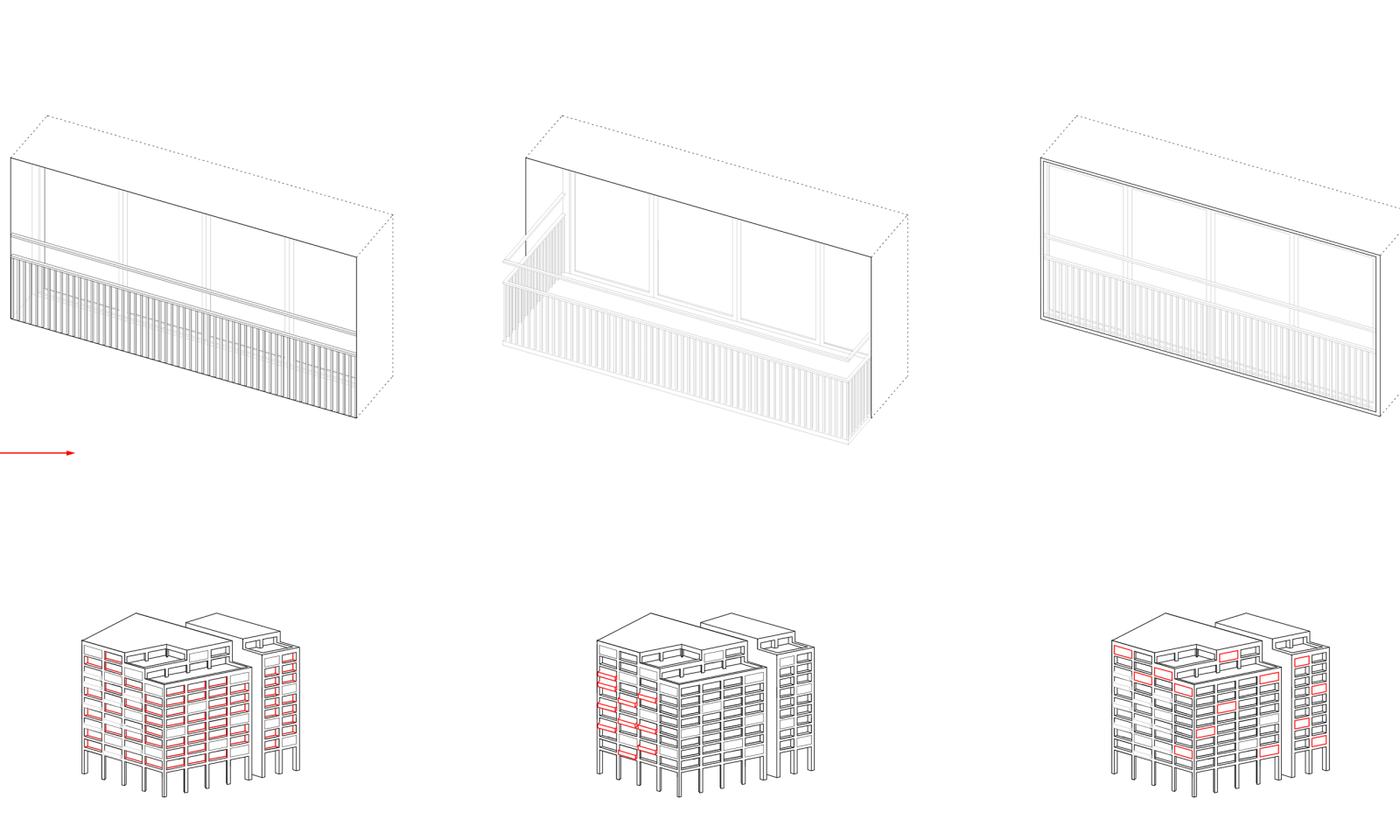
The exterior is composed of different window types; some have a deeply recessed balcony, some cantilevered and others have a juliette balcony. This ensures a lively ever-changing facade articulated by the play of light and shadow. Thin elongated bricks add texture and tactility to the striking angular volumes.
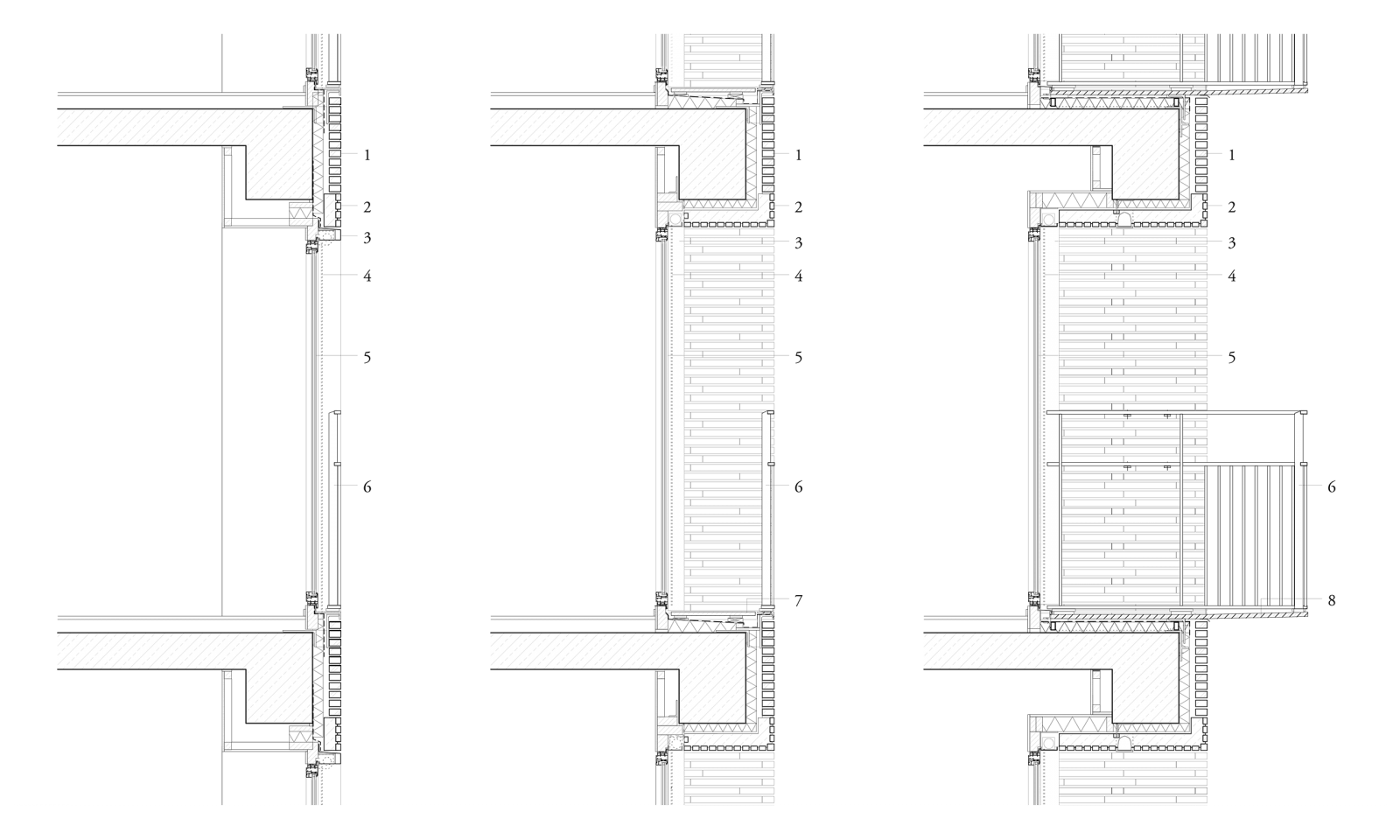
1 brickwork, cavity, isolation, concrete structure
2 prefab concrete element with brick strips
3 aluminum typesetting, anodized in gold
4 screen sun protection (optional)
5 aluminum window frame, anodized in gold
6 aluminum bar fencing, anodized in gold
7 hardwood platform
8 steel plate 25 mm, sand-blasted
