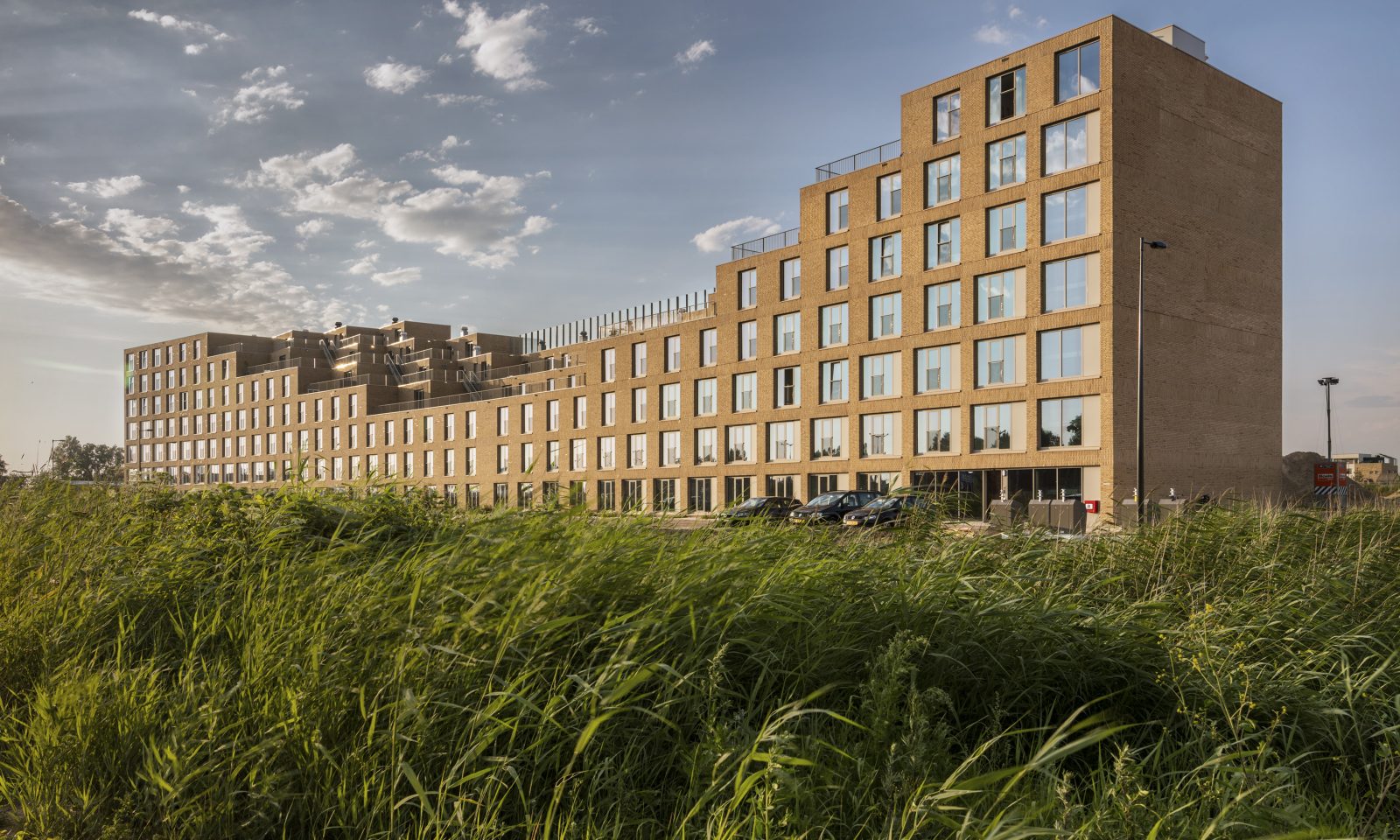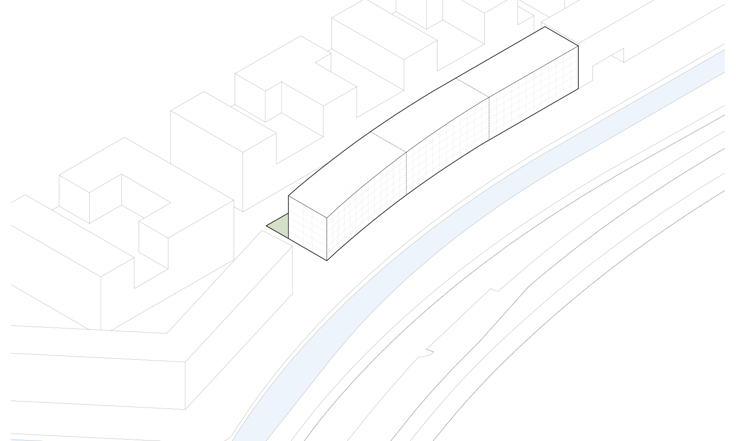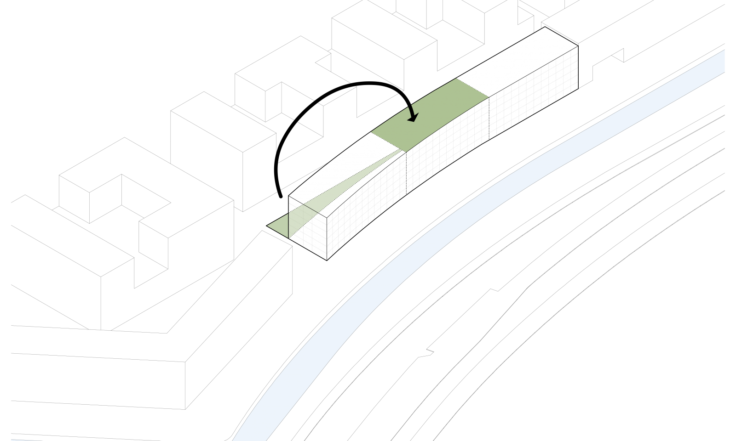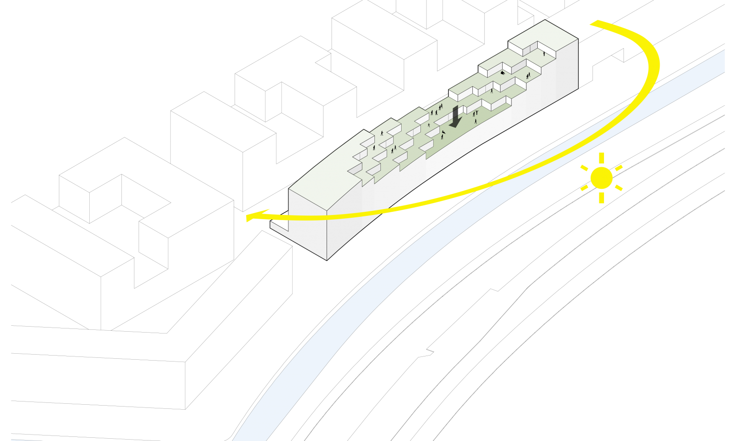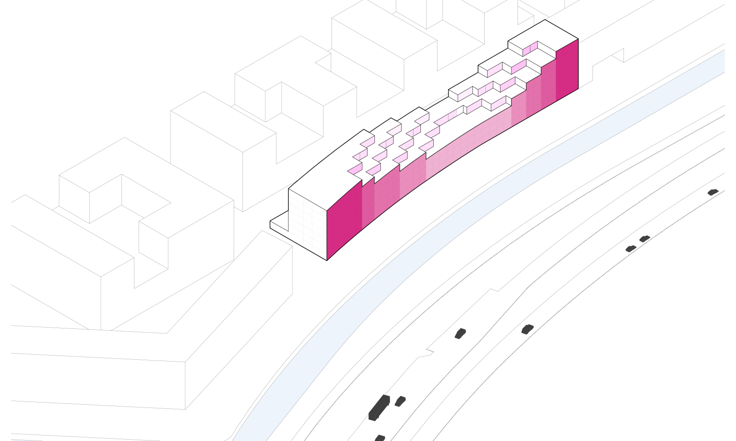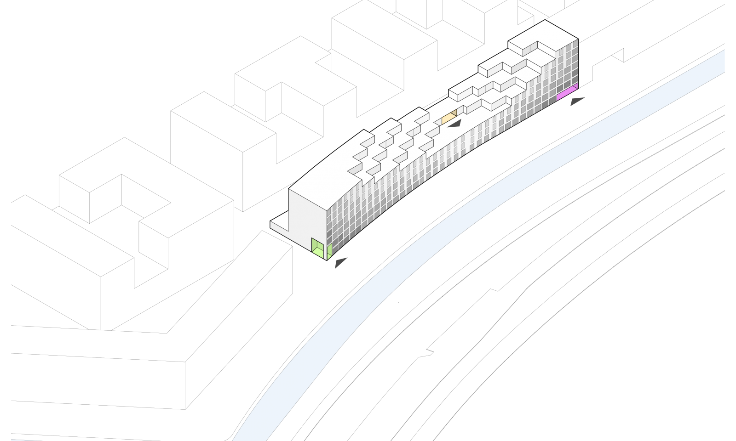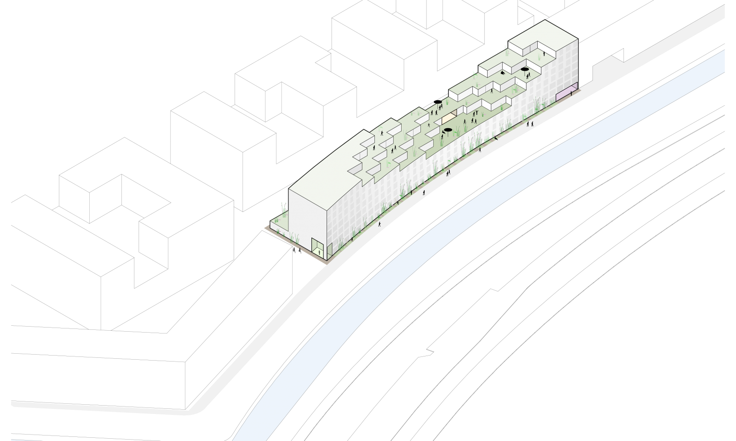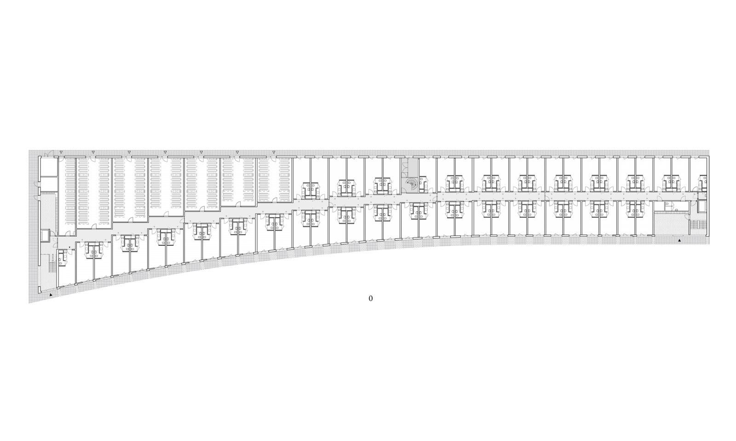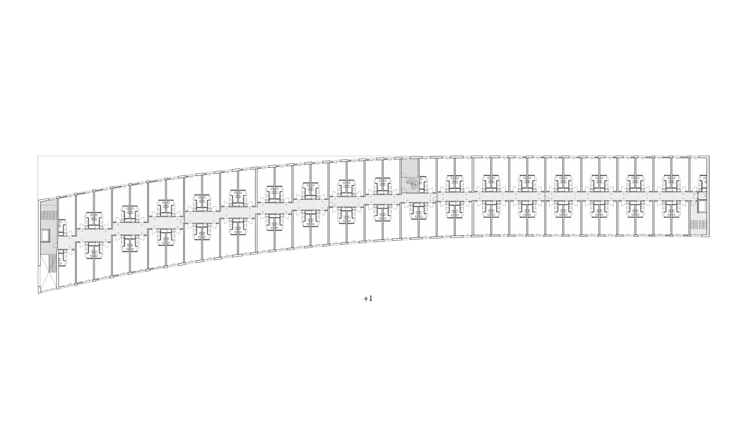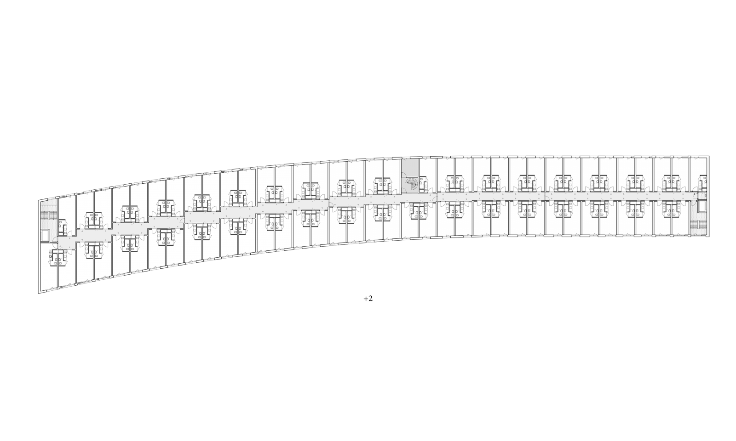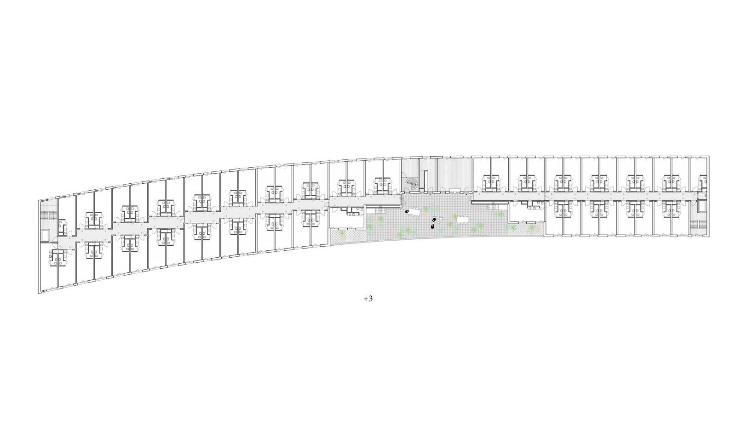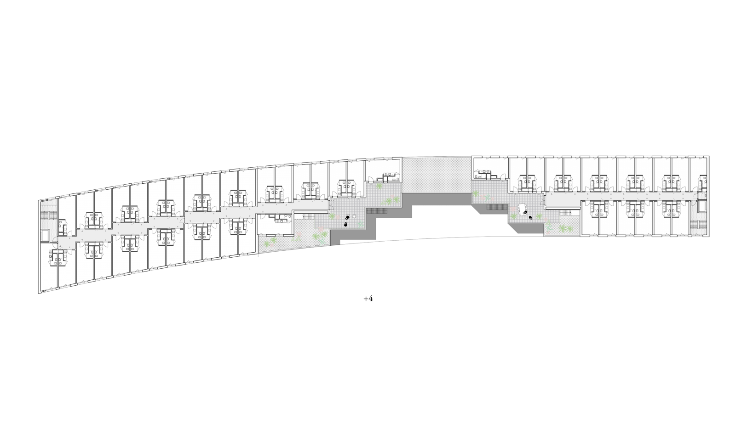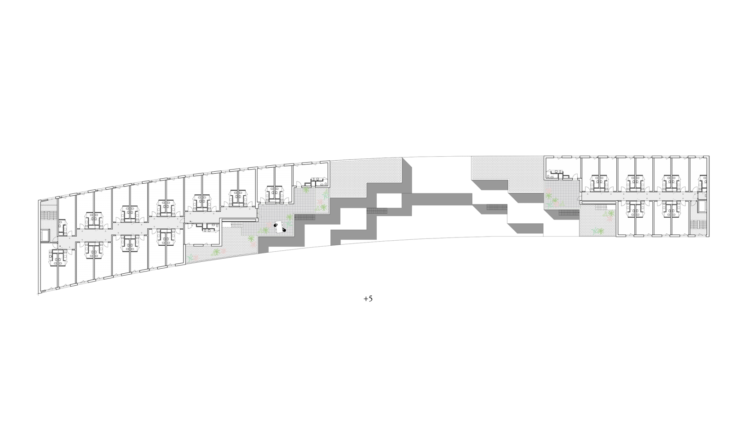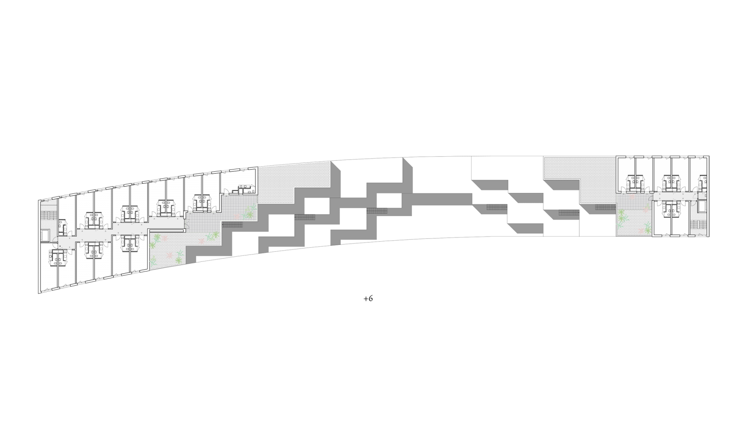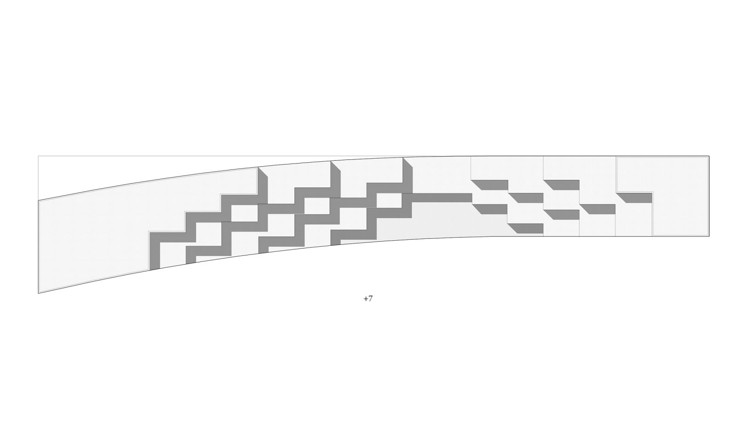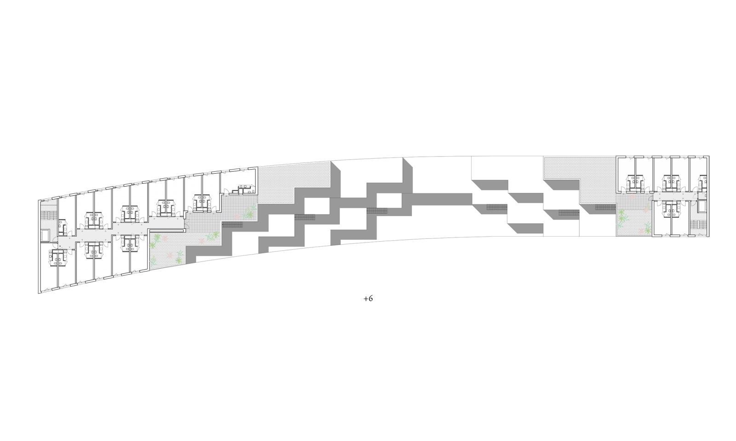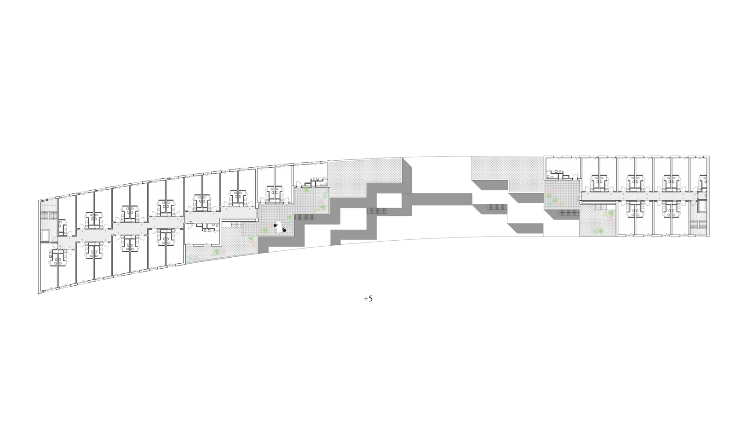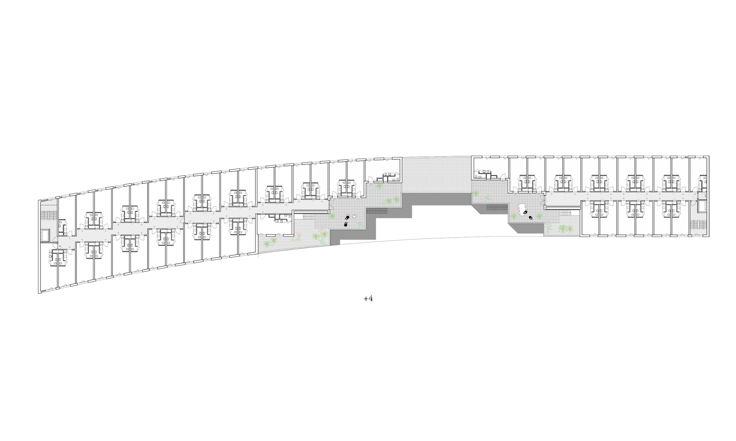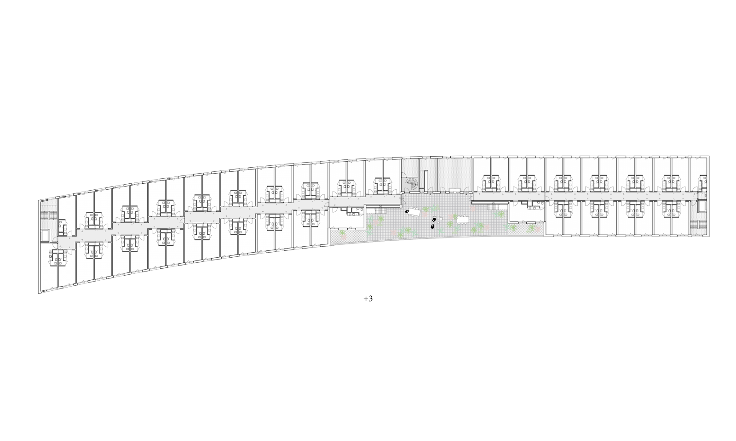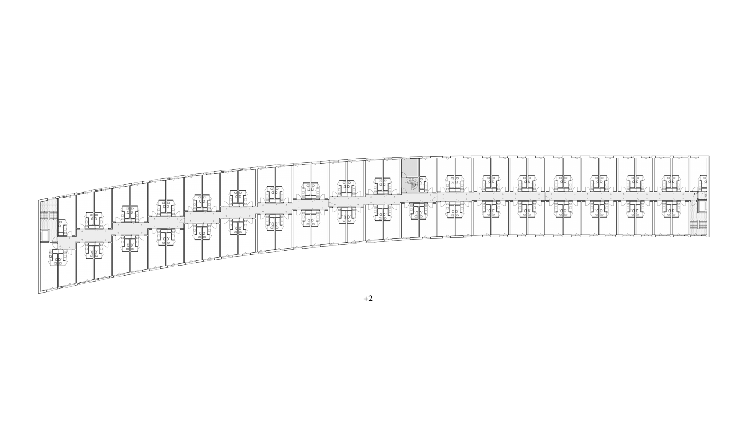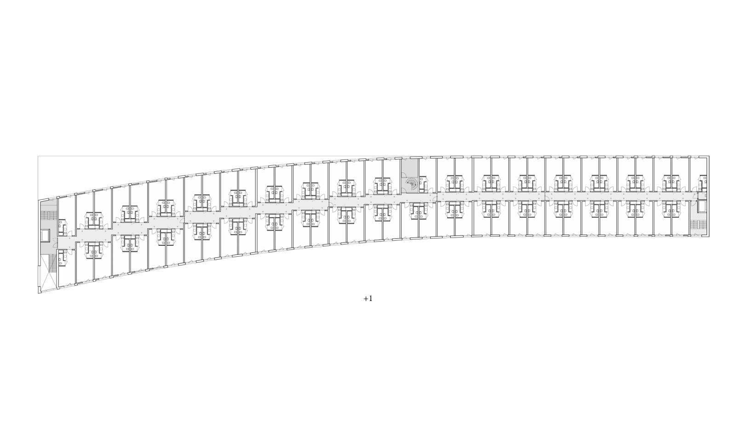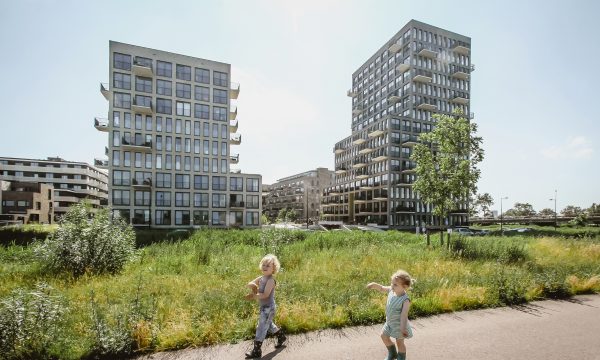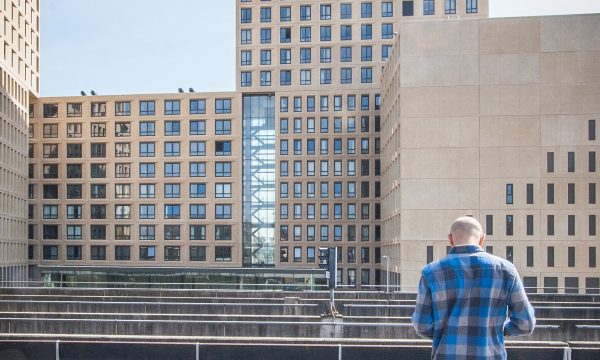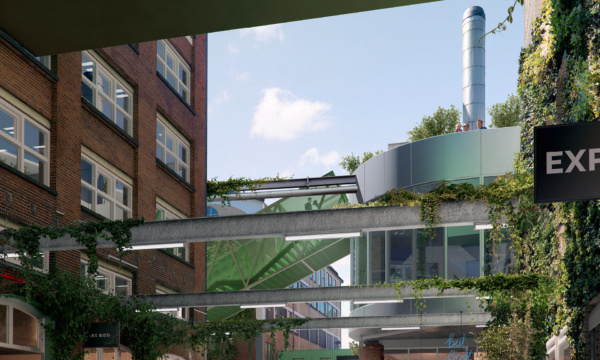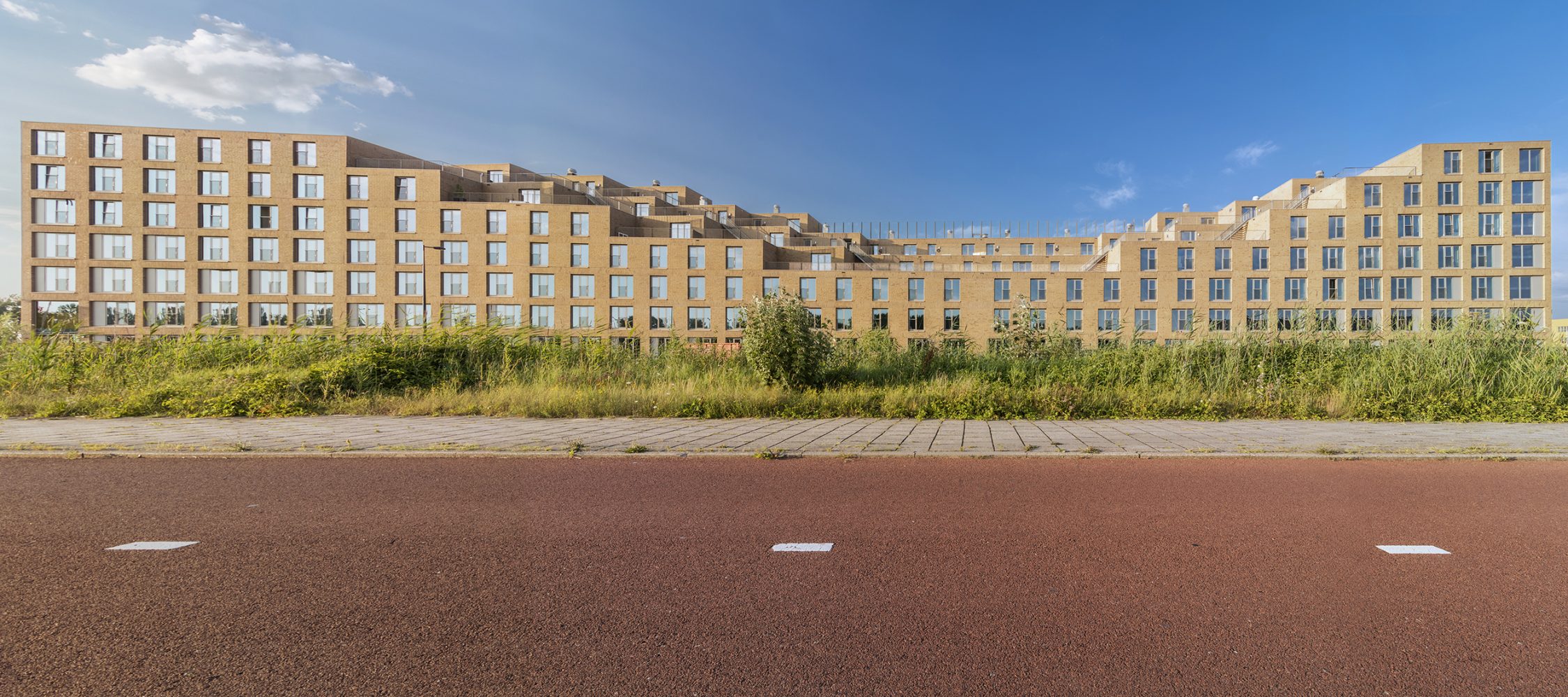

Smiley
We were commissioned by International Campus and DUWO, a Dutch student housing organisation, to design this student housing complex on Zeeburgereiland in Amsterdam. Smiley accommodates 364 student apartments, shared outdoor spaces and various communal facilities. Stretching 134 metres in total, the prominent site fronts a busy arterial road through this reclaimed island, which is currently being developed for housing.
In such a long and narrow building, how can we foster a thriving, collective culture that is the life of student housing: through shared outdoor space. Instead of designing every apartment with a separate small balcony, we wanted to combine all 364 balconies into one huge, shared outdoor space. The master plan had allocated space for a shared garden on the north-facing ground floor of the building away from the traffic but it was too dark and cramped.
Project details
Client
Van Wijnen Midden, IC Netherlands, DUWOType
364 student apartments, collective facilities; 12.700m2Location
Zeeburgereiland, Amsterdam, NLDesign-Completion
2013-2016Design team
Albert Herder, Vincent van der Klei, Metin van Zijl, Arie van der Neut, Stefan Dannel, Wouter Hermanns, Jurjen van der HorstImage credits
Peter CuypersAwards and nominations
Amsterdamse Nieuwbouwprijs (nom.)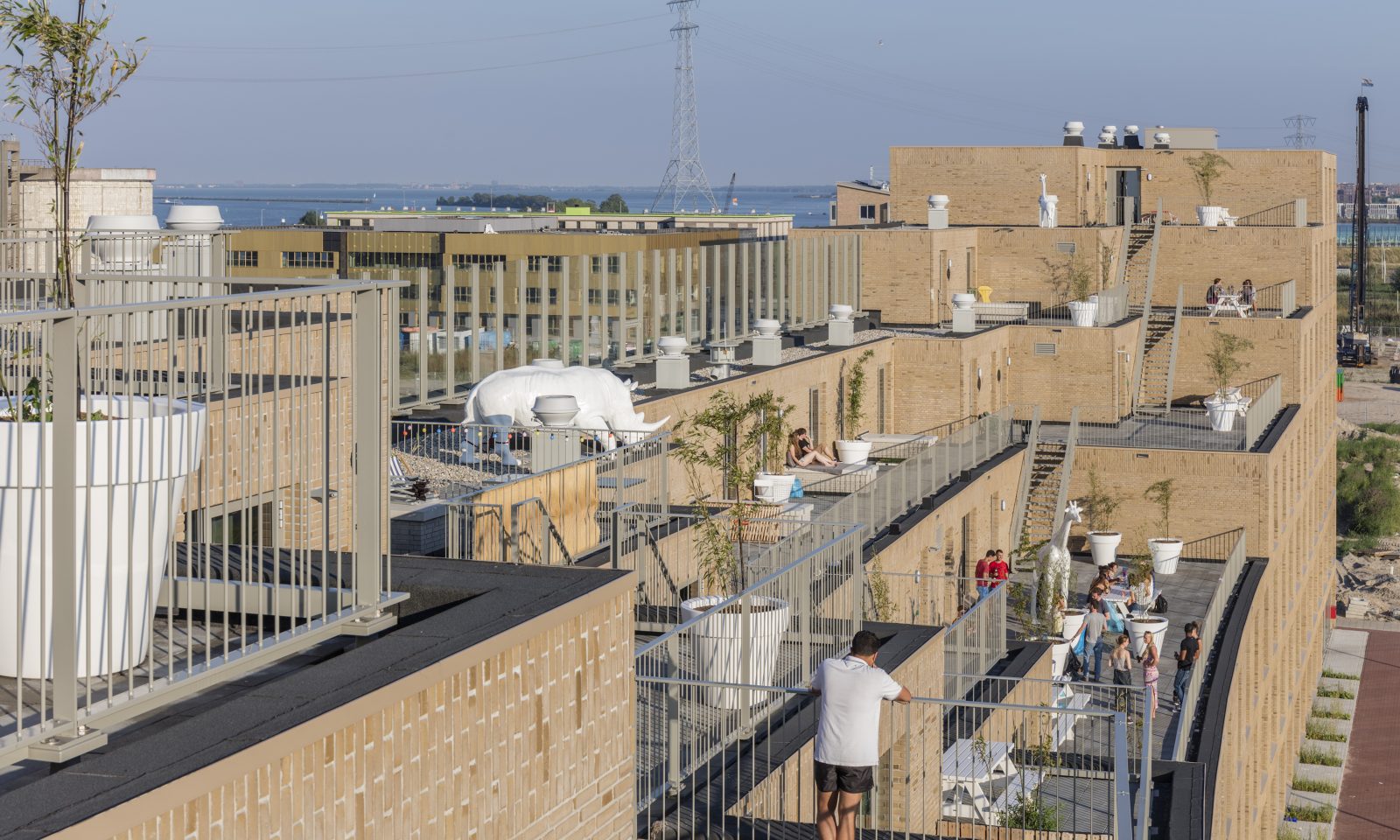
One sunny super-terrace enjoyed by 364 students.
Our strategy relocates the outdoor space to the centre of the rooftop, which has full sun and views. We then hollowed out the centre to create different, stepped terraces – this breaks up the building volume and gives the building its distinctive profile. By playing with the variation of the window widths and thickness of the masonry piers, this added more playfulness to the facade – the building smiles!
An iconic profile that sparks curiosity.
The stepped configuration in the facade reduces the scale of the building, which now appears as a sequence of more playful, different volumes instead of one monotonous block.
Echoing the line of the main road, the curved plan adds to the building’s dynamic appearance.
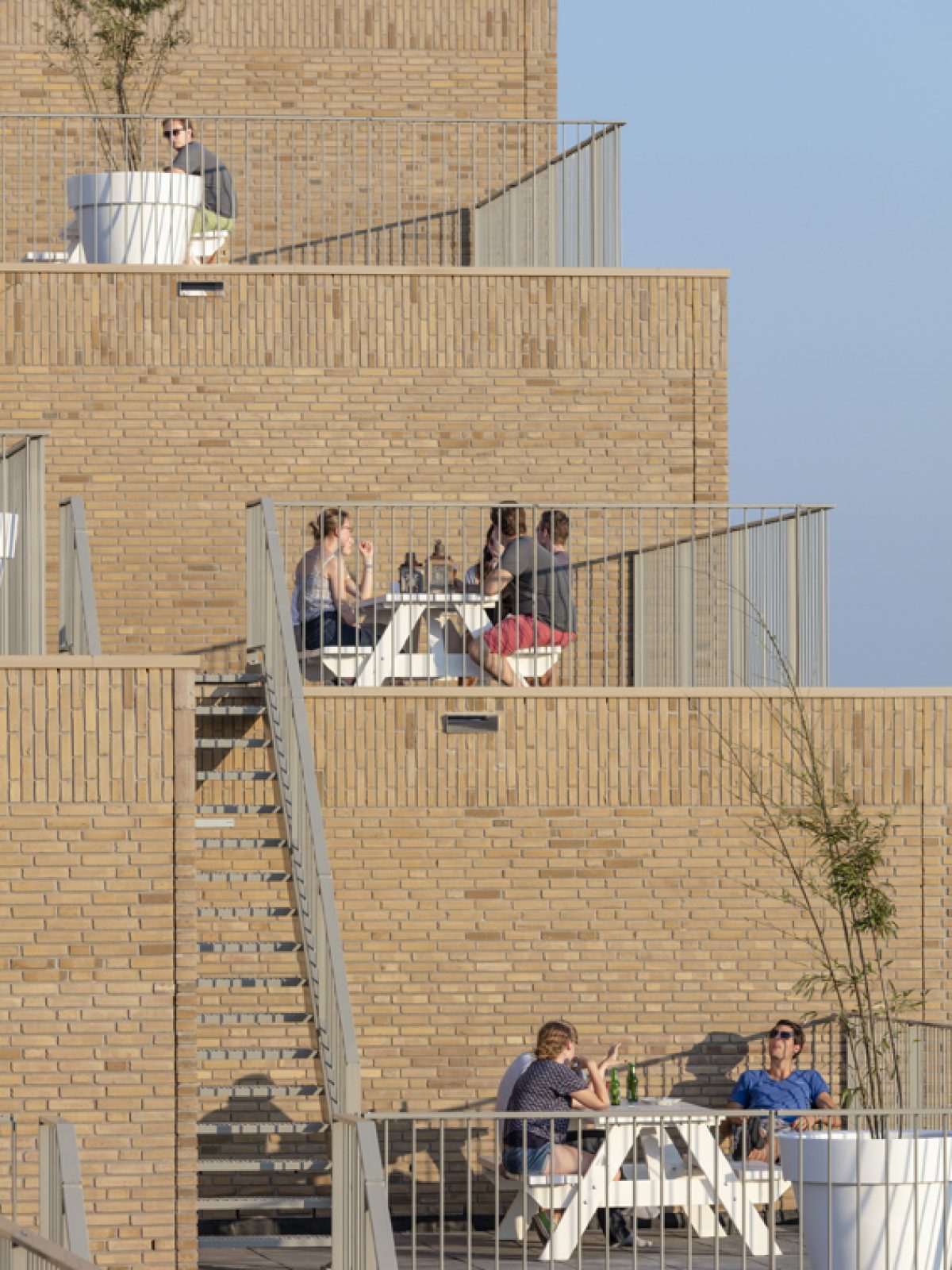
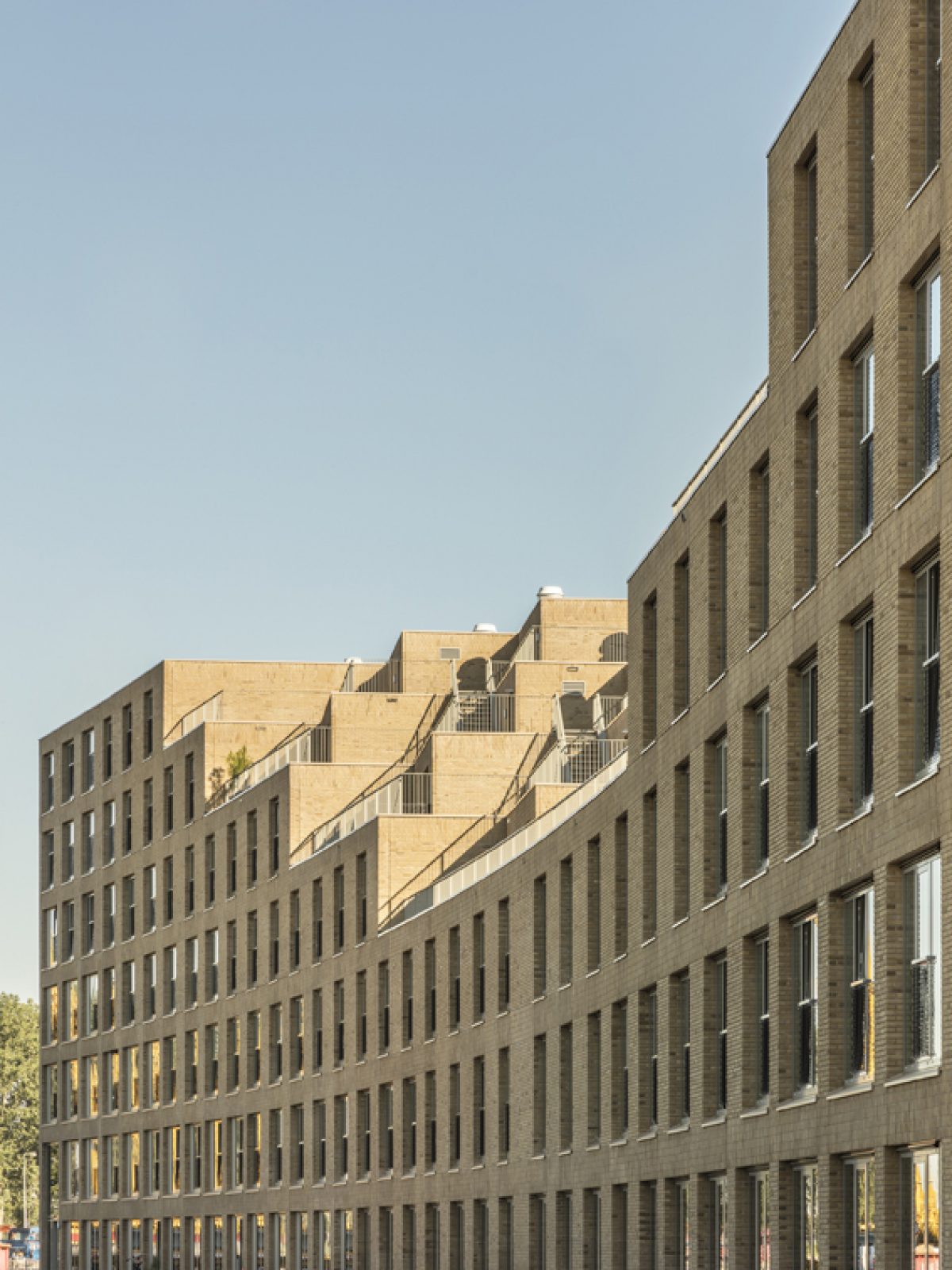
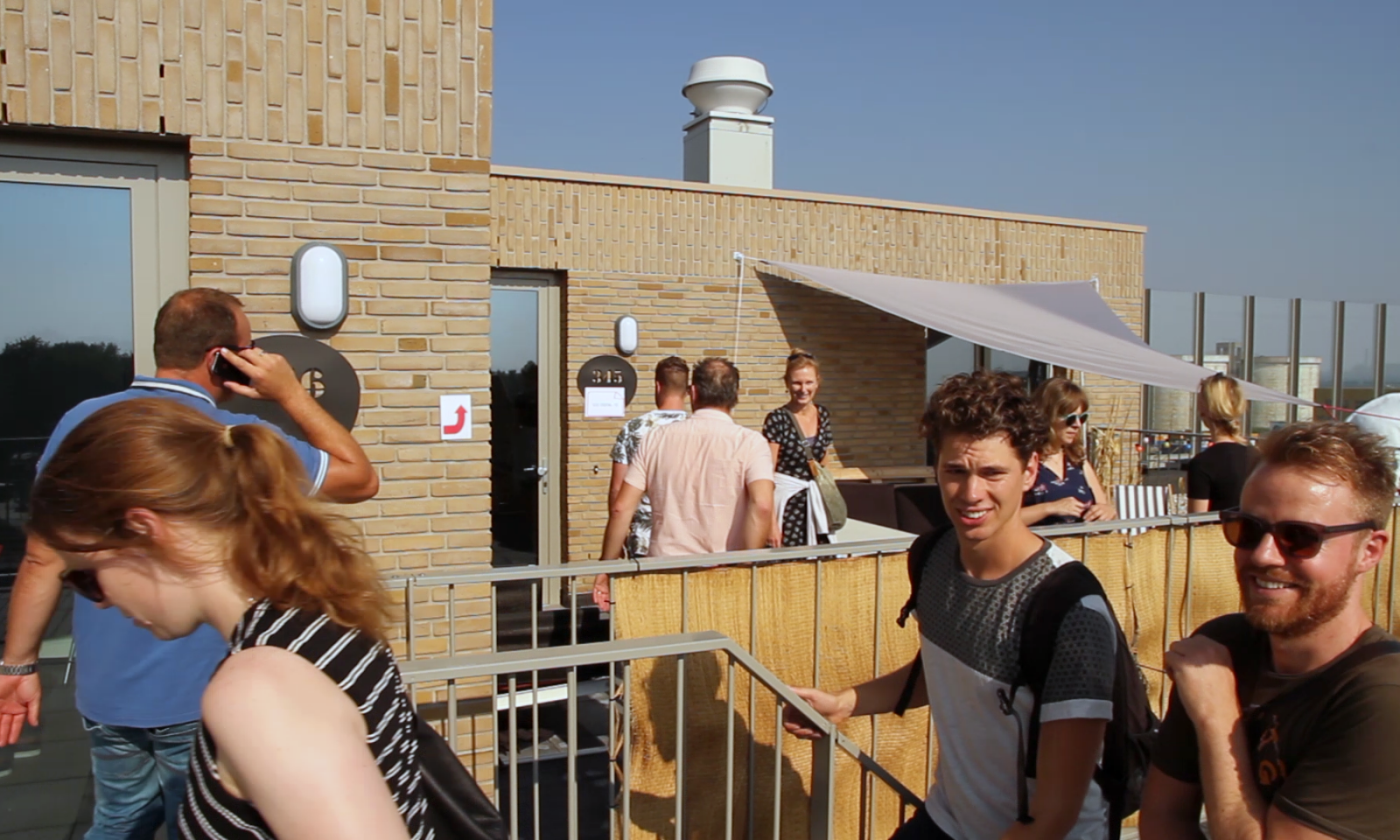
To create variation in the facade, the windows widen towards the edge of the building, and are slightly staggered on each floor.
