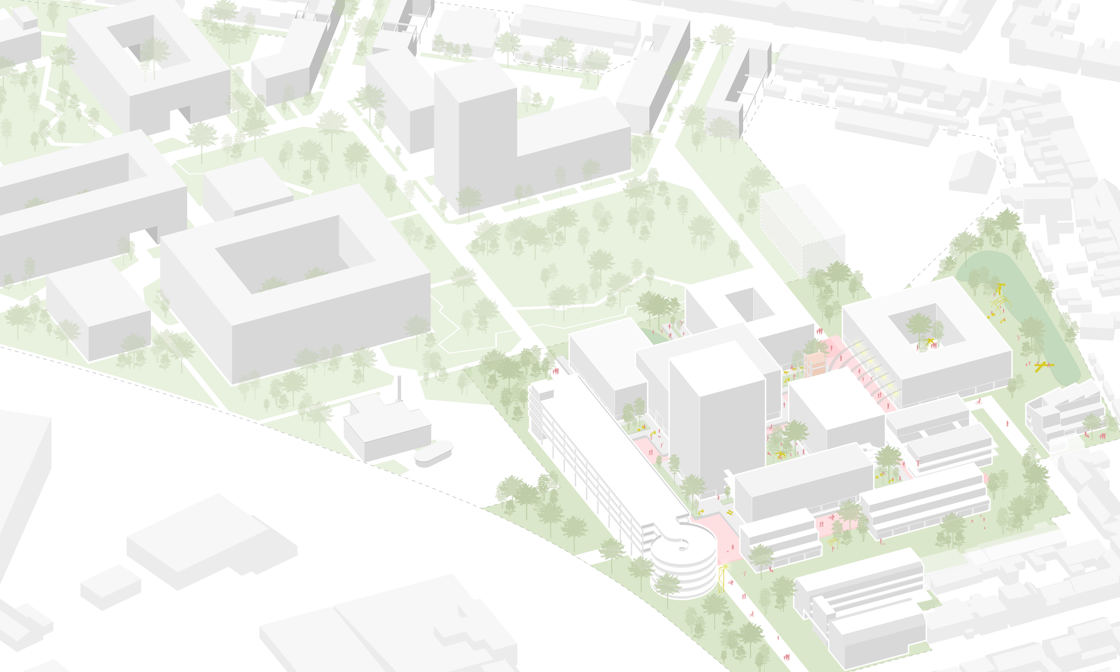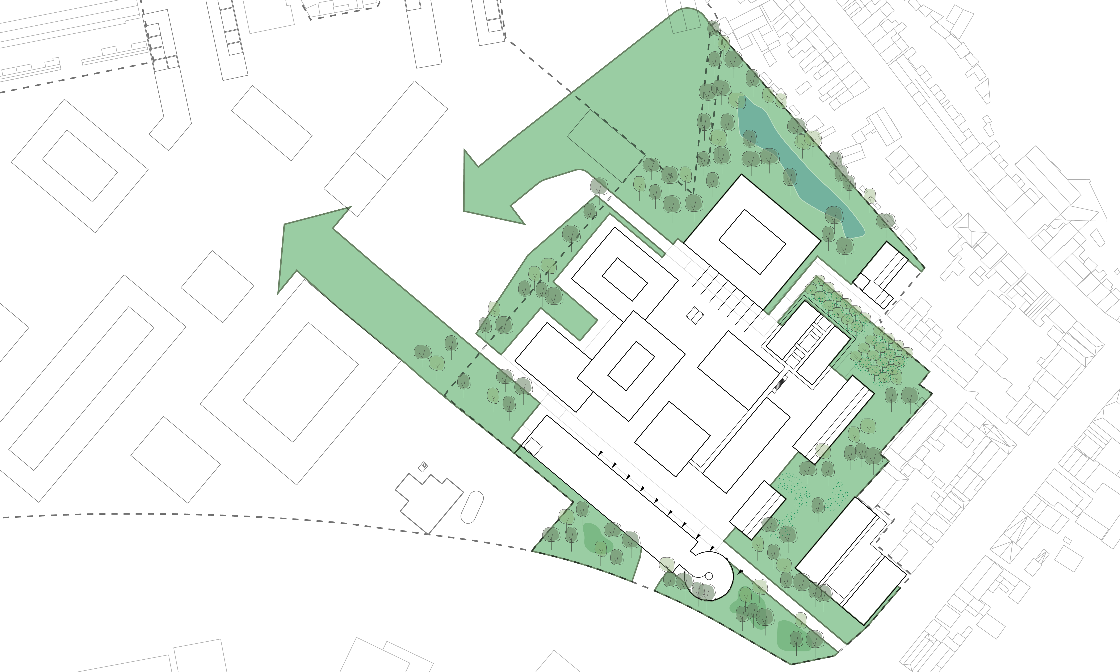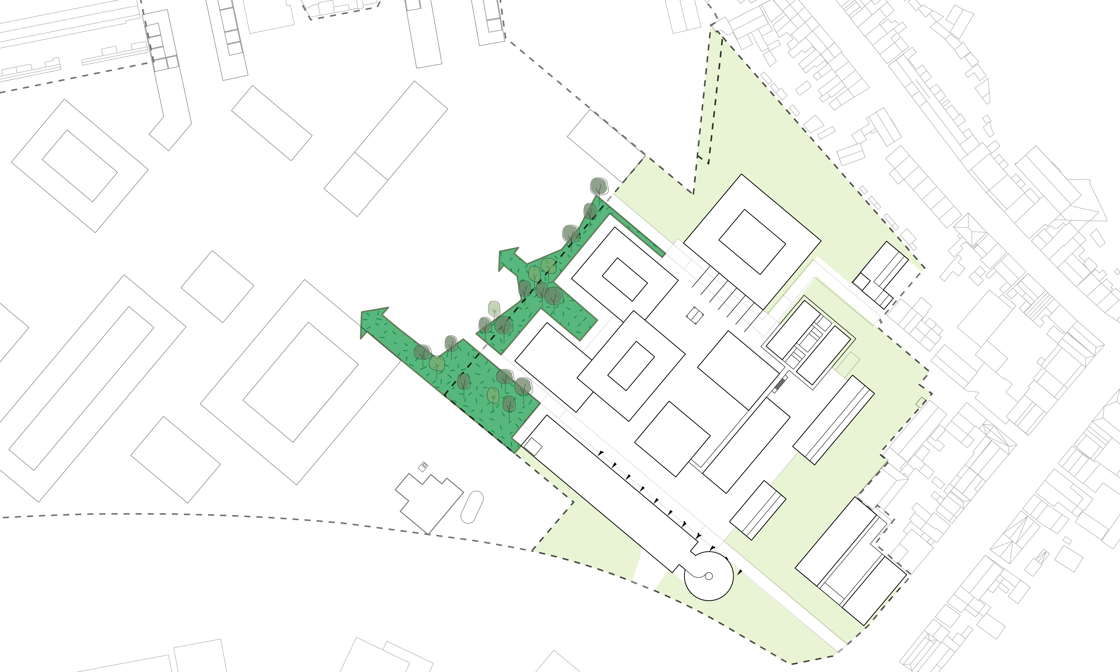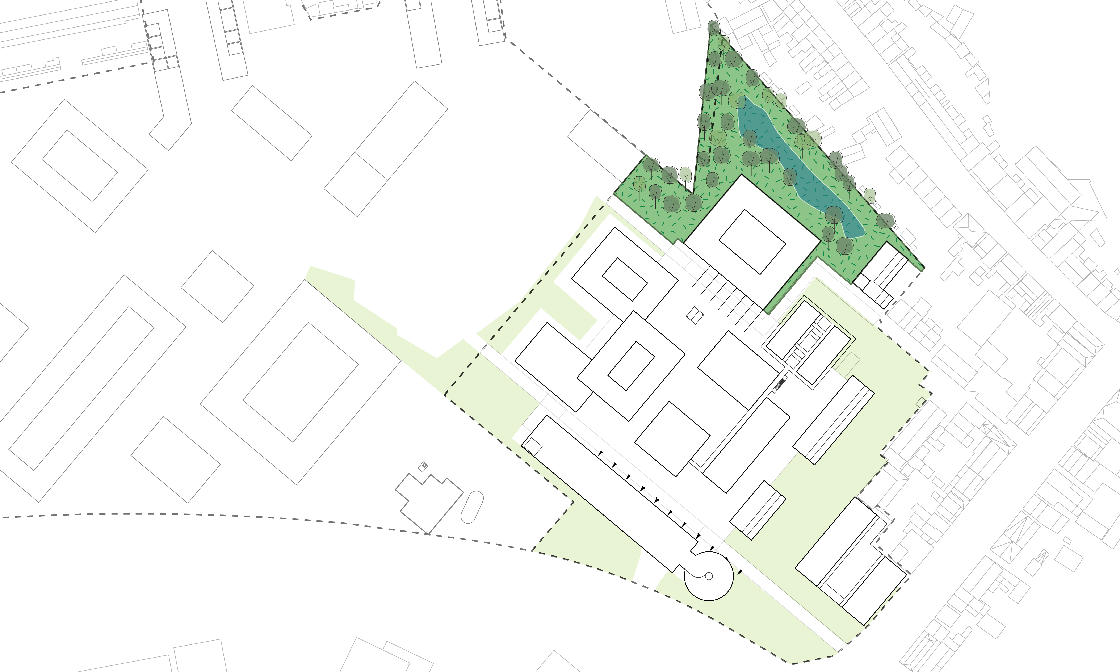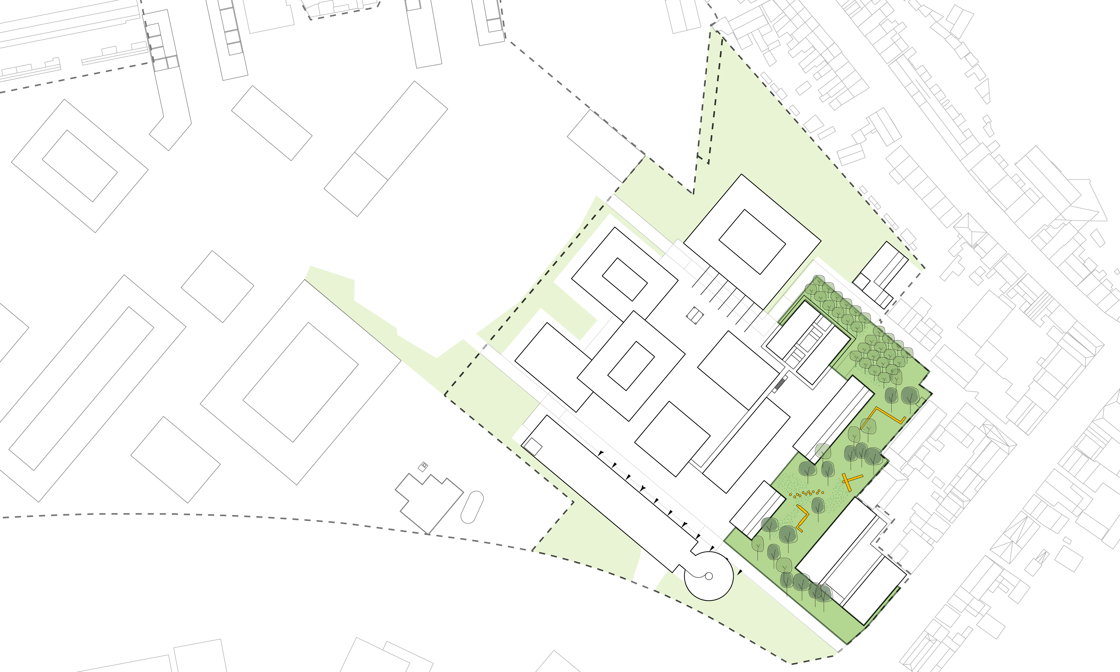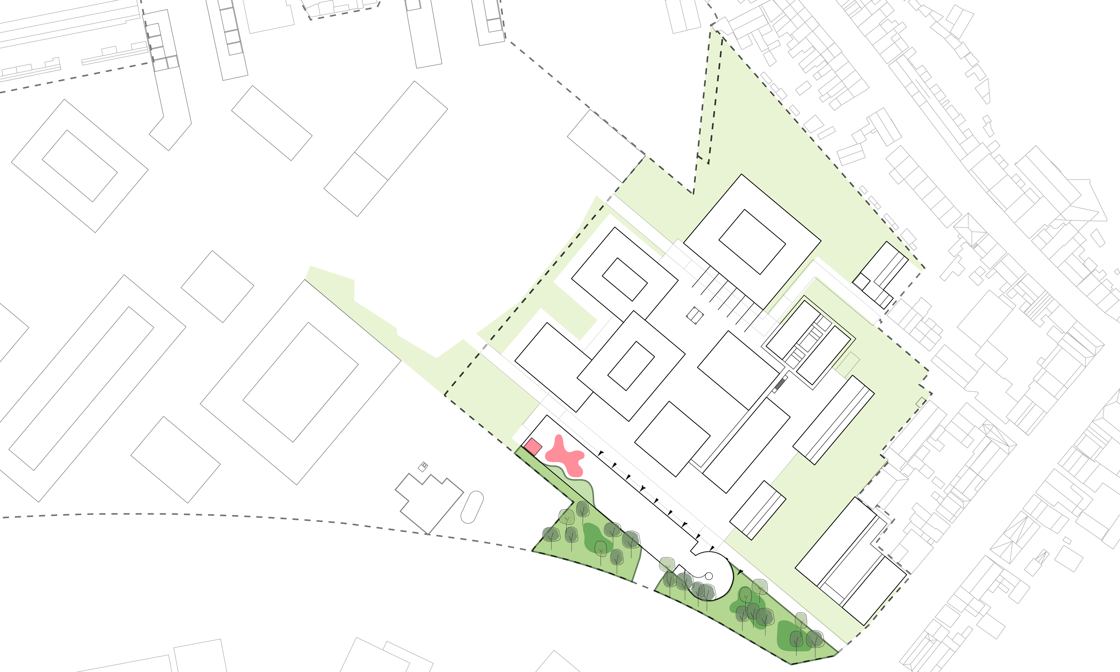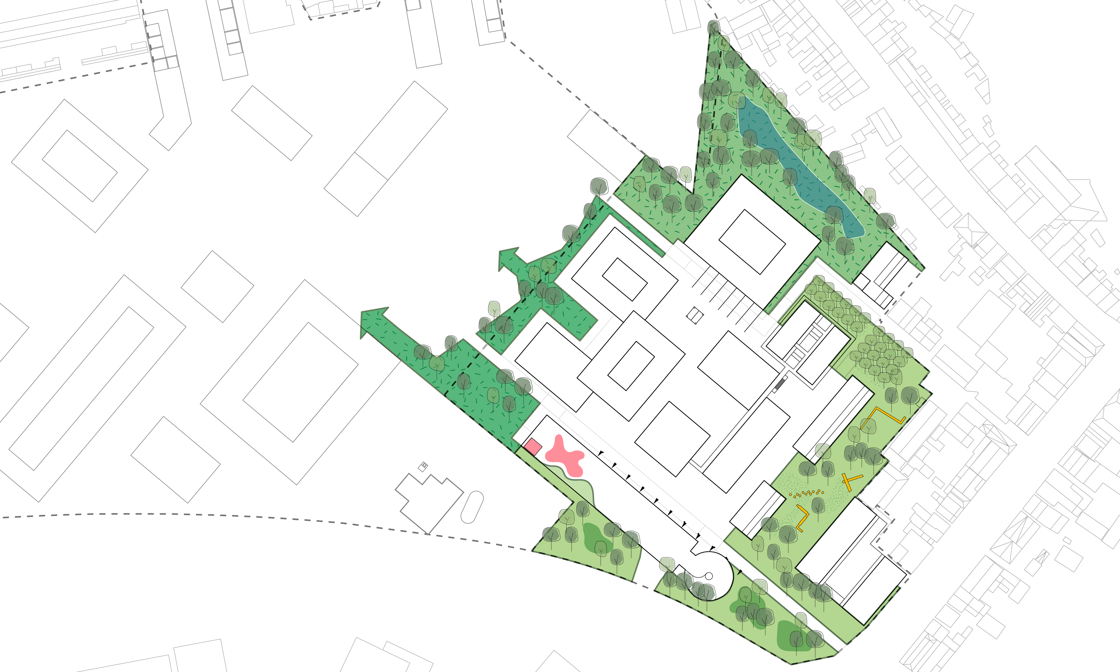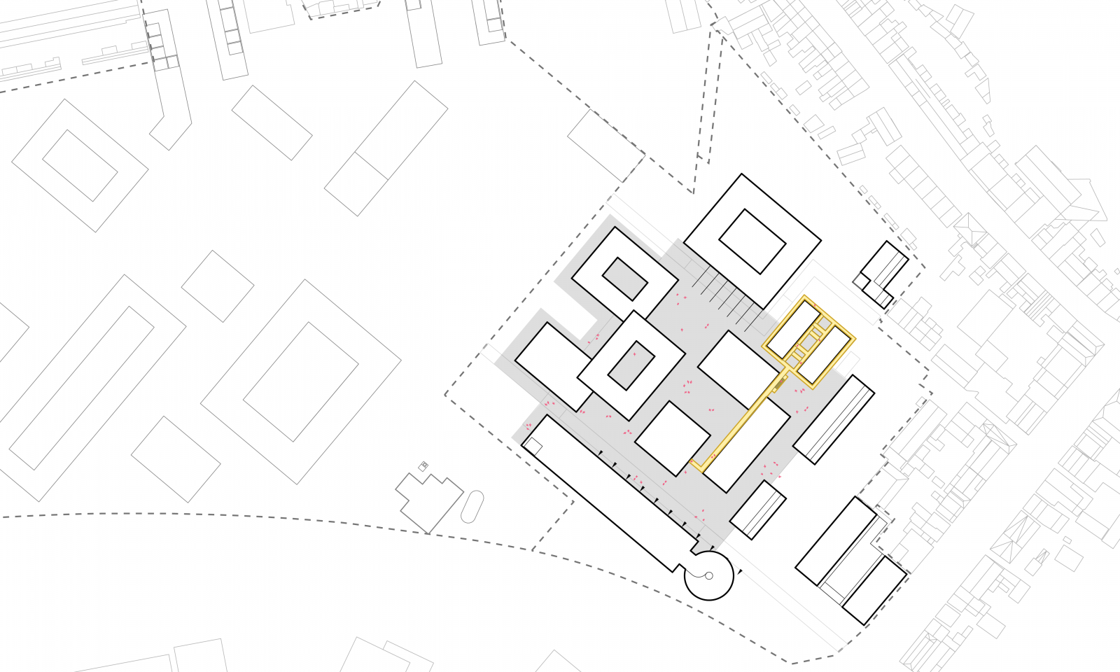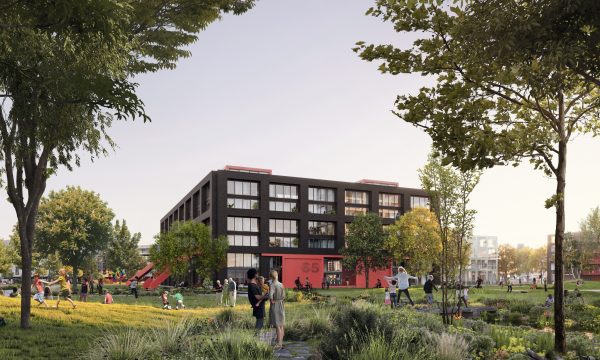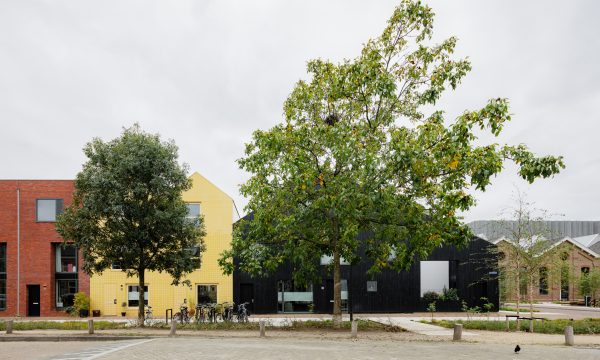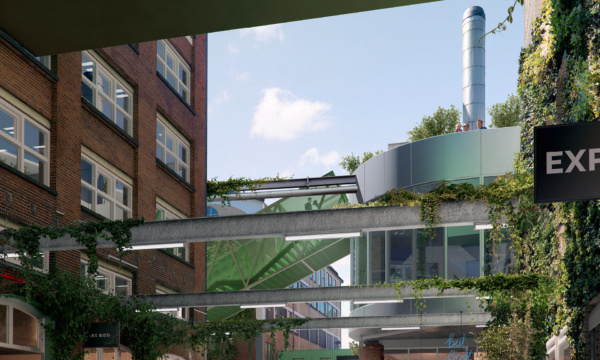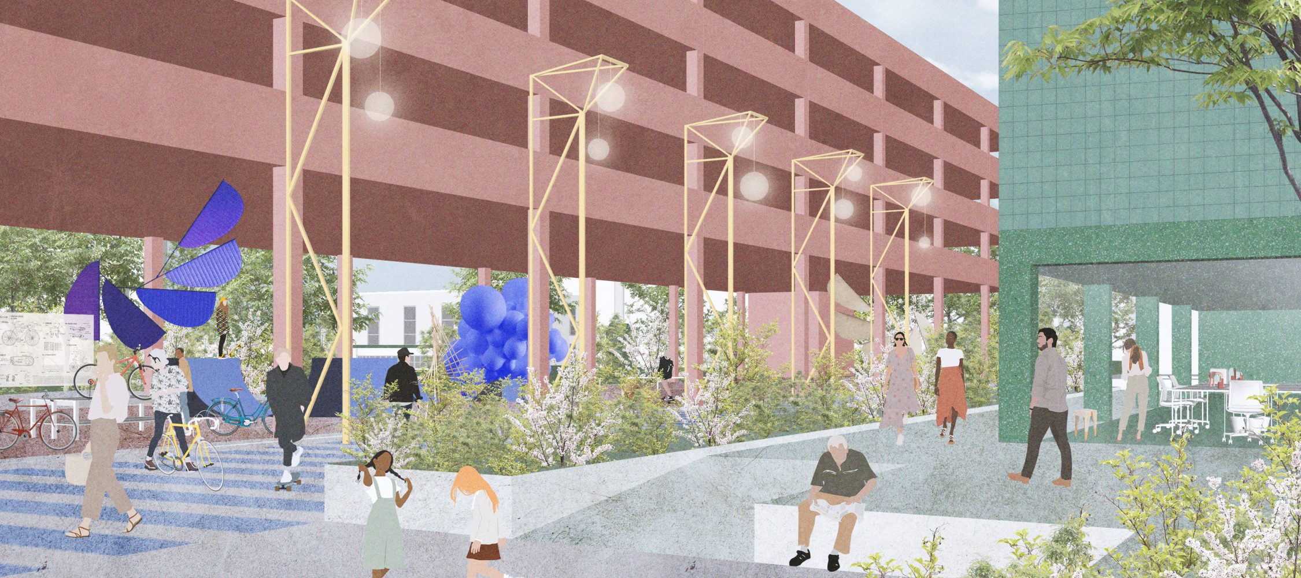

Bread
Studioninedots and Karres en Brands join forces for the design of the urban plan for Bread. The former bakery factory site from the 1960s at Ettensebaan in Breda transforms into a constellation of robust buildings and public spaces that breathe its industrial history.
The new Bread is situated right on the east side of Blossem, which is also being redeveloped following the design of Studioninedots and Karres and Brands. Fully harmonised, Bread and Blossem together add a varied residential area to the city. Whereas with Blossem we actually created space for the park between the buildings, with Bread we committed to the inverted strategy, with densification in the core encircled by a new zone with various green spaces and plenty of new quality nature.
Project details
Client
Dennenborgh Group, BPD Gebiedsontwikkeling, Van AgtmaalType
Inner-city urban transformation, 330 houses, 35.000m2Location
Ettensebaan, Breda, NLDesign-Completion
2020-2026Partners
Karres en Brands, Gemeente Breda, Rho Adviseurs, StepForward, ConnectDesign team
Albert Herder, Vincent van der Klei, Metin van Zijl, Ruben Visser, Jurjen van der Horst, Camille Moreau, Alizée Taimanglo, Paulina Kurowska, Anouk van DeuzenImage credits
Studioninedots, Karres en Brands, Stadsarchief Breda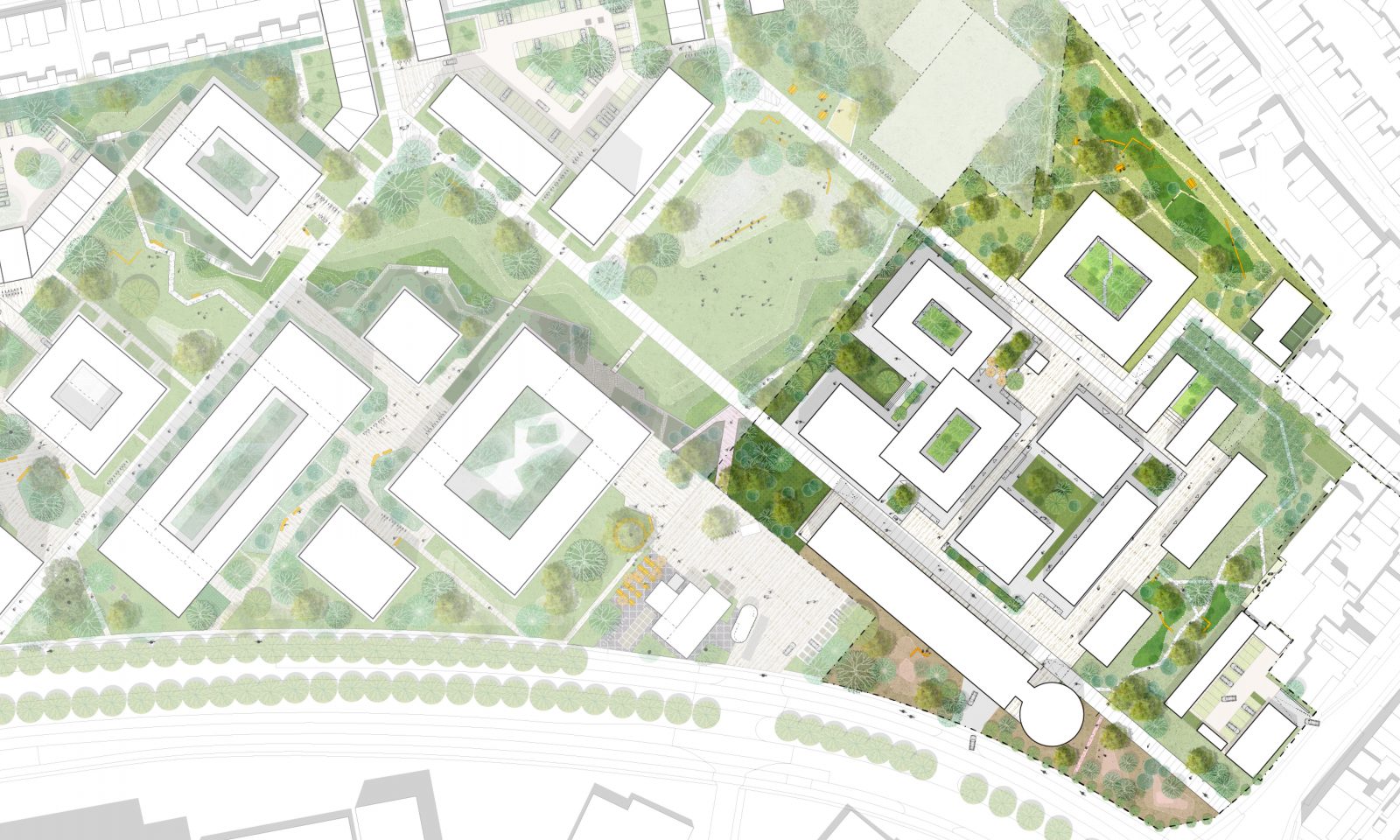
Bread and Blossem are designed in total harmony.
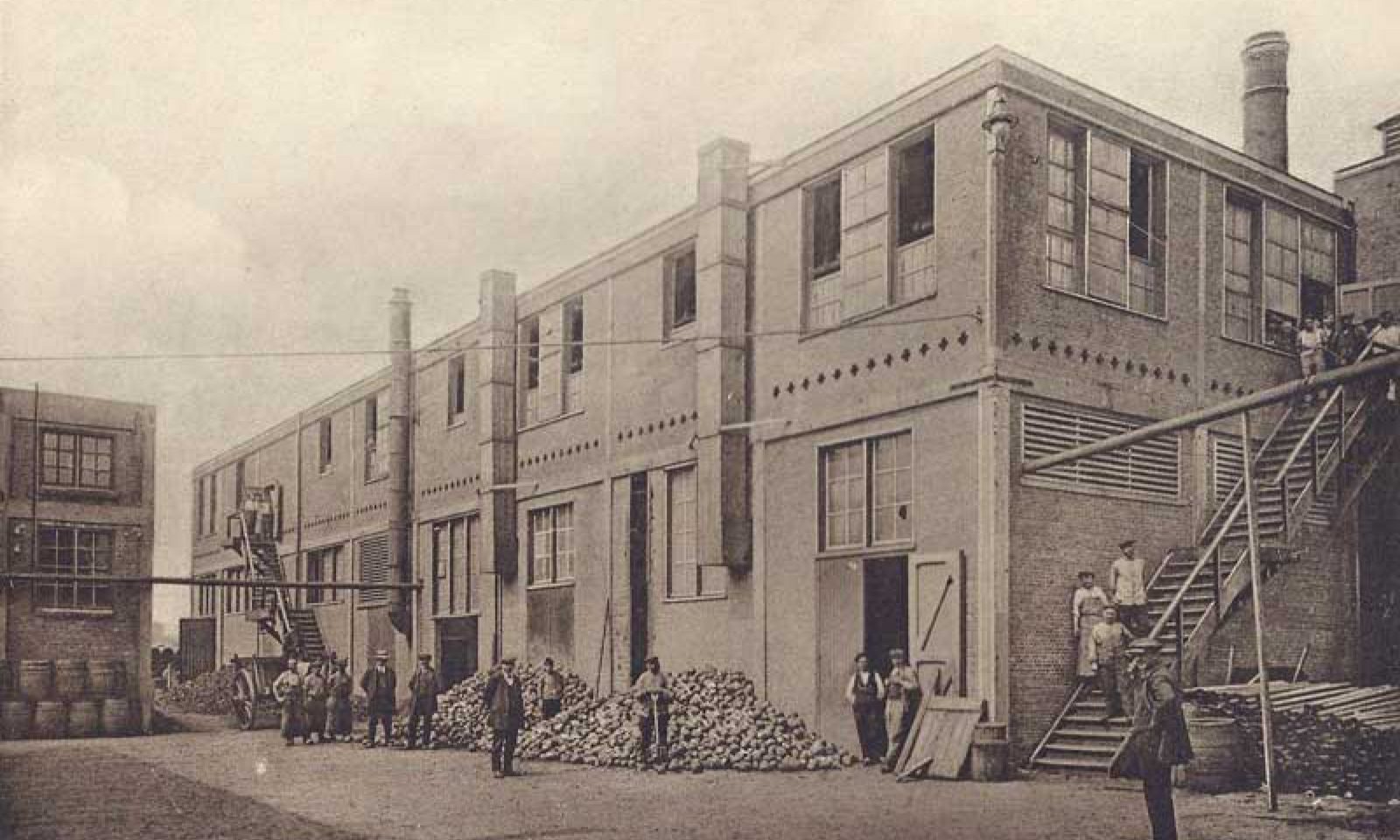
1917
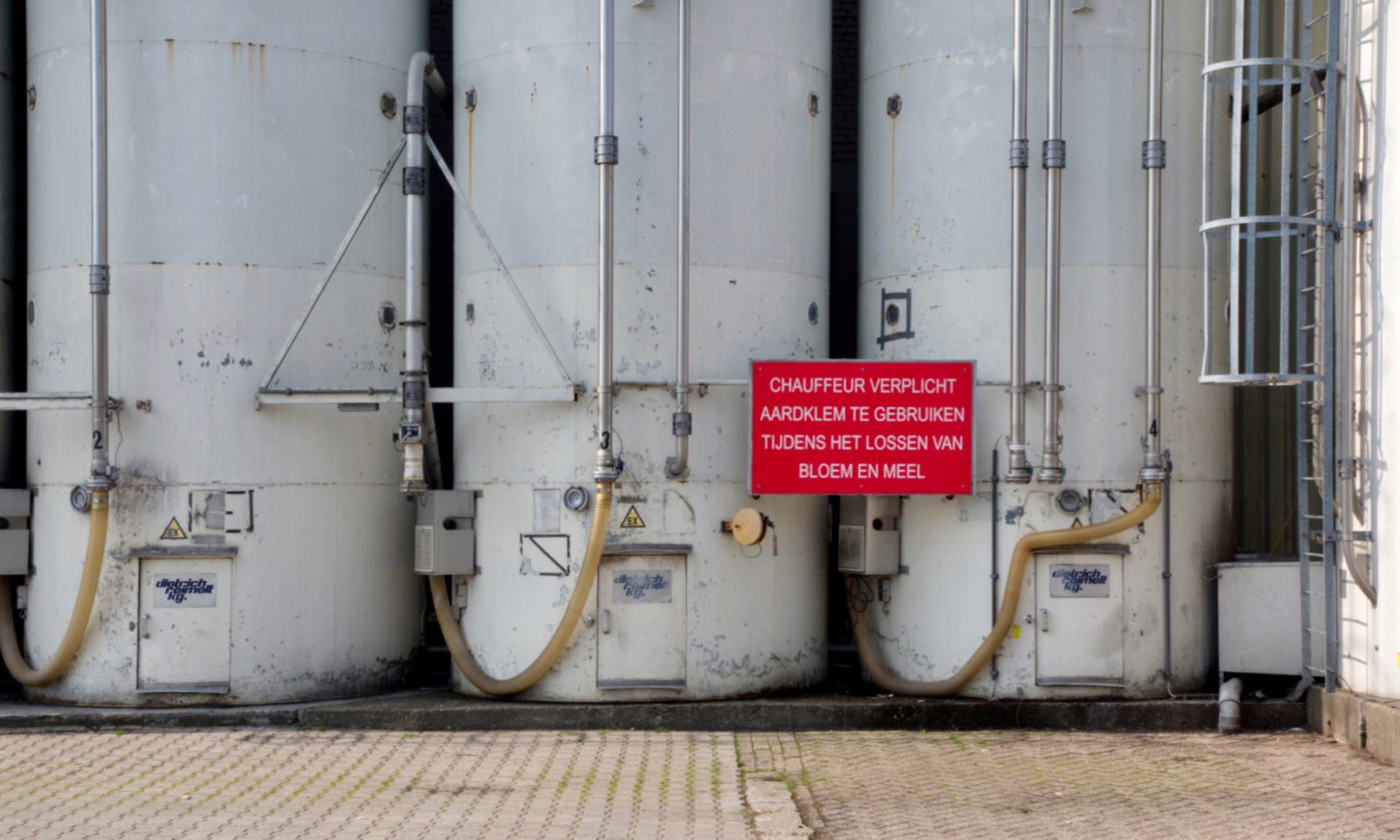
2023
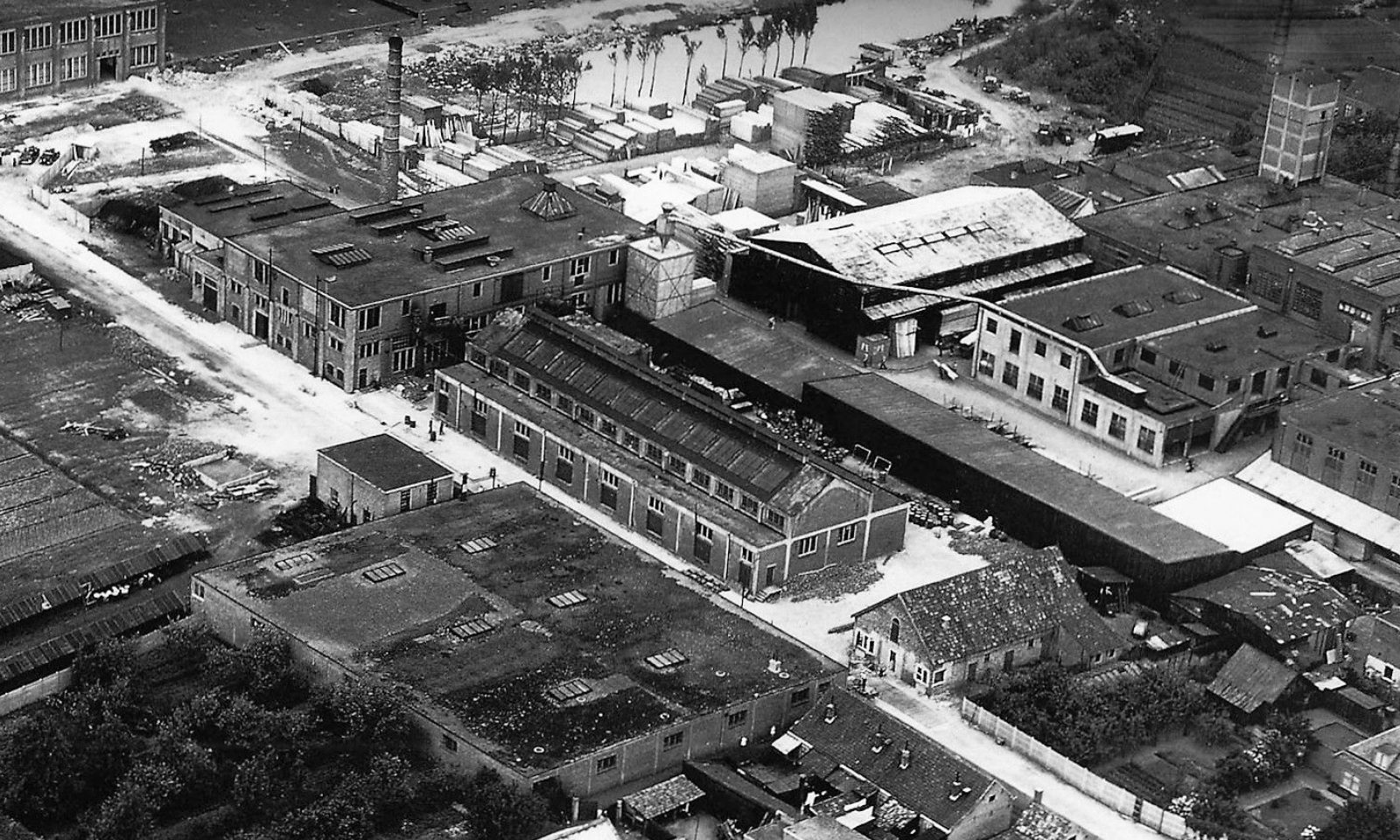
1925
The existing factory site has grown organically through history: some parts are 100 years old, others only 20. Many spaces overlap through sheltered outdoor areas, openings and spaces extending through different building parts. Exactly this sense of roaming that characterises the current area, we reintroduced to the plan as a new quality, creating a complex of connected building parts and intimate spaces. We extended the density of Bread’s surroundings into the plan, creating a residential area that feels intimate and sheltered for both residents and visitors.
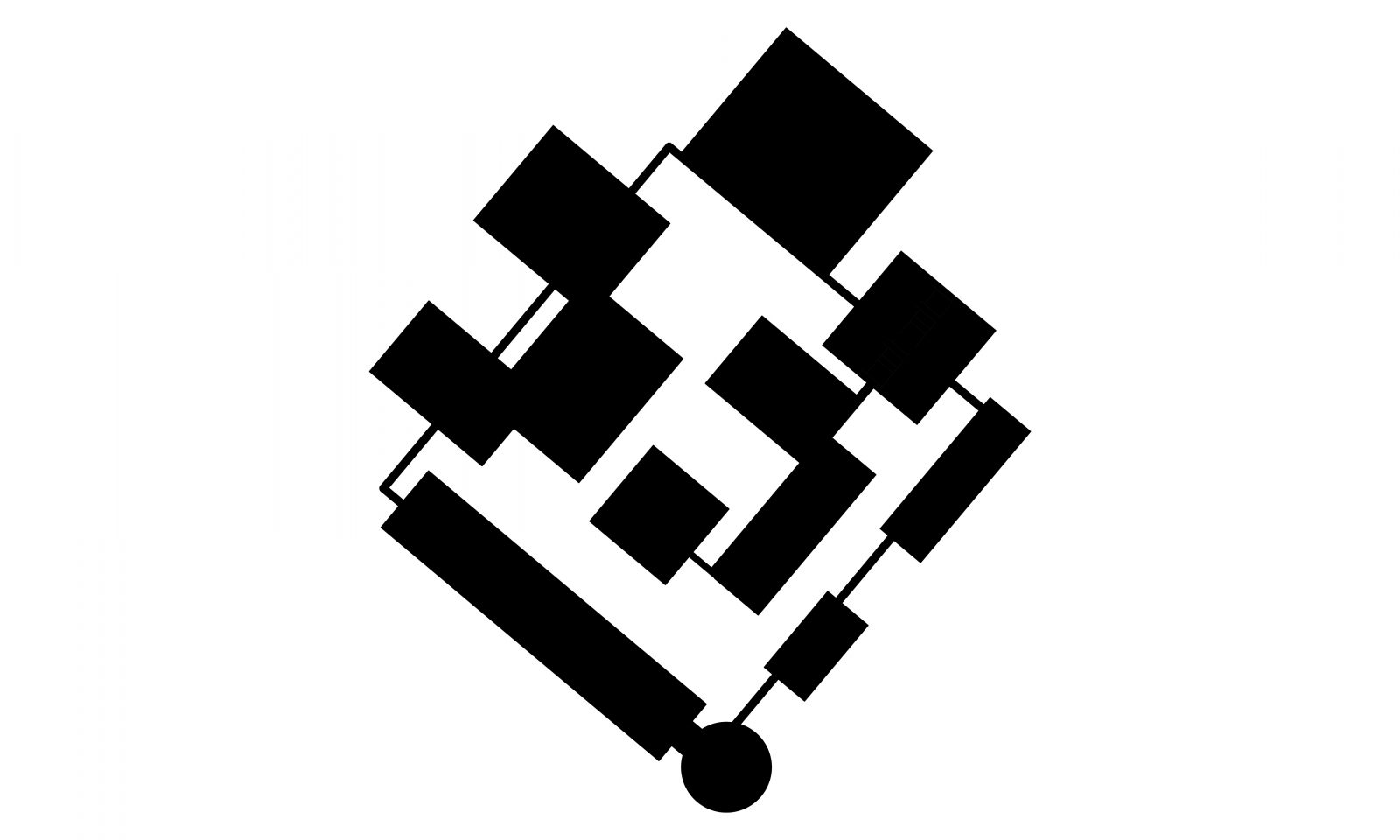
Densifying at the core of the plan creates space at the edges for one new, green structure, connecting to Blossem’s park space and creating the attractive transition between the existing neighbourhoods and the new development. The extensive park is designed with four different identities and native vegetation, so that the place appeals to everyone and boosts biodiversity.
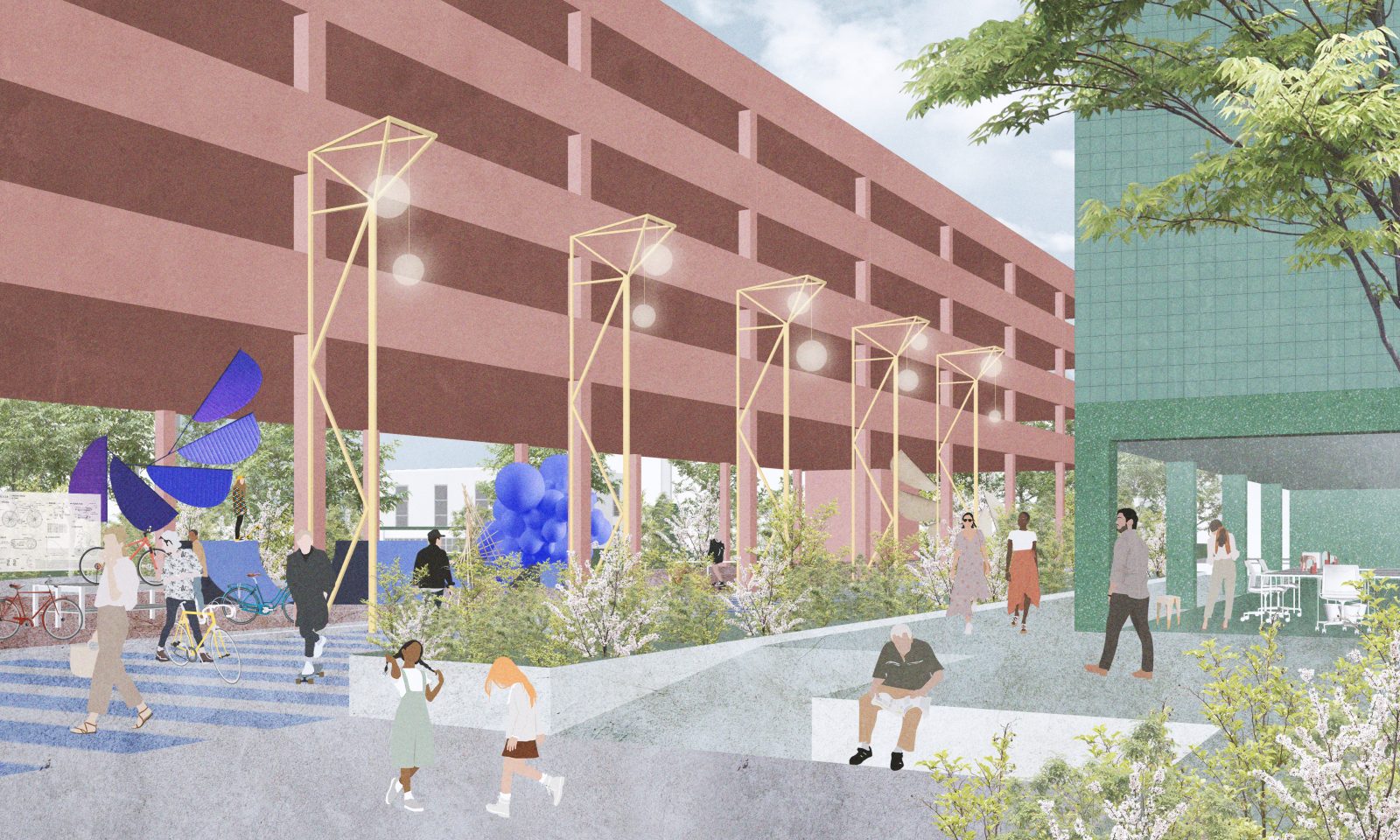
The ‘Rough Zone’ extends from Blossem to Bread’s building structure. On the north side will be the Water Park, a lower zone with a water and nature playing area and which has an important role in the whole area’s water management. Continuing along Duitenhuisstraat, the Play Park will emerge, which is an orchard-like area with different play areas and walking routes. The Urban Park on the south side completes the green zone and has a more urban character with a parking hub and its orientation towards Ettensebaan. The hub is set to become an architectural special in the plan, featuring an elongated volume and an industrial appearance. By lifting the building six metres from surface level, we leave the ground floor underneath open and part of the public space.
Throughout the plan, a diversity of public spaces, streets and alleys is laid out, together creating the experience of wandering routes. Ketelhuisplein is the most public place in the whole area and acts as the link between Bread, Blossem and the cycle route along Ettensebaan. As a connecting element, we introduce the Factory Floor, which follows the contours of the old factory and links all the buildings together. The floor’s subtle elevation from the greenery creates a spatial experience.
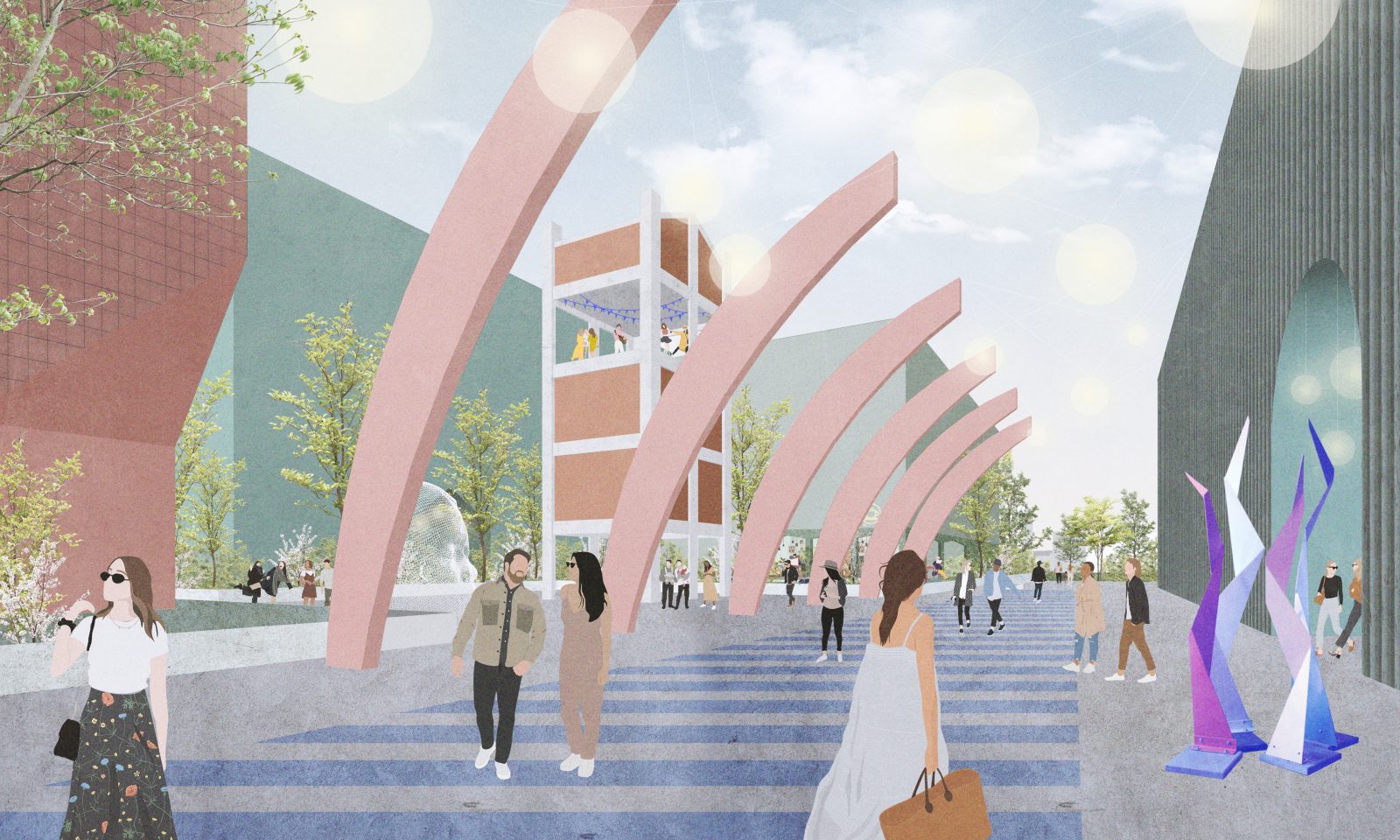
The building volumes vary richly in scale and materials, yet are clearly recognisable as one architectural interplay. Green roofs on the buildings contribute to the delayed water runoff, which is collected in the Water Park and Rough Zone.
A key quality of the plan is its development according to the acceleration challenge, which currently provides Breda, as well as other medium-sized Dutch cities, with rapid densification. The ‘100-day approach’ ensures an exceptionally fast planning process. The sustainable and public characters of Bread and Blossem perfectly match the city’s green ambitions as expressed in the Green Compass: Breda is increasingly becoming a city in a park.
