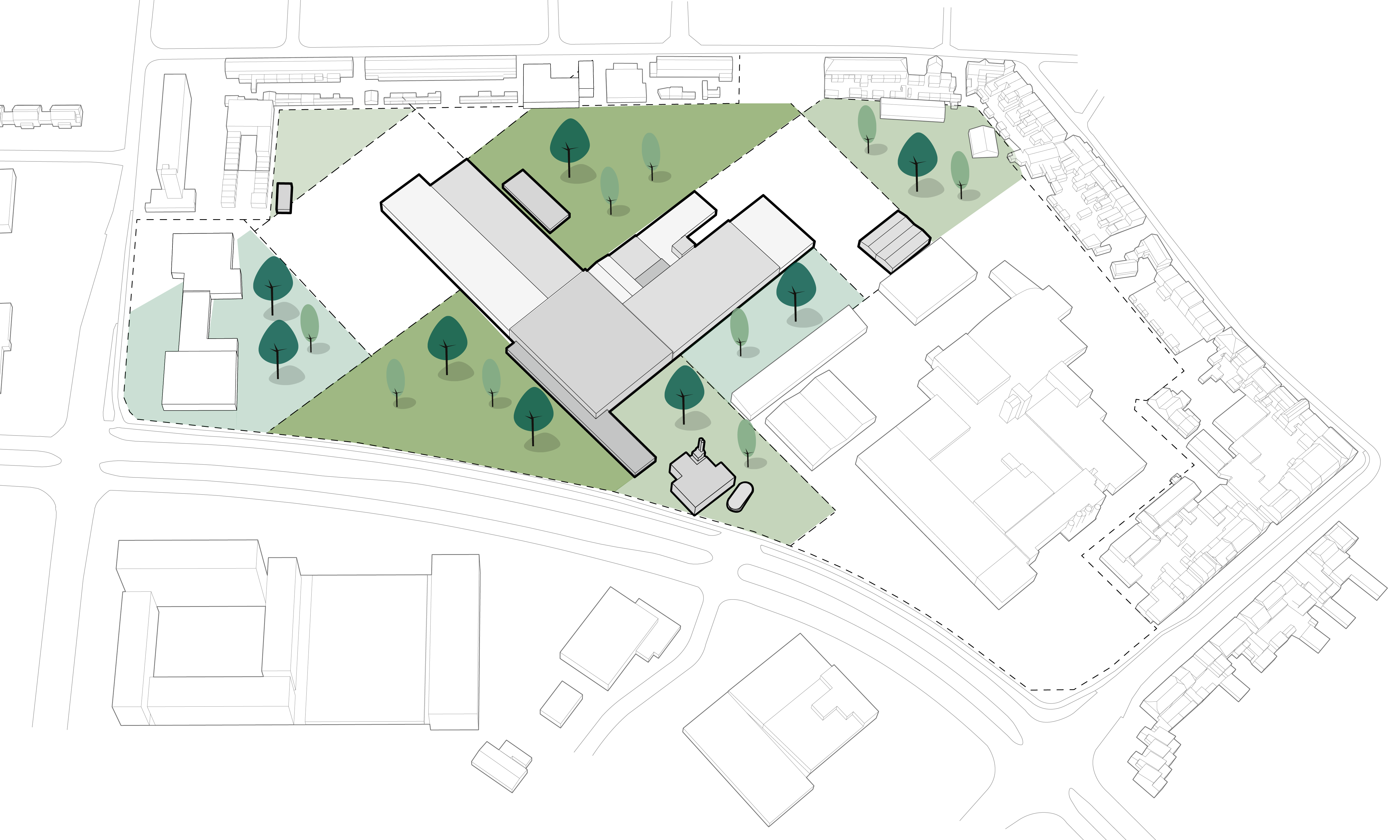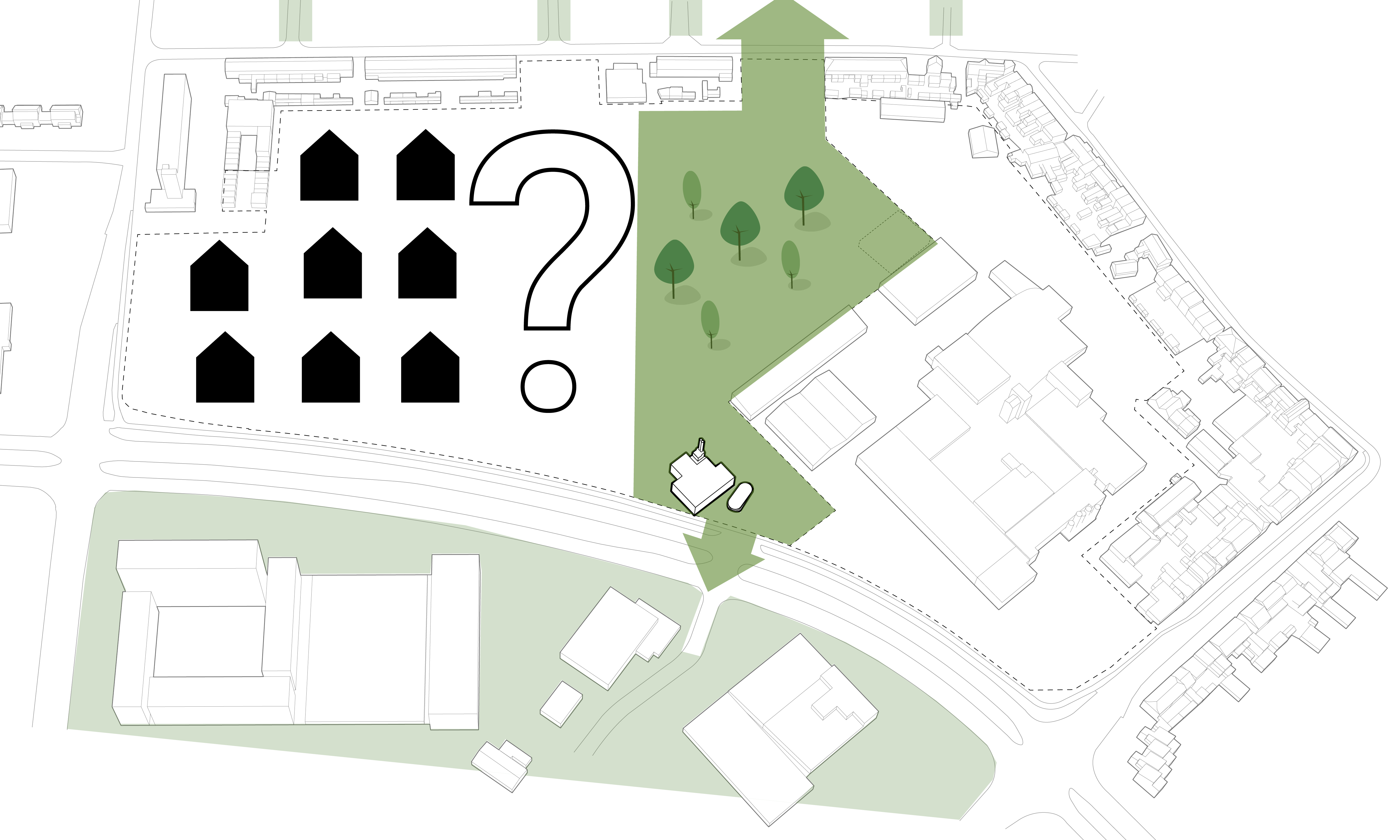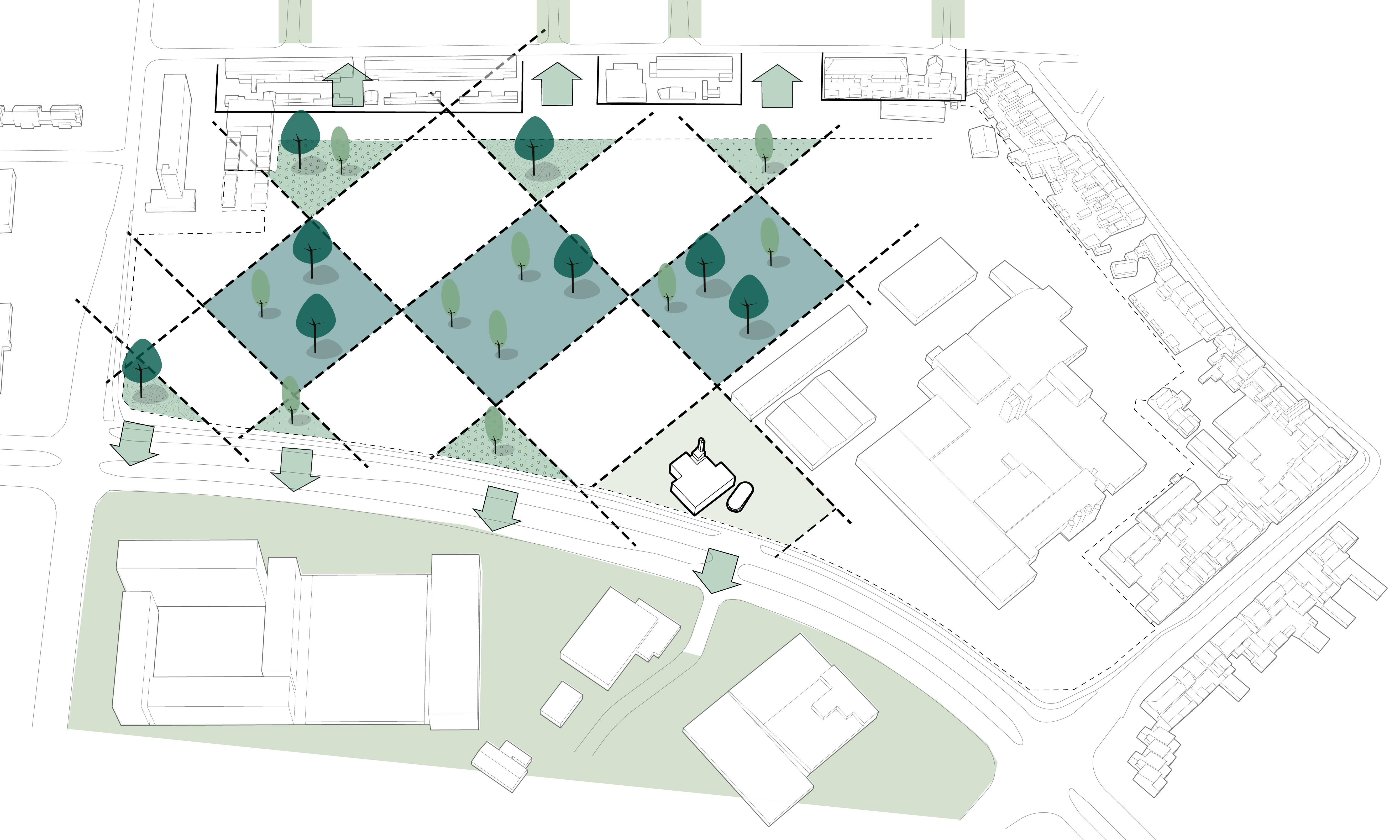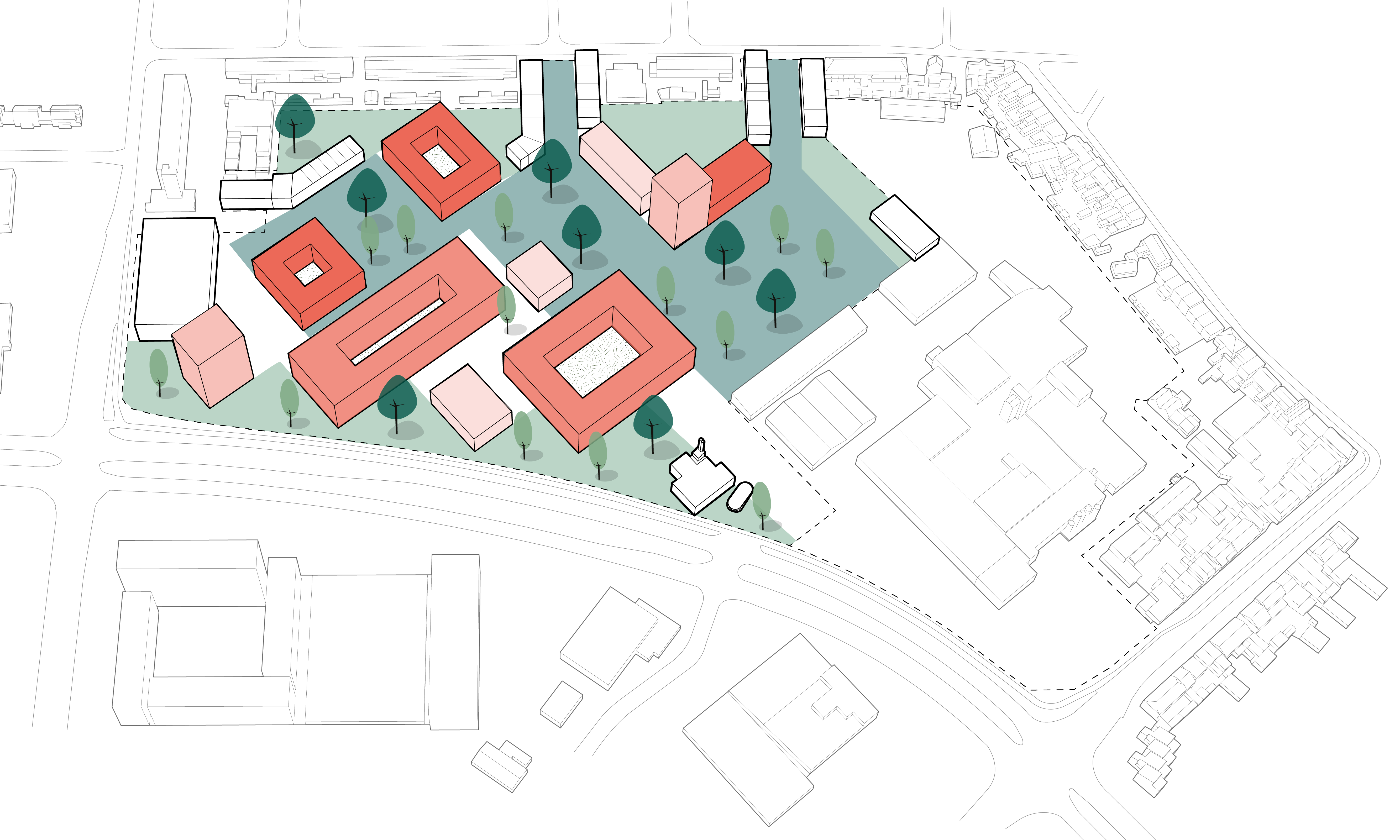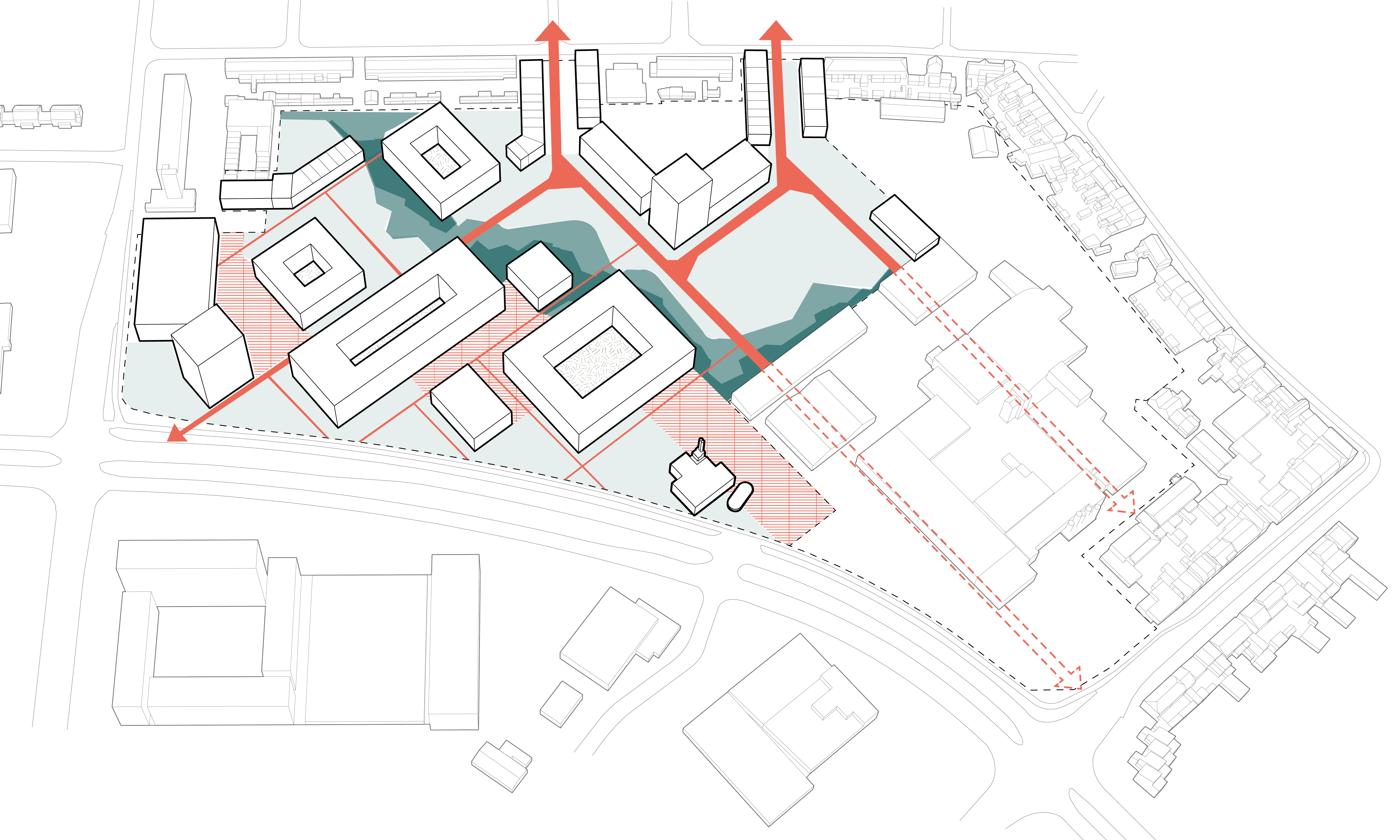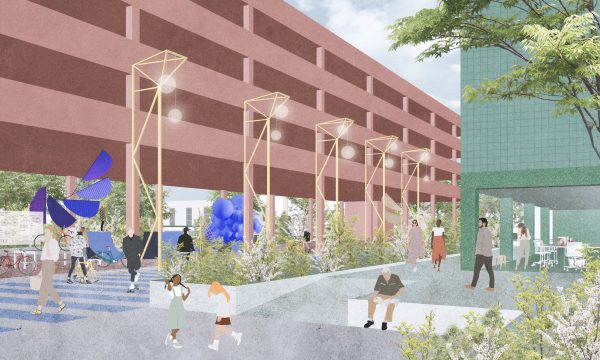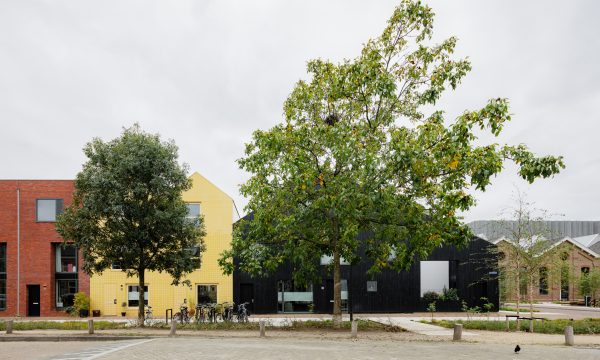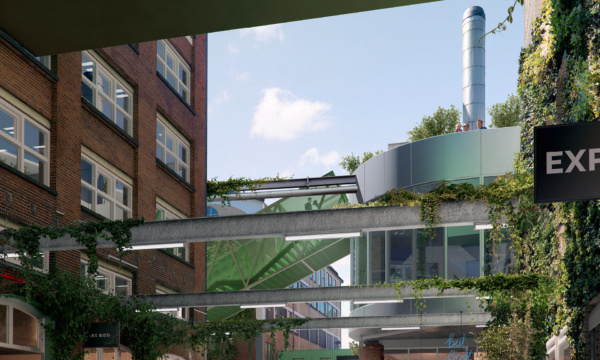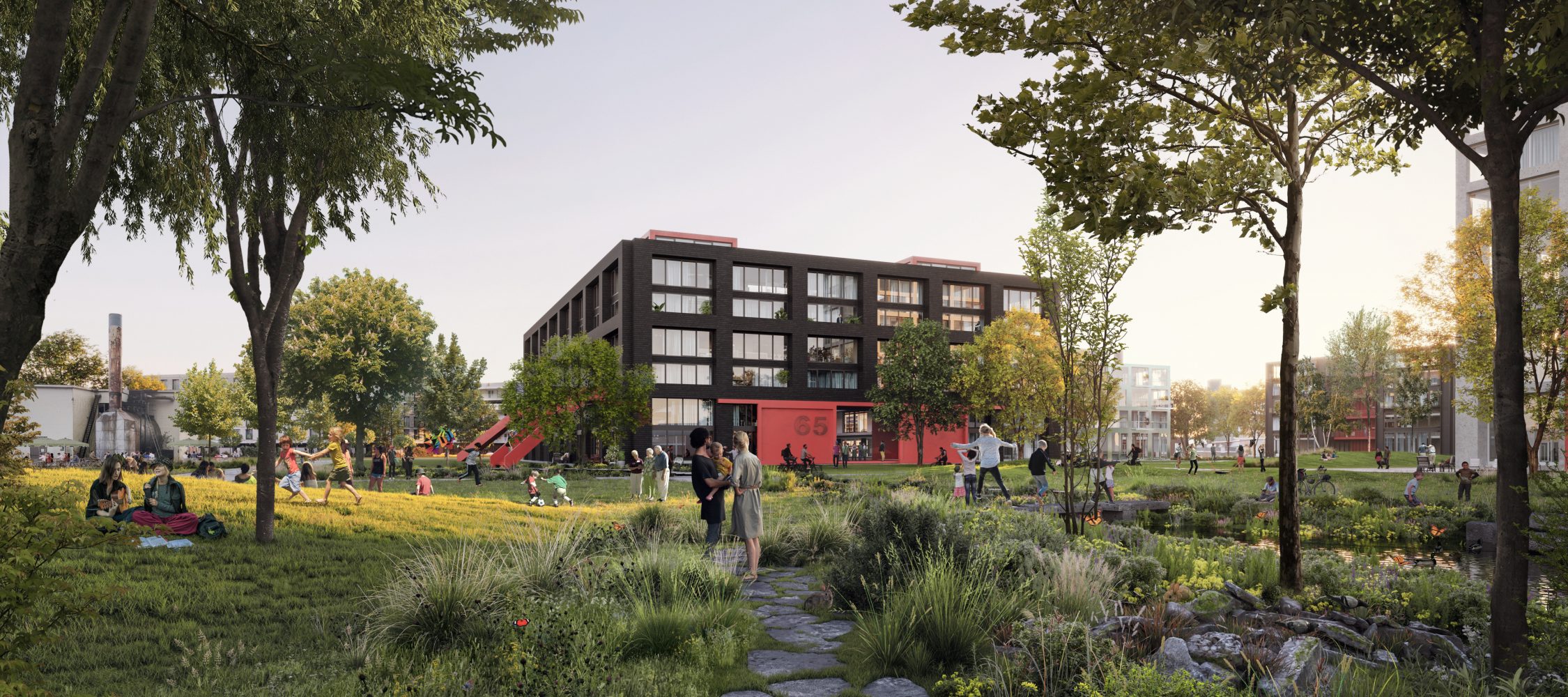

Blossem
Studioninedots and Karres en Brands join forces to design the urban plan for Blossem: a radical response to the City of Breda’s ambition to redevelop the historic Nibb-it factory site into a new residential area with a central park.
Robust buildings will revive the original soul of the old factory site, but are now surrounded by a 2.7-hectare car-free city park. By moving away from the classical central park model and proposing a interwoven green structure an entirely new type of resilient neighbourhood arises. A place where park and building are always interconnected, where every resident has direct access to a lush green environment.
Project details
Client
Nederlandse Bouw Unie B.V. & Maas JacobsType
Inner-city urban transformationLocation
Ettensebaan, Breda, NLDesign-Completion
2020-2025Partners
MINT Vastgoed, Rho AdviseursDesign team
Albert Herder, Vincent van der Klei, Metin van Zijl, Jurjen van der Horst, Ruben Visser, Camille Moreau, Karlijn de Jong, Anouk van DeuzenImage credits
TegmarkAwards and nominations
BLAStprijs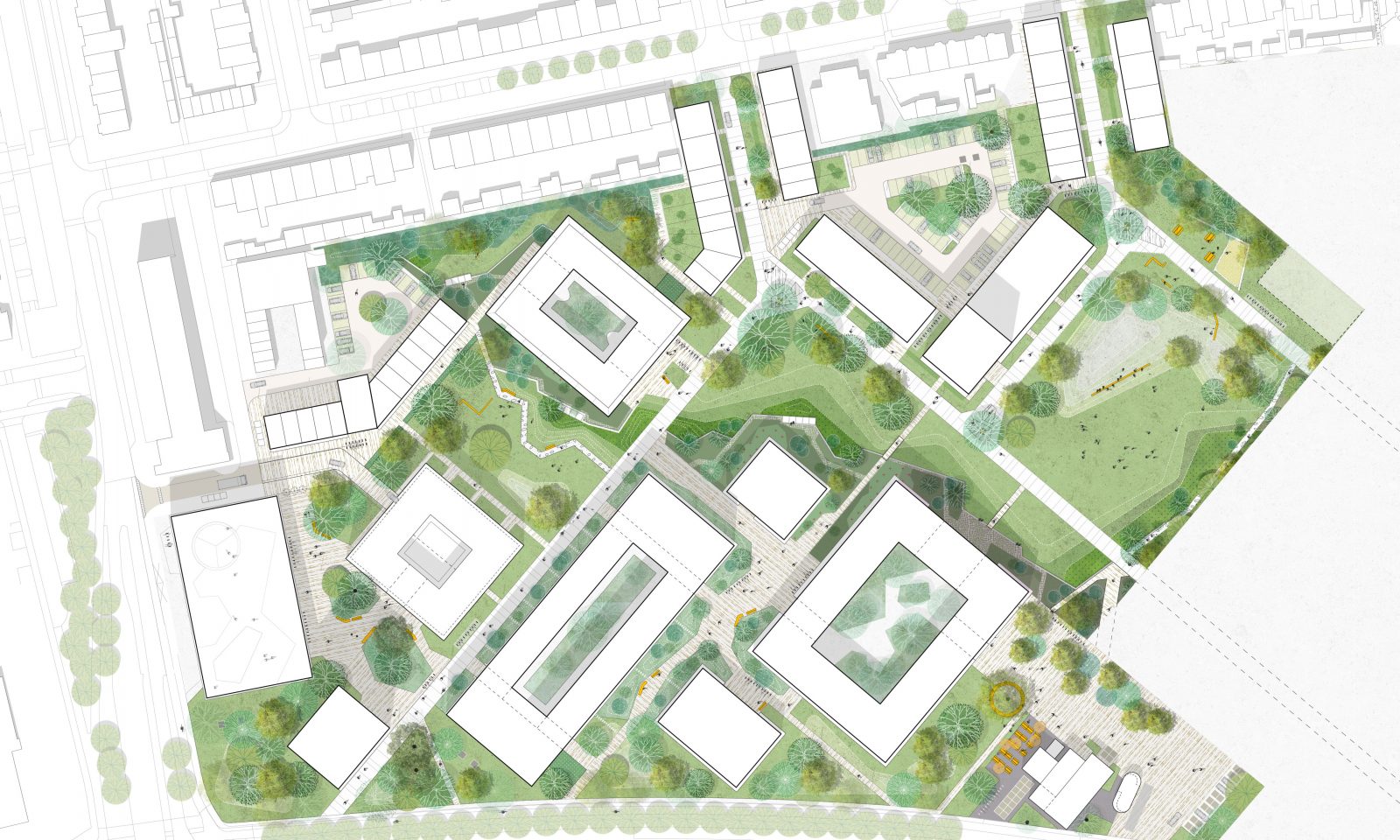
We turned the ambition inside out and use densification to create a genuine park within the city.
Blossem will be a new and sustainable neighbourhood with a strong identity fit for the 21st century. Studioninedots is taking on the design of over a third of the buildings and is also supervising the architecture. Karres en Brands is designing the park and public space that runs through the entire plan.
The historic location of the factory site led to the logical choice of solitary building blocks, positioned at the same angle on the existing urban fabric and designed with references to the industrial past. The blocks are alternated with the park in a checkerboard pattern, creating sheltered green spaces between and around all the homes. In this way, we not only reinterpret the historical structure of the factory buildings, but create a living environment where everyone lives in a green setting.
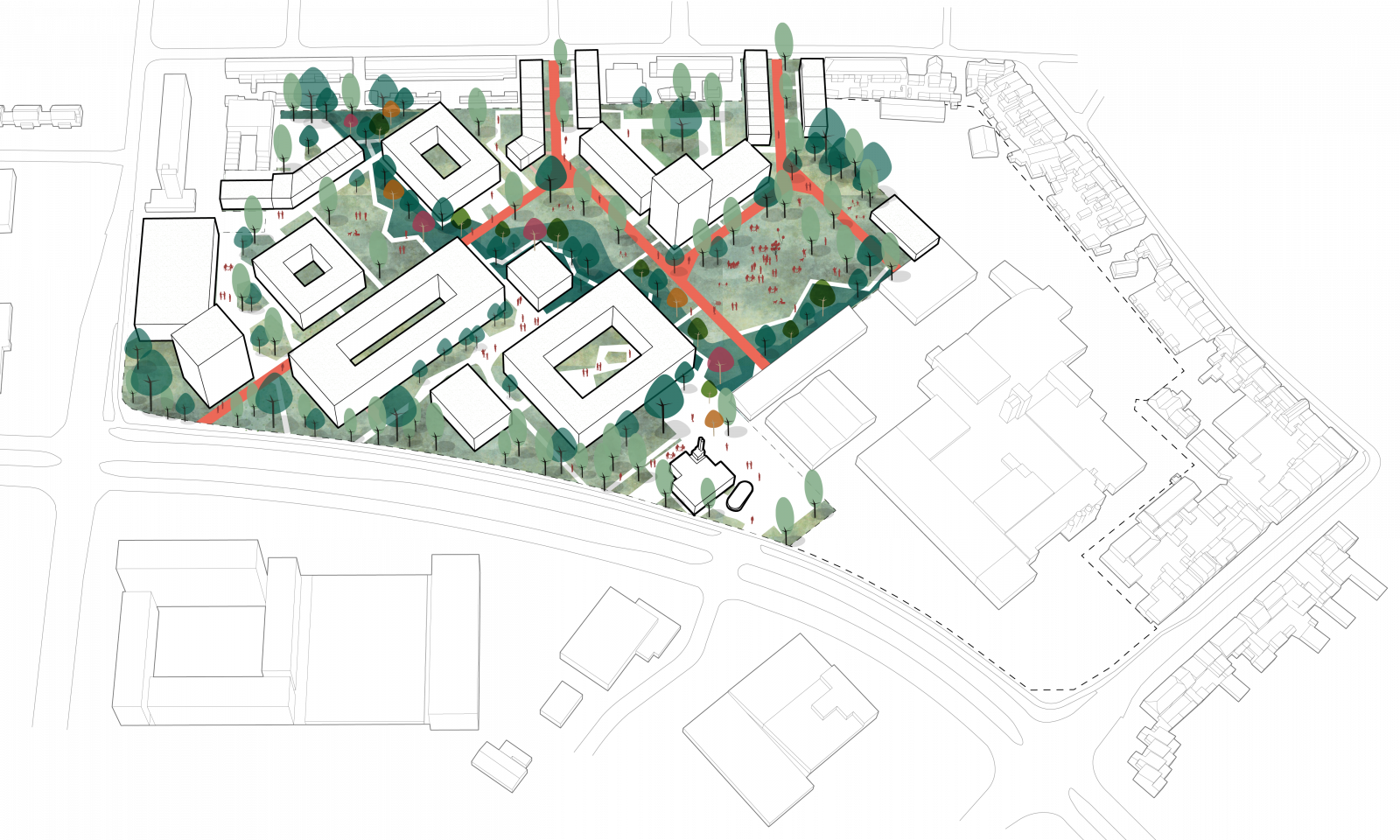
A powerful identity: robust, industrial, green.
Blossem will be strongly connected to the existing, adjacent neighbourhood of Tuinzigt. By designing the plan entirely as a park and opening it up to Tuinzigt at several points, we can make a strong green connection and urban impulse. The residents of Tuinzigt will soon also live next to a park, with space for recreation and leisure right on their doorstep.
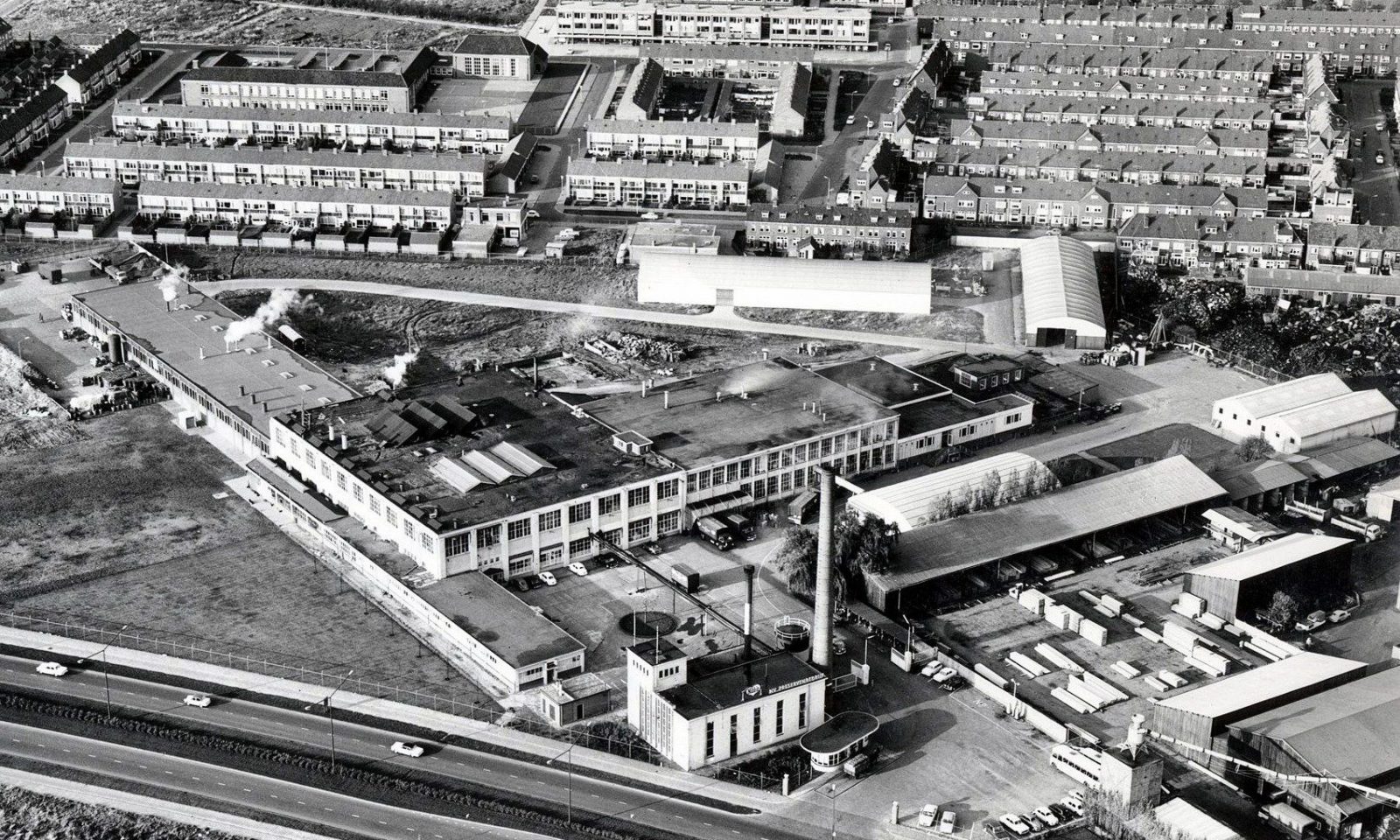
The historic Nibb-it factory site
From the start of the plan-making process, we searched intensively to create a specific identity that connects with the historical past and at the same time adds a new, green environment to the city of Breda. The residential programme is situated around a new city park and consists of a mix of high-quality housing, with mainly residential units in the middle segment. In fulfilling the social and private sector housing, we are specifically exploring opportunities to realise new housing typologies and forms, such as collective private commissioning.
A structuring element that runs throughout the plan is the so-called ‘rough zone’, designed by Karres en Brands. This zone connects the various green spaces and provides water collection throughout the area. The zone consists of an asymmetrical wadi with rough, herb-rich vegetation on one side and a sloping lawn on the other, separated by a retaining wall of recycled materials. Along the edges of Blossem are groups of trees that embed the residential blocks in the park. The landscaping aims to increase biodiversity in the city.
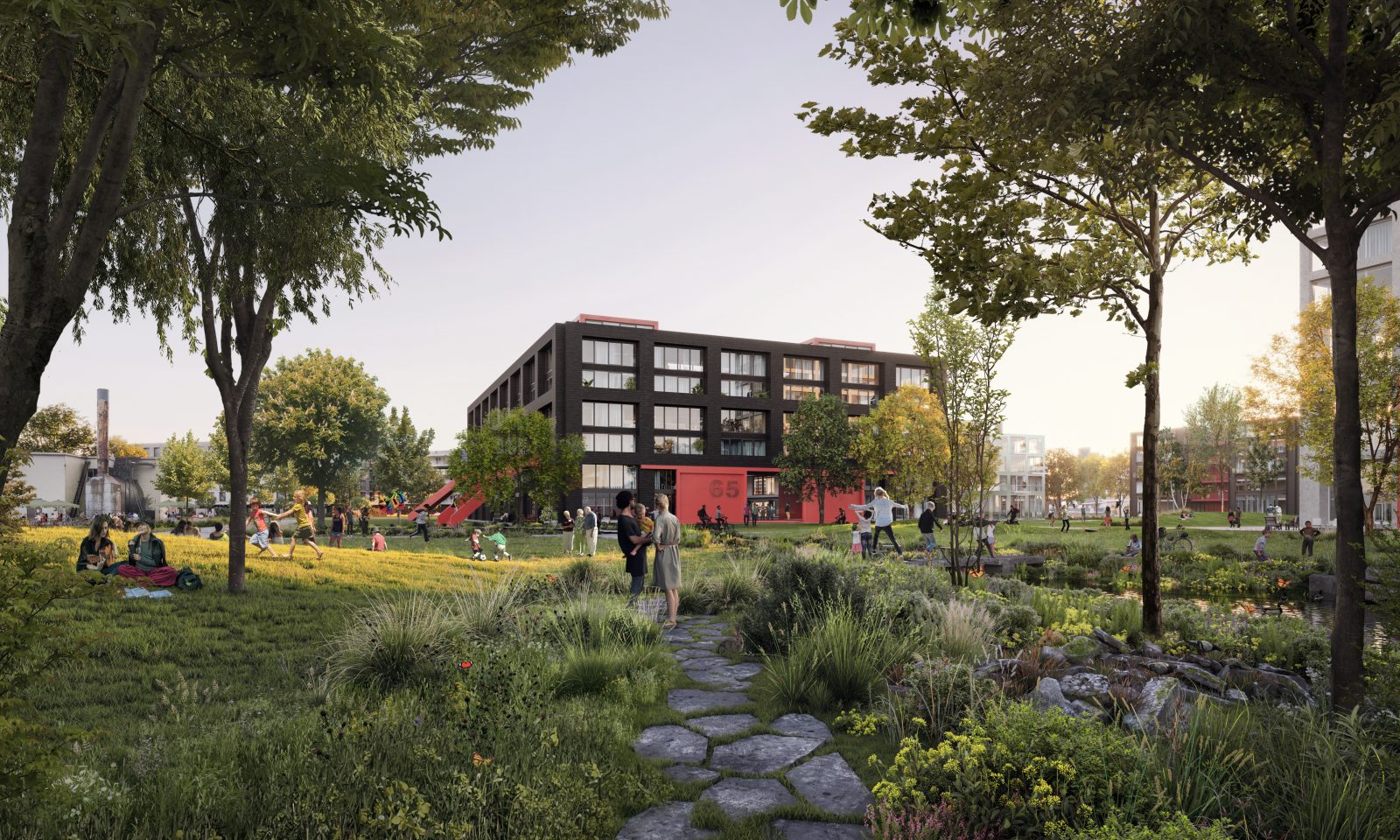
We breathe new life into the former Ketelhuis as a central hospitality hotspot. We are also adding a new, multifunctional building: the new parking hub that provides space for mobility, but also includes room for (sharing) services and facilities in the plinth to be used by the entire neighbourhood.
A key quality of the plan is its development according to the acceleration challenge, which currently provides Breda, as well as other medium-sized Dutch cities, with rapid densification. The ‘100-day approach’ ensures an exceptionally fast planning process.
