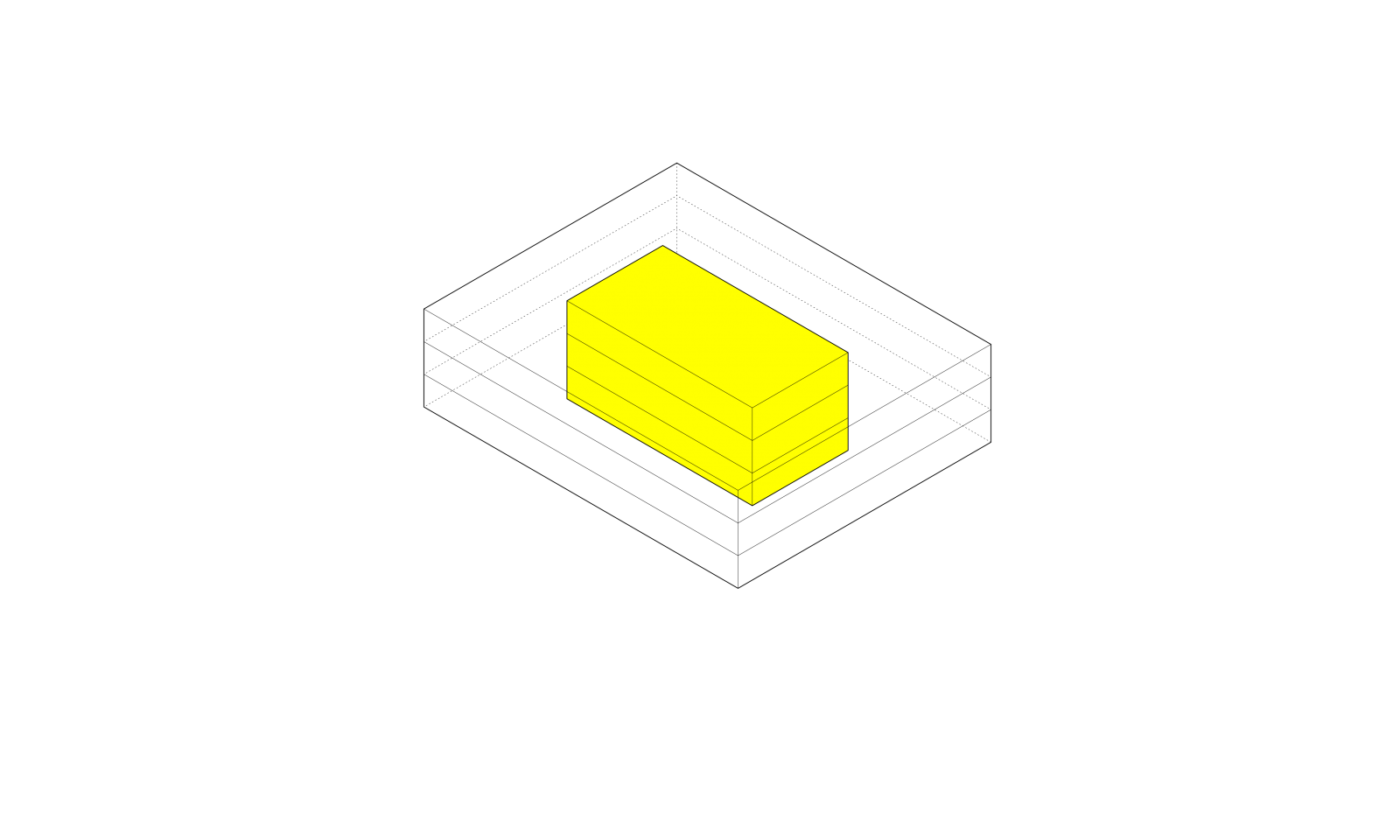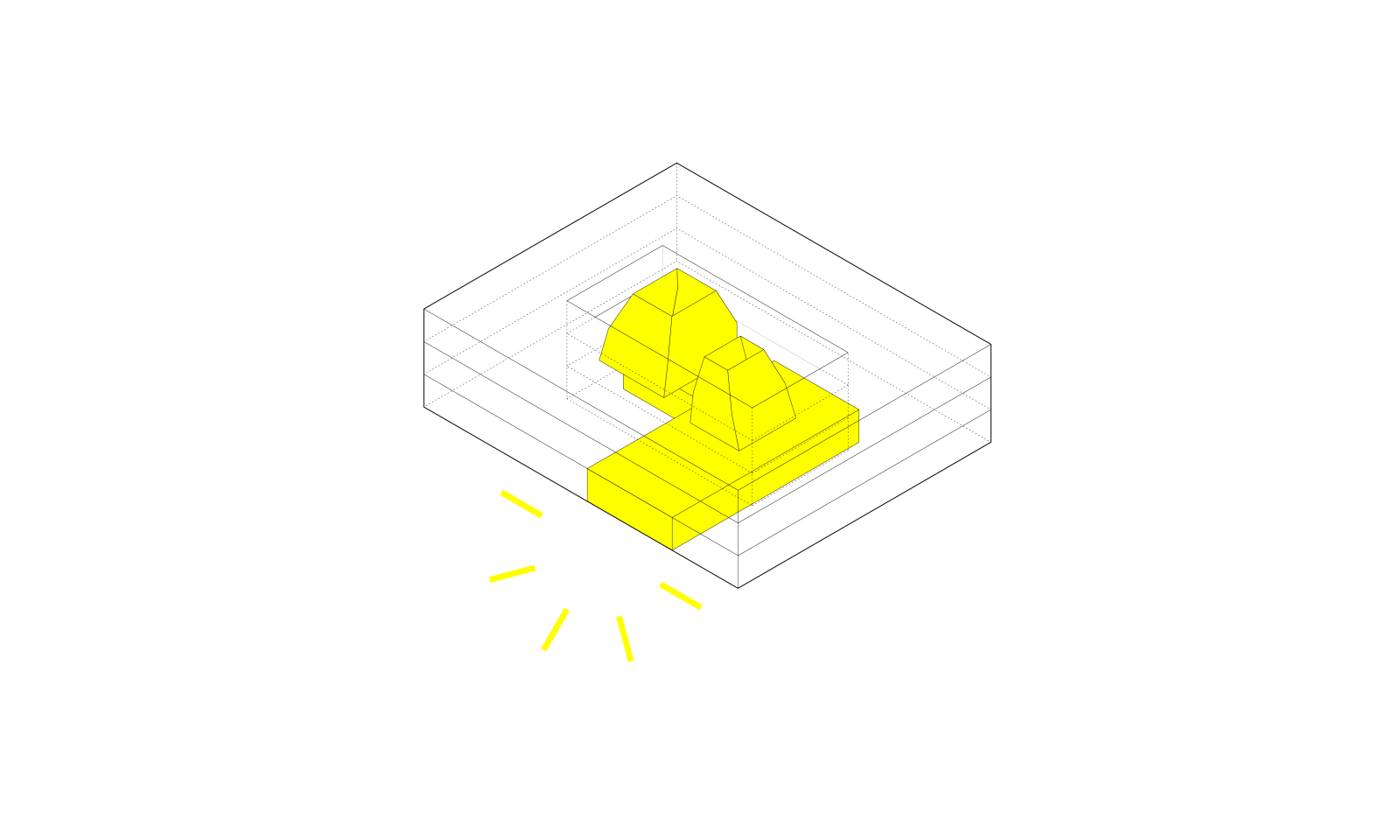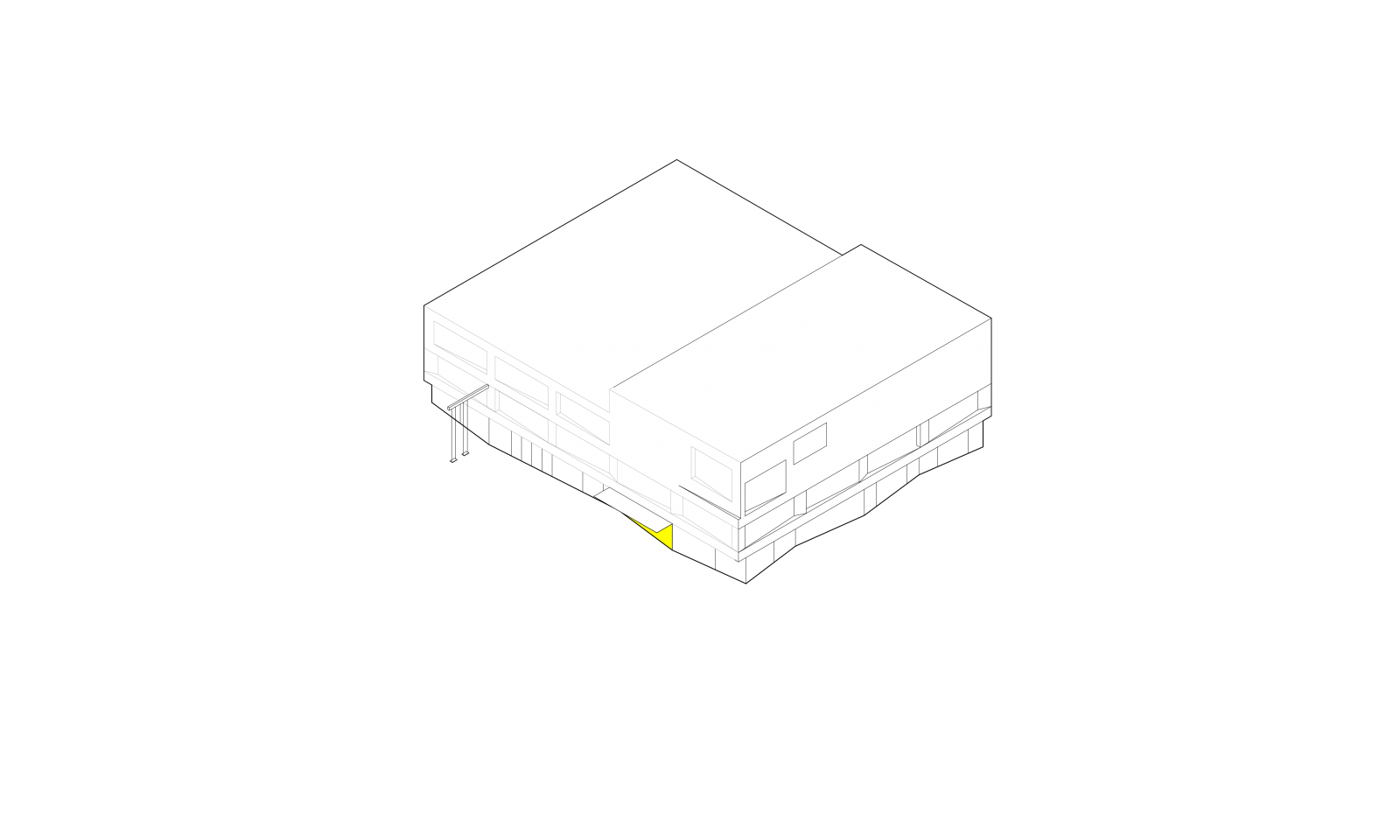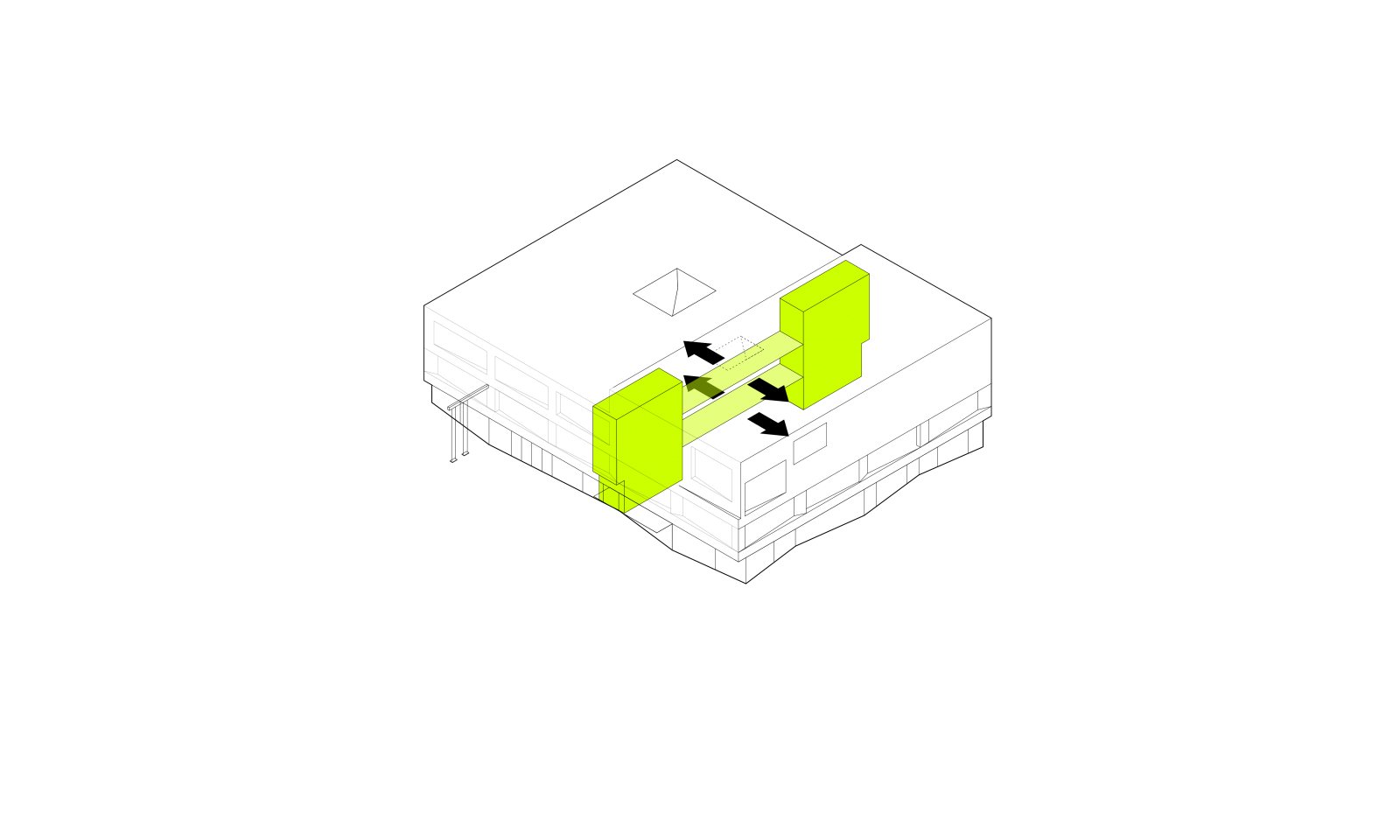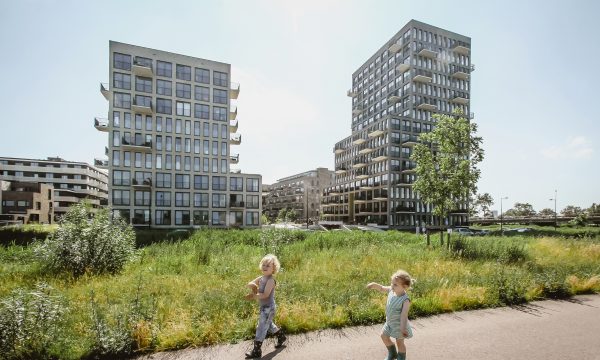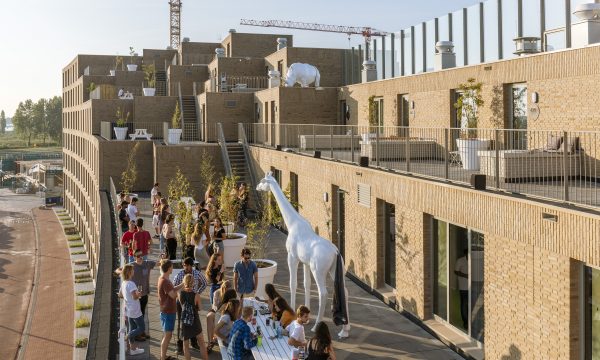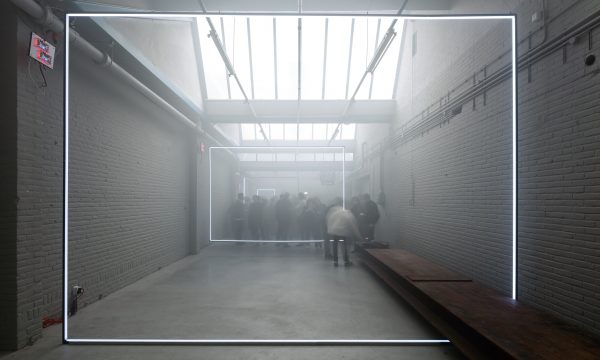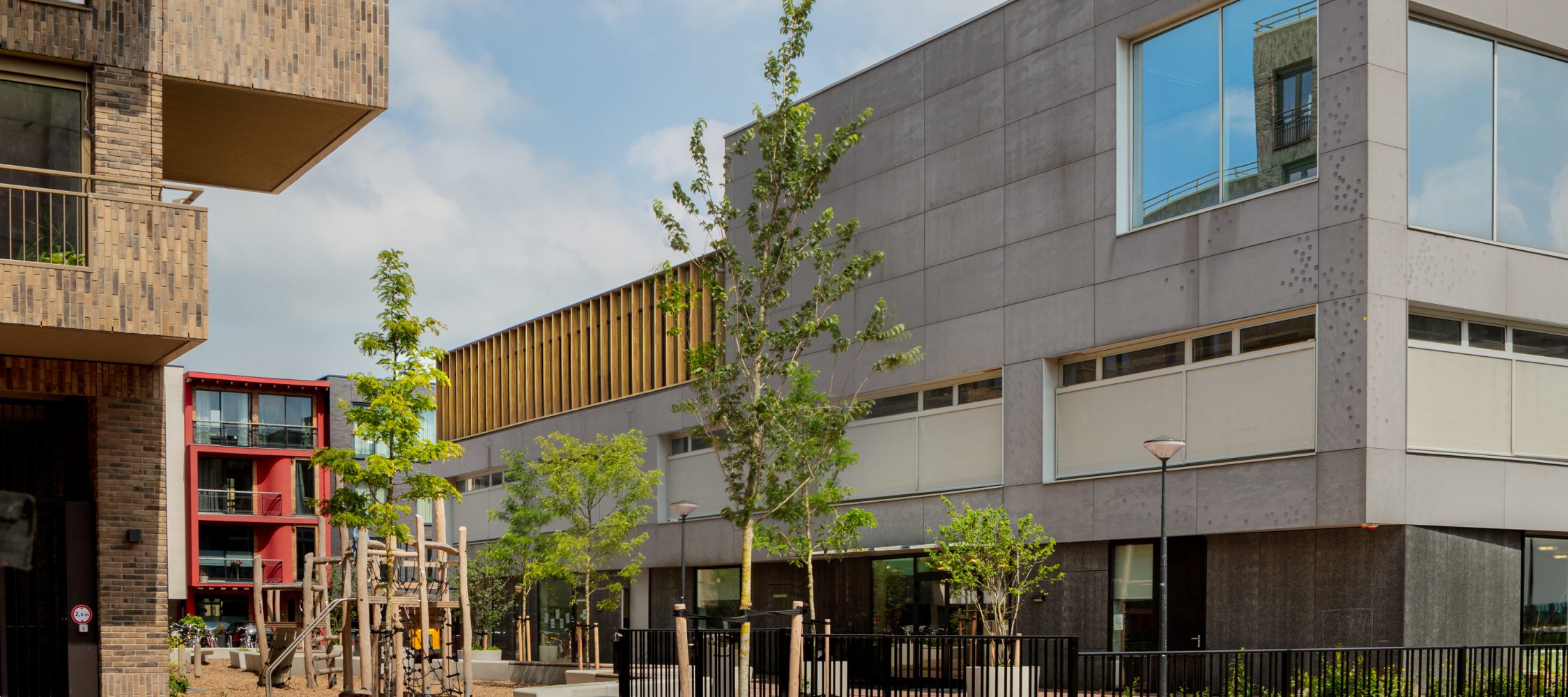

MKC School Zeeburgereiland
MKC Zeeburgereiland is a primary school located on Zeeburgereiland, a reclaimed island in the Amsterdam IJ harbour earmarked for mostly housing. The brief was to design a new type of school that would be faster and less costly to construct, durable and flexible. A major consideration was to avoid relocating the children to temporary premises during any construction periods. With this mind, Studioninedots proposed a compact, sustainable school building with a strong identity and multipurpose concept. Besides a primary school, the building also houses a daycare and after-school care facilities and preschool.
Project details
Client
Stadsdeel Oost, Municipality of AmsterdamType
Primary school; 2.800m2 with 600m2 extensionLocation
Zeeburgereiland, Amsterdam, NLDesign-Completion
Q1 2021Partners
Verlaat Uden Bouwsystemen, AtelierBouwkundeDesign team
Albert Herder, Vincent van der Klei, Metin van Zijl, Arie van der Neut, Stijn de Jongh, Stefanie Krietemeijer, Daniel Aw, Jarno van Essen, Monika Pieroth, Leire Baraja RodriguezImage credits
Peter Cuypers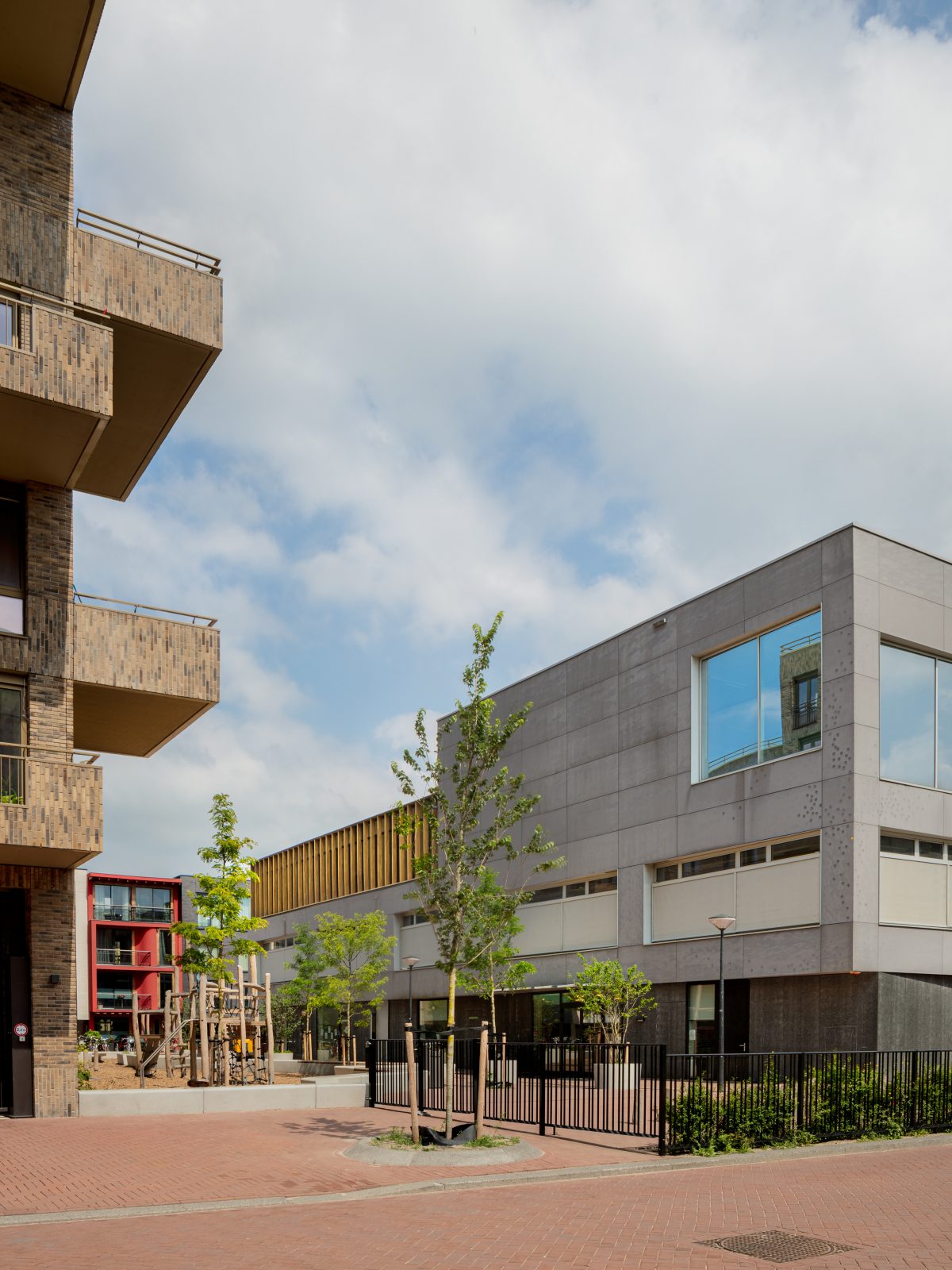
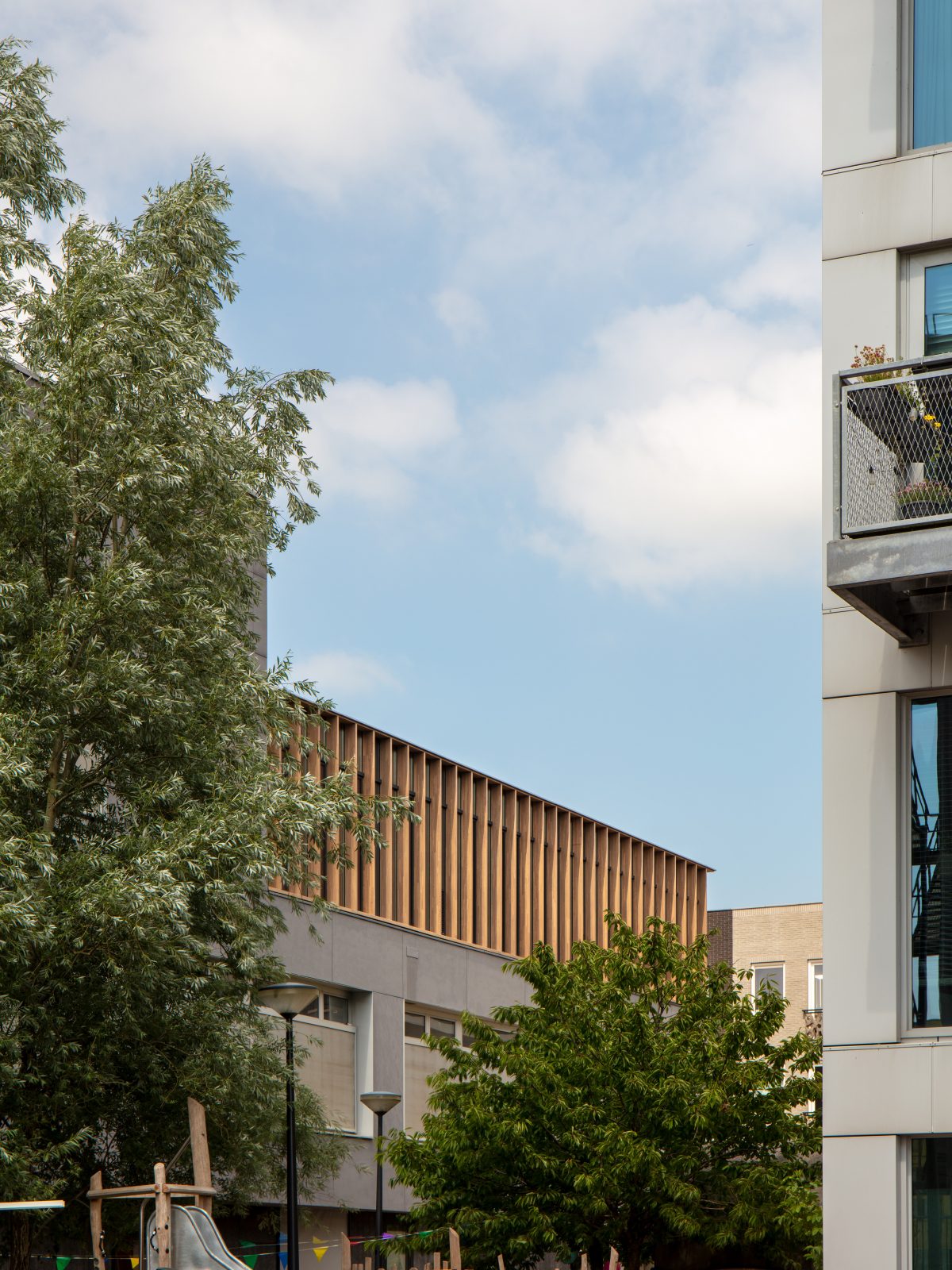
In the second phase in 2021, the original building was extended with a wooden structure. The extension was made entirely with prefabricated elements, allowing it to be added to the existing structure in just six weeks, with no inconvenience to the users. The wooden elements are in full view inside and outside and add a warm atmosphere. Internal walls create modular spaces that offer an open interpretation of their use.
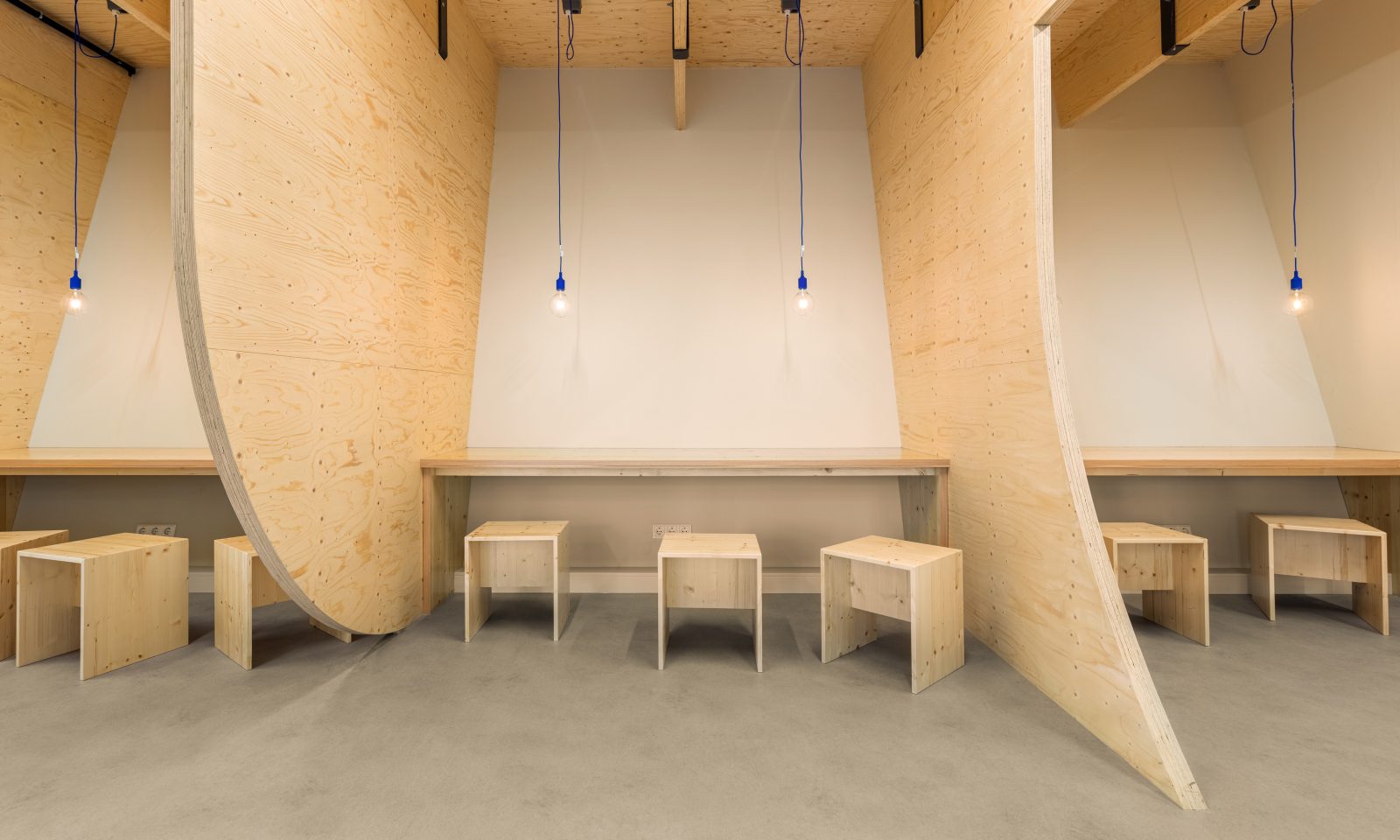
Inventing a new school culture
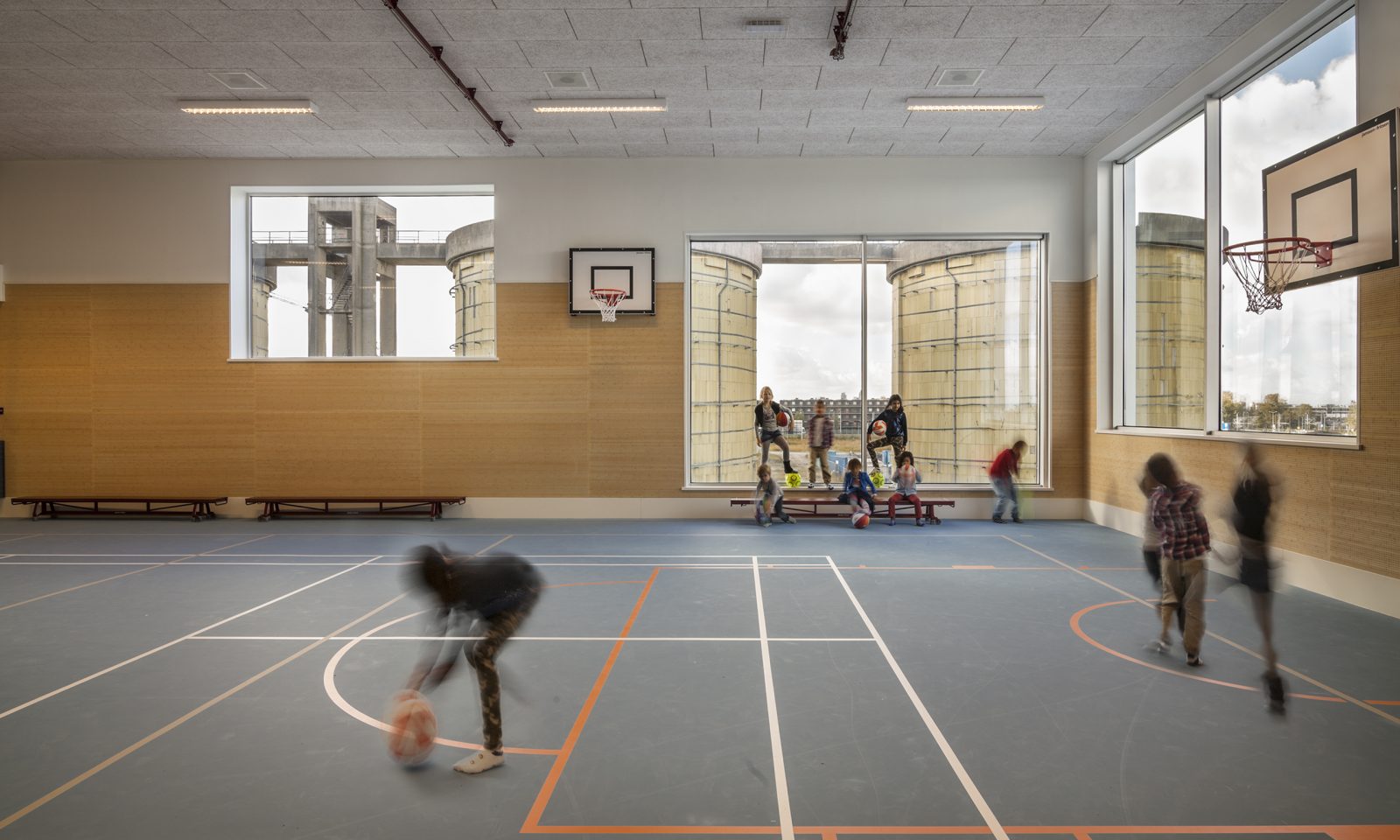
Our design focuses on the social heart of the building. By placing all the classrooms along the facade, we created room for an inner core that connects all the different users, and houses the shared functions such as the auditorium, entrance, library, play rooms and lunch rooms. As the visual centrepieces here, multi-storey voids create multiple viewpoints between the floors. Maximising the use of daylight – particularly in the classrooms – reduces energy consumption and creates a healthier indoor environment. Internally, different types of wood panelling are paired with vivid block colours to create a warm, nurturing atmosphere that complements the educational ambitions of the school.
Our design takes a flexible and long-term approach that considers the durability, sustainability and efficiency of the building and the construction process. Literally and figuratively, the school now comes together at the social heart of the building, which contains the shared functions.
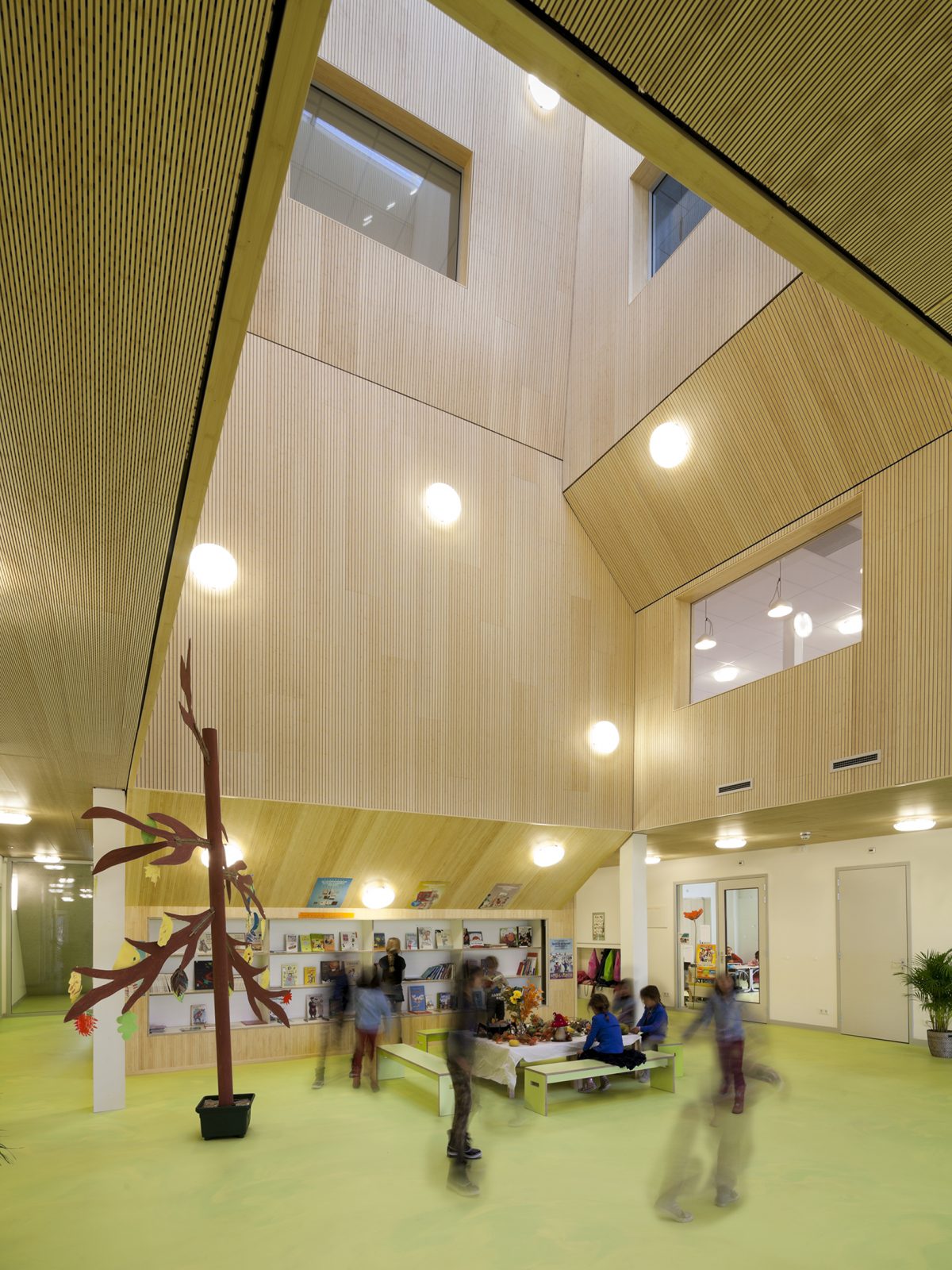
Light forms a central element of the design.
Two impressive multi-storey light-wells create a strong identity for the shared, social heart of the building. Wide, horizontal windows bring ample daylight into the classrooms. Positioned at different angles, they create visual interest in the facade through a lively variation.
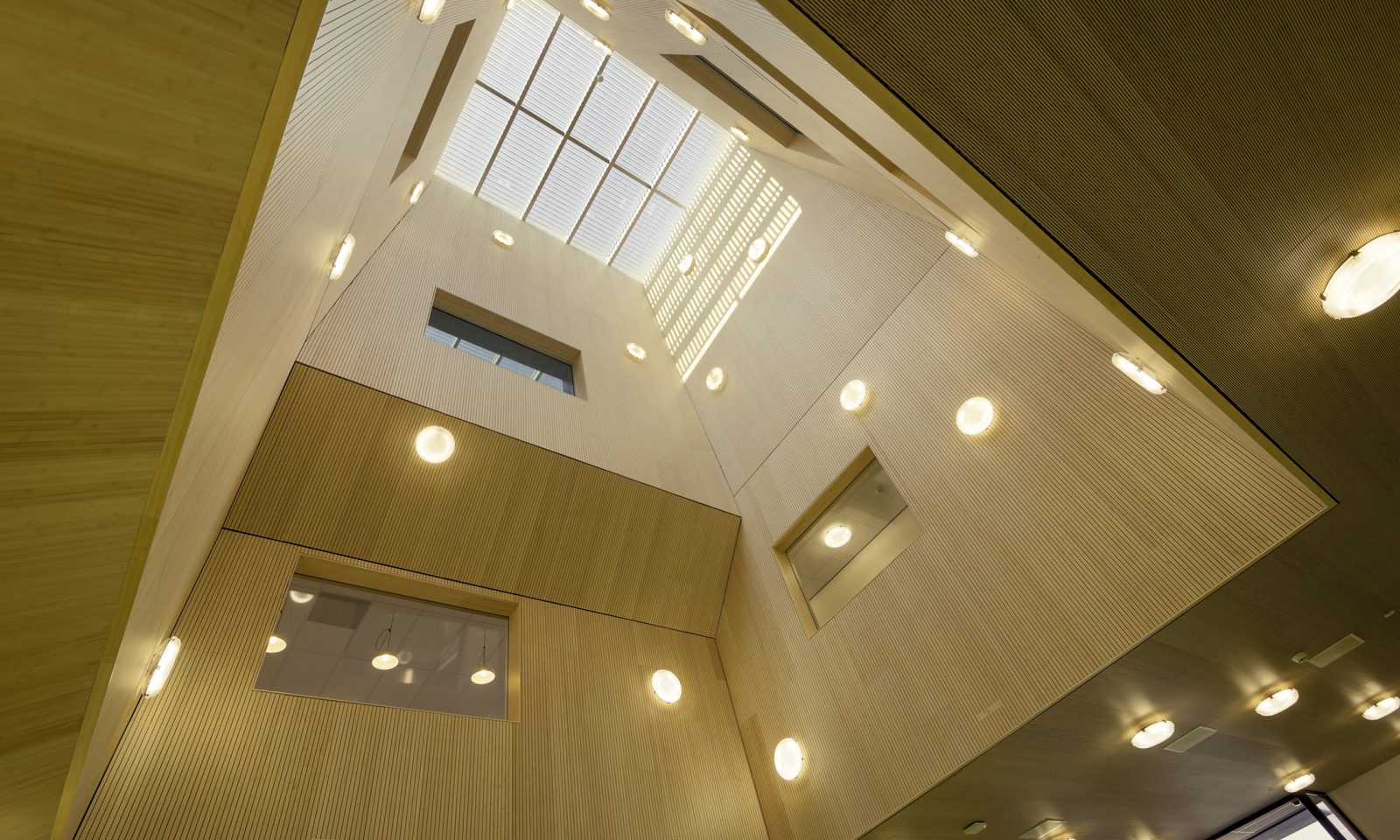
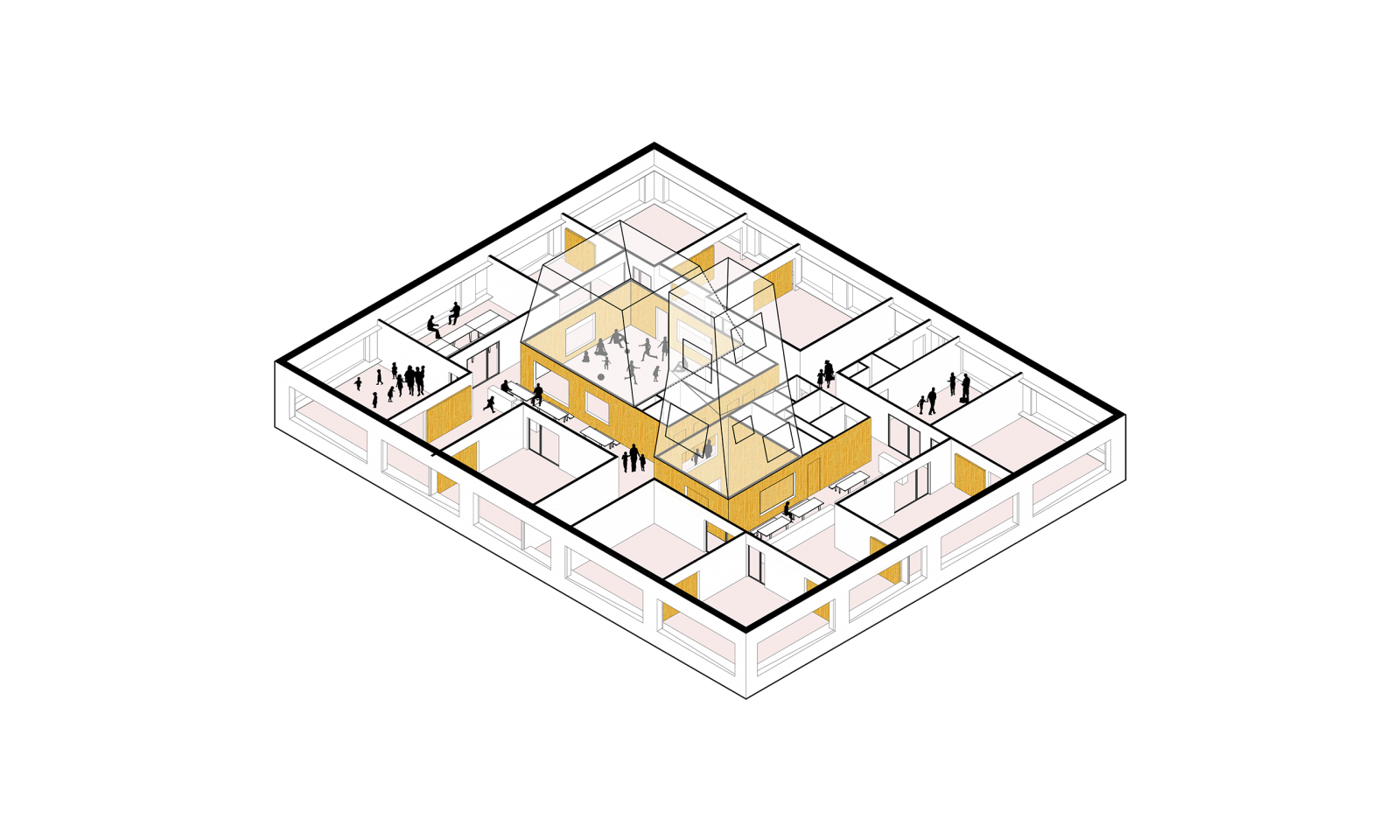
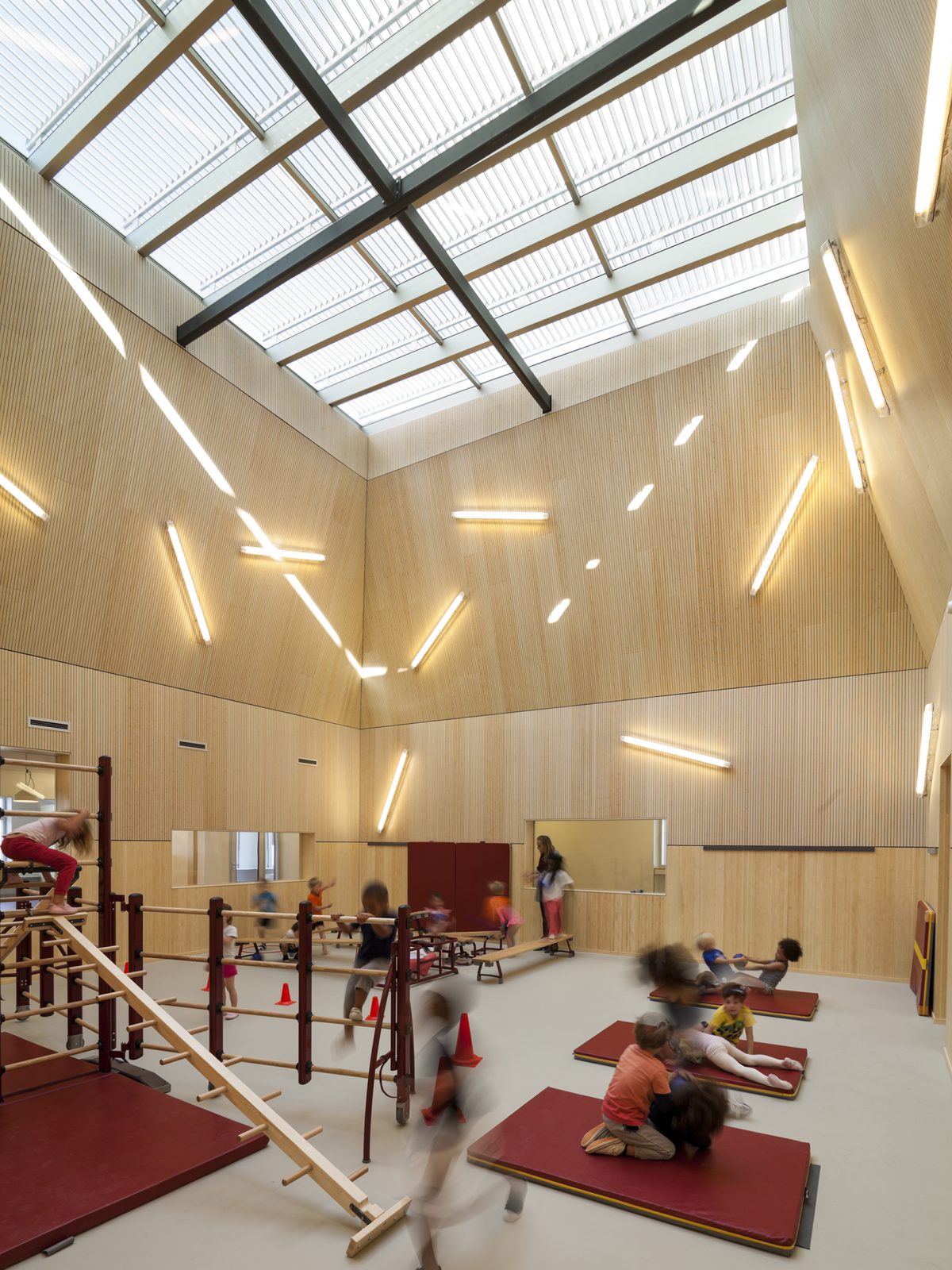
The school’s flexible design supports its educational ambitions.
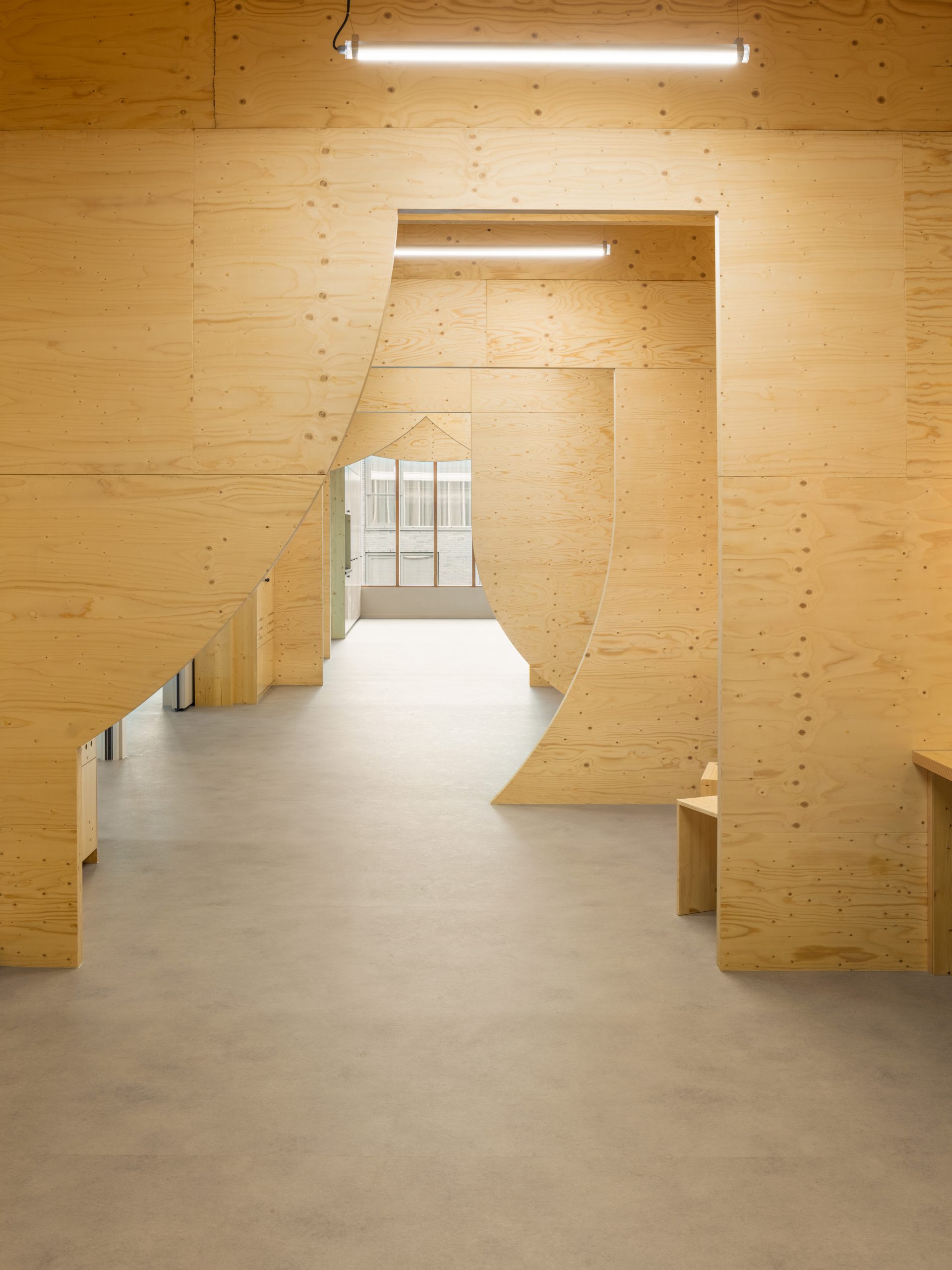
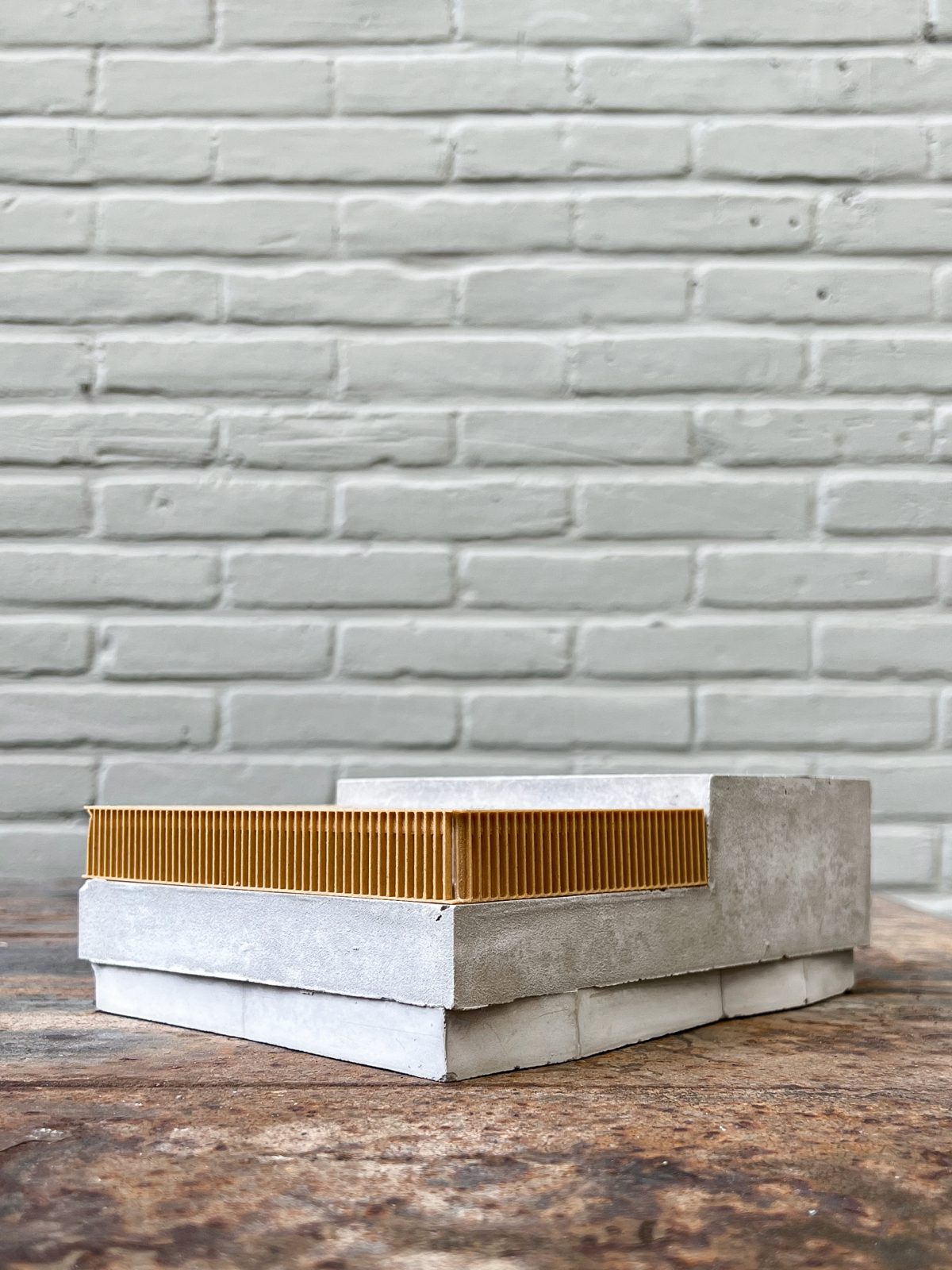
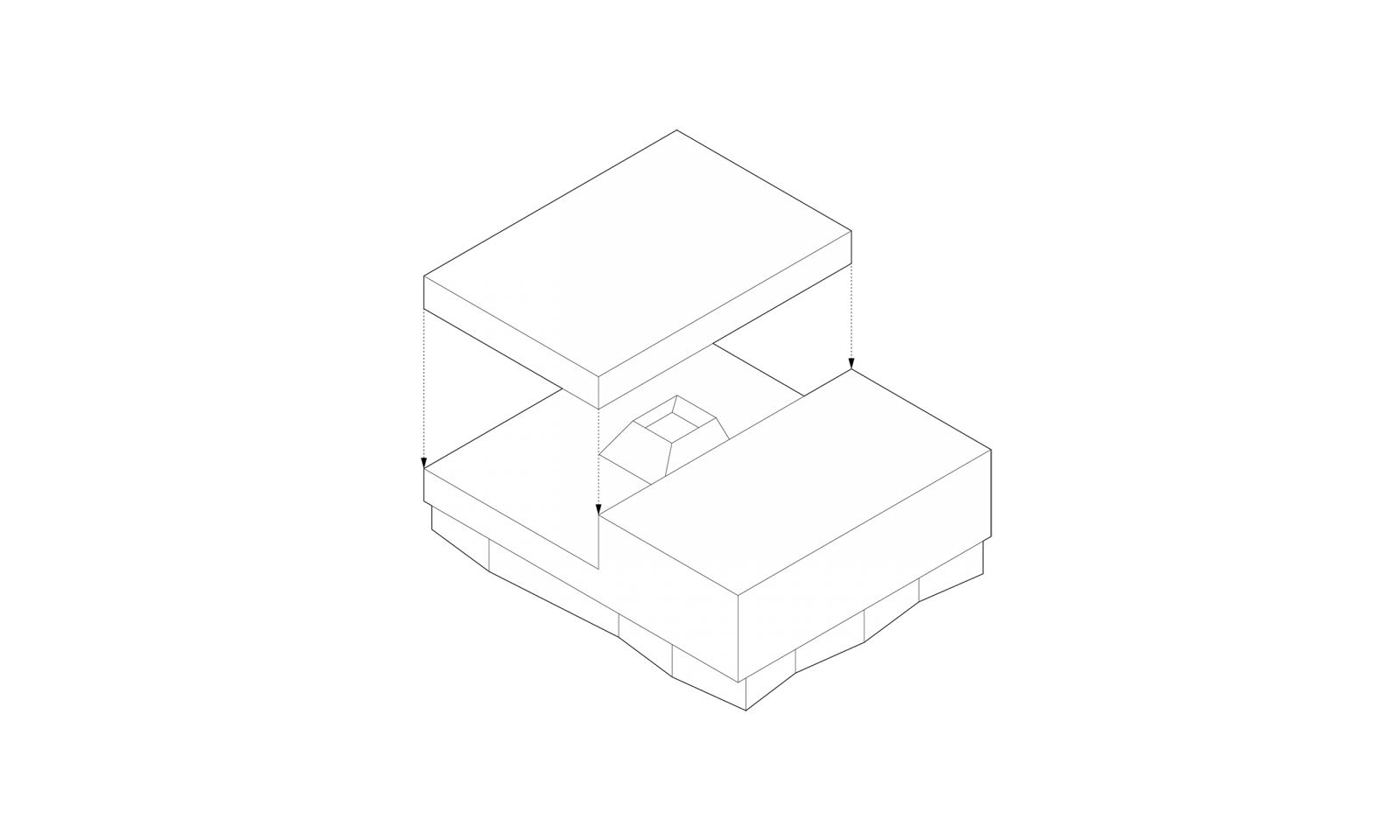
The use of minimal, strategically-placed columns together with moveable partitions allows classrooms to be customised according to specific needs, and anticipates future alterations. The extension is made with slender, timber LVL beams, combined with integrated timber roof elements. On the exterior, deep timber slats are joined to a timber curtain wall.

