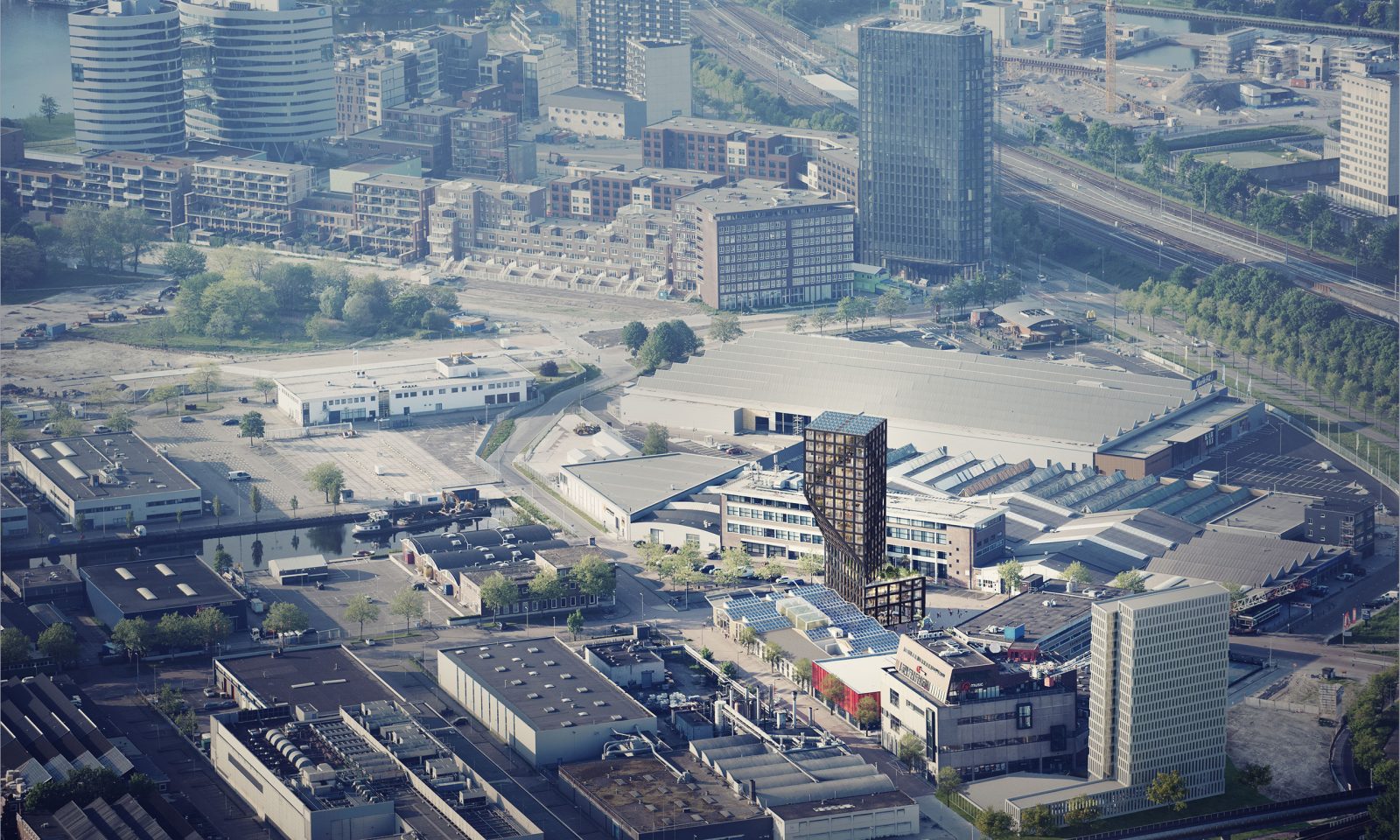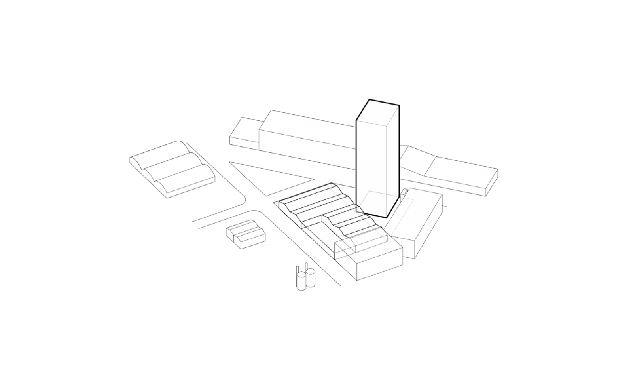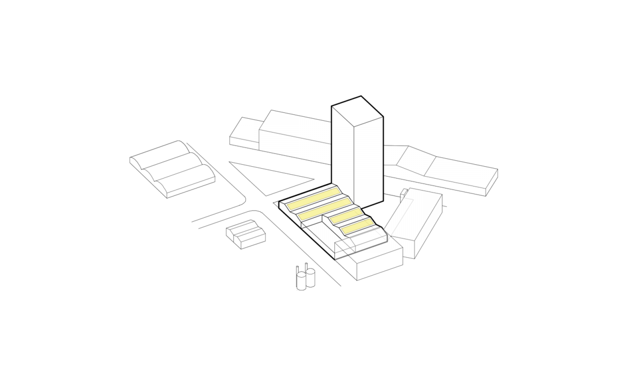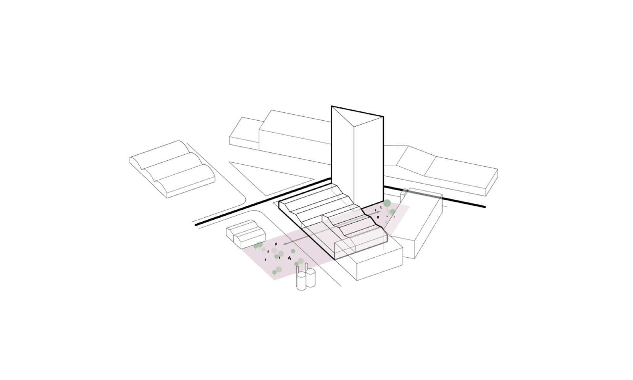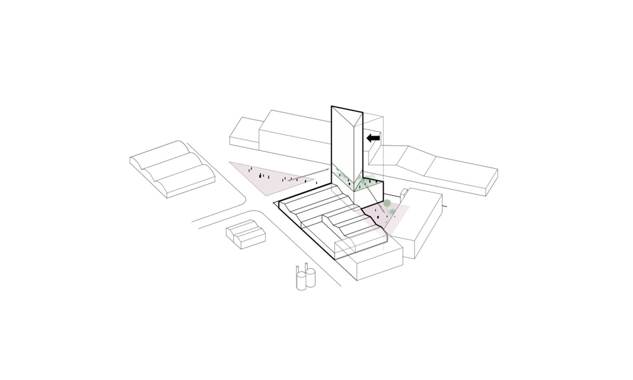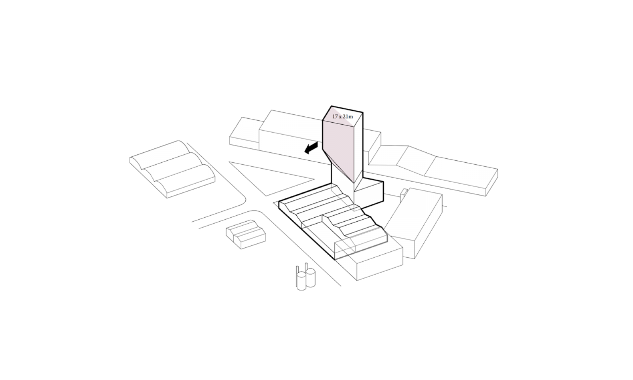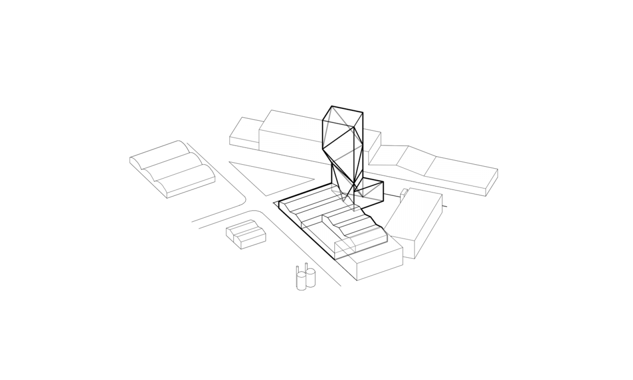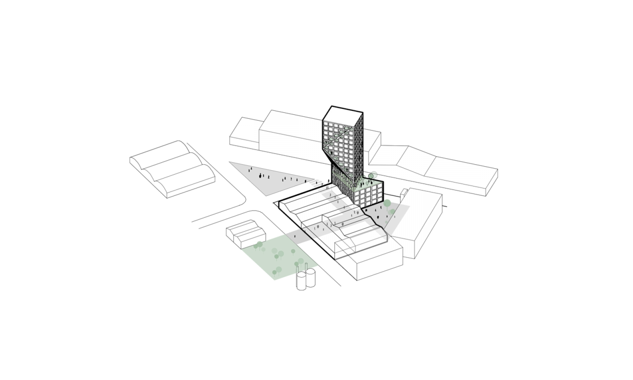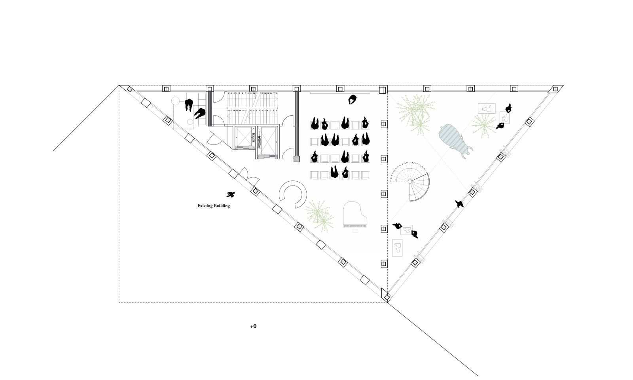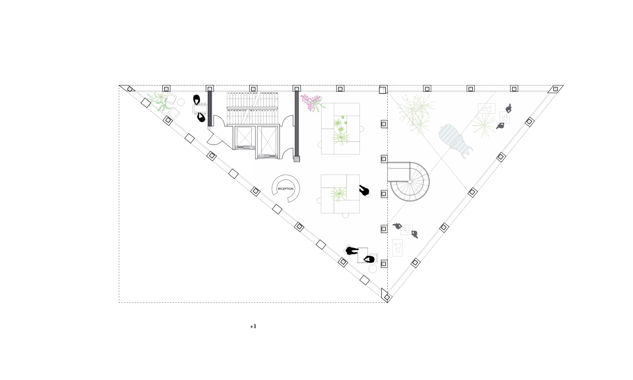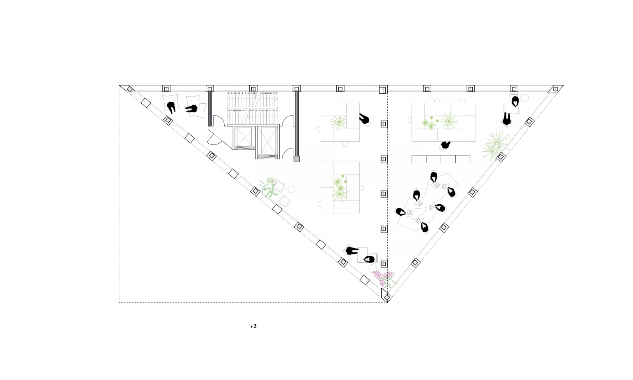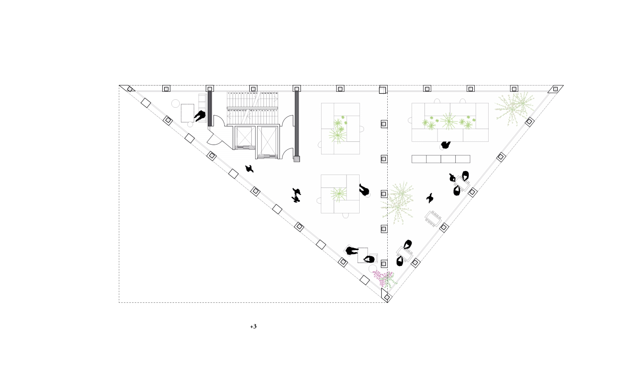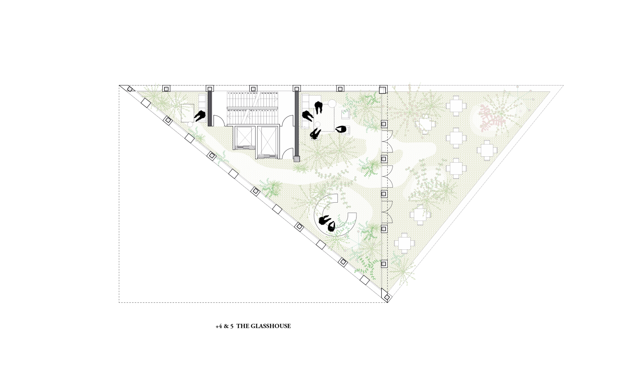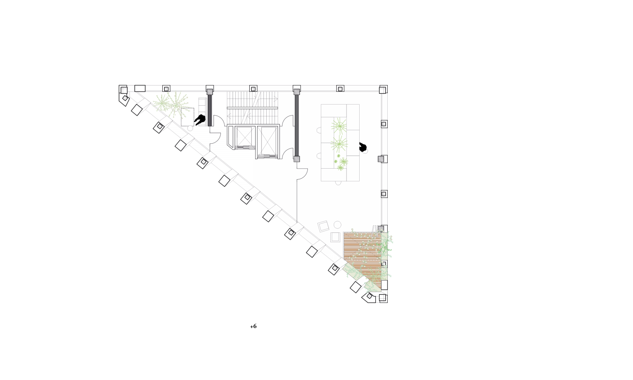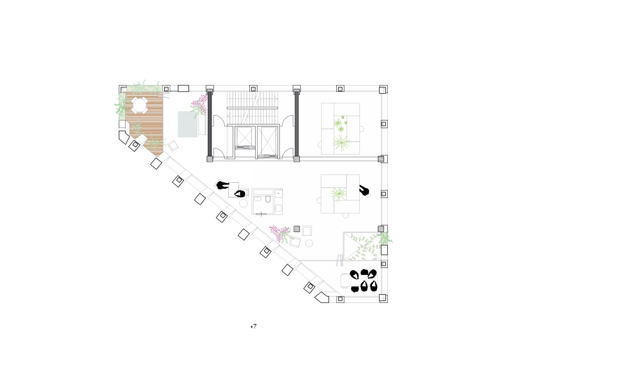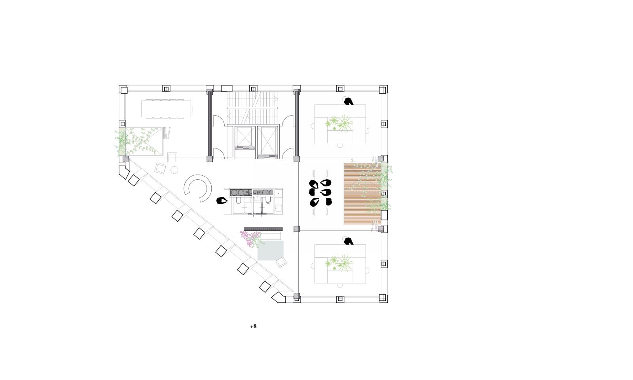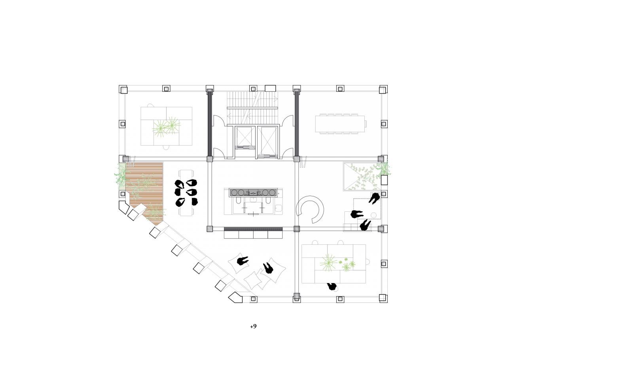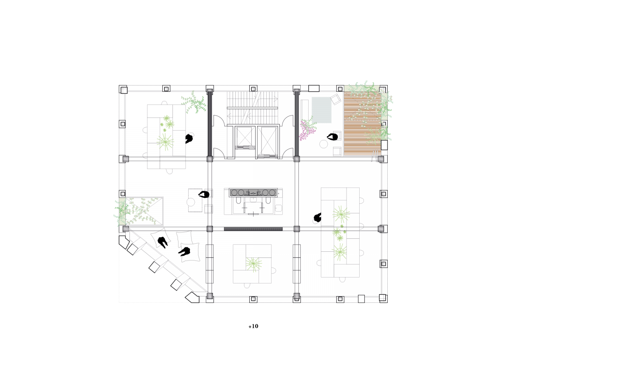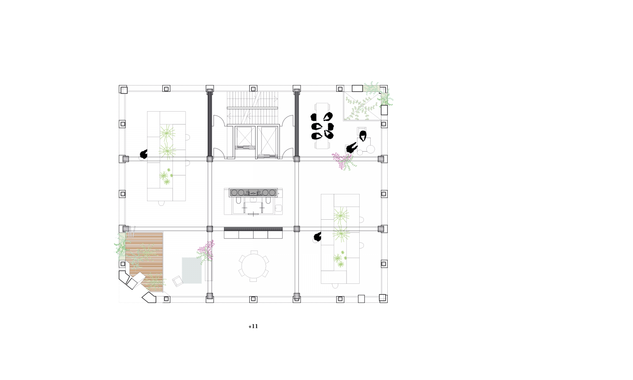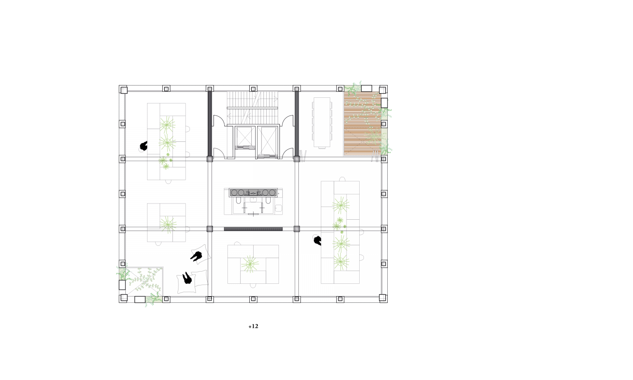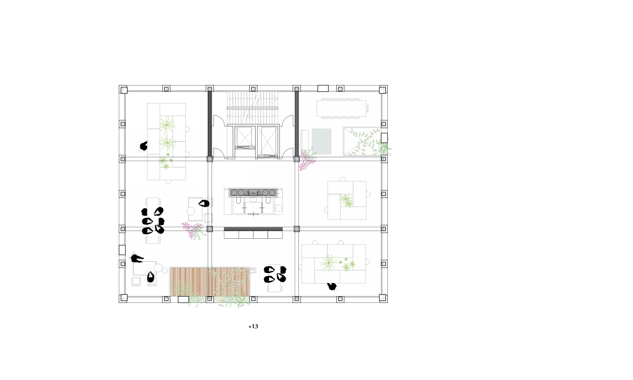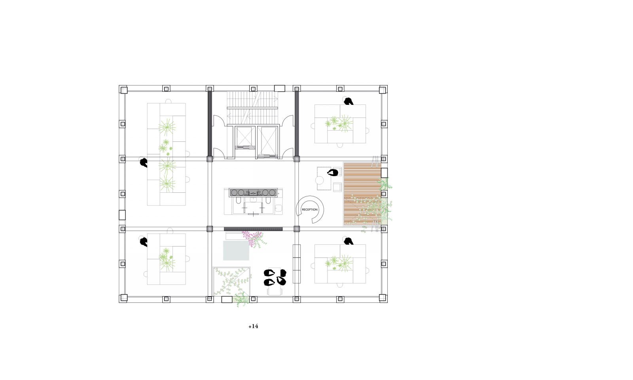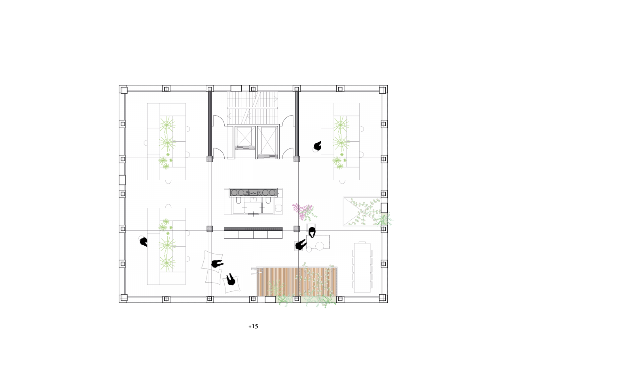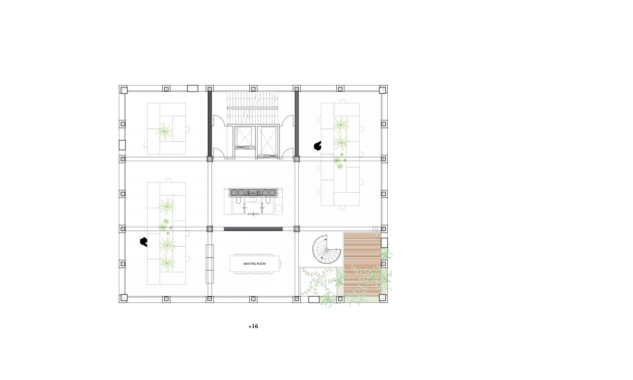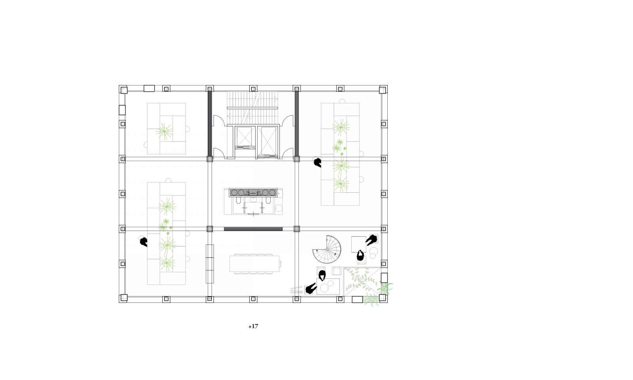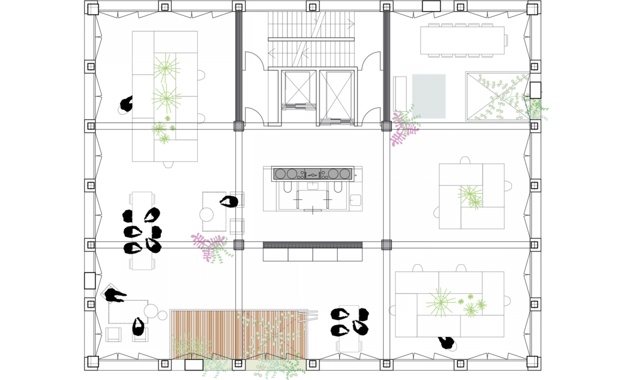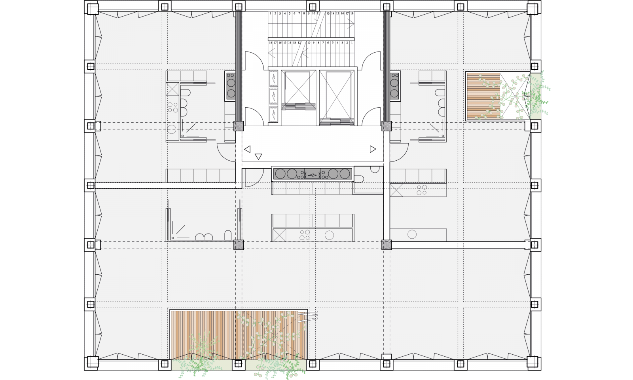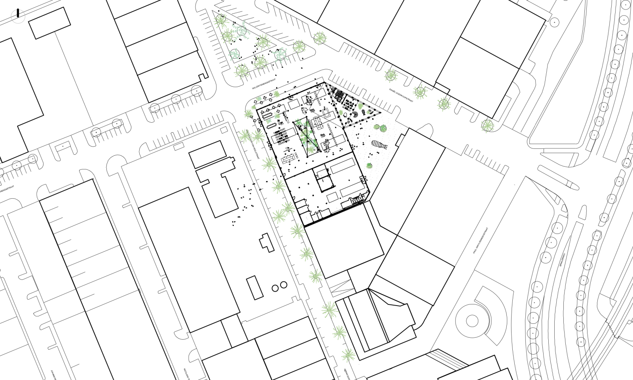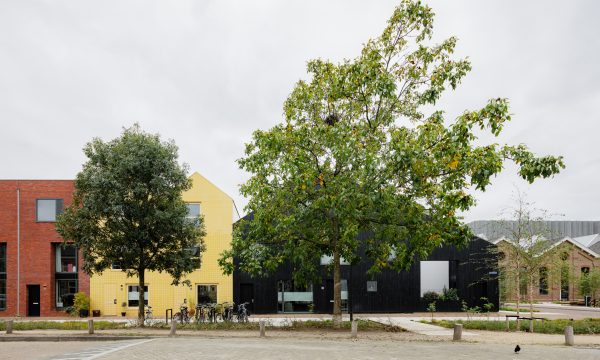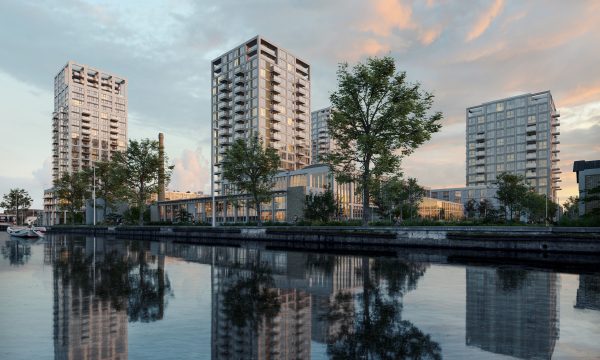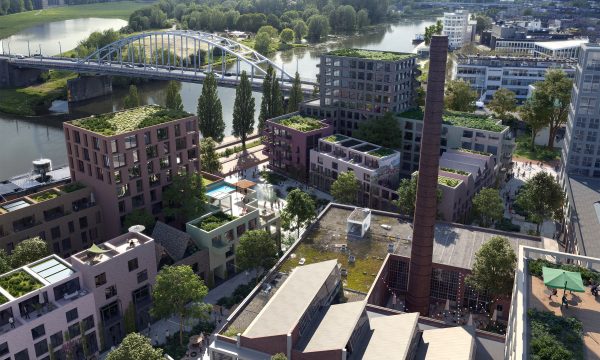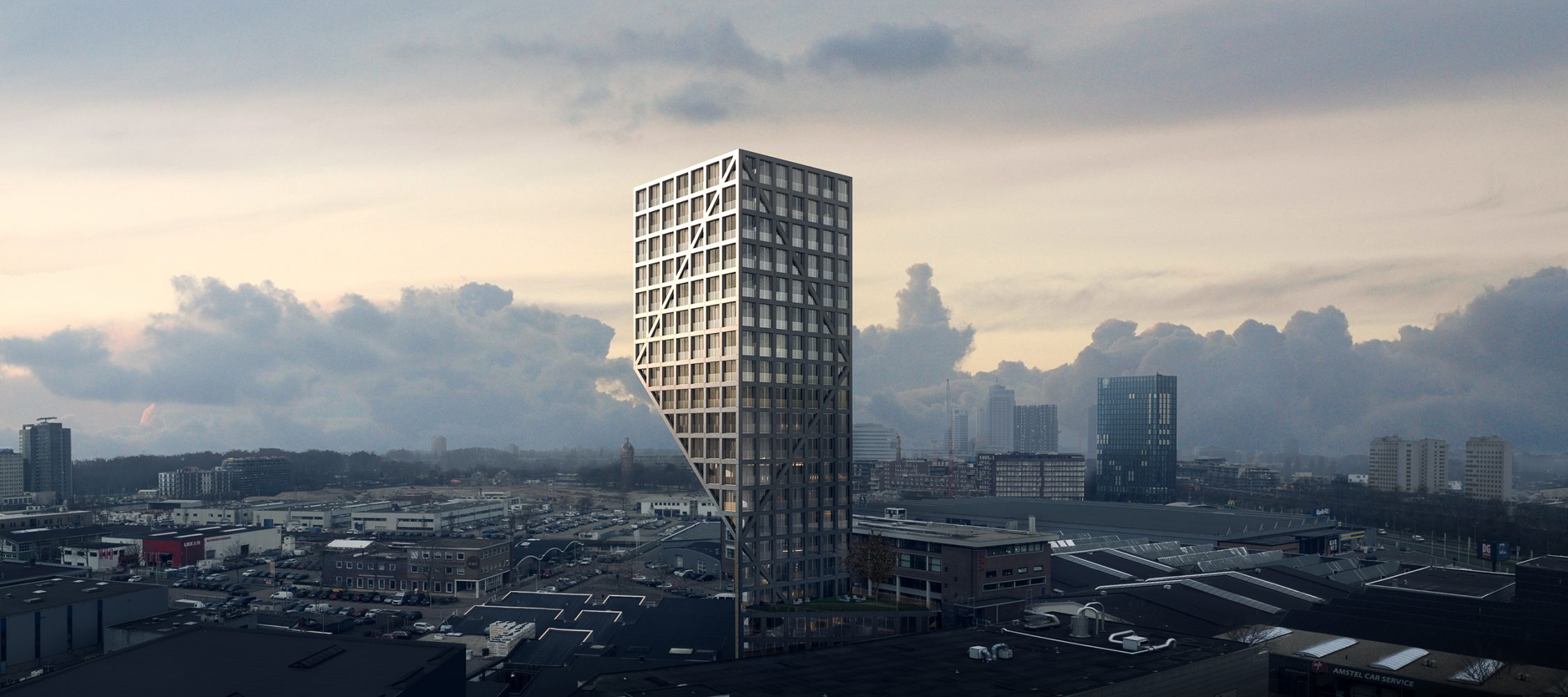

Black Swan
Studioninedots presents Black Swan, the conclusion of our research project into Overamstel’s gradual transition from an industrial area to a lively, mixed-use district in Amsterdam.
All over the Netherlands, mono-functional industrial areas are being earmarked as potential sites for urban growth. Their often spacious layouts can be utilised for specific types of developments that accommodate a highurban density- this maximises the available land and forms one of the key strategies to creating sustainable cities in the future. With Black Swan we propose a design as well as an urban strategy for welcoming, bit by bit, housing and facilities to create a dynamic neighbourhood for working and living.
Black Swan’s medium-rise tower is home to both workspaces and apartments; its base contains creative offices, restaurant, bar and cultural spaces. At street level, Black Swan interacts with the energy and social framework of the existing Building B of the adjoining Kauwgomballenfabriek, an old chewing gum factory now converted into creative workspaces. Here, the pioneering residents and users collectively take care of the spaces within and around Black Swan.
Project details
Client
Lingotto OntwikkelingType
Workspaces, apartments, commercial and leisure facilitiesLocation
Amstelkwartier, Amsterdam, NLDesign-Completion
2017-2018, research projectPartners
Arup AssociatesDesign team
Albert Herder, Vincent van der Klei, Metin van Zijl, Arie van der Neut, Stijn de Jongh, Wouter Hermanns, Mai BogøImage credits
Proloog, A2 Studio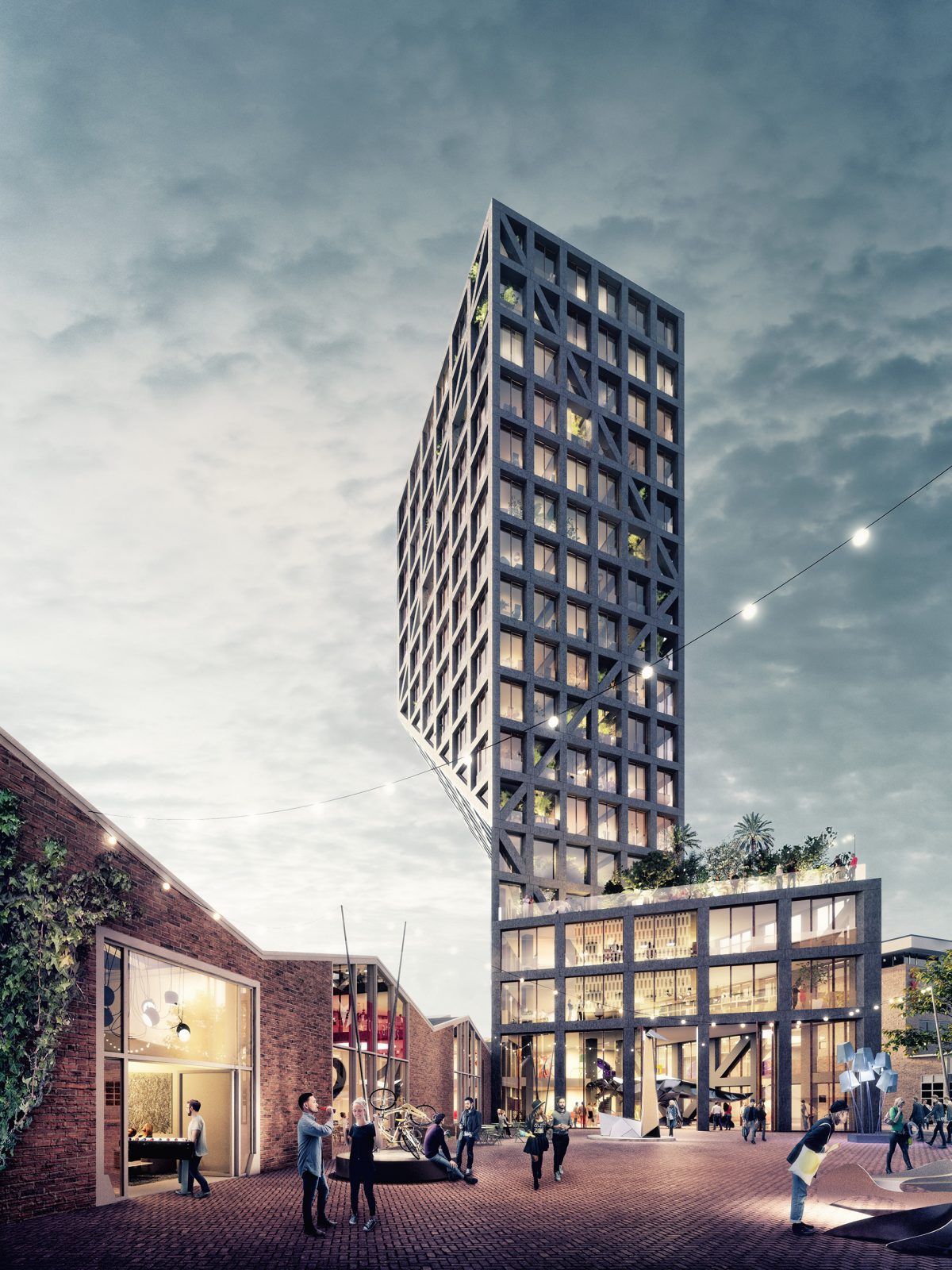
An iconic gesture with a human scale.
Amstelkwartier is urbanising at a rapid pace. Overamstel, a sub-neighbourhood, is due to be transformed into a new urban district as well; but to achieve this, the area needs to be enlivened with more people and restructured with a more human scale. Therefore, our study focused on the densification of Overamstel with housing and facilities. To do so, we embraced the extensive factory halls and spacious roads. We then positioned a mid-sized building with a compact footprint in between – Black Swan. In this way, the new buildings leave room for different types of public spaces on the ground floor that vary between open and intimate and encourage interaction between users and residents.
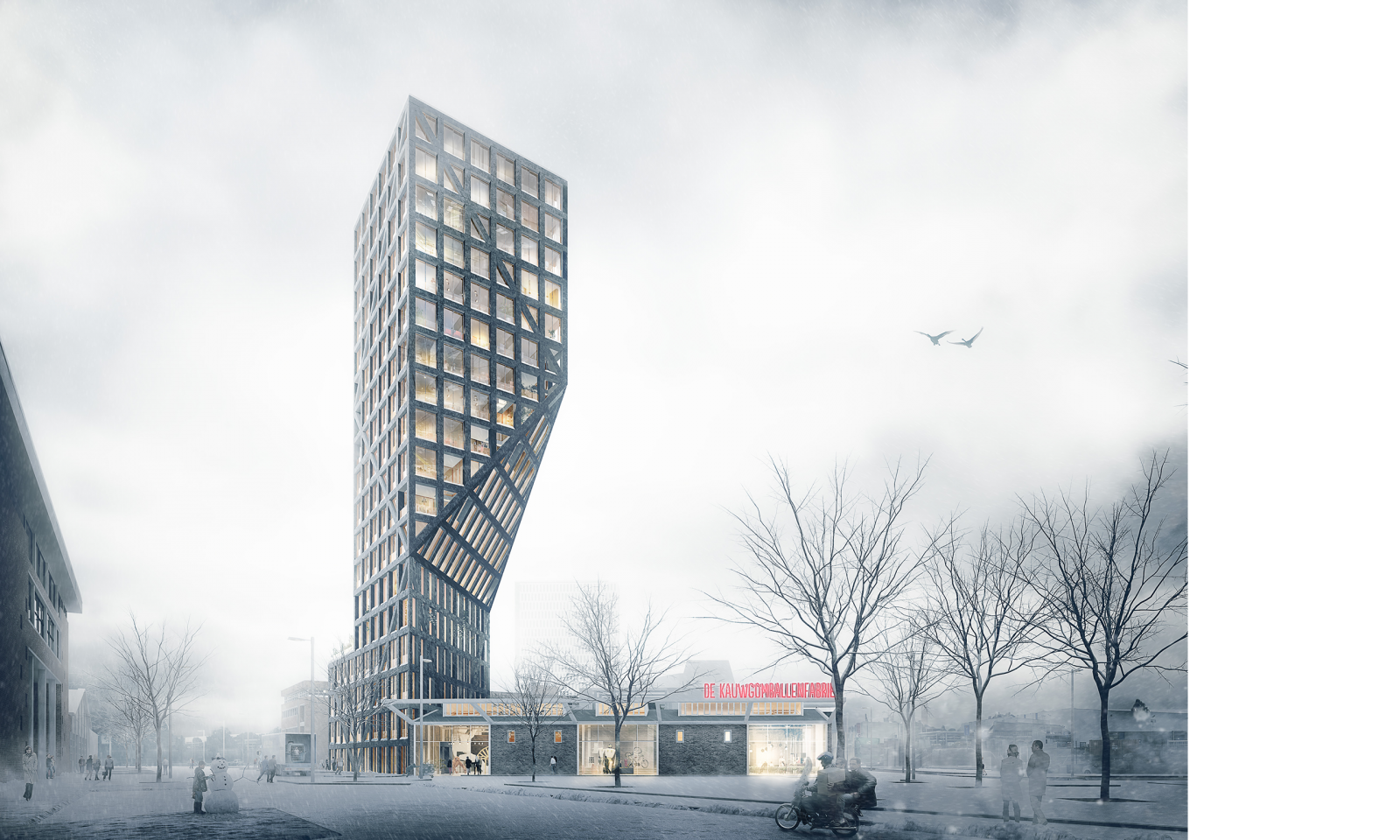
Black Swan creates spatial and social interaction through setbacks, open facades, gradual transitions, a new square and a dynamic programme.
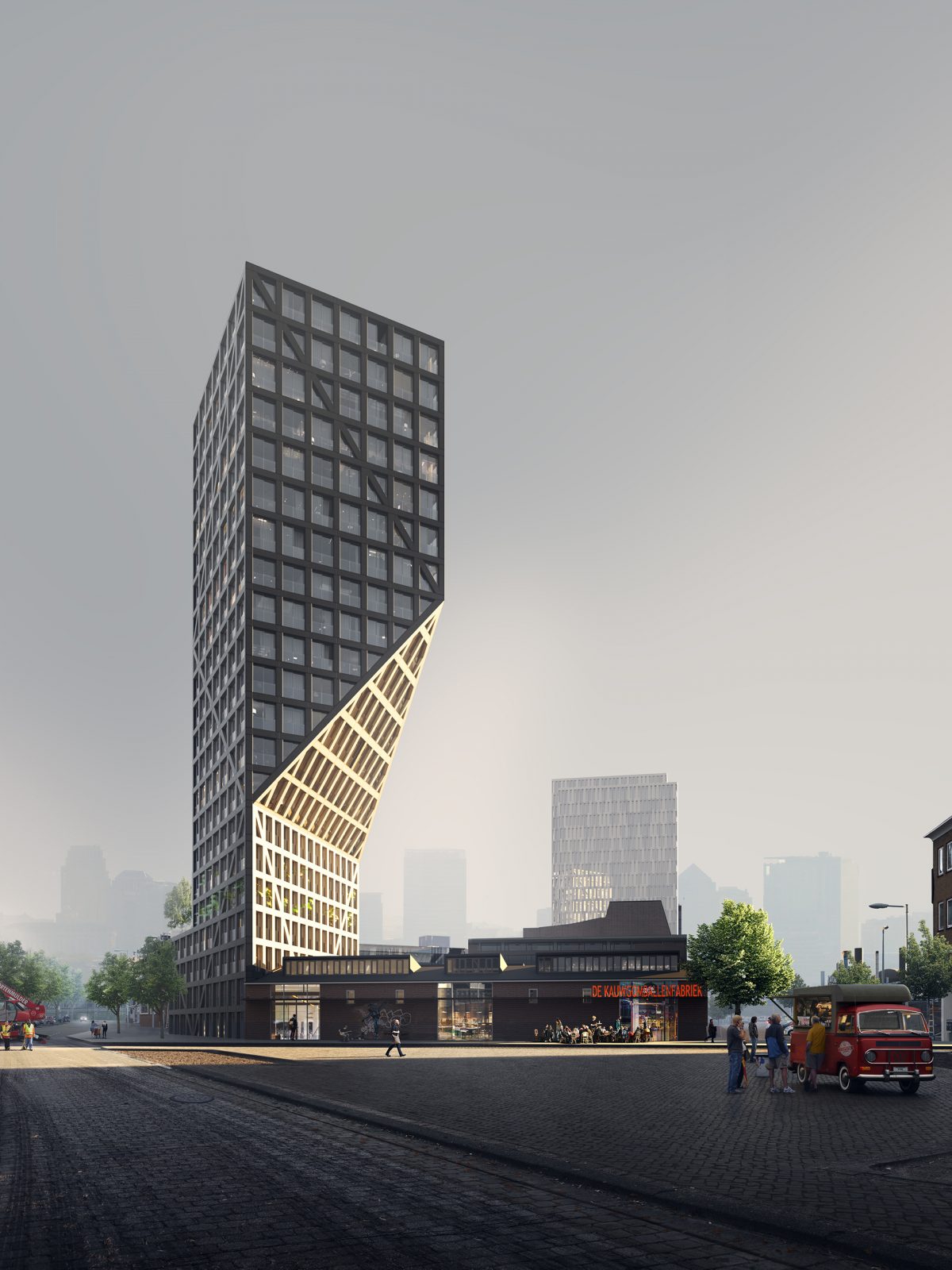
A tilted overhang dramatically transitions the building from the triangular base to the square tower above.
Black Swan and Building B (Kauwgomballenfabriek) are closely linked; moreover, the bold, industrial character of the warehouse extends into the plinth of the new building. Here, a varied programme ensures a lively atmosphere during the day and creates a gradual transition in the evening from public to private realms. The building’s double-height plinth is designed to be transparent to facilitate ‘extroverted’ functions. On the roof is a shared garden; its relatively low height (about four storeys) means people standing up here can still maintain visual contact with the street and passersby below.
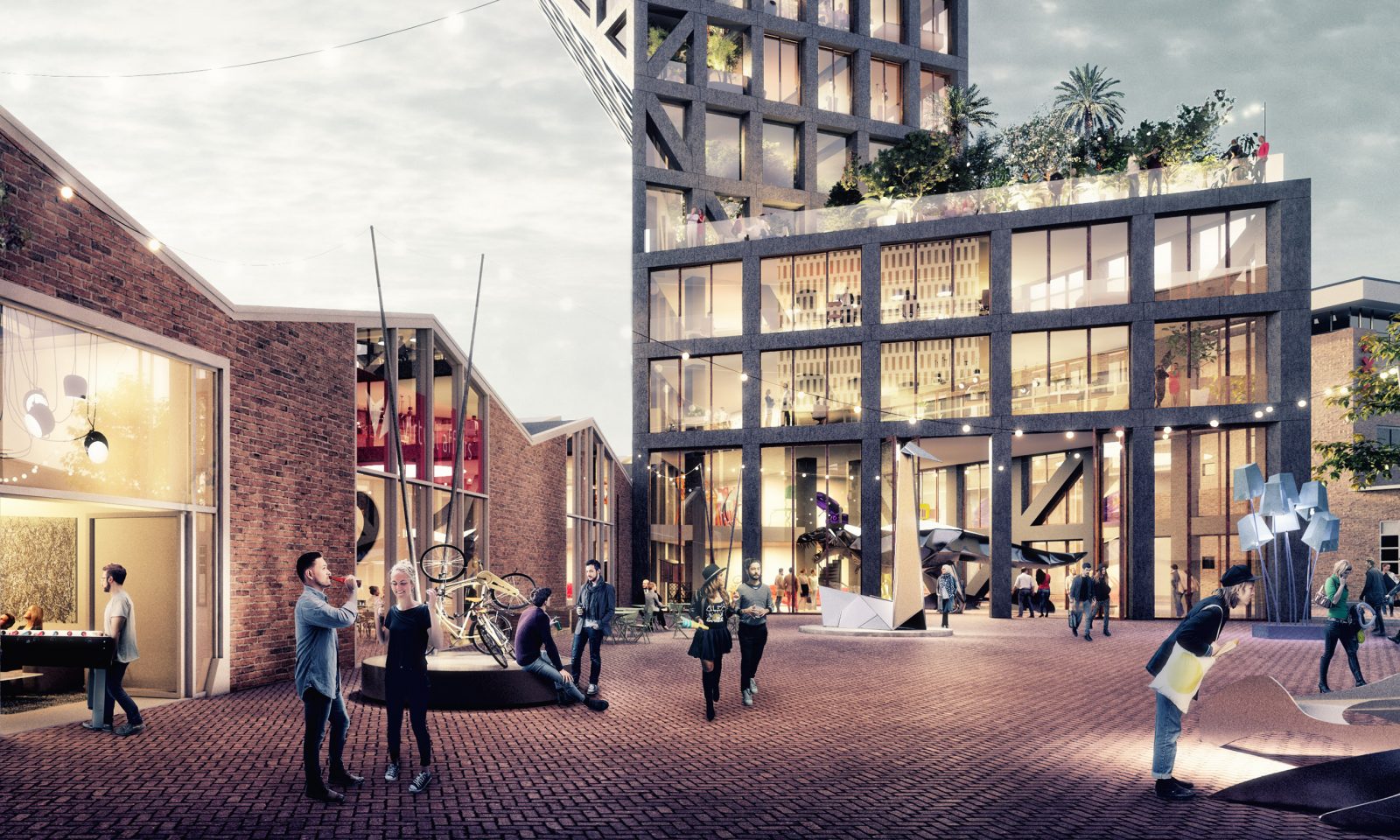
A structural grid with diagonal bracing forms the iconic shell of the building.
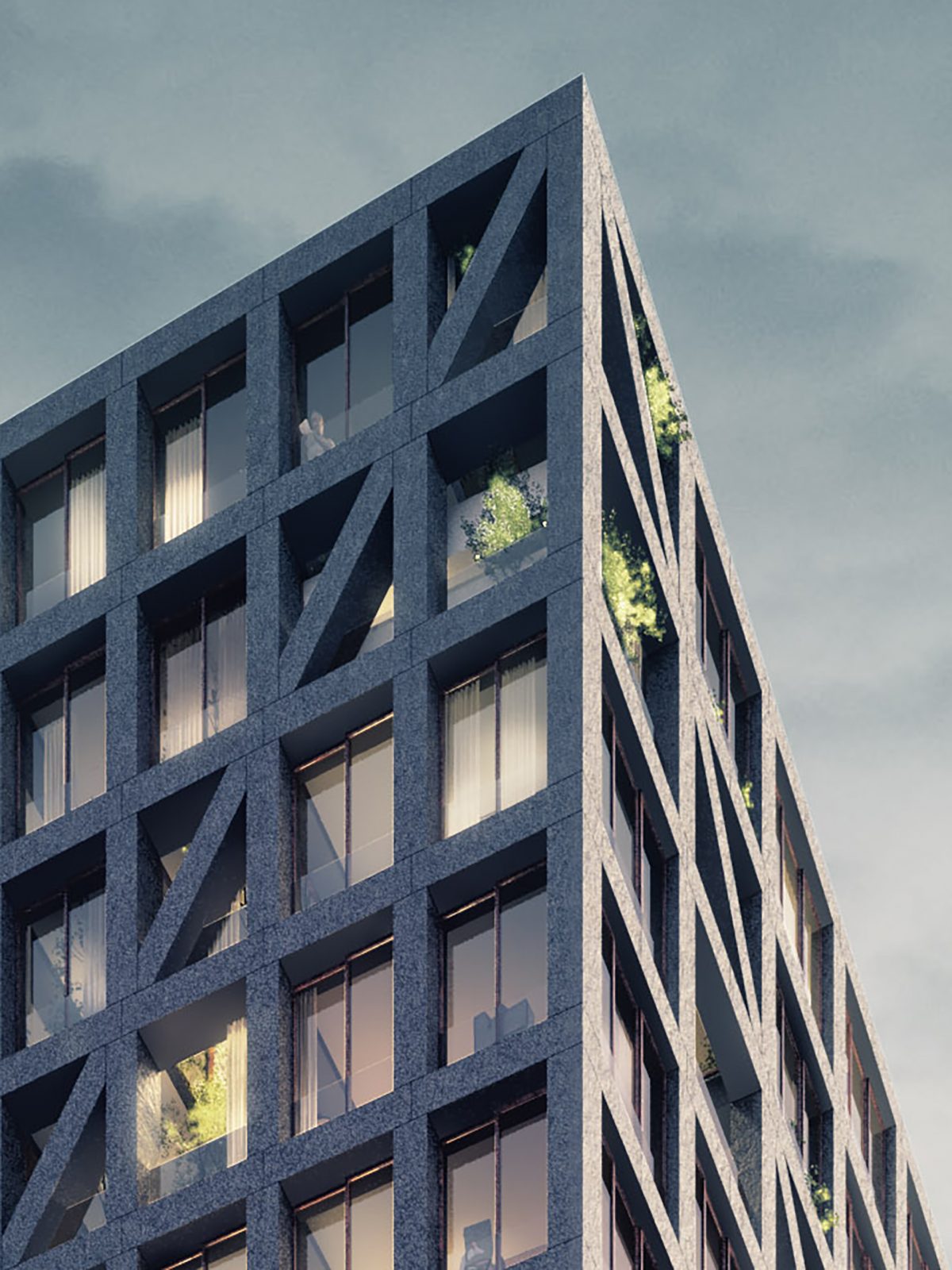
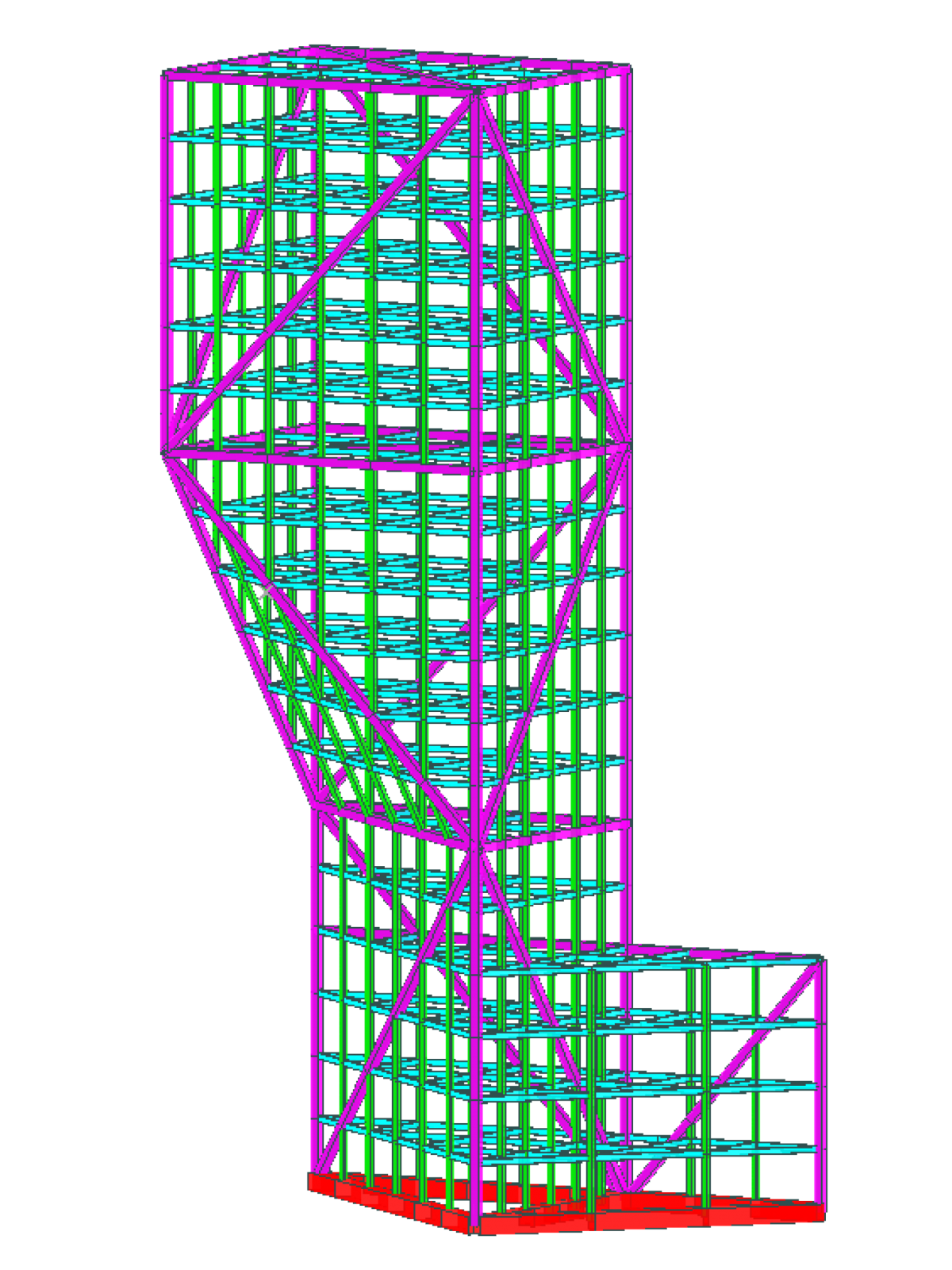
Designed by Arup, the diagonal grid construction organises the facade. The iconic steel exo-skeleton is paired with a raw black concrete facade, complementing the industrial surroundings. The open construction allows for interiors to be flexibly configured, meaning they are versatile and adaptable depending on specific requirements. As shown below, apartments can be easily converted into office spaces, and reconverted back if needed.
Overamstel in progress.
Below: situation Kauwgomballenkwartier, without and with Black Swan.
