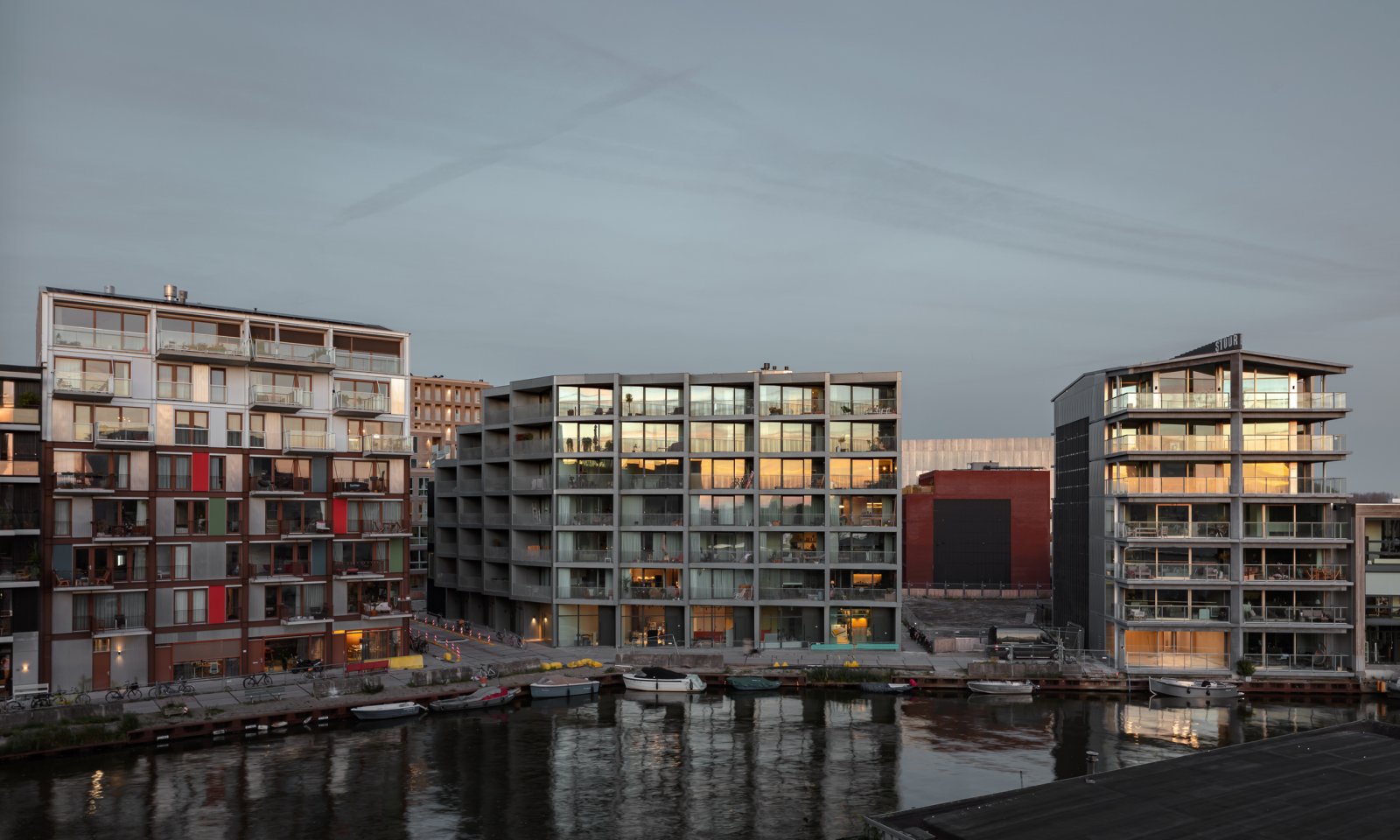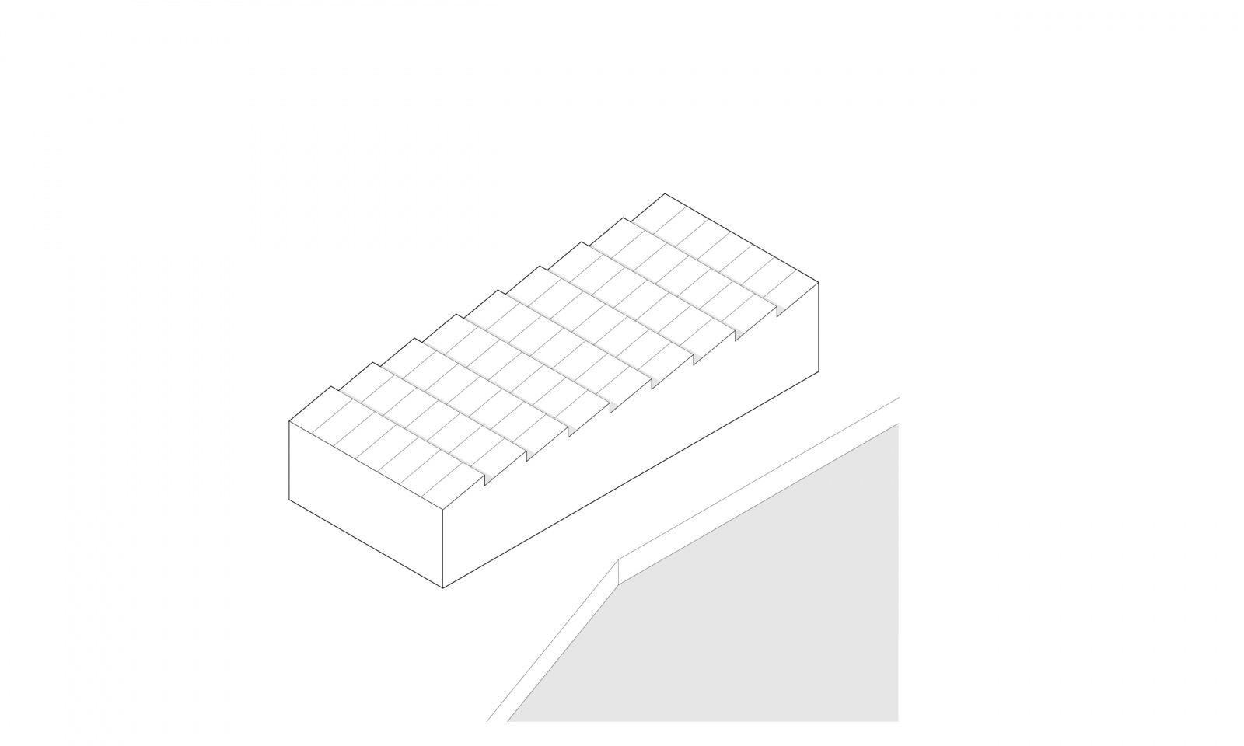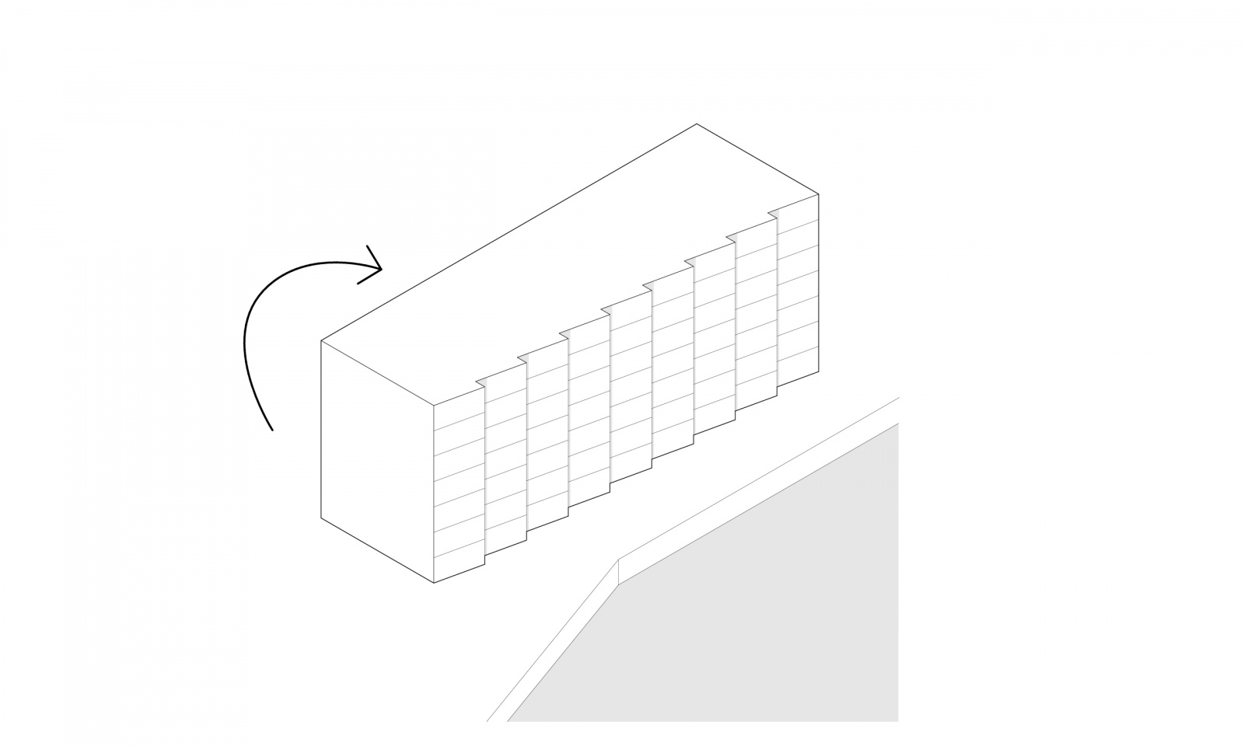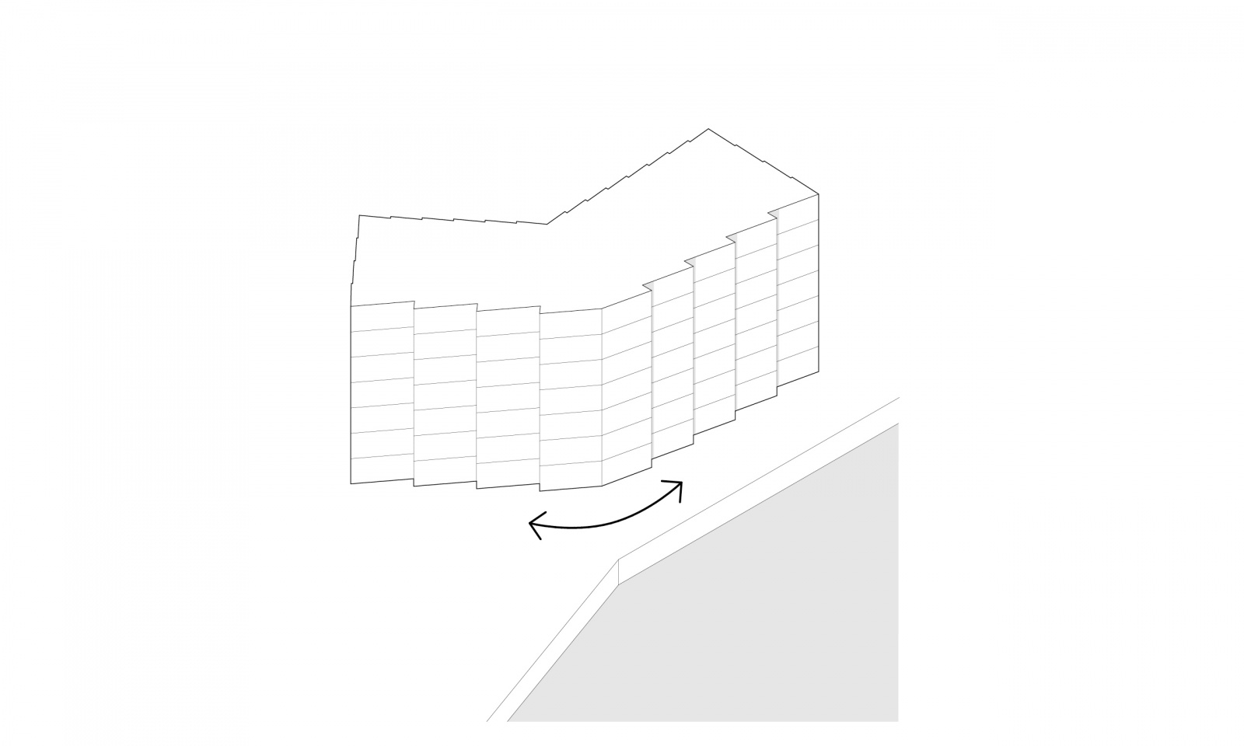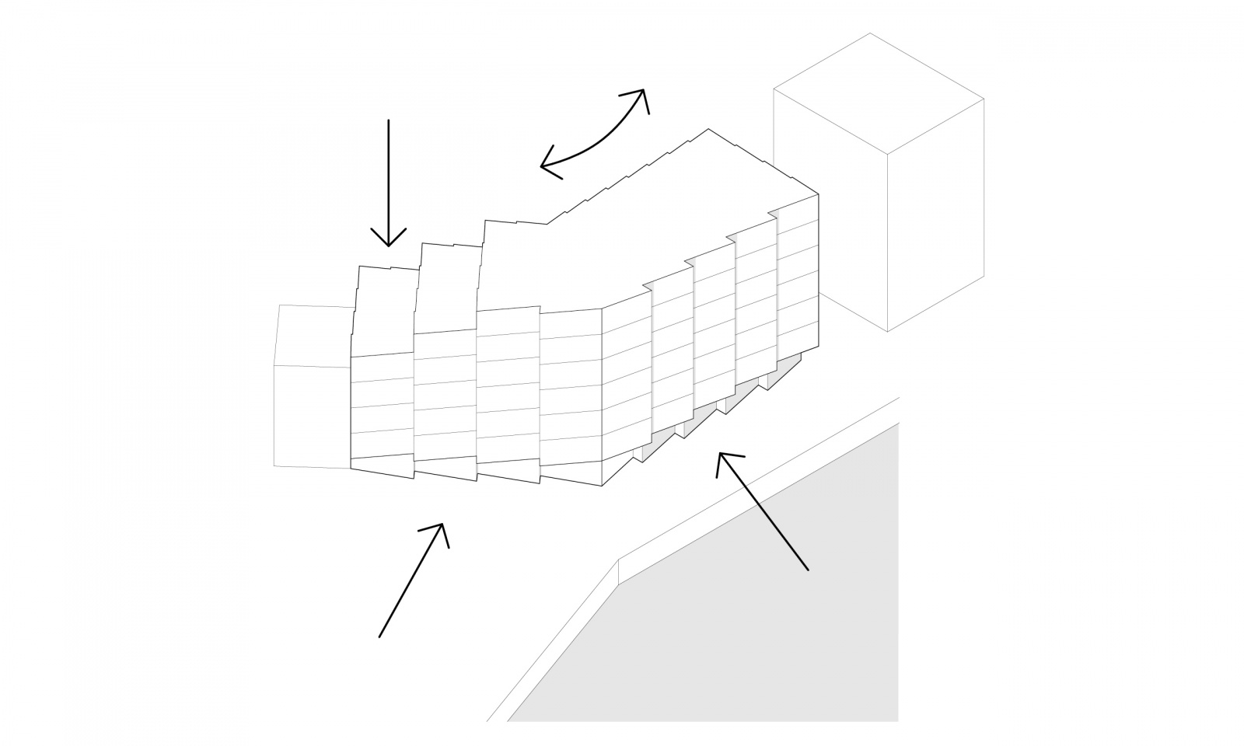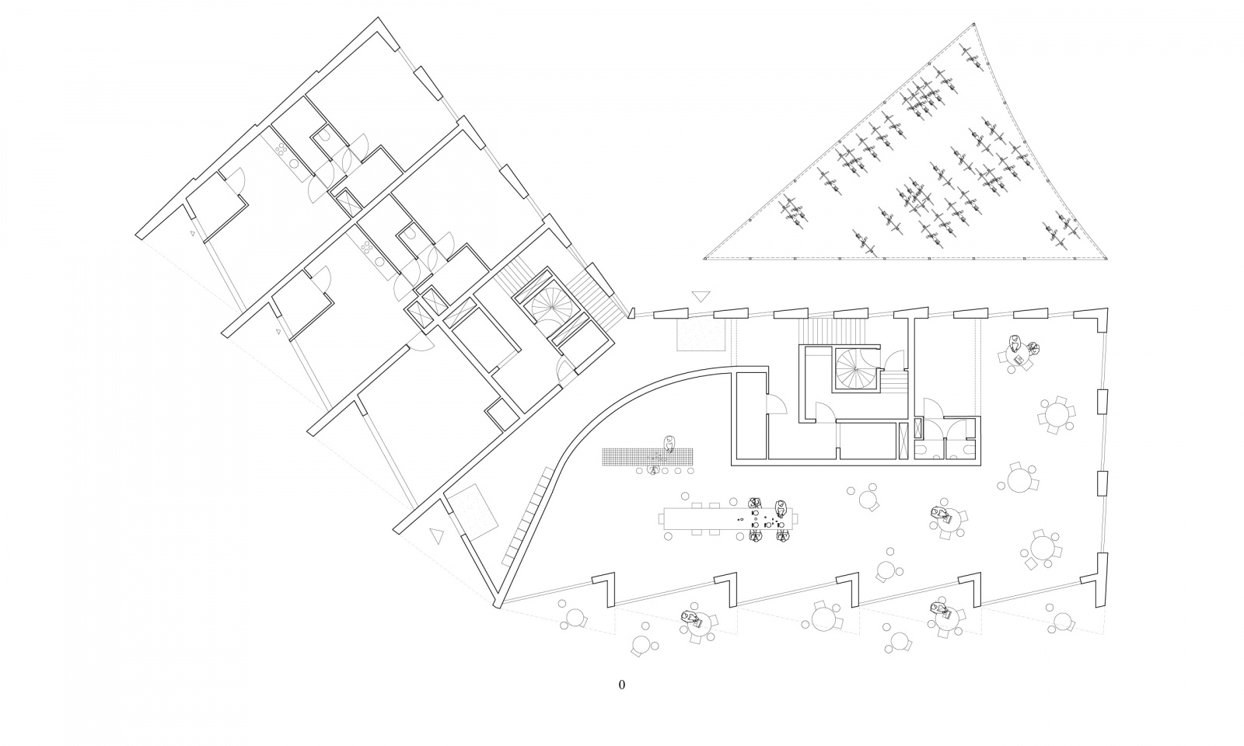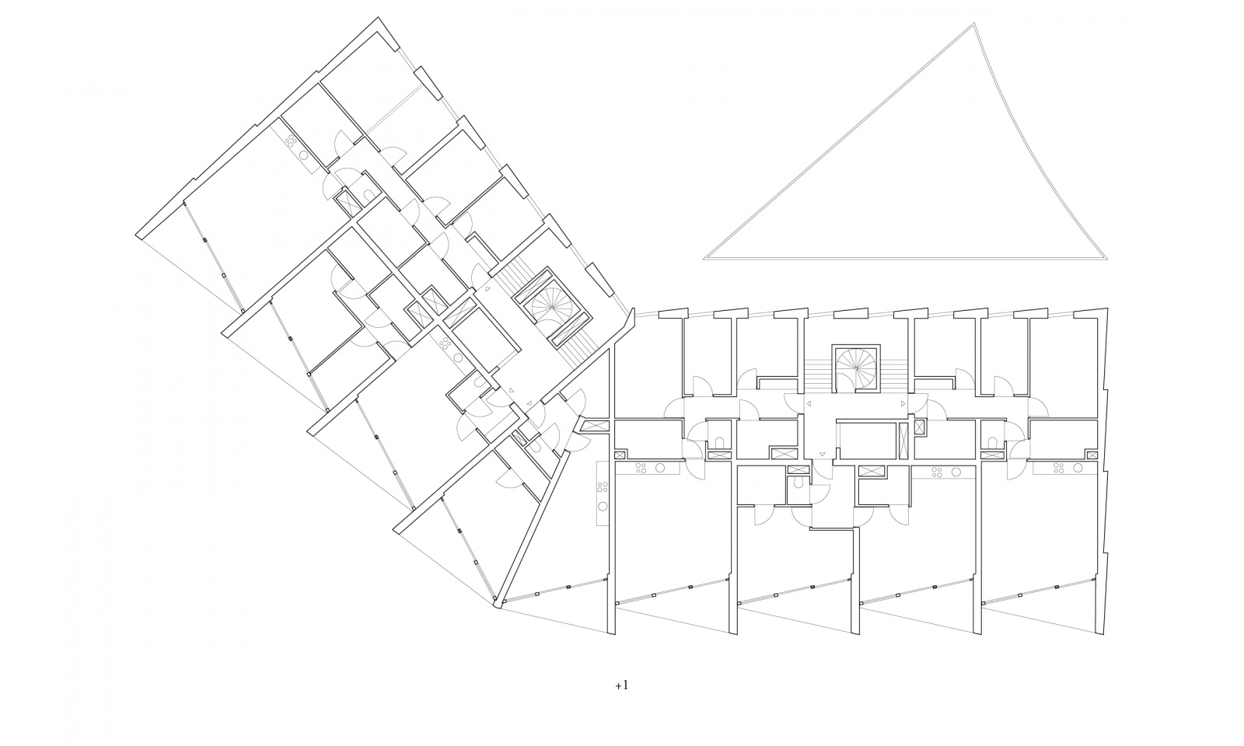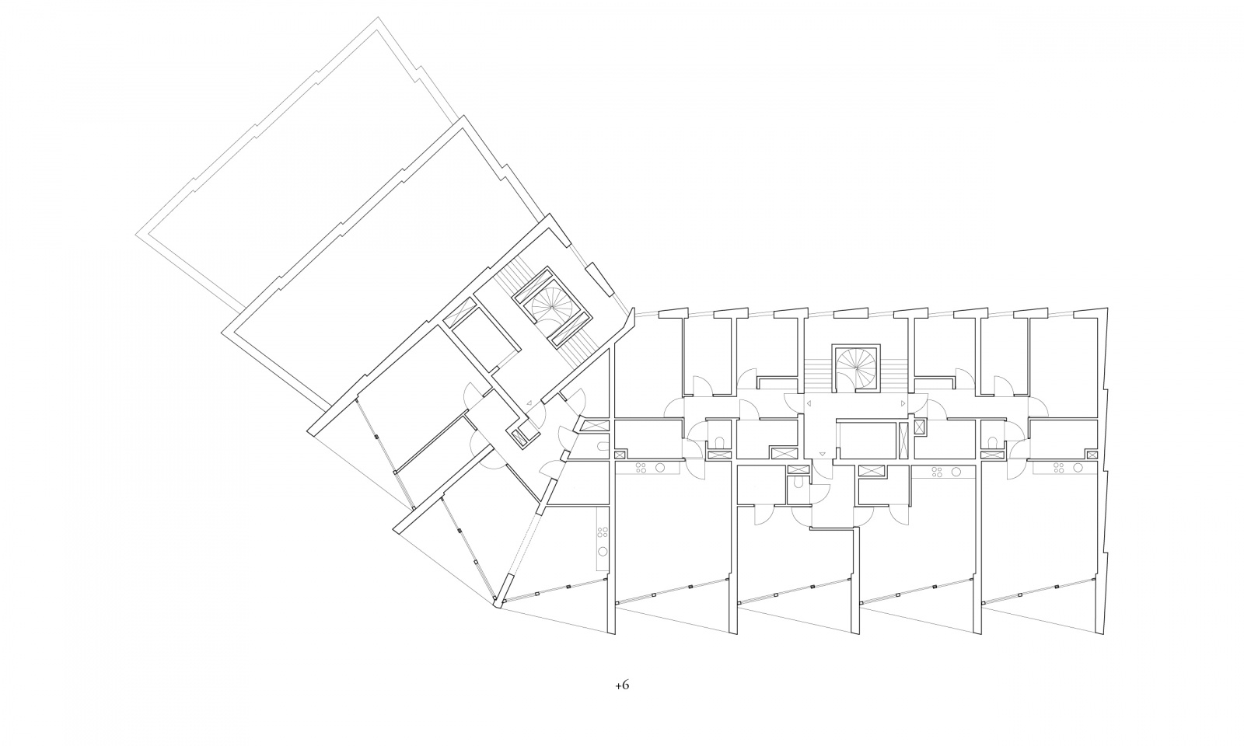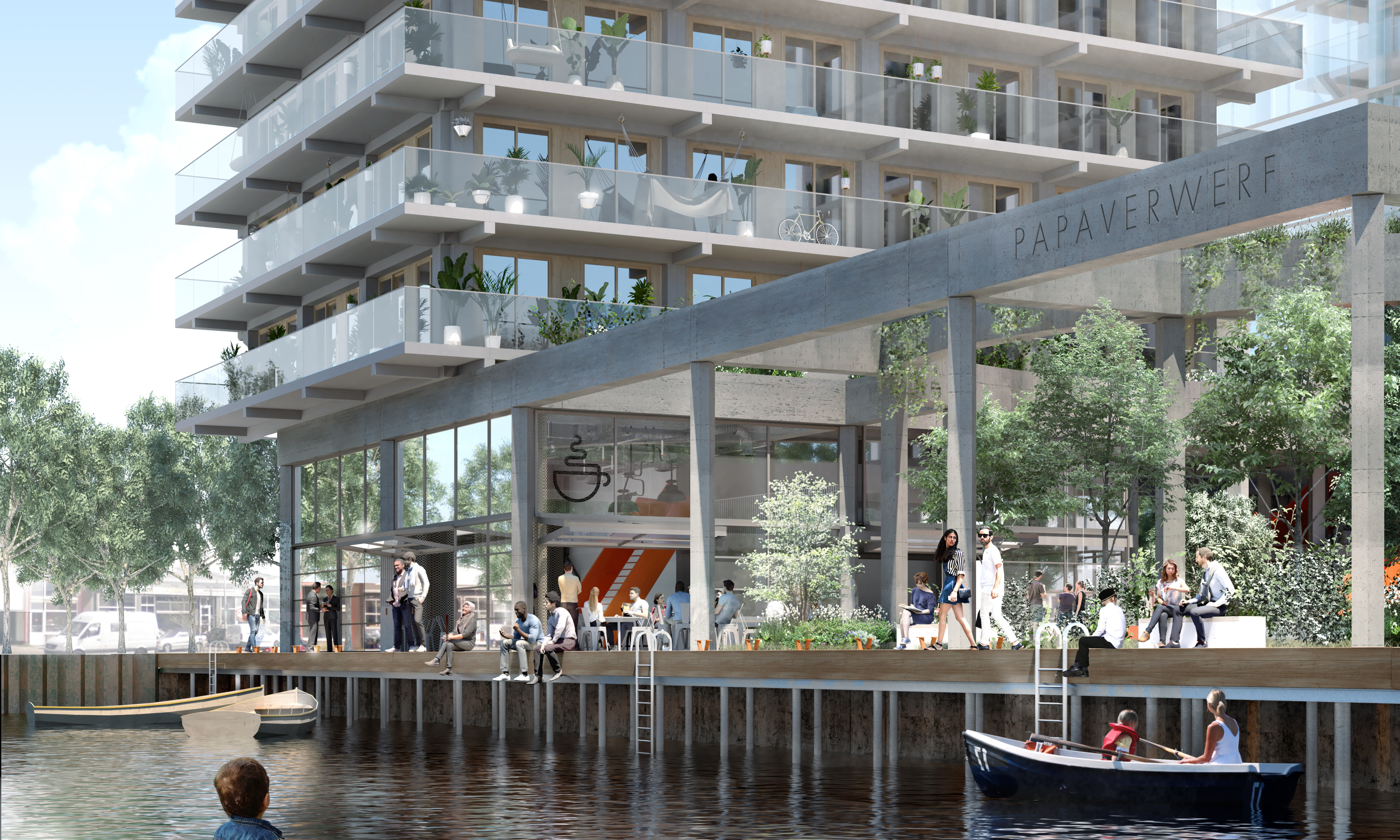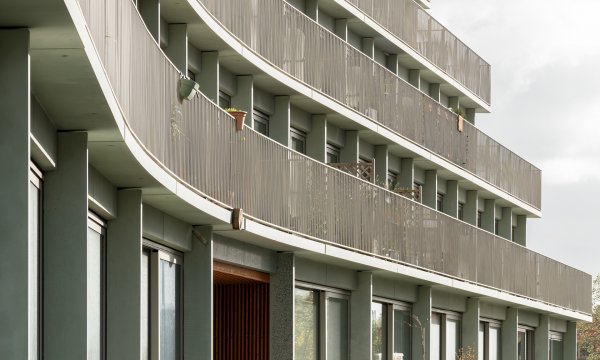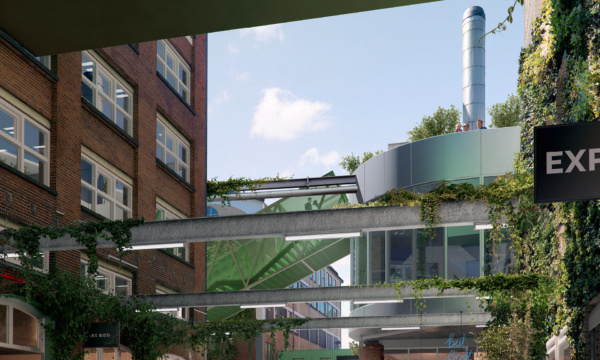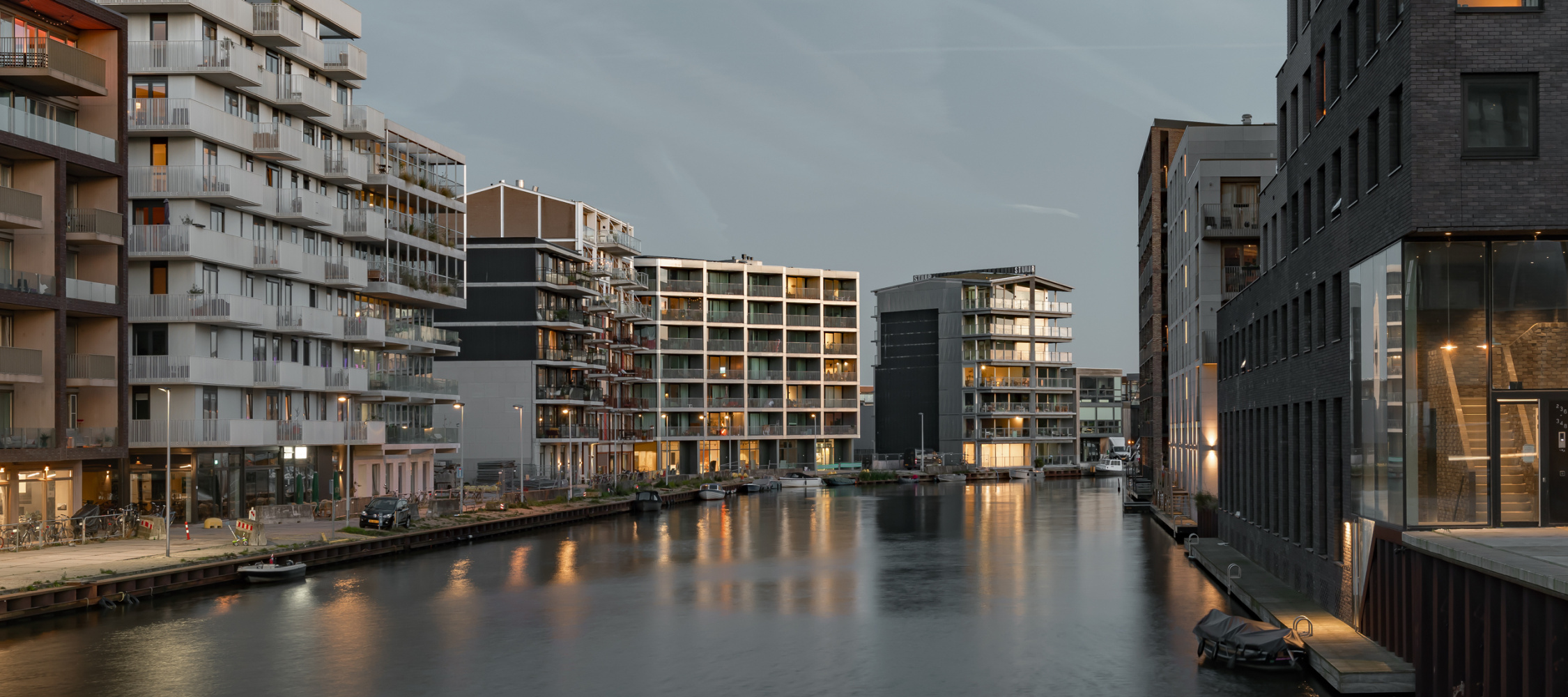

C14
In Amsterdam’s Buiksloterham, the Cityplot area, for which Studioninedots created the urban concept earlier in collaboration with DELVA, is coming to life. Our plan transforms the disused industrial site into a vivid and sustainable urban district, where the collective, local value, diversity and resilience take centre stage. To this end, buildings, public space and landscape work together as an integrated system.
Standing as an abstract object with a mystical appearance on the waterfront of the Tolhuiskanaal, C14 is one of Cityplot Buiksloterham’s newest buildings. One of our design’s defining features is its steel facade, fulfilling several functions at once. In one stroke, the sequence of jagged balconies creates the sheltered outdoor spaces for the new residents, maximised daylight entry through the big windows and the building’s raw identity.
Project details
Client
SynchroonType
Apartments, workspaces, timber pavilion with bicycle parking facility and water retention; 4.000m2Location
Tolhuiskanaal, Amsterdam, NLDesign-Completion
2020-2024Partners
HSB Bouw, Rometa Metaalproducten B.V.Design team
Albert Herder, Vincent van der Klei, Metin van Zijl, Jurjen van der Horst, Ruben Visser, Dennis Roest, Sem Holweg, Laura Berasaluce, Isabel Albert Lopez, Joost MaatkampImage credits
Sebastian van Damme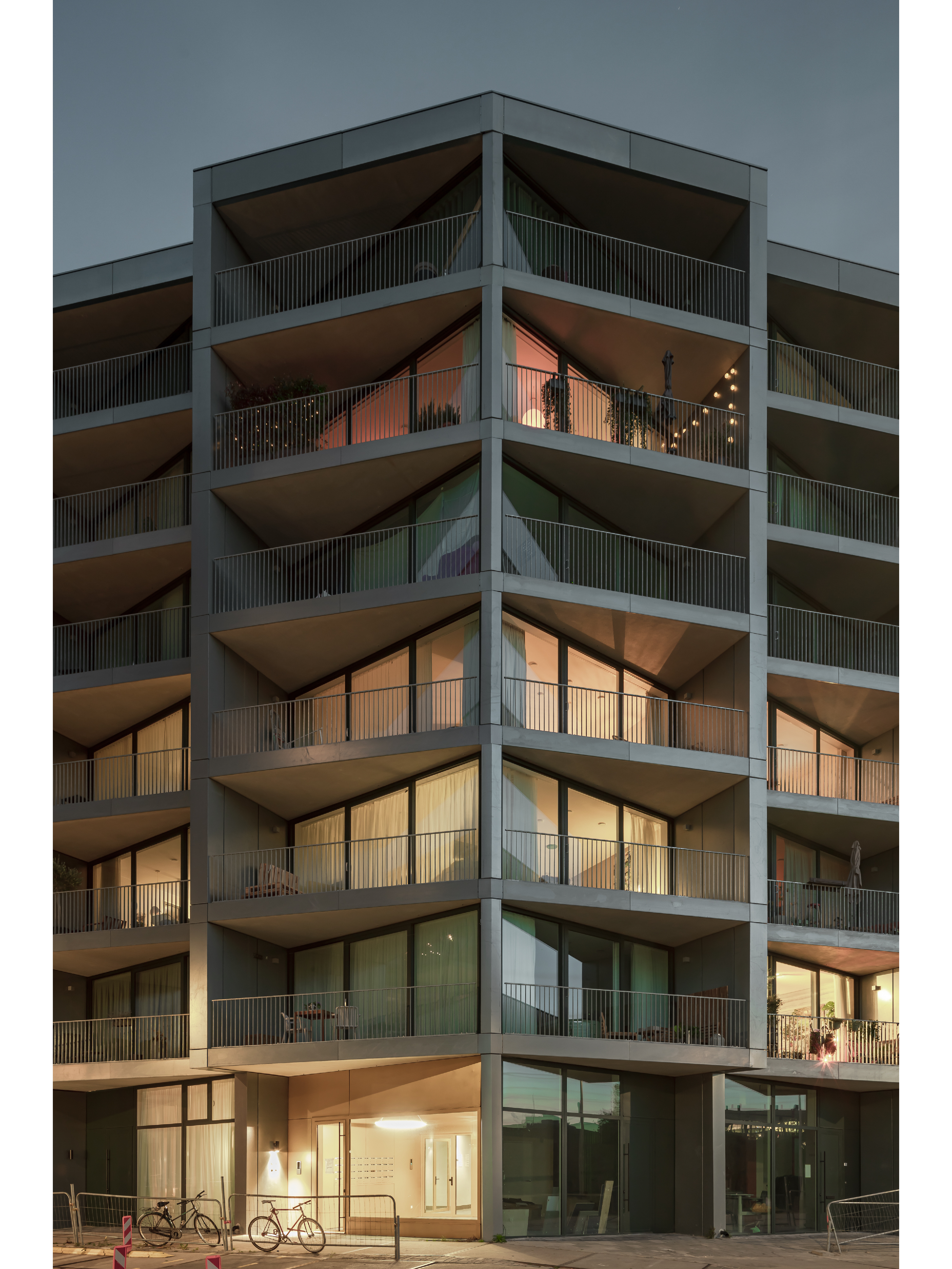
C14 is designed as a contemporary, tilted warehouse — a reflection of its industrial origins and symbol of the emerging Cityplot Buiksloterham.
We imagined C14 as a warehouse — yet, flipped on its side and redesigned in a modern interpretation. With this, we reference the industrial history of the site, while at the same time making use of the functionality of a warehouse’s shed roof. While the angular structure enhances natural light on one side, on the other it creates shade that avoids excessive heating in summer and ensures a protective microclimate across the facade.
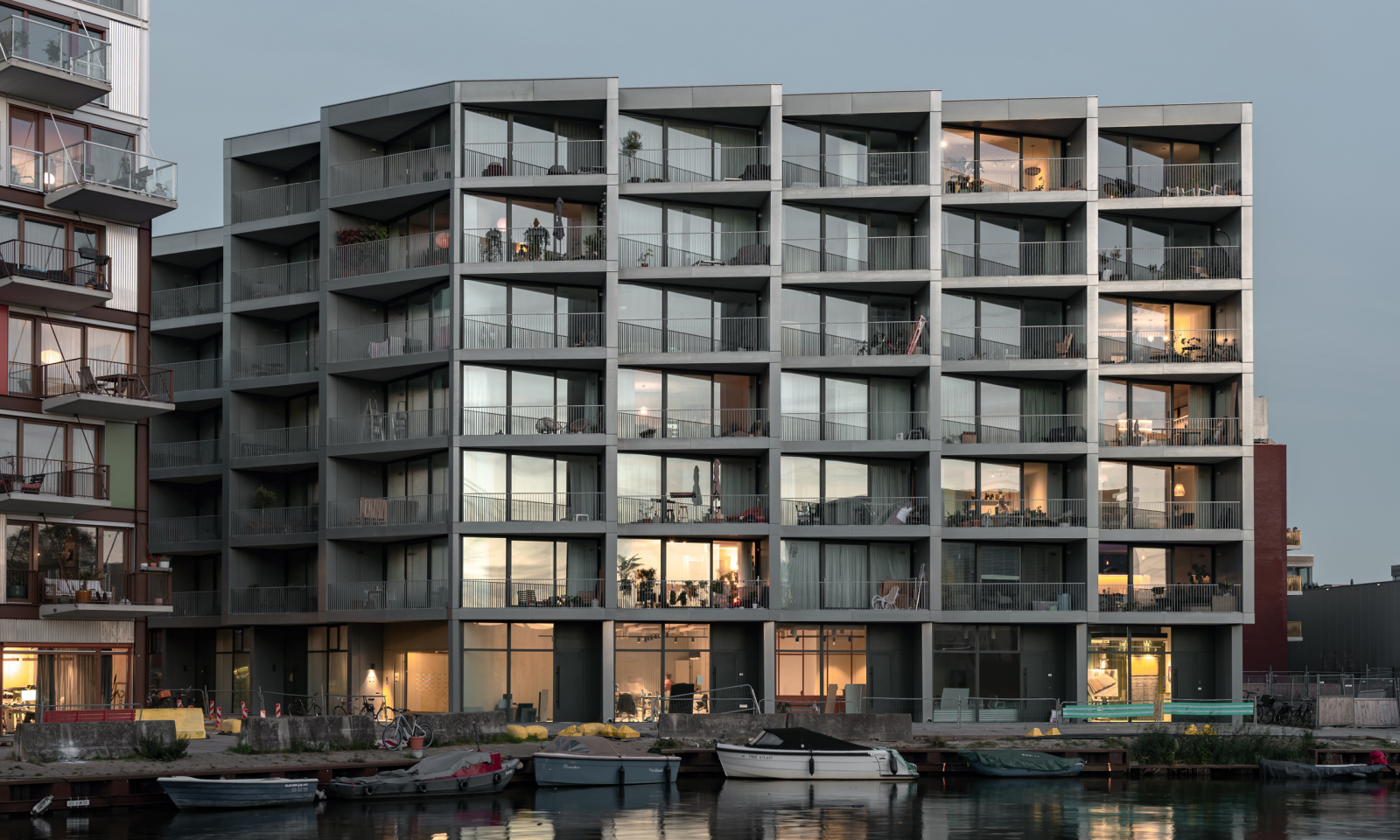
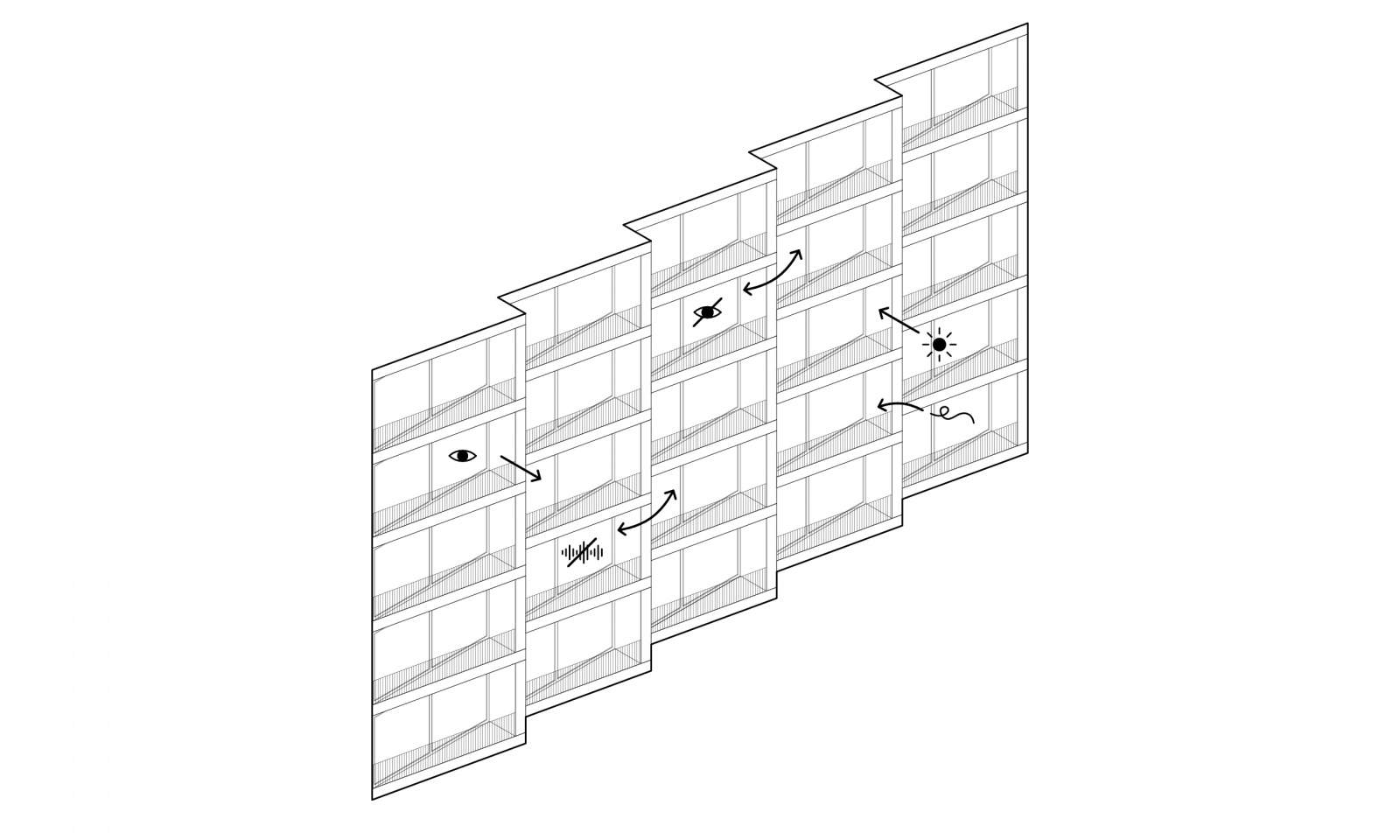
This idea allowed us to position all outdoor spaces in C14 facing south and on the waterfront. Large glass walls seamlessly connect the balconies to the houses, letting natural light and views flood the interiors.
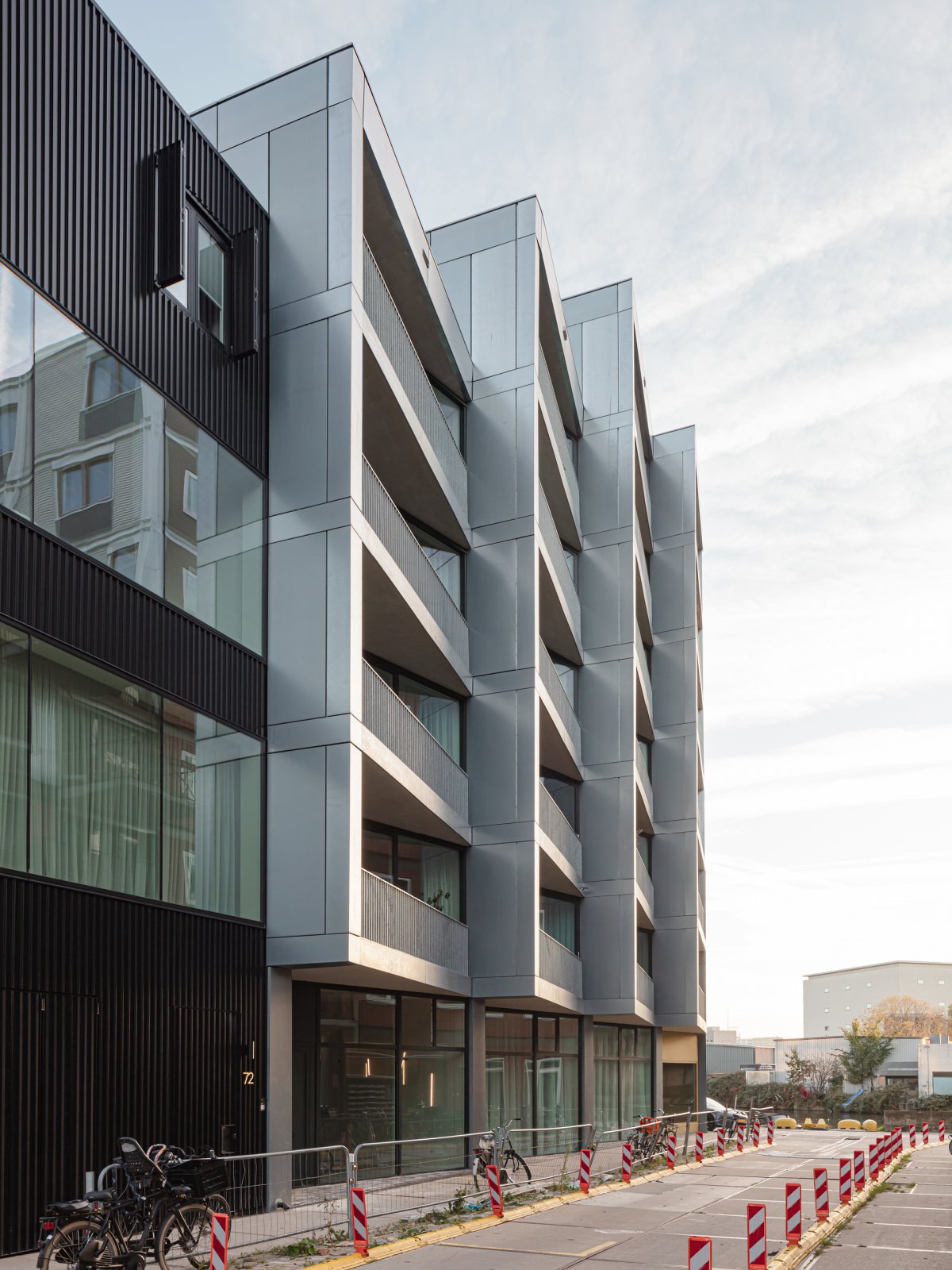
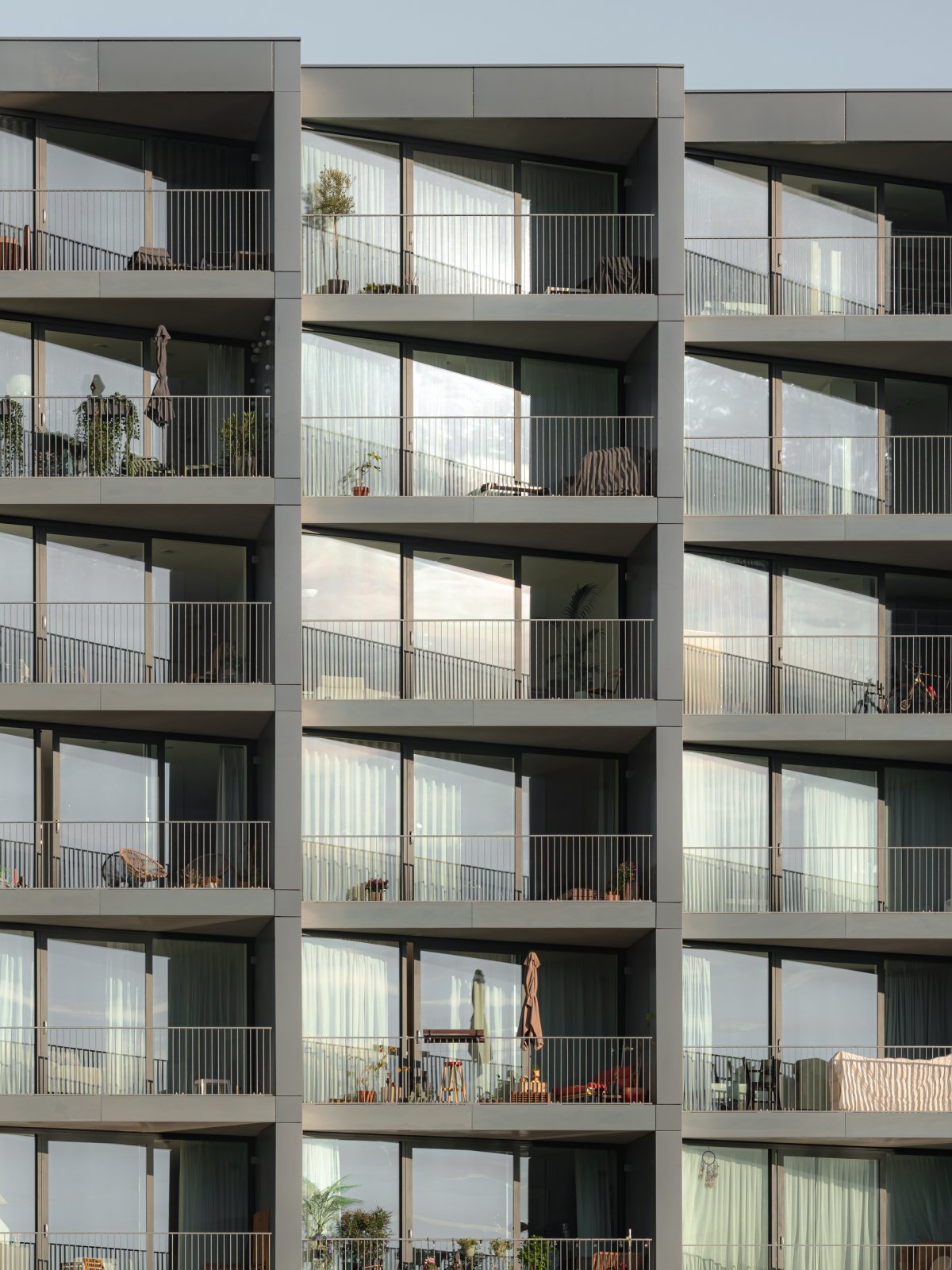
By taking the bicycle parking out of the building, we provided the space on the ground floor for creative businesses on the waterfront and residences behind glass fronts in the street, which energise the public space around the clock. Behind the uniform wall of outdoor spaces lies a variety of residences, stretching from ground-floor houses along the street to a wide top-floor apartment in the building’s tip.
C14 is one of the larger buildings on Plot C, on which we are working on a total of seven buildings. Plot C, also known as Tolhuiskade, is laid out as a Cityplot, our concept that we use to transform former industrial and factory sites into new city districts, with an ideal plot size of 100×100 metres. On a Cityplot, different functions that are normally spread across the city are merged into an intensive urban neighbourhood. Designing the separate buildings in their own visual language ensures architectural variety and an area with a distinct identity.
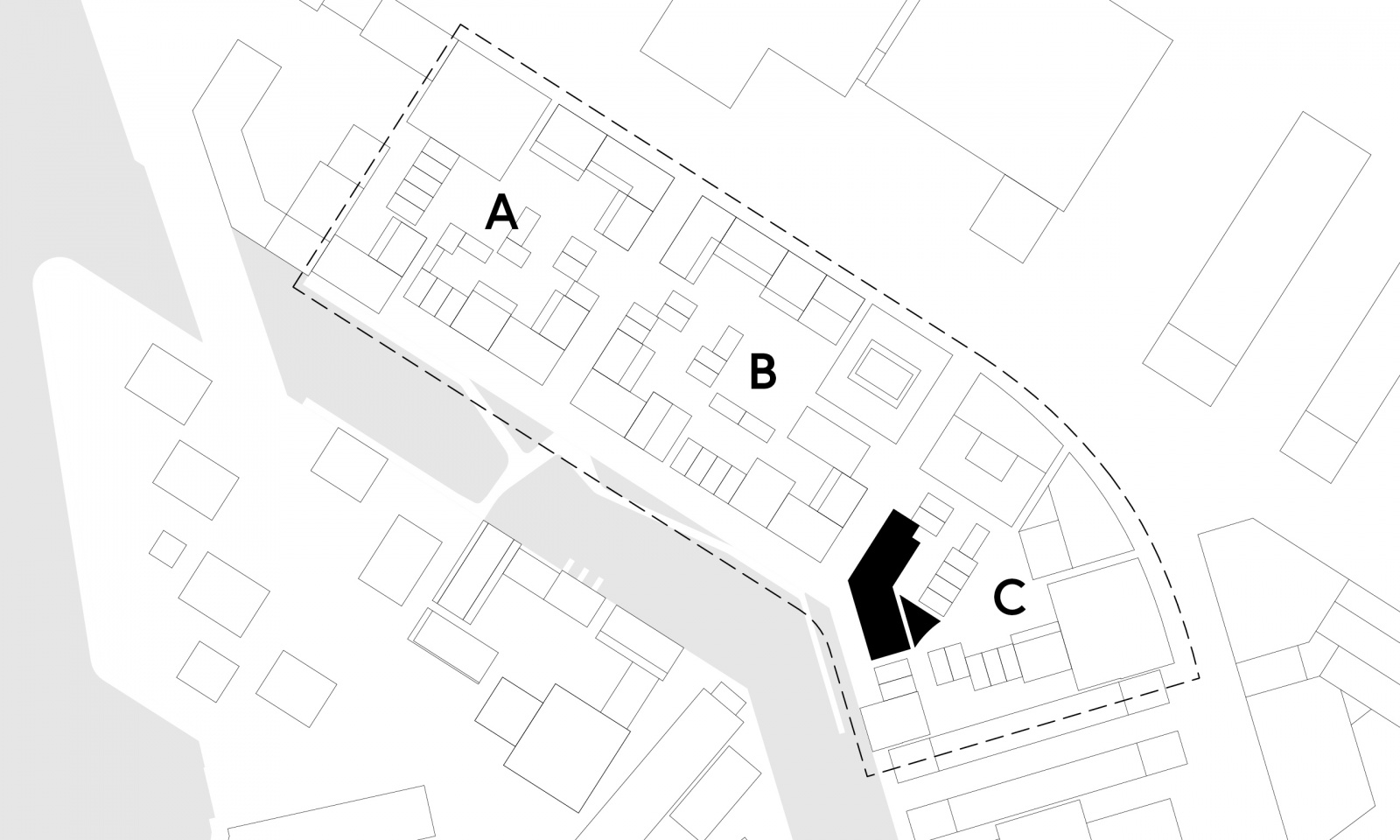
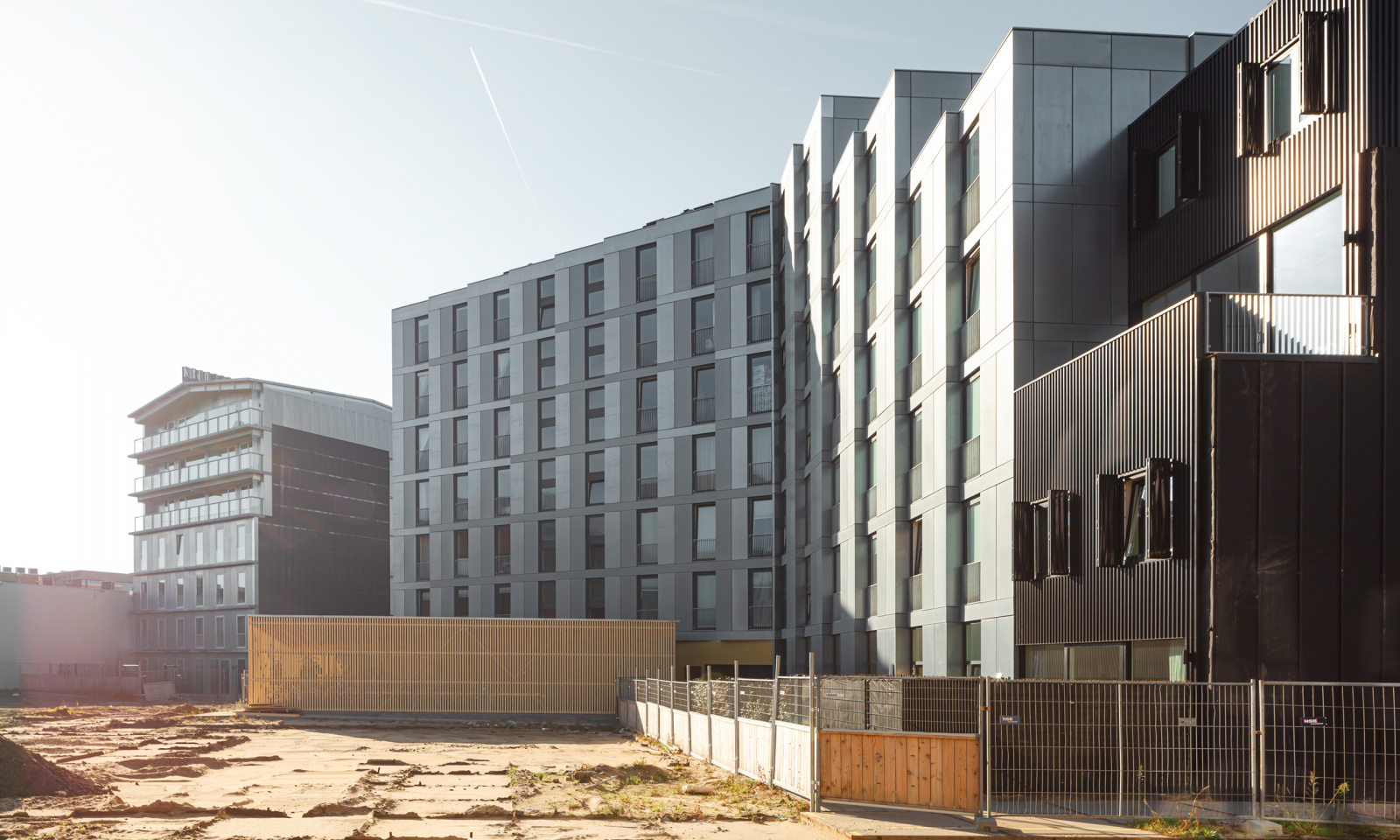
On Tolhuiskade’s inner side, C14 is therefore the abstract backdrop for the smaller, expressive buildings, such as the black-coloured C19. This building with two stacked two-storey dwellings is the first of its kind. From now, the other small-scale structures will be added to the plot.
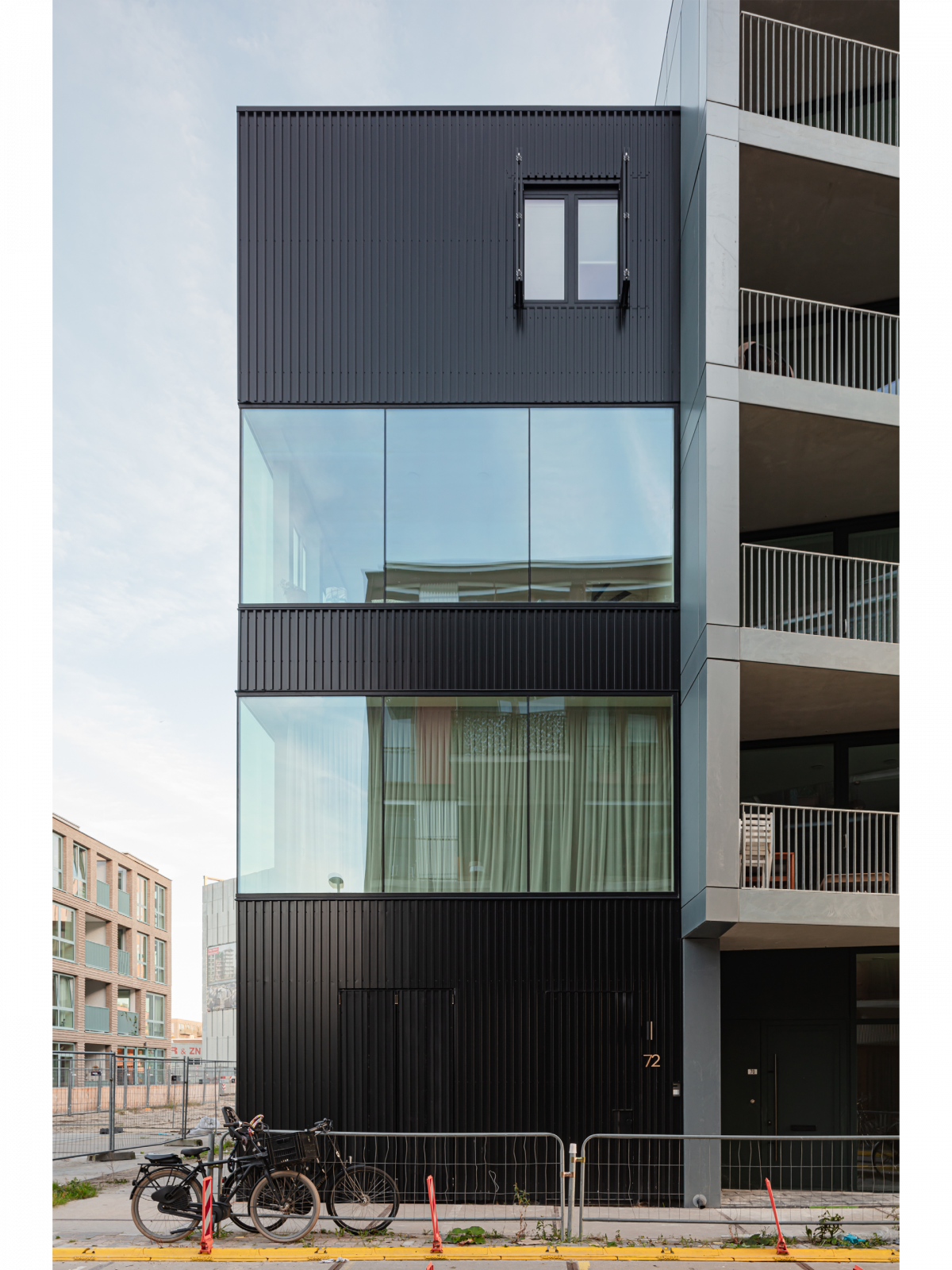
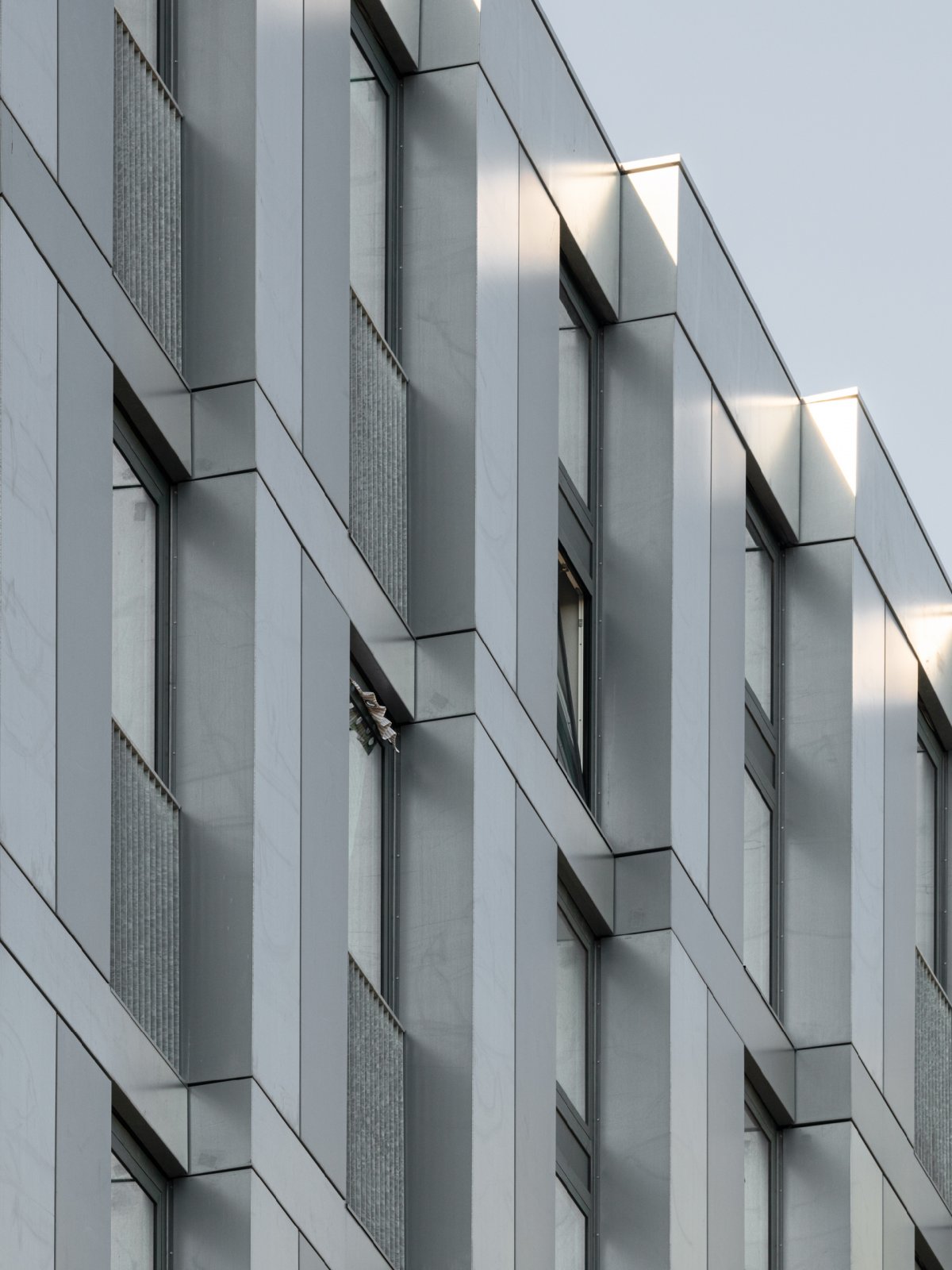
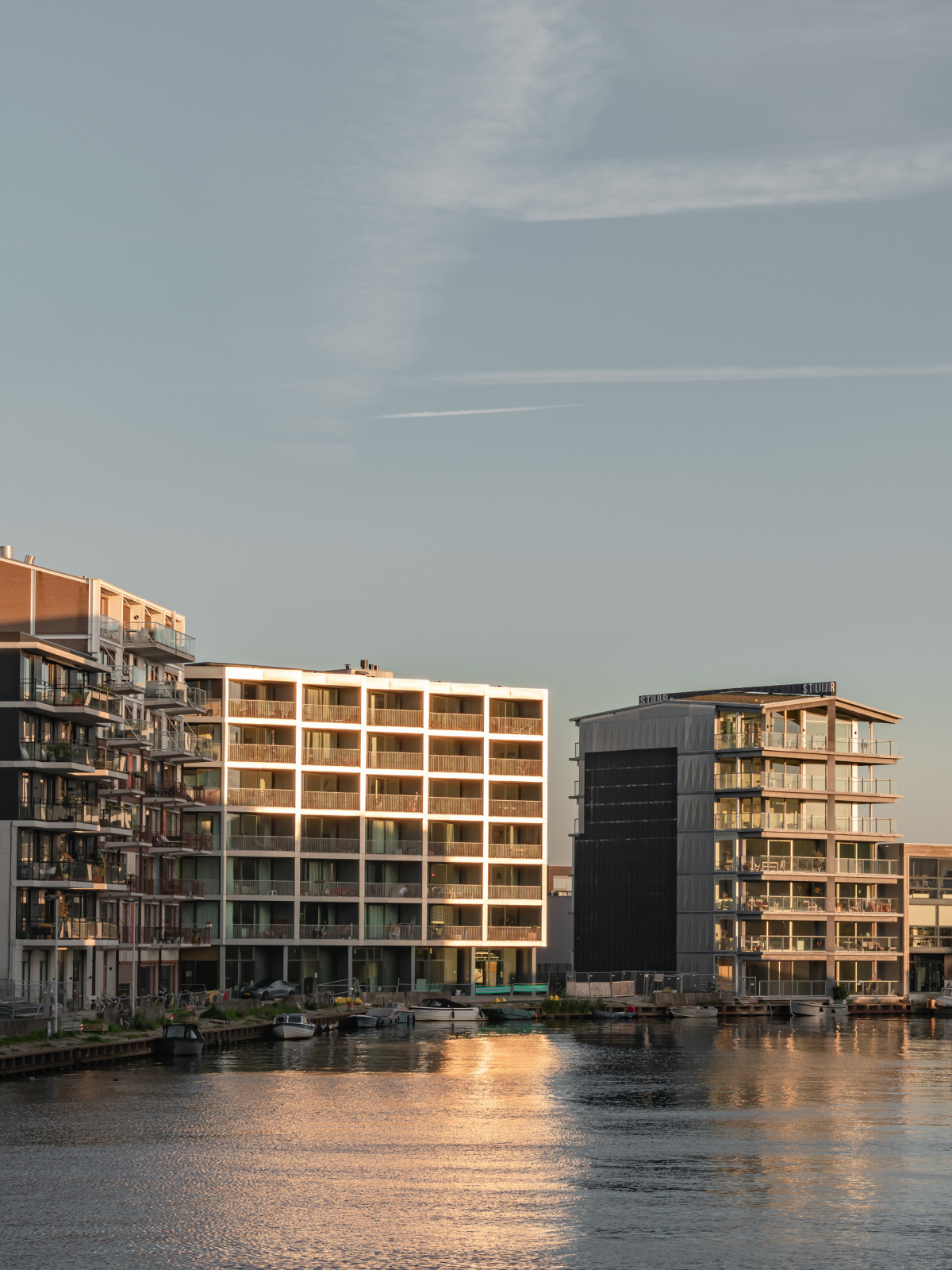
A shining example.
C14 has a shiny skin of Magnelis steel, a type of metal galvanised in a weld pool. This gives the building its dual nature, dissolving into the sky or catching your eye as it mirrors sunlight. Meanwhile, the steel refers to Buiksloterham’s industrial past and is re-usable in the future.
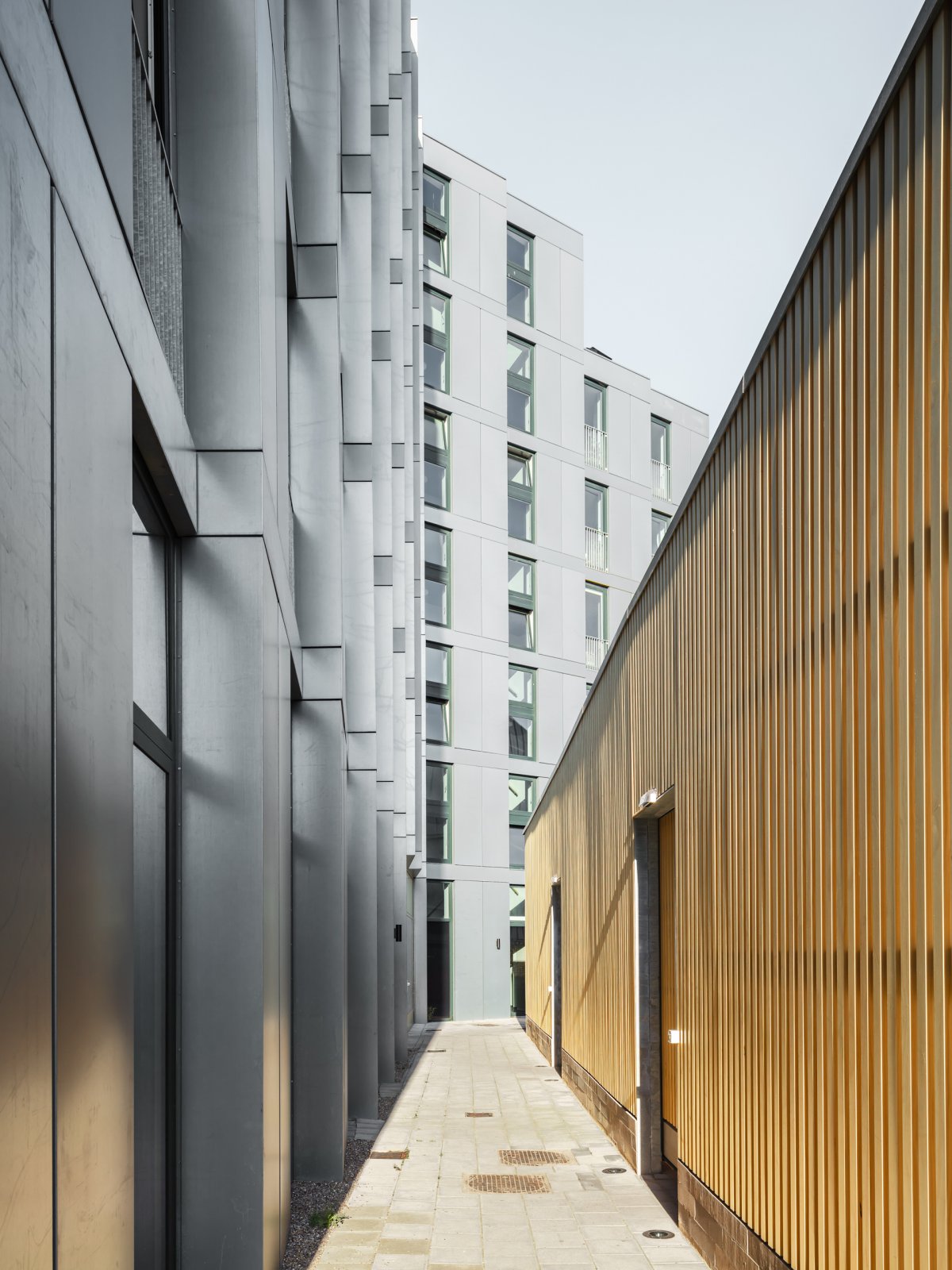
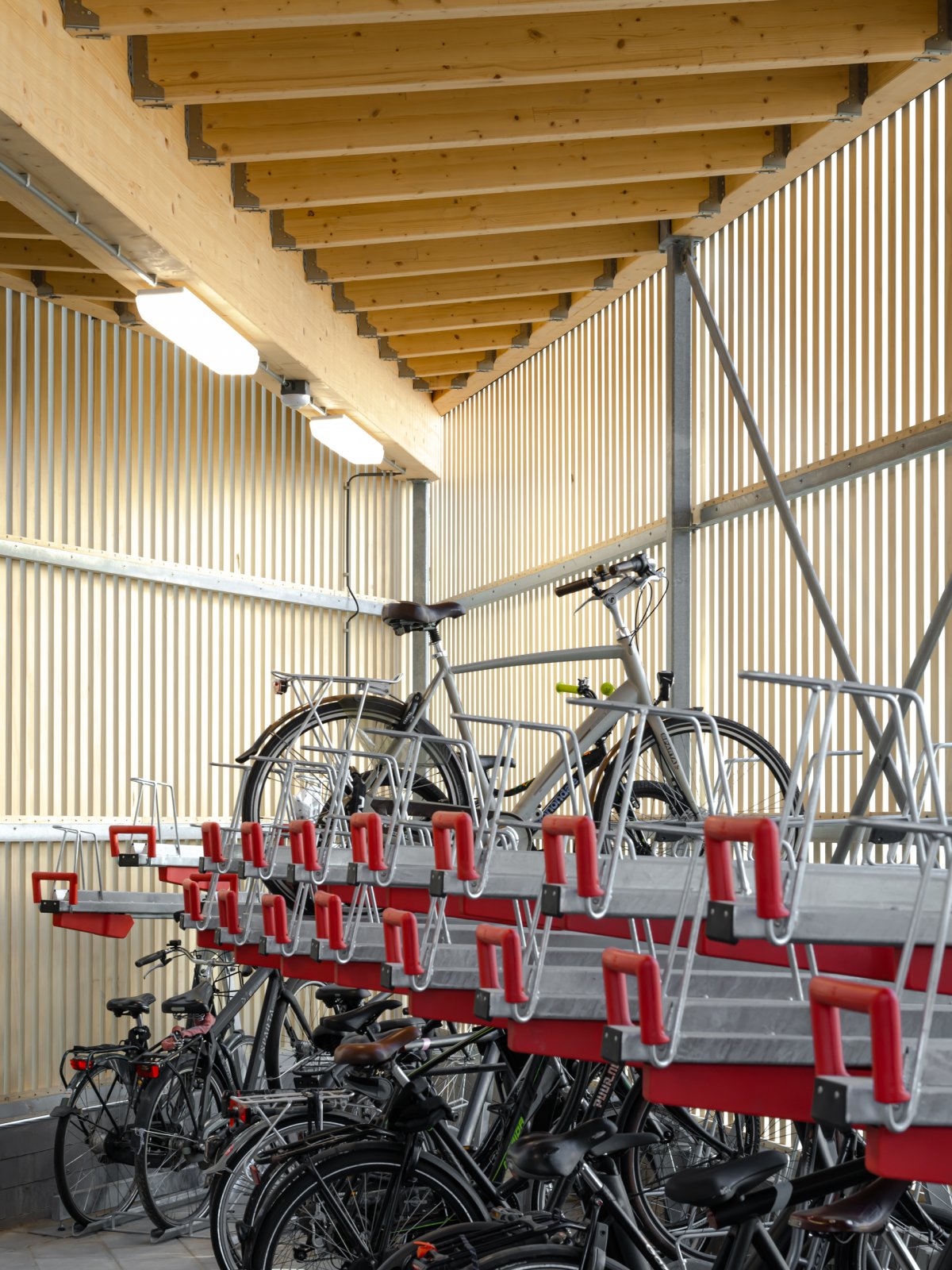
On the court side, we added a small-scale timber pavilion, housing the bicycle storage and water retention. The rainwater collected here is re-used by the residents. We found the warm atmosphere of the wood to contrast with the solid steel of C14, and soon with the other buildings that will come into being at Tolhuiskade. At night, the pavilion with its slatted facade lights up like a lantern and becomes a friendly beacon in the emerging neighbourhood.
