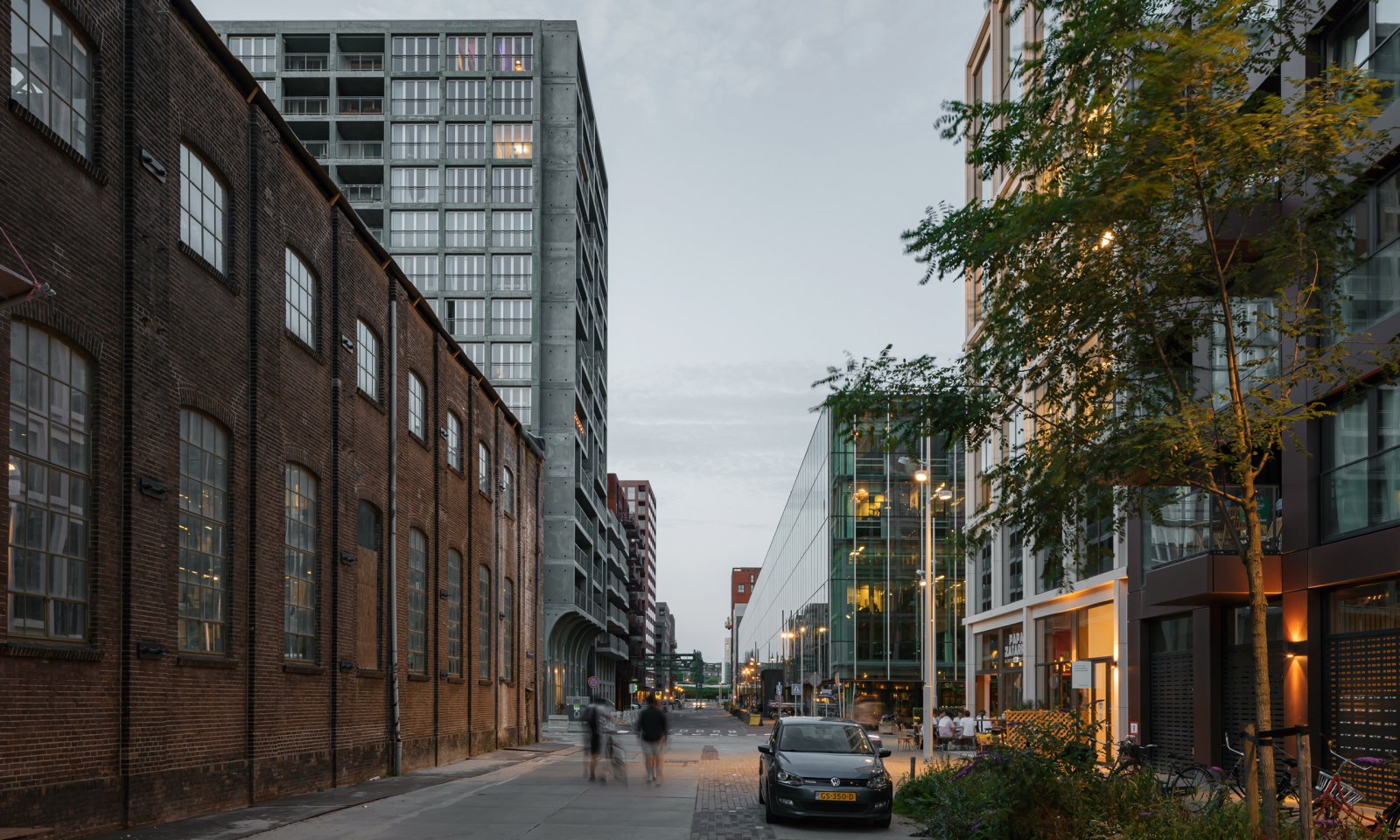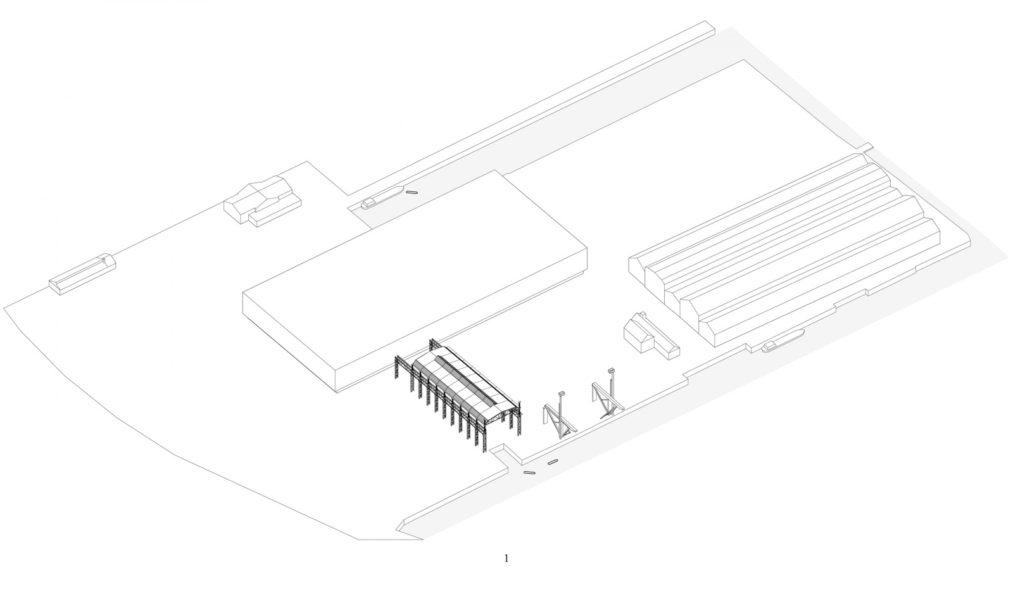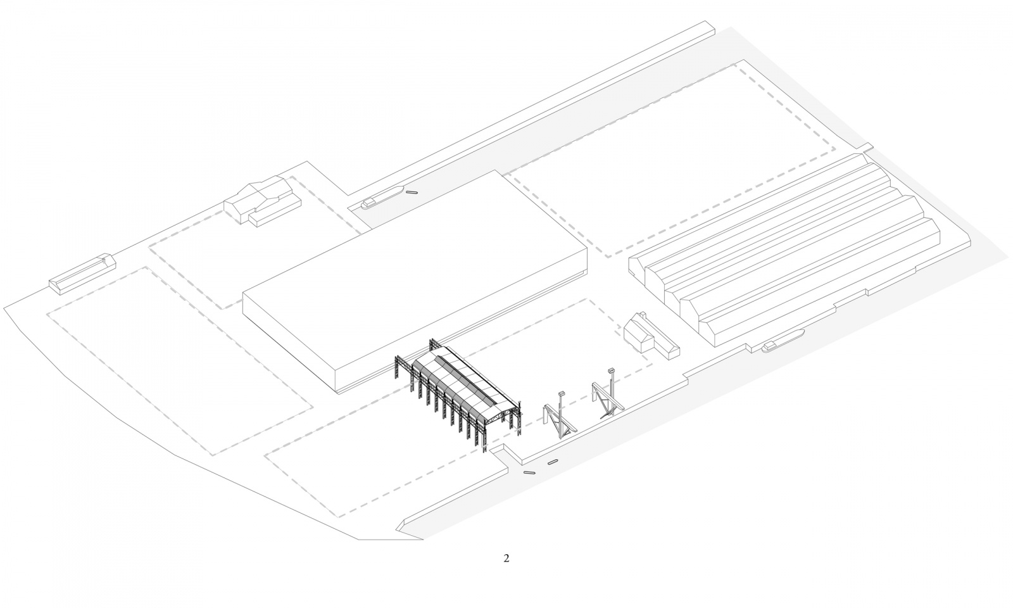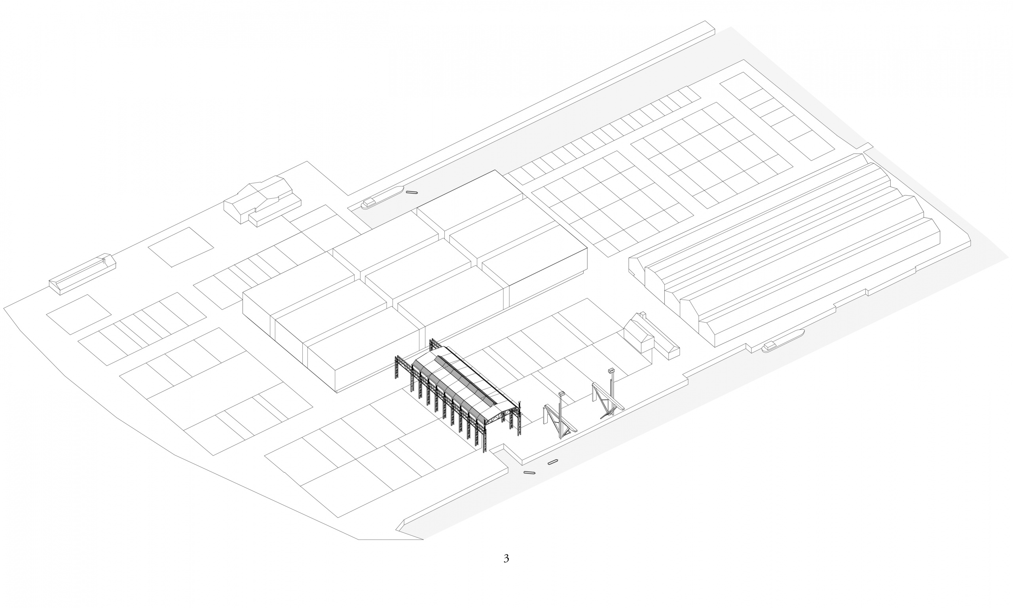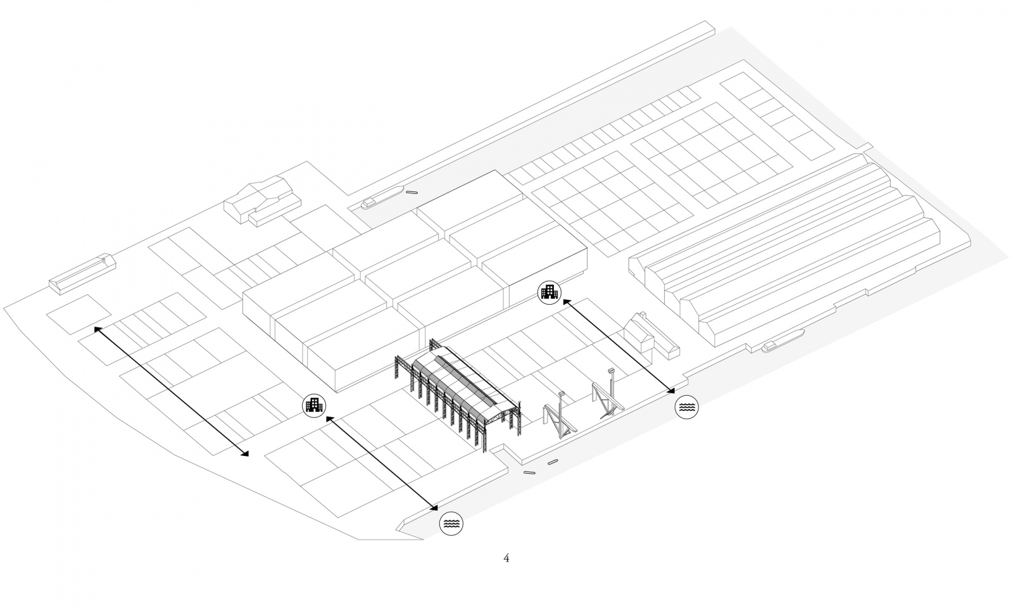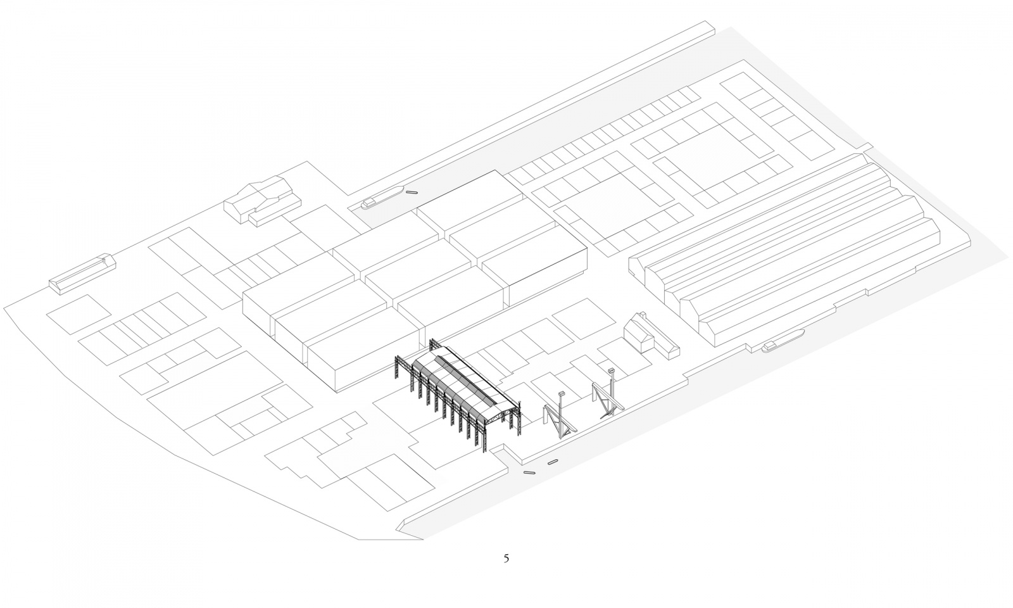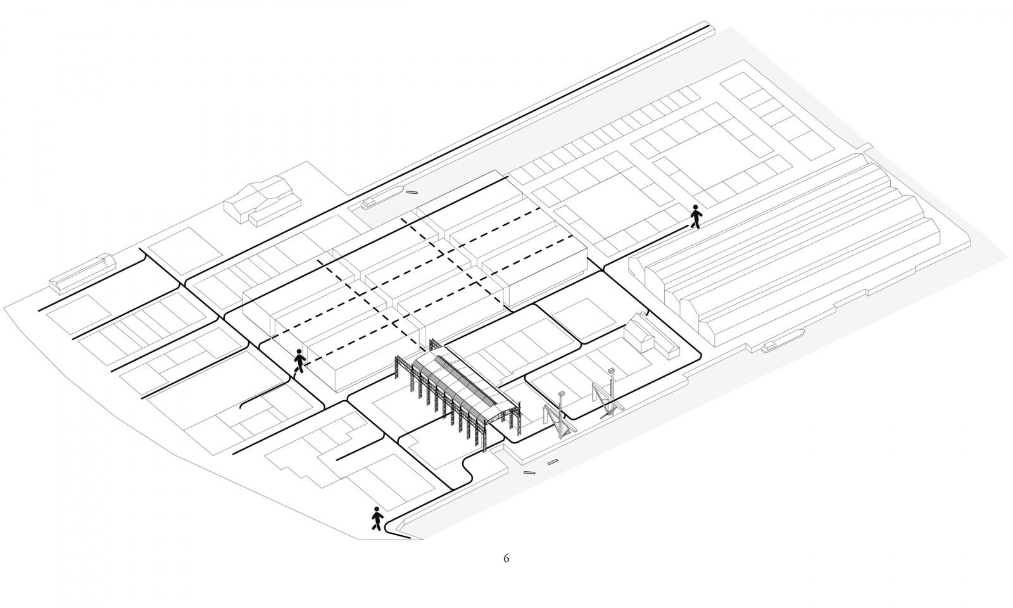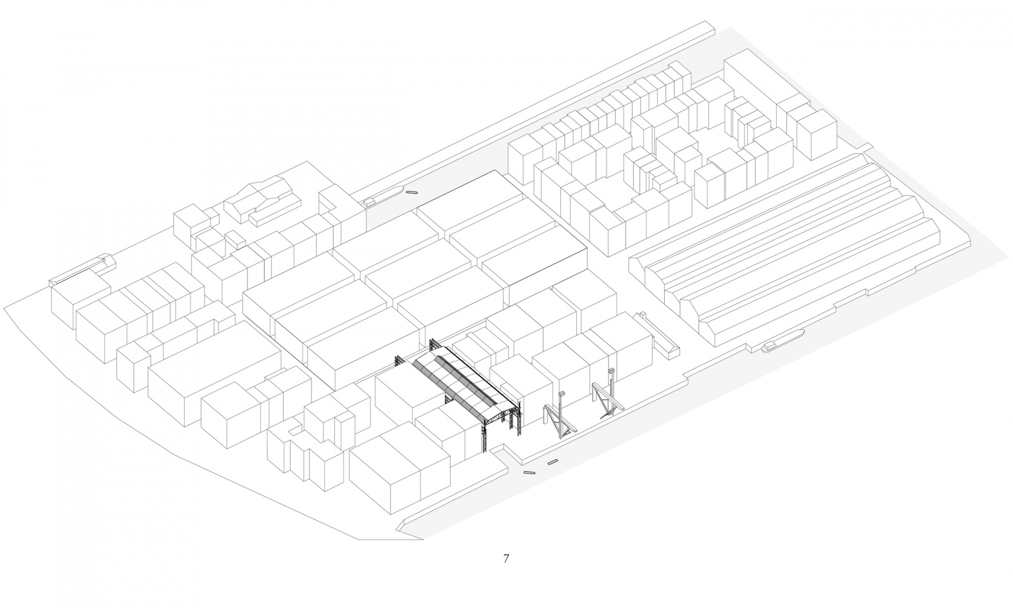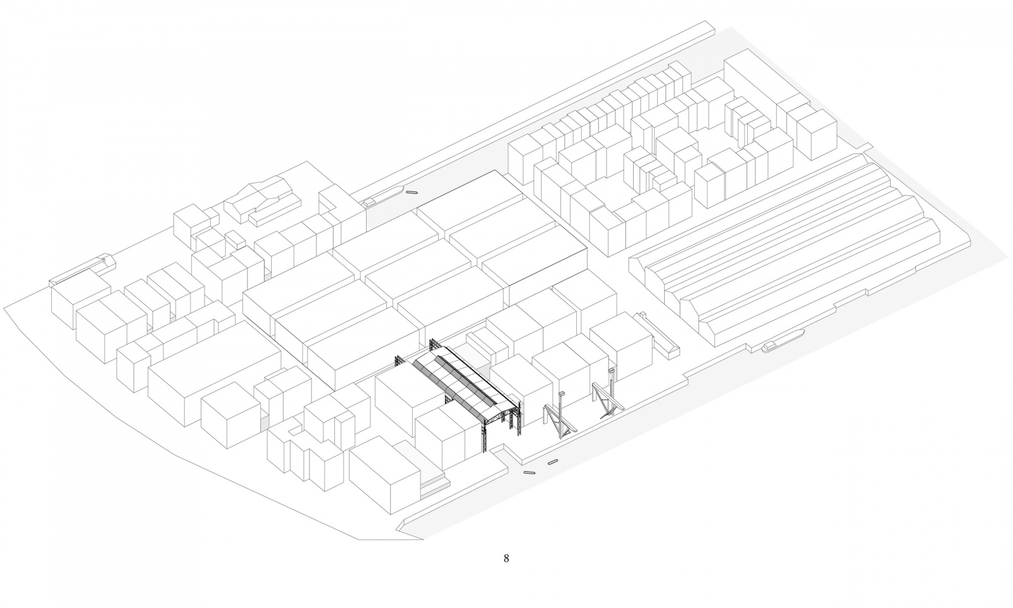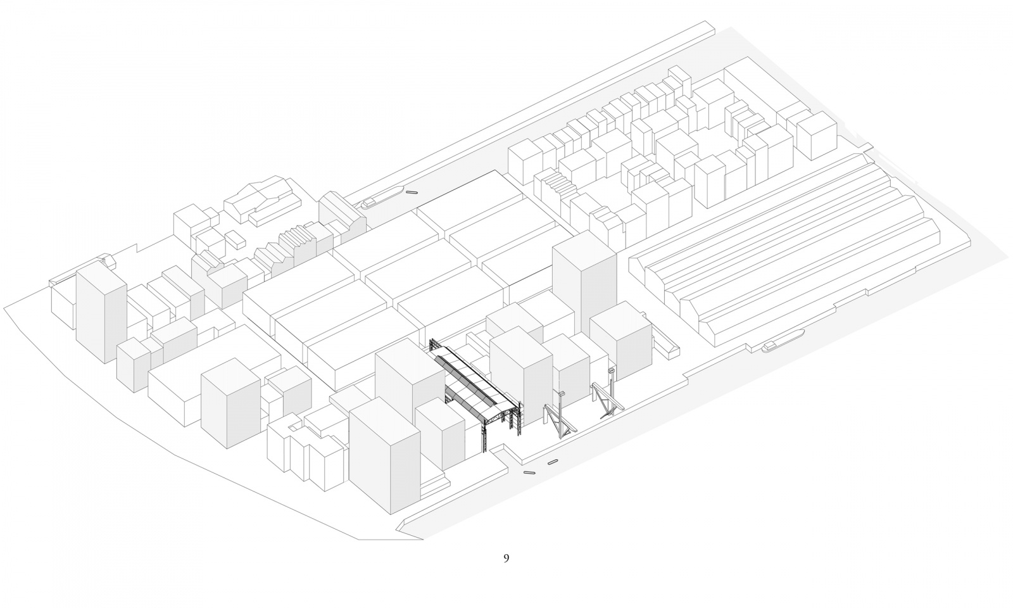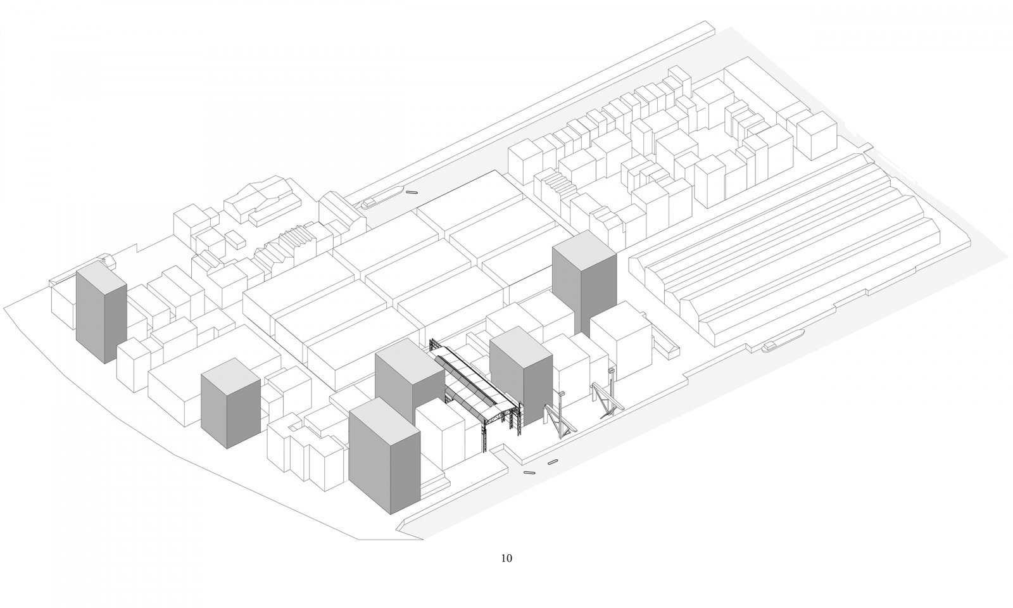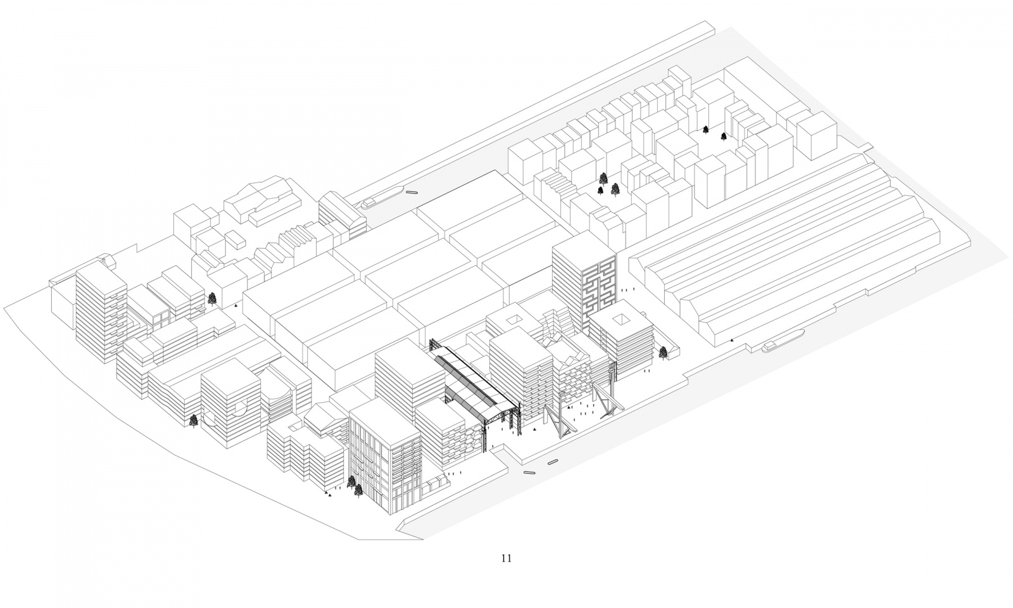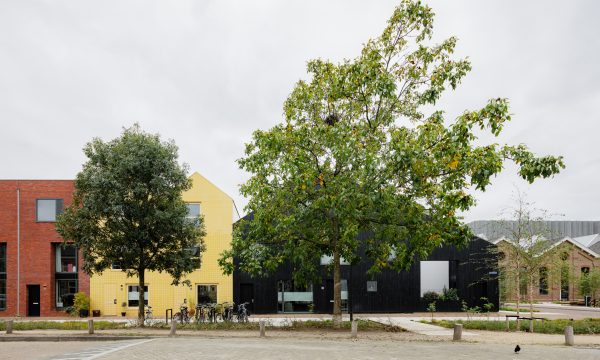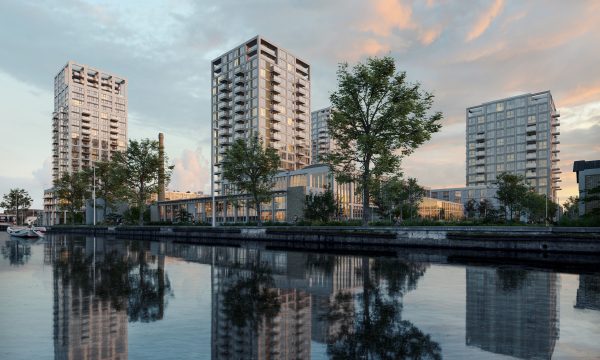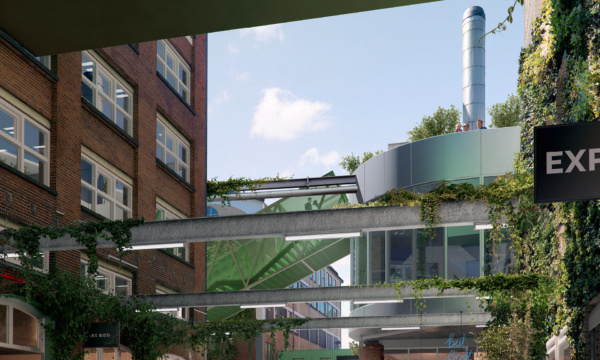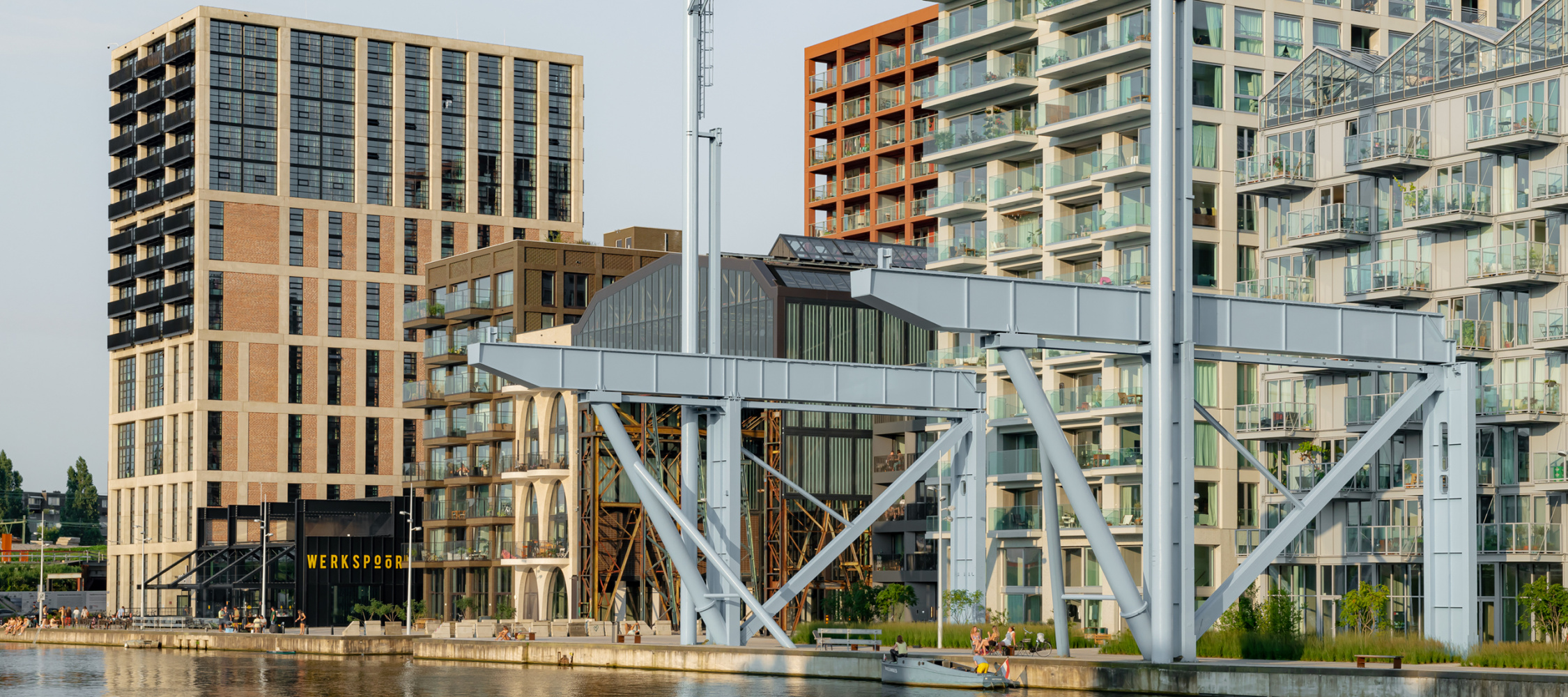

Oostenburg
The island of Oostenburg in Amsterdam was formed together with the neighbouring Oostelijke Eilanden (Eastern Islands) Kattenburg and Wittenburg by draining part of the IJ river. While Kattenburg and Wittenburg became residential areas, Oostenburg maintained its identity as a working island. The history of Oostenburg dates back to when it was a Dutch East India Company shipyard, which later became a workplace for shipbuilder Stork and by 2005 was the site for the INIT building.
Project details
Client
StadgenootType
Urban plan, building envelopes, architectural quality plan i.c.w. Urhahn Stedenbouw & Strategie; ca. 140.000 m2Location
Oostenburg, Amsterdam, NLDesign-Completion
2015-ongoingPartners
Urhahn Stedenbouw & Strategie (master plan, public space)Design team
Albert Herder, Vincent van der Klei, Metin van Zijl, Ruben Visser, Wouter Hermanns, Karlijn de Jong, Jurjen van der Horst, Joost Körver, Monika PierothImage credits
Sebastian van DammeArchitects involved
Architectuur MAKEN, BETA, Bureau Fraai, Common Practice, HOH Architecten, Laura Alvarez, Marcel Lok_Architect, MIX architectuur, MVRDV, NEXT architects, OZ Architects, Space Encounters, Studio AAAN, Urban Echoes, Workshop architecten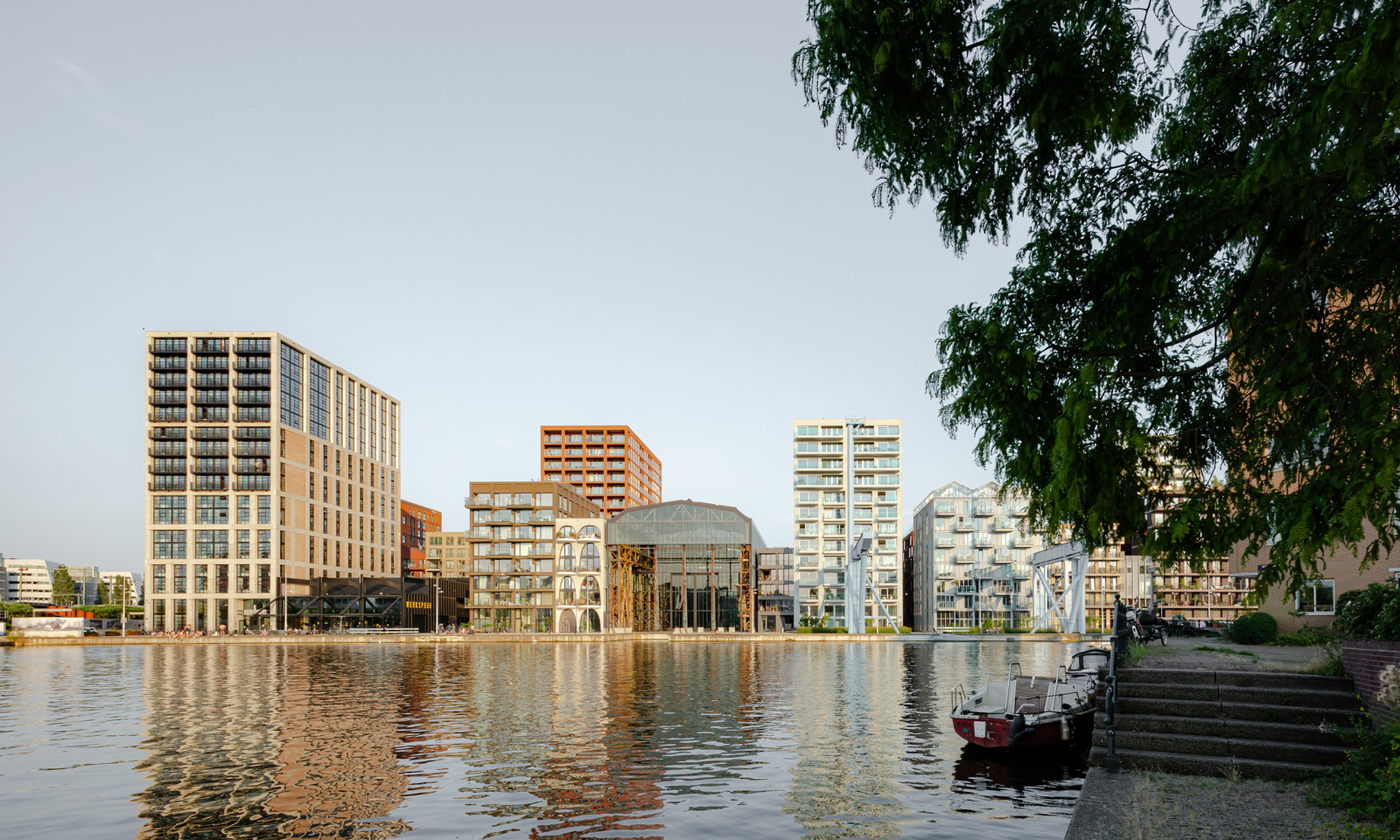
Today, Oostenburg is the final large-scale development in Amsterdam’s city centre. The new island brings together its industrial heritage with an urban density new to Amsterdam, quality public places to reside and the growth of a community.
An urban density new to Amsterdam.
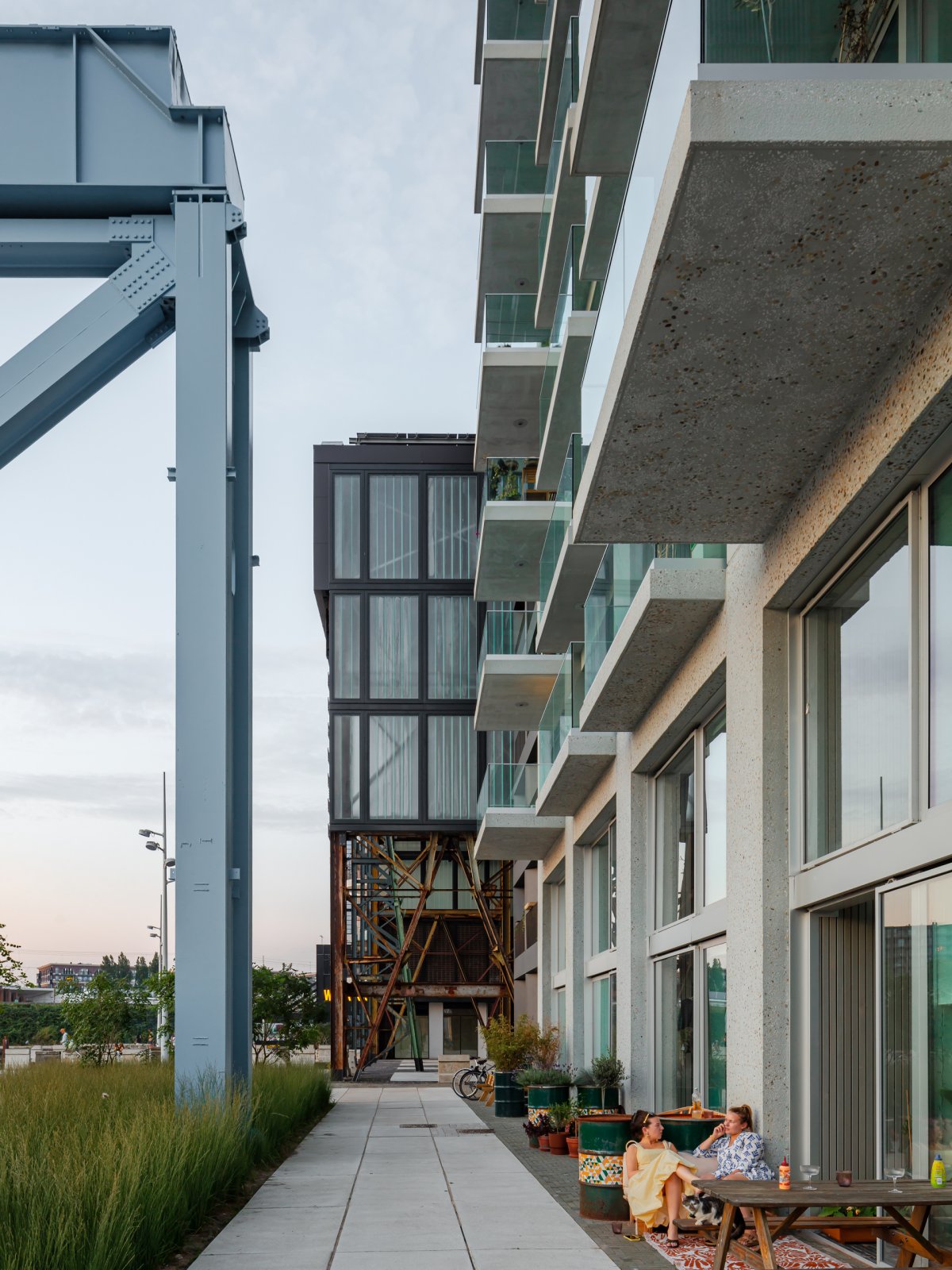
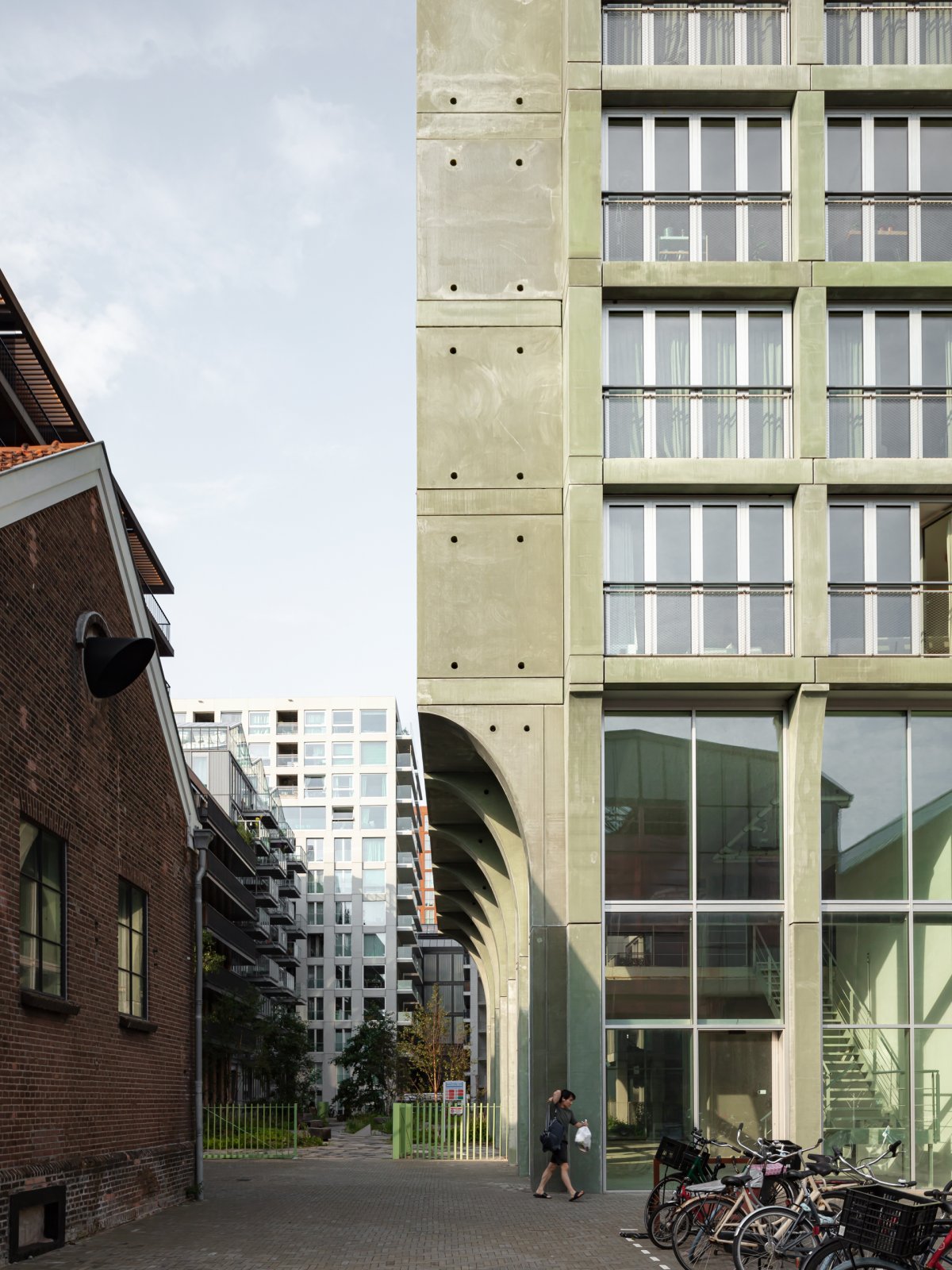
In 2015, Studioninedots was asked to collaborate on the urban plan, which had been launched under the direction of Urhahn Stedenbouw & Strategie in 2012. Together with Urhahn, we worked on the urban design, defining the building envelopes and creating the architectural quality plan.
1. Preservation of relics and industrial buildings
2. Division into building plots
3. Flexible parcellation per building plot, with variable plot widths
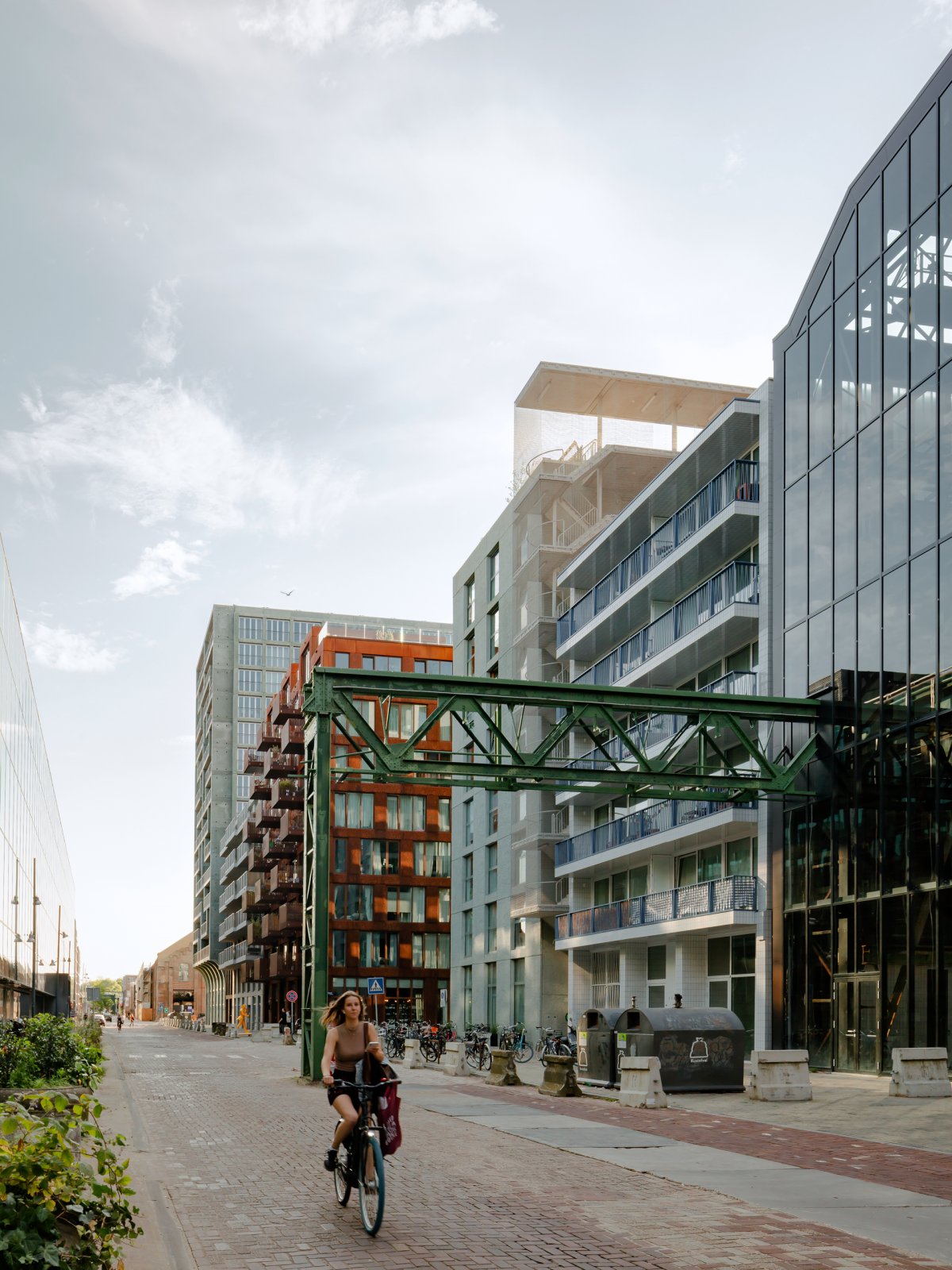
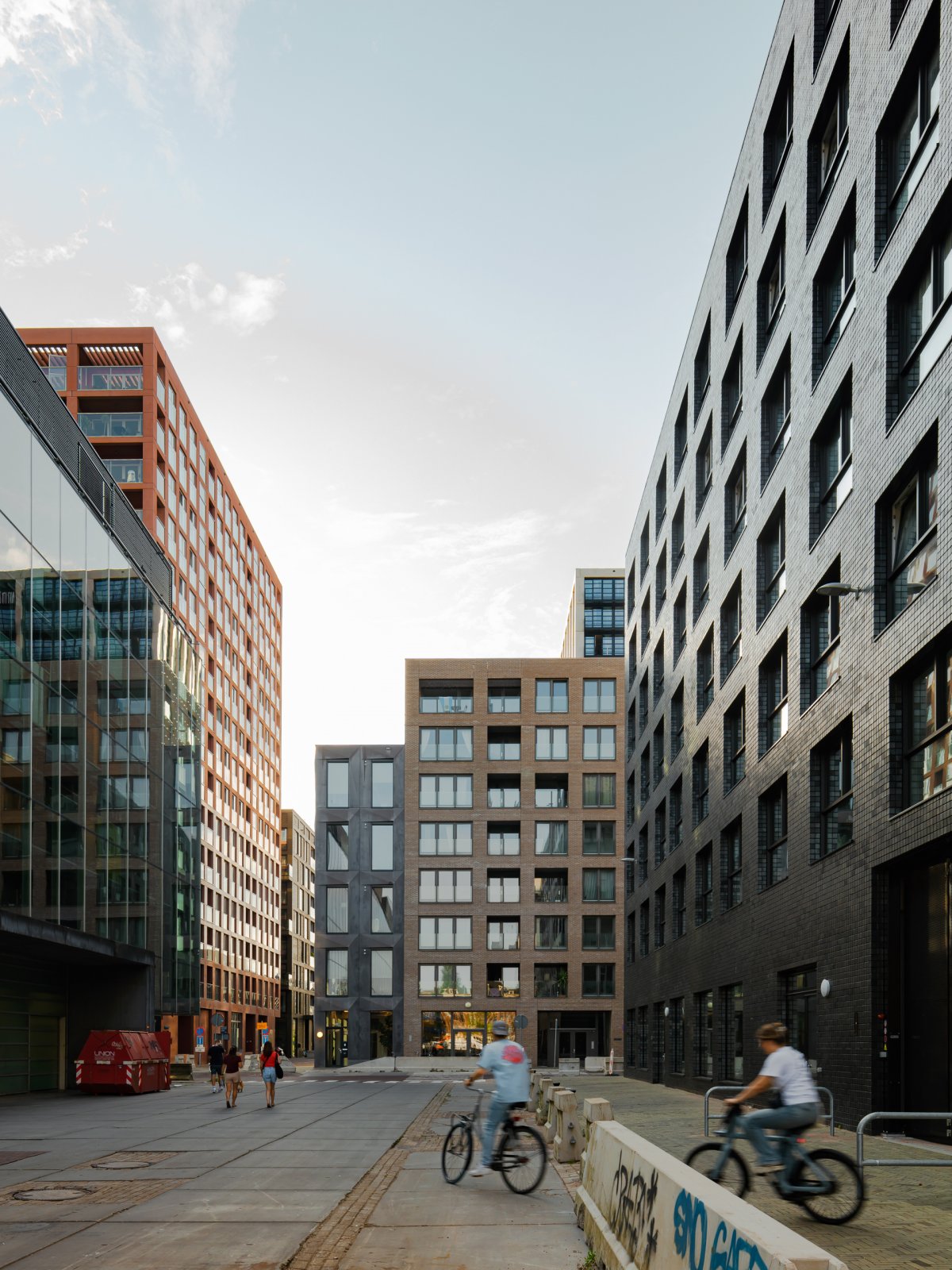
The transformation of Oostenburg into a mixed living-working island kicked off when Stadgenoot acquired the property. In line with Urhahn’s vision, the aim was to form a piece of ‘Spontaneous City’: an urban area open to constant transition, created with and by its residents, thereby becoming a sustainable place to live and work.
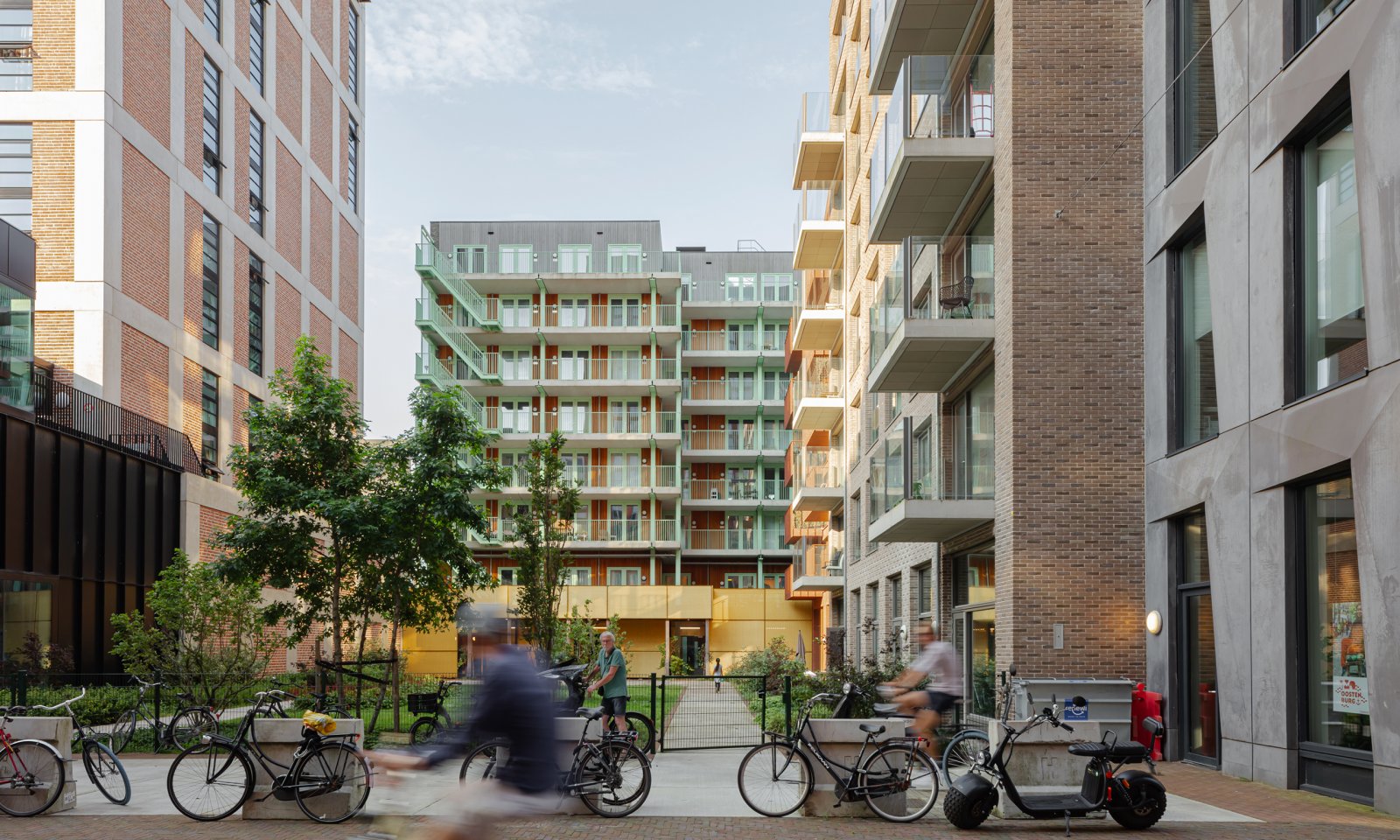
During development, a different approach was taken than allocating separate ‘plot passports’ to buildings. Instead, larger building plots were laid out, giving developers more freedom within their building envelopes, while still ensuring variety in architectural grain size.
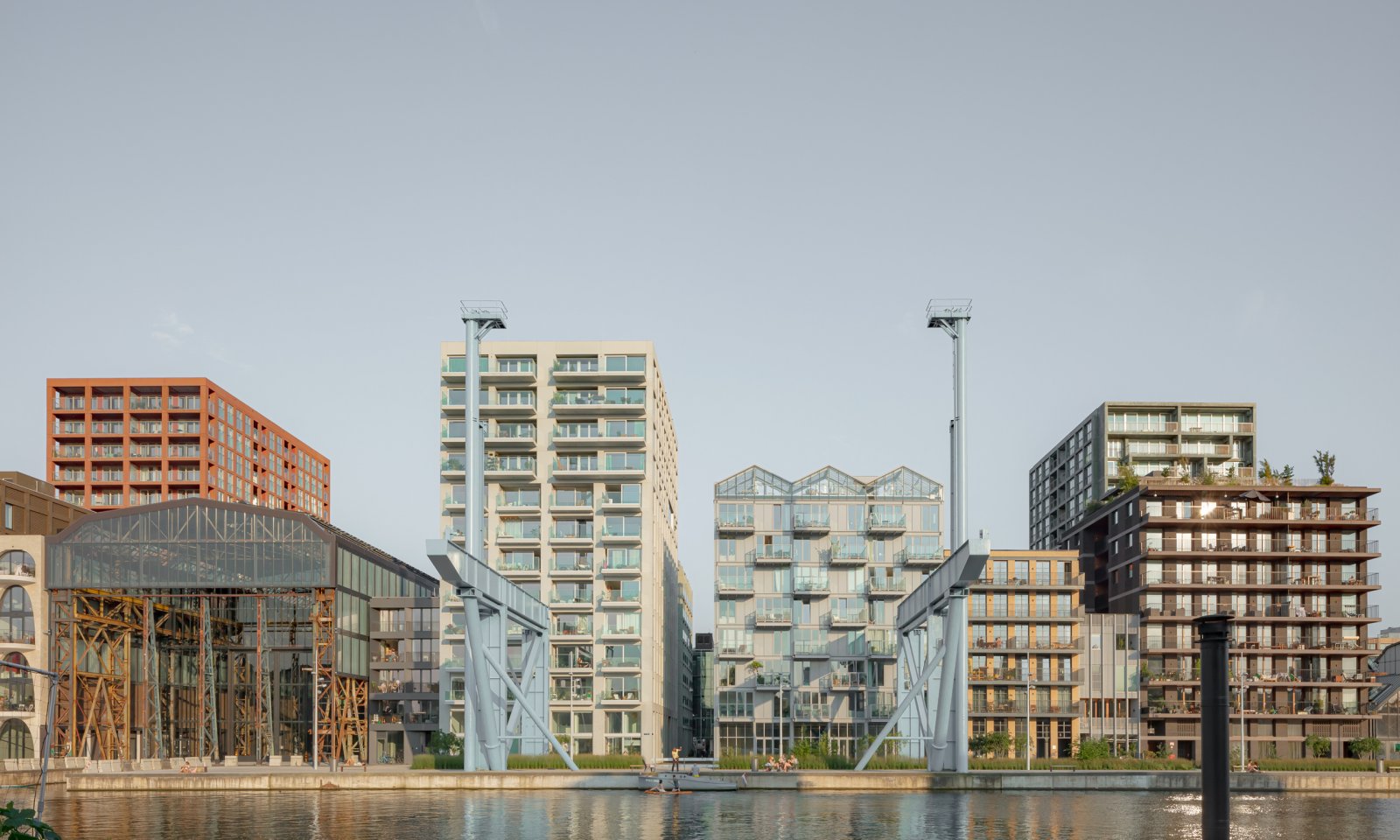
Drawing on our architectural expertise, Studioninedots explored how this diversity could be preserved within the building envelopes combined with the architectural quality plan. This approach merged the directed diversity of the Cityplot concept with the vision of a spontaneously evolving city.
Forming a spontaneously evolving city.
4. Establishing sightlines to the water
5. Permeable, informal inner spaces on the building plots
6. Routes link inner spaces to street layout and connect to existing buildings
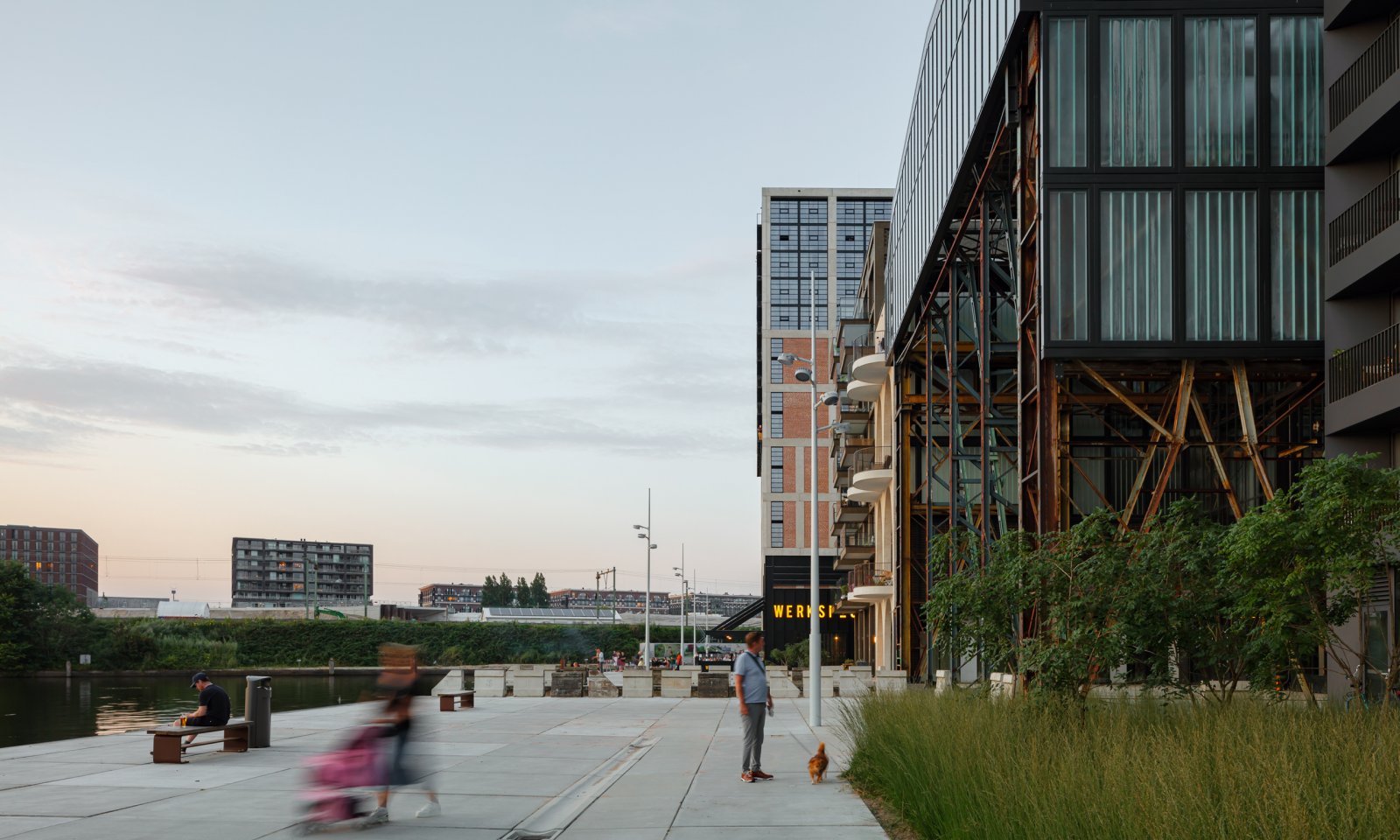
A key focus was on preserving the area’s raw character and remaining relics, such as the Werkspoorhal, the trestles, restaurant Roest and other remnants in which industrial history is palpable. Between larger, existing buildings such as the Van Gendthallen, the INIT building and the Werkspoorhal, we have inserted a cluster of smaller structures.
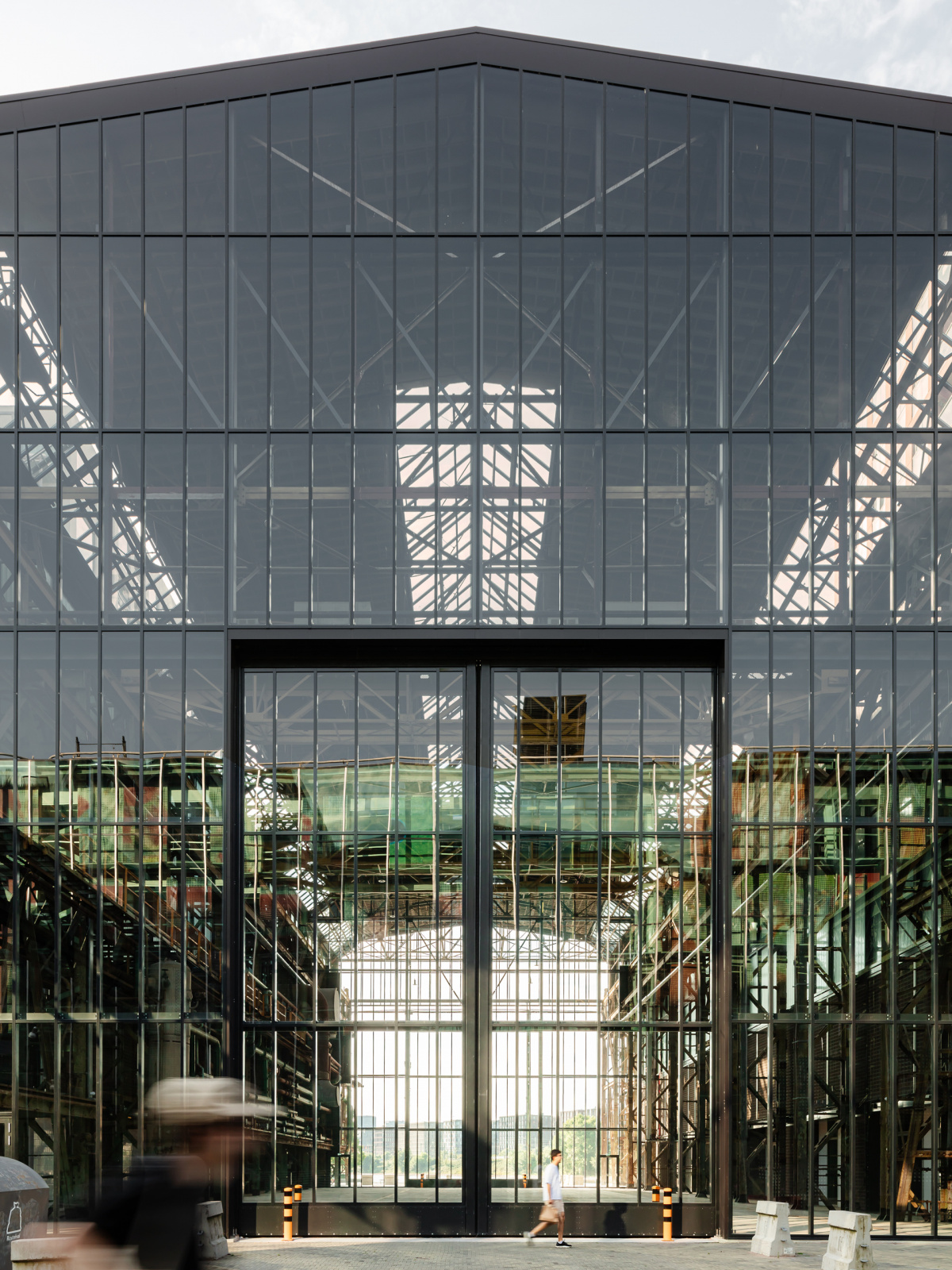
7. Buildings are of mixed dimensions
8. Adding lower volumes
9. Variable height across volumes
In the architectural quality plan, we have defined uniformity within, yet contrast between these different grain sizes, using variations in scale, colour and materials. To fit in with the city centre, all residential buildings are designed with vertical volumes, providing a bold contrast to both the old and new elongated work buildings.
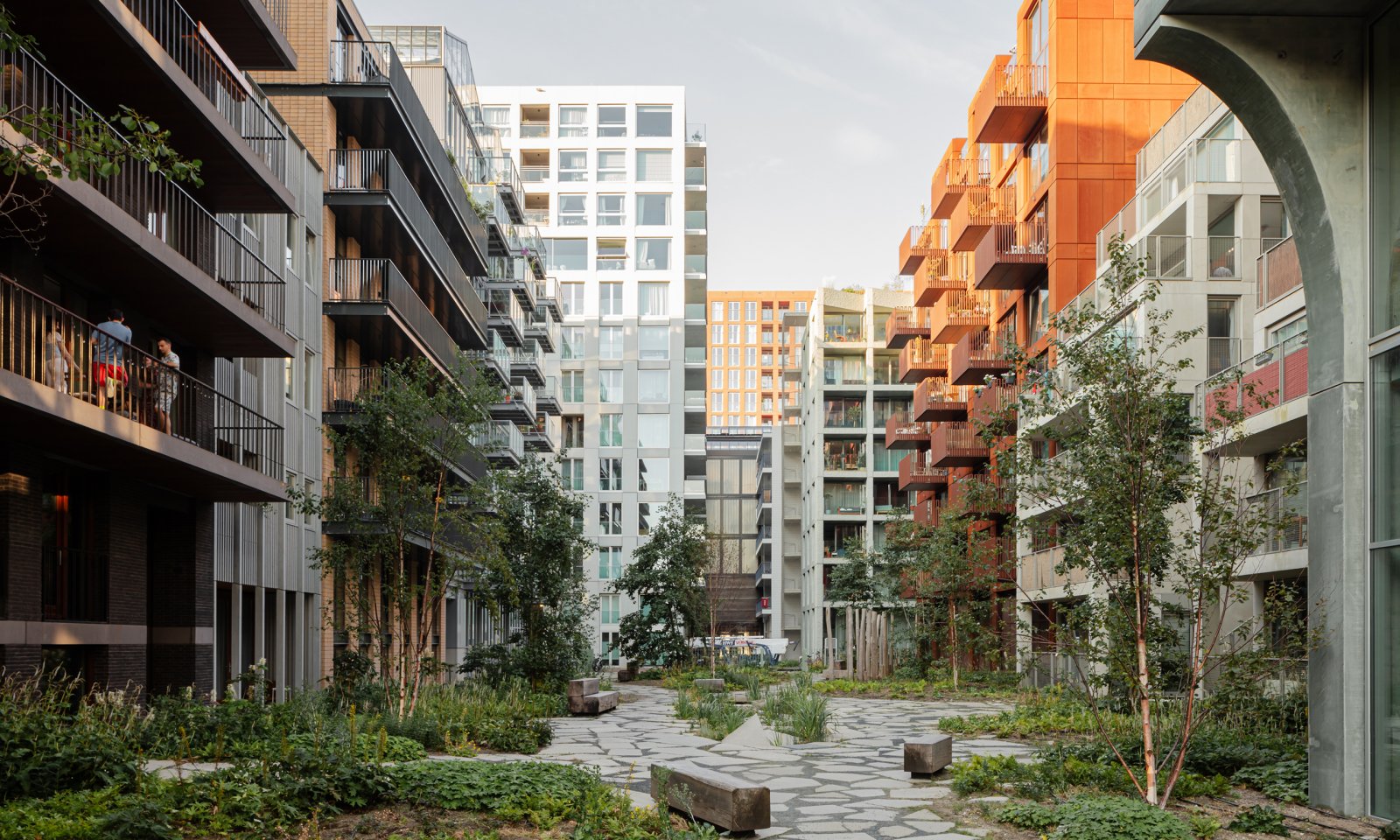
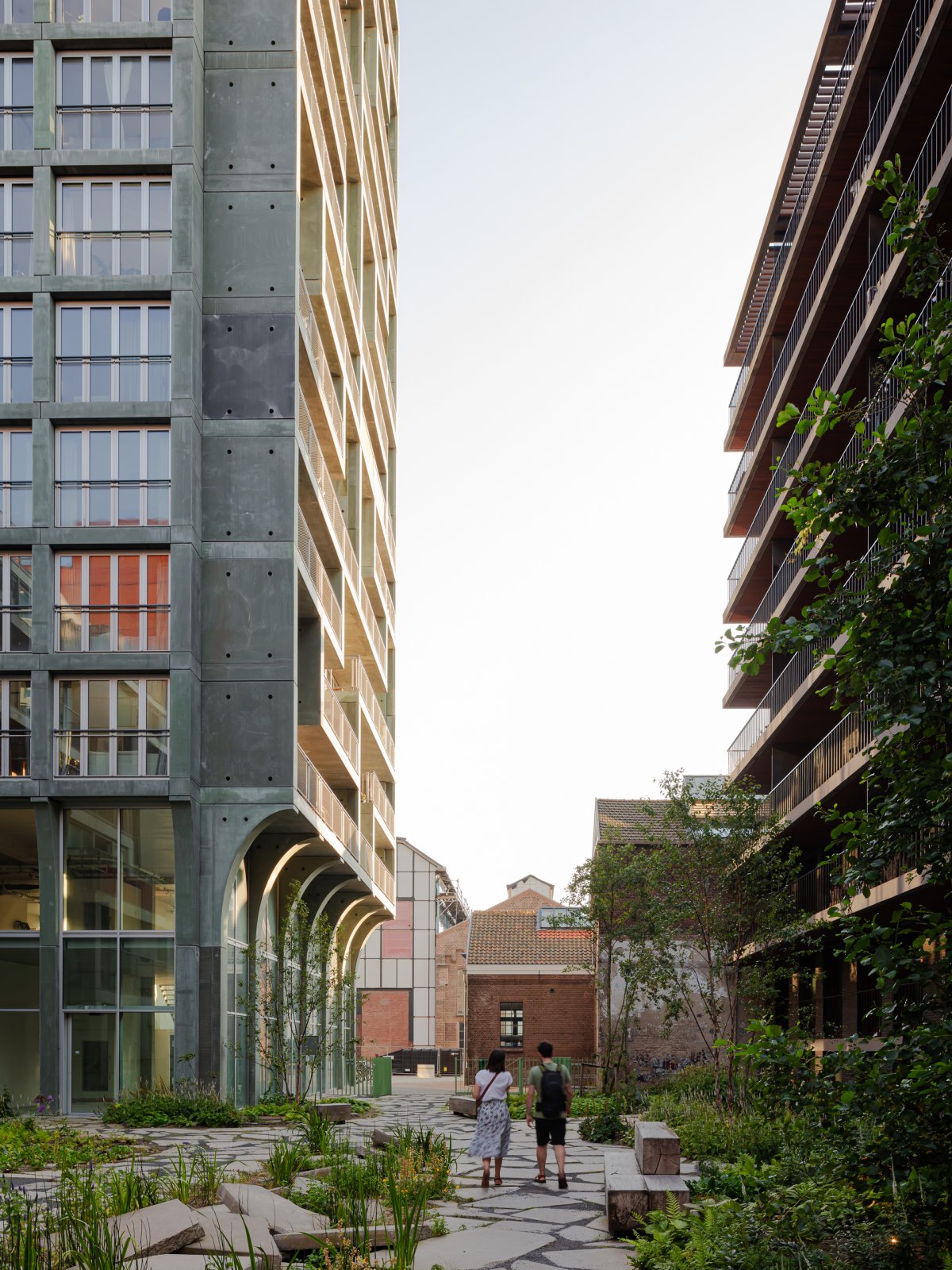
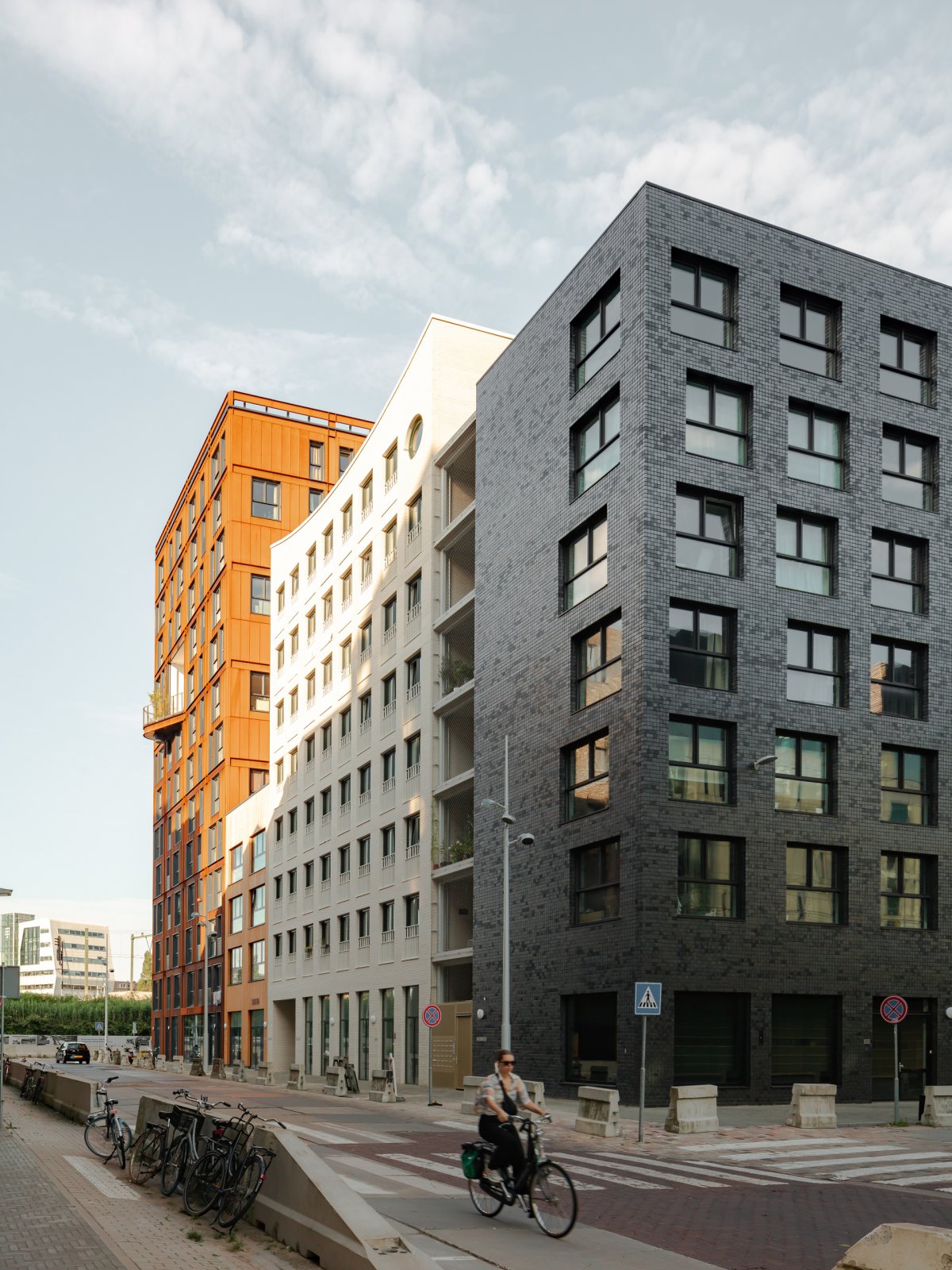
By combining this with smaller and larger buildings on varied plot sizes, we achieved a very high density for Amsterdam, yet maintained the human scale that promotes a sense of community.
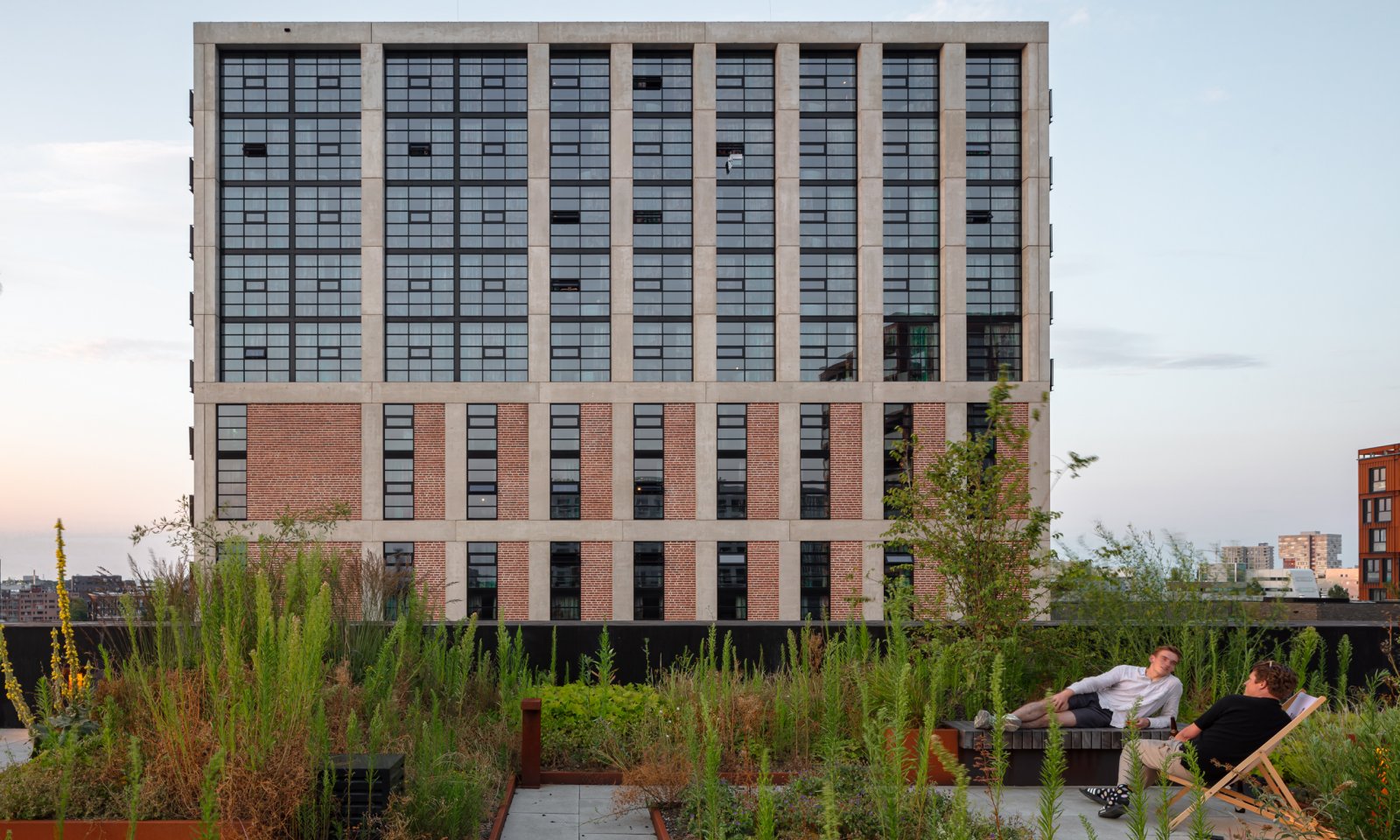
10. Six height accents ranging from 40 to 56 metres
11. Clear architecture for each plot
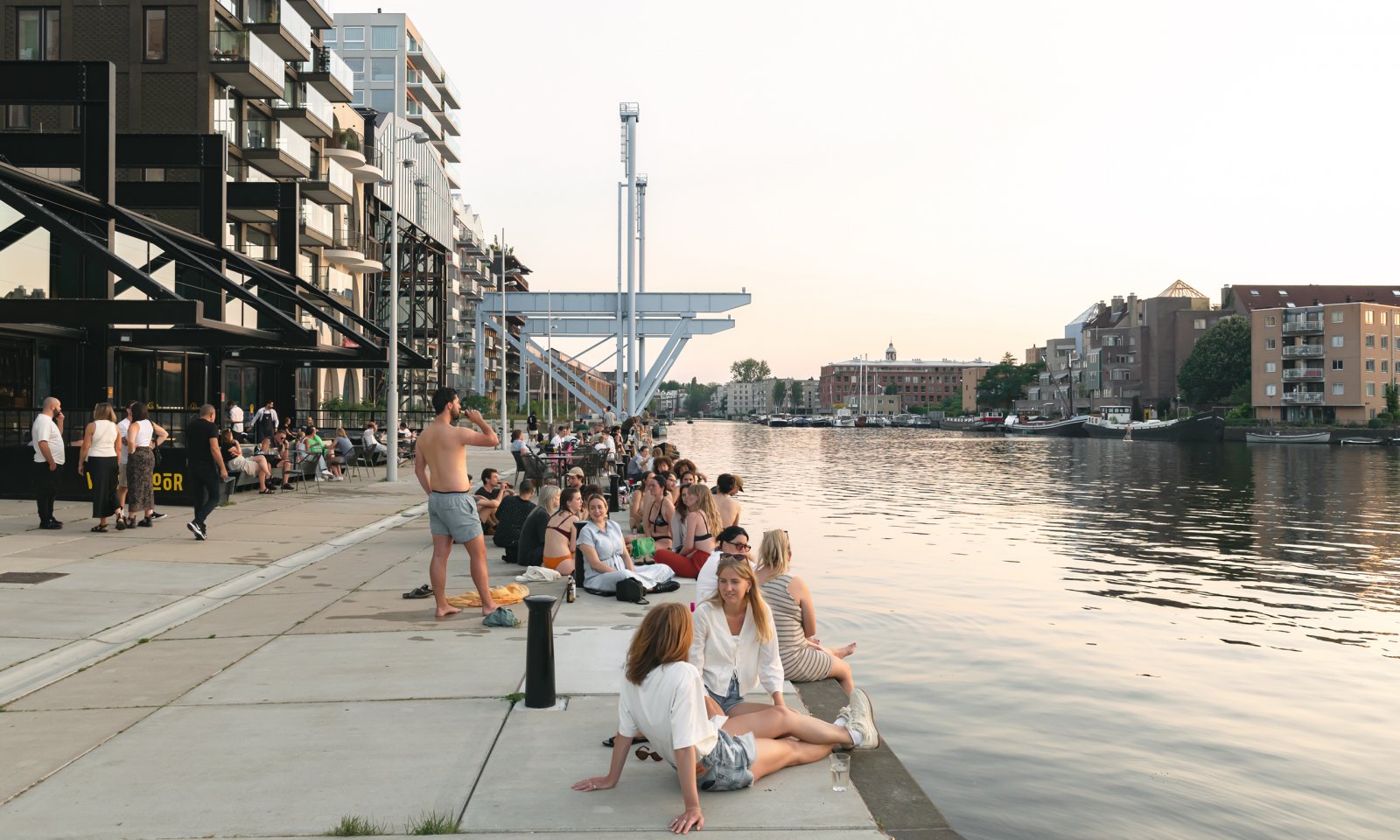
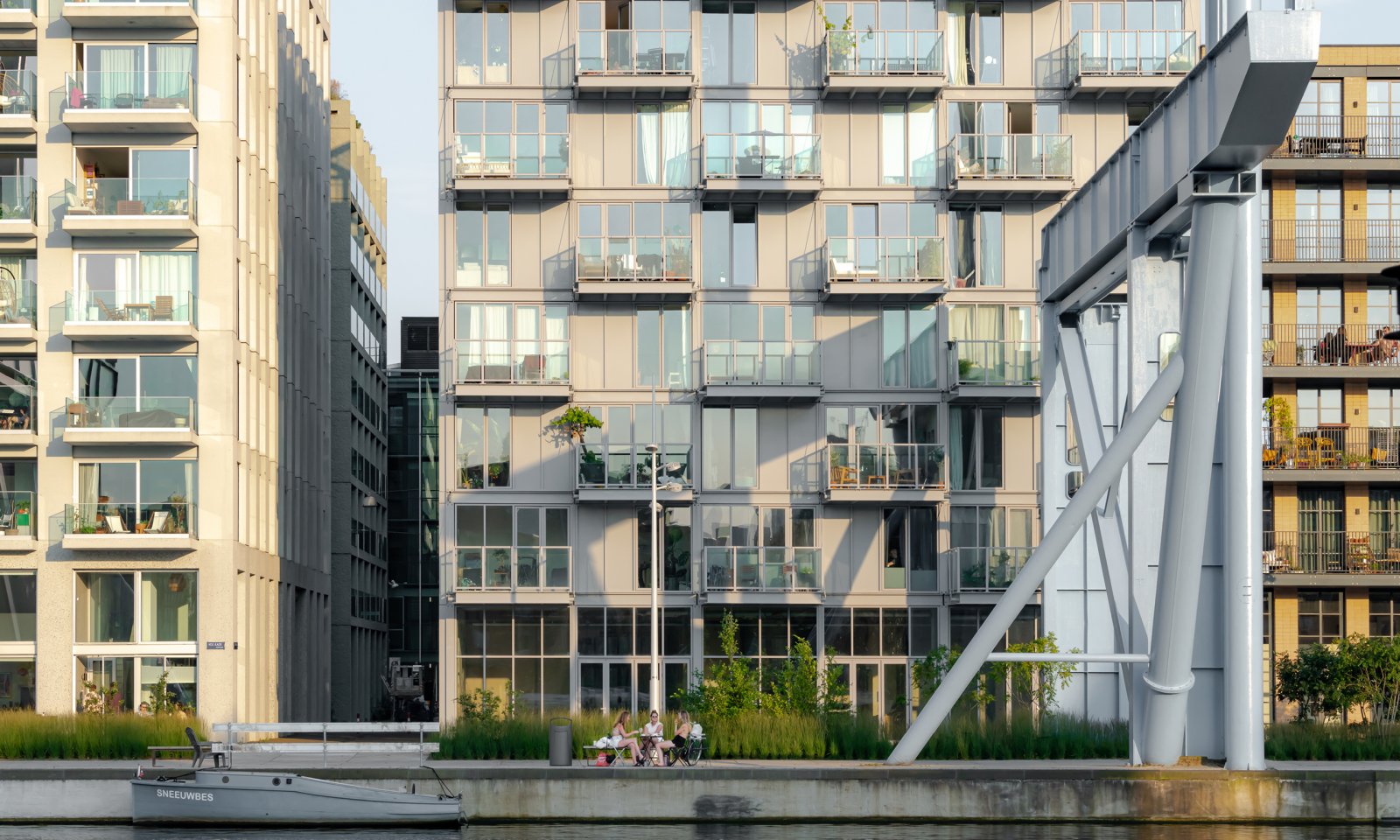
Leaving many entrances and stairwells open has created numerous informal connections between the courtyards and public streets, complementing the formal passages. Along with the area’s nearly car-free layout, this design fosters the social interaction among residents, businesses, and visitors, creating a lively district in the new Oostenburg.
