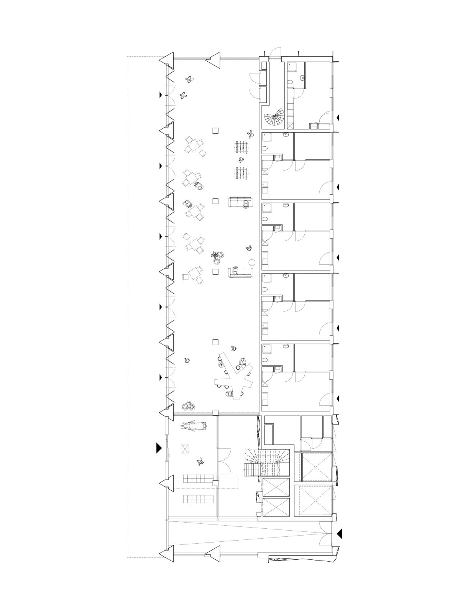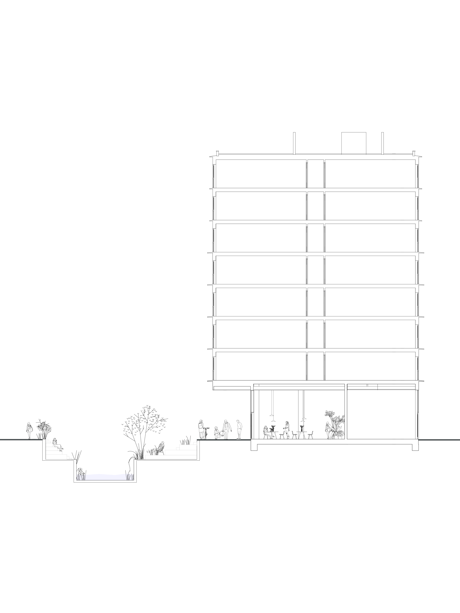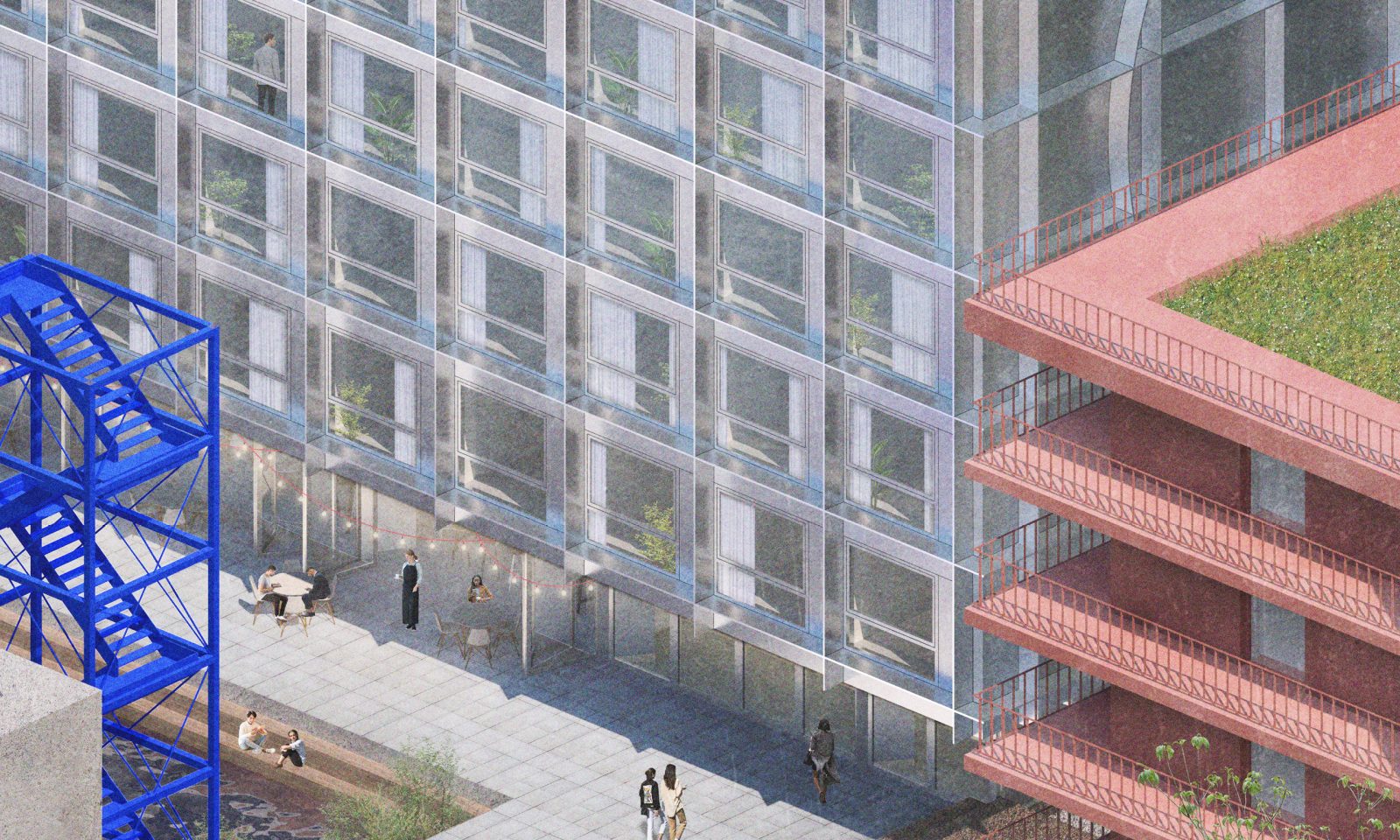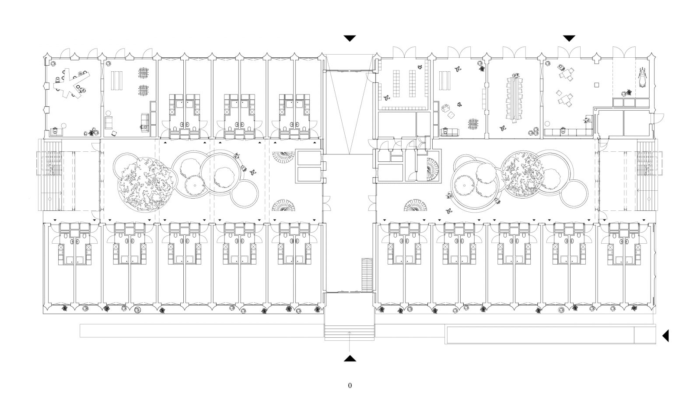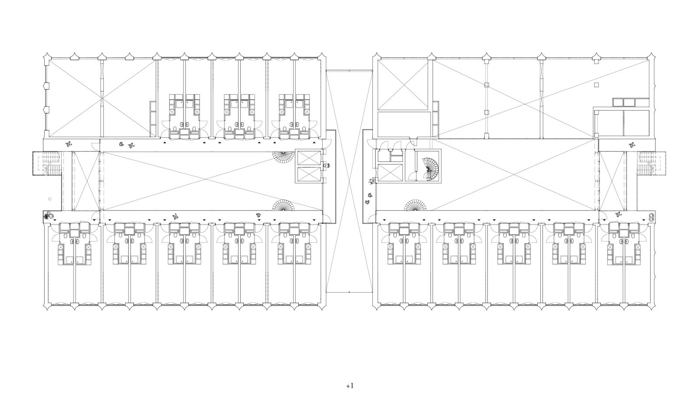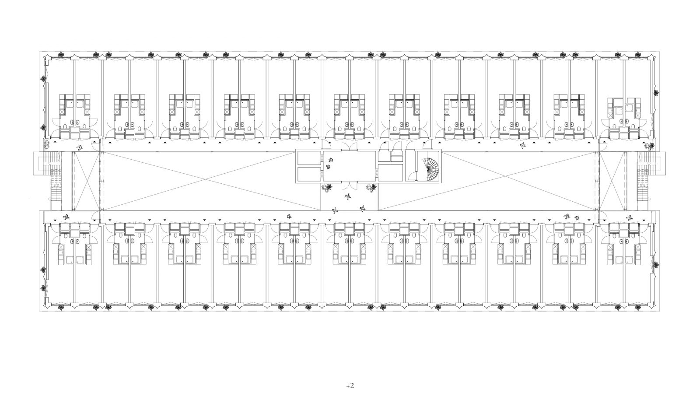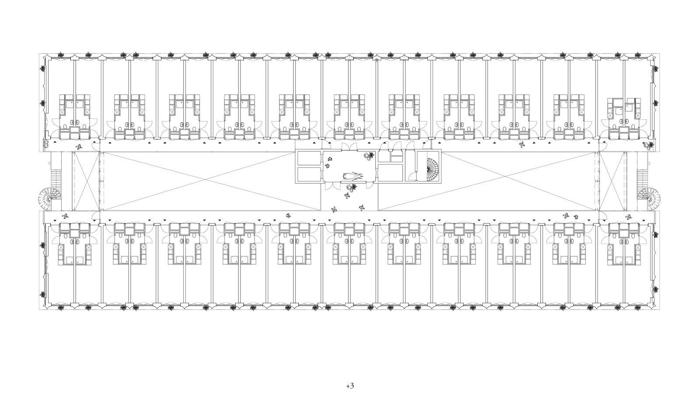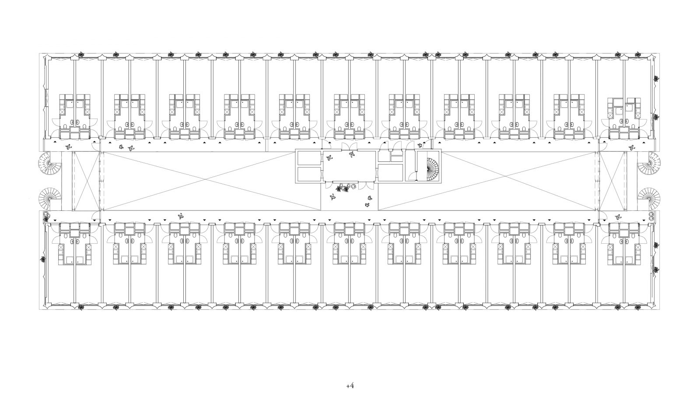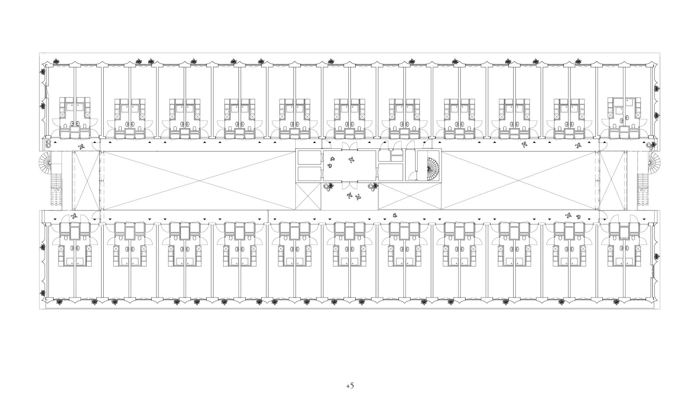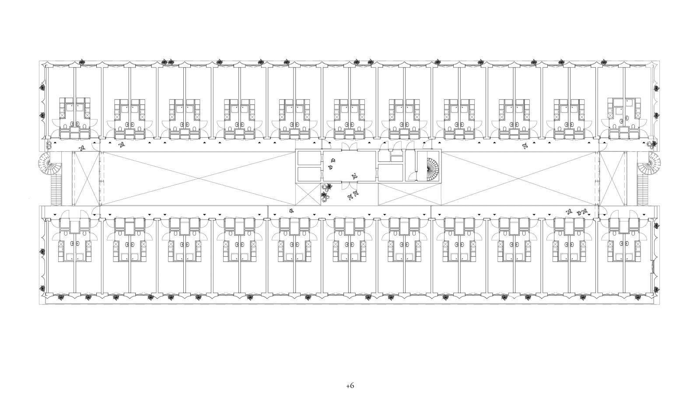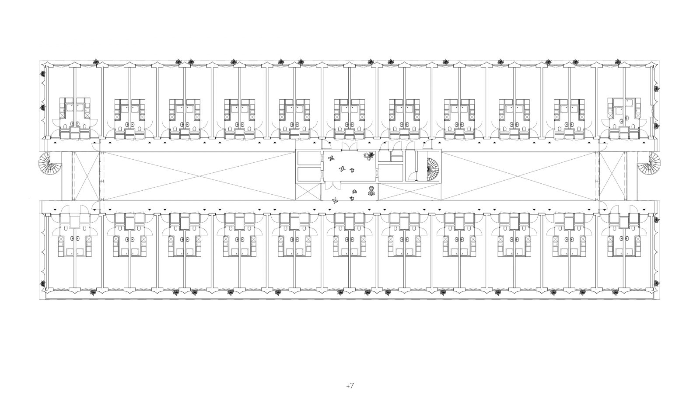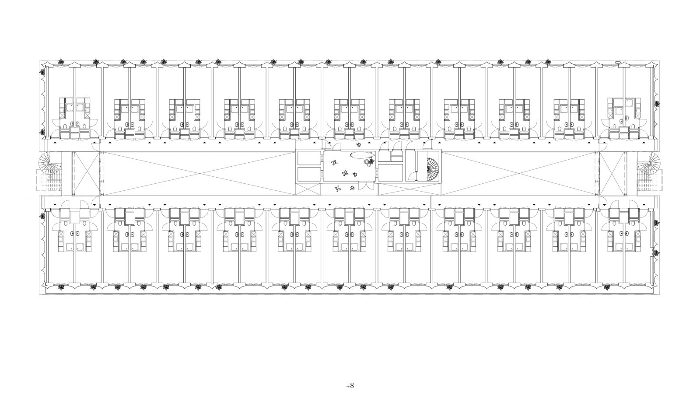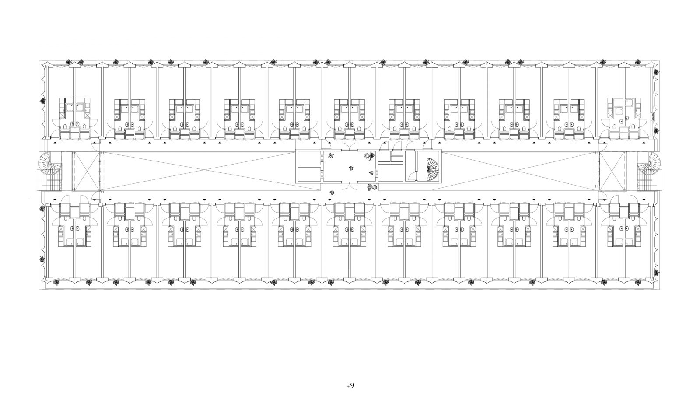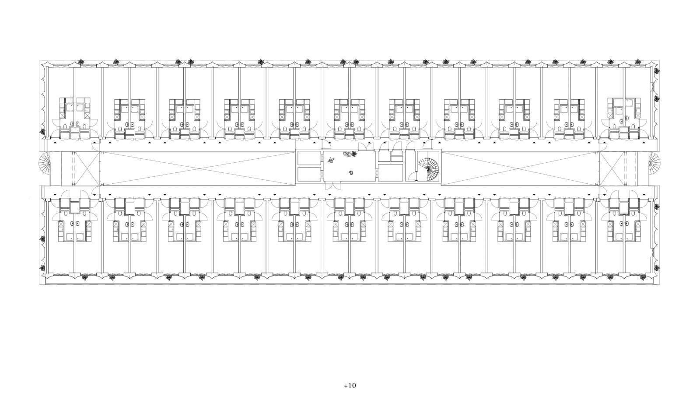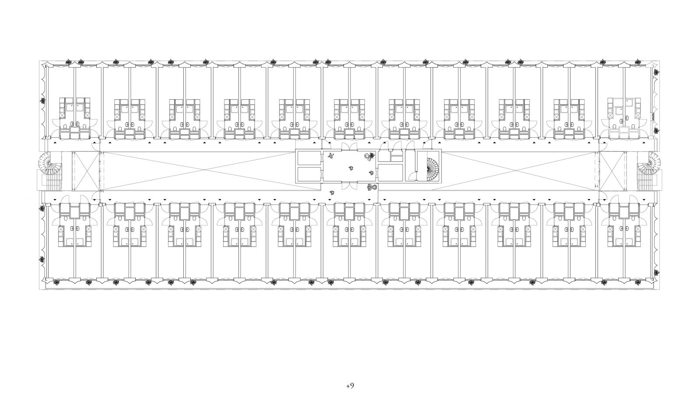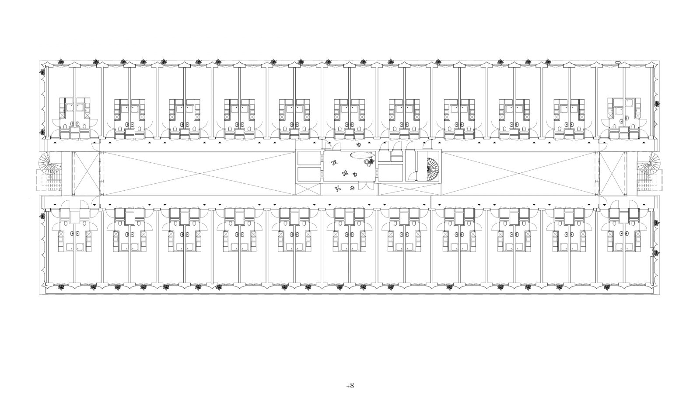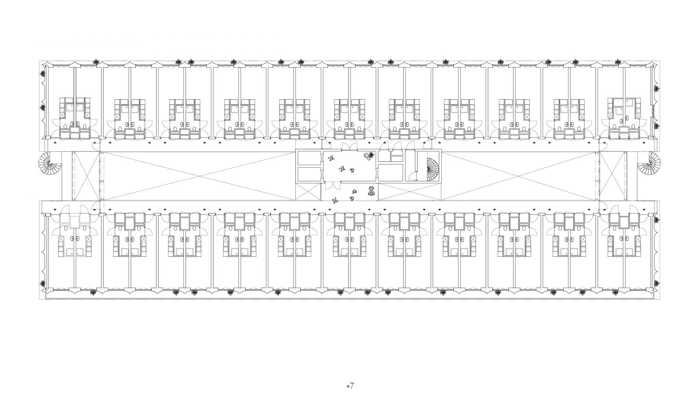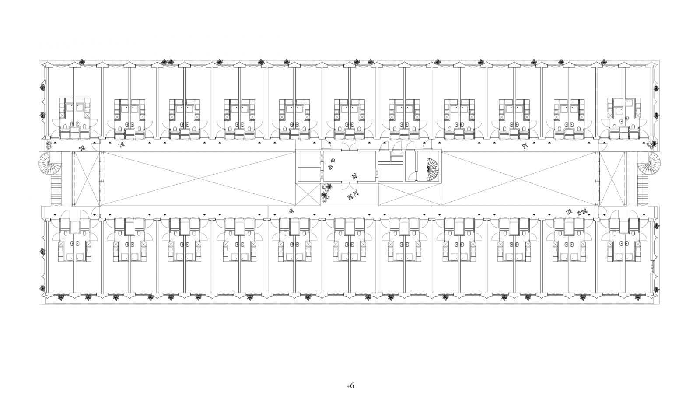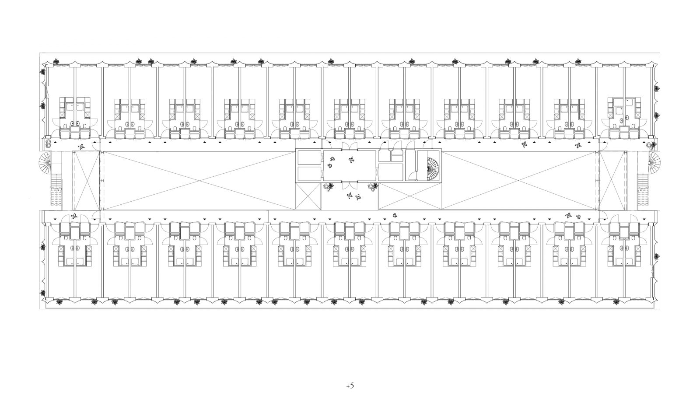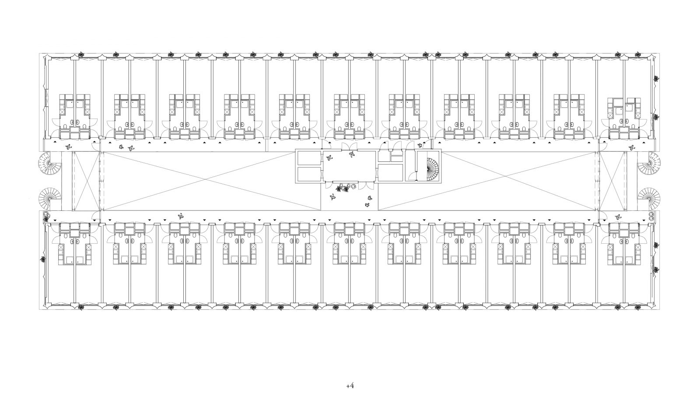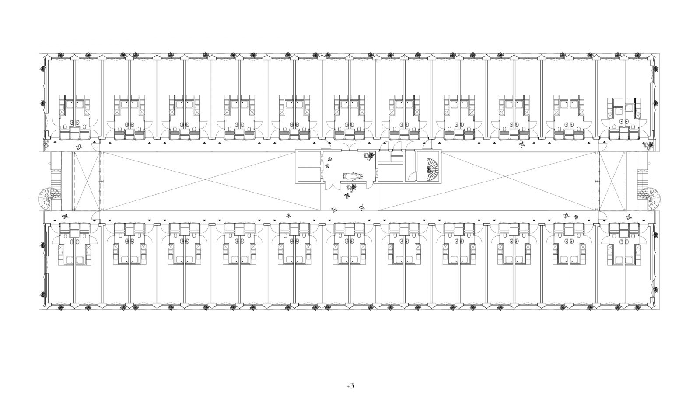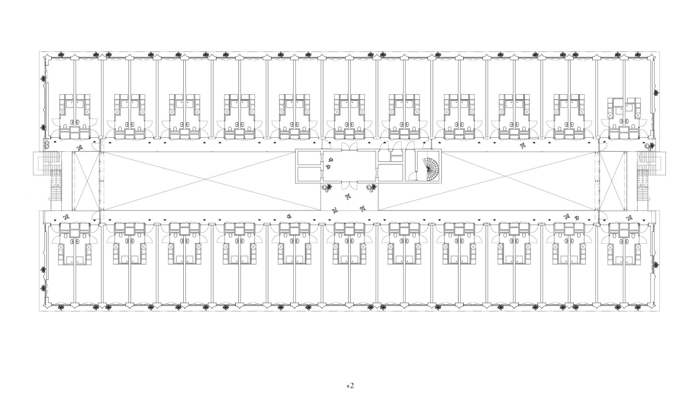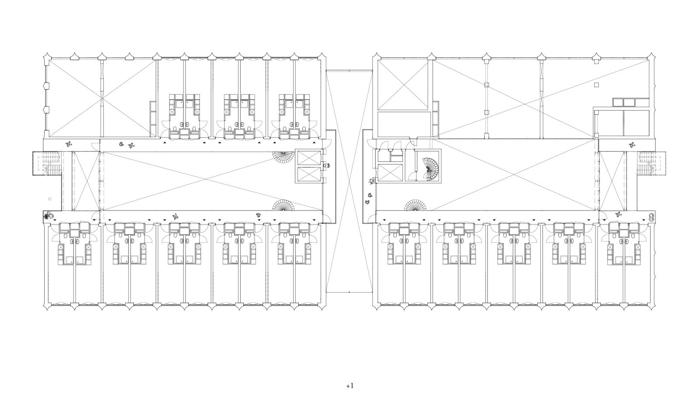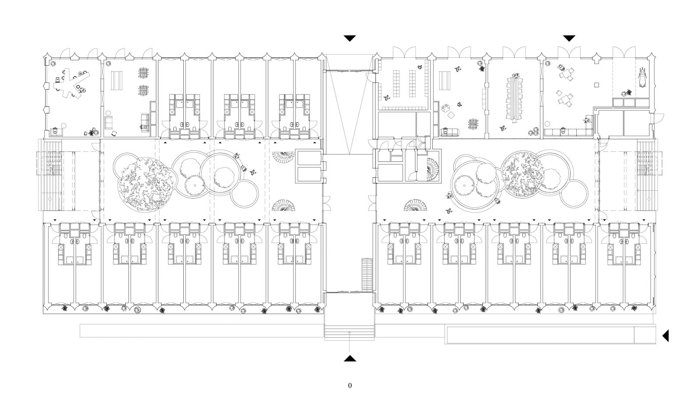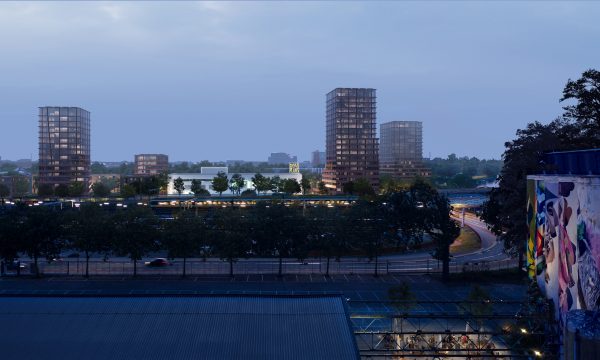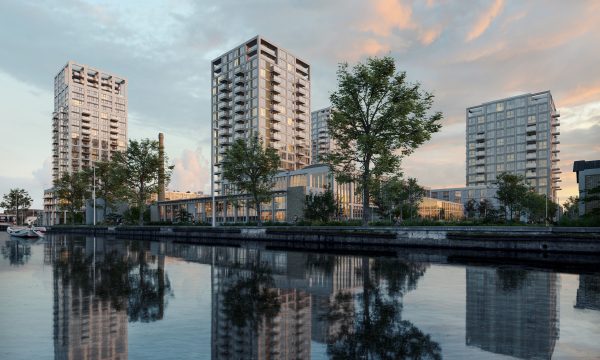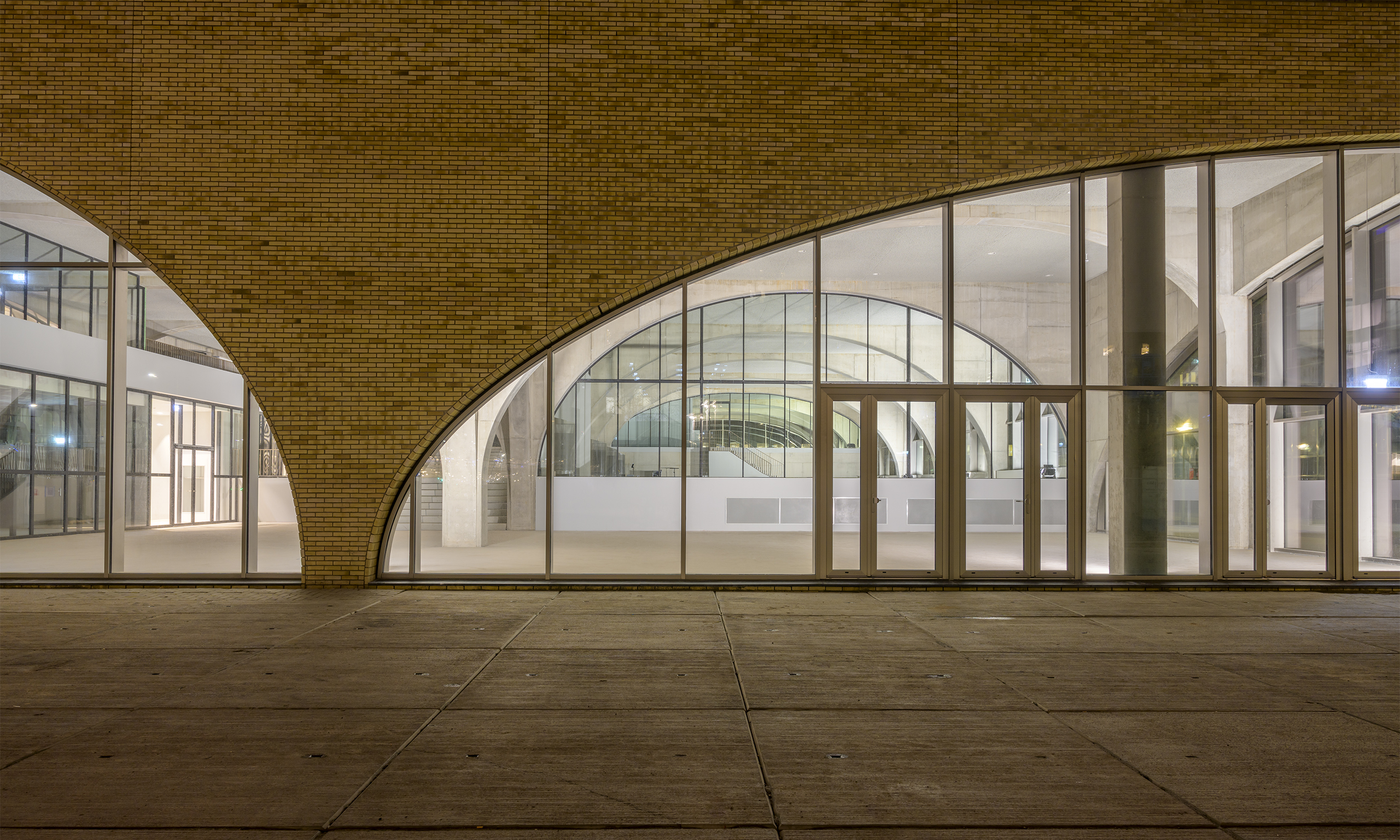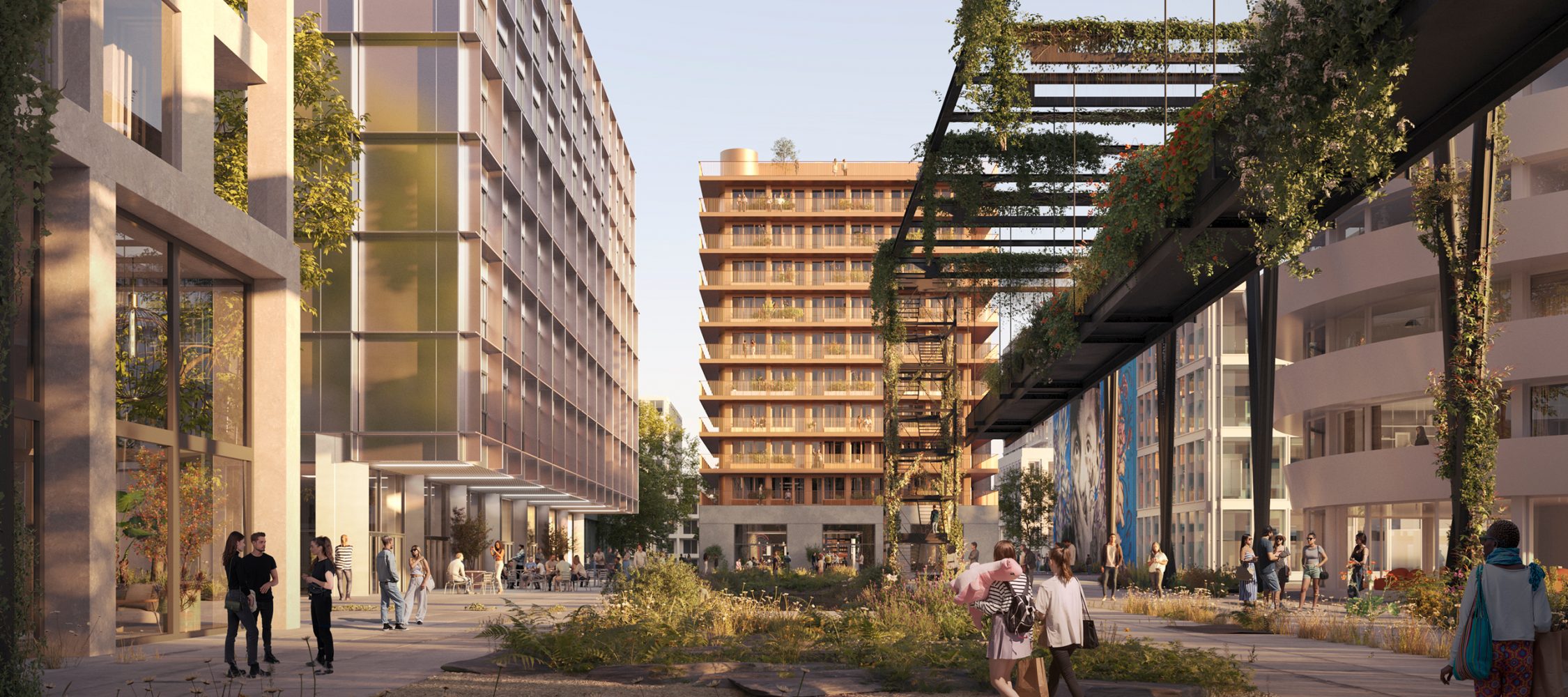

At The Park
Studioninedots unveils the final design for At The Park: a new, nature-inclusive urban district on the site of the current Kessler Park in Rijswijk. Kessler Park is situated at the heart of the Rotterdam/The Hague metropolitan region and lies right by the central train station. The area has built a reputation for its technological development and innovation. At this point however, it is dominated by large and anonymous office buildings and business premises, some of which are currently vacant.
With At The Park, we took the original spirit of innovation and inspiration as a starting point for our design process, and translated it into a new district where knowledge development is central, and where people live, work, study and recreate side by side.
Project details
Client
Miss ClarkType
Urban development: mixed-use programme with 1.300 homes, facilities for residents and visitors, hospitality and workspaces; 70.500m2 residential, 3.500m2 commercial spaceLocation
Kessler Park, Rijswijk, NLDesign-Completion
2022-ongoingPartners
BOOM Landscape, Peutz, Valstar Simonis, IMd Raadgevende Ingenieurs, Kadans Science PartnerDesign team
Albert Herder, Vincent van der Klei, Metin van Zijl, Erik de Haan, Ania Bozek, Karlijn de Jong, Paulina Kurowska, Gosia Machaj, Bas van Lenteren, Dennis Roest, Agnese Bumbiere, Anna van NielImage credits
Parallel, Studioninedots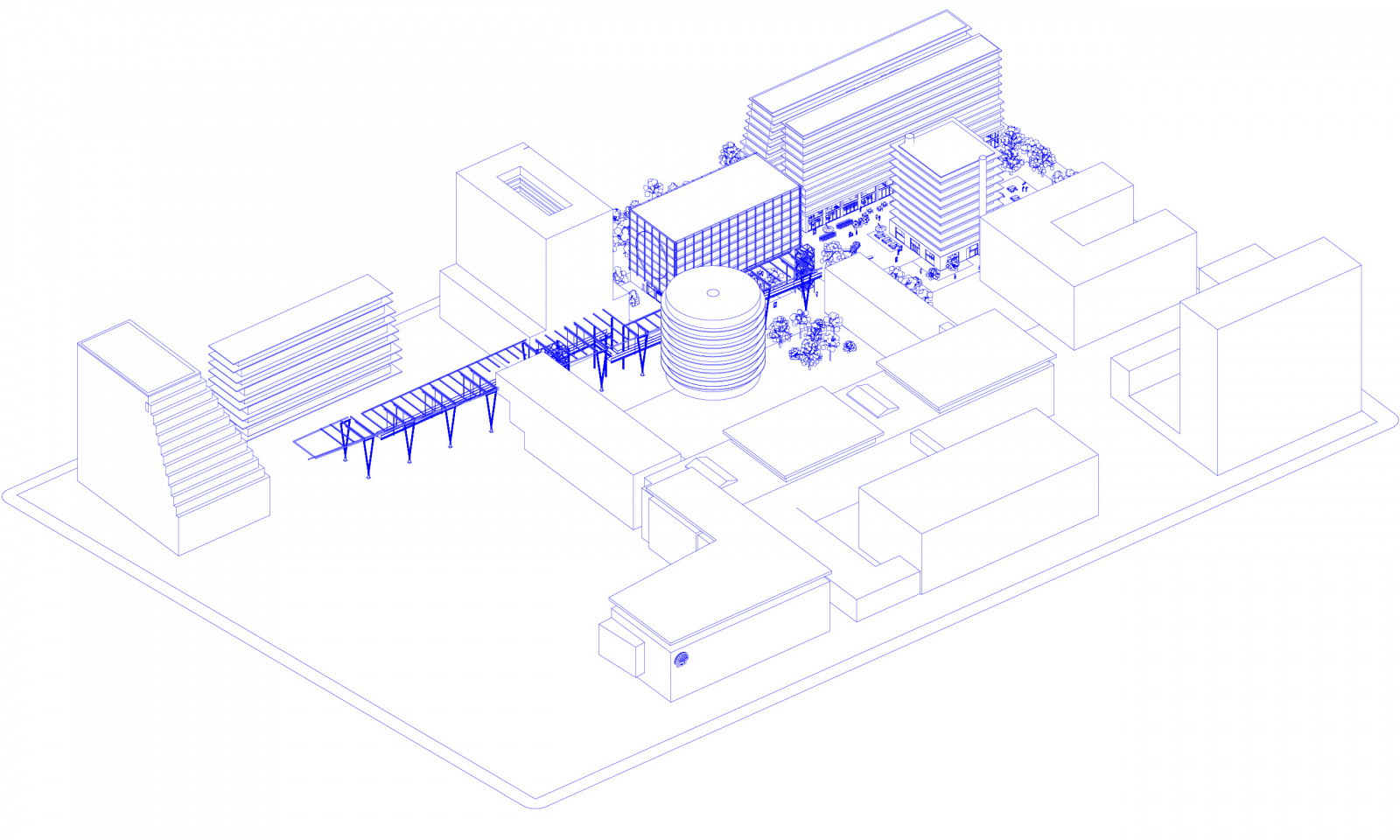
The new urban district At The Park.
We are creating both the urban master plan and as many as seven residential buildings, of which phase 1 will feature three student residential buildings. BOOM Landscape is making one integral design for the public space of the whole district.
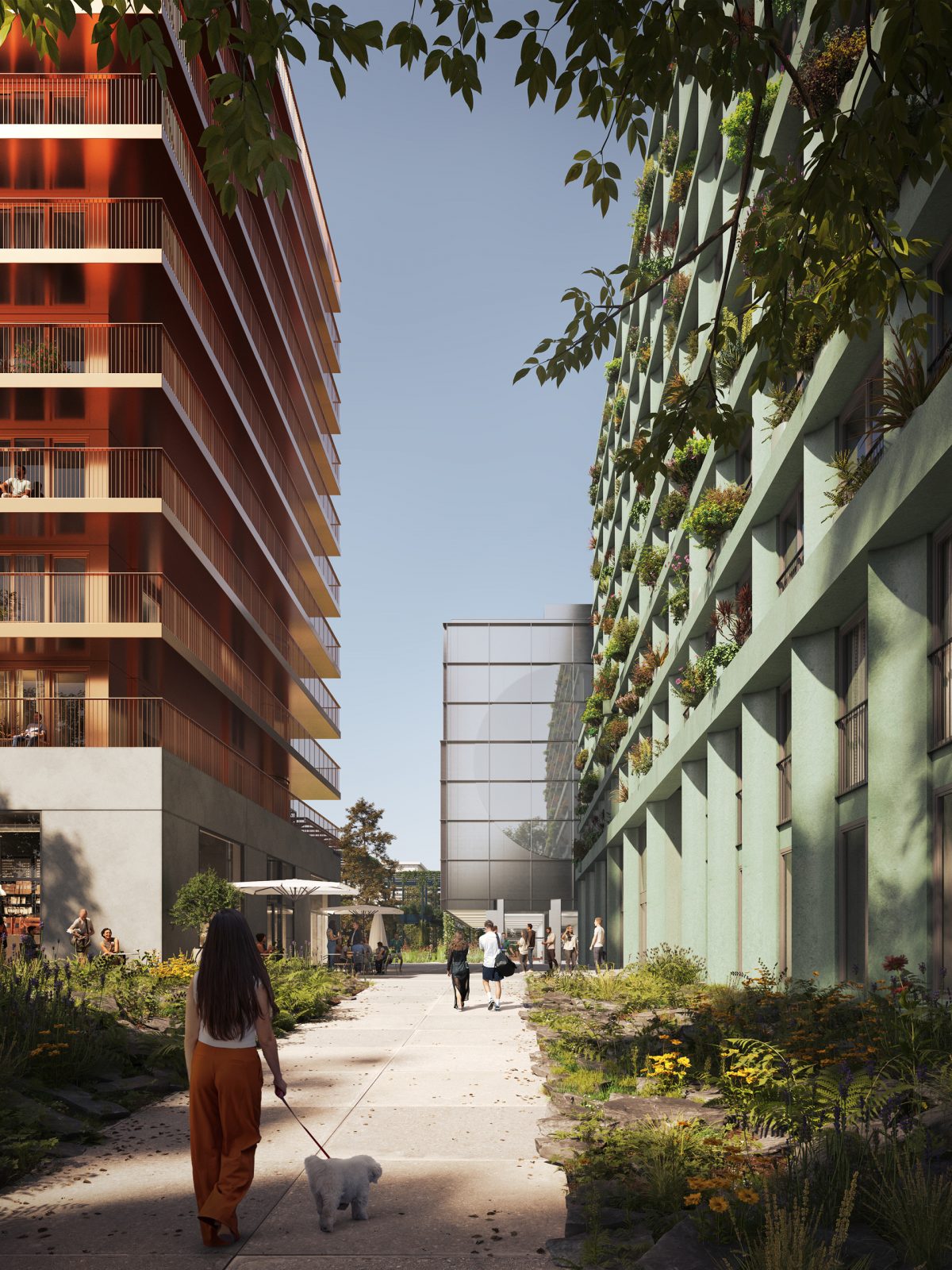
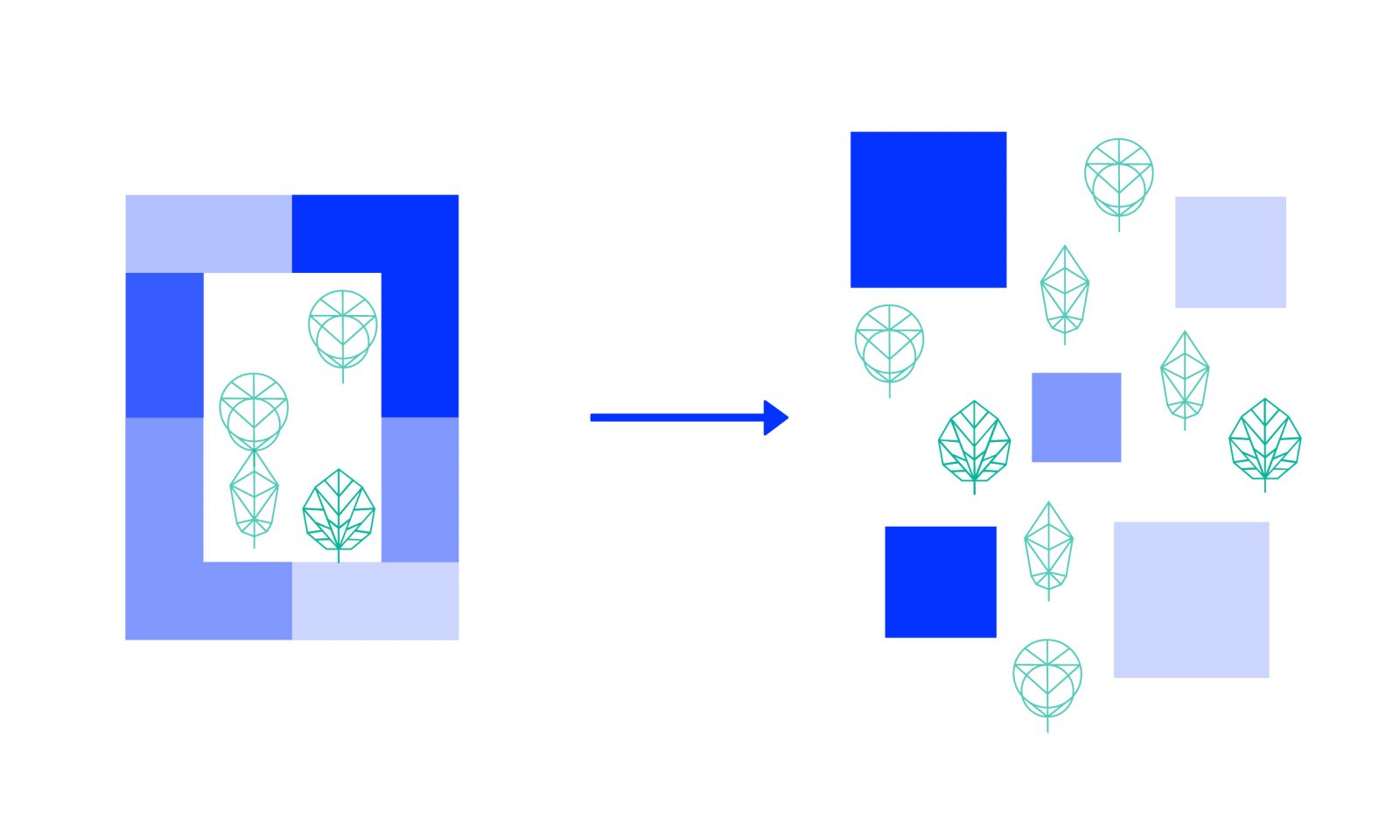
The new buildings will be separate building blocks, each expressing a powerful and distinct identity. Positioning the buildings in a chessboard pattern over the area establishes the campus-like structure of At The Park: a network of different types of urban interspaces, such as a water garden, a main square, a student garden and also smaller-scale outdoor spaces. The new buildings are inspired by the urban construction and wide streets of the Plaspoelpolder, in which Kessler Park is located. To fit in with the ‘Rijswijk layer’, each building features a variation in volume, shape or materialisation at a height of 15 metres. We employed this concept to introduce bold contrasts in the architecture while ensuring harmony across all buildings simultaneously.
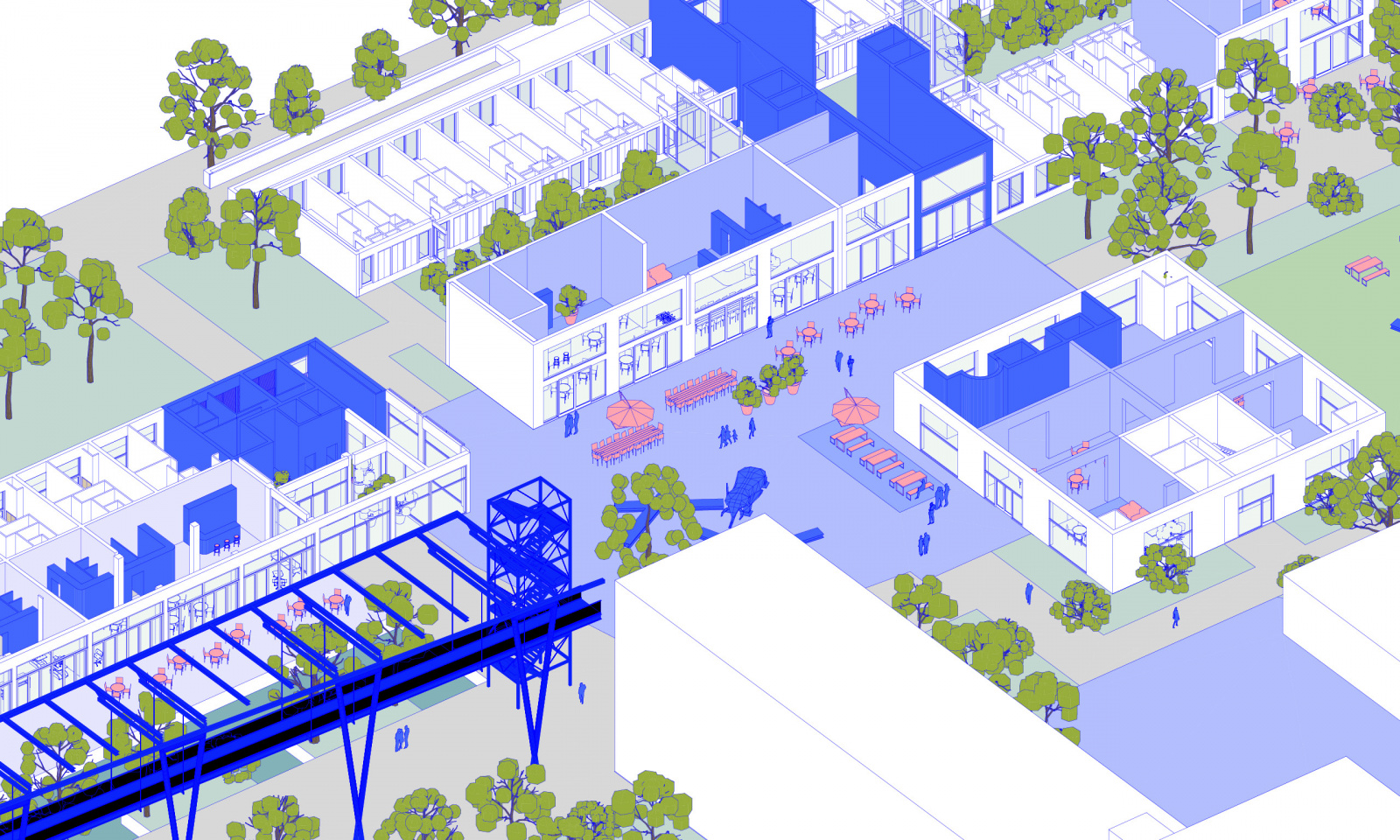
The ground floors of all buildings accommodate facilities such as makerspaces, workplaces and hospitality, and have been thoughtfully designed to match the connecting outdoor space. Collective functions are placed at the corners and face each other wherever possible, so that urban settings between the buildings are formed. In contrast, housing is maximally oriented towards greenery and water. The result is a district with powerful contrasts that enable distinct forms of use: metropolitan and natural, open and sheltered, bustling and calm.
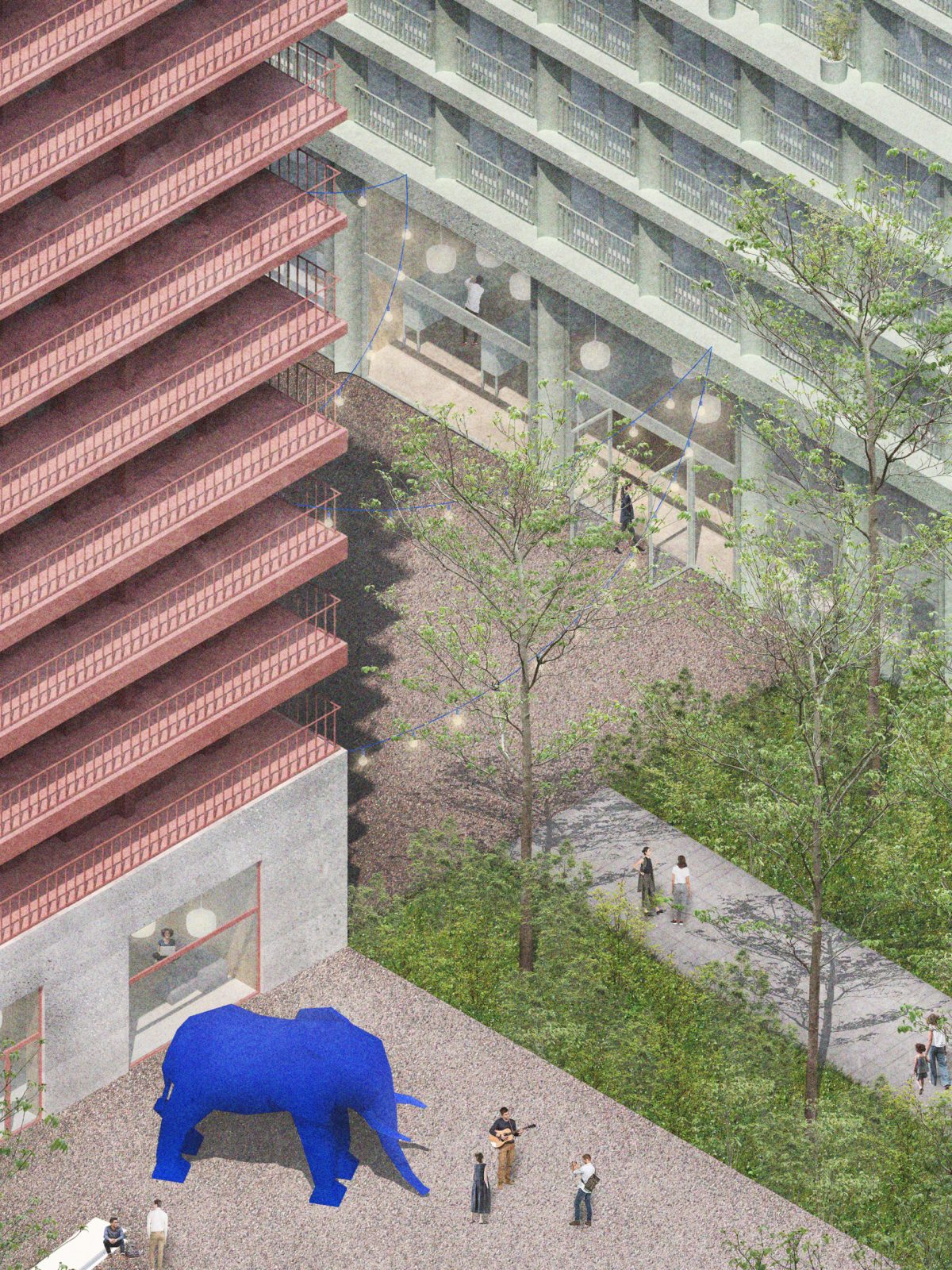
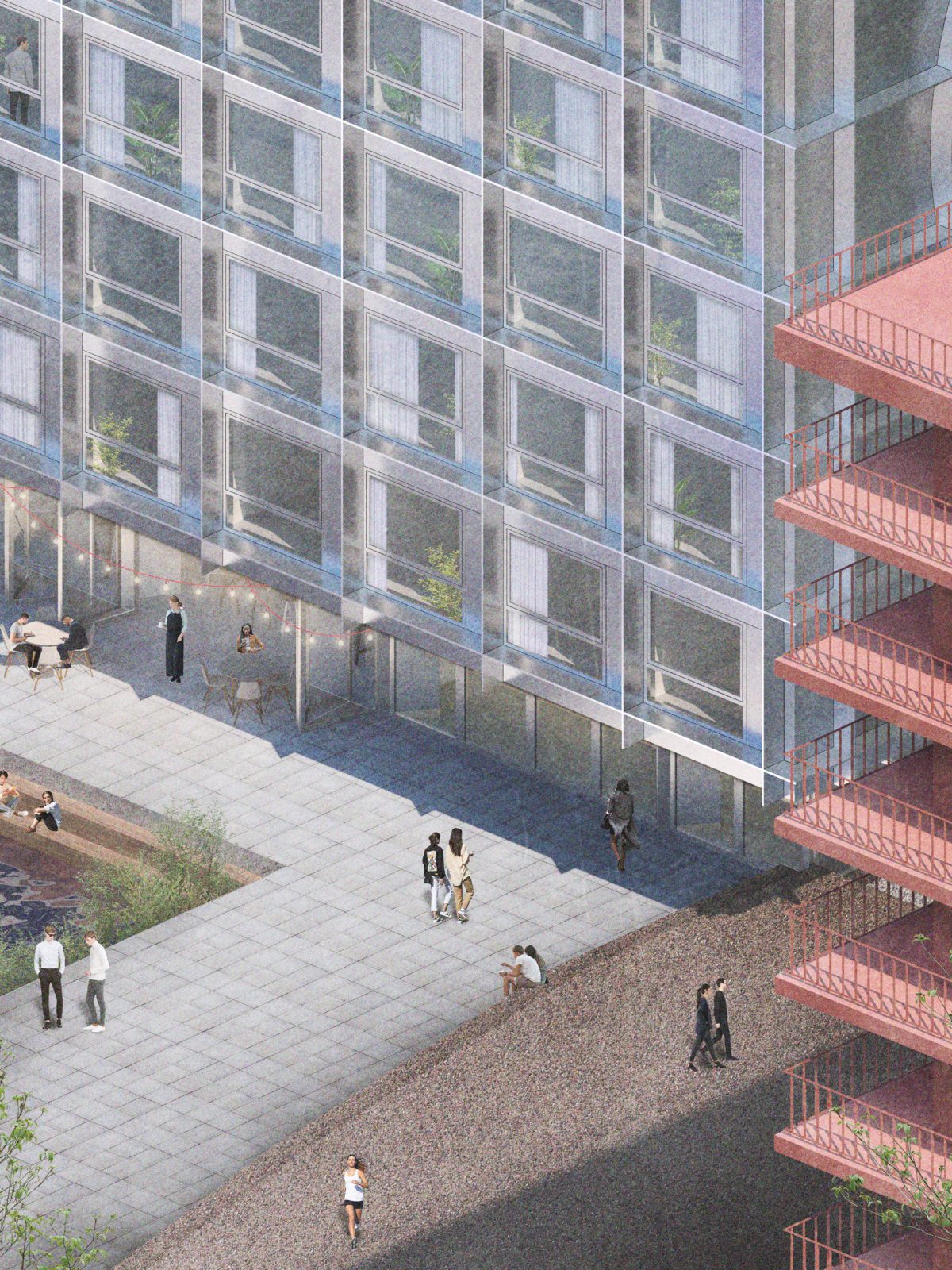
We found opportunities to repurpose various existing elements and materials of the present site in unexpected ways. At this moment, a building from the ’90s which used to accommodate Shell and TNO among others, winds through the area. While we’re dismantling the building, we revive its original load-bearing structure into a 15-metre-high, pergola-like element. The Relict, as we now call it, spans a new elongated living space that runs through the plan. Through the Relict, lush greenery grows not only along the urban spaces at ground level, but also upwards.
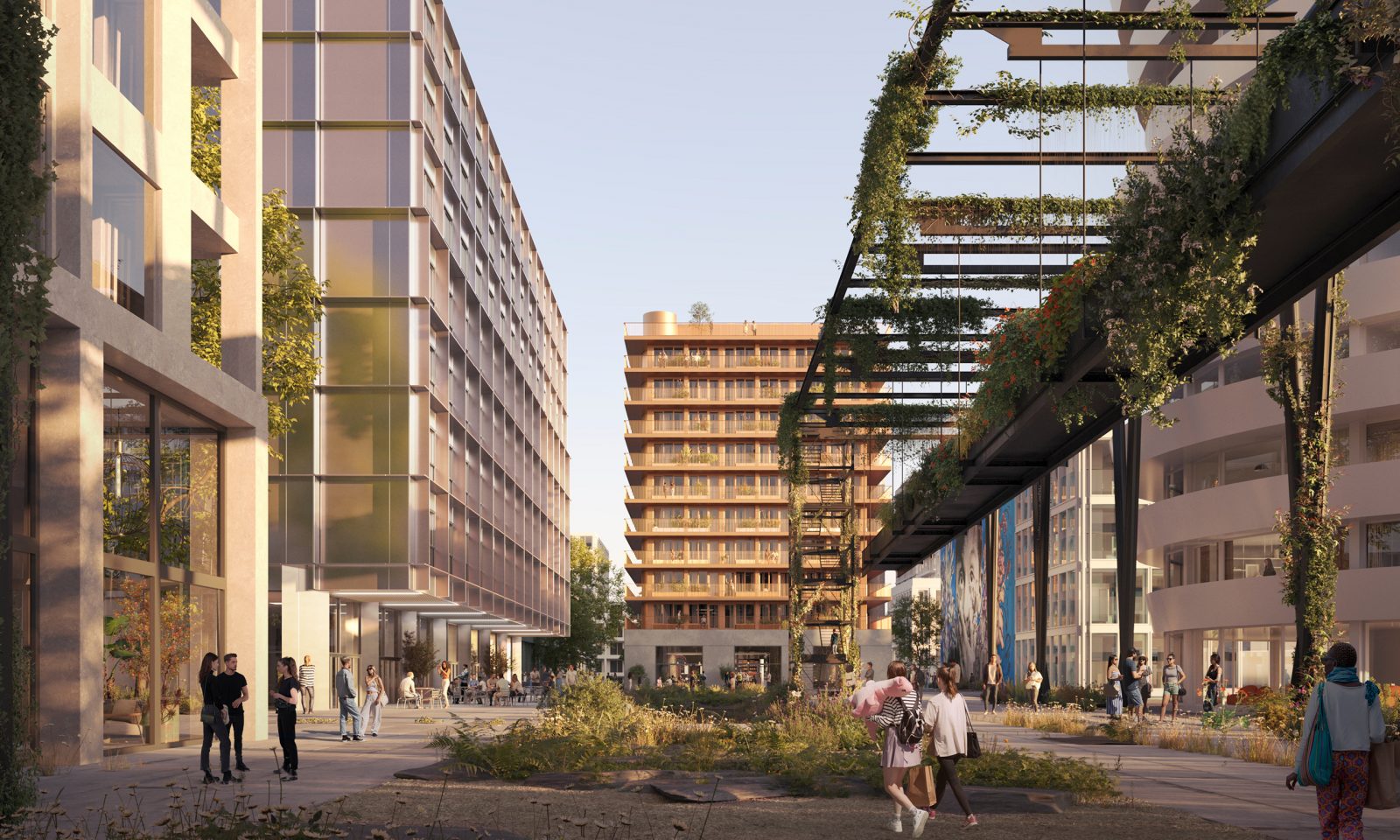
We preserve the extensive basement network beneath the existing buildings, allowing us to allocate space underground for technology and bicycle parking, while keeping the ground level primarily dedicated to features that enrich residents’ quality of life. We open up one of the original basements and transform it into a characteristic wadi, featuring a stepped element where people can unwind in the sunlight.
The new greenery flowing three-dimensionally through At The Park makes for a healthy and attractive living environment, draws in new animal species and helps to cool the area.
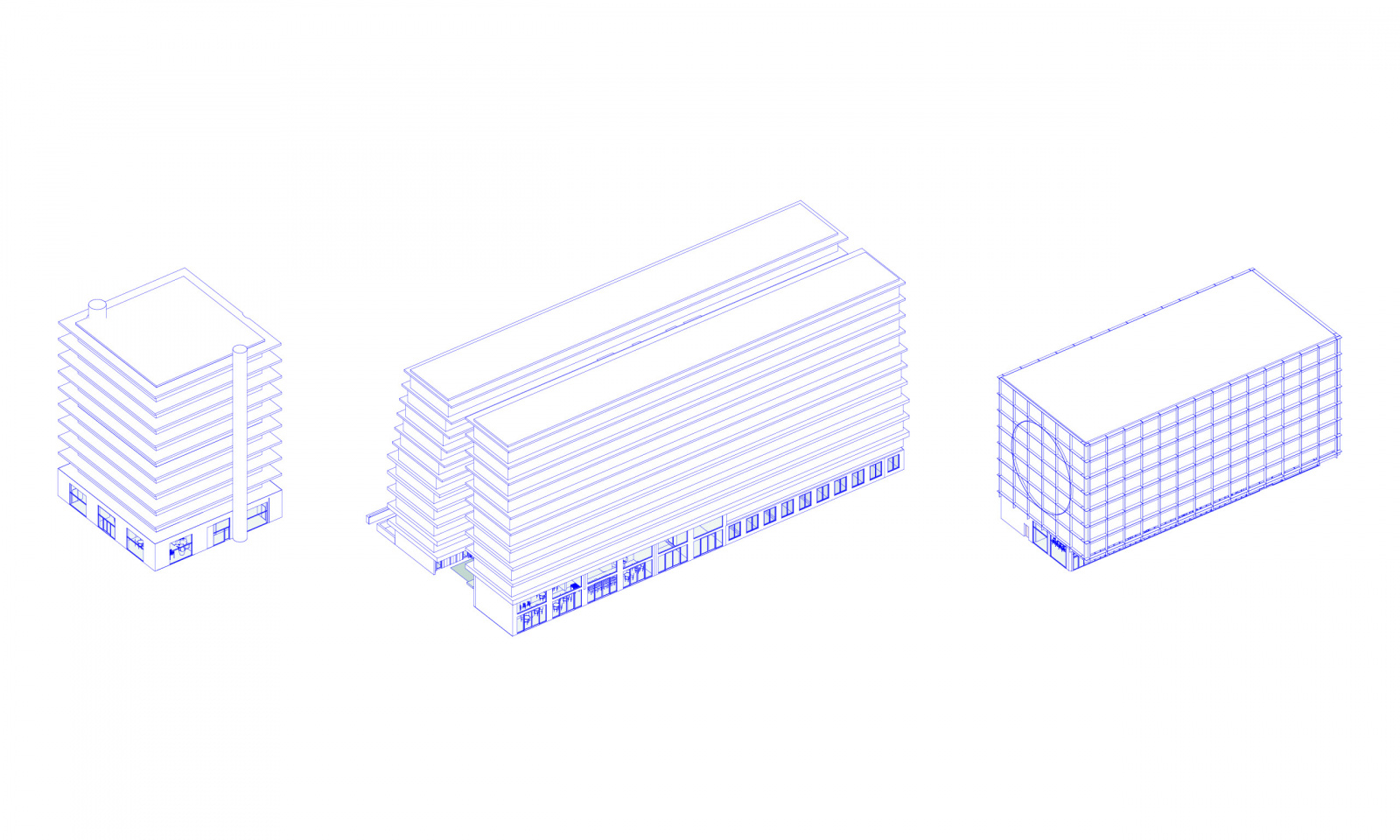
Phase 1: Buildings A, B and C.
Apart from the master plan, we are designing seven buildings, of which the student residential buildings A, B and C will be implemented in phase 1. By carefully bringing together colours and materials, we bring a sense of warmth to the stony office district. Instead of traditional materials, we opt for materials that suit the innovative spirit of the site, such as aluminium, steel and prefab concrete. The concept of people meeting links the buildings, yet we have given this a different interpretation in each of them.
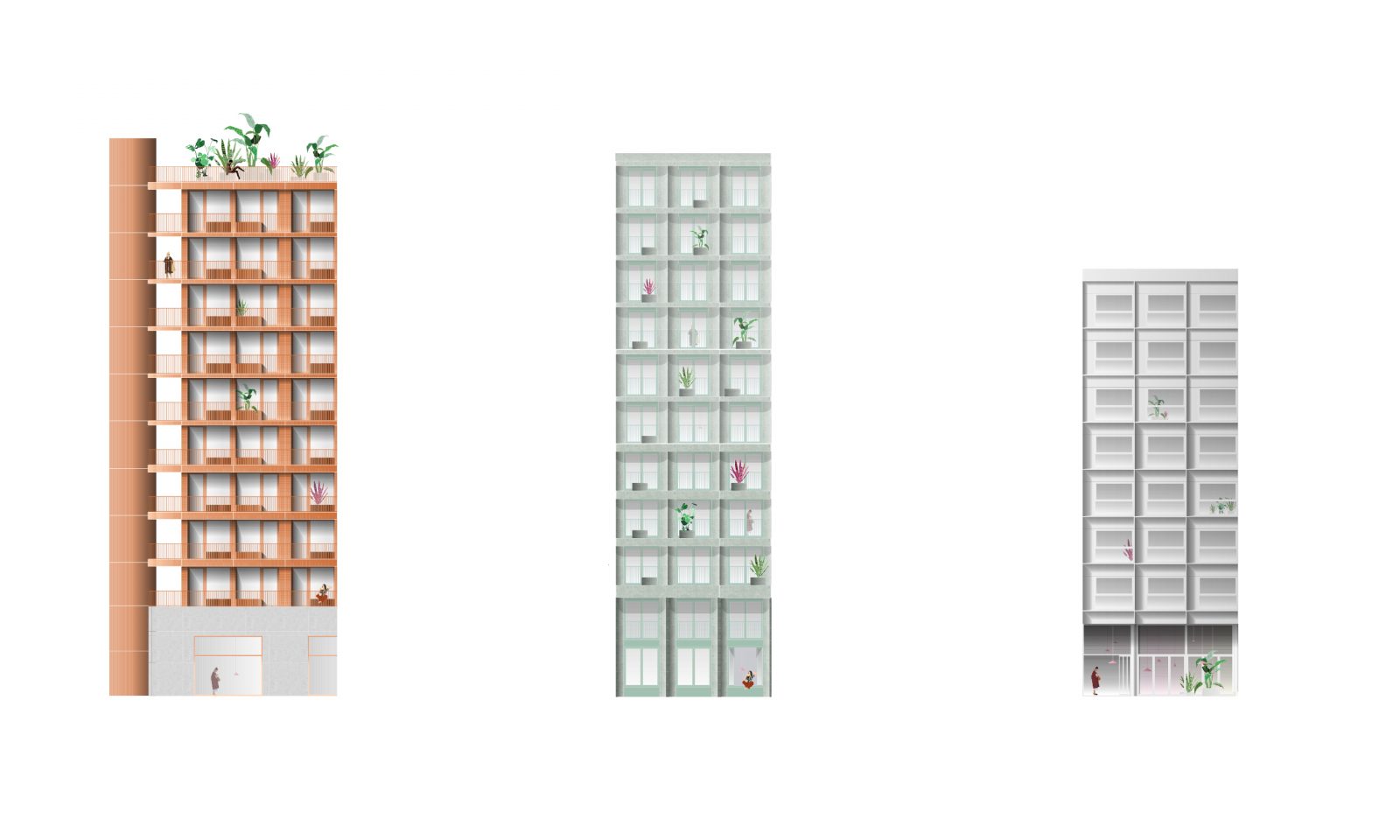
Located at one of the newly developed squares, Building A marks the conclusion of the sightline along the new axis through At The Park. To add vibrancy to this location, we gave Building A a powerful yet transparent appearance, with galleries and stairs placed on the outside of the building and large windows showcasing the life inside. The galleries are widely spaced and feature special seats in the facades of all homes, creating a vertical wall of outdoor spaces that generate a lively scene. Combining shiny copper red on the floors with the solid, concrete-like plinth gives Building A its striking aesthetic, which matches its prominent position.
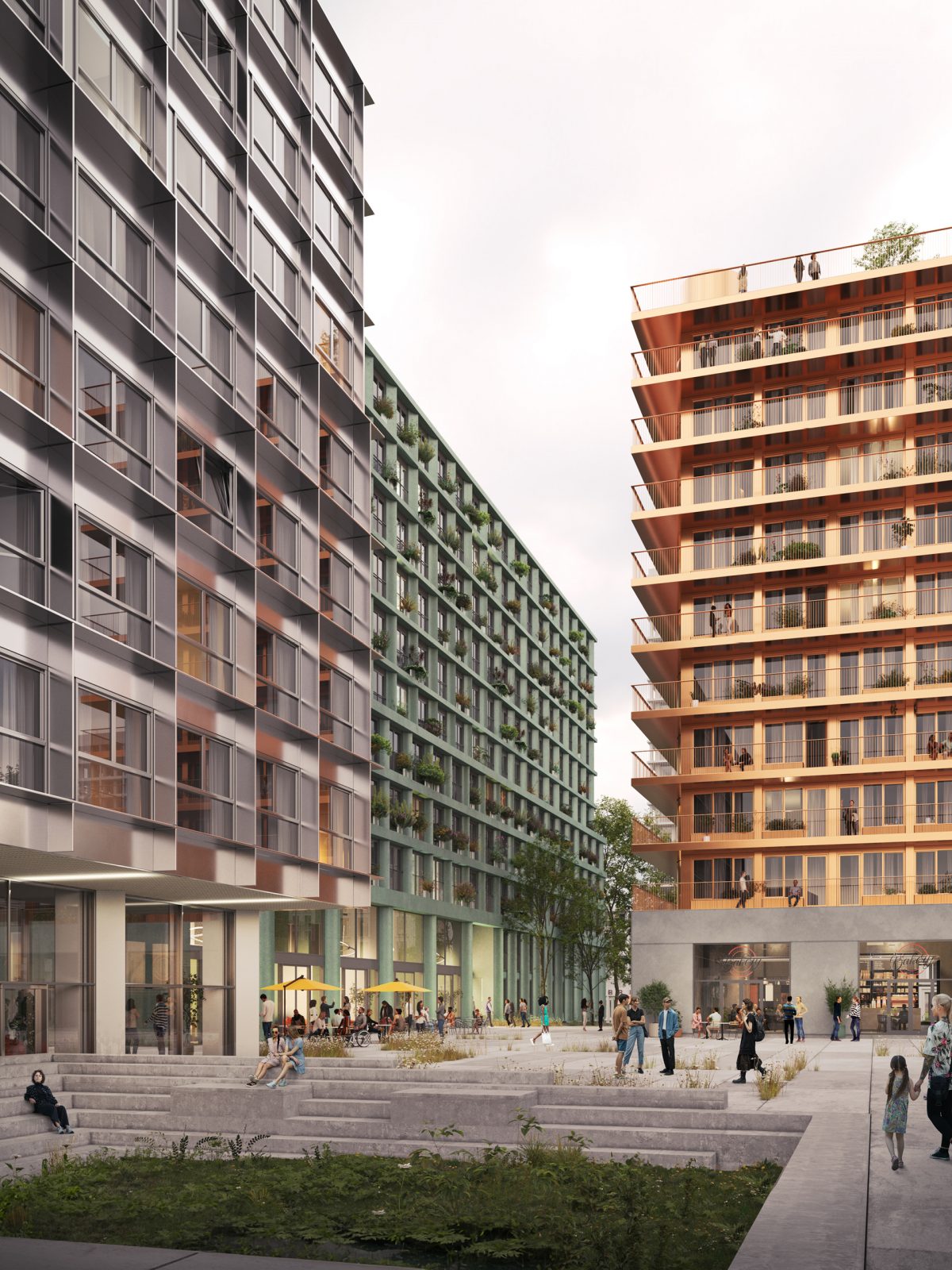
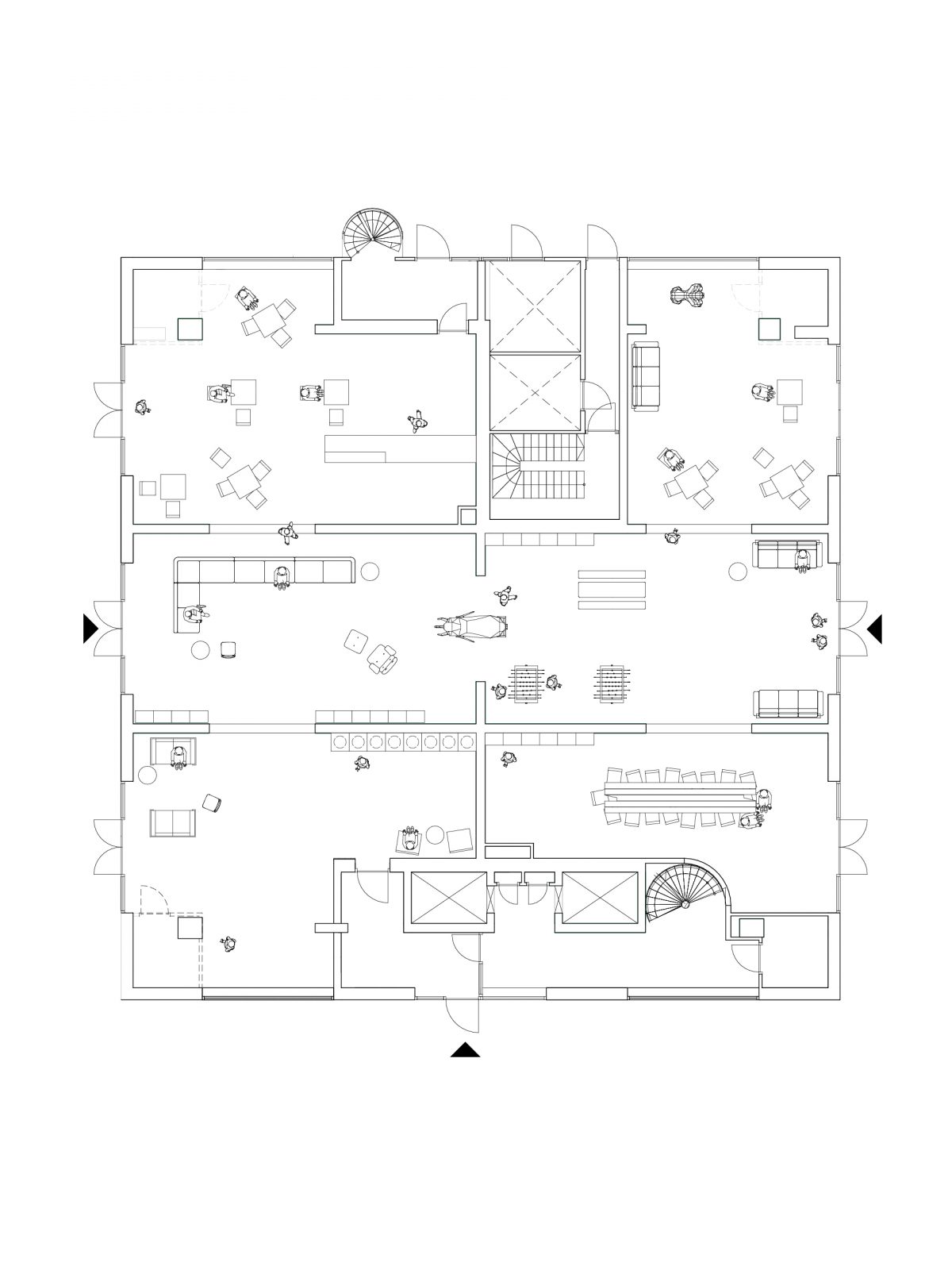
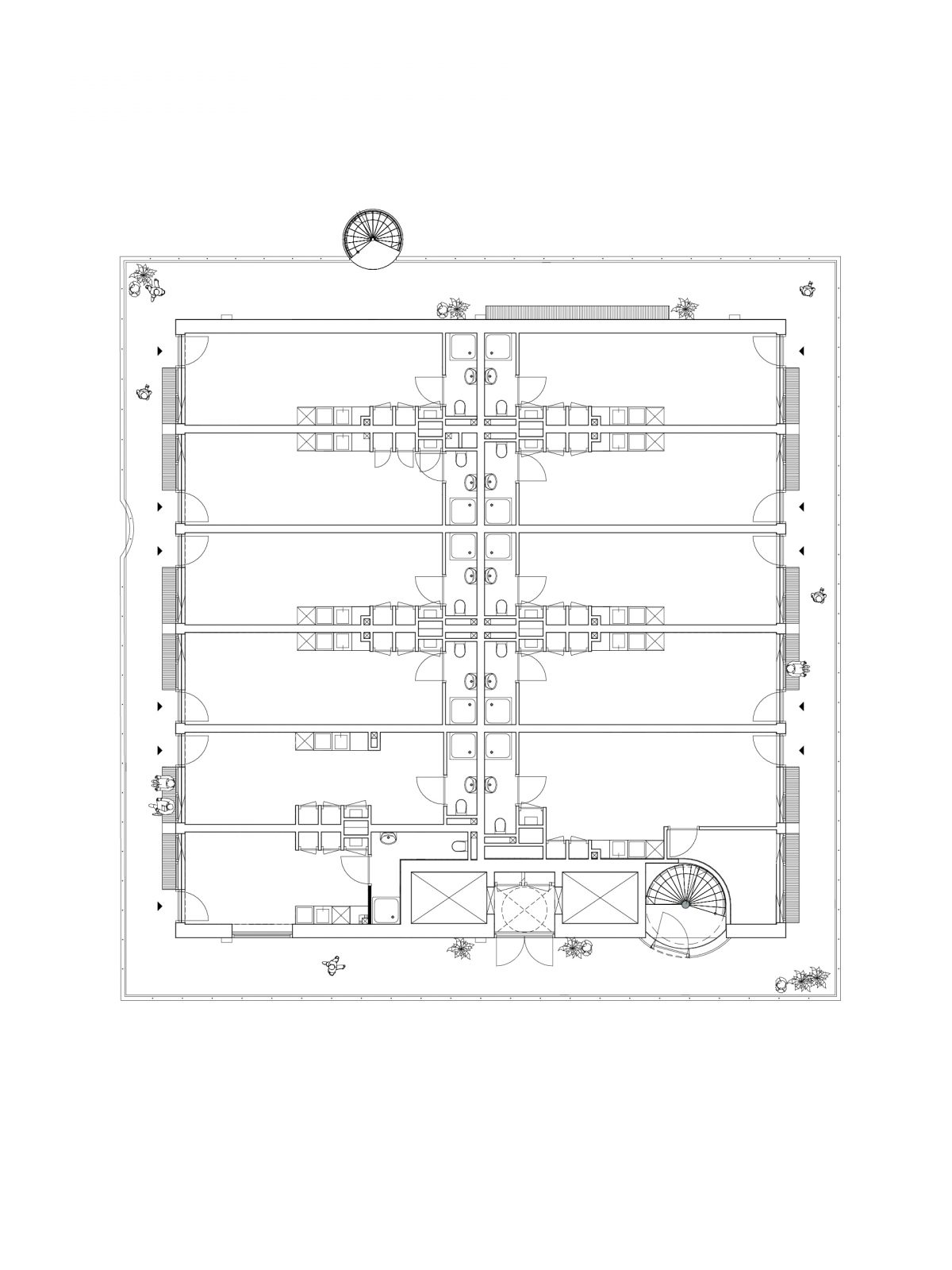
Next to it is Building B, which lies at the edge of At The Park and forms the bold entrance to the area itself. Building B comprises as many as 450 studios for young residents. It is formed by two soft green, rock-like pieces that appear to rest against each other. Between these rocks, a sheltered atrium exists where residents can relax, throw a birthday party or host a sports class. The wide galleries overlooking this area provide additional space for social interaction. The building entrance is designed as an alley cutting through the building, offering glimpses of the vibrant community life from the street.
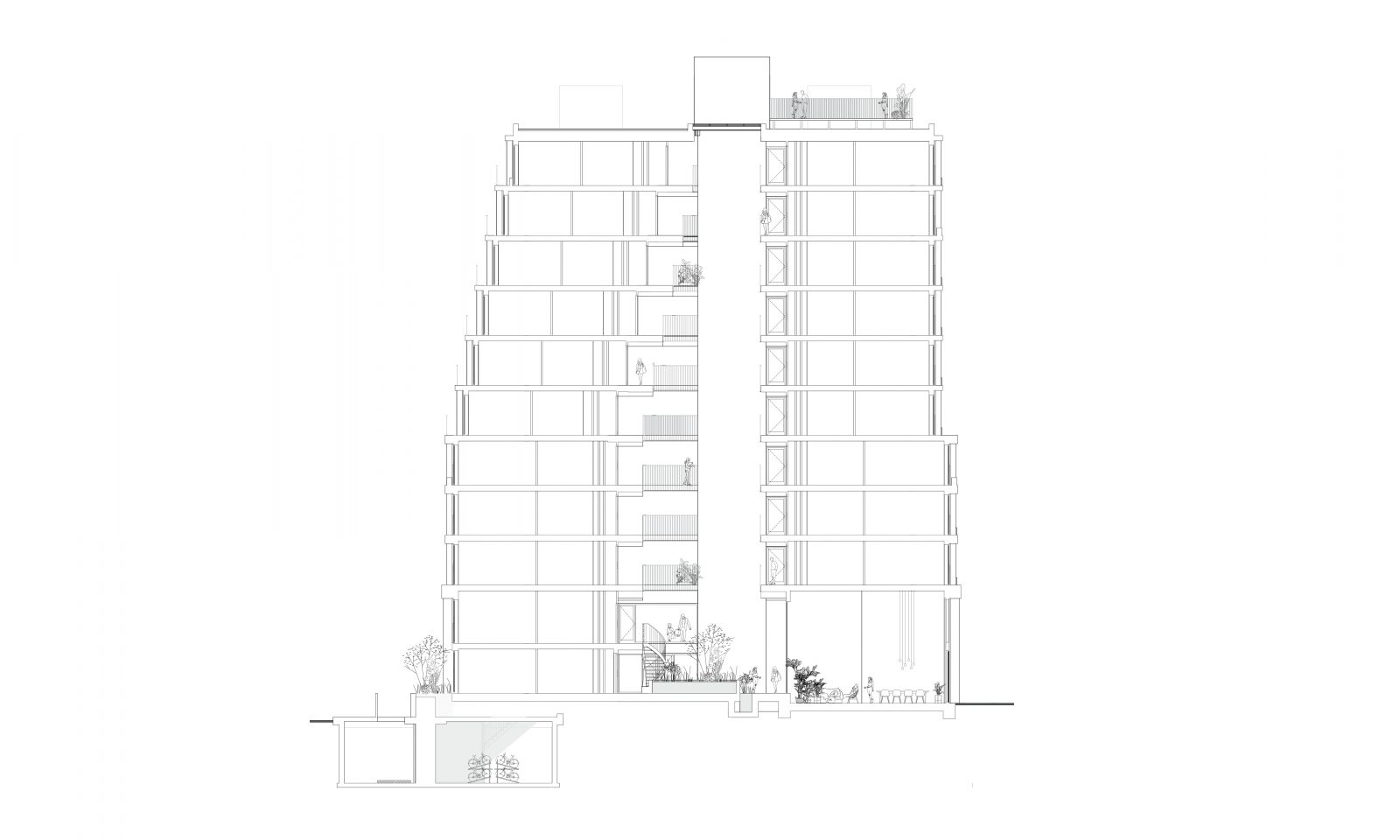
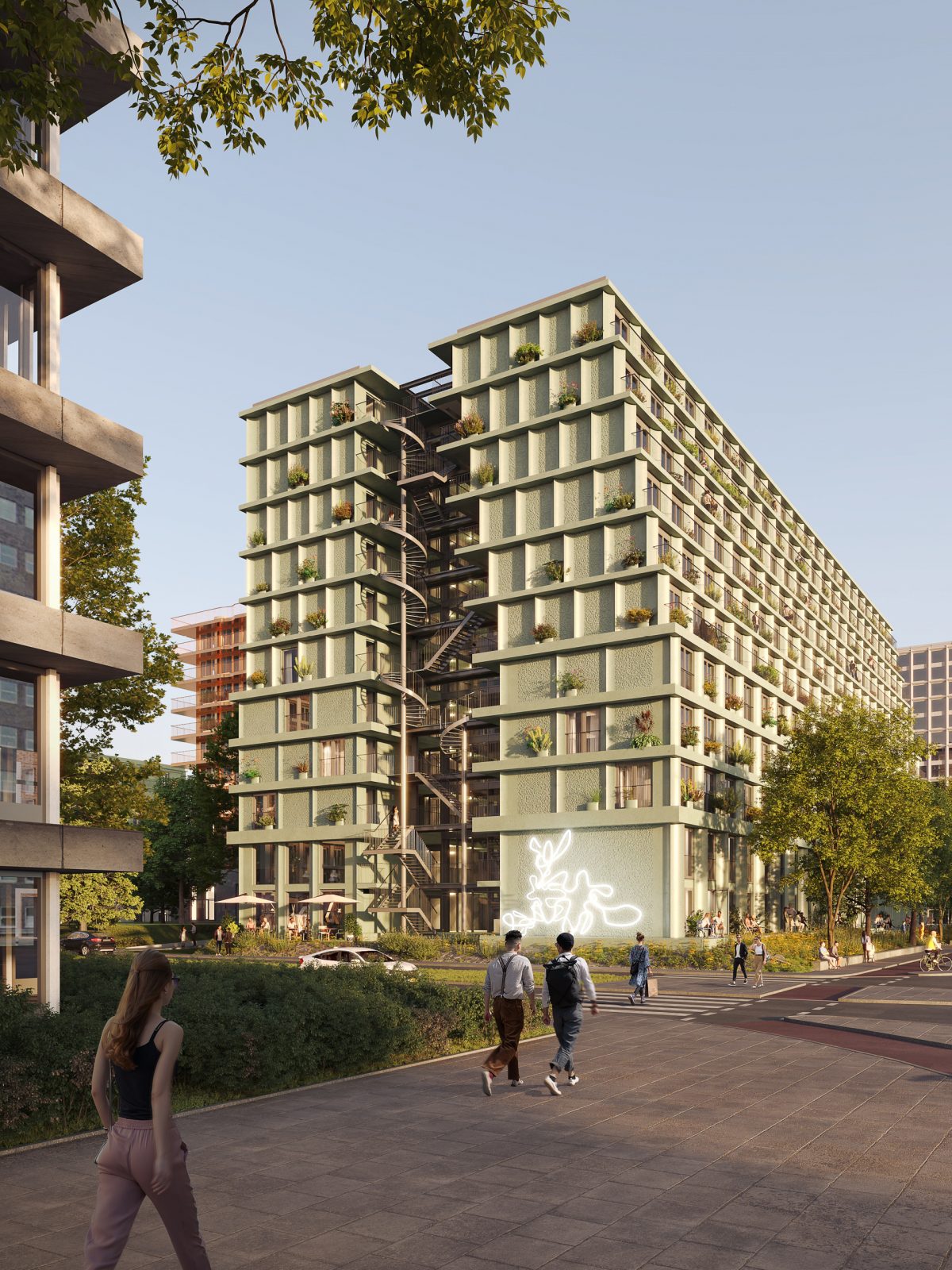
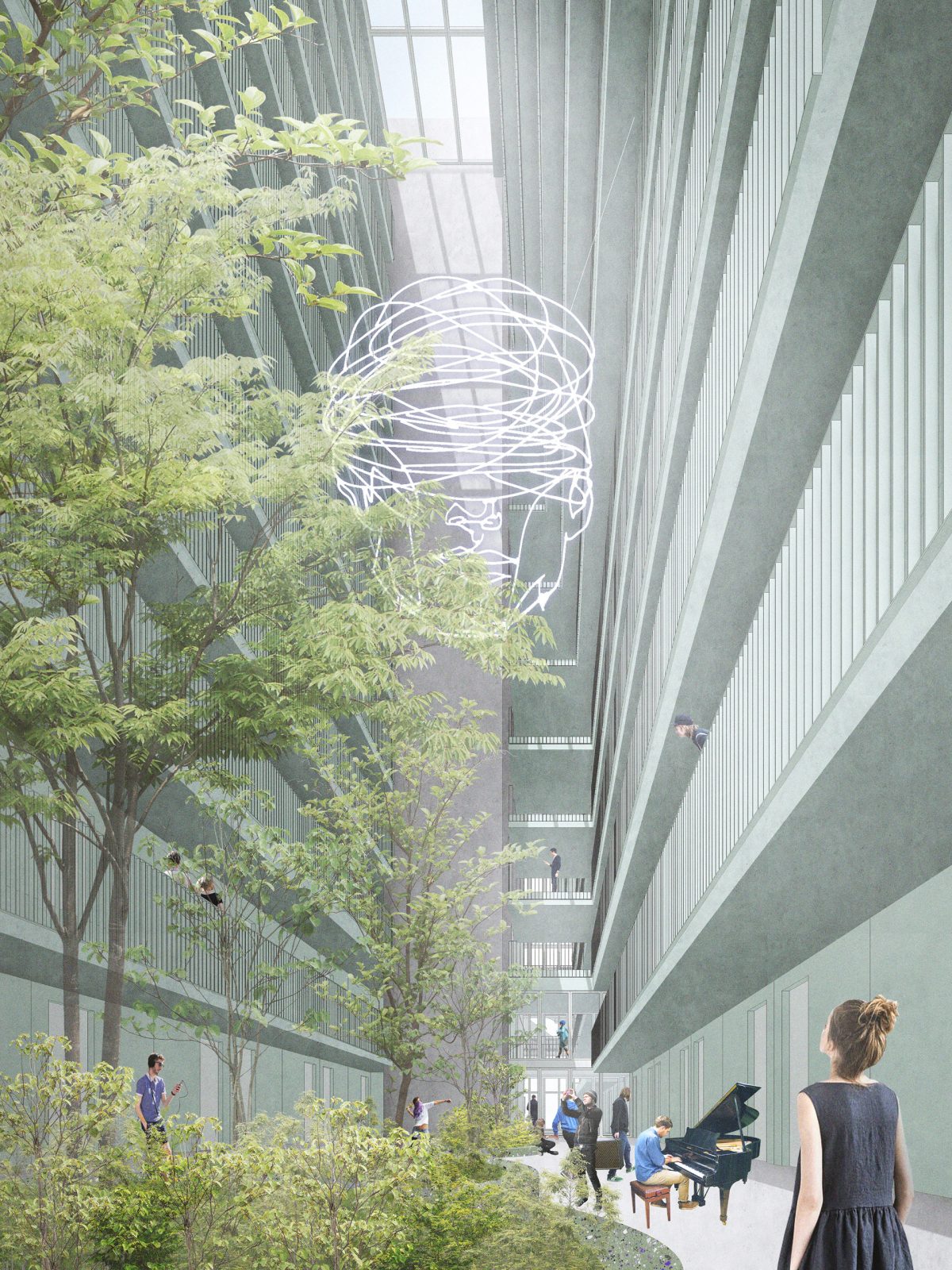
Contrasting Buildings A and B, Building C has a more introverted position and fits more naturally into its environment. We translated this integration by implementing different elements of transparency in the architecture. The collective ground floor lies behind large glass walls and is slightly pushed back from the street. The cantilever that arises protrudes partially over the wadi, creating a more intimate, enclosed space where inside and outside merge naturally. We finished Building C entirely in uncoated aluminium, giving it its mysterious reflection and making it seem to dissolve into its surroundings.
