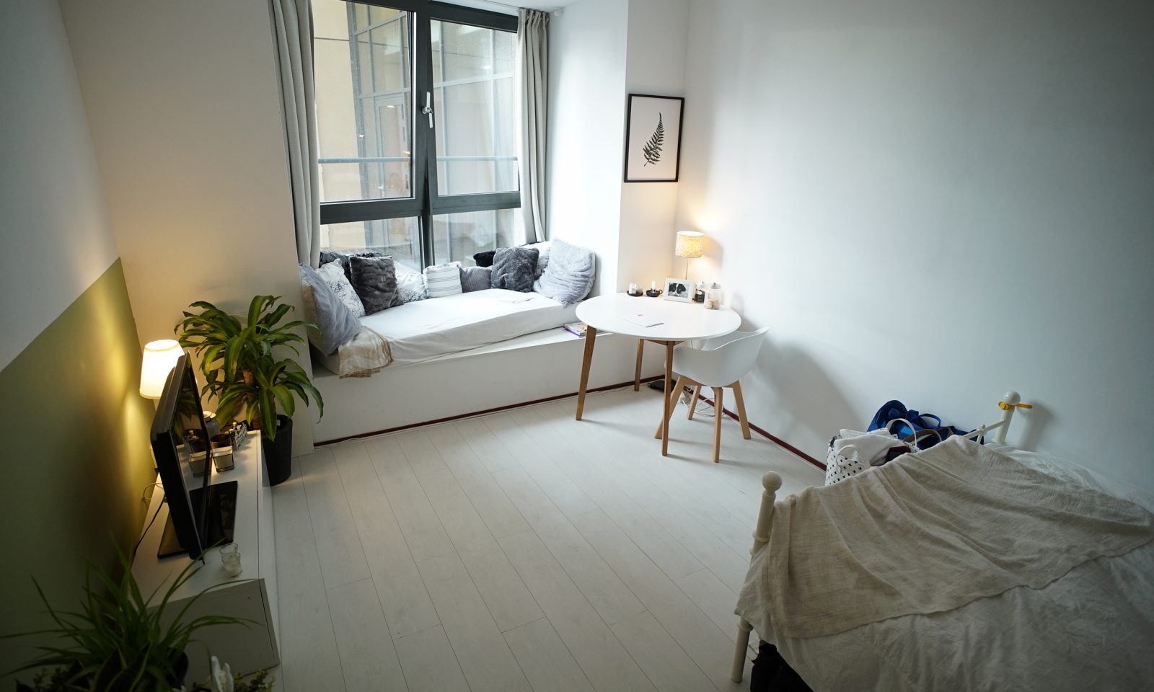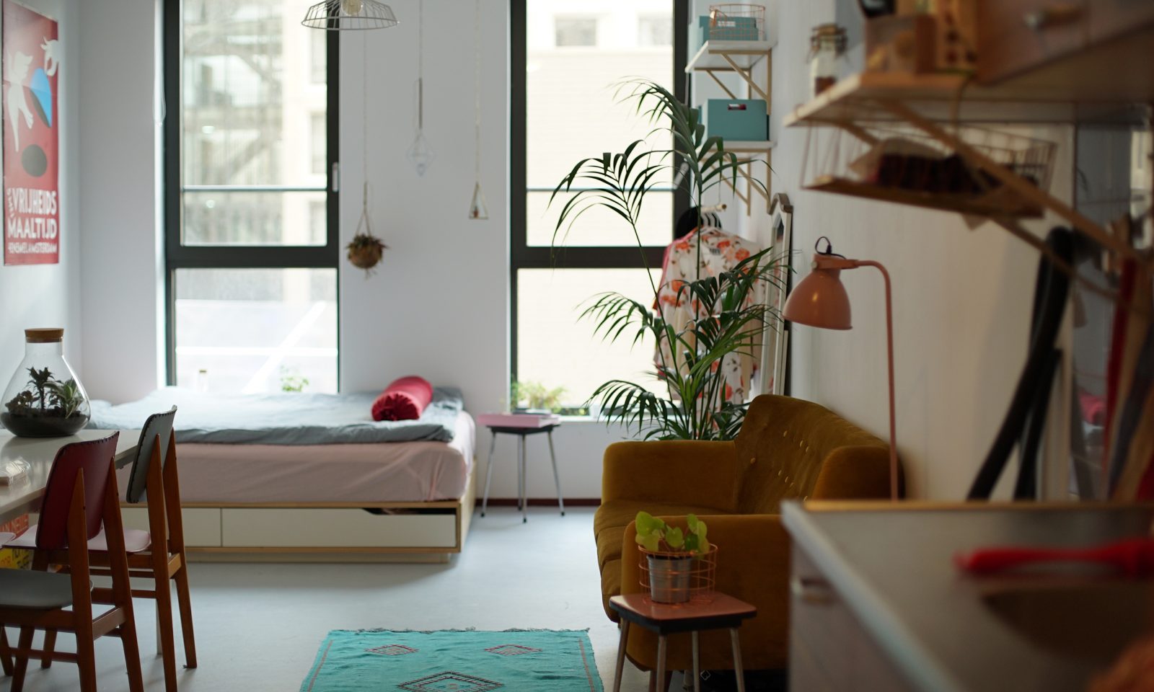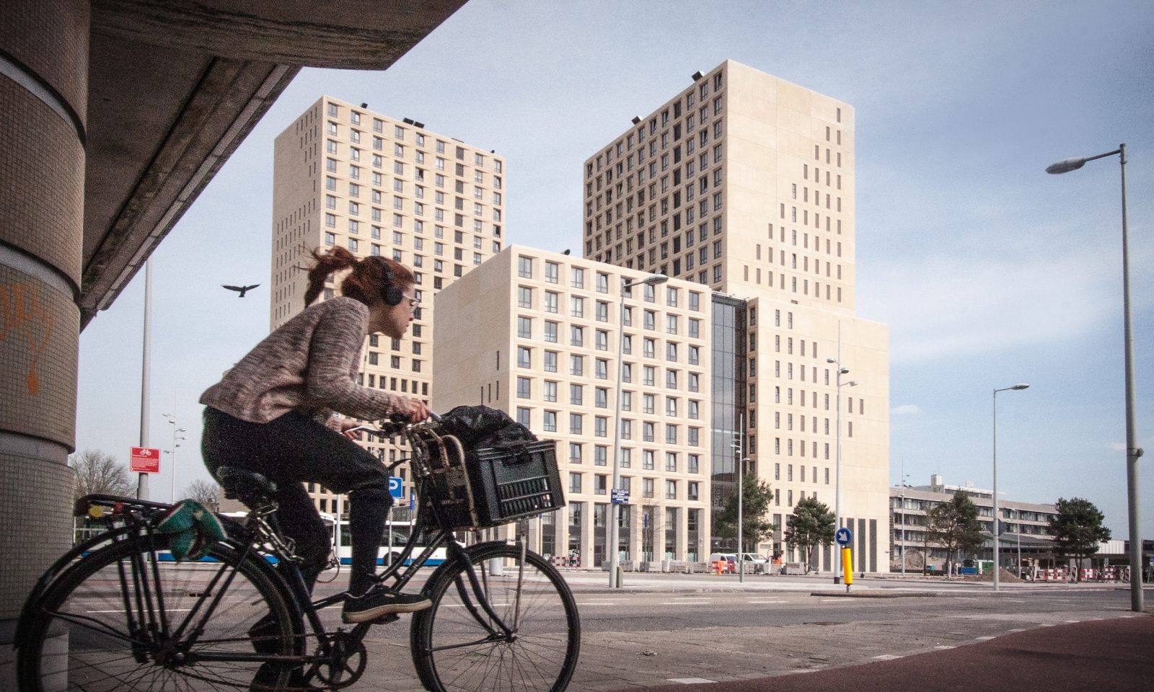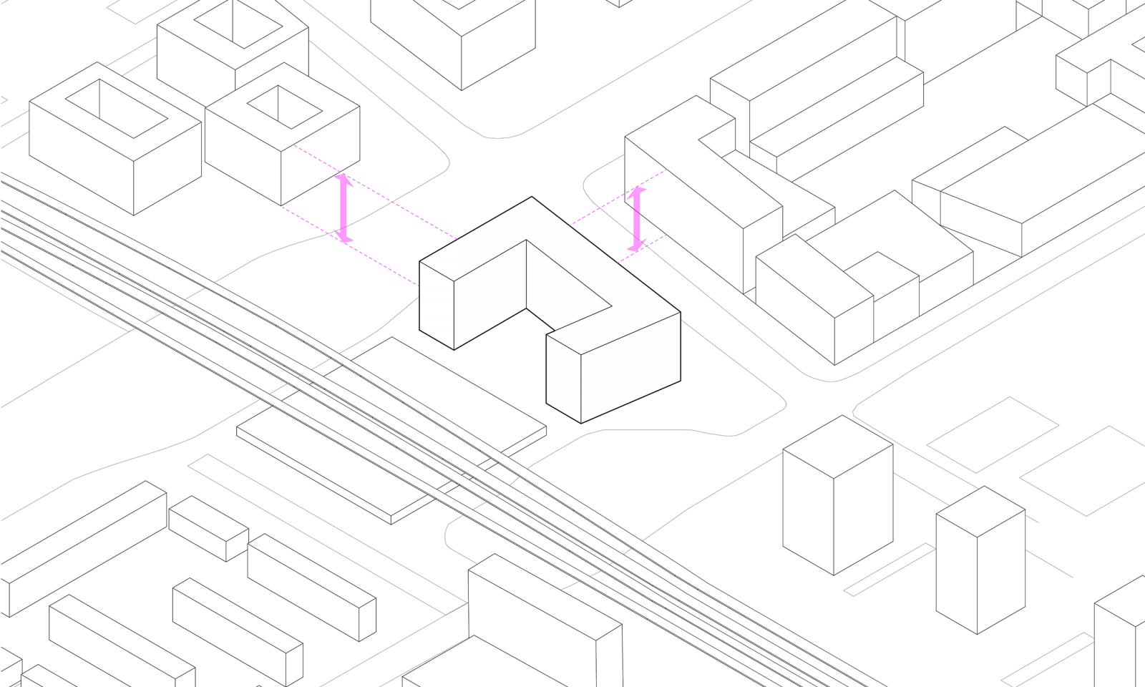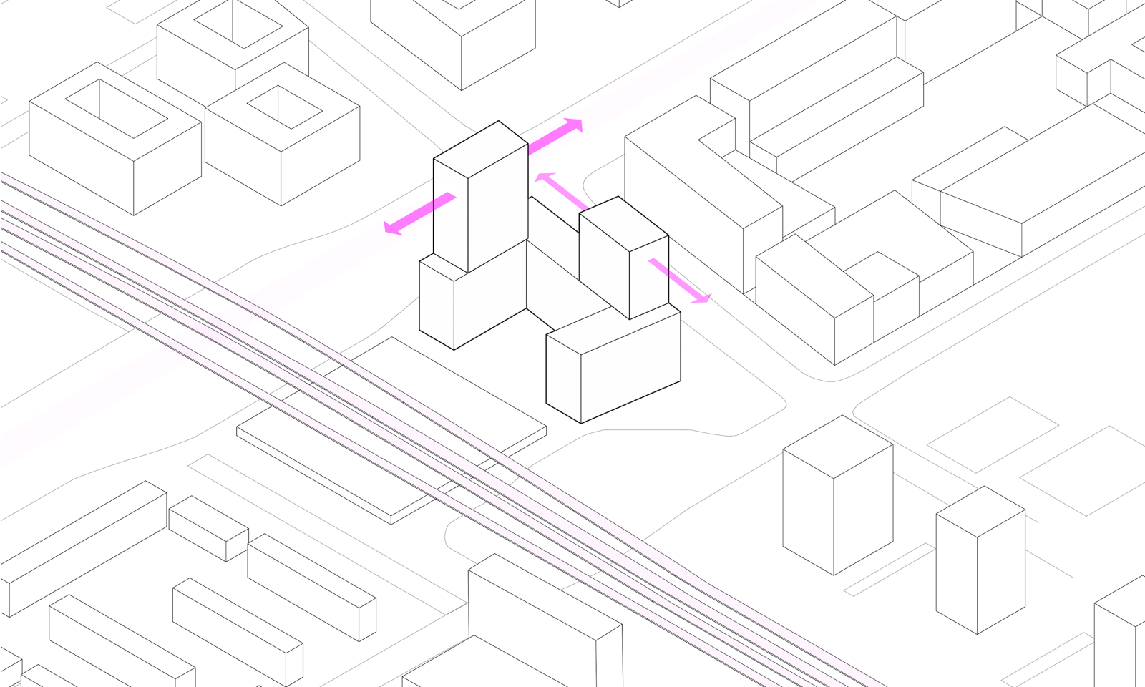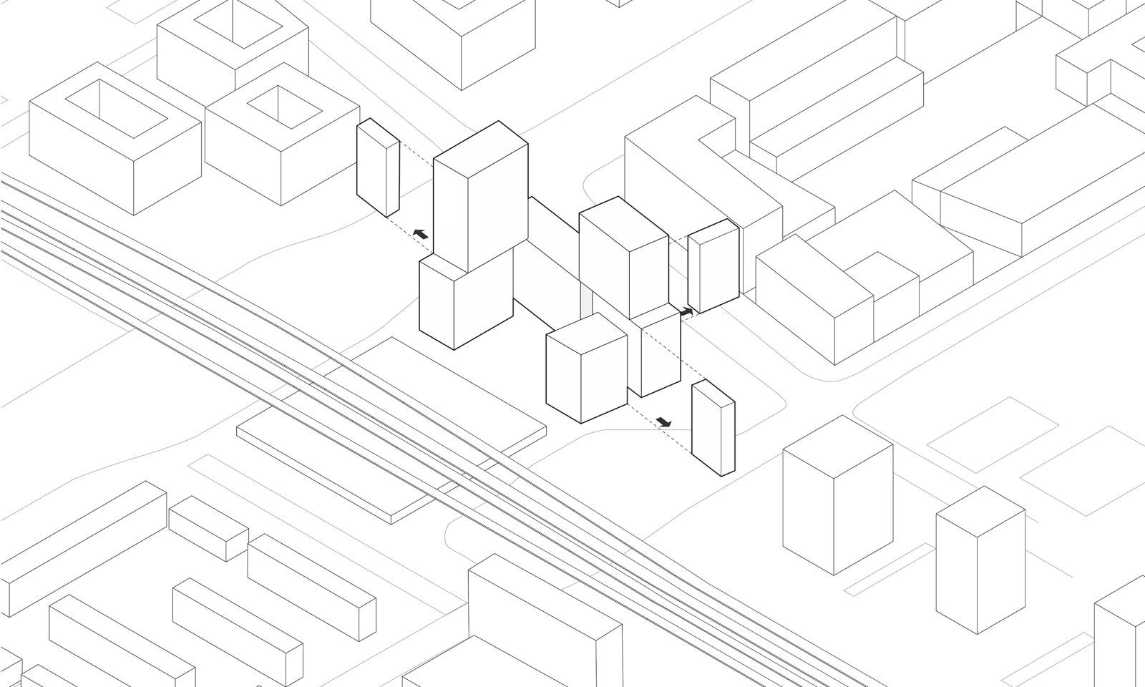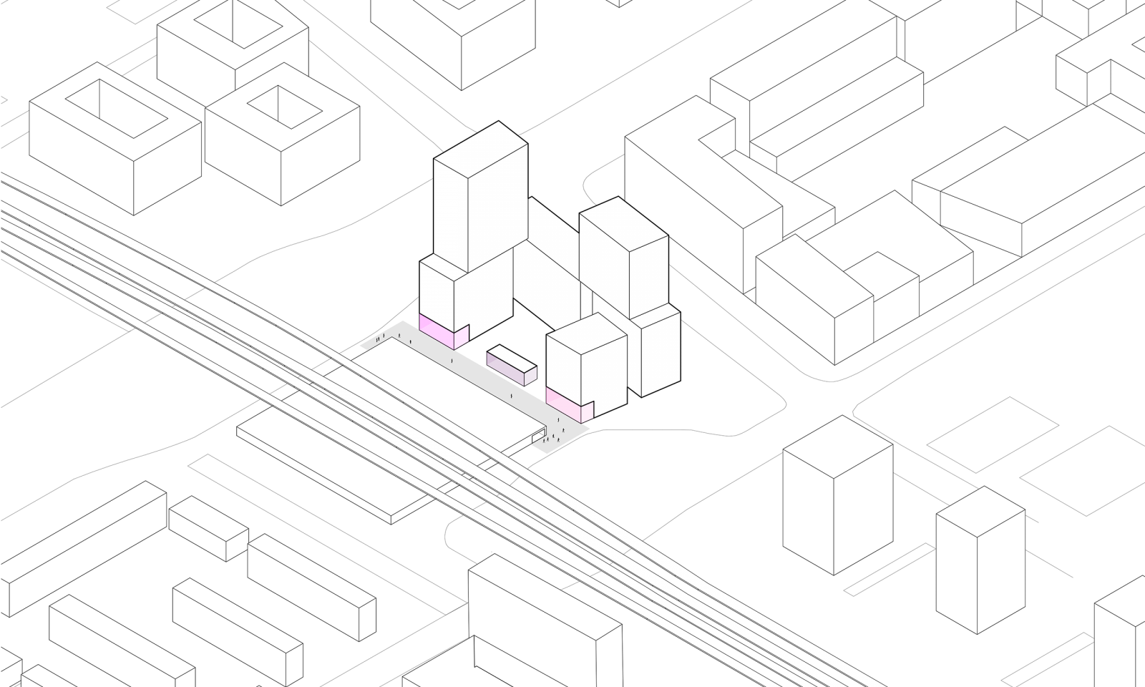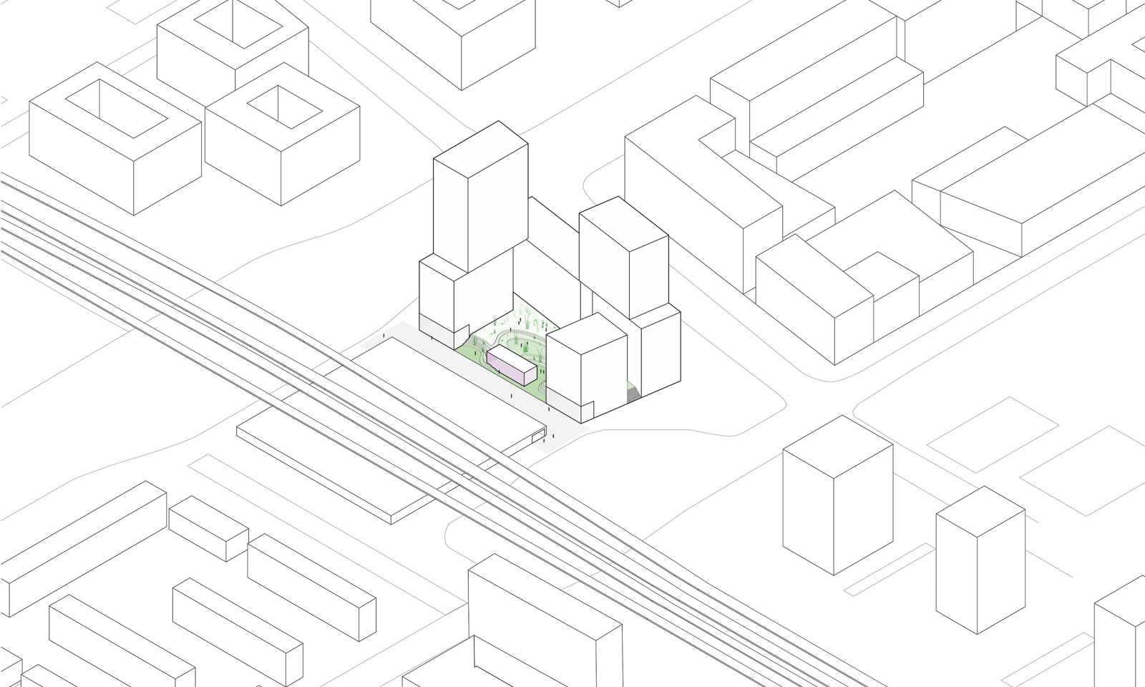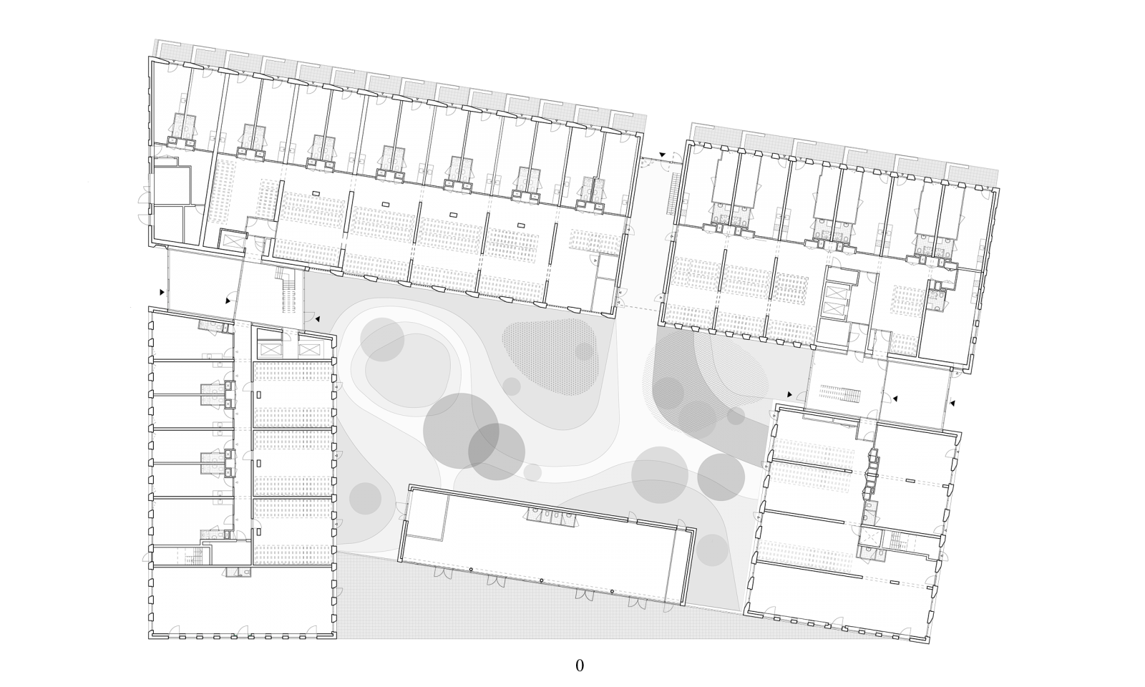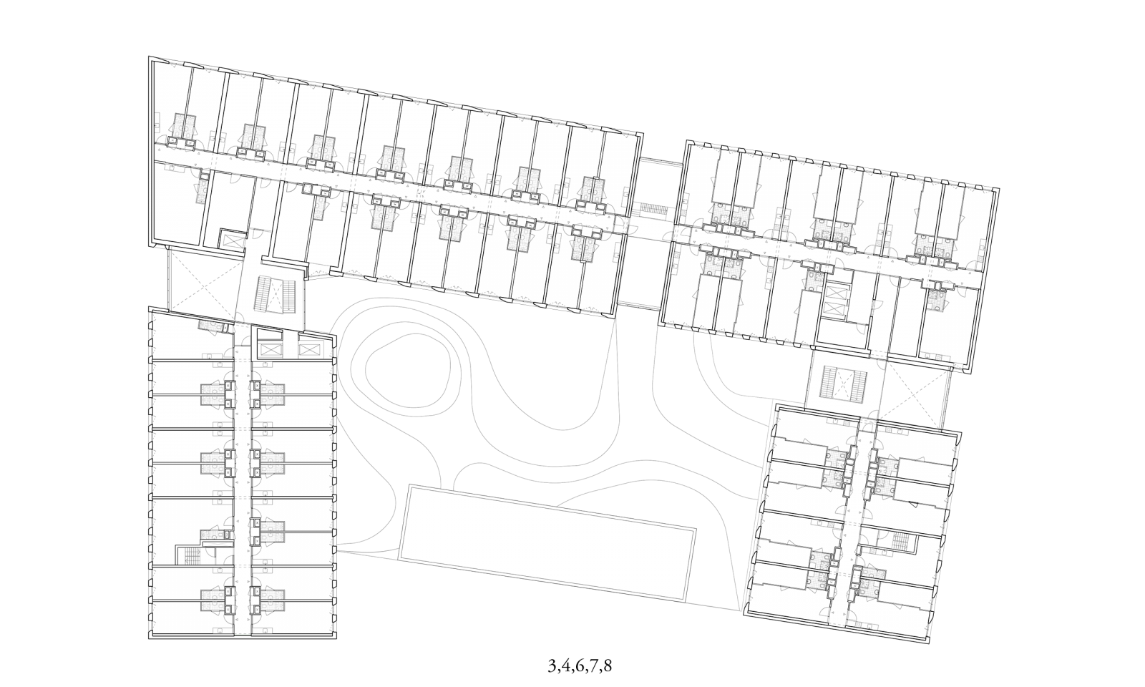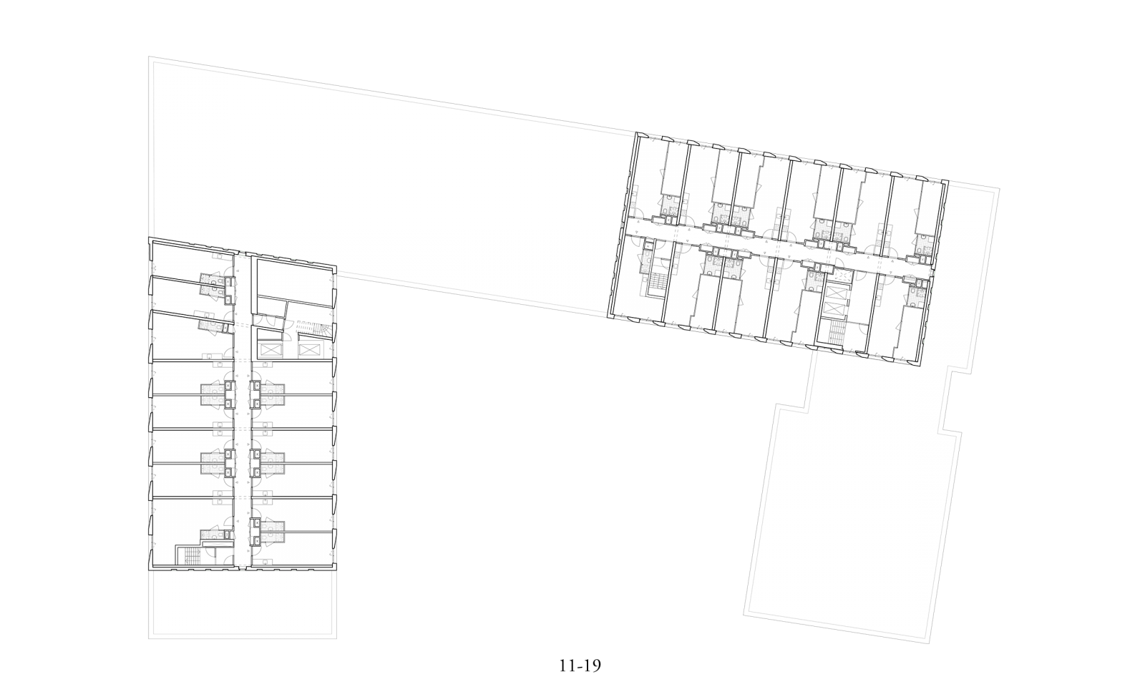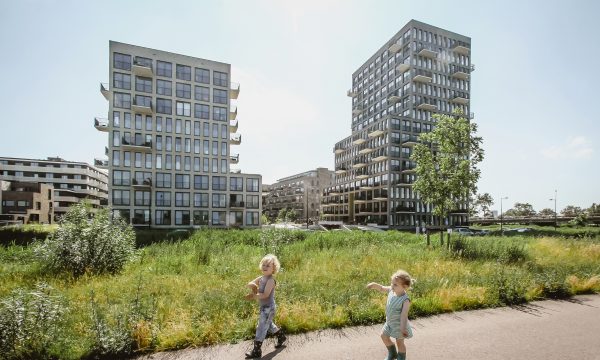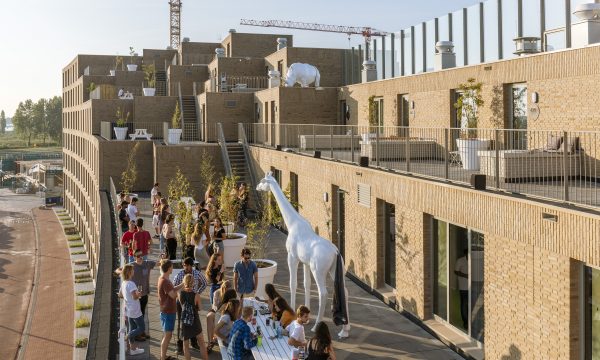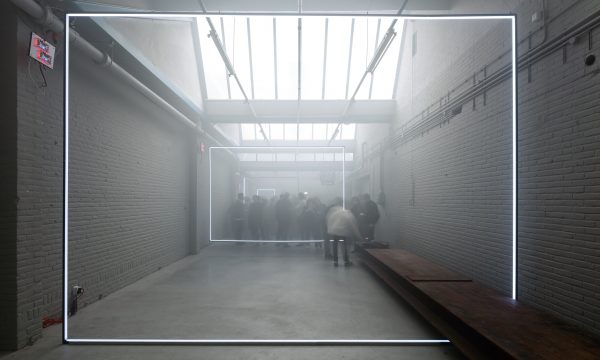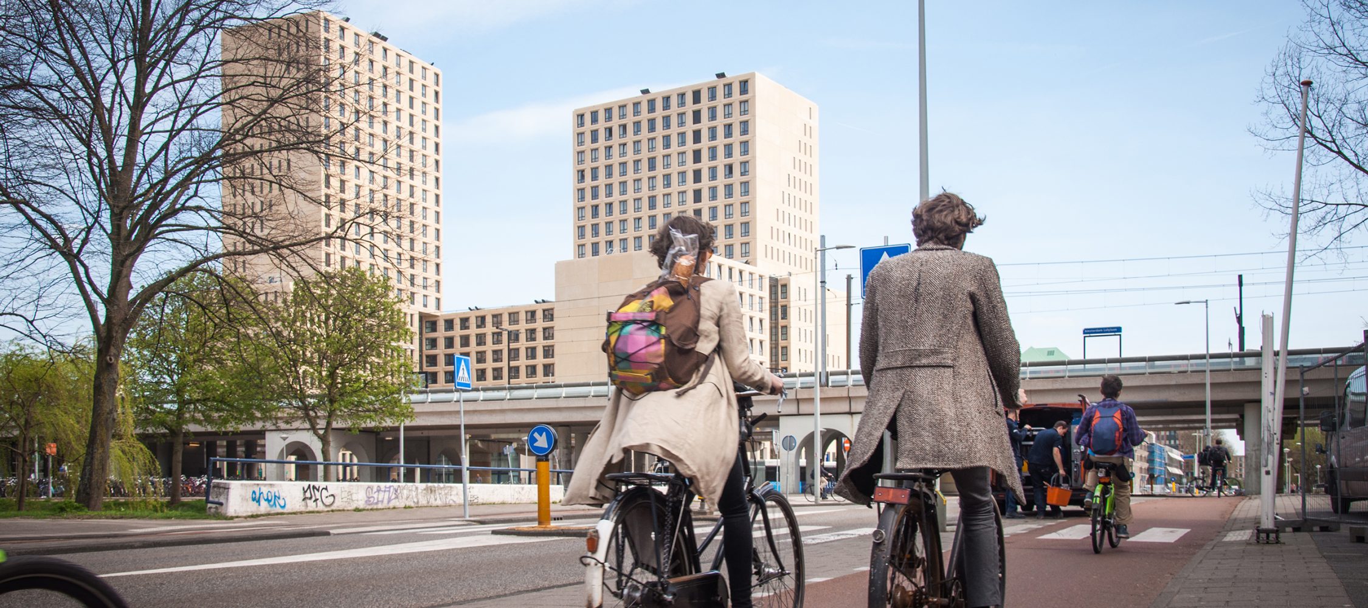

Little Manhattan
Little Manhattan forms one of the pioneering housing developments that helps transform the Amsterdam Lelylaan station area from an isolated infrastructure interchange into a lively and safe destination for living and working. Composed of six shifting volumes clustered around a courtyard, the building accommodates 869 apartments for students and young professionals, and shared facilities.
Located opposite the station, the site is encircled by a complex transit network – of trains, trams, busses, cars and subways – that isolates it from its immediate surroundings. Our strategy was to therefore reconnect it to the neighbourhood at three different levels. The U-shaped base opens onto the railway, and its height corresponds to the surrounding buildings. Two towers are placed to visually accentuate the U-shape along the main axis of Cornelis Lelylaan and the extension of Willem Frogerstraat. Lastly three incisions were made into the volume to create distinct openings to the neighbourhood and provide entrances for the residents. With its shifting volumes and striking patterned facades, Little Manhattan is distinguished as a visual landmark that forms a new gateway to Amsterdam Nieuw West.
Project details
Client
Smit's Bouwbedrijf, IC Netherlands, DUWOType
590 students apartments, 279 studios, collective facilitiesLocation
Cornelis Lelylaan, Amsterdam, NLDesign-Completion
2014-2017Design team
Albert Herder, Vincent van der Klei, Metin van Zijl, Arie van der Neut, Stefan Dannel, Lars Goossens, Rutger van der Meer, Dennis Roest, Rinse TjeerdsmaImage credits
Laura Miezite, Peter Cuypers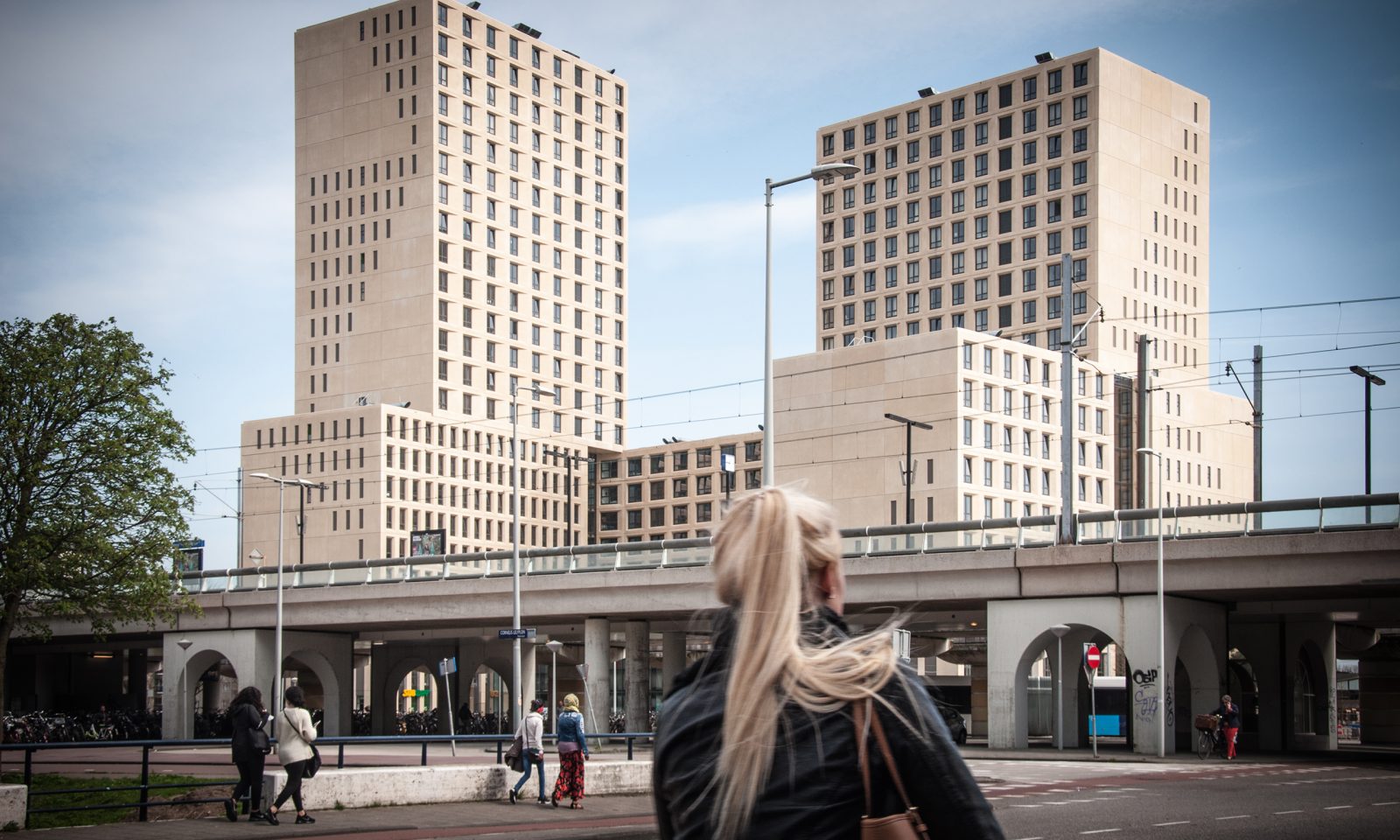
A lively new housing complex that introduces a positive urban buzz to an isolated transit interchange.
Our strategy activates the site and opens it up at three scales: an urban scale, the building scale and the human scale. The building distinguishes itself as a new visual landmark in the area.
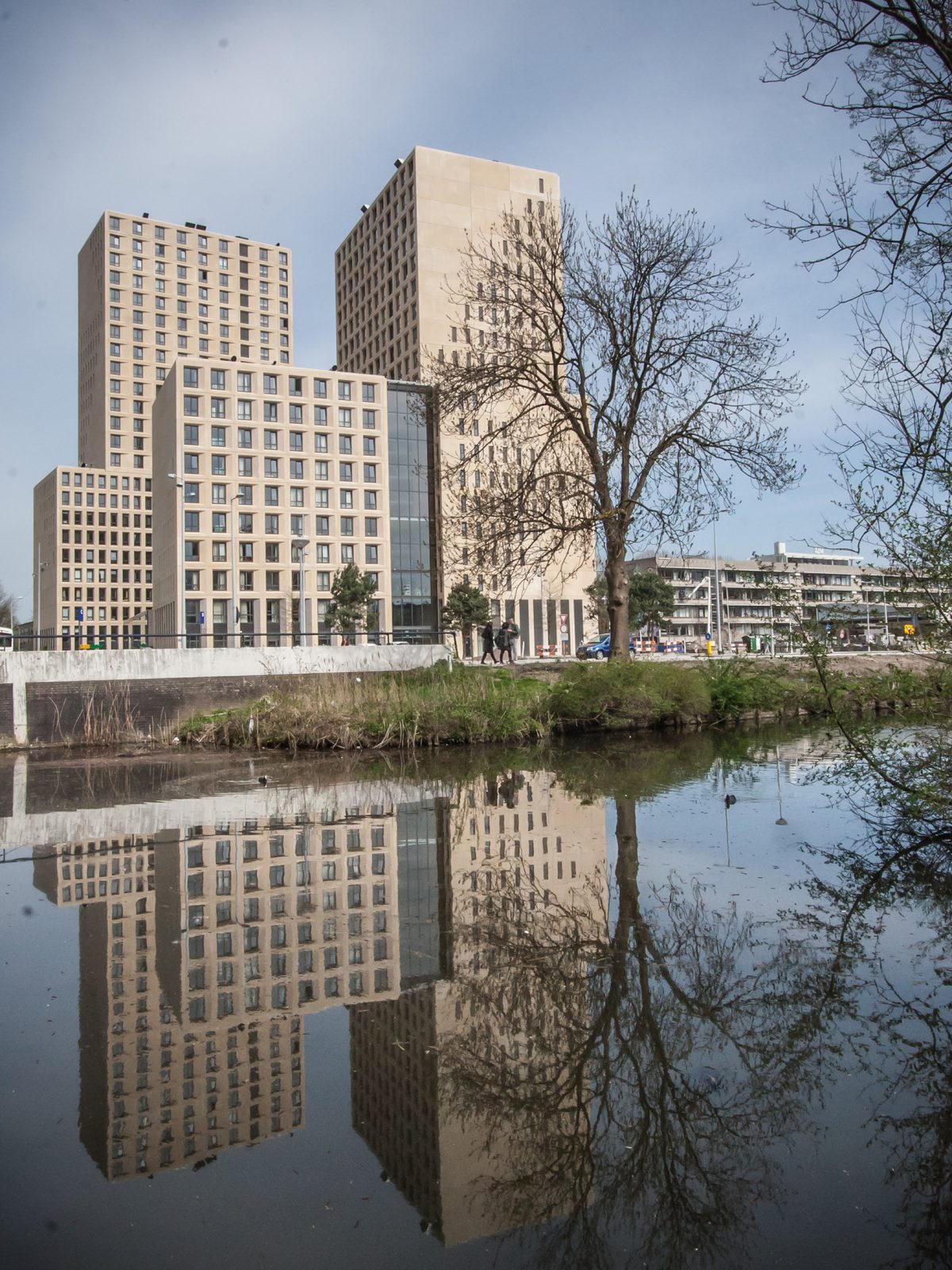
The building is composed of six volumes that together form an iconic urban ensemble on a large scale but is also legible at a small scale.
The U-shaped base is paired with two 73-metre-high corner towers that mark the major street axes and function as orientation landmarks by the station. Three incisions reduce the scale of the building and open it to the neighbourhood, and create new gateways into the complex.
With its stacked volumes and striking patterned facades, the building has a dynamic appearance that shifts depending on the viewing perspective, e.g. from the train, car or street.
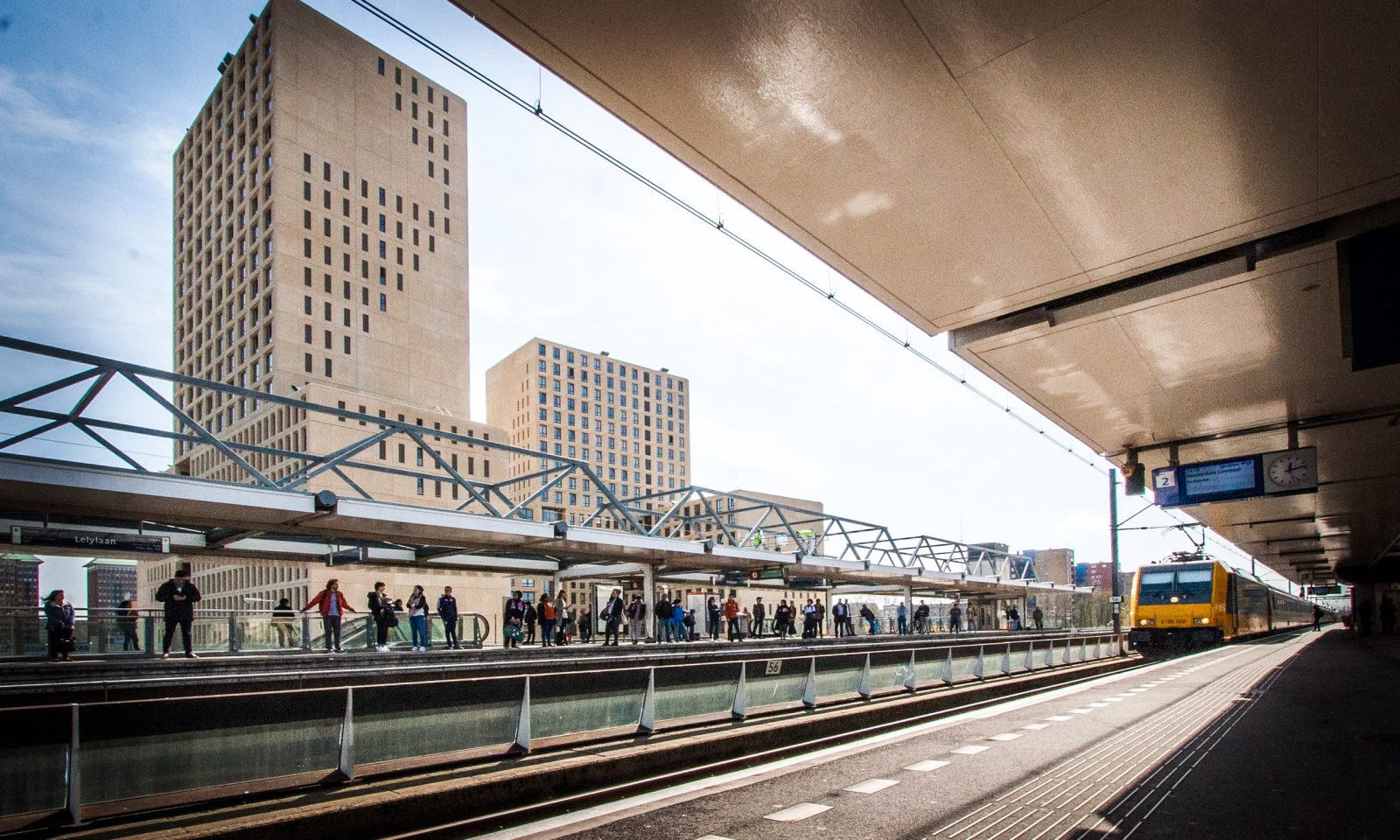
The façades are composed of three types of prefabricated, self-supporting concrete elements with a travertine-textured finish.
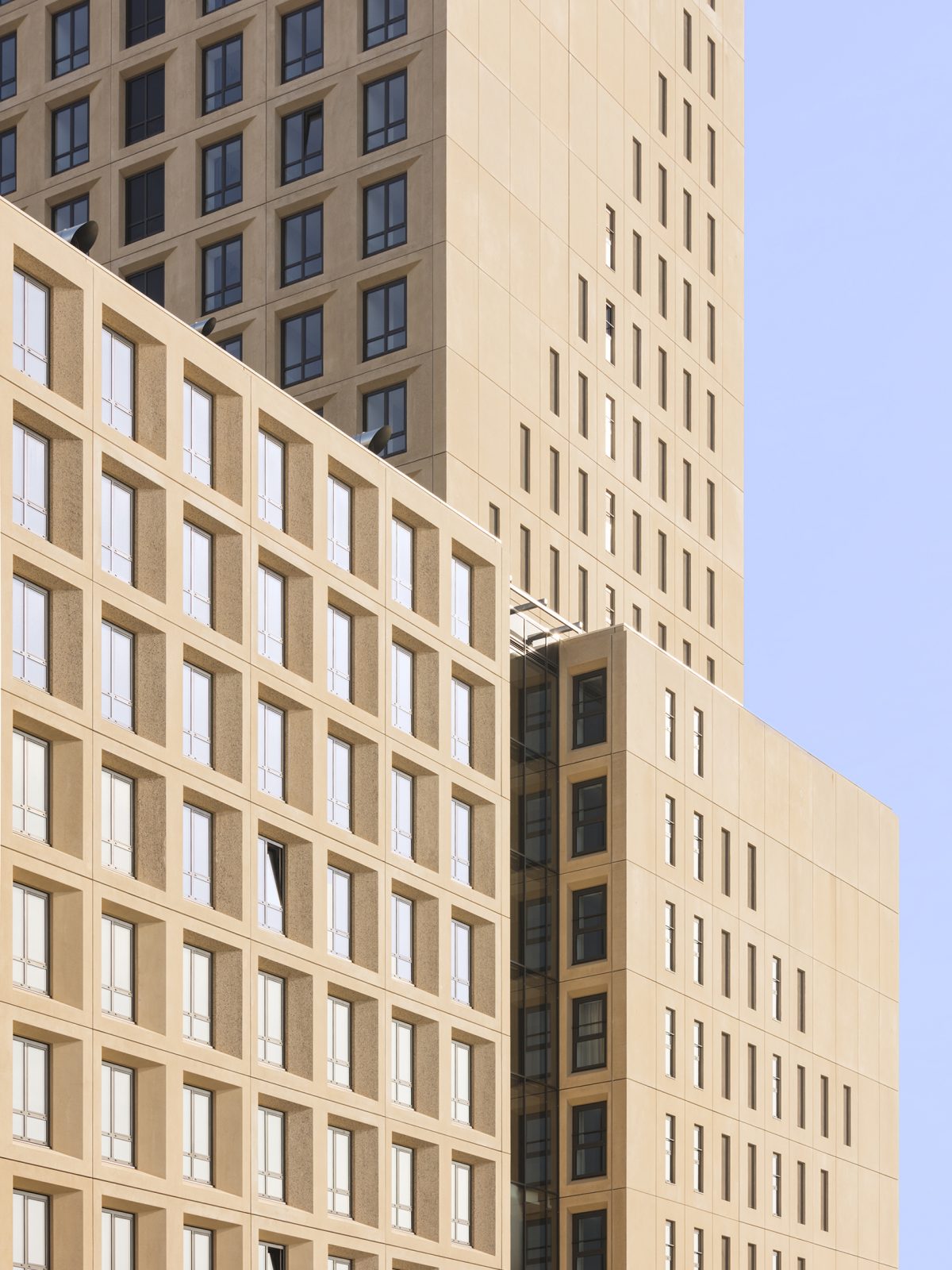
Each facade has a different rhythm and texture thanks to variations in the sizes of window openings, the depths and finishes of the recesses and the positioning and colour of the window frames, thereby accentuating the building’s lively appearance. The play of rectilinear and diagonal grids creates changing graphic patterns on the facade that strengthen the building’s identity.
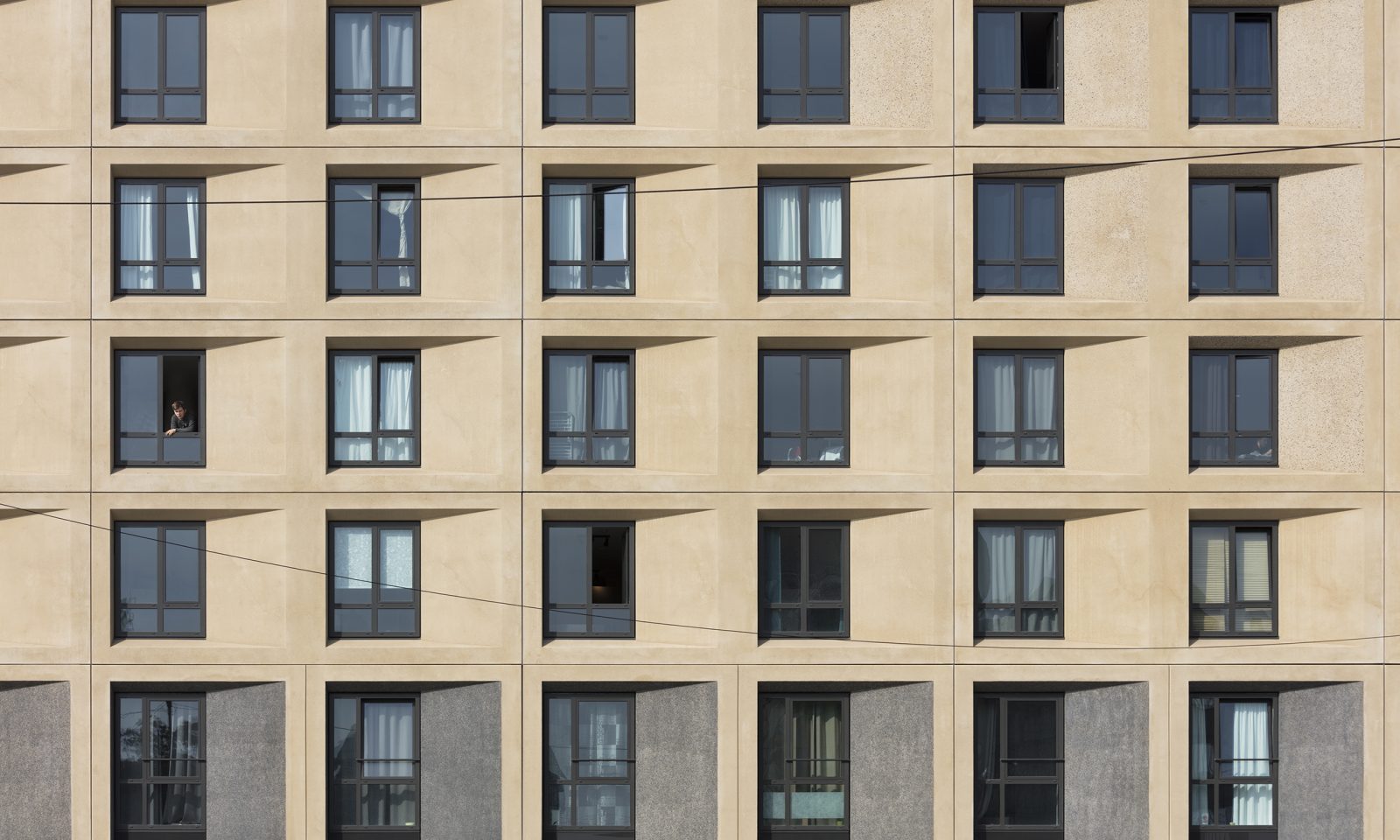
Little Manhattan accommodates 869 apartments for students and young professionals.
